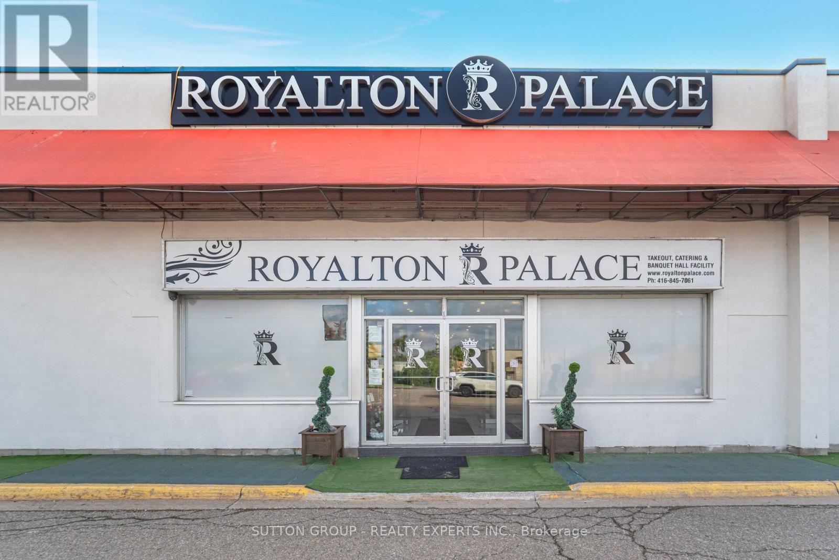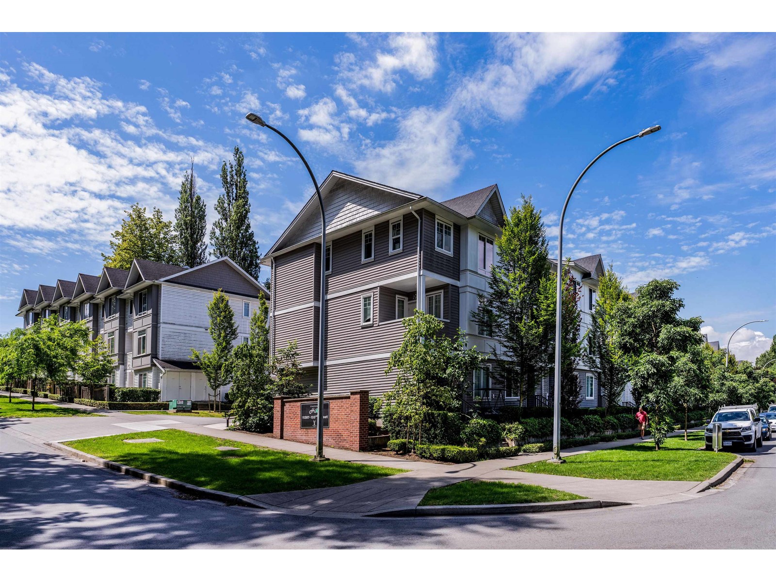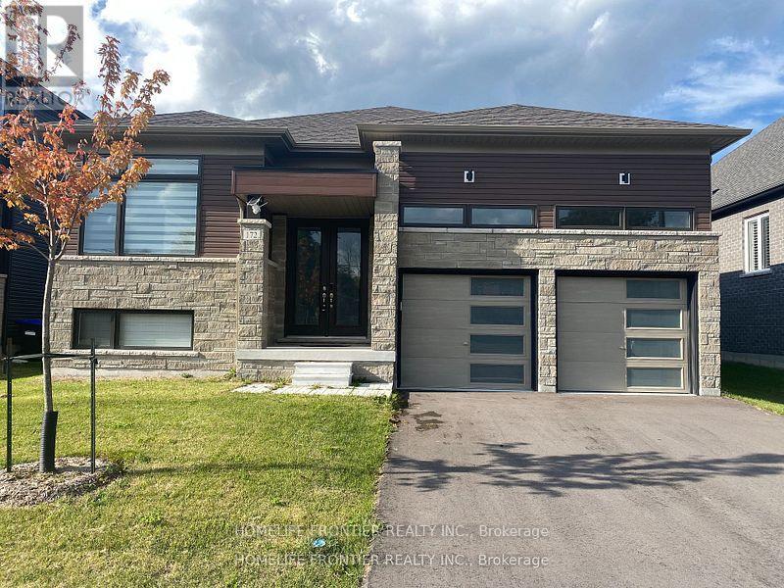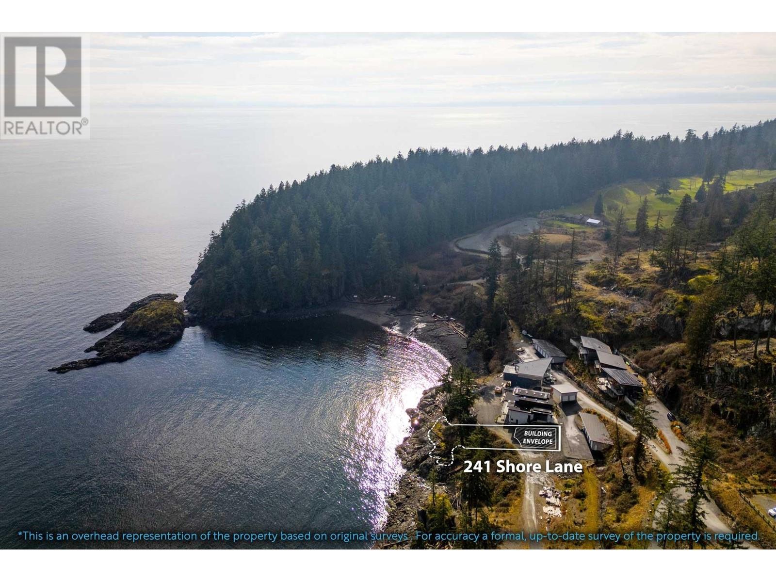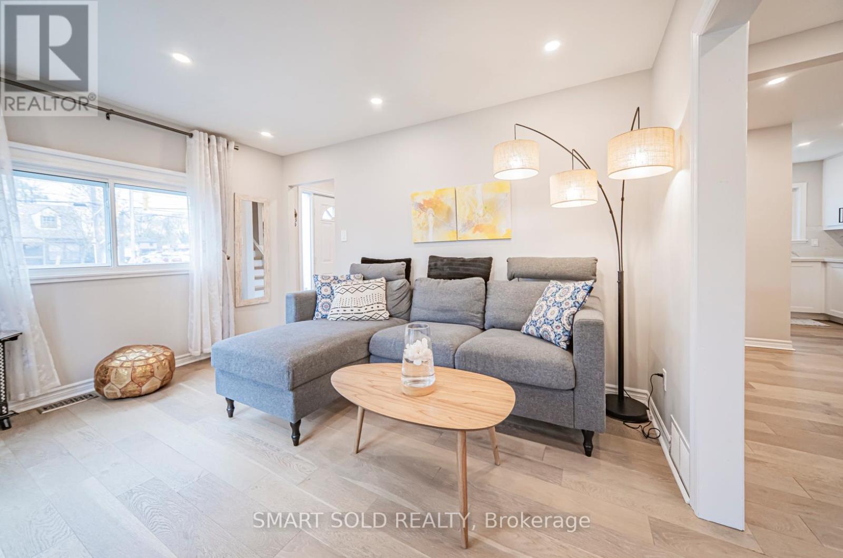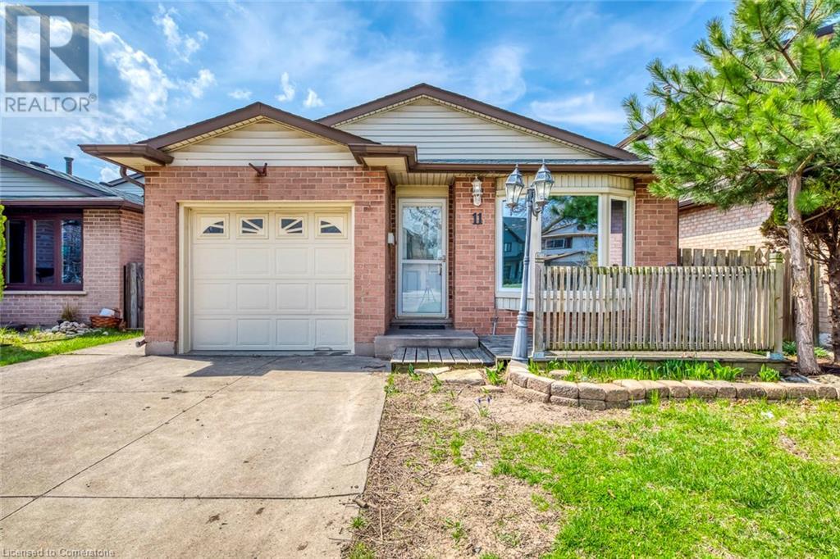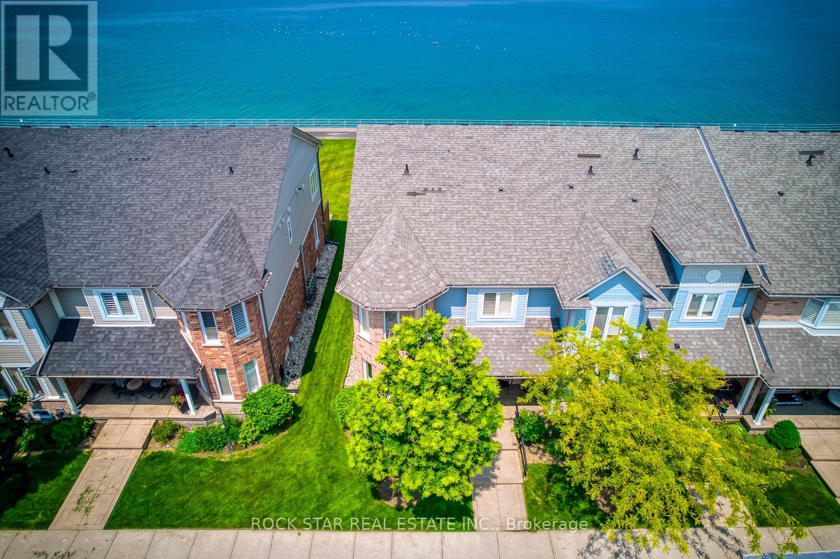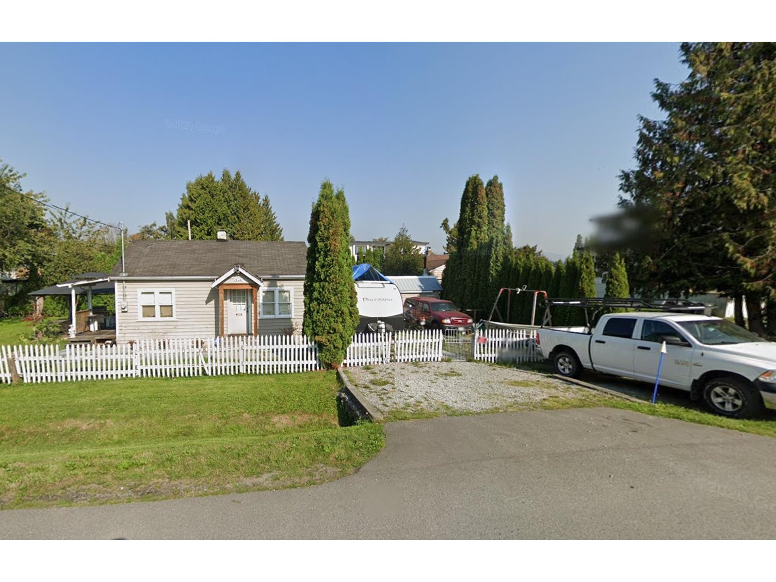8,9,10 - 50 Kennedy Road S
Brampton, Ontario
Don't miss this rare opportunity to own a well-established, fully operational 10,000 sq. ft. banquet hall in a prime area of Brampton. With a 400-person capacity, this versatile venue can be partitioned to host two events simultaneously and features 14 ft and 12 ft high ceilings in each hall. The property includes two bars, two changing rooms, a separate buffet area, large male and female washrooms, an employee washroom, and a front office. A spacious commercial kitchen is equipped with a 30 ft canopy, walk-on cooker, and freezer. With elegant décor, ample parking, and a strong client base, this turnkey operation is perfect for weddings, corporate events, and partiesan ideal investment for entrepreneurs or investors. (id:60626)
Sutton Group - Realty Experts Inc.
2 11267 133 Street
Surrey, British Columbia
LIKE NEW! Welcome to PHOENIX HILL! This unit can be 4 or 5 bedrooms plus side by side double garage and Fraser River and city view!!! Very Spacious and affordable. One of the most up and coming neighborhoods in Surrey. The unit comes with stainless appliances. Centrally located and east access to all levels of Elementary and Secondary Schools including James Ardiel Elementary and Kwantlen Park Secondary High School. Easy to access Hwy 7 and Hwy 1. Minutes to Surrey Central Mall, SFU, Walmart and T&T and resturants. Few minutes walk to sky-train. Don't miss it!!! (id:60626)
Zolo Realty
28 Alston Court
Brampton, Ontario
Welcome to this beautifully and thoughtfully renovated 3-bedroom, 2-bathroom sidesplit, nestled on a spacious pie-shaped lot on quiet, family-friendly Alston Court - a private crescent ideal for those seeking a peaceful neighbourhood setting with limited traffic. From top to bottom, no detail has been overlooked in this move-in-ready home. Step inside to soaring ceilings and an open-concept layout that creates a bright, airy living space perfect for entertaining. The modern kitchen features granite countertops, stainless steel appliances, a gas stove with range hood, under-cabinet lighting, and an abundance of functional cabinetry. An oversized breakfast bar offers plenty of seating and serves as the perfect gathering spot for family and guests. The exterior is just as impressive - enjoy meticulously landscaped perennial gardens in the front and back, along with an 18' above-ground pool and a large deck, creating a true outdoor oasis. A 10x12 aluminum hardtop gazebo with netting and privacy curtains offers the ideal setting for relaxing or hosting guests, and the fully fenced backyard provides privacy and a safe space for kids or pets to play. The oversized detached 2-car garage features a freshly painted exterior and brand-new garage door (2024), while the newly regraded and repaved driveway (2025) provides parking for up to 8 vehicles. Inside, hardwood flooring flows through the main and second levels, and the fully finished basement features 9-ft ceilings, a second living area, large windows providing ample daylight, a newly renovated bathroom, and new ceramic flooring and laminate throughout. This home combines modern upgrades, thoughtful design, and incredible outdoor living, truly a rare find! (id:60626)
Exp Realty
172 Ramblewood Drive
Wasaga Beach, Ontario
Discover the perfect blend of comfort and style in this Stunning 3-bedroom, 3-bath Bungalow, ideally located in beautiful Wasaga Beach. Just a short distance from the world's longest freshwater beach, this home offers an exceptional living experience. With over 2000 sq ft of living space, this bungalow provides ample room for family and guests. Enjoy the convenience of 3 well-appointed bedrooms and three modern washrooms, perfect for families or those who love to host. The home features beautiful hardwood floors and upgraded broadloom, adding a touch of sophistication and comfort. Host memorable dinners in the elegant, separate dining room. The primary bedroom is a true retreat with a large walk-in closet and a luxurious 5-piece ensuite with a glass shower. Custom zebra blinds add a touch of elegance to the home Don't miss the opportunity to own this exceptional property in one of Ontario's most sought-after locations (id:60626)
Homelife Frontier Realty Inc.
241 Shore Lane
Bowen Island, British Columbia
This low-bank waterfront building lot looks south across the entrance of Seymour Bay, and is just a quick walk up to the pro shop and first tee at the Bowen Island Golf Course. Featuring a beautiful coastal peninsula, a cozy cove, and that famous south side all day sunshine. Sewer and utilities to the lot line, and an easy build. This property also comes with garage stall and storage already built, and a mooring buoy off the shore. (id:60626)
Macdonald Realty
3133 St. Clair Avenue E
Toronto, Ontario
Beautifully Stylish Renovated 3-Bedroom Detached Home, In Prime Clairlea-Birchmount, Fully Renovated In 2020 With Quality Finishes Throughout! Featuring Hardwood Floors, Smooth Ceilings, Pot Lights, And A Well-Designed Layout That Offers Both Modern Comfort And Functionality. The Upgraded Kitchen Includes Quartz Countertops, Stainless Steel Appliances, And Tile Backsplash--Perfect For Home Chefs. Three Bright Bedrooms, A Fully Finished Basement With 4pcs Bathroom And Flexible Space Ideal For A Home Office, Gym, Or Guest Area. Rough-In Water Valves In The Basement Offer The Perfect Opportunity To Add A Potential Kitchen And Convert The Space Into A Separate Apartment. Smart Home Ready With Voice-Controlled Lighting. Enjoy A Large Private Backyard For Entertaining, Covered Private Driveway Accommodates Two Vehicles. TTC Bus Right At Your Doorstep. Just 2 Mins To Warden Station And 7 Mins Drive To The DVP. Walking Distance To Schools, Plazas, And McDonalds. Close To Parks, Supermarkets, And All Amenities. (id:60626)
Smart Sold Realty
324 Orchard Lake Road
Kamloops, British Columbia
This stunning 2018 custom-built home in McLure with warranty offers commanding views of the North Thompson River and is situated on a private 2-acre lot, just a 20-minute drive from Kamloops. Enjoy the tranquility and beauty of nature from the large wrap-around sundeck or the private deck off the primary bedroom, perfect for morning coffee and breathtaking sunsets. Features 3 Bdrms/3Bthrms, well and full UV filtration, plus a Domestic Surface Water License ensuring ample water supply. Step into the bright, sophisticated kitchen with high-end finishes, a large island, and amazing lighting; ideal for family dining or entertaining . The upper level boasts two spacious bedrooms and a luxurious bathroom with double sinks, a walk-in tiled glass shower, and a free-standing soaker tub; an oasis to start or end your day. The lower level is perfect for relaxation featuring a family room, games room, exercise room, 4-piece bathroom, cold storage/utility room. (id:60626)
Exp Realty (Kamloops)
1183 Restivo Lane
Halton, Ontario
Bright and Sunny Freehold Townhouse Located In Milton's Ford Community. This 1755Sq Ft Home Features 4 Large Bedrooms & 3 Bathrooms, Open Concept Main Floor With Hardwood Floors & Walk Out To Patio & Fenced Yard. Family-Size Kitchen Includes Stainless Steel Appliances. Primary Bedroom Includes 5 Piece Ensuite With Upgraded Double Sink Vanity & Tiled Separate Shower With Glass Door. Convenient Access To Garage From Inside The Unit. Minutes To Schools, Hospital, Hwy's And All Other Conveniences. Come See It Today! ! (id:60626)
Royal LePage Signature Realty
309 Irene Drive
Georgina, Ontario
Legal Duplex On Large Lot (63'X192') Rare Investment Opportunity! Great For Families To Live In One Unit And Rent Out The Other Unit To Help Supplement The Mortgage Both Units Are Fully Above Ground. Units Are Modern Setup With Open Floor Plan. One Of The Best Features Of The Property Is Each Unit Has A Ton Of Storage, With Large Windows Throughout. Two 3-Bedroom Apartments With Own Separate Entrance, Each Unit Has Their Own Deck And Own Hydro And Gas Meter. Modern Finishes Throughout. Lake Simcoe Is Right Down The Road, Hwy 404 Is A Five-Minute Drive Away, Groceries, Schools, Doctors' Offices & More. Don't Miss Out On This Great Property! (id:60626)
Homelife Frontier Realty Inc.
11 Drakes Drive
Hamilton, Ontario
Nestled in a sought-after family-friendly neighbourhood only steps from the lake, this beautifully maintained detached 4-level back-split with a large garage offers ample space, comfort, and modern updates perfect for growing families or multi-generational living. Boasting 4 spacious above-ground bedrooms and an additional bedroom and full kitchen in the finished basement, this home delivers versatile living areas across multiple levels.Enjoy cooking and entertaining in the gleaming kitchen featuring quartz countertops, newer premium stainless steel appliances, while the convenient laundry area is equipped with a newer washer and dryer. The layout offers plenty of room to relax, work, and play, with bright and inviting living spaces throughout.Located close to parks, schools, shopping, and easy highway access. 11 Drakes Drive combines suburban charm with urban convenience. Dont miss the opportunity to make this wonderful family home yours! (id:60626)
RE/MAX Escarpment Realty Inc.
31 - 515 North Service Road
Hamilton, Ontario
Waterfront Living At Its Finest In The Highly Sought After Seaside Village Community. Rarely Do Units Like This Come Available. This Stunning END UNIT, Bungalow Town Boasts An Open-Concept Floor Plan With Unobstructed Views Of Lake Ontario & The Toronto City Skyline. With Over 2400 Square Feet Of Functional, Thoughtfully Laid Out, Finished Living Space, This 2 Bedroom, 2 Bathroom Home Will Not Disappoint. Perfect For Those Seeking A Low Maintenance Lifestyle. The Moment You Walk Through The Front Door, You Will Be Captivated By The Clear Sight Lines To The Breathtaking Lake Views. Step Outside To Your Private, Oversized Stamped Concrete Patio W/ Gas BBQ Hook Up To Enjoy The Views & Some Summer Family Fun Right Off Your Living Room. Watch The Sunrise Over The Lake From The Comfort Of Your Bed On Lazy Sunday Mornings. Head Downstairs To Your Oversized Rec Room Complete With A Second Gas Fireplace, Built-In Bookshelves, A Separate Area For Your Home Gym, A Spa-like Bathroom With An Oversized Soaker Tub, Plenty Of Flex Space & More! Featuring An Updated Kitchen With Stainless Steel Appliances & Granite Countertops & Plumbed For A Gas Stove, A Carpet-Free Living Space W/ Engineered Hardwood and Tile Flooring Throughout (Carpet On Stairs ONLY), A Cozy Gas Fireplace On Each Level, An Open-Concept Floor Plan Taking Advantage Of Those Lake Views From Almost Every Room On The Main Floor, 2 Spa-Like Bathrooms, & More. Must Be Seen To Be Appreciated. Nothing To Do, But Unpack & Start Building Memories In Your Forever Home. (id:60626)
Rock Star Real Estate Inc.
12431 113b Avenue
Surrey, British Columbia
INVESTOR & BUILDER ALERT! Blue chip investment here. Cutest little home clean 2-bedroom rancher on a larger normal fully fenced level yard. Frontage 102 feet. Lots of parking including RV. Situated in a Transit-Oriented Area (TOA) with R3 zoning, this home has promising future development possibilities. Check with the City of Surrey for details. Just a 2-minute walk to Bridgeview Park, it's also close to schools, Green Timber Lake, a community centre, shopping, the Scott Road SkyTrain Station, and major highways. Ideal for families, first-time Buyers, builders or investors! (id:60626)
Royal Pacific Realty Corp.

