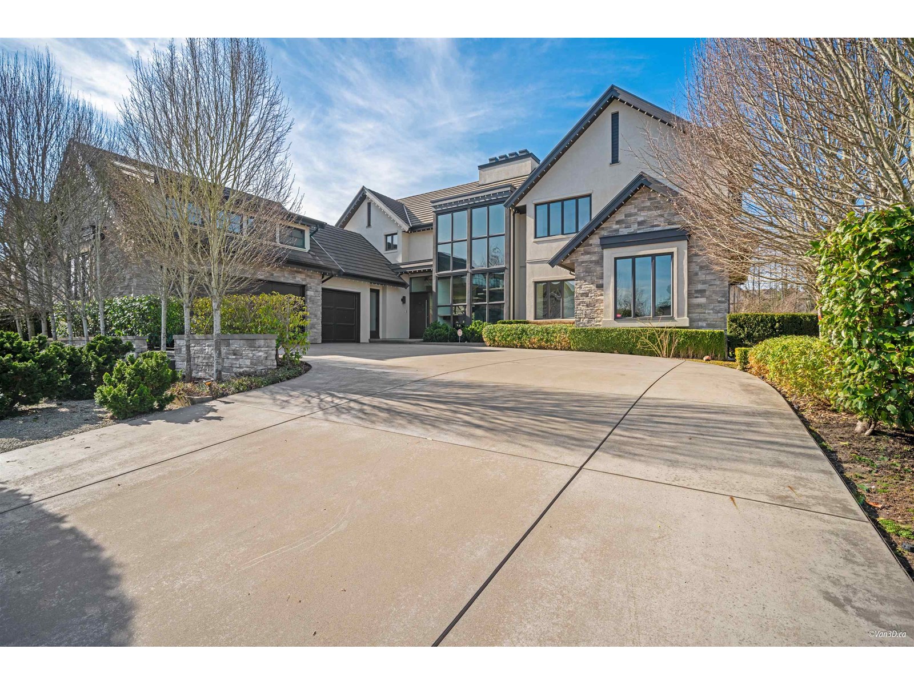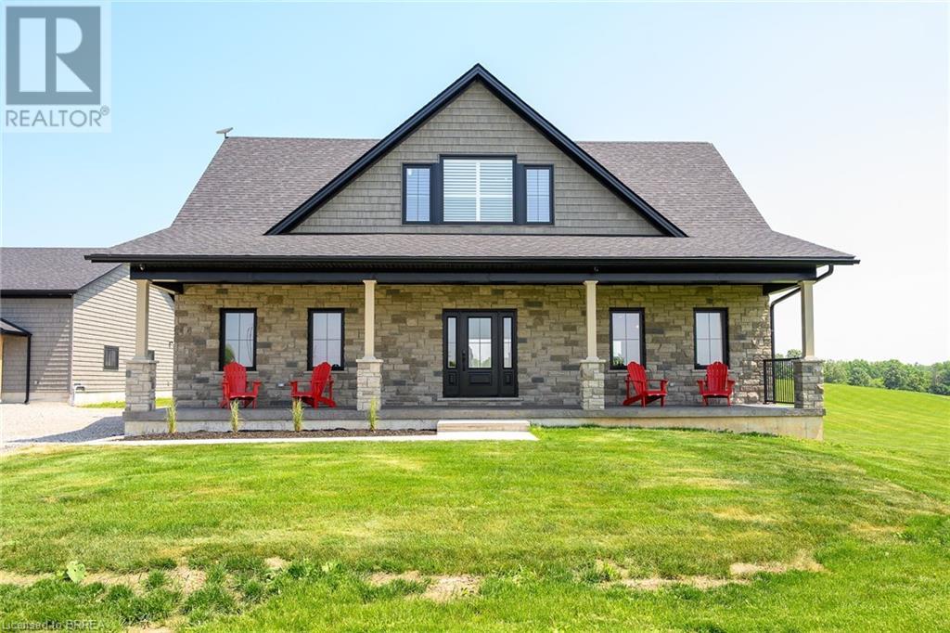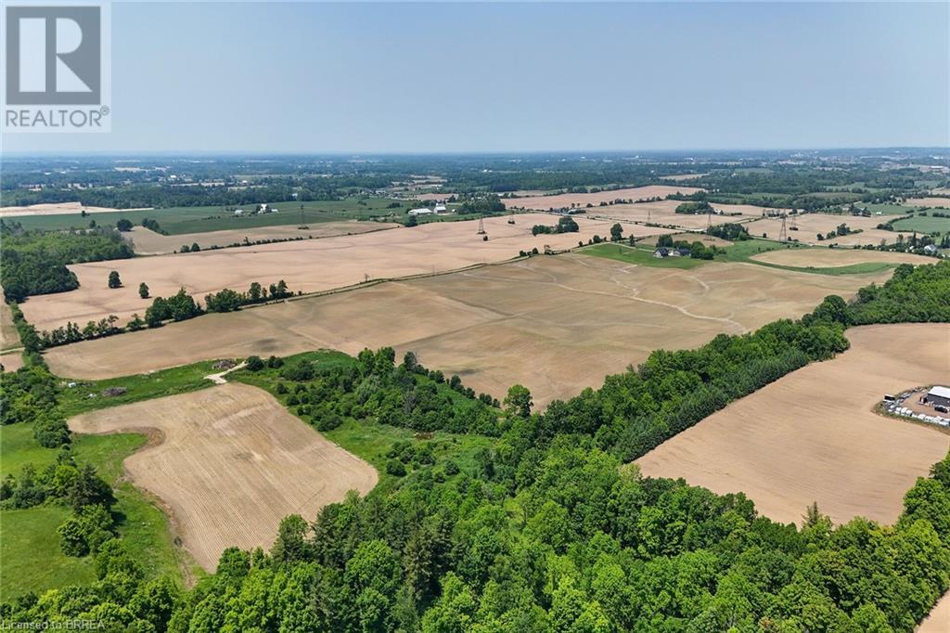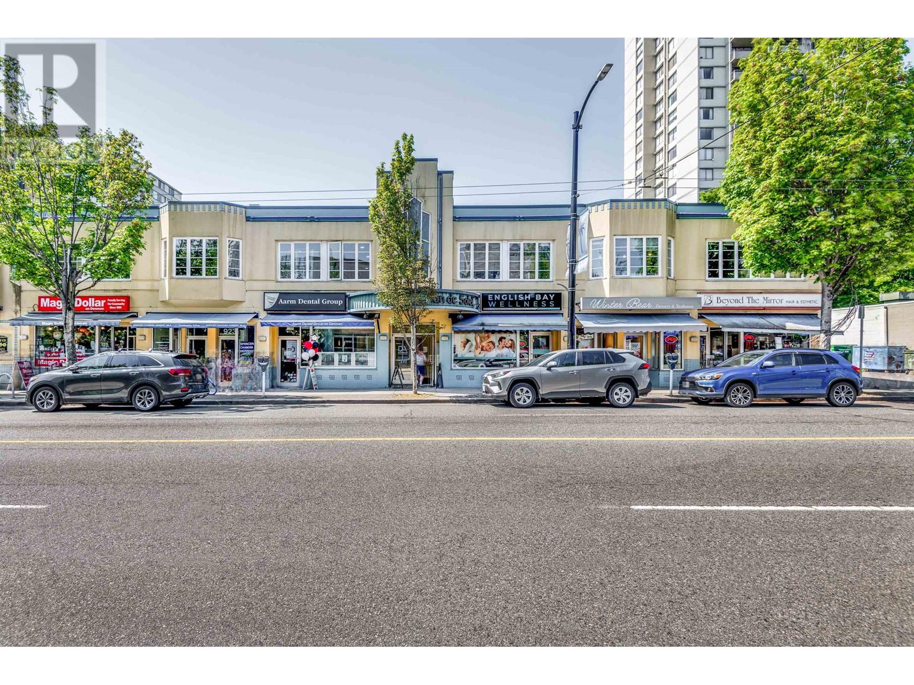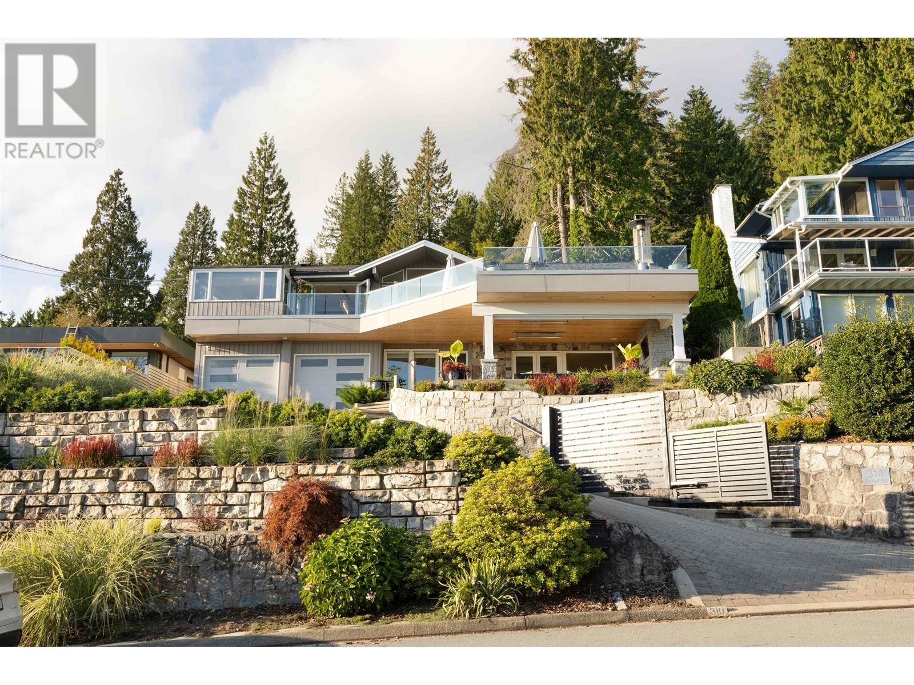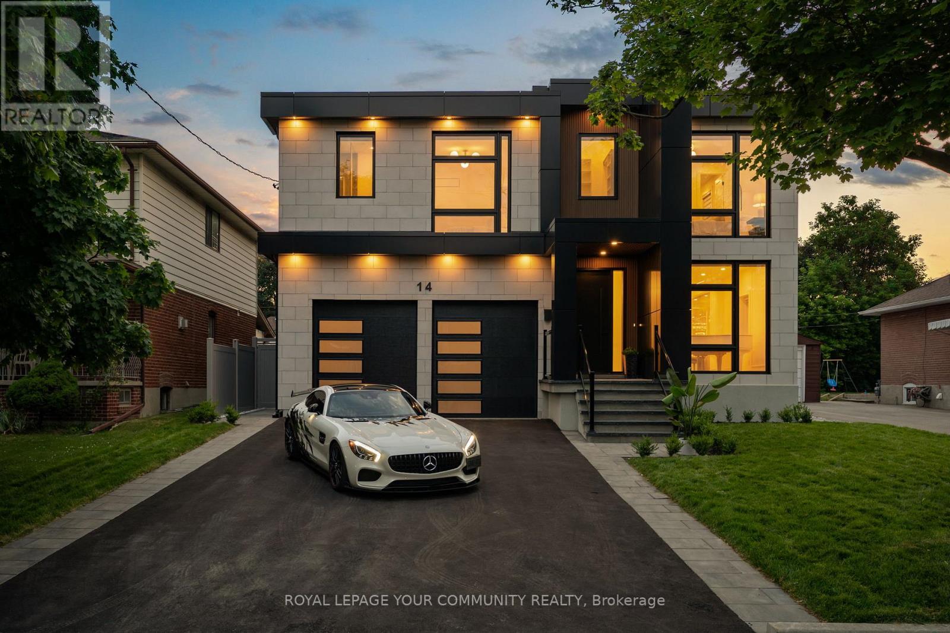8288 Lucerne Road
Richmond, British Columbia
Outstanding custom designed home located on a beautiful quiet street in the prime Broadmoor Garden City location. Over-height foyer design with striking custom spiral tile feature and circular staircase, two custom kitchens with high-end Thermador professional appliances, dazzling Schonbek chandeliers in the designer dining room. Four spacious bedrooms and six bathrooms, all bedrooms with ensuites. Master ensuite features free standing tub, hotel style feature wall with sauna shower showcasing chevron Bianca marble mosaics. Designer colors, custom millwork, radiant heat, air-conditioning, HRV system, high-end energy-efficient windows, security system with camera, central vacuum systems, and 3-car garage. (id:60626)
Royal Pacific Realty Corp.
204 - 1 Post Road
Toronto, Ontario
Bridle Path-York Mills Exclusive Residence In One Of Toronto's Most Prestigious Condominiums - One Post Road. Unparalleled Features and Finishes. Soaring Ceilings To Complement The Sun Filled Space. Coveted Private Elevator Into Suite Directly From Parking Level. Sophisticated and Chic Principal Rooms. Chef Inspired Eat-In Kitchen With Top Of The Line Built-In Appliances And Breakfast Area. Opulent Primary Retreat With One Of A Kind 9PC Ensuite with His and Her Vanity and Toilet Enclosures, His and Hers Walk-in Closets, 2 Parking Spots Included! First Class Amenities Include 24 Hr Concierge, Indoor Pool, Exercise Room, Guest Parking, Music Room, Boardroom, Billiard Room, Stunning Classical Gardens Overlook Breathtaking Ravine. (id:60626)
RE/MAX Realtron Barry Cohen Homes Inc.
1577 Gloucester Road
London, Ontario
Welcome to this extraordinary bungaloft, nestled on a private, wooded lot and offering the perfect balance of luxury, function, and architectural detail. The main level impresses with 12-foot ceilings, walnut flooring and high-end finishes throughout. Tray ceilings in the formal dining room, coffered ceilings in key living spaces, and solid core doors enhance the sense of quality and scale. Expansive transom windows and high baseboards add architectural charm and natural light throughout. The main floor principal bedroom offers a serene retreat with tray ceilings, garden doors leading to the rear yard, and a stunning ensuite featuring marble tile with inlay, a freestanding tub, a glass-enclosed shower, dual vanities, and a spacious walk-in closet with custom built-ins and dual access. The family room is warmed by a wood-burning fireplace, while the separate living room offers a cozy natural gas fireplace. Two separate mudrooms-one off the front foyer and one off the garage-add everyday practicality to the homes thoughtful layout. The kitchen features premium Wolf appliances, a farmhouse sink, pot filler, and a large island with seating. The adjacent servery includes a fridge, wall oven, microwave, and a secondary sink-ideal for hosting. Upstairs, the loft provides a versatile living area, two generously sized bedrooms, and a beautifully finished main bath with a double vanity, freestanding tub, glass shower, and elegant tile inlay flooring. The lower level adds versatility with two additional bedrooms and rough-in. A walk-up to the triple car garage enhances convenience and supports multi-generational living. Outside, enjoy a private, two-tiered backyard oasis with a covered rear porch, perfect for relaxing or entertaining. The expansive driveway offers parking for up to eight vehicles, in addition to the spacious triple car garage with built-in storage, completing this exceptional property. (id:60626)
The Agency
2410 Lionheart Crescent
Mississauga, Ontario
Enjoy this spacious unique paradise 95X284 ft quiet Cul D Sac Lot. With your Own Lush Private Ravine For Complete Privacy. 20X40 salt water Pool, Outdoor Kitchen, Mini Golf, Sports Crt, Lookout huge Deck & Professionally perfect Landscaped Yard. beautiful bright floor TEnjoy This Spacious Unique Paradise 95X284 Ft Quiet Cul D Sac Lot. With Your Own Lush Private Ravine For Complete Privacy. 20X40 Salt Water Pool, Outdoor Kitchen, Mini Golf, Sports Crt, Lookout Huge Deck & Professionally Perfect Landscaped Yard. Beautiful Bright Floor To Ceiling Windows To Greet You With A View Of Towering Trees. Gorgeous Luxury Finishing Open Concept Living/Dining Room Over Look Ravine With Walkout To Balcony. Large Sunroom And Lower Master Walkout To Backyard. Stunning Quality Upgrades. Amazing Hardwood Floor, Top Of Line Stainless Appliances, New Swimming Pool Heater, New Outdoor Cameras, New Smart Sprinkler System, And New Water Filters. New Paint. Your Spectacular Dream Home. Gorgeous House In An Amazing Neighbourhoodo Ceiling Windows To Greet you With a View Of Towering Trees. Gorgeous luxury finishing Open Concept Living/Dining Room Over Look Ravine With Walkout To Balcony. Large Sun room And Lower Master Walkout To Backyard. Stunning quality Upgrades. Amazing Hardwood floor, Top of line Stainless Appliances, New swimming pool heater, new outdoor cameras, new smart sprinkler system, and new water Filters. New paint. Your spectacular dream home. Gorgeous house in an amazing neighbourhood (id:60626)
Canovin Realty Inc.
3389 164a Street
Surrey, British Columbia
Located in Morgan Creek, this modern Cape Cod home blends luxury with nature, surrounded by greenspace, a golf course, and mountain views. Designed by Norm Friesen and built by M.E.C. Urban Developments, with interiors by Done to the Nines, this 6,129 sq. ft. custom home offers 6 beds and premium finishes, including hardwood, quartz, stone, and stucco. Features include soaring ceilings, a floating staircase, a great room, a main-floor primary suite, a wet bar, and a triple garage. The professionally landscaped yard boasts multi-tiered decks, patios, and lounging areas, backing onto tranquil Wills Brook with a sunlit western backyard. Ideally located near Morgan Creek Elementary and Grandview Heights Secondary. (id:60626)
RE/MAX Crest Realty
290 Mulligan Road
Caledonia, Ontario
Discover this spectacular custom-built Craftsman-style retreat (2023/2024) at 290 Mulligan road, offering almost 4000 sq ft of thoughtfully designed space on a sprawling 100acre parcel. Featuring 5 bedrooms, 4 bathrooms, and 9' ceilings. This home blends roominess and elegance. The stone-accented exterior and expansive wraparound porch invite you to take in sweeping rural vistas, mature trees, and a serene pond. Inside, a custom kitchen showcases white oak engineered flooring and premium finishes throughout. A heated, insulated detached shop/garage with two oversized bay doors provides exceptional workspace and storage for vehicles, hobbies, or equipment. Ideal for outdoor recreation, or simply savoring country tranquility, this turnkey estate offers charm, quality, functionality, and total privacy. Don’t miss the opportunity to own this rare modern country escape! (id:60626)
Century 21 Heritage House Ltd
290 Mulligan Road
Caledonia, Ontario
Discover this spectacular custom-built Craftsman-style retreat (2023/2024) at 290 Mulligan road, offering almost 4000 sq ft of thoughtfully designed space on a sprawling 100-acre private parcel (75 acres workable could be increased to over 85). Featuring 5 bedrooms, 4 bathrooms, and 9' ceilings. This home blends roominess and elegance. The stone-accented exterior and expansive wraparound porch invite you to take in sweeping rural vistas, mature trees, and a serene pond. Inside, a custom kitchen showcases white oak engineered flooring and premium finishes throughout. A heated, insulated detached shop/garage with two oversized bay doors provides exceptional workspace and storage for vehicles, hobbies, or equipment. Ideal for hobby farming, outdoor recreation, or simply savoring country tranquility, this turnkey estate offers charm, quality, functionality, and total privacy. Don’t miss the opportunity to own this rare modern country escape! (id:60626)
Century 21 Heritage House Ltd
1308 Burns Road
Gibsons, British Columbia
SeaGlass Cottage is a magical estate & legacy WATERFRONT property on 1.12 acre with 156 feet of prime low bank sandy beach front in the friendly community of Hopkins Landing. Meander down the long country-lane driveway, past massive ancient cedar trees and magnificent flowering gardens, to the charming, funky, eclectic beach cottage situated steps from where the ocean meets the shore. Featuring privacy & seclusion with panoramic unobstructed mountain & ocean vistas allowing integration with nature such as whales, seals & soaring eagles, incredible sunrises, easy walking distance to the ferry and yet only a short drive into town. This turnkey cottage is being sold fully furnished so imagine a summer of endless family fun with an afternoon swim or kayak and freshly trapped crab for dinner. (id:60626)
Sincere Real Estate Services
RE/MAX Sea To Sky Real Estate
210 911 Denman Street
Vancouver, British Columbia
Unique Opportunity: Prime Retail Space "FOR SAlE" at 210 - 911 Denman Street in Vancouver West. Discover an exceptional opportunity to acquire a 2,906 square foot second-floor strata retail unit in a historic landmark building, formerly the Bay Theatre. This prime location offers remarkable visibility to both vehicle and pedestrian traffic year-round, making it a coveted spot in the heart of Downtown Vancouver. Situated near the bustling intersections of English Bay, Robson Street, Davie Street and Stanley Park, this space benefits from a diverse and vibrant community, surrounded by an array of cultural amenities. The unit boasts large bay windows, abundant natural light, elevator access, and excellent signage opportunities, enhancing your business's visibility and appeal. With high foot traffic and proximity to popular tourist attractions, this high-end retail space is a rare find in one of Vancouver's busiest areas. Don't miss your chance to establish a presence in this thriving environment! (id:60626)
RE/MAX Performance Realty
310 Beaver Road
North Vancouver, British Columbia
With the forest at your back and , the City at Your Feet. Step into this beautifully updated home, where indoor-outdoor living meets spectacular ear to ear views. Nestled in the coveted Upper Delbrook neighborhood, this 5 bedroom , 4 bath gem overs over 3000 square ft of living space, and over 1500 square ft of deck space to take in the breathtaking city and ocean vistas from the front and serene forest views from the back. The open kitchen is perfect for the gourmet chef, 2 family rooms is ideal for any gathering, 3 fireplaces, On demand hot water heat, A/C and a fully landscaped yard with a heated driveway round out this fantastic family home. (id:60626)
Macdonald Realty
14 Ranwood Drive
Toronto, Ontario
One of a kind Custom-Built Modern Masterpiece on a Premium Lot! This architectural gem redefines luxury living, offering an impressive blend of style, comfort,and function. Boasting 9 ft ceilings and rich hardwood flooring throughout, this residence features oversized solid-core wood doors, modern baseboards, LED lighting, pot lights, gorgeous slab walls and built-in surround sound for an elevated living experience.The heart of the home is the custom gourmet kitchen, complete with smart appliances, quartz countertops, a concealed walk-in butlers pantry perfect for entertaining. A floating staircase anchors the open-concept layout, and a main-floor office adds function and flexibility.Upstairs, youll find 5 generously sized bedrooms, each with own bathroom access, offering comfort and privacy for the entire family. The fully finished in-law suite includes a full kitchen, separate entrance, and endless possibilities for extended family or income potential.Outside, enjoy a professionally landscaped lot with an irrigation system and thousands of square feet of interlock. A truly rare offering too many features to list! (id:60626)
Royal LePage Your Community Realty
6616 Parkdale Drive
Burnaby, British Columbia
Prestige Neigbour of Parkcrest in North Burnaby! The property built on 2016 that sits at quiet inner street North/South facing, 1 owner only well kept still like brand new; big lot of 60x140=8400sqft with 3 story finishing of over 4700sqft indoor size. Wide entrance with high ceilings, big windows with lots of natural lights, gourmet kitchen with ss appliances, very spacious layout of living room & family room offer lots of space for family gathering. Radiant heat, HRV, beautiful swimming pool & hot tub, air conditioning, lots of good features. 4 beds upstairs with a big balcony offering beautiful greenbelt & city view; legal 2 beds basement is a good help as mortgage helper. This house cannot miss! Will go fast! (id:60626)
RE/MAX Crest Realty





