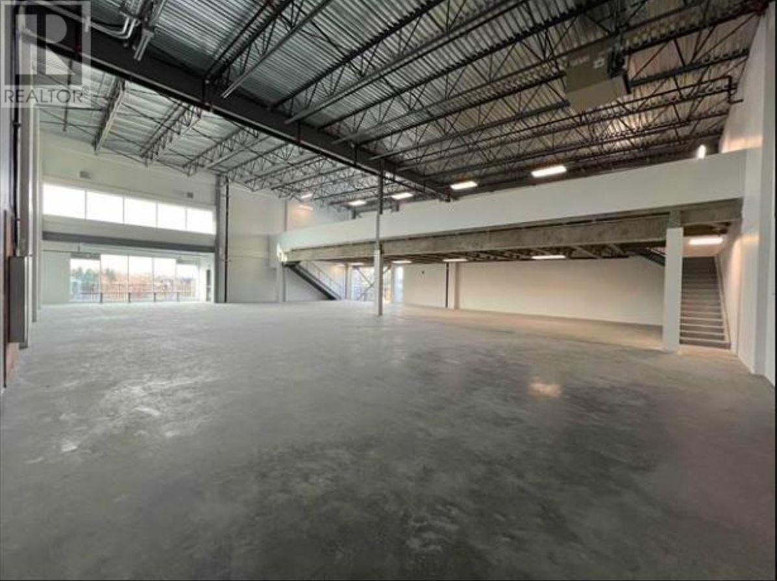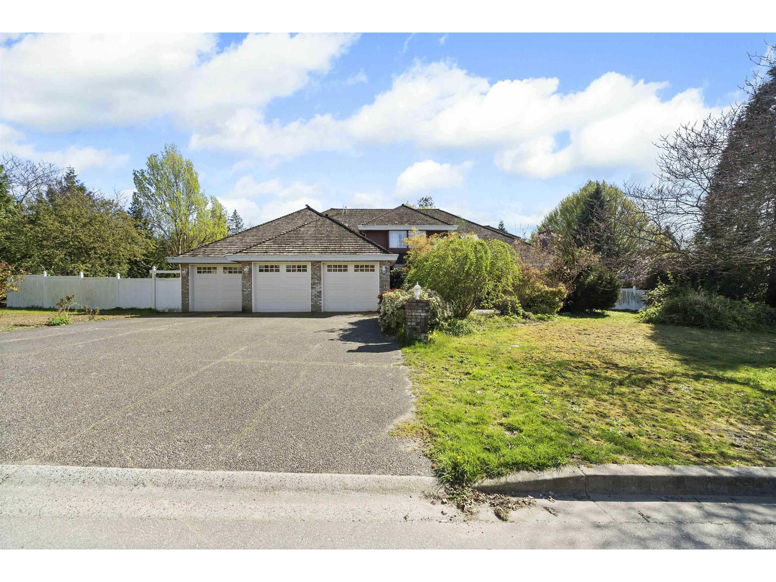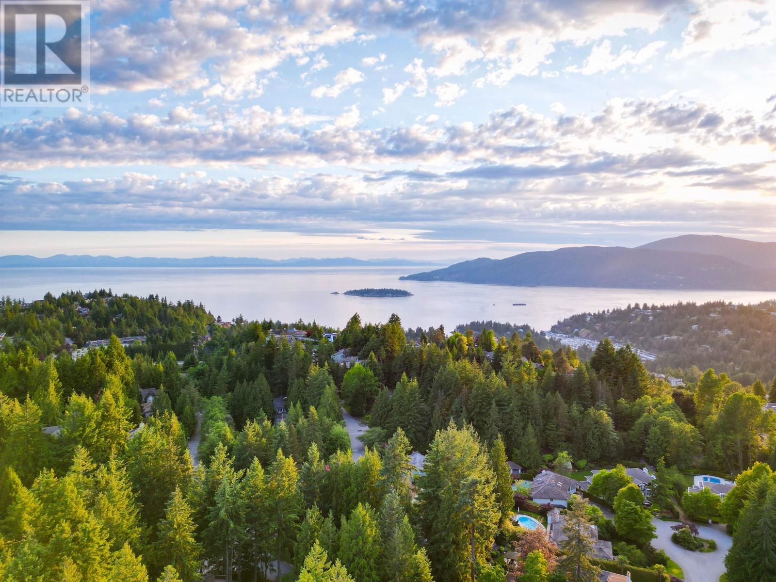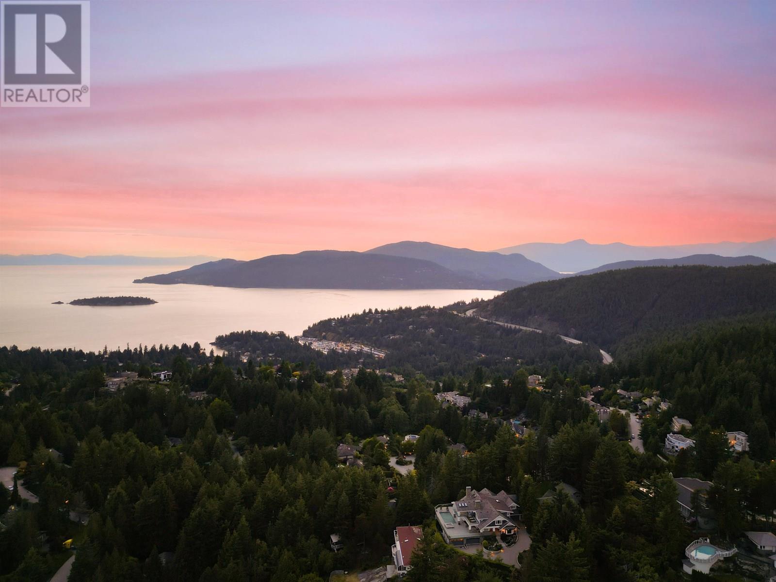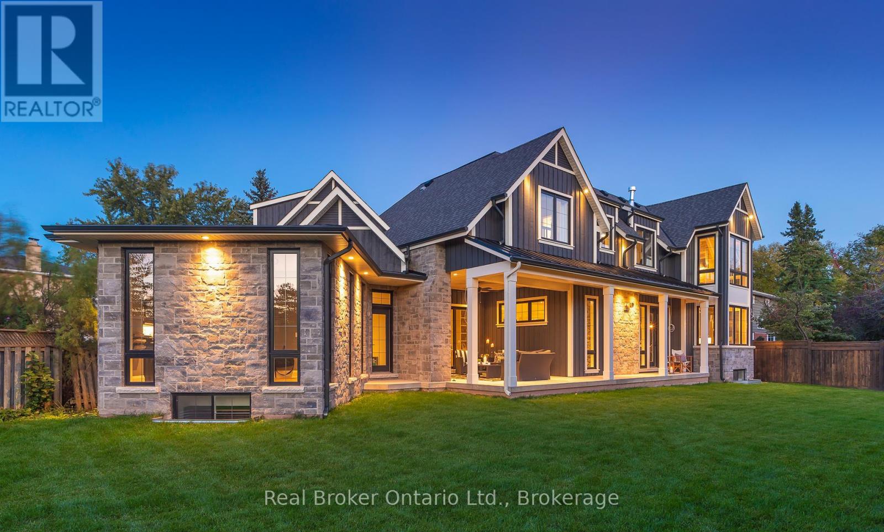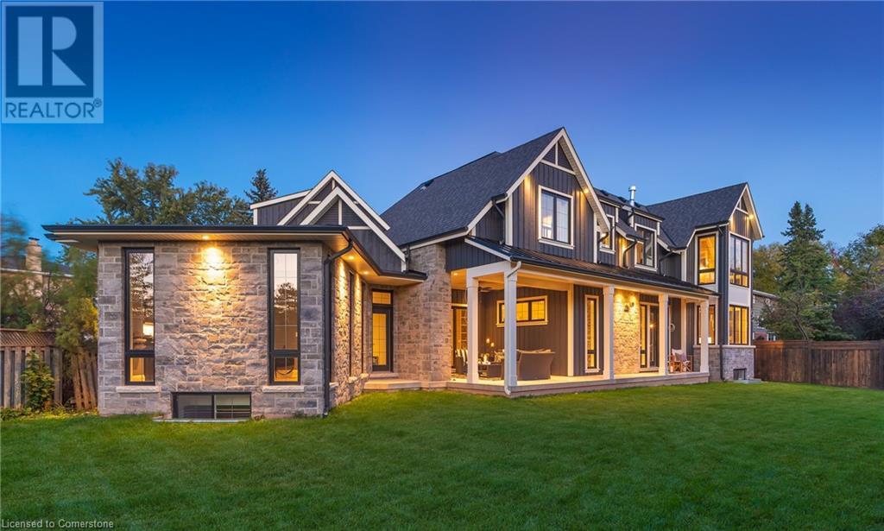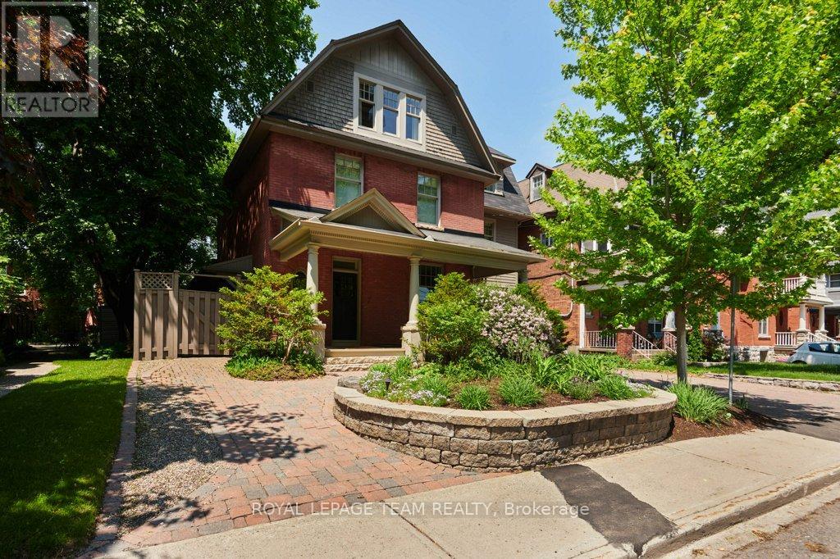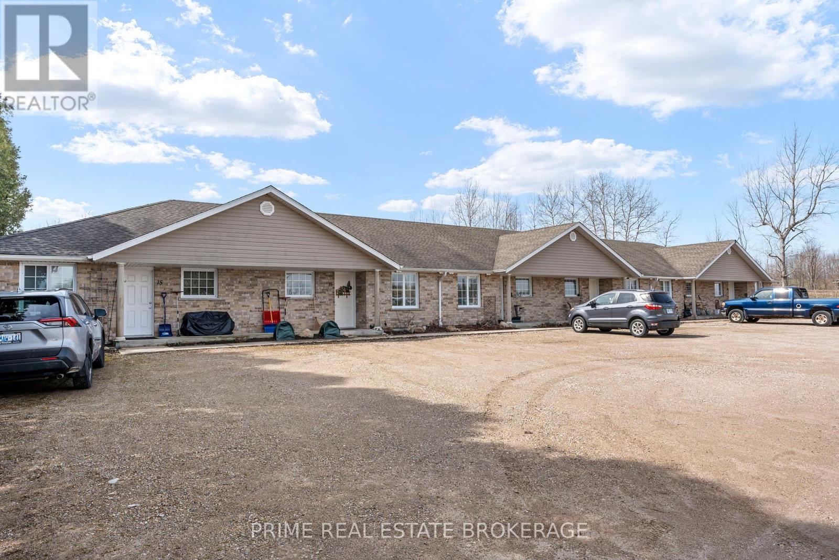5177 Agate Lane
Saanich, British Columbia
Spectacular walk-on beachfront oasis in the heart of Cordova Bay, just 20 minutes from downtown Victoria and 15 minutes from the airport. This rare offering includes a beautifully renovated main residence and a detached multi-unit carriage house, combining timeless West Coast charm with modern luxury and strong rental potential. The main home has been completely reimagined with new in-floor heating, custom flooring, a fully open-concept layout, and sophisticated coastal design. A chef’s dream kitchen features custom cabinetry, double dishwashers and fridges, a farmhouse sink, and a La Cornue oven from France. Elegant French doors open to a private upper deck with a hot tub, perfect for relaxing under the stars. The living area is anchored by a Rumford wood-burning fireplace and opens through storm-proof French doors directly to the beach. Each of the three bathrooms has been fully renovated with upscale fixtures and spa-like finishes. Outside, the property is lushly landscaped with wisteria-draped gables, hydrangeas, and rhododendrons. Artificial turf and custom walkways make maintenance a breeze, while direct beach access invites paddleboarding, kayaking, and sunset strolls. The detached carriage house includes two stylish, self-contained and furnished suites—one 2-bedroom with in-suite laundry, and one 1-bedroom—perfect for guests or generating $70,000–$90,000/year in rental income. This exceptional property offers a lifestyle of beauty, flexibility, and understated elegance. Featured in the 2023 Hollywood film Making Waves, it is truly one of Vancouver Island’s most iconic beachfront retreats. (id:60626)
Sotheby's International Realty Canada
A301 4899 Vanguard Road
Richmond, British Columbia
brand new "Vanguard" strata warehouse corner unit in building A. Large exposure facing complex entrance and Shell rd, IR1 zoning, perfect for showroom and auction room, furniture store, etc.. the Total 6563sqf, 125amp three phase power. double cargo lift to the unit on the upper floor. Call LR for easy showings. (id:60626)
RE/MAX Crest Realty
17986 67 Avenue
Surrey, British Columbia
Incredible opportunity to secure over 30,000 sqft of prime land assembly in the heart of Cloverdale with potential for RF-13 lots or townhomes. Please do your due diligence with the city of Surrey.This home offers over 3700 Sqft. of living space with 4 bathrooms. Ideally located close to everything - future SkyTrain station, local schools, grocery stores, Willowbrook Shopping Centre, T&T Supermarket, Costco, and schools. The custom-built home offers a spacious and functional layout, perfect for a growing family. Enjoy a south-facing backyard with a large detached workshop. Recent upgrades include a newly installed EV charger and replaced furnace. Whether you are a developer, investor, or a family come check it out. (id:60626)
Sutton Group-West Coast Realty (Surrey/120)
Lot 3 4665 Woodridge Place
West Vancouver, British Columbia
CYPRESS PARK ESTATES: Build your dream on this 17,000+ square ft property! Enjoy spectacular, UNOBSTRUCTED ocean, city, Stanley Park & mountain views from this prestigious cul-de-sac in an established neighbourhood. Experience ultimate privacy on a gentle slope with a level driveway. Amazing value awaits your custom design! Minutes from Mulgrave & Collingwood Private Schools, Hollyburn Country Club, Rockridge Secondary, Caulfeild Village, endless hiking trails & Cypress skiing. THE BEST OF EVERYTHING, with no foreign buyers ban for vacant land. Call today! (id:60626)
Rennie & Associates Realty Ltd.
Lot 1 4665 Woodridge Place
West Vancouver, British Columbia
CYPRESS PARK ESTATES: Build your dream on this 17,000+ square ft property! Enjoy spectacular, UNOBSTRUCTED ocean, city, Stanley Park & mountain views from this prestigious cul-de-sac in an established neighbourhood. Experience ultimate privacy on a gentle slope with a level driveway. Amazing value awaits your custom design! Minutes from Mulgrave & Collingwood Private Schools, Hollyburn Country Club, Rockridge Secondary, Caulfeild Village, endless hiking trails & Cypress skiing. THE BEST OF EVERYTHING, with no foreign buyers ban for vacant land. Call today! (id:60626)
Rennie & Associates Realty Ltd.
1247 Wood Place
Oakville, Ontario
Welcome to 1247 Wood Place a stunning custom home. Architects Willmott & Strickland designed this incredible home. Nestled on a premium pie-shaped lot, this luxurious 2-storey detached home offers approx. 3,879 sq. ft. above grade, plus a full (partially finished) basement with 2 additional bedrooms and a rec room. The main level impresses with a grand 2-storey foyer, hardwood floors, a gourmet kitchen with quartz counters, high-end appliances (Wolf, Miele, Electrolux, KitchenAid), butlers pantry, and built-in wine fridge. The living room features floor-to-ceiling windows, gas fireplace, and walkout to a professionally landscaped backyard with covered lounge, gas fireplace, hot tub, and concrete deck. Upstairs, the primary suite offers 2 walk-in closets, 5-pc ensuite with heated floors, gas fireplace, and French doors. Three additional bedrooms include a Jack-and-Jill bath and a private ensuite. A main-floor bedroom doubles as a home office with custom cabinetry. The finished basement includes a 3-pc bath, media-ready rec room with built-in sound system, and full home automation infrastructure. Additional features: double garage with 2 Tesla chargers, 200-amp service, Vantage home automation, ELK security with GSM backup, Generac generator switch, VanEE air exchange, Ubiquity Wi-Fi system (6 pods), central vac, and 175 LED pot lights. Located on a quiet street with exceptional curb appeal, this home is the perfect blend of modern design, comfort, and technology. Overall, 1247 Wood Place offers a blend of peaceful residential living with convenient access to several top schools, recreational facilities, shopping centers, and transportation, making it a highly desirable location in Oakville. (id:60626)
Real Broker Ontario Ltd.
1247 Wood Place
Oakville, Ontario
Welcome to 1247 Wood Place – a stunning custom home. Architects Willmott & Strickland designed this incredible home. Nestled on a premium pie-shaped lot, this luxurious 2-storey detached home offers approx. 3,879 sq. ft. above grade, plus a full (partially finished) basement with 2 additional bedrooms and a rec room. The main level impresses with a grand 2-storey foyer, hardwood floors, a gourmet kitchen with quartz counters, high-end appliances (Wolf, Miele, Electrolux, KitchenAid), butler’s pantry, and built-in wine fridge. The living room features floor-to-ceiling windows, gas fireplace, and walkout to a professionally landscaped backyard with covered lounge, gas fireplace, hot tub, and concrete deck. Upstairs, the primary suite offers 2 walk-in closets, 5-pc ensuite with heated floors, gas fireplace, and French doors. Three additional bedrooms include a Jack-and-Jill bath and a private ensuite. A main-floor bedroom doubles as a home office with custom cabinetry. The finished basement includes a 3-pc bath, media-ready rec room with built-in sound system, and full home automation infrastructure. Additional features: double garage with 2 Tesla chargers, 200-amp service, Vantage home automation, ELK security with GSM backup, Generac generator switch, VanEE air exchange, Ubiquity Wi-Fi system (6 pods), central vac, and 175 LED pot lights. Located on a quiet street with exceptional curb appeal, this home is the perfect blend of modern design, comfort, and technology. Overall, 1247 Wood Place offers a blend of peaceful residential living with convenient access to several top schools, recreational facilities, shopping centers, and transportation, making it a highly desirable location in Oakville. (id:60626)
Real Broker Ontario Ltd.
7 Second Avenue
Ottawa, Ontario
Situated just steps from the scenic Rideau Canal, this exceptional 5-bedroom, 4-bathroom home offers the perfect blend of luxury, comfort, and urban convenience. Spanning three levels, the homes crown jewel is the third-floor master suite, featuring a spacious layout, spa-inspired ensuite, secondary seating room/gym, and ample closet space, an ideal private retreat with treetop canal views.The main floor flows effortlessly from a gourmet kitchen into open living and dining areas, ideal for entertaining or family life. The beautifully landscaped rear yard is a true outdoor oasis, complete with a hot tub, mature greenery, and space for dining or relaxing, perfect for year-round enjoyment. With four surface parking spaces, you'll have room for family and guests in a neighborhood where parking is a true luxury. The lower level offers standout features, including an insulated wine cellar and a theatre-like media room, perfect for movie nights, sports events, or entertaining on a grand scale.This home offers not just space, but lifestyle ideal for families, professionals, or anyone looking to enjoy the vibrant canal-side community. With direct access to bike paths, skating, parks, and Ottawa's downtown core, this is refined urban living at its best. Move in and make it your own. (id:60626)
Royal LePage Team Realty
140 Red Sky Place
Kelowna, British Columbia
Welcome home to the #1 private lakeview home on a quiet cul-de-sac in Kelowna's award-winning Wilden neighborhood. Open the oversized sliding doors for the ultimate in Okanagan indoor/outdoor living as you step out onto a simply incredible patio+pool deck. Your jaw will drop at the panoramic views from 2 large patios + 180' (60 yards!) of windows in this custom-built 3870 sq ft luxury home. Adjacent to parkland, it makes for an incredibly private setting. Highlights include: 5 bdrms, 3 bath, 2 TV areas,15x30 salt pool w/auto-cover + hot tub, 3 car garage w/epoxy flrs + EV charger. A true chef's kitchen: Thermador Range, Bosch oven, 2 fridges, 2 dishwashers, pantry. Energy efficient home built above BC STEP energy code with heated tile flrs, high efficiency furnace+a/c, humidifier, Nu Air HRV, and On-demand h/w. Easy to lock + leave with, video security, remote house/pool mechanical and irrigation controls. Sonos audio, 2 fireplaces (60"" dual sided linear f/p on main floor). Custom cabinetry throughout. 10' ceilings in the lower level. Deck/Patio features frameless glass and over 1700sf of living area, with landscape lighting+irrigation and 2 in-floor gas lines for fire tables. Main floor has room for a grand piano, and primary bdrm could be expanded into the 2nd bdrm/office on main. The lower level has room for a gym and a storage area is roughed in to add a 4th bath. Easy access to walking/biking trails. Mins to airport, shops, downtown, UBCO, schools, wineries, the lake. (id:60626)
Engel & Volkers Okanagan
274 German School Road
Brantford, Ontario
Welcome to 274 German School Road! This stunning 5-bedroom, 4-bathroom home is situated on a beautifully landscaped 21-acre property just minutes from town and highway access. Thoughtfully designed for family living, this 2614 sq ft home features a walkout basement apartment with a separate entrance and polished concrete floors, ideal for multigenerational living or income potential. Step inside and you’ll find a bright, modern interior with open living spaces and in-floor heating throughout the house. Built in 2014 and set high on a hill overlooking fields and pasture, this home offers breathtaking views and privacy. The backyard is an entertainer’s dream with an inground pool and pool shed including a convenient bathroom, a 14x20 pavilion and a built-in natural gas BBQ and charcoal pit that is perfect for hosting and will make you feel like you're on vacation all year round. This property includes 13 acres of workable land and is a certified organic farm, a 36x60 replica post and beam barn with in-floor heat, and fenced pasture, making it the ideal gentleman's farm. Three owned water heaters and an in-law suite add even more value and functionality. Impeccable landscaping completes this incredible property. If you're seeking space, privacy, and versatility, 274 German School Road is the one you've been waiting for! (id:60626)
Royal LePage State Realty Inc.
274 German School Road
Brantford, Ontario
Welcome to 274 German School Road! This stunning 5-bedroom, 4-bathroom home is situated on a beautifully landscaped 21-acre property just minutes from town and highway access. Thoughtfully designed for family living, this 2614 sq ft home features a walkout basement apartment with a separate entrance and polished concrete floors, ideal for multigenerational living or income potential. Step inside and you’ll find a bright, modern interior with open living spaces and in-floor heating throughout the house. Built in 2014 and set high on a hill overlooking fields and pasture, this home offers breathtaking views and privacy. The backyard is an entertainer’s dream with an inground pool and pool shed including a convenient bathroom, a 14x20 pavilion and a built-in natural gas BBQ and charcoal pit that is perfect for hosting and will make you feel like you're on vacation all year round. This property includes 13 acres of workable land and is a certified organic farm, a 36x60 replica post and beam barn with in-floor heat, and fenced pasture, making it the ideal gentleman's farm. Three owned water heaters and an in-law suite add even more value and functionality. Impeccable landscaping completes this incredible property. If you're seeking space, privacy, and versatility, 274 German School Road is the one you've been waiting for! (id:60626)
Royal LePage State Realty Inc.
412 Ross Street
Huron-Kinloss, Ontario
This 20-unit townhouse-style complex is spread over 2.9 acres with strong income and significant upside. Current NOI exceeds $164K with multiple units recently turned and leased at $1,400$1,500/month. Older units still average under $800/month, providing substantial mark-to-market potential. Tenants pay their own hydro and the site includes income from storage rentals. Ideal for long-term investors seeking scale, low turnover, and a clear path to increased yield through repositioning. Financials available. Buyer to do own due diligence. (id:60626)
Prime Real Estate Brokerage


