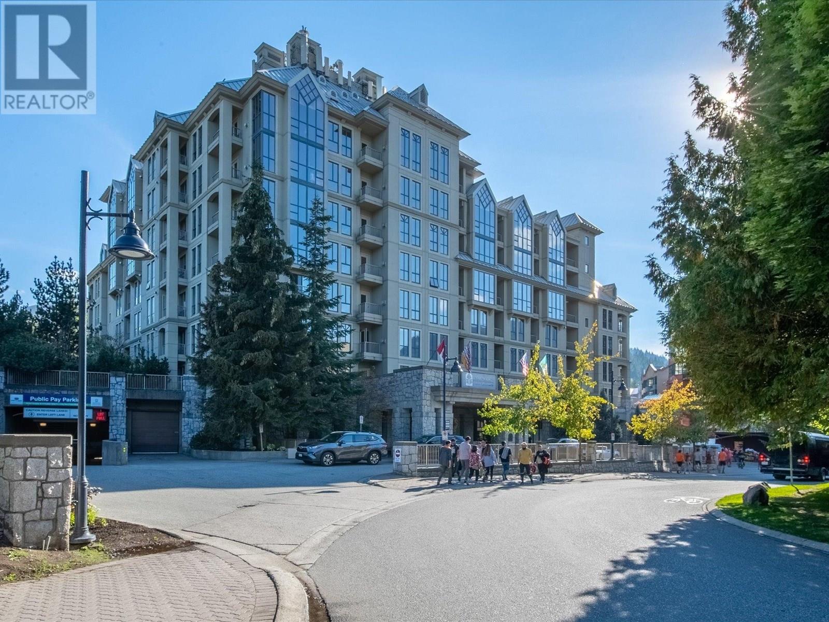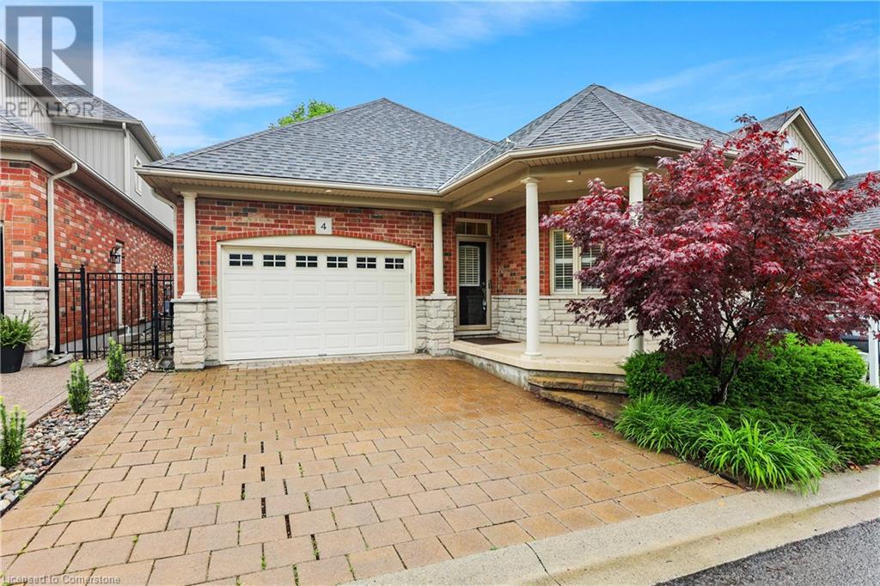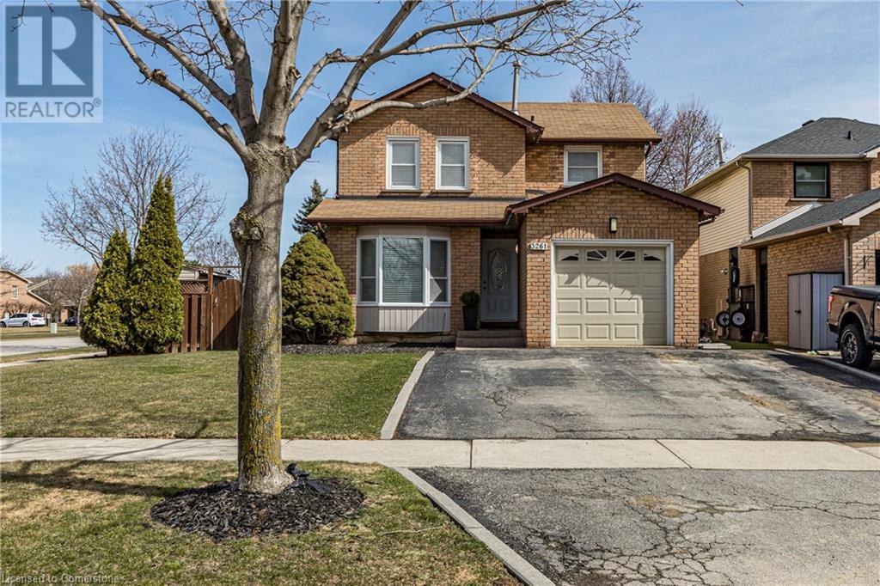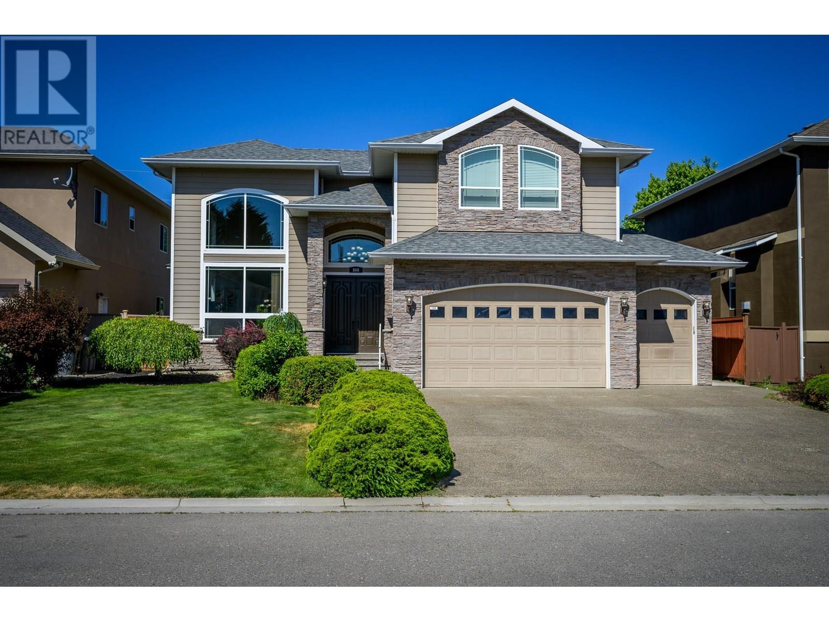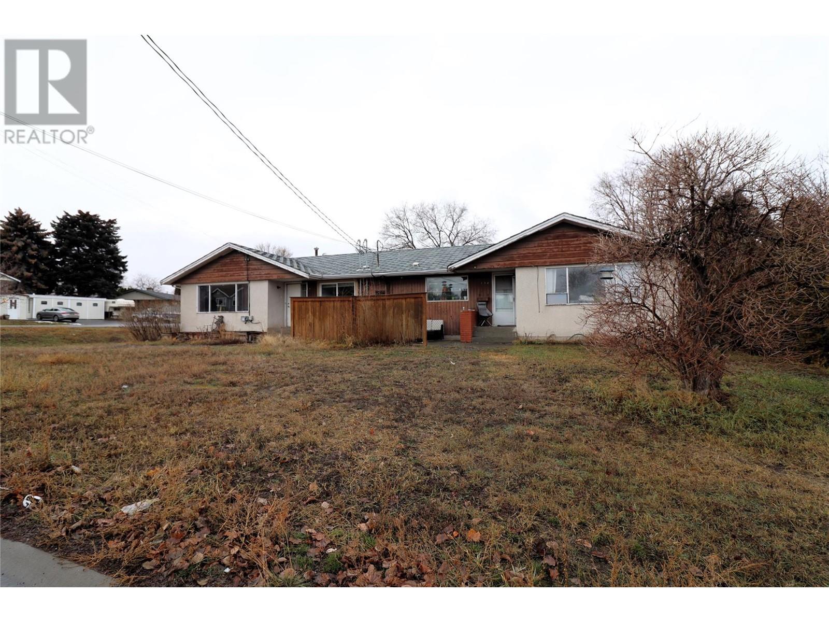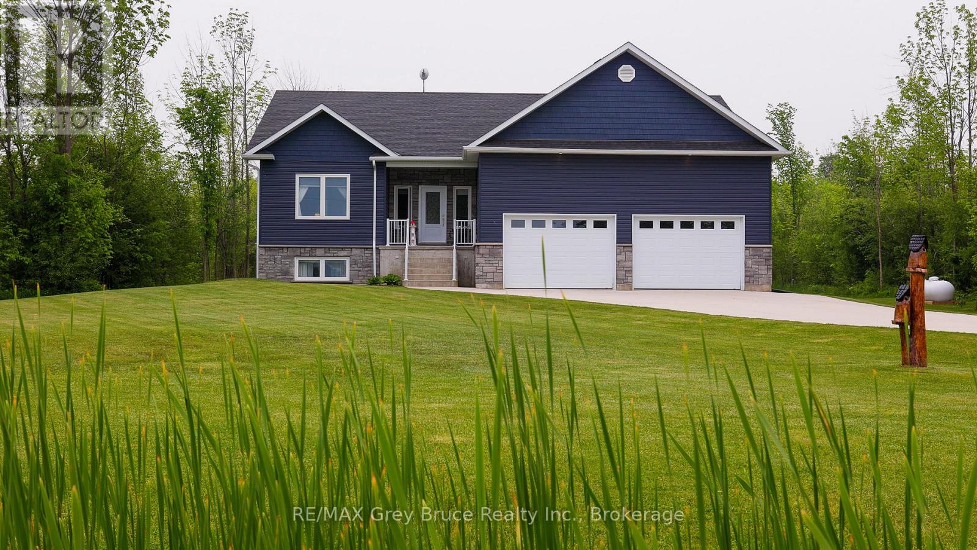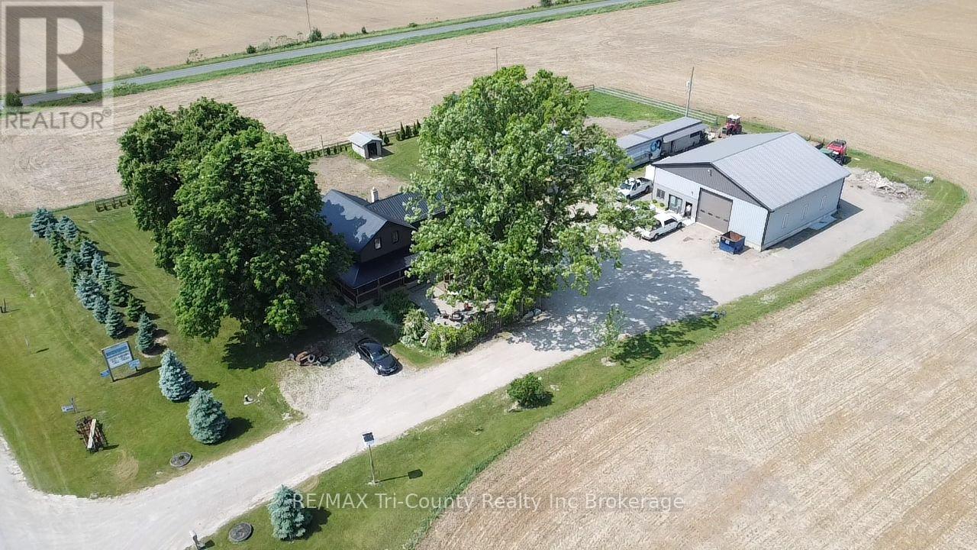216 4320 Sundial Crescent
Whistler, British Columbia
Immerse yourself in the Whistler lifestyle with this sophisticated 2 bedroom retreat, ideally located in the center of Whistler Village. Whether you're hitting the slopes, trails or exploring the lively village scene just outside your door, this condo offers the perfect blend of comfort and convenience. Inside, you'll find a modern kitchen, stylish dining area, two spa-inspired bathrooms, and a welcoming fireplace to unwind by. Residents enjoy premium amenities such as a 24-hour concierge, parking, heated outdoor pool, soothing hot tubs and fitness center. Zoned for Phase II usage, the property allows for up to 56 days of personal stays each year, offering an excellent balance of personal getaway and lucrative rental opportunity. Here's your chance to own a desirable Whistler property! (id:60626)
Whistler Real Estate Company Limited
8 Muscat Drive Unit# 4
Grimsby, Ontario
ELEGANT BUNGALOW LIVING … Beautifully finished bungalow nestled on a PRIVATE COURT at 4-8 Muscat Drive offers refined main-floor living in one of Grimsby’s most sought-after communities. This 2+1 bedroom, 3 bathroom home blends modern comfort with thoughtful details and functional design. Step inside to a bright and welcoming entryway with ceramic flooring and transom window, leading into a stunning OPEN CONCEPT layout with soaring 10’ ceilings, California shutters, and hardwood flooring throughout the main living space. The upgraded kitchen features GRANITE counters, a stylish backsplash, centre island, high-end stainless-steel appliances, and transom-topped windows that flood the space with natural light. The adjacent living room is warm and inviting with potlights, a cozy gas fireplace, and garden doors leading to your PRIVATE OUTDOOR RETREAT. Enjoy summer evenings under the retractable electric awning on the deck, or unwind in the fenced yard with patio, flagstone walkway, and mature trees, while the built-in sprinkler system ensures effortless lawn maintenance. The spacious PRIMARY BEDROOM includes a walk-in closet and 4-pc ensuite bath, while the second bedroom offers plush carpeting and a quiet place for guests or a home office PLUS a second 3-pc bathroom. Convenient main-floor laundry adds to the practical layout. Downstairs, the fully finished lower level is equally impressive with quality wood banisters, a large recreation room, third bedroom with double closet, and additional 4-pc bathroom. Additional features include a newer roof (2020), interlock double drive, covered porch, attached garage with inside entry, and a peaceful, well-maintained setting close to parks, amenities, and Grimsby’s charming downtown. Don’t miss your chance to enjoy stylish, stress-free living in the heart of wine country. 2 minutes to the Hospital, shopping, schools & QEW access. CLICK ON MULTIMEDIA for virtual tour, drone photos, floor plans & more. (id:60626)
RE/MAX Escarpment Realty Inc.
14 Mccartney Avenue
Whitby, Ontario
Well Maintained And Renovated House At Williamsburg Whitby. Bright And Tasteful S/S Appliances, Quartz Kitchen Countertop, Fully Finished Bsmt With Separate Side Entrance, Loads Of Pot Lights, Ample Storage Space, Renovated Master Ensuite With W/I Shower And Bench. Large Tiered Back Deck - 14 X 24 Ft. Double Garage With Direct Entry. Wonderful Family Neighborhood, Steps From Shops, Transits(5 Min To Go Station/401/407) Highly Rated Schools, Parks & More! (id:60626)
Bay Street Group Inc.
3261 Woodcroft Crescent
Burlington, Ontario
Welcome to 3261 Woodcroft Crescent which is located in Burlington’s sought-after Headon Forest neighborhood. This charming home is perfect for first-time buyers, young families, investors, and empty nesters! Offering 1,517 sq.ft. of above-grade living space, it features 3 bedrooms which includes a large primary bedroom with wall to wall closet storage, walk-in closet and private ensuite bathroom, 3 full/1 half bathrooms, and a fully finished basement with endless possibilities for any buyer. The property sits on a large, slightly pie-shaped corner lot with a spacious, private backyard—ideal for a pool, trampoline, and even a small soccer court, surrounded by mature trees for added privacy. Headon Forest is an excellent location, with large parks, top-rated schools, and convenient access to shopping, medical facilities, trails, and highways accessibility for commuters! (id:60626)
Waterside Real Estate Group
866 Arlington Court
Kamloops, British Columbia
Must-see home on an amazing, private, and quiet Brock street. This exceptional 3,600+ sq. ft. semi-custom residence features 7 bedrooms plus a den and a self-contained 2-bedroom in-law suite with separate entrance—ideal for multi-generational living or mortgage helper potential. Highlights include 9-foot ceilings, hardwood and tile flooring, and a chef-inspired kitchen with oversized island and extra-height maple cabinetry. The spacious primary suite offers a sitting area and a spa-like 5-piece ensuite with jetted tub. Quality finishes continue throughout with low-E windows, high-efficiency furnace, heat pump, and central air conditioning. The HardiePlank and stone exterior provide timeless curb appeal, while the large 10,000 sq. ft. lot is zoned for a carriage home with entrance off Singh Street. (buyer to verify with the City), presenting exciting development possibilities. Conveniently located close to schools, parks, and amenities, this move-in-ready home perfectly balances style, space, and versatility for today’s lifestyle (id:60626)
RE/MAX Real Estate (Kamloops)
77 Imperial Road N
Guelph, Ontario
Welcome to the West End gem you've been waiting for where every detail is designed for real family living. Step into this beautifully reimagined 4-bedroom, 3-bathroom home in one of Guelphs most loved neighbourhoods. Fully renovated and thoughtfully updated, this home blends stylish modern finishes with functional spaces that truly work for how families live, gather, and grow today. Inside, you'll find a bright, open-concept layout with wide-plank engineered hardwood floors and a custom kitchen that makes both everyday meals and weekend entertaining a breeze. The show-stopping waterfall island is just waiting for pancake breakfasts and evening chats over wine.Two separate living areas including one with a cozy wood-burning fireplace give you the flexibility to create a playroom, reading nook, or a quiet space to unwind after bedtime routines.Outside, your private backyard oasis awaits. With nearly 400 sq ft of patio space, there is plenty of room for summer BBQs, cozy fire pits, or just watching the kids play. This is outdoor living, family-style. Upstairs, the spa-inspired primary suite is the retreat you didn't know you needed, complete with a huge walk-in closet and a luxury ensuite with a soaker tub, oversized glass shower, and double vanity.The finished lower level adds even more to love, including a dedicated work-from-home zone, bar area, and cold storage perfect for growing families or weekend guests.With newer mechanicals (Furnace 2023, A/C 2022, Water Softener & Water Heater 2023), all that is left to do is move in and make it your own.This isn't just a house its the backdrop for your families next chapter. Come see it for yourself and imagine the memories you'll make here. (id:60626)
Exp Realty
108 Allview Lane
Bowser, British Columbia
Welcome to 108 Allview Lane in the desirable Salish Estates community, just a short walk from the beach in the heart of Bowser. This 3-bed, 2-bath rancher sits on a flat, usable lot and offers 1,663 sq ft of single-level living with thoughtful upgrades throughout. Originally crafted with quality in mind! vaulted ceilings, quartz countertops, vinyl plank flooring, and a bright, open-concept living space, this home has only improved with time. Since purchase, the owners have enhanced the property with custom blinds, added fencing and hedging for privacy, paved and sealed the driveway, installed a cozy propane fireplace, and built a spacious greenhouse and storage shed for all your West Coast hobbies. Outdoors, enjoy a cement walkway, updated deck railing, and ample room for RV or boat parking with a convenient sani-dump connection. The triple garage is insulated and offers plenty of space for your vehicles, workshop, or storage needs. This is one of just 11 homes in a bare land strata with incredibly low fees of $25/month covering the shared septic system, making this ideal for anyone wanting low-maintenance coastal living with no sacrifice in comfort. You’re minutes from everything you need: groceries, the local marina, fitness studios, and a true sense of community. Whether you're downsizing, retiring, or just seeking a slower pace by the ocean, 108 Allview Lane is move-in ready and set up for the lifestyle you want. (id:60626)
Royal LePage Nanaimo Realty Ld
158/160 Vicars Road
Kamloops, British Columbia
This spacious duplex sits on a double lot (116 x 100 feet) with frontage on two streets, making it an ideal site for a multi-family development. Each side features 2 bedrooms, 1 bathroom, and a full basement with incredible potential for future suites or additional living space. Conveniently located in the sought-after Valleyview neighborhood, close to schools, parks, and amenities. (id:60626)
Royal LePage Kamloops Realty (Seymour St)
350293 A Concession
Meaford, Ontario
Welcome to this spacious raised bungalow, built in 2018 and situated on a scenic 2-acre lot. This well-maintained home offers 5 bedrooms and 3 full bathrooms, with an open-concept main level featuring a bright kitchen, dining area, living room with walkout to a 4 season sunroom; a welcoming living space perfect for family life and entertaining. The fully finished lower level provides even more flexibility with additional bedrooms, a full bath, and a large recreational room. A double-car garage and a poured concrete driveway add function and curb appeal. Enjoy the outdoors with trails in your own backyard forest, parks, and beautiful local beaches just a short drive away. This is a great opportunity to enjoy modern living with space, nature, and convenience all in one. (id:60626)
RE/MAX Grey Bruce Realty Inc.
1 3080 Washington Ave
Victoria, British Columbia
WELCOME to a Charming Traditional 2-level Townhome tucked away on a tree lined street, in family oriented Neighbourhood near the Gorge Waterway. This stunning corner unit offers 4 spacious bedrooms and 3 bathrooms. As you enter, you’ll be greeted by a beautifully designed open main floor that boasts 9'0 ceilings, full-sized living & dining rooms—perfect for both everyday living and entertaining. The well-appointed kitchen is a dream, featuring shaker-style cabinetry, a full-height pantry, and premium Samsung appliances, including a slide-in gas range. Thoughtful details such as utensil and pot/pan rails, built-in recycling and compost stations, and convenient broom storage make this kitchen as functional as it is stylish. Venture upstairs to discover 4 generously sized bedrooms that offer versatility for any family's needs. The primary bedroom features a large walk-in closet and an ensuite bathroom that showcases timeless elegance with its feature wall lighting, heated tile floors, and a frameless glass shower—an oasis for relaxation.This 2023 Smart Home is like new and has plenty of storage, a laundry closet, spacious garage, a cute yard and close to amenities. Price includes GST. Remainder of 2-5-10 warranty. (id:60626)
Newport Realty Ltd.
62 Chippewa Avenue
Ottawa, Ontario
Stunning and spacious home in sought-after City View (St. Claire Gardens), offering over 2,500 sq ft above grade plus a generous lower-level secondary suite. The main dwelling features 4 large bedrooms upstairs and 3 bathrooms, including a private ensuite in the primary bedroom. Hardwood and tile flooring throughout, no carpet. Enjoy a bright living room, separate family room with a wood-burning fireplace, a south-facing rear deck, and an upper-level balcony. The lower suite, secondary unit, includes a private side entrance, its own garage space with inside access, 2 full bathrooms, a bedroom, kitchen, living room, and a den, ideal for multigenerational living or rental income. Compliance report attached. Built in 1975, this home includes 3 fireplaces (2 gas) and has seen numerous updates: A/C, roof, windows, door hardware, and railing. Walk to College Square, Merivale Rd, Baseline transit, and Algonquin College. (id:60626)
Royal LePage Integrity Realty
9693 Culloden Road
Bayham, Ontario
This beautiful property has something for everyone in the family. This farm style,1.5 story country home is on a large lot, it features a covered wrap around porch, great place to sit and enjoy the country life. The principal room are spacious with a great country feel with plenty of charm from days gone by. The kitchen feature plenty of counter top area to entertain a large family, also a pantry that comes in very handy. The dining area is very spacious with room for everyone. There are 7 bedrooms with bedrooms on every level, along with 3 bathrooms, one on each level also. The basement does have a roughed in kitchen for those desiring to put a granny suite on the lower level. There is a large 50ftX50ft shop with in floor heat, a show room, lunch room, bathroom, the shop is zoned for the seller to run his personal business. The property zoning is A1, there are several farm out buildings and have for years raised their own beef, hogs, chickens, etc. This is a unique property has no immediate neighbors, it has plenty to offer and in a great location. (id:60626)
RE/MAX Tri-County Realty Inc Brokerage

