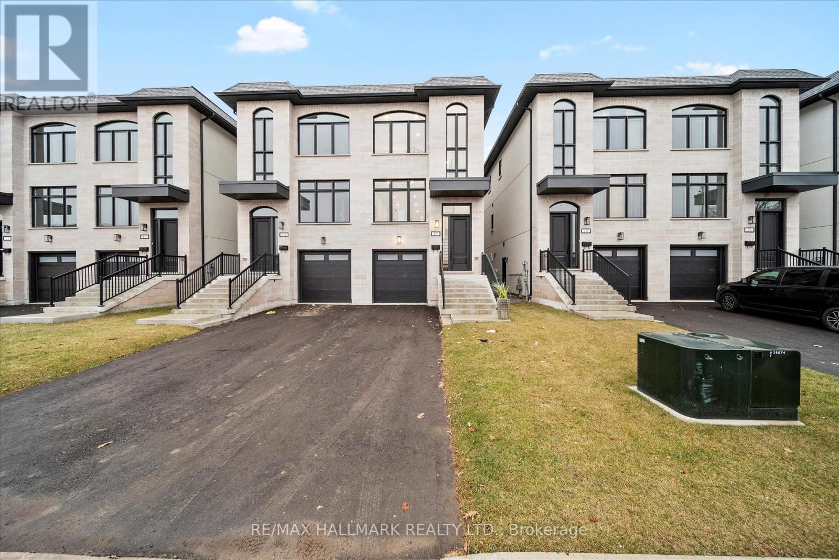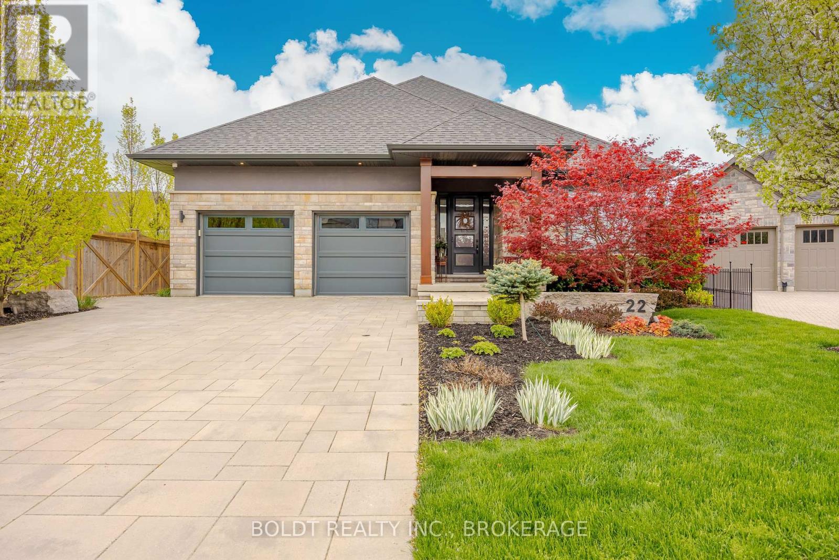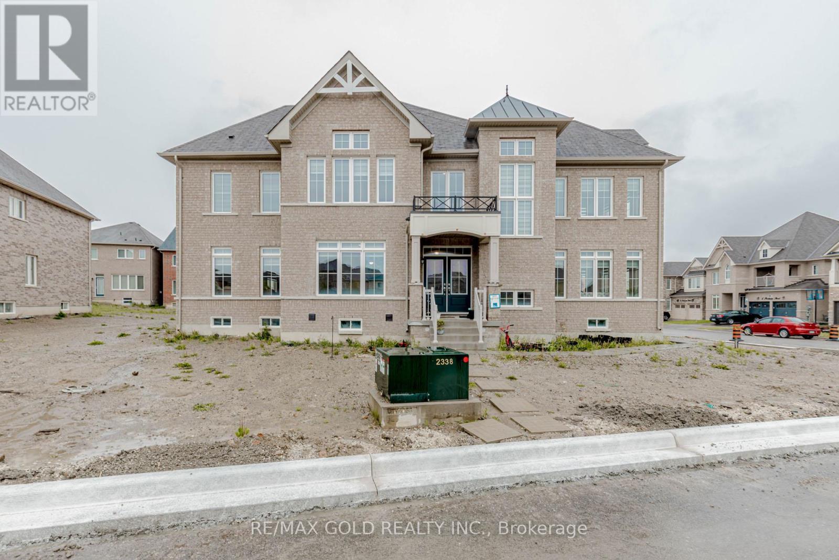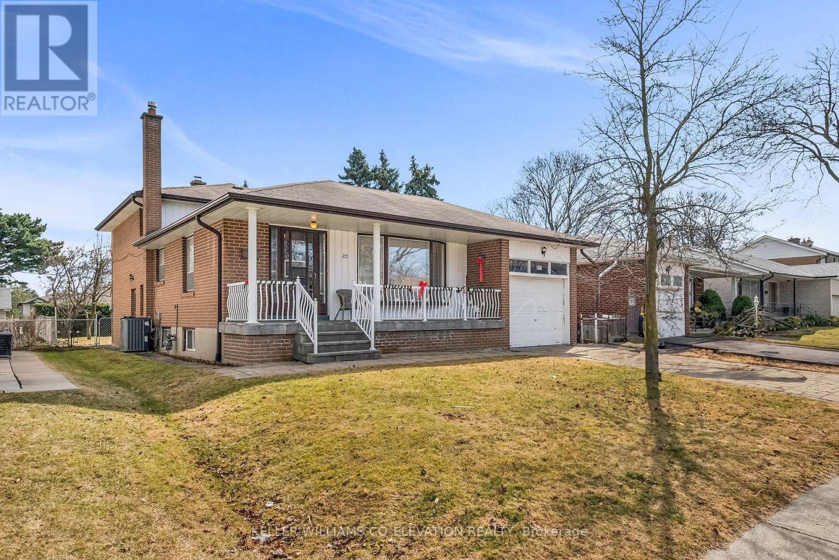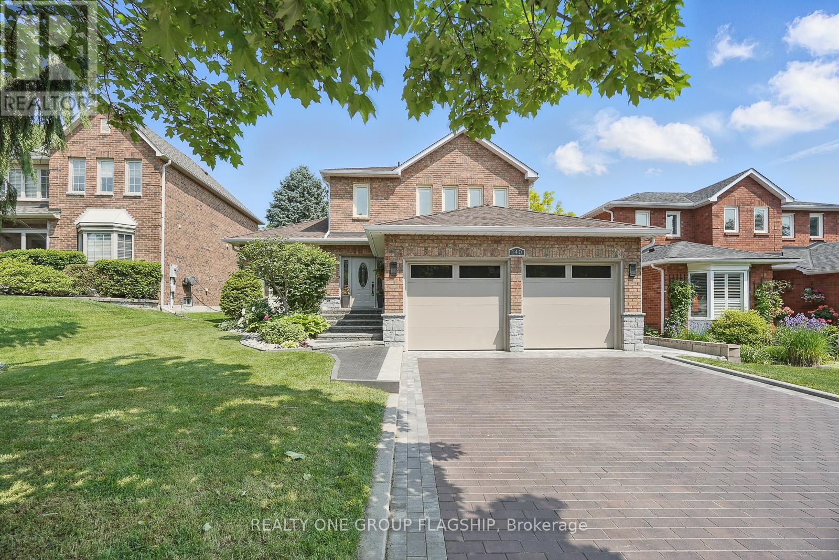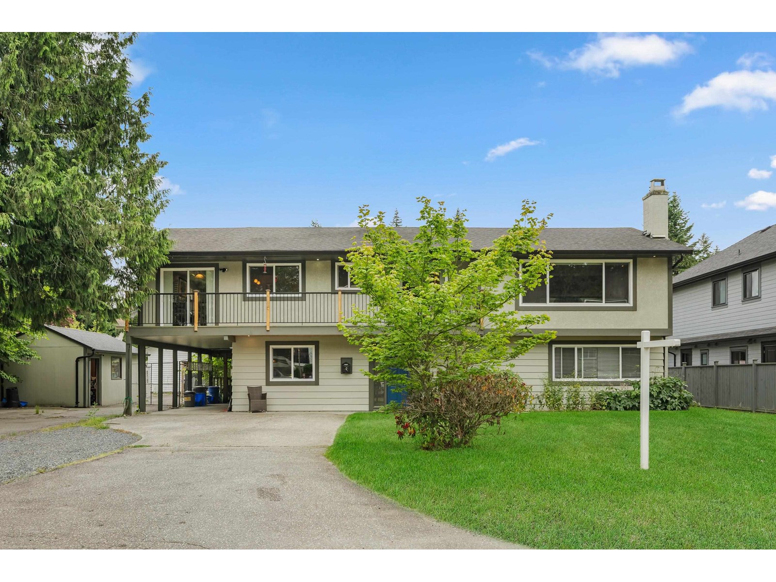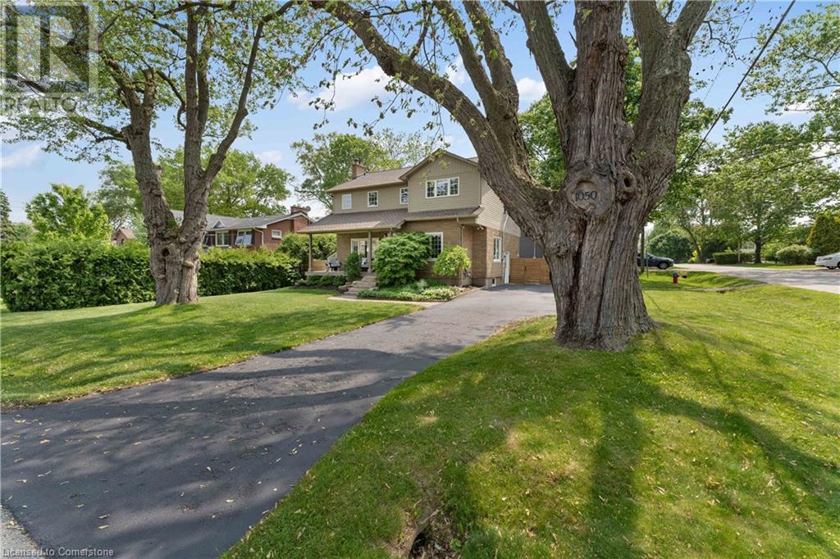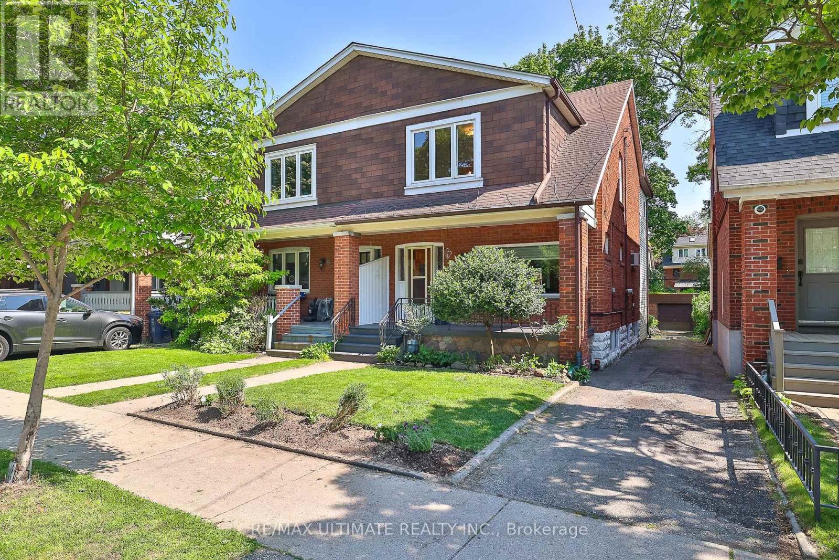17 Antonio Court
Toronto, Ontario
Welcome To The Homes of St. Gaspar Where Sophistication Meets Contemporary Living. This Brand-New Collection Of Executive 3 Storey Semis Is Located On Hidden Enclave And Offers A Stunning Stella Model. 3 +2 Beds & 4 Baths Boasting 2600 Sqft Of Luxury Living Including An Above Ground In law Suite with Second Kitchen & 4 Separate Entrances. Bright & Spacious Open Concept Layout With 9-10 ft Smooth Ceilings & Pot Lights Throughout. Superior Craftsmanship, Millwork & High End Finishes. Beautiful Oak Hardwood Floors, Custom Crown Moulding, Upgraded 5''Baseboards, Custom Closets W/ Built Ins Throughout, Designer Gourmet Kitchen With Quartz Counter, Centre Island & Stainless Steel Applicance Package. Beautiful Front & Rear Lanscaping W/ Private Backyard Oasis & Privacy Fence. Experience Luxury Today. **EXTRAS** Spa Like Bathrooms W/ Shower Glass Enclosures, Vanity Mirrors & Lighting, Custom Cabinets & Ceramic Sinks, Rough In Smart Home Technology, Central Vac System, 200 AMP Electrical Service. (id:60626)
RE/MAX Hallmark Realty Ltd.
22 Joyce Crescent
Pelham, Ontario
This spacious, thoughtfully designed custom-built bungalow with premium finishes offers comfort, impeccable style, and function in equal measure. Step through the generous foyer and be immediately impressed by the airy layout and attention to detail. At the front of the home is a sunlit multi-purpose room perfect as a sitting room, den, home office, or even a bedroom with the addition of an armoire.The heart of the home features soaring vaulted ceilings and a striking floor-to-ceiling stone fireplace in the great room, creating a warm and welcoming atmosphere. This space flows seamlessly into the dining area and gourmet kitchen, complete with a sprawling island, ideal for entertaining or casual meals. Just off the living space, you'll find a beautifully enclosed covered porch, featuring sliding vinyl windows, electronic blinds, and a Kichler ceiling fan. Enjoy this 3-season room that opens onto a professionally landscaped, low-maintenance backyard, fully fenced for privacy. The outdoor space includes accent lighting, stone fire pit with built-in bench, a hot tub, and a composite deck with an outdoor kitchen a true entertainers paradise.Also on the main level is your private primary suite, offering a large bedroom, two walk-in closets, and a luxurious ensuite bathroom with a soaker tub and oversized walk-in shower.The bright and expansive lower level is flooded with natural light through large windows. It features a massive family room and three additional bedrooms. Two of the bedrooms offer walk-in closets and share a stunning Jack-and-Jill bathroom, while the third enjoys its own private ensuite. A personal steam room completes this level, providing a spa-like retreat in your own home.Top-of-the-line Trane furnace and heat pump 2023 with smart thermostat and transferrable warranties. Hot tub pump & lid replaced in 2023.This exceptional home offers the perfect blend of luxury, functionality, and outdoor living all in one of Fonthill's most desirable neighbourhoods. (id:60626)
Boldt Realty Inc.
7 Portman Street
Caledon, Ontario
Experience the ultimate Beautiful corner lot . spacious 4-bed room on 2nd floor + 4-washrooms PRIMONT HOME in the heart of Caledon featuring 3610 sq feet above Grade in the sought-after Mayfield community. Features 2 private Ensuite bathrooms plus a shared bath, all bedroom are like master bedroom size w/I closets ensuring unparalleled comfort & privacy. Main floor features sep. Huge living room and sep family room seperate Dining area with huge Breakfast are with large Kitchen . fireplace overlooks a lavishly appointed kitchen with island, abundant cabinetry and separate dining area. Unspoiled Basement ,. Just steps to St. Evan Catholic Elementary School and close to all amenities including parks, schools, community center, and plazas (id:60626)
RE/MAX Gold Realty Inc.
217 La Rose Avenue
Toronto, Ontario
A must see home! This beautifully maintained 4-level backsplit home, perfectly situated in one of Etobicoke most desirable neighbourhoods. Offering a blend of space, comfort, and functionality, this residence is ideal for families seeking a home in a prime location with easy access to essential amenities.A well-appointed eat-in kitchen with ample space for casual dining, complete with two east-facing windows that bathe the room in natural light.A bright and inviting living and dining room with a walk out to the side yard, ideal space for hosting social gatherings. Upper level features spacious 3 bedrooms with double mirror closets, with a marble 4-Piece bathroom, luxurious and stylish designed for comfort and convenience. Ground floor family room, a cozy retreat featuring a charming wood fireplace and a walkout to the backyard, perfect for relaxing evenings or entertaining guests. 3-piece washroom and fourth bedroom conveniently located on the same level. Lower level recreation room is a versatile space perfect for a home theater, gym, or playroom. 5-Piece bathroom conveniently located beside the recreation room, offering added comfort for guests or family members. Second Kitchen and laundry room. Short walk to schools - A perfect setting for families with school-aged children. Near public transit, churches, walkable access to essential services, including a medical building with a pharmacy. Minutes to Royal York Plaza - shopping, dining, and everyday conveniences just around the corner. Steps to the Future Eglinton LRT, 10 minutes to Pearson International Airport. (id:60626)
Keller Williams Co-Elevation Realty
174386 Lower Valley Road
Grey Highlands, Ontario
Nestled on 12 pristine acres in Kimberley, this exceptional property offers the perfect blend of natural beauty and rustic charm. At the headwaters of the Beaver River, a stream-fed freshwater pond invites you to fish for trout right in your own backyard. Meandering private trails wind through the landscape, making this a true nature lovers paradise. The chalet features 4 bedrooms and 3 bathrooms, with a separate lower-level entrance offering the potential for private guest quarters or an in-law suite. Thoughtfully designed with natural elements, it includes cedar-beamed vaulted ceilings, pine flooring, two wood-burning fireplaces, and a sauna for ultimate relaxation. Step out onto the expansive walkout deck and take in panoramic views of the Niagara Escarpment Biosphere Reserve and the picturesque swimming pond. Whether you're enjoying a quiet morning coffee or entertaining guests, this space is a showstopper. Ideally located just a short drive from Beaver Valley Ski Club, Old Baldy, Lake Eugenia, and charming general stores, you're also close to several renowned restaurants perfect for culinary adventurers. Flooded with natural light year-round, this inviting chalet is the perfect four-season retreat. Come experience the tranquility, beauty, and endless potential this unique property offers. (id:60626)
Chestnut Park Real Estate
48585 Wincott Road, Ryder Lake
Chilliwack, British Columbia
This 2.9 acres hillside property offers a beautiful 1 level 2100 sq ft 3 BDRM + Den FAMILY HOME & brand new detached 1 bed tiny home! Privacy + amazing valley views! The open floorplan is bright & spacious taking advantage of the natural light & spectacular views. Upgrades incl new hardi-plank exterior, deck railings, retaining wall, cedar finishes in family rm, windows, heat pump, kitchen & main bath. The Wood stove provides a cozy warmth in the colder months. Low maintenance Metal roof & leaf guard gutters relieves your time to enjoy the many gardens, tending the newly built chicken coop, BBQs on the upgraded covered deck & the memorable sunsets. Ample storage in the Storage sheds/wood buildings. 3 separate garage, currently converted to GYM & workshop! Open House Sat, July 5 2-4pm. (id:60626)
Keller Williams Ocean Realty Vancentral
3505 Matthews Drive
Niagara Falls, Ontario
A stunning bungalow beautifully updated and located in the sought-after neighborhood of Mt. Carmel. Modern open concept luxury with 10 ft. ceilings, hardwood floors, custom details and large window light welcome all to a magazine perfect home. A large bright gourmet kitchen with beautiful quartz countertops, custom cabinetry, premium appliances, wine fridge, coffee station and double sided fireplace lend to a home designed for entertaining. An elegant master bedroom features a dream ensuite and walk-in closet. With too many features to list, this 2400 sq. ft. of main floor space also boasts an equal amount of finished lower living space including a huge recreation room with fireplace, 2 additional bedrooms, walk-in steam shower and large bright exercise room and additional (in law potential) entrance. (id:60626)
Royal LePage NRC Realty
140 Heathwood Heights Drive
Aurora, Ontario
Welcome to this elegant, executive 3-bedroom home on a quiet, tree-lined street in the prestigious Hills of St. Andrew- one of Auroras most sought-after neighborhoods. This turn-key property showcases thousands spent in renovations inside & out. Curb appeal is unmatched with a magazine-worthy front garden, new driveway, stone walkway (2025), & stone veneer skirt wrapping the home. Inside, a smart layout offers formal living & dining rooms ideal for entertaining, & a main floor office perfect for working from home or easily used as a 4th bedroom. The updated kitchen features quartz countertops, stainless appliances (incl. brand new stove), updated cabinetry, & a breakfast island with added storage, flowing into a warm family room with a wood-burning fireplace. The laundry/mud room offers built-in storage, newer washer/dryer (2023), sink & a separate side entrance. Step outside to your private backyard oasis: an updated deck (2024) with solar post lighting & tall emerald cedars for privacy. Upstairs, the spacious primary suite features his-&-hers closets & a newly updated 3-piece ensuite. Two more bedrooms share a renovated 4-piece bath (2025). The finished basement includes a large rec/games room, bedroom, 2-piece bath, cold room, & storage (only furnace room unfinished). Bonus for buyers: Furnace, A/C, & hot water tank are on a worry-free rental plan (service + replacement included). Prefer ownership? Seller is happy to buy out the contract before closing. Basement will be freshly painted before possession. Extras: oak hardwood throughout, fibre internet, insulated double garage with new doors (2025), no sidewalk, fully fenced yard. Surrounded by trails, parks, & walking paths. Walk to St. Andrews College or enjoy a short drive to top private schools like St. Annes & Country Day, plus excellent public schools offering IB, AP, & French programs. Easy access to GO Transit & highways. Homes here are rarely available don't miss your chance! (id:60626)
Realty One Group Flagship
18863 64a Avenue
Surrey, British Columbia
Welcome to this beautiful, 3136 sq. ft. 5 bed, 4 bath family home with in-law suite, which is just under 1200 sq. ft. Located in Great Location, Great Neighborhood and Great floor plan. This well maintained and updated home is located on a larger quiet cul-de-sac, where the kids have room to ride bikes and play. Close to Hillcrest Elementary & Salish Secondary school and the WillowBrook Mall. Upgrades include Hot water on Demand, Poly B replaced, new furnace and roof, air conditioning, all new blinds. The backyard is an entertainer's dream featuring a massive cedar deck surrounded by privacy hedging. Located within a 20 minutes to Hwy 1 and the USA border. Big Bonus Skytrain station coming 2029 a short 8 minute walk. Perfect home to raise a family. Open House Sat July 26 from 2-4 pm (id:60626)
Exp Realty
20900 45a Avenue
Langley, British Columbia
Amazing 95x135 = 12,825 sqft Flat lot with CITY WATER NO SPETIC TANK in the highly desirable Uplands area offers a fully renovated home, a 1 bedroom ground-level basement suite Option to make 2 Bedroom, and a detached 1 bedroom carriage home. Updates throughout include new electrical, plumbing, flooring, modern lighting, fresh paint, and a sleek kitchen with high end Jenn-Air appliances and two fireplaces. The basement suite features a brand new kitchen, updated flooring, and sound proofed ceilings. Outdoors, the property boasts fresh exterior paint, a new front deck with railing, and a charming back deck with a gazebo. The private backyard is perfect for entertaining, with a pool, hot tub, 20x10 workshop and plenty of parking. OPEN HOUSE JUNE June 21/22- 2-4pm (id:60626)
Century 21 Coastal Realty Ltd.
1050 St. Matthew's Avenue
Burlington, Ontario
Renovated family home in prime Aldershot location. This beautifully updated 4 bedroom home blends charm with modern living. Substantial renovations include kitchen, all baths & flooring. A welcoming front verandah & mature trees create a picture-perfect setting. The bright kitchen offers elegant white shaker cabinetry, quartz counters, a spacious island, dedicated dining area, and functional pantry with pullouts. Pot lights and windows on two sides fill the space with natural light. 2025 upgrades include landscaping, new interior doors with high-end hardware, updated trim and baseboards, striking gray-washed pine feature walls, main floor powder room, new front door as well as Family room cabinetry w quartz counters flanking gas fireplace. Renovations (2017) covered the kitchen, upper baths, main/basement windows, and hand-scraped maple floors on main &second levels. Main floor bedroom is currently as an office but could also function as a den or dining room. Custom blinds throughout. The laundry/mudroom boasts wainscoting, updated tile, a large barn-door closet, and 2024 Electrolux washer/dryer. Upstairs a spacious primary suite offers a beautiful ensuite & walk-in closet with custom organizers. There are two more generously sized bedrooms, a linen closet and large hallway. The lower level features family room, den/playroom/office, kitchen, updated 3 piece bath, original laundry, cold room & walk up to a side entrance. Backyard includes deck, large aggregate patio, privacy fencing (2022), built-in BBQ with stone counter (2024), and large shed. Roof was re-shingled in 2018 with gutter guards. Exterior: engineered stone (retinted) and vinyl cladding. Driveway parks up to 5 cars. Enjoy the best of Aldershot living—family-friendly street, top schools, and quick access to GO, RBG, parks & lake. Matterport SF per Gross Internal Area + 6 wall thickness. Occupants related to Registrant. 2010 site plan avail. All major appliances incl. 2nd floor addition 2002 as per Mpac (id:60626)
Royal LePage Burloak Real Estate Services
467 Hillsdale Avenue E
Toronto, Ontario
Amazing location! Davisville Village Maurice Cody PS district. Spacious 3 bedroom semi with a detached 2 storey addition. This home feels like a detached with great potential for updating. Sunken main floor family room & Primary bedrm. with ensuite & w/o to sundeck. Rarely offered PRIVATE driveway & oversized double car garage, has build-up potential. Enjoy the large family rm. with floor-to-ceiling windows & a walk-out to a sunny south-facing perennial garden with two concrete patios plus an indoor crafted cedar sauna. Walk to Mt. Pleasant & Bayview shops, restaurants & TTC/soon LRT! (id:60626)
RE/MAX Ultimate Realty Inc.

