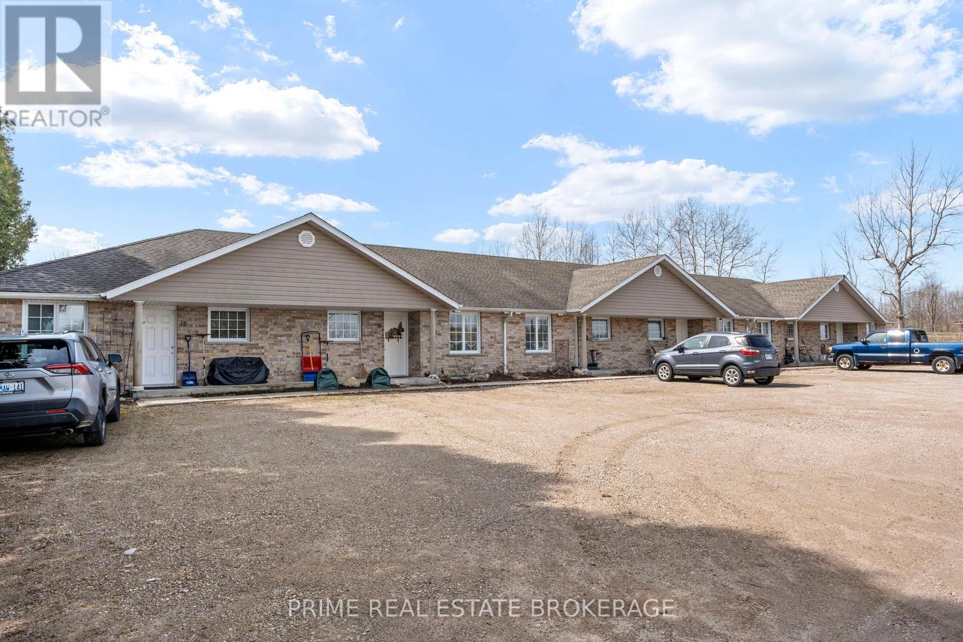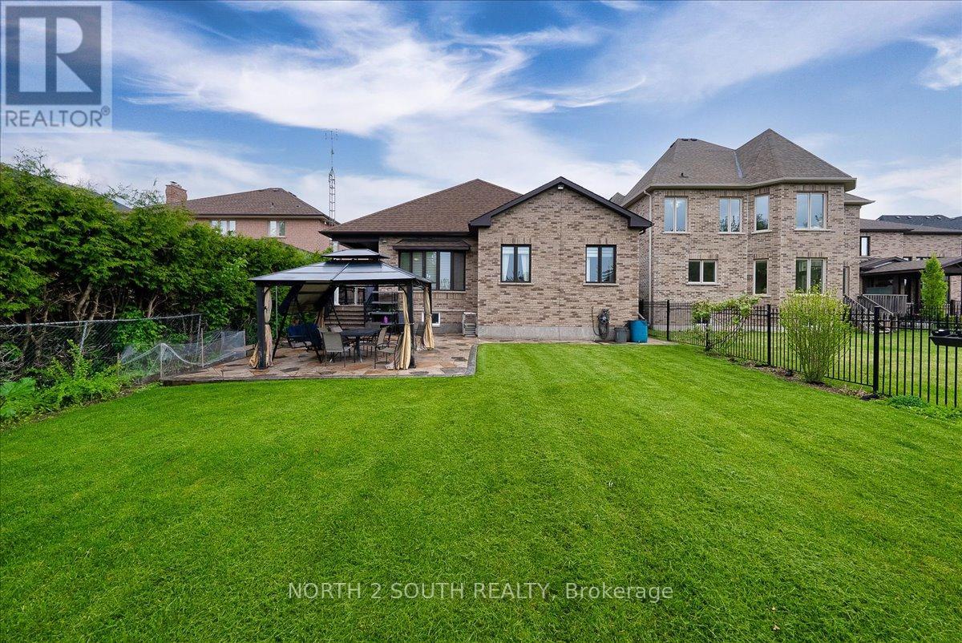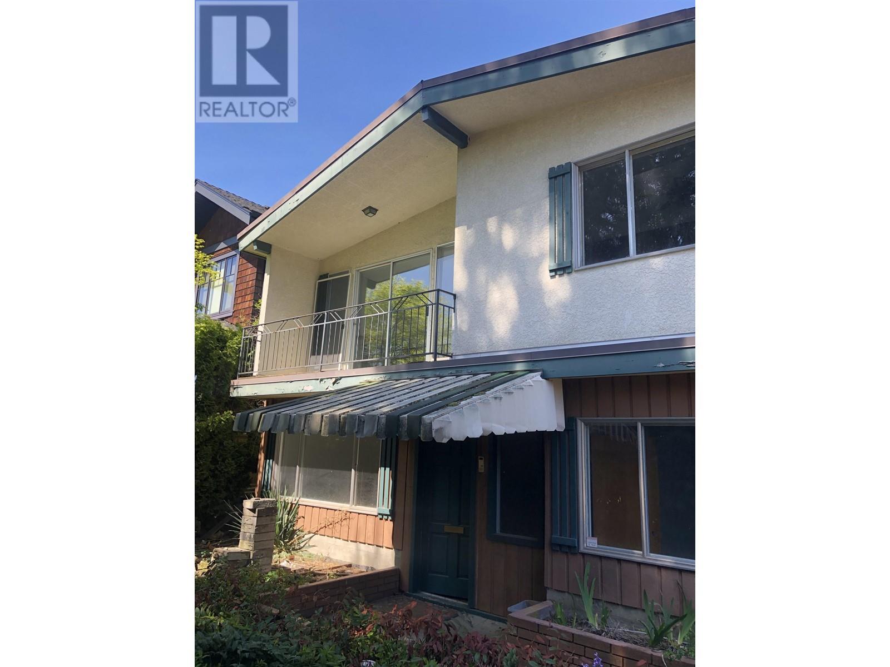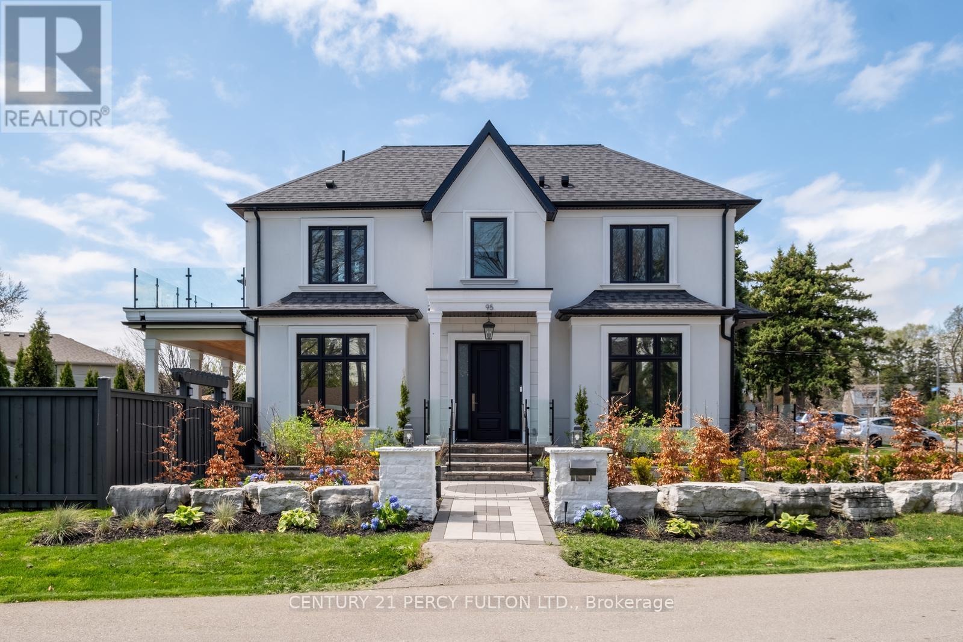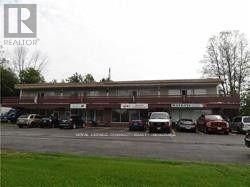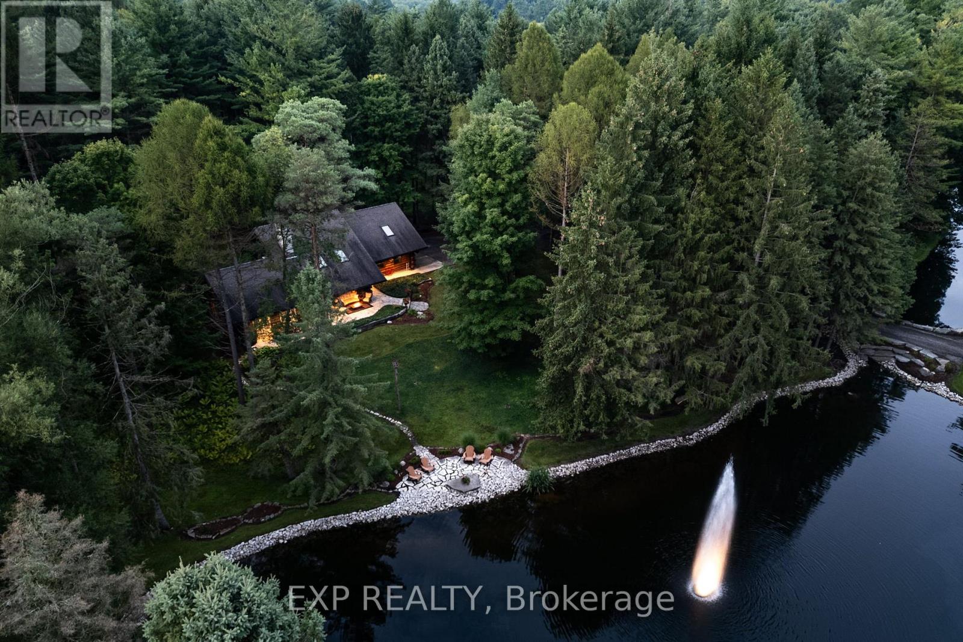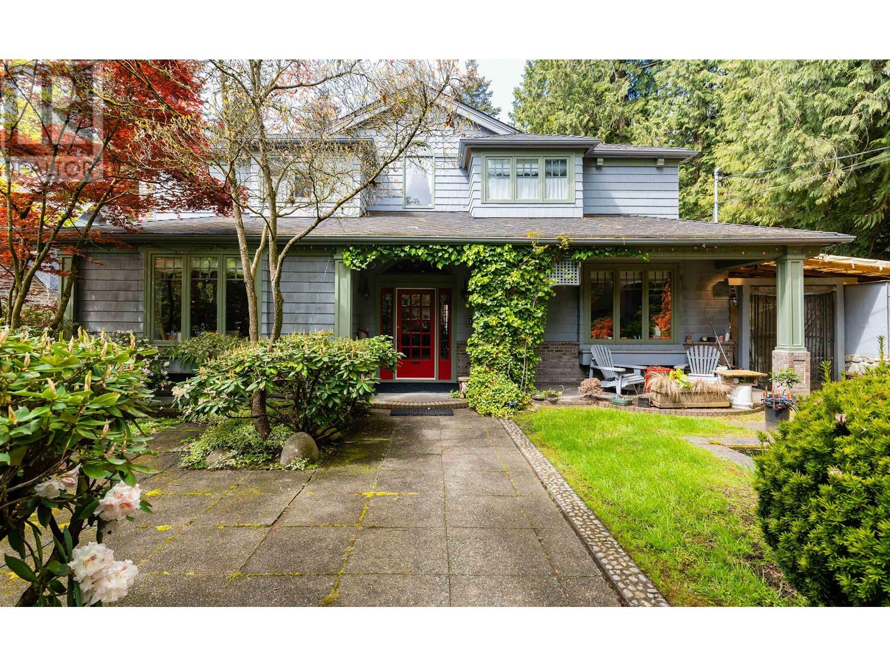16-24 Darling Street
Brantford, Ontario
20,750 Sf of leased square footage under triple net leases with 5,590 Sqft of common space. Six long-term AAA Tenants: Canadian Mental Health, H.O.P.E, Legal Aid, Crown Attorney, Extend Communications, Concepts in Mental Health. Quality Construction throughout, beautiful modern space, large window banks, skylights and elevator. Recently resurfaced parking lot with 43 parking stalls, Free 2 hour street parking and municipal & Private lots in close proximity. Well maintained throughout with recent improvements to plumbing, roof and skylights replaced 2023. Second floor common use kitchenette and large boardroom Detailed deliverable package complete with rent roll available with a signed confidentiality agreement. (id:60626)
RE/MAX Twin City Realty Inc
412 Ross Street
Huron-Kinloss, Ontario
This 20-unit townhouse-style complex is spread over 2.9 acres with strong income and significant upside. Current NOI exceeds $164K with multiple units recently turned and leased at $1,400$1,500/month. Older units still average under $800/month, providing substantial mark-to-market potential. Tenants pay their own hydro and the site includes income from storage rentals. Ideal for long-term investors seeking scale, low turnover, and a clear path to increased yield through repositioning. Financials available. Buyer to do own due diligence. (id:60626)
Prime Real Estate Brokerage
1571 Pritchard Drive
West Kelowna, British Columbia
A rare opportunity to own Lakefront on prestigious Pritchard Drive in West Kelowna. A peaceful setting with expansive patio, private dock, large fenced yard with shade and cooling with mature trees. Beautiful lake and eastern mountain views of Okanagan Lake park. Extensive parking with lots of room for RV and guests. A peaceful entry includes a Koi pond and privacy from adjacent properties. Home originally built in 1991 with additions and upgrades over the years which includes a loft over the garage with a kitchenette and 3 piece bathroom. Recent addition included a Hybrid elevator for access to the Primary bedroom which boast a large living and reading area with access to a large covered deck facing the sparkling waters of Okanagan Lake. All interior flooring is either hardwood or tile. The ensuite has a steam shower as well as second laundry duo. Amazing lake and mountain views await. Just minutes to Frind Winery and fine restaurants and many more wineries close by. Pritchard park is only 2 homes away and many other beaches, waterfront trails and Westbank Yacht club are nearby. Call your Realtor today to book your private tour of this amazing waterfront paradise. (id:60626)
Stilhavn Real Estate Services
Royal LePage Kelowna
5585 148 Street
Surrey, British Columbia
Welcome to Panorama Ridge! This custom-built masterpiece, nestled on a sprawling 17,000 sq. ft. lot, offers unparalleled elegance. The grand foyer with soaring ceilings sets the tone for this luxurious home. The main floor features primary suite and a gourmet chef's kitchen with a spice kitchen. Accordion doors open to a private backyard. Highlights include exquisite marble floors, five fireplaces, and a fully equipped basement with a media room, bar, indoor pool, sauna, and gym. This property also boasts two coach homes (a studio and a three-bedroom unit) and a bachelor suite in the basement, all serving as excellent mortgage helpers. Enjoy smart home automation and superior soundproofing for a serene and private retreat. Conveniently located for easy access to highways and amenities, this home perfectly blends opulence and convenience. Don't miss this exceptional opportunity for lavish living! (id:60626)
RE/MAX Blueprint
115 Arten Avenue
Richmond Hill, Ontario
Welcome to 115 Arten Ave, a beautifully upgraded luxury bungalow offering over 3,300 sq. ft. of finished living space on a premium 51.54 ft x 179.92 ft lot (approx. 6,880 sq. ft.), ideal for multi-generational families, professionals, or investors. This spacious 6-room, 4-bath home sits on a professionally landscaped property featuring $60K in interlock, mature cherry trees, and an organic garden. The main floor boasts 10-ft ceilings, crown molding, tall doors, and an open concept layout. The chefs kitchen showcases quartz and granite countertops, waterfall backsplash, 2022 appliances, and a large island. The luxurious primary suite includes a walk-in closet and a 5-piece ensuite. Two additional bedrooms share a Jack & Jill bathroom, with a powder room for guests. The finished basement features 2 large bedrooms, a 4-piece bath, hair salon setup, and two private entrances (garage + side), making it perfect for income or in-law use. Additional features: Wood garage doors, Gas BBQ line on covered porch, Stone fireplace, Crawlspace with ample storage, Custom built-in closets, Double car garage with shelving. (id:60626)
North 2 South Realty
3019 W 43rd Avenue
Vancouver, British Columbia
Investor Alert! A solid, clean and well-kept home with income generating large lot located in the Heart of Kerrisdale. Quiet residential neighborhood, south facing with an extra-large sized lot on a beautiful tree-line street. Excellent school catchment -with walking distance to Kerrisdale Elementary & Point Grey Secondary and Crofton. Close to West 41st /Kerrisdale Community; within 8 mins drive to UBC, 20 mins to Downtown and Airport. Close to public transport, shops/banks/restaurant. Great investment opportunity to hold or build your dream home with potential to add an extra 10 feet (50' X 144')to the lot in Depth of City right of way intended for Lane. Bring your ideas! (id:60626)
RE/MAX All Points Realty
95 Great Oak Drive
Toronto, Ontario
Welcome to 95 Great Oak Drive! A stunning, custom-built home in highly desired Princess-Rosethorn - one of Etobicoke's most sought-after, family-friendly neighbourhoods. The home offers over 4,700 sq. feet of total living space with 4 spacious bedrooms and 5 bathrooms. The main floor features an open-concept layout with soaring 10' ceilings, oversized windows, and a contemporary custom gas fireplace. The chef's kitchen, anchored by a large quartz island, is elevated by a beautifully appointed butler's pantry with wet bar, and a practical mudroom providing ample storage and easy family access. The spacious backyard covered porch offers a private entertainment retreat, overlooking mature cedars for a peaceful outdoor experience. The primary bedroom delivers luxurious comfort, with coffered ceilings, a large walk-in closet, and incredible 4-piece bathroom with his and hers rain showers, heated tile flooring and a large double-sink quartz counter. Additional features include a sauna, 2nd-floor terrace, convenient 2nd-floor laundry, kids chalk playroom, multi-zone home sound system and wiring for home theatre. Located just steps to Rosethorn Park, highly rated Rosethorn Junior Public School, Islington Golf Club, and St. George's Golf and Country Club, this family-friendly home has it all! (id:60626)
Century 21 Percy Fulton Ltd.
2637 Trulls Road E
Clarington, Ontario
Custom Built Side split Backs Onto 410 Ft Treed Lot At Trulls & Hwy 2.Nicely Upgraded & Well Cared For. Great Layout With Separate Entrance To Family Room With So Much Potential. Lots Of Parking Space. Prime Location. Open Concept Kitchen/ Livingroom Ideal property for Redevelopment. MU3 Zoning - Allowing ; Townhomes or 4 to 6 Storey Building (id:60626)
Royal LePage Connect Realty
2651 Trulls Road
Clarington, Ontario
Re-Development Opportunity. Current Zoning allows 4 to 6 Floors and or Town Homes. Town in Favor of Further Intensification. Pre-Con Report with Municipality Shows Town in Favor of 3.5 FSI. Up and Coming neighborhood. Convenience Commercial, Transit, Major Highways and Future Go Train minutes away. Ideal Re-Development site. Full Site Re-Development Proposal Consists of 12 Storey Mixed Use Building with 350,000 sq.ft. of Buildable Square Feet (Approx). (id:60626)
Royal LePage Connect Realty
10608 Longwoods Road
Middlesex Centre, Ontario
Hidden down a private tree-lined driveway deep in the Carolinian forest on the edge of London and minutes from Delaware, this one-of-a-kind property offers TWO HOMES with a combined 6,300 sq. ft. of finished space. Situated on 42.4 acres of private bush and lush forests, the property features interconnecting trails that lead down a ravine to Dingman Creek. At the back of the property, a magnificent log home overlooks various ponds with a stunning fountain that glows at night. Every window offers priceless views, and the front of the home provides peaceful tranquility. The log home is exceptionally well-built, featuring two staircases and a vaulted two-story great room with a mirrored fireplace into the formal dining room. The kitchen has been tastefully redesigned with beautiful wood cabinets and granite countertops. The second level offers three spacious bedrooms and a versatile primary suite with a dressing room that could be converted into a fourth bedroom, walk-in closet, or ensuite.The home at the front of the property is separated into two parts: one side is a sprawling ranch-style home with three bedrooms potential for a 4th and a private patio, while the other side offers a separate space with endless potential. This first home is completely hidden from the back home, set off to the side and surrounded by lush forest. This property feels like another world, with deer spotted several times a day, wild turkeys that roam and graze, and flying squirrels gliding from branch to branch. The trails, beautifully maintained, run all the way down to the river. There is even a fully finished hunting shack, high up on posts and lined with cedar and wood floors, perfect for wildlife watching or hunting. There is a look-out point at the back of the property with breathtaking views of the river. Situated on the edge of London and Delaware, this location cannot be beat and is extremely hard to come by. (Both houses, bedrooms and bathrooms are combined) (id:60626)
Exp Realty
1295 Sinclair Street
West Vancouver, British Columbia
Outstanding, traditional, 3 level custom home designed by architect Bryce Ferguson. Great care was taken to blend the home with the outside environment. A truly wonderful floor plan that flows seamlessly to the magnificent garden & multiple patio areas. The property, just under 10,000 sf, exudes the ultimate in privacy and is situated in a great cul-de-sac location adjacent to a forested park. The garden is a masterpiece, reminiscent of the finest available in an English country manor. Full suit downstairs for Mortgage helper. There is side lane access for ample parking. A lot of thought and detail went into the finishing & design. Your personal re-decorating touches will complete this spectacular Ambleside residence. (id:60626)
RE/MAX Crest Realty
296 Elm Road
Toronto, Ontario
Step into the future with this stunning luxury smart home where sleek modern design meets cutting-edge technology for effortless living. This exceptional residence features high-end finishes, soaring ceilings, and floor-to-ceiling windows that flood every room with natural light and breathtaking views. The open-concept living space offers a seamless blend of style and comfort, complete with custom wood accents and a cozy fireplace perfect for year-round enjoyment. The gourmet chefs kitchen boasts sleek surfaces, abundant natural light, and scenic views that make cooking a true pleasure. Upstairs, the serene primary suite is your private retreat, featuring a balcony with treetop views and spa-like tranquility. Each additional bedroom is bright and spacious, with a versatile bathroom that easily converts from shared to private ensuite. The expansive lower level is designed for entertaining, featuring high ceilings, a fireplace, built-in karaoke system, and disco lighting ideal for unforgettable gatherings or relaxing nights in. Enjoy complete control of your homes lighting, climate, security, and entertainment with integrated smart home technology, all at your fingertips. Outside, a private backyard oasis surrounded by lush greenery provides the perfect setting for summer soirées or quiet relaxation. The architecturally striking garage is an artistic statement, completing this unique property. Don't miss your chance to own this rare blend of luxury, technology, and nature. (id:60626)
Royal LePage Your Community Realty


