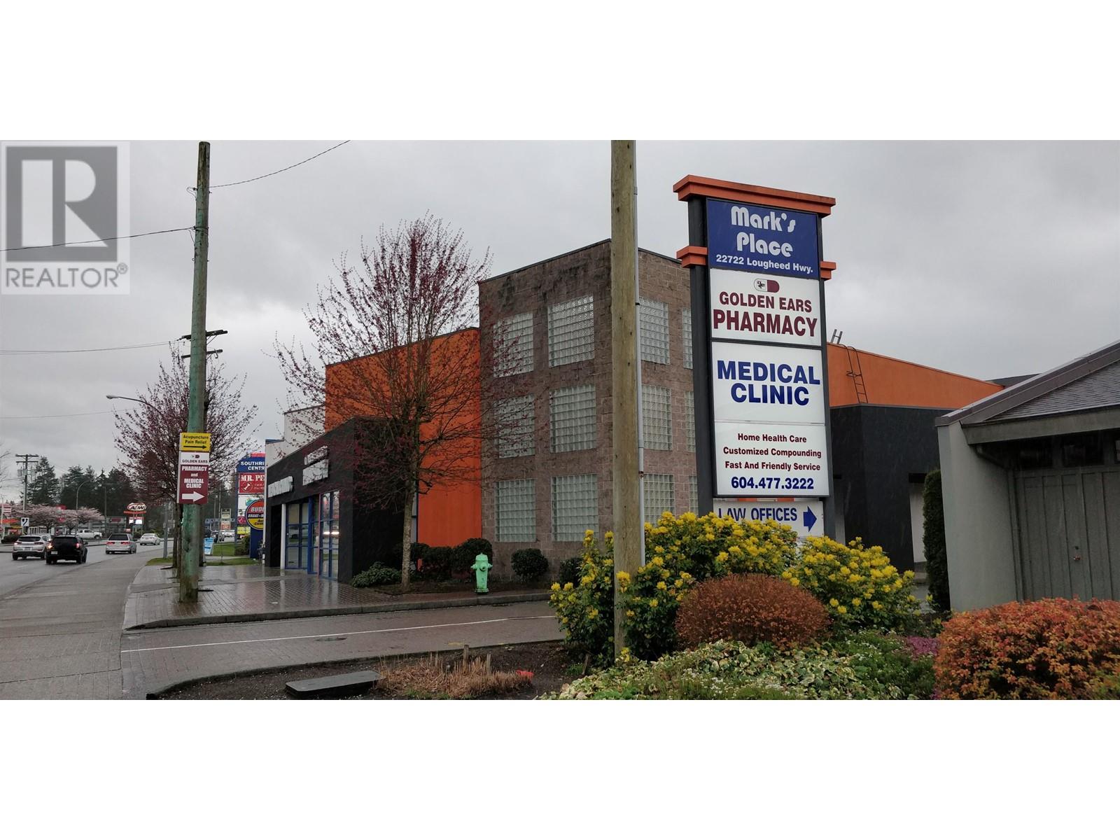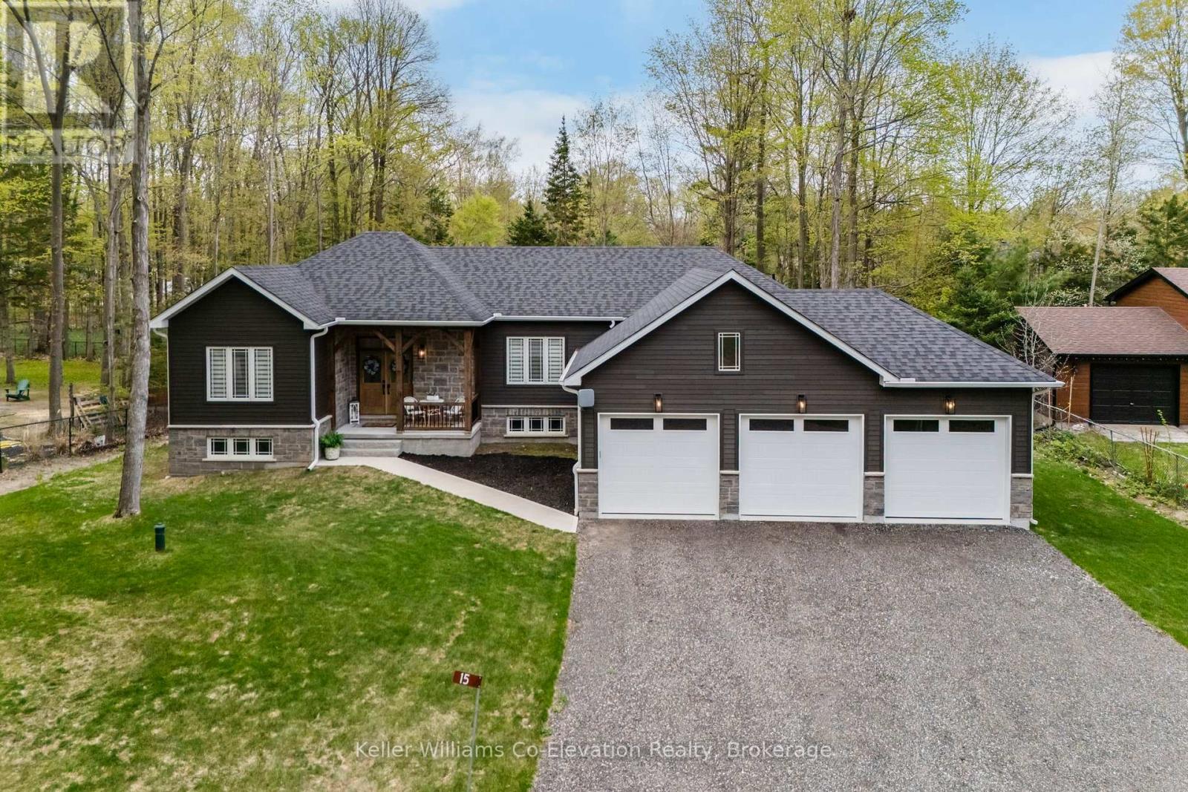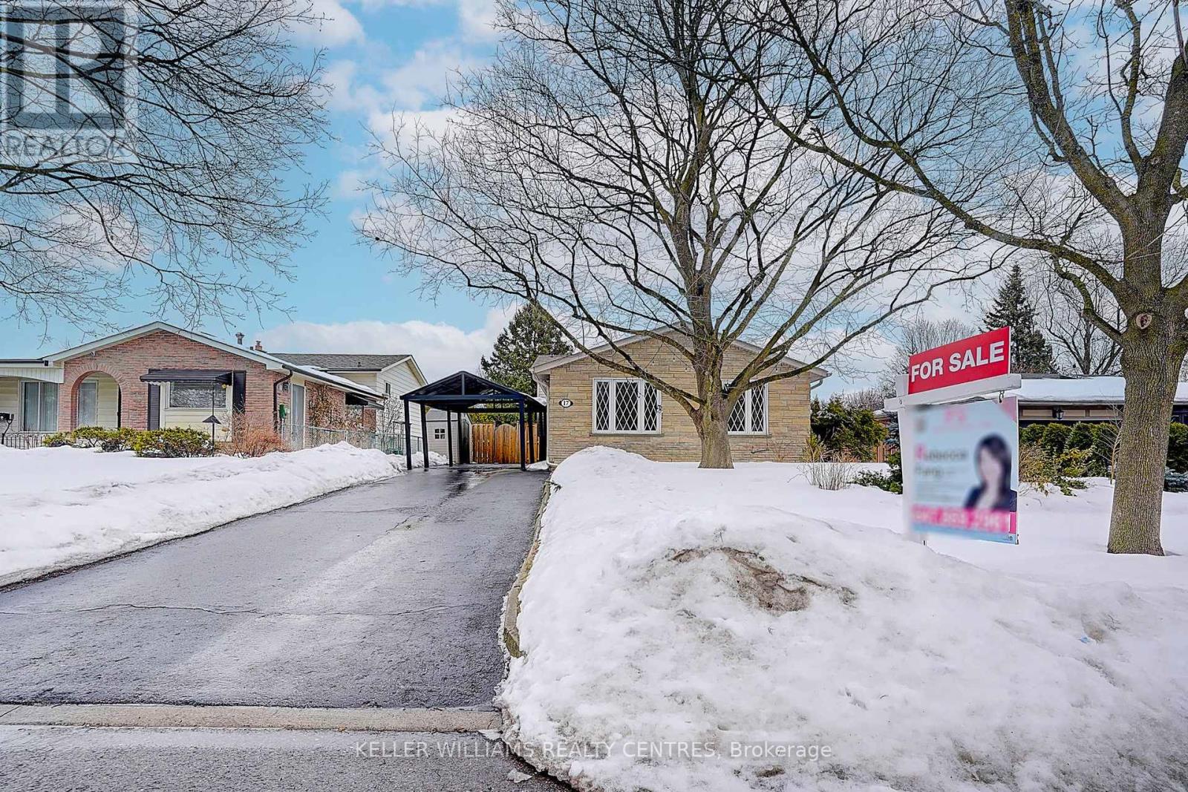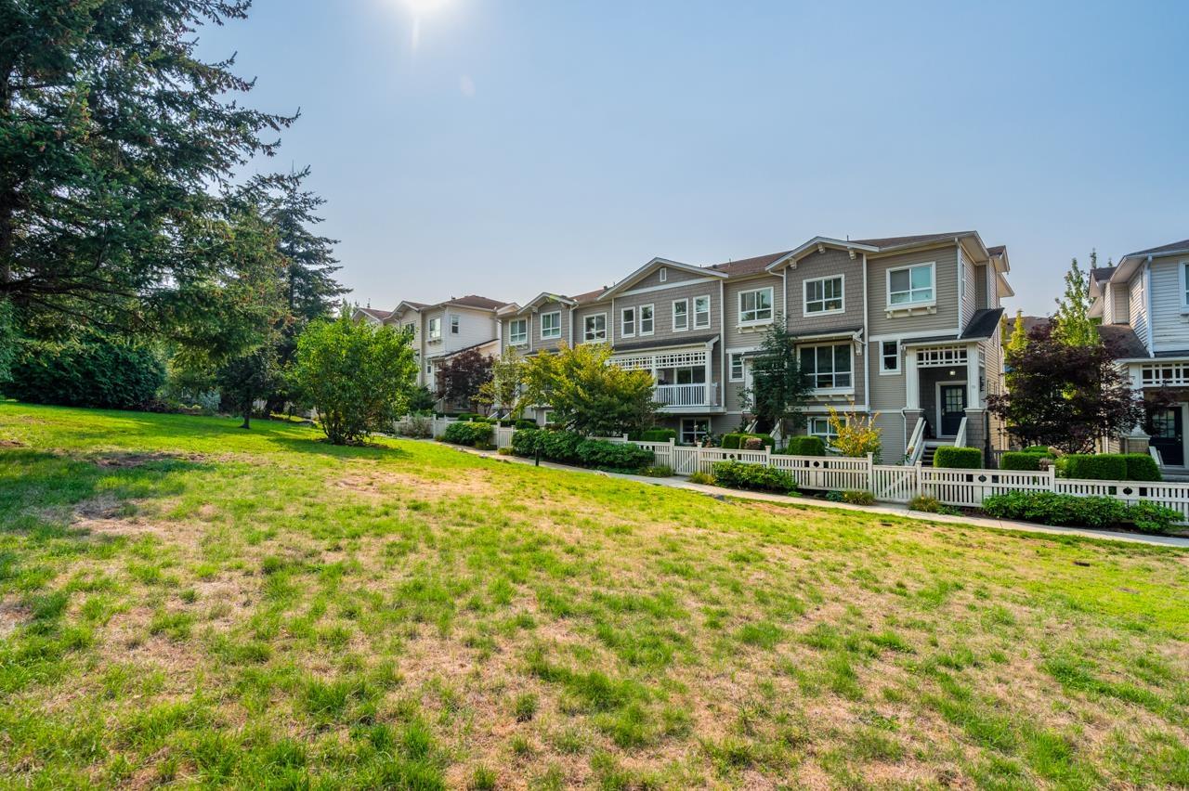1 22722 Lougheed Highway
Maple Ridge, British Columbia
It is C-3 (Town Centre Commercial) zoning property and allows for wide variety of uses including financial service, convenience store, personal services, professional services, retails sales, etc. It is the best location for Doctors, Dentists, Health Service Providers, Accountants, Lawyers in the center part of Maple Ridge. Currently it is occupied by tenant running Salon and SPA , with full air conditioning, 5 Parking stalls (4 parking stalls in front of the unit and one underground security parking stall # 75). Call today for more information or a tour. (id:60626)
Royal Pacific Realty (Kingsway) Ltd.
7 - 1397 York Road
Niagara-On-The-Lake, Ontario
Welcome to Vineyard Square, an exclusive collection of executive townhomes in historic St. Davids. In the midst of Niagara On The Lake's wine country, these impressive townhome units exude quality craftsmanship & a perfect blend of elegance & contemporary style. Featuring 2 and 3 bedroom layouts, 2.5 bathrooms, an outdoor terrace, & 3 gas fireplaces, this luxury lifestyle is as practical as it is dazzling to the eye. Adorned with premium appliances and quartz countertops throughout, the versatility of these living quarters is only enhanced further by a private elevator with access to all 4 levels, as well as underground heated parking with private double car garage that leads directly to your first level, fortifying the motif of modern elegance & contemporary style. Complemented further by an oak staircase, large kitchen island & large sliding doors to a backyard space with professionally installed turf, there is nothing left to covet but the key to the front door. BUILDERS OFFERING 2 YEARS FREE CONDO FEES AND LEASE TO OWN OPTIONS. BUILDER OFFERING 1.9% FINANCING. **EXTRAS** Jenn Air induction cooktop, integrated 3 door panel refrigerator, Thermador double combination wall oven w/ speed oven combo (id:60626)
Revel Realty Inc.
665 4 Line S
Oro-Medonte, Ontario
RARE SHANTY BAY UPDATED ORIGINAL DAIRY FARM HOUSE BUILT IN APPROX 1850! 5 ACRE HOBBY FARM AGRICULTURAL ZONED PROPERTY WITH A DETACHED 2 BAY GARAGE INCLUDING A BONUS HEATED AND AIR CONDITIONED SUITE WITH ITS OWN BATHROOM PERFECT FOR EXTENDED FAMILY/OFFICE/GYM! THERE IS A BUNKIE CURRENTLY USED AS A TACK ROOM PLUS A CONCRETE BLOCK WORKSHOP AND A STABLE WITH 4 STALLS & A LOFT. THE ATTACHED ROOF SILO IS UTILIZED TO STORE WOOD.THE STABLES HAS A YEAR ROUND WATER SUPPLY. THE LAND IS DIVIDED INTO 5 PADDOCKS WITH THE FENCING BEING EITHER WOVEN WIRE OR WOOD. THE MAIN DWELLING HAS 3 BEDROOMS AND 2 BATHS WITH A BRIGHT OPEN LAYOUT, THE SOUTH ADDITION HAS BEEN USED AS AN IN LAW SUITE. TO THE SOUTH WEST THERE IS A ORCHARD WITH HERITAGE APPLE TREES, THIS PADDOCK INCLUDES A CHICKEN COOP AND A VEGETABLE PLOT. ADJACENT TO THE RIDING RING THERE IS A VINEYARD OF MARCOTTE GRAPEVINES. THE SOILS ARE FERTILE,WELL DRAINED SANDY LOAM. THE FARM HAS BEEN CHEMICAL FREE SINCE 2006. CROPS GROWN INCLUDE WHEAT,GARLIC AND POTATOES. THE MAPLE TREES ON THE PROPERTY PERIMETER HAVE BEEN TAPPED FOR SYRUP PRODUCTION. THE PROPERTY HAS BEEN USED AS A FARM BUSINESS. THE PROPERTY HAS A ABUNDANCE OF NATIVE PLANTS AND WILDLIFE INCLUDING A FAMILY OF AMERICAN GOSHAWKS,TREE FROGS & HUMMINGBIRDS. AT THE END OF LINE 4 THE LAKE CAN BE ACCESSED BY KAYAK & A LITTLE FURTHER THERE IS A BOAT LAUNCH IN SHANTY BAY. THE ORO TRAIL IS 1 KM FROM THE PROPERTY. ALL THIS WITHIN MINUTES TO BARRIE!! (id:60626)
Sutton Group Incentive Realty Inc.
15 Maple Bush Avenue
Toronto, Ontario
Welcome to 15 Maple Bush Avenue A Stylish, Move-In Ready Raised Bungalow in a Sought-After Family Neighborhood! Nestled in the heart of Humberlea-Pelmo Park W4, this beautifully maintained 3+1 bedroom, 2-bathroom home offers the perfect blend of comfort, space, and versatility for todays modern family. Step into a bright open-concept main floor featuring a renovated kitchen with sleek cabinetry and modern finishes, flowing seamlessly into the living and dining areas ideal for everyday living and entertaining. Enjoy direct access to the backyard through two convenient walkouts. The finished lower level, complete with a separate entrance, full kitchen, large additional Recroom/Bedroom and bath, offers incredible flexibility-perfect for multigenerational living, guests, or a private home office setup. Set on a 25 x 110 ft private lot, the home features a fully fenced backyard, private driveway, central air, and efficient gas heating for year-round comfort. All of this just minutes to great schools, local parks, public transit, Weston GO Station, Highways 401/400, and everyday shopping conveniences. An exceptional opportunity to own a well-cared-for home in a high-demand Toronto neighborhood. Come and see the potential for yourself! (id:60626)
Right At Home Realty
1367 Hallecks Road E
Elizabethtown-Kitley, Ontario
This is truly a once in a lifetime opportunity to own not only a stunning 2-storey home (circa 2007), but also 51 acres of farmable land, AND a heated 38' x 30' garage (with loft) for a business. Endless possibilities! This majestic two-storey home offers 6 bedrooms (4/2), 4 bathrooms, 3,000 sq. feet of living space and an additional finished lower level. This home would be ideal for either a large family, a blended family, a multi-generational family... or a granny suite. There are so many options with this address. A spacious kitchen has undergone a complete renovation, and is a chef's dream, offering new and ample cabinetry, quartz countertops and top of the line new appliances. An open concept dining-family room, with a vaulted ceiling exudes the feeling of spaciousness. Also in this family room, you'll enjoy a cozy wood fireplace and then patio doors that will lead you out to your south facing stone patio. The main floor also presents a bedroom or "granny suite", that offers a two-piece ensuite; large formal dining area, laundry, washroom, as well as the inside access to your garage. The second floor offers a massive primary bedroom with a large walk-in closet and the most beautiful 5 pc. ensuite.The other two large bedrooms, also offer large walk in closets.The lower level showers you with an abundance of natural light, offers two more bedrooms, 1 3-pc.bathroom, as well as a large family room. Also on this level is the utility - storage area. Please ask your Realtor to show you the list of improvements made to the home recently AND floor plans. Merely a five minute drive to Highway 401, for easy commutes to Kingston, Brockville and Cornwall. This is a property that must be seen to be truly appreciated. Located merely 8 minutes from Brockville, and 45 minutes from Kingston. (id:60626)
Royal LePage Proalliance Realty
602 - 9 Stollery Pond Crescent
Markham, Ontario
Angus Glen 6th Condo - Most Luxurious Condo In Markham. 2 Bedroom + Den With Over 1,000 Sq Ft Living Space + Balcony,UpgradedKitchen. Functional Layout And Move In Condition. Situated In Between The High-End Homes & Angus Glen Golf Course, This CondoIs Quiet With FirstClass Concierge Service, Amenities Including Outdoor Swimming Pool, Bbq, Exercise Room Etc . Walk To Angus GlenCommunity Centre, Close To Hwy404/407 And Marville Mall (id:60626)
Homelife Excelsior Realty Inc.
15 Pinecone Avenue
Tiny, Ontario
Experience refined, move-in ready living on Pinecone Avenue in Tiny, where quality craftsmanship meets the relaxed charm of Georgian Bay. Just minutes from sandy beaches, scenic trails, and peaceful parks, this thoughtfully designed bungalow offers the perfect blend of comfort, style, and low-maintenance living. Inside, wide plank engineered hardwood floors flow through an open-concept layout featuring a custom kitchen with quartz countertops and an oversized island with ample storage. You'll love the beautiful floor-to-ceiling fireplace, creating a warm, inviting focal point. Imagine stepping outside to the spacious deck with a large metal gazebo--perfect spot for enjoying summer evenings or quiet mornings with a cup of coffee. A rare triple car garage provides generous space for vehicles and storage, while the full-height unfinished basement offers exciting potential to create the space you've been dreaming of. Whether you're seeking a full-time home or a weekend retreat, this property delivers effortless style and function in one of Tiny's most desirable communities by the bay. Don't miss your chance to make this your own. (id:60626)
Keller Williams Co-Elevation Realty
17 Sir Kay Drive
Markham, Ontario
Sitting in the heart of Markham Village. Fully functional Boutique 3 bed Spacious Bungalow raised detached home. Sun-filled Backyard with a full size swimming pool. Well-Kept Family Home on A Decent Lot With Double Carport Garage and Spacious Interior Layout. Hardwood Floor on Main & Upper Floor. Fully Finished Basement With Separate Entrance in Backyard. Ideal for potential rental Income or In-Law/Nanny Suite. Well-Maintained Swimming Pool. Lots of storage. Tranquil Tree Lined Yard With Extra Privacy. Situated On A Quiet Street. Mins to Schools, Tennis Club, Parks, Transit, Go station & Hospital, Highway, Markville Mall, etc. (id:60626)
Keller Williams Realty Centres
27 Zachary Place
Whitby, Ontario
Welcome to this meticulously maintained & updated spacious family home designed for both comfort & functionality. This property offers 4 large bedrooms on the upper level, along with 2 additional bedrooms in the fully finished basement with a 3pc bath, perfect for extended family, guests or home office use. The main floor features gleaming hardwood flooring & a modern kitchen complete with quartz countertops, a stone backsplash, a large breakfast island, & convenient garage access. Enjoy the walkout to a private deck, ideal for outdoor dining & entertaining. The home also includes separate living, dining & family rooms, providing a flexible layout for both everyday living & formal occasions. Located on a no-sidewalk lot with an interlock pathway, this home offers extra parking & impressive curb appeal. A true blend of style, space & smart design-ready for your family to move in & enjoy. Furnace '23, A/C '24, deck '20, basement bath '19, ensuite bath '21, garage door opener '18. (id:60626)
RE/MAX Rouge River Realty Ltd.
74 8355 Delsom Way
Delta, British Columbia
Spyglass by Polygon, the most sought-after phase of the Sunstone master-planned community in North Delta. This beautifully designed townhome features classic East Coast shingle-style architecture and offers breathtaking courtyard views. Boasting 4 spacious bedrooms and 4 bathrooms, this home offers a thoughtfully designed layout, ideal for families of all sizes. The gourmet kitchen comes equipped with granite countertops, stainless steel appliances. Enjoy exclusive access to the Sunstone Club, a private 12,000 sq. ft clubhouse. Walking distance to Gray Elementary and Sands Secondary School, this home is perfect for growing families. (id:60626)
Royal Pacific Realty (Kingsway) Ltd.
3510 - 20 Lombard Street
Toronto, Ontario
Welcome To Yonge+Rich Condos In The Heart and premier Of Downtown location. This Stunning, beautiful and Breathtaking Lake and City Views Corner Unit with 2 split bedrooms plus a spacious den and 2 bathrooms. The price is amazing with 2 underground owned parking spots and 3 owned lockers. The Southwest-Facing Wrap-around oversized Balcony, Which Has 2 Walk Outs, Floor To Ceiling Windows Through Out, Boasts 9Ft Smooth Ceilings, A gourmet open concept modern Kitchen with integrated fridge, dishwasher, stainless steel appliances, Add A Touch Of Luxury. Within Walking Distance To Groceries, Subway, Path, Banks, Eaton Centre, Toronto Metropolitan University, Financial & Entertainment District. Lots of luxurious amenities, rooftop swimming pool, poolside lounge, BBQ area, Yoga room, Billiard Room, Fitness Room, library and much more, don't miss! must see to appreciate. (id:60626)
RE/MAX Crossroads Realty Inc.
57 Baker Hill Boulevard
Whitchurch-Stouffville, Ontario
Stunning freehold townhouse backing onto a ravine in the heart of Stouffville! Welcome to this beautifully maintained, move-in ready freehold townhouse offering over 2,200 sq. ft. of living space. Perfectly located in one of Stouffville's most desirable neighborhoods, this home combines natural beauty, convivence, and modern comfort. Step inside to discover an open-concept layout that seamlessly connects the living, dining and kitchen areas-perfect for both everyday living and entertaining. The home features 3 generously sized bedrooms upstairs, plus a versatile lower-level space that can easily function as a 4th bedroom, home office, or media room. With 4 bathrooms, including a master ensuite with heated floors, this home offers both style and practicality for busy family life. Additional upgrades include new carpet in all high traffic areas and lower level, fresh paint throughout, and an owned water softener. Enjoy stunning sunset views from the terrace, which backs directly onto a private ravine. the terrace is also equipped with a natural gas BBQ line, perfect for year-round outdoor cooking. Out front, enjoy tranquil views of pond and park, providing a serene, picturesque setting on both sides of the home. This home is ideally located close to parks, top-rated schools, public transit, shopping, restaurants, and major highways (Hwy 48 & 404), offering convenience without compromise. Whether you're upsizing, downsizing or investing, this exceptional property offers the prefect blend of space, style, and location. Don't miss out-book your private showing today and discover all this beautiful townhouse has to offer! (id:60626)
Century 21 Leading Edge Realty Inc.














