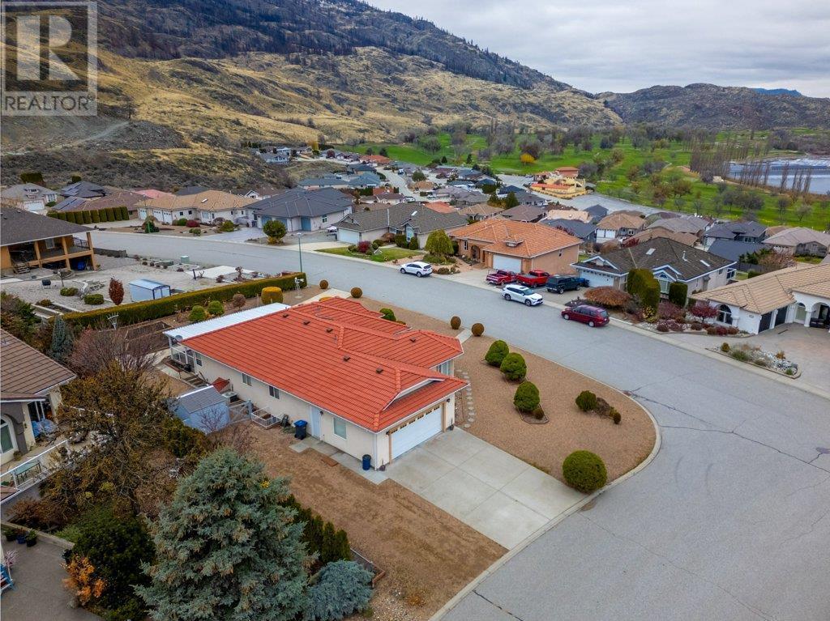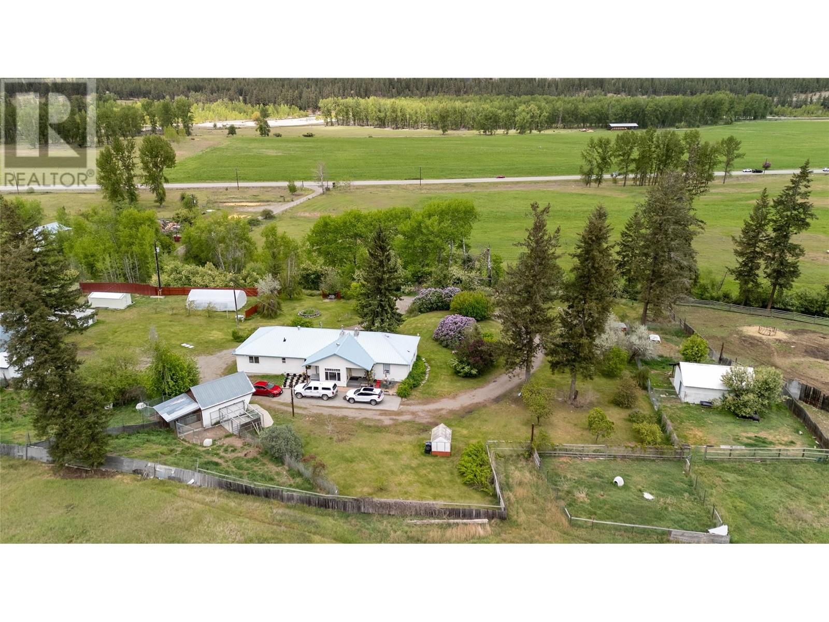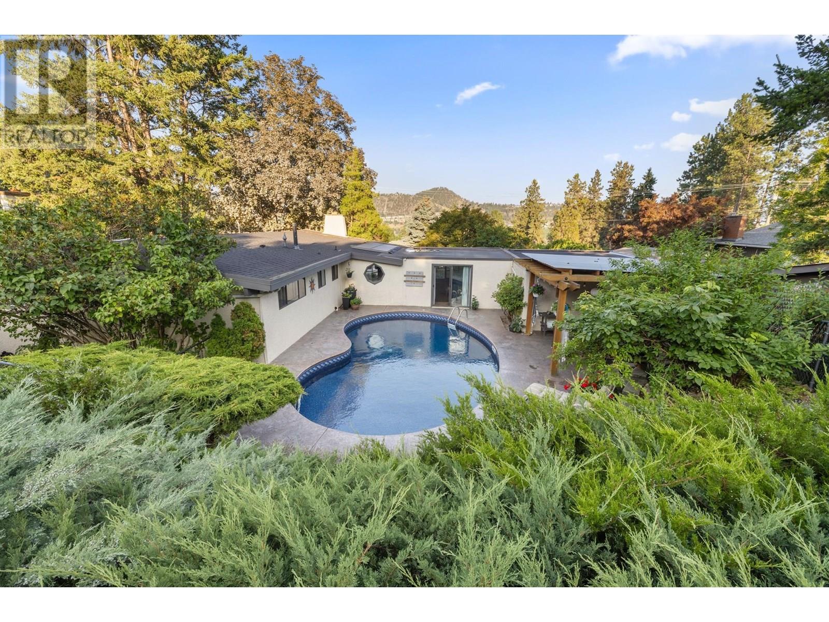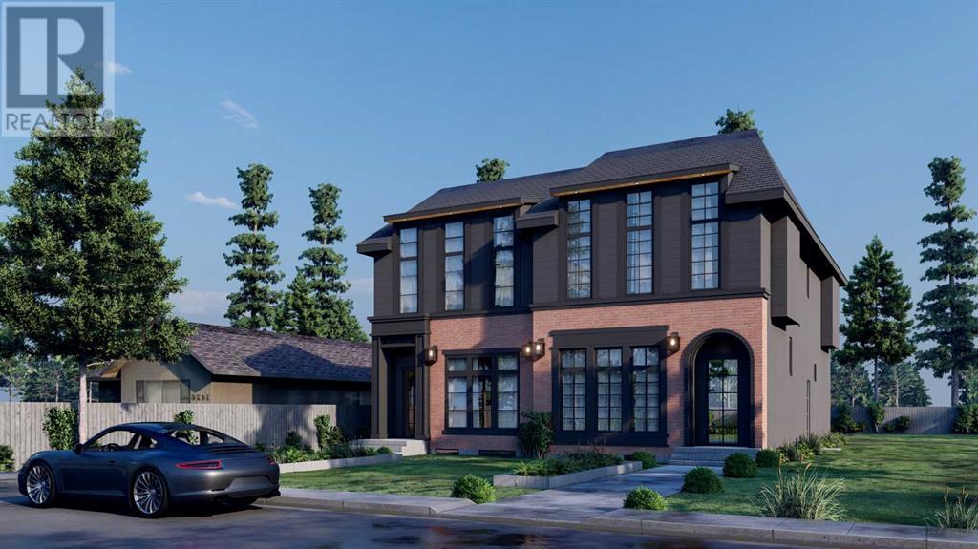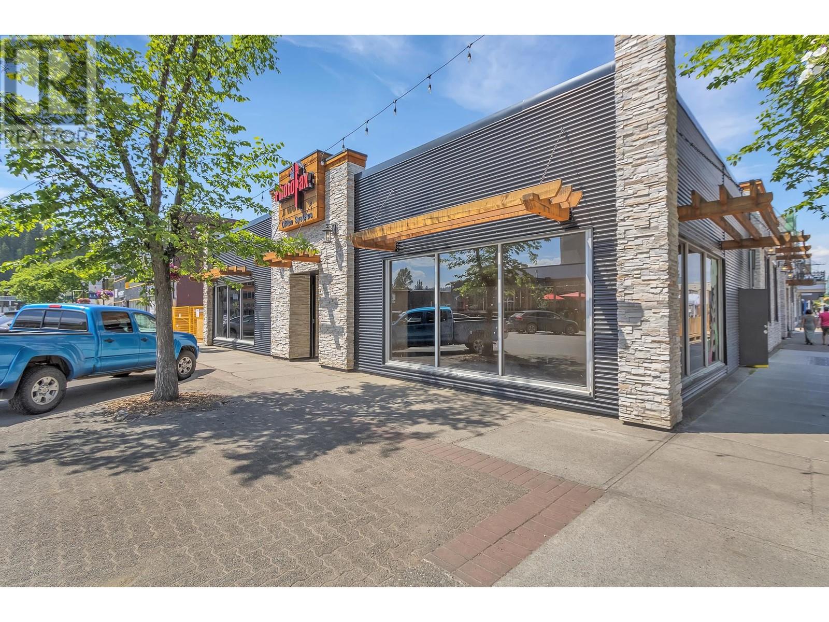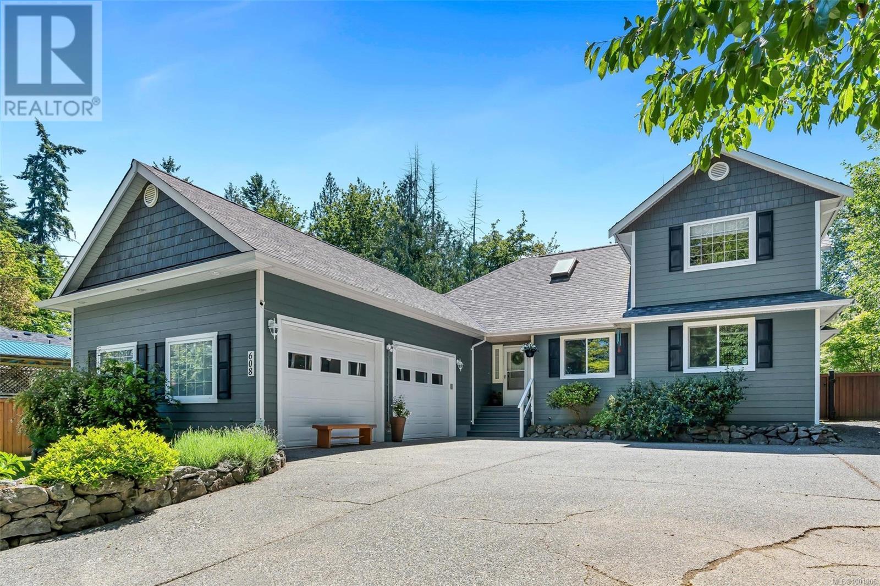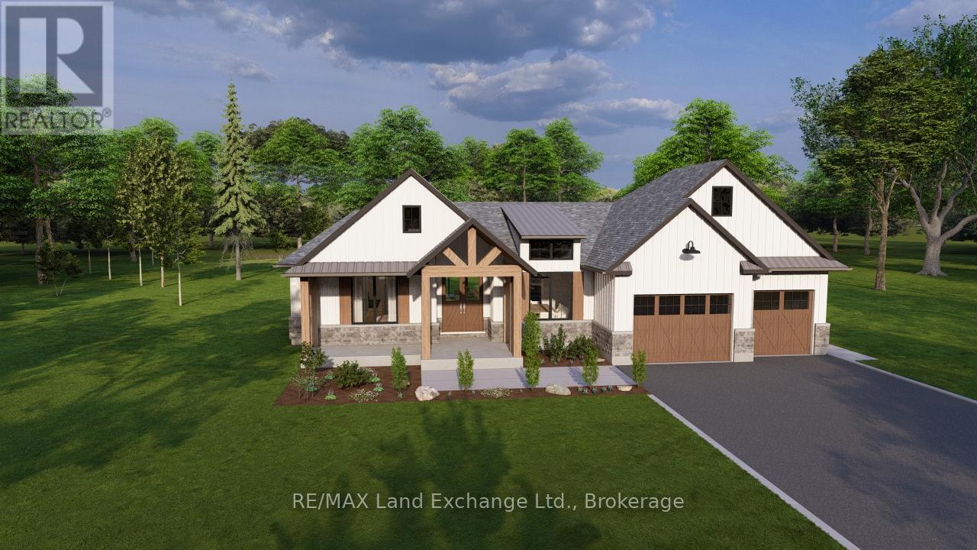11900 Olympic View Drive
Osoyoos, British Columbia
Spacious Osoyoos Home with Suite Potential, RV Parking & Patio Access from the Primary Bedroom Welcome to your ideal Osoyoos retreat—where low-maintenance living meets exceptional space and functionality! This bright and spacious 4-bedroom, 3-bathroom home offers over 3,840 sq ft of combined living space on a flat, beautifully landscaped lot. Perfect for those with mobility concerns, the main-level primary bedroom includes direct patio access, allowing for smooth transitions from indoors to outdoors—ideal for morning coffee or relaxing evenings under the covered patio. With large windows throughout, natural light pours in and frames peaceful views of the yard and surrounding area. The main floor offers two welcoming living rooms, a formal dining area, and a cozy breakfast nook that overlooks one of the living spaces—ideal for entertaining or family time. The spacious, finished basement (1,872 sq ft) features a separate entrance, kitchen, storage, and rec area, making it perfect for an in-law suite or potential income opportunity. Outside, enjoy a low-maintenance yard with underground sprinklers, a garden area, and ample room for all your toys—RV, boat, trailer—you name it! There’s even an RV sanitary sewer hook-up for added convenience. The double garage provides extra storage and parking. Located just minutes from the Osoyoos Golf Club and local amenities, this home checks all the boxes for full-time living or a part-time getaway. (id:60626)
Faithwilson Christies International Real Estate
1167 Highway 3
Princeton, British Columbia
Discover your ideal multi-purpose sanctuary just east of Princeton, BC! A mere ten-minute drive puts you in town, while an hour's journey takes you to the breathtaking Okanagan Valley, and the stunning Fraser Valley is just two hours to the west. Nestled away from the highway on over 7 acres that border crown land and are enveloped by expansive farmland, this impressive 4-bedroom, 3-bathroom home awaits its next family. Recently added, a self-contained 1-bedroom, 1-bath in-law suite has its own private entrance, making it perfect for guests or extended family. The property also features multiple outbuildings, a turnkey kennel business, and greenhouses—ready for you to step in or adapt with your unique vision! With backup power catering to every structure and two high-yield water wells, you can embrace a lifestyle of self-sufficiency and even live off the grid. Surrounded by fruitful trees, flourishing gardens, a powered greenhouse, and a fully fenced perimeter, this remarkable property is primed for anyone seeking to cultivate their dreams. It’s more than just a home; it’s an opportunity to foster a self-sustaining lifestyle. Don’t miss your chance—come see the potential for yourself! (id:60626)
Royal LePage Princeton Realty
48 Caramillo Road
Kelowna, British Columbia
Fabulous Glenmore Gem on 0.40 Acre with Pool & In-Law Suite! Discover your perfect Okanagan lifestyle in this stunning rancher, ideally located in the heart of sought-after Glenmore! Set on a spacious 0.40-acre lot, this beautifully maintained home features a private backyard oasis, complete with a sparkling pool and low-maintenance landscaping — perfect for summer lounging or entertaining guests. Step through an arched wrought-iron gate into this serene covered courtyard to discover this haven. Inside, you'll find 3 spacious bedrooms, a sunken living room that flows seamlessly to the outdoor patio, and a bright in-law suite ideal for extended family or extra income potential. Relax in one of several serene outdoor areas designed for comfort and privacy. Whether you're hosting or unwinding, this home offers the ideal blend of space, style, and functionality — all in a prime location just minutes to schools, shopping, parks, and downtown Kelowna. MF1 zoning. (id:60626)
RE/MAX Kelowna
4136 7 Avenue Sw
Calgary, Alberta
Don’t miss this stunning modern infill in the heart of ROSSCARROCK, designed with HIGH-END FINISHES, a WALKTHROUGH BUTLER’S PANTRY, and a RARE 3-BED, 2-BATH LEGAL LOWER SUITE (subject to permits & approvals by the city). With a functional open-concept layout, upscale details, and a prime inner-city location, this home delivers a perfect blend of style and practicality. The spacious foyer welcomes you inside with a built-in bench and hooks for a practical and organized entryway. At the front of the home, the formal dining area is bathed in natural light from oversized windows, making it an ideal space for hosting gatherings or enjoying everyday meals. A walkthrough butler’s pantry seamlessly connects the dining room to the chef’s kitchen, offering custom cabinetry, A GLASS-ENCLOSED WINE DISPLAY, a sink, and additional storage—perfect for entertaining and meal prep. The kitchen itself is a showstopper, featuring ceiling-height cabinetry, quartz counters, a full-height backsplash, and a large central island with bar seating. A stainless-steel appliance package includes a French door fridge, gas cooktop, wall oven, microwave, and dishwasher, ensuring both function and style. A main floor home office off the kitchen adds even more convenience for a work-from-home set up. The bright and open living room is designed for comfort and elegance, featuring an inset gas fireplace with a full-height tile surround with built-in cabinetry, and sliding patio doors taking you out to the rear deck. The rear mudroom helps keep daily essentials organized, and an upscale powder room completes the main level. Upstairs, the primary suite is a true retreat with vaulted ceilings, expansive windows, and a spacious walk-in closet. The spa-like 5-pc ensuite is designed for relaxation, featuring heated tile floors, dual sinks, a freestanding soaker tub, and a walk-in shower with full-height tile surround. Two additional secondary bedrooms share a well-appointed 4-pc bath, while a built-in desk n ook on the landing provides the perfect study space. A full laundry room with extra storage ensures everyday convenience. The legal lower suite (pending city approval) is a standout feature, offering a private side entrance and modern finishes as the rest of the home. With 9-ft ceilings, engineered hardwood floors, 2 full baths AND 3 full beds, this suite is ideal for tenants, extended family, or additional living space! The 4-pc baths feature tub/shower combos with full-height tile surrounds. The open-concept kitchen and living area include quartz counters, custom cabinetry, a full-size fridge, electric range, and separate laundry. Rosscarrock is a vibrant inner-city neighborhood, offering quick access to downtown via Bow Trail, transit options like Westbrook C-Train Station, and fantastic shopping and dining at Westbrook Mall, 17th Ave, and Killarney. Outdoor lovers will appreciate Edworthy Park, Douglas Fir Trail, and Shaganappi Point Golf Course, plus top-rated schools just minutes away! (id:60626)
RE/MAX House Of Real Estate
511 George Street
Prince George, British Columbia
Fully tenanted commercial property! Attractive one-storey office/retail building. Refer to City of Prince George C1 zoning guidelines to view additional uses. Totaling 6149 sq ft. (Suite A-3646 sq ft and Suite B- 2503 sq ft.) Located on the corner of 5th Ave and George St. Major interior renovations recently done. Seller is offering a generous credit to apply towards a new roof. All measurements are approximated and must not be relied upon without further verification. (id:60626)
RE/MAX Core Realty
493 Lynett Crescent
Richmond Hill, Ontario
Most Stunning Detached Bungalow W/ Premium Lot 51' X 100' In Prime Location: Bayview Secondary School Zone! This Beautiful Spacious Home Located In A Quiet Cres, Features 3+1 Large Bedroom, Hardwood Throughout The Main, Finished Basement Apartment W/ Separate Entrance, Large Detached Garage, Designer Deck And Very Large Garden Shed. Very Well Maintained & Upgraded In Most Areas: Both Baths, Roof, Energy Efficient Windows, AC, Furnace... (id:60626)
Mehome Realty (Ontario) Inc.
608 Noowick Rd
Mill Bay, British Columbia
O/H, SAT June 14 10AM-NOON - IMMACULATE FAMILY HOME ON LARGE PRIVATE PROPERTY - This main level living 4 bed/3 bath home has been beautifully cared-for and nicely updated. The bright kitchen offers plenty of cabinets, a newer gas range and gorgeous slate floors. The 19’ vaulted ceilings soar over the cozy living room with Valor gas fireplace and live edge mantle. Three bedrooms on the main, including the primary with ensuite, soaker tub and walk-in closet. A winding staircase leads to the upper floor with a landing study area, 4th bedroom and a comfortable family room, all open to below. There is a heat-pump for year-round comfort, a newer roof and skylights (2023), newer windows, hot water tank and paint. Set on a generous .42 acres, this sun-filled property backs onto treed greenspace, and features a stunning fully-fenced backyard haven. Covered outdoor living area with Coolaroo shades and gas bbq hookup, spacious patio and a gorgeous custom pond feature surrounded by lovely landscaping, fruit and nut trees. A real sanctuary! There is a large RV parking area, and an overheight, double garage offers space for a workshop, extra storage and access to the crawl space. This home has exceptional curb-appeal and is move-in ready! (id:60626)
Pemberton Holmes Ltd. (Dun)
2845 Pickford Rd
Colwood, British Columbia
Updated and move-in ready, this spacious 5-bed, 3-bath home includes a bright 1-bed suite with separate entrance—ideal for extended family or rental income. Upstairs features vaulted ceilings, fresh paint, and a modern renovation. Enjoy a cozy wood-burning fireplace, fully fenced backyard perfect for kids and pets, a landscaped front yard, and plenty of parking. Central vacuum and great natural light throughout. Located in a quiet, family-friendly neighbourhood within walking distance to schools, parks, and all the amenities of Langford and Colwood. A solid home with flexibility and value—book your showing today! (id:60626)
RE/MAX Camosun
5371 Tenth Line W
Mississauga, Ontario
Fully Renovated... Welcome to your dream home in the heart of Churchill Meadows - one of Mississauga's most desirabl4e family-friendly communities! This beautifully renovated 4-bedroom semi-detached home offers the perfect blend of modern upgrades, functional layout, and an unbeatable location. Two car garage, new engineered hardwood on the first and second floor, freshly painted and renovated, a must see home. (id:60626)
Royal LePage Realty Plus
240 Shadywood Crescent
Huron-Kinloss, Ontario
New home construction that is proudly being introduced by Cailor & Co. Homes and Fiori Designs. This home to be built will feature over 2000sq feet of luxury finishes that will feature vaulted ceilings in the great room that opens to an executive style kitchen in the heart of the home. This design and floorplan will allow for Split living lifestyle with the entire master suite featured on the north side of the home, and the other 2 bedrooms and full bathroom on the south side. Home will feature a full unfinished basement that the new owners will be able to finish to their taste. This property will include a full 2 car garage, an Optional covered porch, and all of this on a large lot on a quiet street in Point Clark. This home truly will be a dream come true for proud new owners and if your in the market, get in early to select your colours and finishes to truly make it yours. (id:60626)
RE/MAX Land Exchange Ltd.
32 Chestnut Drive
Guelph/eramosa, Ontario
This beautifully designed bungalow offers everything you need for convenient main-floor living. The gourmet kitchen features built-in stainless steel appliances and flows into a bright, open-concept living and dining area filled with natural light from oversized windows. The spacious primary bedroom includes a large ensuite, while the main floor also offers a laundry room, a powder room, and an elevated covered back deckperfect for enjoying sunsets.The fully finished walkout basement is just as impressive, with large windows, a guest bedroom with walk-in closet, an office, a full bathroom, and a family room with direct access to a private patioideal for extended family or guests.What truly sets this home apart is its full wheelchair accessibility: an entry ramp, automated garage entry, 36-inch wide interior doors, grab bars and a seat in the shower, and even a stair lift to the lower level. Whether needed now or appreciated as a thoughtful future feature, accessibility is already seamlessly integrated.Additional highlights include a lawn sprinkler system, security system, 9-foot ceilings with crown moulding, central vacuum with a kitchen kickplate, and a bright, drywalled garage. (id:60626)
Royal LePage Royal City Realty
87 Tutela Heights Road
Brant, Ontario
Welcome to this beautiful property nestled in the highly sought-after Tutela Heights neighbourhood where the charm of country living meets the convenience of the city. Surrounded by mature trees, rolling fields, and scenic walking trails, this home offers peace, privacy, and easy access to amenities. The historic Graham Bell Homestead Museum, family parks, shopping, and banks are all nearby. This well-maintained home features 3+2 bedrooms, 3 bathrooms, and a bright, open-concept kitchen on the main floor, with another full kitchen in the basement. Between both kitchens, you'll find (2) stainless steel refrigerators, (2) stainless steel stoves, (1) stainless steel dishwasher, and an abundance of cupboard and counter space ideal for family living, entertaining, or multi-generational families. The cozy sitting room boasts a beautiful wood fireplace and two oversized skylights that flood the space with natural light, creating a warm and inviting atmosphere. Recent updates include new windows installed in 2023, providing energy efficiency and modern appeal. Outside, the expansive driveway offers parking for up to 6 vehicles with no sidewalks. The private backyard is perfect for summer entertaining, complete with an inground pool. This is a rare opportunity to enjoy the tranquility and spacious lots that Tutela Heights is known for, all while being just minutes from the conveniences of city life. (id:60626)
Exp Realty

