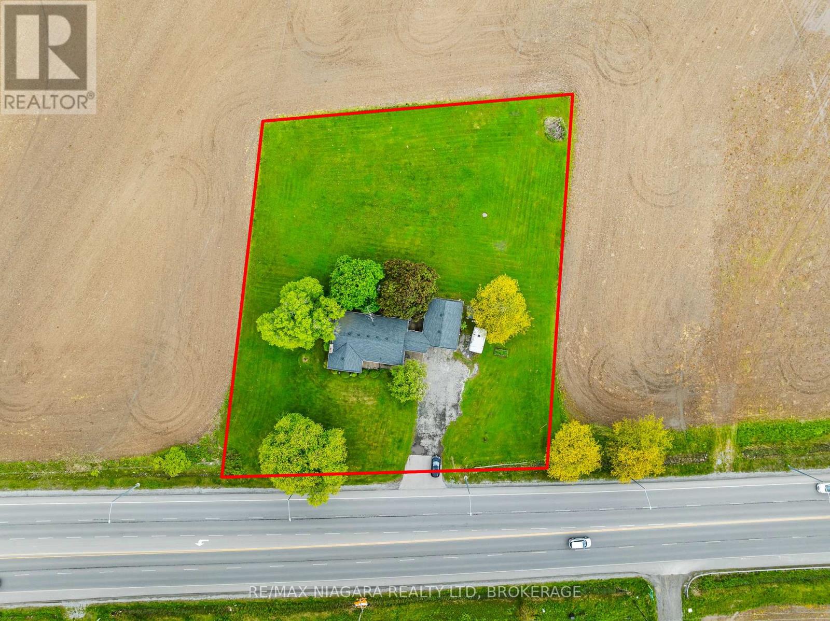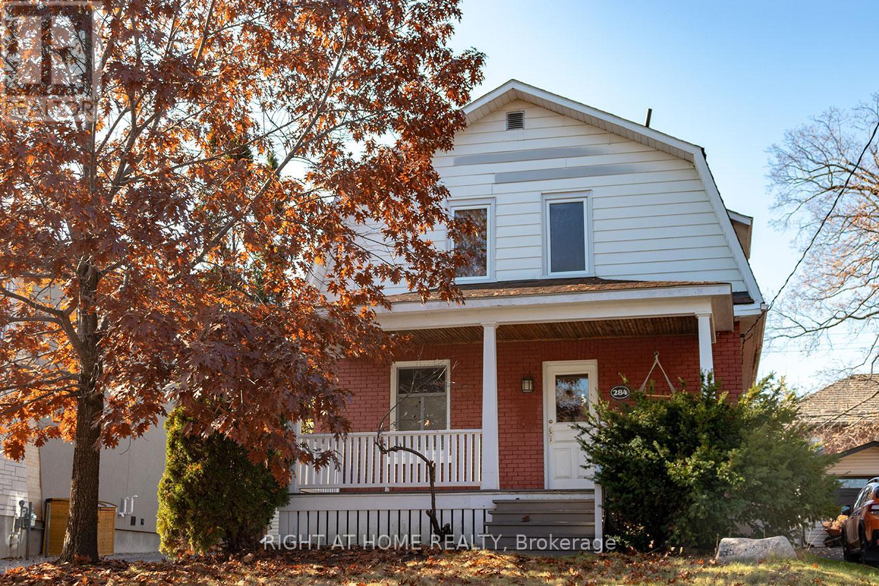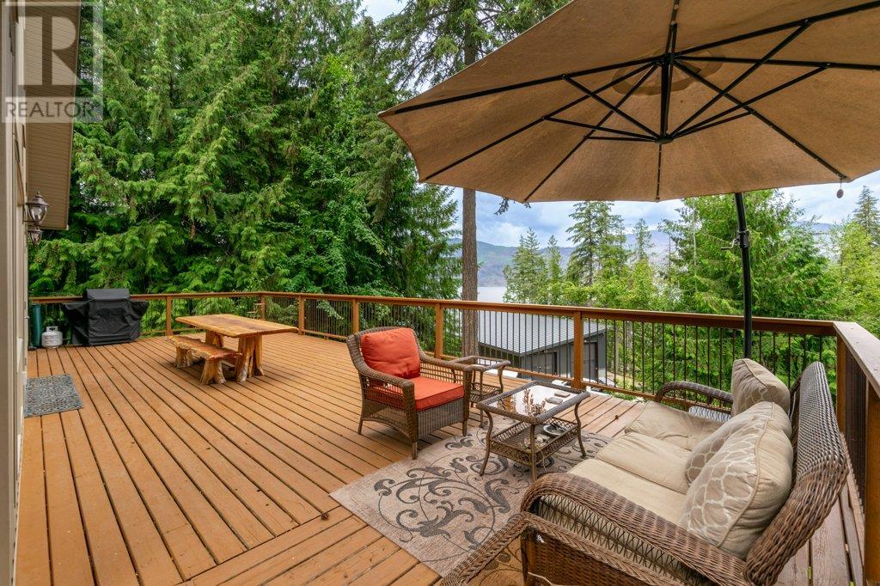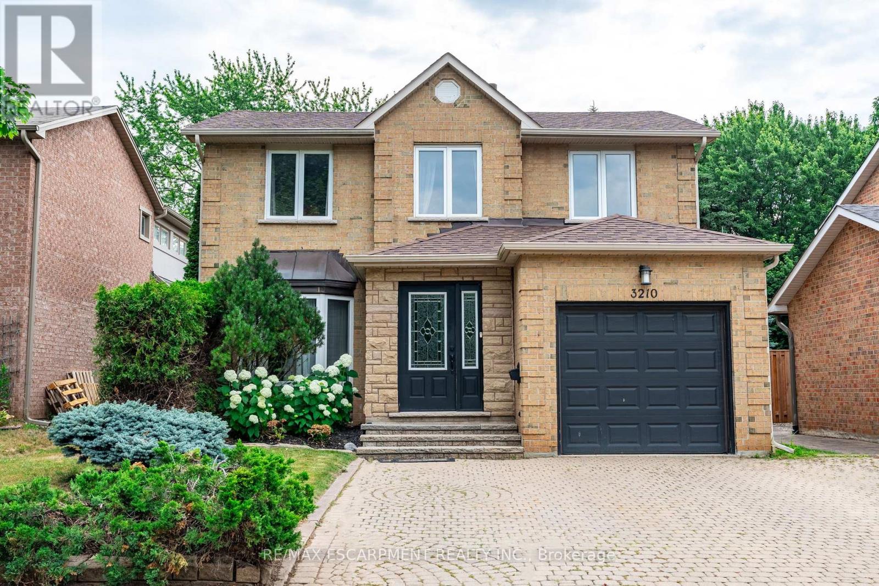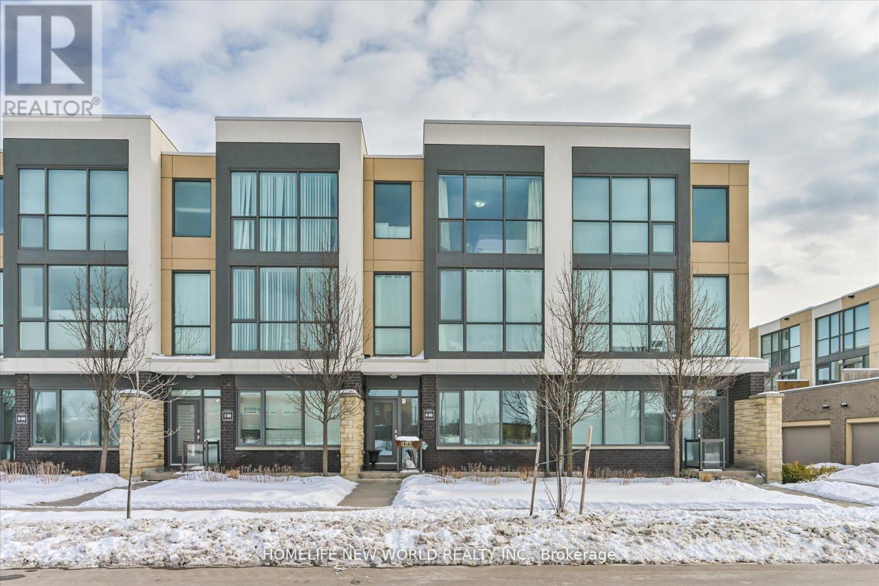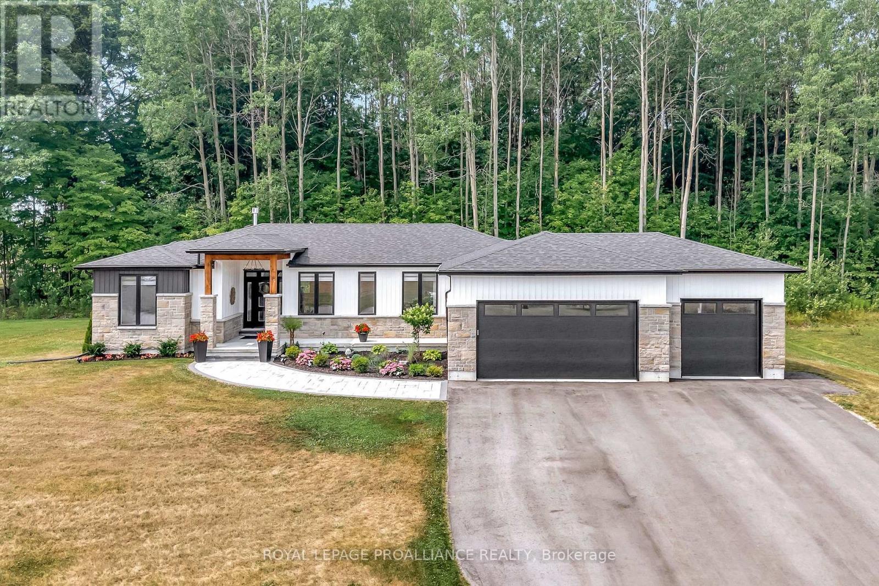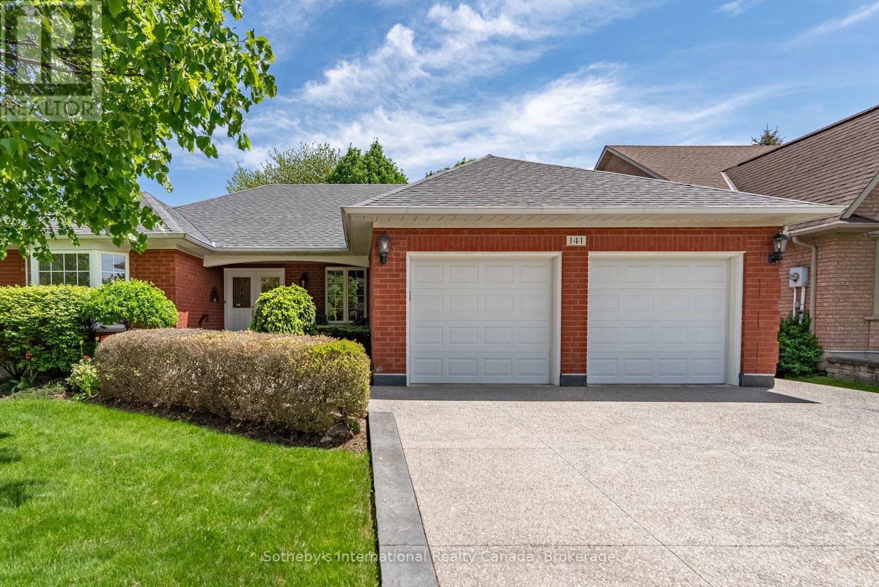2152 Hwy 20
Thorold, Ontario
The perfect canvas for your next business venture. This expansive 1-acre property offers unlimited development potential in a high-visibility location. Ideally situated with easy access to major highways and just minutes from Niagara Falls, Fonthill, St. Catharines, and Thorold. A brand-new retail plaza is currently slated for development directly across the street, making this an exciting opportunity for entrepreneurs and investors alike. The property includes a detached brick bungalow with an attached garage, currently owner-occupied. Whether you're envisioning retail, office space, or mixed-use development, this site is ready to bring your dream to life. Highway commercial zoning allows for light manufacturing, auto sales/rentals, printing or publishing, warehouse, retail store, office space. (id:60626)
RE/MAX Niagara Realty Ltd
193 Bloor Street W
Oshawa, Ontario
Location, Location, Location! Huge Opportunity To Hold For Future Investment Or Development. With R6-C Zoning Develop Into An Apartment Building, Long Term Care Facility, Nursing Home Or Retirement Home. Surrounded By Large High Rise Multi-family Properties. Currently Used As A 2 Bedroom, 2 Bathroom Home With 2nd Floor Bonus Room. Survey And Topographical Map Available. **EXTRAS** Detached Garage With Power, Newer Gas Furnace, 200 Amp Service. Sold As-Is-Where-Is. Some renovations required to make existing structure liveable. (id:60626)
Keller Williams Energy Real Estate
4943 Chalmers Av
Swan Hills, Alberta
MOTIVATED SELLER!! Own Copperstone Manor with a 9.61% Cap Rate with excellent cashflows. This 24 suite apartment building was significantly renovated in 2019 with new luxury vinyl plank flooring throughout the suites; new paint; new bathrooms; new kitchen countertop and tile backsplash; new fire rated doors throughout, upgraded LED lighting, and too much to list. There is an excellent mix of 18 One Bedroom plus 6 Two Bedroom suites. 19 suites are fully furnished. Great for workers at oil field sites, forestry, and locals. Each suite is individually metered for electricity. Boiler was installed in 2010 and is well maintained. The 35 year rated roof shingles were installed in 2008. On-site caretaker and helper. Don't miss this opportunity to get a fantastic cashflowing property!! NO VTB OR ASSUMABLE MORTGAGE. See REALTOR's website for more details. (id:60626)
Exp Realty
284 Churchill Avenue N
Ottawa, Ontario
Great investment opportunity with Approved Minor Variance for semi-detached redevelopment. Project plans for two semi-detached triplexes are prepared. This property currently offers fantastic potential as a short-term rental (airbnb). Just steps from Westboro Beach and the Ottawa River Parkway, this inviting detached home offers a rare blend of lifestyle and future opportunity. Commute by bike along the scenic river pathways or stroll to Westboro vibrant boutiques, restaurants, and the popular Farmers Market. Located near top-rated schools and Dovercourt Recreation Centre, its an ideal spot for families or investors. Perennial gardens and a stone walkway lead to the welcoming covered porch. Inside, updated double-hung windows flood the main floor with natural light. You'll love the high ceilings and classic trim detailing throughout. The main level features a private living room with French doors, a sunny dining room, bright kitchen, and a spacious family room perfect for entertaining. Upstairs you'll find three comfortable bedrooms and a beautifully renovated 4-piece bath with a soaker tub. The expansive, west-facing backyard is fully fenced and includes a patio and gas BBQ hookup perfect for outdoor gatherings. A separate one-plus car garage adds excellent storage. (id:60626)
Right At Home Realty
12531 Lewis Bay
Boswell, British Columbia
Nestled in the serene beauty of the Kootenays, this stunning waterfront property located in desirable Lewis Bay offers the perfect blend of comfort and luxury for nature lovers and water enthusiasts alike. This thoughtfully designed home offers breathtaking panoramic views of the Selkirk mountains and Kootenay Lake, filling every room with natural light through the expansive windows throughout the house. The cozy sunroom is a perfect spot to relax and soak in the scenery year-round. The home features quality hardwood floors and kitchen cabinets, sleek granite countertops, spacious two-car garage, and ample storage space. Comfort is a priority here, with a large fireplace, heat pump, air conditioning, and in-floor heating in the bathrooms. The large, fenced yard provides peace of mind for pet owners and plenty of space for gardening enthusiasts. Don't miss this opportunity to own a piece of paradise on Kootenay Lake. Contact your Realtor today to schedule a viewing! (id:60626)
Malyk Realty
2611 Duncan Road
Blind Bay, British Columbia
Tucked away on quiet cul-de-sac offering privacy from neighbours & overlooking a peaceful forest with glimpses of the lake is this gently used & immensely loved custom designed 5 bedroom home. With over 4,000 sq ft on 2.5 floors this could be an ideal situation for the family with aging parents. Level entry main floor features spacious foyer with convenient home office off to side; large envious kitchen with custom cabinetry, Silestone counters, stainless steel appliances, including double wall ovens, gas range, & island. Floor to ceiling windows & a vaulted ceiling bring in ample light & give this a bright & airy feeling. Private Master suite is on the 2nd floor & is a large room with a private deck, luxurious en suite & walk-in closet. Lower level is perfect for kids with 2 extra bedrooms, craft room, large open area perfect for family room, media room, gym, that steps out to back yard with a fire pit & large grassy area. 2 car attached garage, ample storage & 24 x 24 shop/garage. (id:60626)
Royal LePage Access Real Estate
3210 Victoria Street
Oakville, Ontario
Welcome to 3210 Victoria Street, ideally located in the heart of Bronte just one block from the tranquil shores of Lake Ontario. Set on an impressive 40 x 150 ft lot, this charming 1,754 sq. ft. brick home, built in 1983, offers a perfect blend of comfort, character, and convenience in one of Oakville's most sought-after neighborhoods. Step inside to discover quality craftsmanship throughout, featuring solid oak kitchen cabinetry and a beautifully crafted staircase. Rich hardwood floors flow through the home, leading to a spacious rear addition that includes a second dining area and a large family room ideal for entertaining or relaxing in comfort. The formal dining room and inviting living room, complete with a bay window, exude timeless elegance. Upstairs, two generous bedrooms each boast their own private full bathrooms, offering privacy and flexibility. A bright open-concept office space can easily be transformed into a third bedroom to suit your needs. The finished basement expands your living space with an additional bedroom, a cozy family room, and a full bathroom combined with a convenient laundry area. Outdoors, embrace the natural beauty and lifestyle Bronte is known for steps to the waterfront trail and surrounded by 34 parks and over 100 recreational facilities and green spaces. 3210 Victoria Street is more than a home its your opportunity to live the Bronte lifestyle. RSA. (id:60626)
RE/MAX Escarpment Realty Inc.
3210 Victoria St Street
Oakville, Ontario
Welcome to 3210 Victoria Street, ideally located in the heart of Bronte – just one block from the tranquil shores of Lake Ontario. Set on an impressive 40 x 150 ft lot, this charming 1,754 sq. ft. brick home, built in 1983, offers a perfect blend of comfort, character, and convenience in one of Oakville’s most sought-after neighborhoods. Step inside to discover quality craftsmanship throughout, featuring solid oak kitchen cabinetry and a beautifully crafted staircase. Rich hardwood floors flow through the home, leading to a spacious rear addition that includes a second dining area and a large family room—ideal for entertaining or relaxing in comfort. The formal dining room and inviting living room, complete with a bay window, exude timeless elegance. Upstairs, two generous bedrooms each boast their own private full bathrooms, offering privacy and flexibility. A bright open-concept office space can easily be transformed into a third bedroom to suit your needs. The finished basement expands your living space with an additional bedroom, a cozy family room, and a full bathroom combined with a convenient laundry area. Outdoors, embrace the natural beauty and lifestyle Bronte is known for – steps to the waterfront trail and surrounded by 34 parks and over 100 recreational facilities and green spaces. 3210 Victoria Street is more than a home – it’s your opportunity to live the Bronte lifestyle. Don’t be TOO LATE*! *REG TM. RSA. (id:60626)
RE/MAX Escarpment Realty Inc.
13 Mcmaster Avenue
Welland, Ontario
INCOME PROPERTY WITH SIGNIFICANT DEVELOPMENT & VALUE-ADD POTENTIAL! Fantastic opportunity in one of Wellands most promising growth corridors. This well-maintained 5-unit building sits on an oversized 63 x 190 lot, zoned RL2 & RM, just steps from the Welland Canal, Merritt Island Park, and close to major amenities including Welland Hospital and Niagara College. The property features 4 spacious 2 Bed 1 Bath apts, (each approx. 1000 sq.ft) 5 parking spaces, high basement ceiling with potential for an additional unfinished unit, and strong long-term value. A planner-commissioned concept sketch (available to serious inquiries) outlines a 32-unit redevelopment vision for the site. The area also presents potential for future land assembly, offering added scale for developers exploring larger residential intensification projects. Ideal for investors, developers, or those seeking a well-located income property with long-term upside. Conceptual plans were prepared by a third party and have not been submitted to the City. Buyer to conduct their own due diligence. (id:60626)
RE/MAX Escarpment Realty Inc.
8 - 90 Little Creek Road
Mississauga, Ontario
Hight Quality and Luxury 3 Storeys Townhouse in Demanding and Convenient Location. All Levels 9 Foot Ceiling with Good Street View and Natural Sunlight. High Quality Finishings by Famous Builder and Very Well Maintained by First Owner. Granite Counter-top and Backsplash. High-end Stainless-Steel Appliances. Hardwood Floor Through-out and Wood Staircases. Good Functional Lay-out. Living Room on Ground Floor with 3 Pieces Bath and Direct Access to Garage. Spacious 2nd Floor with Modern Kitchen and Large Pantry for Extra Storage. Family Room with South Facing Windows and Dining Room Walk-out to Terrace. Walking Distance to Many Amenties: Public Transit, Plazas, Restaurants, Supermarket, School and Easy Access to 403 (id:60626)
Homelife New World Realty Inc.
329 Michael's Way
Prince Edward County, Ontario
4 bed 3 bath, meticulously executed, 2yr old home with over 3000 sq ft of finished space is situated on a premium, half acre lot with a treed backdrop, located in Prince Edward Countys newest executive subdivision, offering central access to PEC destinations, Belleville, Trenton and the 401, and serviced by municipal water and FIBE internet. Skillfully constructed and thoughtfully curated, with a sleek modern feel and warm natural accents, this newer home is completely turn-key and includes custom window coverings, full suite of home appliances, lovely front gardens, interlock walkway and paved triple-wide driveway. Stone fireplace flanked by custom cabinetry and feature shelves is the welcoming centre of the living space, while oversized windows and patio door bring in lush green views. On-trend custom kitchen is functionally and beautifully designed to include seated island, plenty of cabinetry and counter space, and a show-stopping hidden walk-in pantry. Adjacent dining area offers over-sized patio door walk-out to the expansive covered deck with BBQ hook up. Stunning space for outdoor dining and lounging. Privately placed primary suite with tray ceiling offers a gorgeous ensuite bath, designed with function and style including a private water closet, tiled step-in shower and couple vanities separated by a wish-list worthy freestanding tub and pass-through walk-in closet. The well-located laundry room is neatly placed adjacent to access to the insulated 3 car garage and custom mudroom area. 2 additional well-proportioned bedrooms are complemented by a well- finished 4pc bath and linen storage. Ideally laid-out for families or guests. Completely finished lower level features bright on-grade windows, a huge rec room, large 4th bedroom and a tidy 4pc bath, plus ample unfinished space for storage or home gym, or further finish for additional guest space. With no detail unattended and the gorgeous space you crave, we know you'll Feel At Home on Michaels Way. (id:60626)
Royal LePage Proalliance Realty
141 Springfield Boulevard
Hamilton, Ontario
This solid brick bungalow, build by Starward homes, offers one floor living at its finest. This bungalow is located in a quiet neighborhood in the Meadowlands, where shops, restaurants and more are all within walking distance. As you enter the foyer, it is wide and spacious, with double closet. The Living/Dining Room is an entertainers dream and very bright. Eat In kitchen has newer stainless steel appliances and loads of cupboards, counter space and spacious breakfast area. Open to the family room with double sided fireplace and double door access to the rear yard with newer Trex deck, and privacy plus. The main floor primary bedroom houses a king size bed very comfortably, with walk In closet & a 4 piece ensuite, with soaker tub. Two additional bedrooms, both have large windows and double closets, plus a 2nd 4 piece bath on the main floor. There is main floor laundry room, complete with front loader washer/dryer, sink, upper storage and linen closet, with side door entry and garage access. List of recent upgrades include, newer stone floors in the front foyer, kitchen, family room, hallway, living and dining room. Newer carpet in the primary bedroom, newer trex-decking with built in storage bench, newer tankless water heater, newer water treatment system, newer stainless steel double door fridge, with bottom freezer and waterline. Newer stainless steel gas stove, newer stainless steel microwave and dishwasher. Additional upgrades to the property include aggregate double driveway, many manicured gardens and mature foliage, sprinklers and gas BBQ line. This location is a short distance from convenient highway access, parks, trails, schools and more. Tankless water heater is a rental, at $66.57 a month and the water treatment equipment is also a rental, at $39.99 a month. (id:60626)
Sotheby's International Realty Canada

