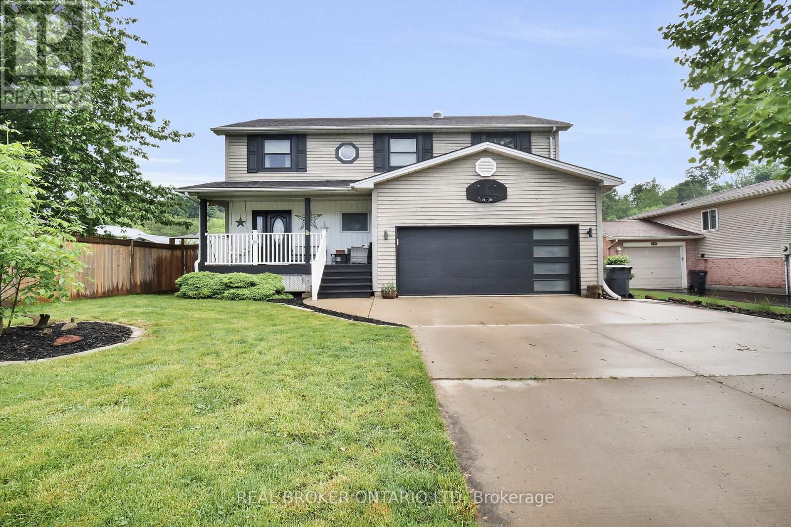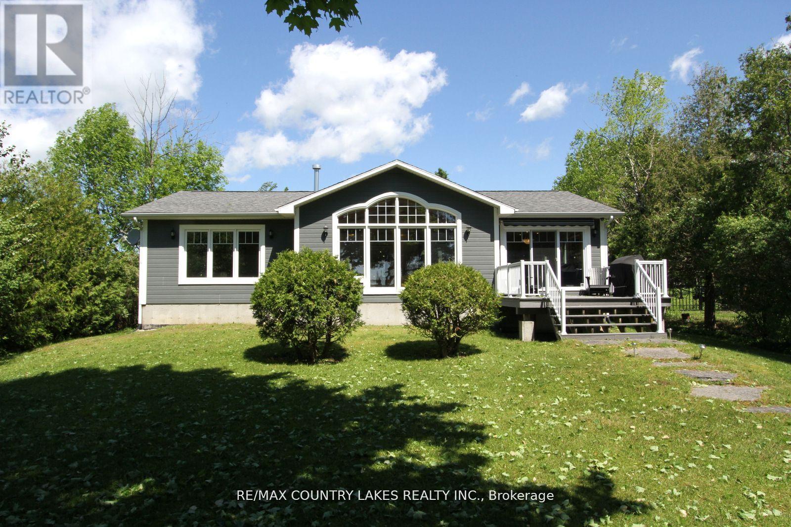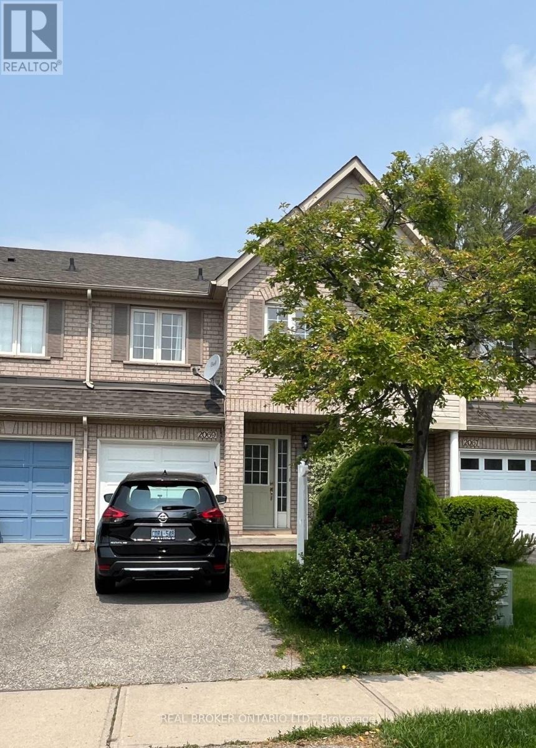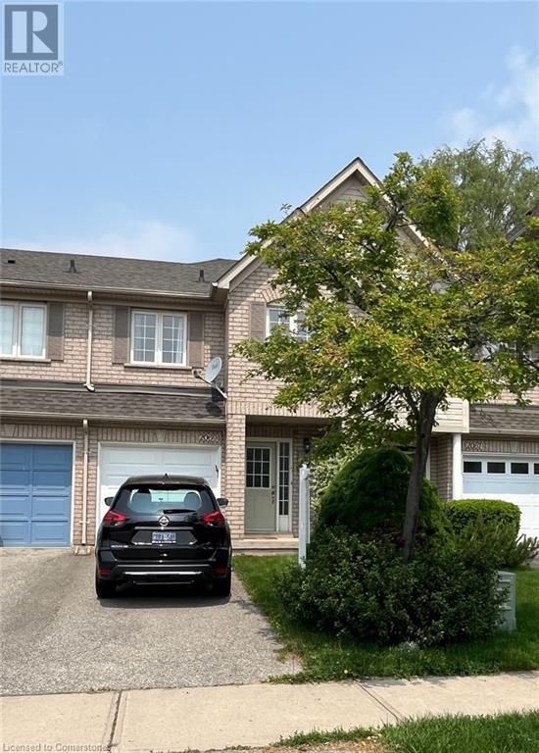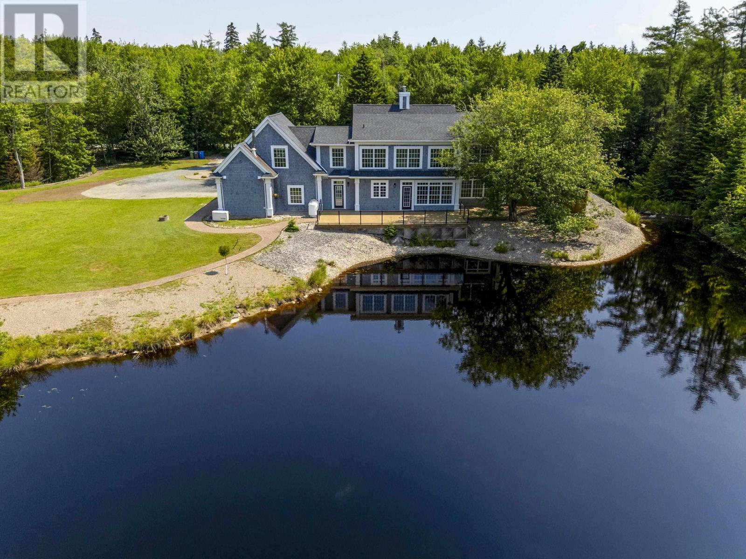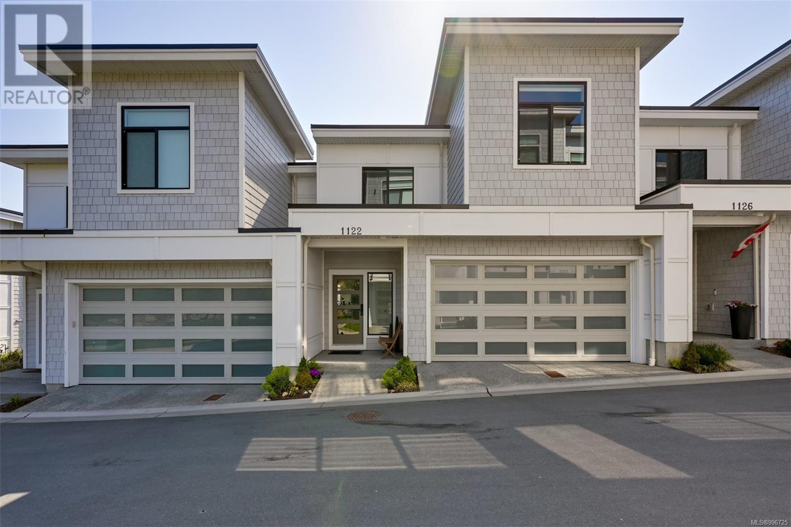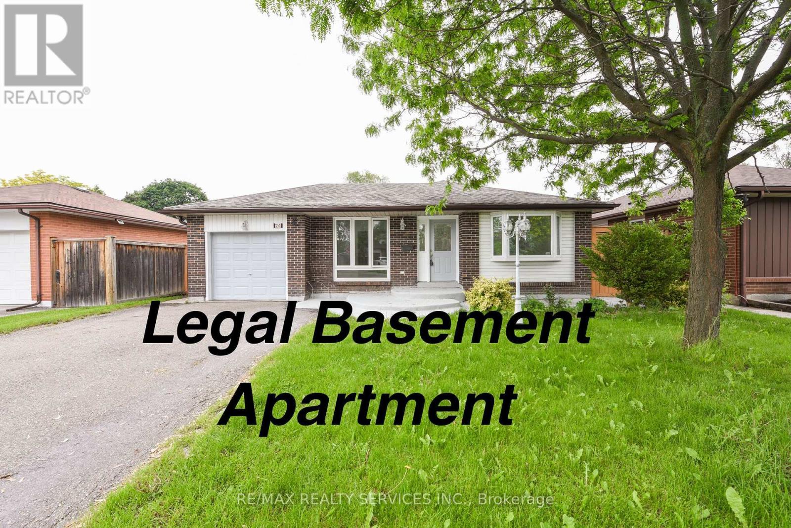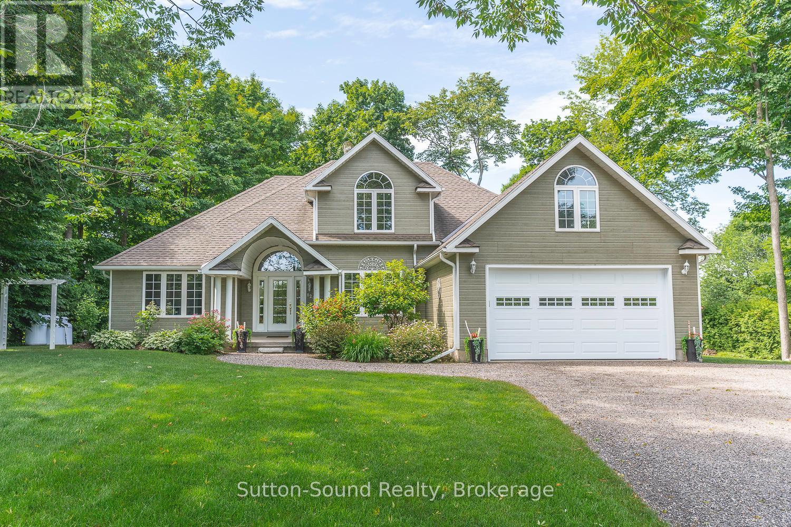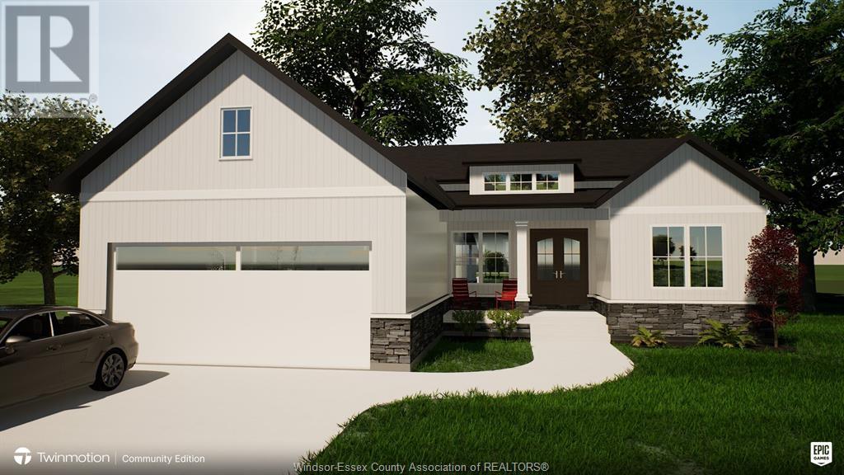301&303 Frances Street
Central Elgin, Ontario
Incredible and rare opportunity to own two 50x100 residential lots in the thriving, family-friendly community of Port Stanley. Just a short walk to the beach, marina, shops, and restaurants, this property is perfect for those seeking a break from the hustle and bustle - offering space to grow, flexibility for the future, and the chance to build serious equity. The custom-built family home features over 2,500 sqft of finished living space, with 5 large bedrooms on the upper level, a total of 3 full bathrooms and a bright 1-bedroom in-law suite on the lower level, complete with a rec room, kitchenette, and updated 3-piece bath. The open-concept main floor is ideal for large families or entertaining. The home has been thoughtfully updated with Furnace/AC (2020), all windows updated with Northstar windows (2017), shingles (2016), garage door (2017), and a spacious 33' x 12' deck (2018). A true double garage offers ample room for two vehicles plus tools, toys, and storage. The second lot has all services available and adds massive value, opening the door to multiple future uses: sever to build a second home, create an income-producing multi-unit, or use the space for an ADU, detached workshop, garden suite, or family hockey rink. The possibilities are endless or keep the home as a large lot with a total of 103 feet of frontage. On site, you'll also find a heated 20' x 10' studio equipped with a 100amp panel and 240W plug - ideal for a home office, gym, contractor workshop, or creative space. Whether you're a trades professional seeking a home base, a growing family craving more space, or someone looking to invest in a flexible lakeside property, this one-of-a-kind opportunity checks all the boxes. Located within the boundary of sought-after Kettle Creek Public School and nestled in a vibrant, welcoming community, you'll enjoy space, privacy, and long-term value in one of Ontarios best-kept secrets. Just in time for summer - your Port Stanley lifestyle awaits. (id:60626)
Real Broker Ontario Ltd
28 Bison Drive
Toronto, Ontario
This Spacious Semi-Detached Home has been recently renovated, features a large kitchen with plenty of storage space, Open concept Dining/Great Room with access to large private yard. The 2nd level features a Bedroom & Bath which can be used as a home office as there are 3 additional bedrooms and bath on the 3rd level. There is an extra bedroom/playroom in the first basement and a large rec room & laundry in the sub basement. Transit And Shopping at your doorstep!!! **EXTRAS** Fridge, Stove, Dishwasher, Washer/Dryer (id:60626)
RE/MAX Hallmark York Group Realty Ltd.
275 Mcguire Beach Road
Kawartha Lakes, Ontario
Custom built 3-bedroom Royal Home with 70ft of frontage on beautiful Canal Lake and the Trent Canal System. Open concept kitchen, dining rm and living room area c/w cathedral ceilings, floor to ceiling windows overlooking the water, propane fireplace, hardwood floors and walkout to rear deck with power awning. Primary bdrm with 3pc ensuite, hers & hers closets and great view of the water. Main floor laundry/mud rm off front entrance with access to crawl space. Wet boathouse with electric boat lift, concrete retaining wall and 60 ft of aluminum dock. Also attached to boat house is a 12x14 bunkie or storage shed. Well treed for privacy with no neighbors to the west plus cul de sac dead street with very little traffic to contend with. Includes Hitec Security monitoring system, security cameras front and back, water treatment system, propane forced air heating, AC, and generator back up unit, dual sump pump system with battery backup, John Deere Riding Lawn mower and garden tools. Home being sold turn-key with all high-end furnishing including antiques. Yearly road fees of $175. (id:60626)
RE/MAX Country Lakes Realty Inc.
163 Cabot Crt
Parksville, British Columbia
Modern Elegance in a Prime Parksville Location! Welcome to 163 Cabot Court, a stunning 3-bedroom, 2-bathroom rancher built in 2022 by Harbour Point Homes. Nestled in a quiet cul-de-sac, this beautifully designed home offers 9' ceilings and abundant natural light, creating an inviting and spacious feel. The chef-inspired kitchen boasts a gas range, quartz countertops, and stylish finishes, flowing seamlessly into the open-concept living area featuring a natural gas fireplace—perfect for cozy evenings. Heated tile floors in the bathrooms add a touch of luxury, while the gas furnace and A/C ensure year-round comfort. Step outside to enjoy your private, low-maintenance yard, ideal for relaxing or entertaining. Conveniently located near shopping and amenities, this home offers both modern comfort and easy living in one of Parksville’s most desirable neighborhoods. Don’t miss this exceptional opportunity—schedule your showing today! (id:60626)
RE/MAX Anchor Realty (Qu)
2069 Glenhampton Road
Oakville, Ontario
Welcome to your next chapter in one of Oakville's most sought-after, family-friendly neighbourhoods! This spacious freehold townhome combines modern comfort with an unbeatable location-perfect for families, professionals, or anyone looking to enjoy the best of Oakville living. Step inside to an inviting open-concept main floor, where the kitchen seamlessly connects to the dining and living areas. Whether you're hosting friends or enjoying quiet family nights, this flexible space adapts beautifully to your lifestyle. A walkout from the living room opens to your private, fully fenced backyard-perfect for summer BBQs, gardening, or simply relaxing in your own outdoor oasis. Upstairs, you'll find three generously sized bedrooms. The massive primary suite is a true retreat, featuring a walk-in closet and a spa-inspired 5-piece ensuite-perfect for unwinding at the end of the day. A second full 4-piece bathroom completes this level, ideal for family or guests. The fully finished basement provides even more living space-ideal for a teen hangout, cozy movie nights, a dedicated home office, or your personal gym. Plus, enjoy the convenience of inside access to the garage, complete with a brand-new garage door. With exceptional space, functionality, and location, this home truly has it all. Top-rated schools, beautiful parks, shopping, and Oakville Trafalgar Hospital are just minutes away-offering the perfect blend of community and convenience. (id:60626)
Real Broker Ontario Ltd.
2069 Glenhampton Road
Oakville, Ontario
Welcome to your next chapter in one of Oakville’s most sought-after, family-friendly neighbourhoods! This spacious freehold townhome combines modern comfort with an unbeatable location—perfect for families, professionals, or anyone looking to enjoy the best of Oakville living. Step inside to an inviting open-concept main floor, where the kitchen seamlessly connects to the dining and living areas. Whether you're hosting friends or enjoying quiet family nights, this flexible space adapts beautifully to your lifestyle. A walkout from the living room opens to your private, fully fenced backyard—perfect for summer BBQs, gardening, or simply relaxing in your own outdoor oasis. Upstairs, you'll find three generously sized bedrooms. The massive primary suite is a true retreat, featuring a walk-in closet and a spa-inspired 5-piece ensuite—perfect for unwinding at the end of the day. A second full 4-piece bathroom completes this level, ideal for family or guests. The fully finished basement provides even more living space—ideal for a teen hangout, cozy movie nights, a dedicated home office, or your personal gym. Plus, enjoy the convenience of inside access to the garage, complete with a brand-new garage door. With exceptional space, functionality, and location, this home truly has it all. Top-rated schools, beautiful parks, shopping, and Oakville Trafalgar Hospital are just minutes away—offering the perfect blend of community and convenience. (id:60626)
Real Broker Ontario Ltd.
16 Harvest Lane
Upper Tantallon, Nova Scotia
16 Harvest Lane in St. Margarets Village, where forest paths wind gently and neighbors greet with a smile, a one-of-a-kind home awaits timeless, graceful, and ready for its next chapter. Set on 2.43 acres of manicured grounds, framed by whispering trees and a sparkling man-made pond, this beautifully updated estate offers almost 4,000 square feet of living space, filled with warmth, elegance, and light. Freshly painted inside and out, the home is absolutely immaculate and move-in ready, making it the perfect blend of luxury and comfort. Step through the front door and into a world of space and serenity. The grand open-concept living room welcomes you with soaring ceilings, sun-drenched windows, and a double-sided fireplace the kind of space that feels both inviting and awe-inspiring. The kitchen and dining area is equally breathtaking, boasting all-new kitchen appliances and new lighting throughout, along with wall-to-wall windows that offer uninterrupted views of the shimmering pond and lush backyard. On the main level, the primary suite serves as your private retreat, complete with two generous walk-in closets and a luxurious ensuite bath. Youll also find a dedicated home office, a mudroom, a half bath with laundry, and two additional rooms perfect for guests, hobbies, or play. Upstairs, discover three additional bedrooms, a full bath, and a spacious family/games room overlooking the main living space below an ideal setting for a library, yoga space, or cozy sitting area. Outside, the magic continues. Stroll along the landscaped walkways, gather by the pond under the stars, or host unforgettable gatherings in the peaceful outdoor spaces that feel like your own private retreat. Whether entertaining or relaxing, this home delivers both beauty and practicality in every season with a fully equipped Generac system, your peace of mind is guaranteed. Nestled in a well-established, family-friendly neighbourhood walk distance to schools, shops and rails to trails (id:60626)
Royal LePage Atlantic
1122 Olivine Mews
Langford, British Columbia
Welcome to 1122 Olivine Mews, a beautifully appointed home steps from Bear Mountain and offering panoramic views from all principal rooms. Featuring 3 bedrooms, 4 bathrooms, and over 2,147 sqft of thoughtfully designed living space, this home blends functionality with exceptional style. The main floor impresses with a bright, open layout, highlighted by a gourmet kitchen with stainless steel appliances, a gas stove, and an oversized peninsula,perfect for entertaining. The elegant living room showcases a designer fireplace and flows seamlessly onto a spacious patio, where sweeping mountain and ocean vistas create an ideal setting to relax or entertain. Upstairs presents three generous bedrooms, a sleek main bathroom, and a convenient laundry area. The luxurious primary suite presents a walk-in closet, a spa-inspired ensuite, and captivating ocean and city views. The lower level features a large rec room, a 3 piece bathroom, and flexible space ideal for a media room with direct access to a fully fenced walkout patio and backyard. Complete with a double car garage, air conditioning, and Built Green certification, this sophisticated home offers the perfect blend of luxury, lifestyle, and convenience. (id:60626)
RE/MAX Camosun
348 Ridge Road N
Fort Erie, Ontario
Located in the charming village of Ridgeway, 348 Ridge Road North presents a unique opportunity to own a historic gem. Built in the 1880s, this Second Empire-style home boasts a striking mansard roof and decorative dormers, reflecting classic architectural elegance. With over 2,800 square feet, the house offers six well-appointed bedrooms and 2.5 bathrooms. The west-facing porch invites you to enjoy breathtaking sunset views, perfect for evening relaxation. Inside, the home seamlessly blends original features with modern conveniences. Highlights include two parlors, a formal dining room, and a secondary dining area adjacent to the primary bedroom, which features an updated Zitta shower. High ceilings and large windows contribute to a spacious, airy atmosphere, while original wooden staircases, detailed woodwork, and two gas fireplace some with its original mantle enhance its historic charm. The renovated kitchen is a modern delight with custom cabinetry, quartz countertops, and a copper sink. Central air conditioning ensures year-round comfort. Upstairs, five additional bedrooms and a 1.5-bath setup provide versatile space for family or guests, and the largest room, currently used as an office, highlights the homes flexibility. Fresh paint and restored floors brighten many rooms. Outside, a new deck, garden, and orchard offer an ideal setting for entertaining. A spacious workshop and ample storage add practical value. Recent updates include a new concrete driveway, a natural gas generator, and durable metal roofing. Buyers should verify permitted uses and zoning. 348 Ridge Road North combines historic allure with modern amenities and picturesque views, offering a distinctive and inviting living experience in Ridgeway. (id:60626)
Royal LePage NRC Realty
24 Earlton Court
Brampton, Ontario
Welcome to this immaculate and fully renovated bungalow nestled on a quiet child-safe crescent and backing directly onto a serene park offering unmatched privacy with no neighbors behind. This charming, "Dutch clean" home sits on a premium-sized lot and boasts exceptional curb appeal. The main level features 3 spacious bedrooms, a modern full bathroom, a bright eat-in kitchen with stainless steel appliances, a separate dining area, and a warm, inviting living room. The finished basement includes a cozy family room, additional bedroom and full bathroom, perfect for extended family or guests. Additionally, there is a completely separate LEGAL 2-bedroom basement apartment with its own private entrance ideal for rental income or multi-generational living. Outside, enjoy the fully fenced backyard oasis with lush perennial gardens, large deck, and BBQ area perfect for relaxing or entertaining. The massive driveway with no sidewalk easily accommodates multiple vehicles. Situated in a peaceful, family-friendly neighborhood close to schools, parks, and all amenities. Move-in ready and income-generating - this home checks all the boxes! (id:60626)
RE/MAX Realty Services Inc.
124 Golden Pond Drive
South Bruce Peninsula, Ontario
EXECUTIVE HOME ON GOLDEN POND ESTATE! This stunning 3+2 bed, 5 bath home is situated on a beautifully manicured and treed lot in the Gould Lake community. The main level showcases elegant cathedral ceilings, an open concept kitchen/dining area, office or formal dining room, an abundance of windows and natural light and french doors that open onto the 18 foot back deck. The main floor primary bedroom features a luxurious ensuite, walk-in closet and glass doors opening onto the deck with hot tub. The upper level offers 2 more bedrooms and another full bath. The spacious lower level has a family/rec room, a bedroom, den, full bath and tons of storage. This is truly an idyllic area that offers waterfront living, perfectly blended with a communal feeling. The Waterfront community of Golden Pond offers partial ownership in the waterfront, through the Golden Pond Association. This offers multiple access paths to the lakefront, including a beach front, boat launch and a great boat slip. You get the best of all worlds... waterfront living without the waterfront premium, on a private lake with amazing fishing, skiing and boating!!! (id:60626)
Sutton-Sound Realty
1641 Road 2 East
Kingsville, Ontario
To Be Built - Discover exceptional craftsmanship with this stunning ranch in Ruthven by Solid Rock Construction, a builder renowned for his commitment to excellence. No detail is spared in this fully finished home. The open concept main floor features a luxurious kitchen with an oversized island overlooking the living and dining spaces. The primary bedroom is an actual retreat with a walkthrough custom closet and a spa-like ensuite with dual vanities, a soaker tub, a walk-in shower, and a water closet. Completing the main floor are 2 additional bedrooms, a 4-piece bath, a walk-in-pantry, a mudroom, and laundry. The lower level boasts spectacular 9' ceilings, 2 additional bedrooms, a massive family room, and a separate flex space. Enjoy the oversized back porch with a gas line for a BBQ or fire table. Priced attractively, this home sits on an expansive 400-foot deep lot offering ample space for your family with potential for additional outbuildings in the rear yard. (id:60626)
Century 21 Local Home Team Realty Inc.

