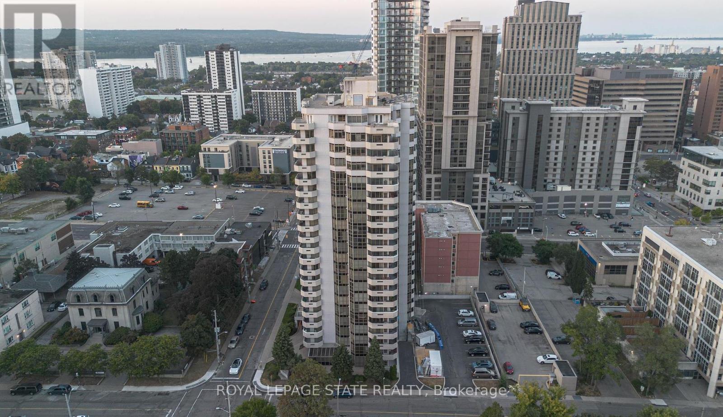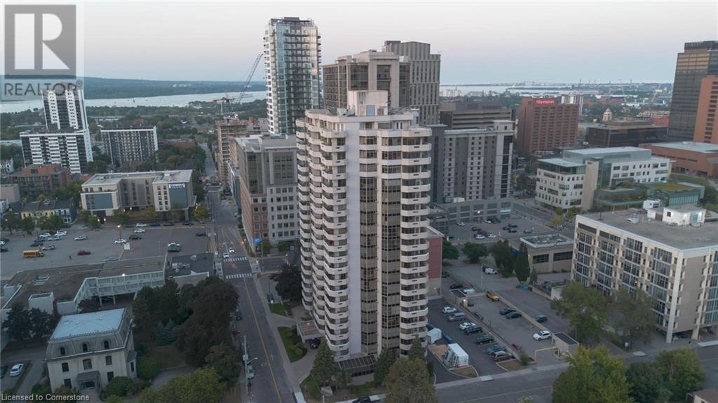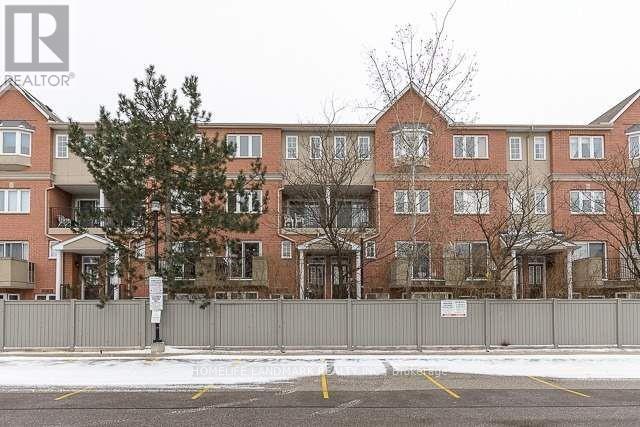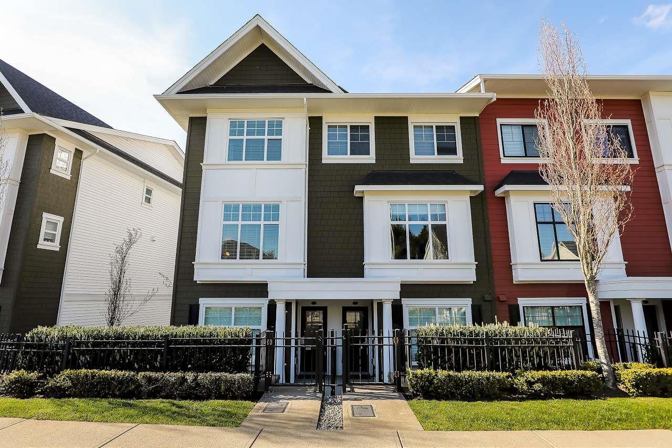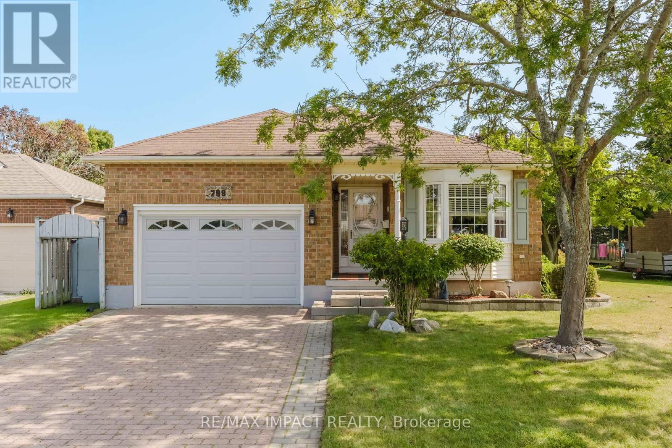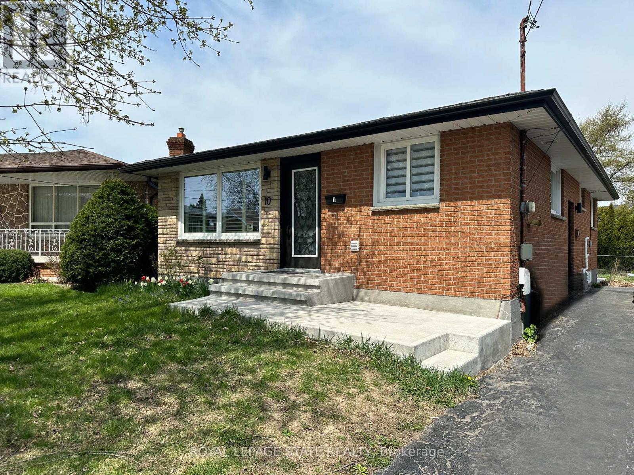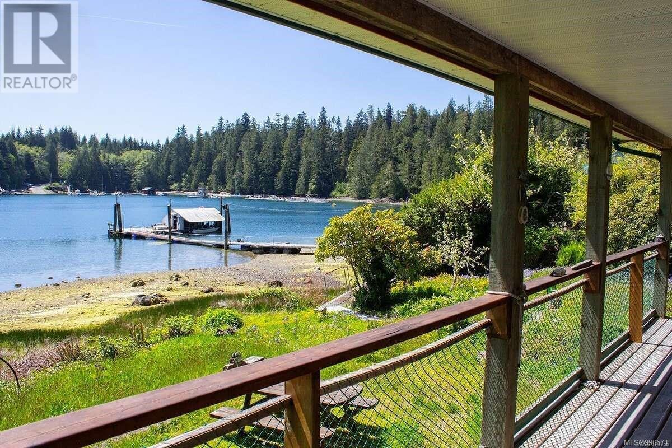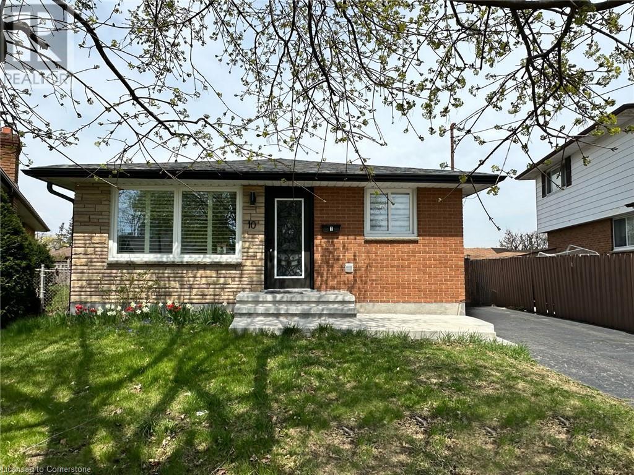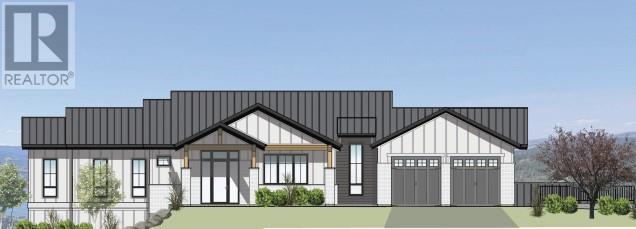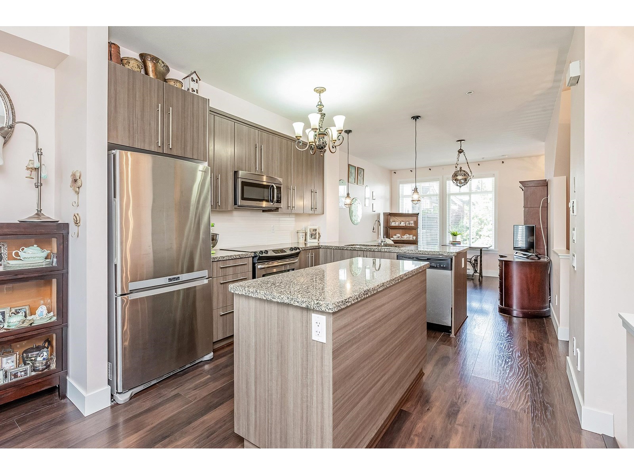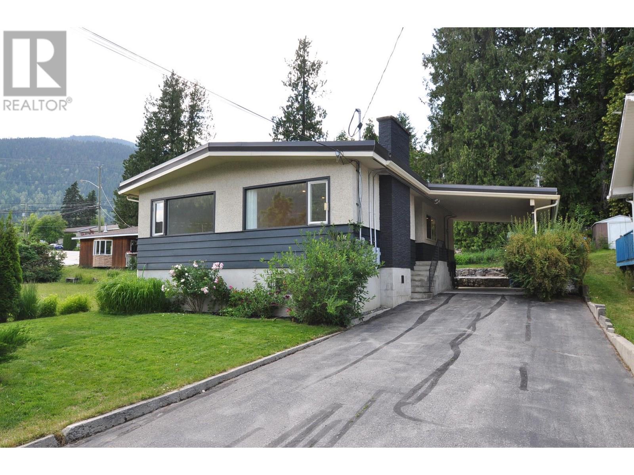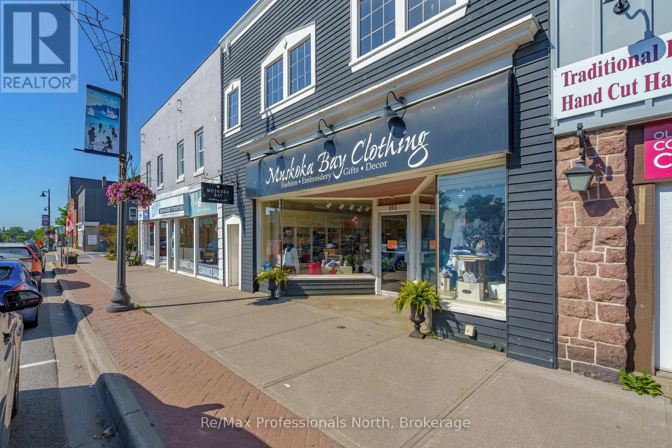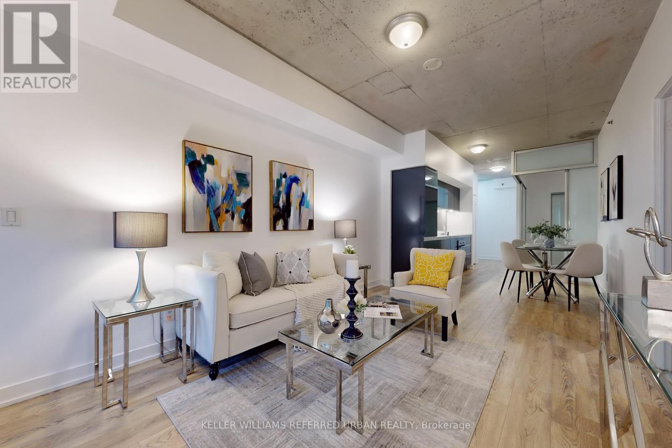1703 - 67 Caroline Street S
Hamilton, Ontario
Fantastic Bentley Place!! Once you come in you wont want to leave. Great west Hamilton location. Panoramic views of city, escarpment and lake Ontario. Beautiful open living, dining and kitchen area with 9' foot ceilings. Kitchen , baths and most flooring renos done since2020.Kitch Island 3'.5" x 8'Accent LED lighting throughout. Wrap around balcony off livingroom.2nd Balcony from primary bedroom with ensuite bath. Furnace and central air Combo unit replaced in 2020. One excusive underground parking spot P2 #45.All windows and sliding doors replaced March 2025. A must to view. (id:60626)
Royal LePage State Realty
67 Caroline Street S Unit# 1703
Hamilton, Ontario
Fantastic Bentley Place!! Once you come in you wont want to leave. Great west Hamilton location. Panoramic views of city, escarpment and lake Ontario. Beautiful open living, dining and kitchen area with 9' foot ceilings. Kitchen , baths and most flooring renos done since 2020.Kitch Island 3'.5 x 8'Accent LED lighting throughout.Wrap around balcony off living room.2nd Balcony from primary bedroom with ensuite bath. Furnace and central air Combo unit replaced in 2020. One excusive underground parking spot.All windows and sliding doors replaced March 2025. A must to view. (id:60626)
Royal LePage State Realty
22 Atwood Crescent
Simcoe, Ontario
Welcome to 22 Atwood Crescent in the beautiful neighbourhood of Westwood Acres. This 4 bed 1.5 bath home has been completely redone from top to bottom. Enjoy an enormous 2632 of total space for your family. Features include: Brand new Samsung stove, microwave and dishwasher, brand new Midlea stainless steel fridge, quartz countertops, subway tile backsplash, brand new flooring, new concrete patio, steel roof, new patio door, new windows, new fence, potlights throughout, two car attached garage, utilities owned, beautifully landscaped, large corner lot, playpark only steps away. Don't miss out. (id:60626)
Bradley Mottashed Inc. Brokerage
74 Pearl Street
Tillsonburg, Ontario
Nestled on a quiet street in the charming Town of Tillsonburg, this delightful 2-story home built with care and extra insulation exudes warmth and character. Its tasteful decor invites you to make it your own, and with its move-in ready condition, you can start creating memories right away. The main level boasts a spacious open-concept kitchen, dining, and living area and access to back yard, perfect for effortless entertaining and everyday living, complemented by a convenient 2-piece powder room for guests. Retreat to the serene upper level, where the master bedroom awaits with a spacious walk-in closet, two additional bedrooms and a 4-piece bath provide ample space for a growing family. The lower level is a haven for relaxation and recreation, featuring a generous rec room ideal for family game nights or cozy movie sessions. Practical laundry and utility rooms, along with storage space to keep essentials organized and out of sight. Step outside into the fully fenced yard, where a majestic shade tree provides the perfect canopy for outdoor gatherings, with direct access from the kitchen, hosting barbecues or casual get-togethers are a breeze. The spacious concrete driveway ensures plenty of parking for visitors, making this home perfect for those who love to entertain. Come and see if this charming property checks all your boxes! Featuring: Granite counter tops, double concrete drive, well insulated garage and extra insulation throughout the home . (id:60626)
RE/MAX Centre City Realty Inc.
3307 - 108 Peter Street
Toronto, Ontario
This beautifully finished, 1 bed + den, 2 bathroom unit is nestled in a highly desirable, transit friendly neighbourhood and offers a perfect blend of comfort and style. The home features laminate flooring throughout, high ceilings, pot lighting, and a cozy den, that suits a Queen sized bed. The expansive primary bedroom includes an ensuite bath and floor to ceiling windows. The Kitchen boasts a Modern design, With Built-In Appliances, Quartz Countertop, Laminate flooring, A Custom Island and In-suite front-loading laundry. (id:60626)
Royal LePage Your Community Realty
227 - 1881 Mcnicoll Avenue
Toronto, Ontario
Luxury Condo Townhouse Built By Tridel In Family Friendly Demand Neighbourhood ,Well Maintained Bright And Very Functional Layout W/ 3 Br+Den, Throughout With Laminate Flrs ,Oak Stair Case Sunlight From Skylight Above,Two Parkings 24 Hours Gatehouse Security, Indoor Pool, Gym, Games Rm, Party Rm, Visitor Parking & More! Close To L'amoreaux Park, Dog Park & Kidstown Park & Sports Arena, Tennis Centre, Public Transit, Restaurants And Supermarkets Pacific Mall. (id:60626)
Homelife Landmark Realty Inc.
253 Wetenhall Landing
Milton, Ontario
In the heart of Milton this Mattamy built home has been lovingly cared for for almost one decade by the same owner. As you approach the home you will immediately see the long freshly sealed driveway (2025) for two cars, interlocked garden area and covered front veranda. Step inside via the front door or through the one-car-garage with tons of built in shelving and come through the interior garage door into the mud room with double closet, main floor laundry (with sink) and tons of storage space. On the next bright level gleaming hardwood flooring, an open concept living, dining space and bright kitchen open to the dining room with eat-at-counter perfect for catching up with friends while you prepare dinner. The tiled backsplash and stainless-steel fridge blend smoothly with the space as you head out onto the 2nd level balcony with gas bbq hook up. A 2-piece bathroom completes the space before you head up to the bedrooms. Upstairs there are two bright bedrooms both with hardwood flooring and the primary bedroom with a huge walk-in closet. An easy walk to take your little one to school or the park, or right along the paved path to walk your pooch 30 seconds away. Close to Kelso Conservation Area, Glen Eden ski hills, Milton District Hospital, public transit, shopping galore and perched perfectly between the 401 and the 407 this home is calling you. Dining light fixture 2024, ac 2017, microwave 2024, Exterior painted 2024 (id:60626)
Real Broker Ontario Ltd.
1609 - 400 Webb Drive
Mississauga, Ontario
$$$ Spent On Upgrades! Step Into This Stunning, Newly Renovated Corner Unit Offering Over 1,400 Sq Ft Of Bright, Modern Living WithPanoramic Views Of Lake Ontario And The Toronto Skyline. *Freshly Painted Throughout*, This Spacious Home Features 2 Large Bedrooms, 2 Full Bathrooms, And A Sun-Filled Solarium That Can Easily Be Converted Into A Third Bedroom Or Office.The Open-Concept Layout Is Enhanced By Floor-To-Ceiling Windows, A Private Balcony, And Side-By-Side Parking Spots Conveniently Located Near The Exit. The Chef-Inspired KitchenBoasts Quartz Countertops, And A Cozy Breakfast Area Overlooking A Serene Ravine.The Expansive Primary Bedroom Includes A Walk-In ClosetAnd A 4-Piece Ensuite, While The Second Bedroom Has Its Own 4 PC Bath And Ample Closet Space. *Unbeatable Location*Just Steps From Square One, Celebration Square, City Hall, Central Library, Living Arts Centre, YMCA, Schools, And Places Of Worship. Enjoy Easy Access To BusStop, GO Station, Mississauga and Brampton Transit Line, And All The Restaurants, Entertainment, And Shops You Could Ask For. Live The Lifestyle You Deserve Where Space, Luxury, And Convenience Meet!!! (id:60626)
Crimson Rose Real Estate Inc.
90 27735 Roundhouse Drive
Abbotsford, British Columbia
This stunning END UNIT townhome in the desirable Roundhouse Complex is a MUST-SEE! Step into a bright, spacious, high ceiling, modern concept layout of 3-bed, 3-bath townhouse. Main floor features a spacious living room, gourmet kitchen with large island, stainless steel appliances, pantry, powder room, storage space, closet & a patio. Upstairs has 3 spacious bedrooms, bathroom, laundry and a master room w/t walk-in closet & a deluxe 4-piece ensuite. Step outside to your private Patio to enjoy BBQs & gatherings w/t family & friends. Epoxy coated garage floor; double tandem garage, covered parking spaces, additional two visitors parking and plenty of street parking nearby! A short walk to shopping centres and quick access to Hwy 1. Pets friendly & Rentals allowed! DON'T WAIT, ACT NOW!! (id:60626)
Exp Realty Of Canada
275 South Carriage Road
London North, Ontario
* 4 BEDROOM END UNIT * NO CONDO FEES * FINISHED BASEMENT * Double car garage, double the parking. The exterior is complete with the interior currently a shell and ready to put your tastes on it. Built by Kenmore Homes; builders of quality homes since 1955. This bungalow freehold townhome offers a versatile and modern living experience. The home features 4 bedrooms (2+2), open concept living space, 3 full bathrooms and a double car garage. This unit being an end unit offers plenty of natural day light. Engineered hardwood floors. The kitchen offers lots of storage, counter space with options for granite or quartz, and an island perfect for cooking with the family or entertaining guests. The 4 bedrooms are spacious with the primary bedroom providing you a walk in closet and ensuite bathroom. Enter from the through the garage to your mudroom and convenient main floor laundry room. Enjoy the covered deck to bbq or enjoy your morning coffee. This exceptional home not only provides customizable living spaces with premium finishes but is also situated in the desirable North London area. Local attractions and amenities include Western University, vibrant shopping centres, picturesque parks, sprawling golf courses, and much more. Ask about our other townhomes and single detached homes that are also available for purchase. (id:60626)
RE/MAX Centre City Realty Inc.
799 Daintry Crescent
Cobourg, Ontario
Welcome to this charming 3-bedroom home, perfectly situated near schools, parks, and shopping. Ideal for entertaining, the formal living and dining rooms offer elegant spaces for gatherings. The bright and open kitchen has been thoughtfully renovated and seamlessly flows into the family room, where you'll find a cozy gas fireplace and direct access to the private backyard perfect for both relaxation and play. The lower level is a true bonus, featuring a versatile rec room, a soothing sauna, a convenient shower, laundry facilities, and a workshop for all your hobbies. The gas fireplace not only adds warmth but also serves as an efficient supplementary heating source. Enjoy the serene privacy of the beautifully maintained backyard, a peaceful retreat for outdoor enjoyment. The roof was replaced in 2024. This home has been lovingly cared for and is truly a pleasure to experience. (id:60626)
RE/MAX Impact Realty
434 - 30 Shore Breeze Drive
Toronto, Ontario
Experience luxurious waterfront living on the shores of Lake Ontario in the Mimico area. This beautifully designed 2-bedroom, 1-bathroom unit offers functional and stylish space and layout at ~713 sq.ft, completed with engineered hardwood flooring throughout. The modern and spacious kitchen features large granite countertops and ample cabinetry with oversized stainless steel appliances. A standout feature is the spacious walk-in laundry room, a rare find in condo living! Primary bedroom includes a balcony and second bedroom features a sleek glass wall and a deep closet for extra storage space. Parking & Locker included. EXTRAS: Owner Occupied Never Tenanted | AirBnB Eligible | Parking Close to Entrance Elevators | Access to Additional Elevators | World Class Amenities | Bike Room | Steps to Lake & Humber Bay Park and Various Surrounding Dog Parks | Trendy & Vibrant Neighbourhood | Transit Hub | Close to Downtown Toronto (10-12 minute drive) (id:60626)
Adjoin Realty Inc.
10 Sandlyn Court
Hamilton, Ontario
Nestled on quiet cul-de-sac, this all-brick bungalow offers a perfect blend of convenience and with a separate entrance to the fully finished basement, makes it an ideal choice for those seeking multi-generational living. The location provides easy access to parks, restaurants, and shopping, while commuters will appreciate the proximity to the Red Hill Valley Parkway. Each level comes equipped with its own laundry facilities and a full kitchen, ensuring comfort and independence. The main floor features an inviting open-concept layout that combines the living, dining, and kitchen areas. With three generously sized bedrooms and large 4-piece bathroom, this level offers ample space for family living. The lower level offers spacious layout, including two bedrooms, a large living/dining area, and a full-sized kitchen. A welcoming retreat, complete with its own amenities and privacy. The property is complemented by a large driveway, offering plenty of parking space, and a big backyard ideal for outdoor activities, gardening, or simply relaxing. (id:60626)
Royal LePage State Realty
326 Grappler Inlet
Bamfield, British Columbia
For more information, please click Brochure button. Escape to your own sunny, south-facing, oceanfront retreat in the serene waters of Grappler Inlet, Bamfield. Accessible by boat and situated on 1.2 acres, this charming 2004-built Pacific Homes cottage offers the perfect blend of comfort and adventure. The property features a shared dock with a boathouse, and enjoys full solar readiness for sustainable living. Inside, you’ll find 2 cozy bedrooms, 1 full bath, and an open-concept living and kitchen area with soaring vaulted ceilings. A large covered deck offers stunning views of Port Desire—perfect for relaxing or entertaining. The cottage comfortably sleeps seven with a queen bed in the primary room, a double bed plus two bunks in the guest room, and a fun kids’ loft above the kitchen. Fully serviced and ready for year-round use, the home includes a 200-amp BC Hydro panel, Telus and Starlink internet, and a roof-mounted cell signal booster. A rainwater collection and treatment system supplies pressurized water, and a generator with a certified transfer switch ensures backup power when needed. A central wood stove adds cozy warmth in the cooler months. Located just 300 metres from the Grappler boat launch, this property is protected from winter storms and perfectly positioned for exploring Barkley Sound and world-class fishing—just a 3-minute boat ride to the famous Bamfield Wall. (id:60626)
Easy List Realty
10 Sandlyn Court
Hamilton, Ontario
Nestled on quiet cul-de-sac, this all-brick bungalow offers a perfect blend of convenience and with a separate entrance to the fully finished basement, makes it an ideal choice for those seeking multi-generational living. The location provides easy access to parks, restaurants, and shopping, while commuters will appreciate the proximity to the Red Hill Valley Parkway. Each level comes equipped with its own laundry facilities and a full kitchen, ensuring comfort and independence. The main floor features an inviting open-concept layout that combines the living, dining, and kitchen areas. With three generously sized bedrooms and large 4-piece bathroom, this level offers ample space for family living. The lower level offers spacious layout, including two bedrooms, a large living/dining area, and a full-sized kitchen. A welcoming retreat, complete with its own amenities and privacy. The property is complemented by a large driveway, offering plenty of parking space, and a big backyard ideal for outdoor activities, gardening, or simply relaxing. (id:60626)
Royal LePage State Realty
360 Benchlands Drive Lot# 33
Naramata, British Columbia
GST has been Paid!! Nestled amidst the serene beauty of the Okanagan, discover this extraordinary .57 acre lot where luxury seamlessly meetsnature's grandeur. Offering a picturesque vista of Okanagan Lake, this meticulously crafted property beckons you to envision your dream home.With flexible zoning, the possibilities are endless—whether you opt for a primary residence or embrace the opportunity to incorporate asecondary dwelling, tailored to your needs. Serene moments await, just moments from your doorstep. Welcome to Vista Naramata Benchlands,the epitome of modern living in the South Okanagan. Let our experienced realtors assist you in realizing your vision; house plans are availableupon request. Your idyllic oasis awaits. (id:60626)
Oakwyn Realty Okanagan
165 Thomas Street
St. Marys, Ontario
**Charming Waterfront Retreat in St. Marys, Ontario** Discover the perfect blend of tranquility and convenience with this stunning waterfront (and private beach) property located at 165 Thomas St, St. Marys, Ontario. This bright and updated home features 3 spacious bedrooms and 2 modern baths, making it an ideal sanctuary for families or those seeking a peaceful getaway. As you step inside, you'll be greeted by large windows that frame breathtaking views of the river, flooding the space with natural light and creating a seamless connection to the outdoors. Nestled on nearly an acre of lush land, this property boasts over 200 feet of private waterfront, providing ample room for relaxation and recreation. Surrounded by mature trees and vibrant foliage, you'll enjoy the natural privacy that this serene setting offers. Imagine launching your kayak from your own backyard, exploring the tranquil waters, or simply unwinding on your patio while listening to the gentle sounds of the water. Despite this idyllic retreat, you're just a short stroll away from grocery stores, charming downtown shops, and delicious restaurants. Embrace the cottage lifestyle without sacrificing the conveniences of town living. Don't miss out on this rare gem schedule a viewing today and experience the unmatched beauty of waterfront living at 165 Thomas St! (id:60626)
Coldwell Banker Homefield Legacy Realty
23 Huntingwood Crescent
Brampton, Ontario
Client Remarks A Rare Detached Gem Perfect for First-Time Buyers! Why settle for a townhouse when you can own a detached home on a premium lot in one of Brampton's most family-friendly communities? Welcome to this charming 4-bedroom, 2-bathroom residence tucked away in the desirable Huntington Crescent neighbourhood, where comfort meets convenience and value. Step inside and feel the pride of ownership throughout this bright, sunlit home, thoughtfully maintained to offer both style and functionality. The spacious, carpet-free layout makes for easy upkeep and allergy-friendly living, perfect for modern, on-the-go households. The open-concept main floor creates a welcoming atmosphere, ideal for family gatherings or cozy evenings in. The contemporary kitchen features stainless steel appliances and plenty of cabinetry, offering the perfect blend of beauty and practicality. Retreat to the finished lower level, where you'll find bonus living space ideal for a rec room, guest suite, or home office. With two full bathrooms, morning routines and busy evenings flow with ease. Outside, enjoy the private backyard oasis complete with a sun-kissed deck, perfect for weekend BBQs, quiet coffee mornings, or late-night chats under the stars. Location is everything and this home delivers. You're just steps to public transit, schools, shopping, parks, places of worship, and community centres, everything a growing family needs, right at your doorstep. This home checks every box for first-time buyers looking to upgrade their lifestyle without compromising on space, quality, or location. Move-in ready and full of potential your next chapter starts here! (id:60626)
Right At Home Realty
69 8250 209b Street
Langley, British Columbia
Welcome to Outlook, a two-bedroom, three-bathroom townhouse backing onto the Lynn Fripps Elementary school field, with a lush tree lined view offering privacy and a serene backdrop. Enjoy your morning coffee on the large deck overlooking the greenery or unwind on the covered patio below. The open concept main level is bright and functional, perfect for both daily living and entertaining. Located in the heart of Willoughby, you're just minutes from Willoughby Town Centre, Carvolth Exchange, transit, restaurants, and all levels of schools-making this an ideal home for families, professionals, or anyone seeking a vibrant yet peaceful community. (id:60626)
Homelife Benchmark Realty Corp.
19 19128 65 Avenue
Surrey, British Columbia
Tucked away on a quiet no-through road, this bright END UNIT offers the perfect mix of comfort and convenience. A rare feature, the wall of windows fills the main level with natural light, paired with fresh paint, crown molding, and a sunny south-facing deck off the living room. Kitchen updates include refurbished cabinets, with a charming farmhouse sink, and large windows that complement the home's open layout. A passthrough is ready for easy A/C hookup. Upstairs, the spacious primary bedroom fits a king-sized bed with his & her closets. Downstairs, a large den with a window, closet, and bathroom works perfectly as a guest room or home office. Parking for two, plus plenty of street parking. Pet-friendly and walkable to parks, schools, and shops-with quiet, easy access to Hwy 1. (id:60626)
Exp Realty
1616 Vancouver Street
Nelson, British Columbia
Charming Renovated Home with Legal Suite – Ideal Location! This beautifully updated home offers a spacious and modern 3-bedroom, 1-bath upper level, featuring light hardwood floors, and an inviting open-concept kitchen and dining area—perfect for family living and entertaining. Downstairs, you'll find a spacious and fully legal 2-bedroom suite, ideal for extended family or rental income. Enjoy outdoor living on the sunny deck, with added convenience from the carport and extra storage space. Situated in a prime location, this home is just a short walk to the college, elementary school, golf course, and local skate and bike park—with downtown shops and cafes easily accessible on foot. A smart investment or a lovely place to call home—this property offers both lifestyle and opportunity (id:60626)
Coldwell Banker Rosling Real Estate (Nelson)
126 Community Lane
Saprae Creek, Alberta
This spacious home in Saprae Creek Estates offers a well-designed layout with ample living space across multiple levels. Featuring 1,883 SQFT above grade, the home includes a large primary bedroom with a walk-in closet and ensuite, as well as multiple additional bedrooms that provide plenty of space for family or guests. The open-concept main floor boasts a comfortable living area, dining space, and a functional kitchen with a pantry.The basement provides additional living areas, perfect for a rec room, office, or extra storage. A generous garage and mudroom add convenience, making this home well-suited for families or those needing extra space. BONUS 1809SQFT detached garage 59'X28' you won't find a shop this big anywhere else.Located in a desirable community, this property is a great opportunity for buyers looking to get out if the city. Don’t miss out! (id:60626)
RE/MAX Connect
165 Muskoka Road S
Gravenhurst, Ontario
Own a piece of Gravenhurst's history with this iconic commercial building, proudly positioned in the heart of the town's charming and walkable historic downtown. Home to fine retail for over 50 years, this beautifully preserved property offers a rare blend of old-world character and thoughtful modern updates, an ideal opportunity for investors or entrepreneurs seeking a premier Muskoka location. Inside, you'll be greeted by original tin ceilings that showcase the craftsmanship and elegance of a bygone era. The space has been tastefully modernized while maintaining its architectural integrity, offering a turnkey environment ready to support the next chapter of success. Practical features complement the building's charm, including a newer furnace, generous basement storage ideal for inventory or operations, and rare private parking at the rear of the building, an invaluable convenience in a downtown setting. Surrounded by boutique shops, galleries, cafés, and cultural landmarks, this high-visibility location benefits from strong foot traffic year-round. It's a well-known destination for both locals and visitors from across Muskoka, making it perfectly suited to continue its proud retail legacy, or serve as the launchpad for something entirely new. This is more than a building, it's a cornerstone of downtown Gravenhurst and a rare opportunity to own a part of its enduring story. (id:60626)
RE/MAX Professionals North
416 - 20 Gladstone Avenue
Toronto, Ontario
A rare opportunity to own a 2-bedroom, 2-bathroom condo with parking in one of Torontos most desirable neighbourhoods. This beautifully refreshed residence has just been updated with brand-new flooring and a fresh coat of paint throughout, giving it a bright, clean, and modern feel from the moment you walk in. Set in a boutique building of just 113 suites, the condo offers a quiet, community-oriented atmosphere while placing you steps away from the energy of Queen West. Enjoy the convenience of having trendy restaurants, artisan cafés, local boutiques, and two major grocery stores right at your doorstep. With excellent transit access, commuting and exploring the city is easy and effici (id:60626)
Keller Williams Referred Urban Realty

