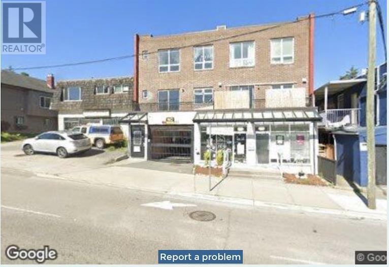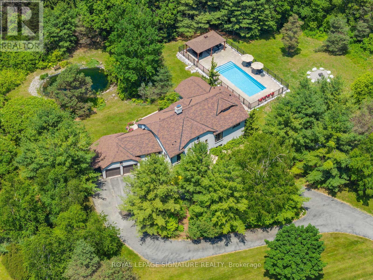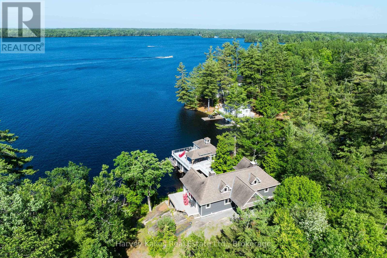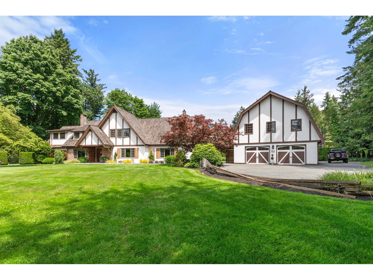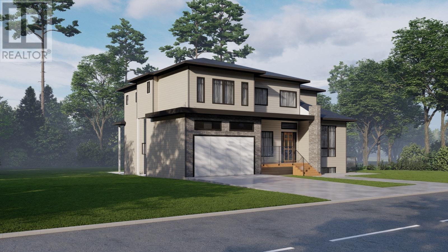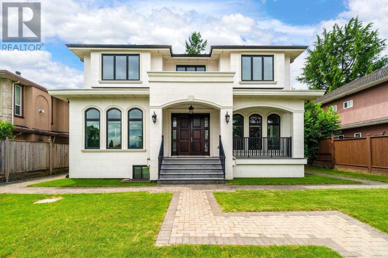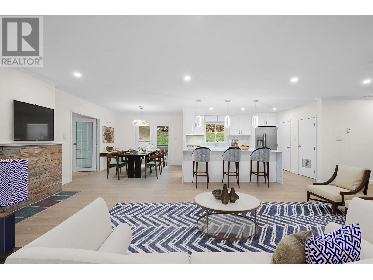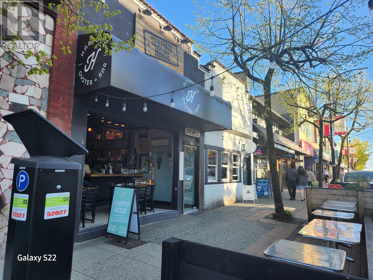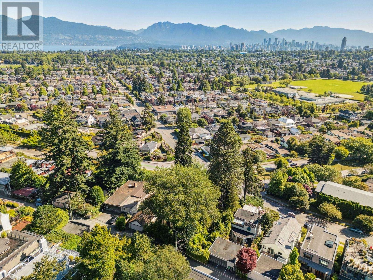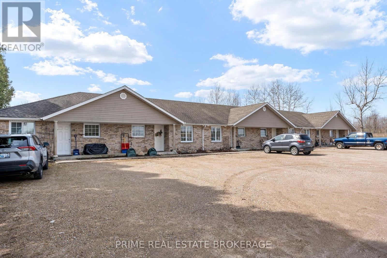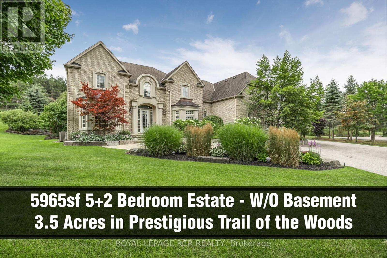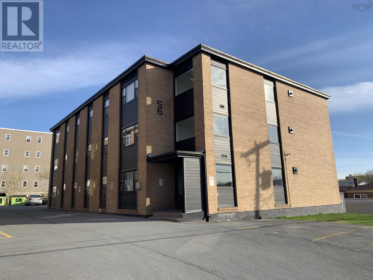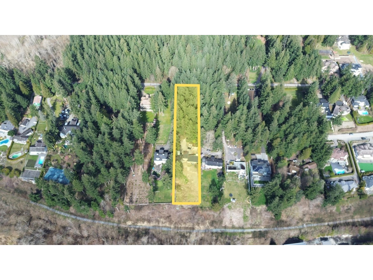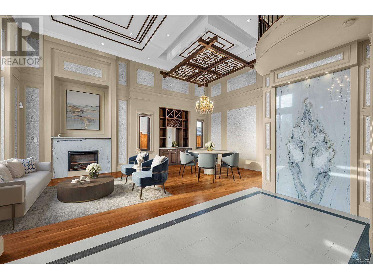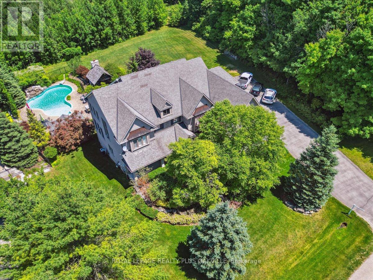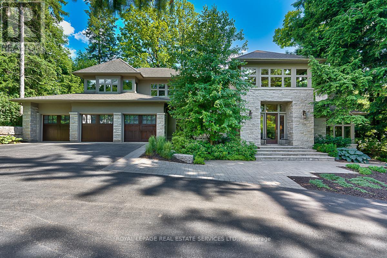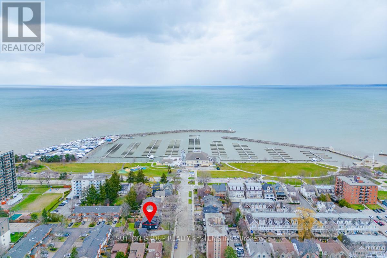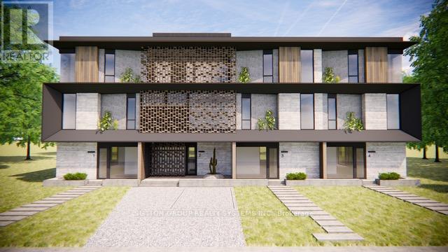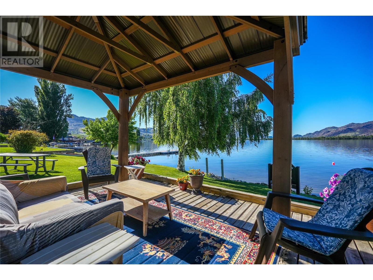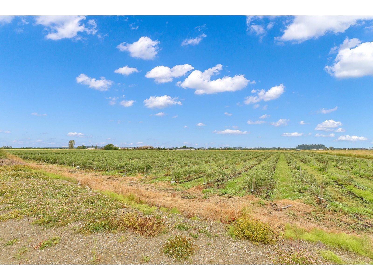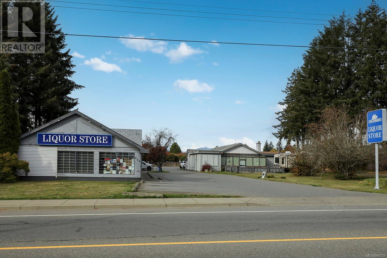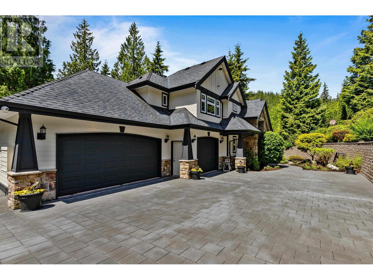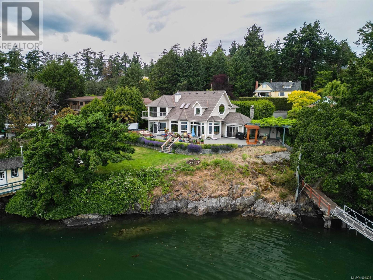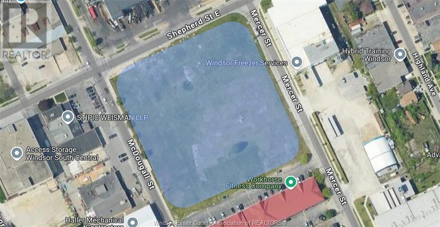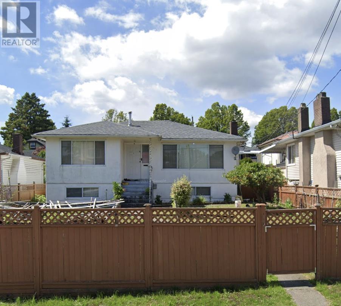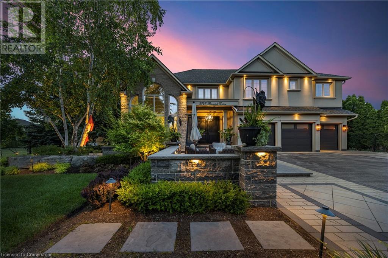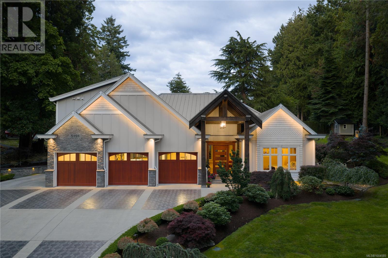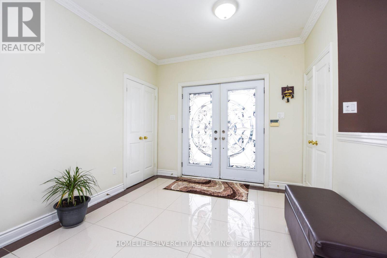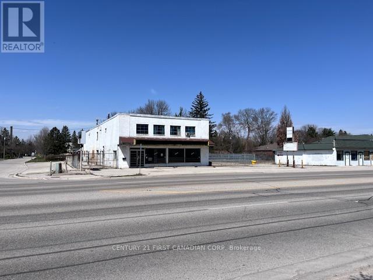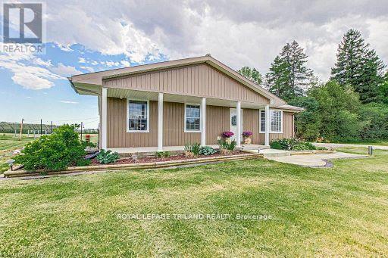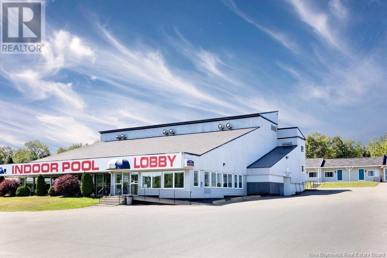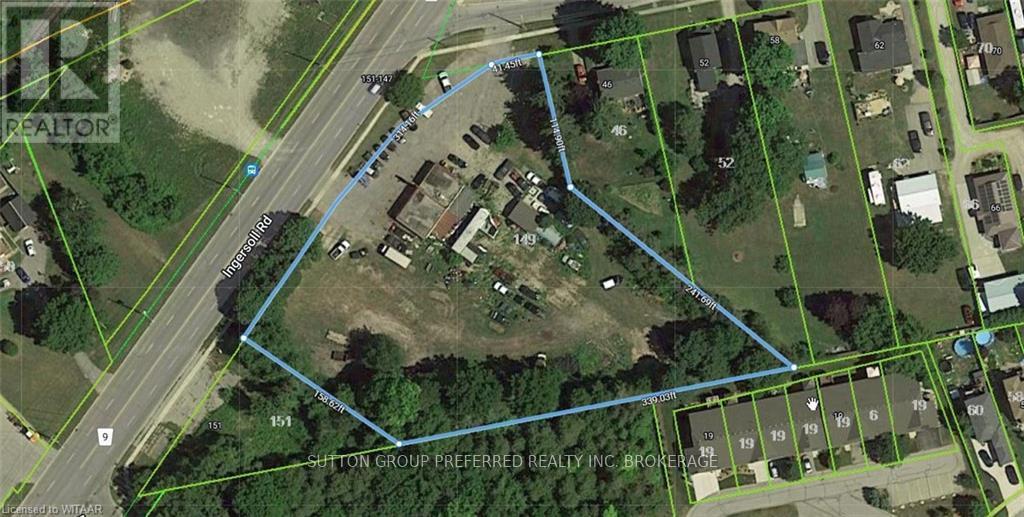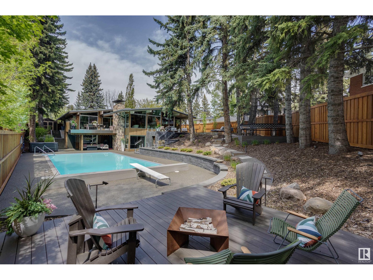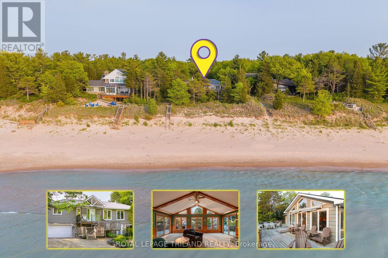Farm - 5489 Milburough Line E
Burlington, Ontario
North Burlington | 75-Acre Potential Equestrian Estate! A tree-lined drive reveals an impeccably groomed 75-acre sanctuary crowned by a spring-fed 2-acre pond, 3.2 kms of manicured riding/hiking trails and uninterrupted escarpment sunsets. Residence 3907 sf 5 Bed 4 Bath, Large windows flood the main floor with light while Bell Fibe 1.5 Gbps keeps work & play seamless. A main-floor guest/in-law suite offers true one-level living; on the second floor, a second family lounge doubles as teen retreat, studio or theatre. Equestrian Infrastructure 34x48 heated centre-aisle barn with four 12x12 stalls, with plenty of room to add more, tack/wash room, hay loft and frost-free water; two fenced paddocks (auto waterers) with room for many more. Friendly zoning and nearby indoor arenas make future boarding, training or an indoor ring easy. Outdoor Living Swim, paddleboard or skate on the pond; harvest 50+ acres of hay; unwind beside the fibreglass pool, cedar pavilion, fire-pit, sunroom or entertaining deck. 12 min Hwy 407, 10 min Waterdown, 14 min Aldershot GO, 40 min Pearson, < 60 min downtown Torontoyet the soundtrack is frogs, wind and hooves. A turnkey multi-generational compound, boutique equestrian farm or hobby farm ready for your legacy. Walk the trails, breathe the air, and feel how effortlessly life can flow here. (id:60626)
Century 21 Heritage Group Ltd.
5489 Milburough Line
Burlington, Ontario
North Burlington | 75-Acre Potential Equestrian Estate! A tree-lined drive reveals an impeccably groomed 75-acre sanctuary crowned by a spring-fed 2-acre pond, 3.2 kms of manicured riding/hiking trails and uninterrupted escarpment sunsets. Residence 3907 sf • 5 Bed • 4 Bath, Large windows flood the main floor with light while Bell Fibe 1.5 Gpbs keeps work & play seamless. A main-floor guest/in-law suite offers true one-level living; on the second floor, a second family lounge doubles as teen retreat, studio or theatre. Equestrian Infrastructure 34×48 heated centre-aisle barn with four 12×12 stalls, with plenty of room to add more, tack/wash room, hay loft and frost-free water; two fenced paddocks (auto waterers) with room for many more. Friendly zoning and nearby indoor arenas make future boarding, training or an indoor ring easy. Outdoor Living – Swim, paddleboard or skate on the pond; harvest 50+ acres of hay; unwind beside the fibreglass pool, cedar pavilion, fire-pit, sunroom or entertaining deck. 12 min Hwy 407, 10 min Waterdown, 14 min Aldershot GO, 40 min Pearson, < 60 min downtown Toronto—yet the soundtrack is frogs, wind and hooves. A turnkey multi-generational compound, boutique equestrian farm or hobby farm ready for your legacy. Walk the trails, breathe the air, and feel how effortlessly life can flow here. (id:60626)
Century 21 Heritage Group Ltd.
910 12th Street
Carlyle, Saskatchewan
***Excellent business opportunity to own a property (whole plaza) and the businesses. *** Great location, in fact, the best location in town and located in the main highway. Absolutely Great Value. The property consists of Convenience store, Laundromat, with a Franchise Restaurant DQ (Dairy Queen/ tenant), vapor shop and a dental clinic(tenant) in ONE property. The building has gone a major renovations and it is in a mint condition with a good mixed tenants. The seller operates convenience store, vapor shop and the laundromat. The newer roof and new washer and dryers add value to the property. Strong income streams and you can still operate the business to make money. Please do not approach to the seller or/and to the seller's staff without prior notice. It is a truly great business opportunity. (id:60626)
RE/MAX Bridge City Realty
201-204 2811&-2817 Clark Drive
Vancouver, British Columbia
This property contains 6 units: 4 residential units and 2 commercial units. It's an opportunity to buy the building together! 201-2817 CLARK DR VANCOUVER (PID: 028-223-039) 202-2817 CLARK DR VANCOUVER (PID: 028-223-047) 203-2817 CLARK DR VANCOUVER (PID: 028-223-055) 204-2817 CLARK DR VANCOUVER (PID: 028-223-021) A-2811 CLARK DR VANCOUVER PID: 028-223-063 B-2811 CLARK DR VANCOUVER PID: 028-223-071 (id:60626)
Panda Luxury Homes
30 Kingswood Drive
King, Ontario
***Welcome to 30 Kingswood Drive ***A European-Inspired Bungalow on a Lush 2-Acre Estate * This stunning executive home on a beautifully landscaped 2-acre lot offers the perfect blend of luxury, space, and functionality * Nestled behind a long, circular driveway, this European-style bungalow combines timeless elegance with modern comfort * Featuring over 5000 sq ft of Finished Living Space with 3+1 bedrooms, a bright above-ground lower level, two full kitchens, and a luxurious sauna with steam shower *The home's curb appeal is undeniable, with manicured gardens and a custom arched front door that lends the façade a touch of Old World sophistication * A double-car garage with an attached carport or boat port ensures both functionality and flair * Inside, the home exudes warmth and character, featuring hardwood floors, slate tile, pot lighting, and design elements like exposed wood beams and brick accent walls * The open-concept layout is bathed in natural light thanks to oversized windows, all framing serene views of the private grounds * Outdoors, this home becomes a true retreat * A sparkling, gated inground pool with a covered sitting area invites relaxation and recreation * Meanwhile, a tranquil pond and a stone fire pit with natural seating complete the picture of an idyllic countryside escape * Whether you're entertaining guests or enjoying peaceful moments surrounded by nature *30 Kingswood Drive is a rare find, a private oasis that offers the best of refined living just minutes from town* (id:60626)
Royal LePage Signature Realty
3765 30 Street
Whitecourt, Alberta
Industrial Facility in Whitecourt’s Newest Industrial Subdivision. Situated in a prime location in Whitecourt’s industrial hill subdivision, this 14,440(+/- ) sq. ft. industrial building offers exceptional functionality on 5.8+ acres of fenced, graveled, and compacted yard space with additional paved parking.The main level features 1,900 sq. ft. of high-quality office and boardroom space, complemented by an additional 1,500 sq. ft. on the second floor. The 11,000 sq. ft. shop is constructed with steel beams, fully insulated, and heated with radiant tube heaters, engineered make-up air units, and circulating fans for optimal climate control.Access is from the office with two man doors. The shop has ten overhead doors, each measuring 16' wide by 18' high, all powered and insulated. Additionally, a fabric quonset at the rear of the property is equipped with power.Utilities & Services: Water and sewer services are provided by the Town of Whitecourt.This property presents an outstanding opportunity for industrial operations seeking ample space, modern infrastructure, and a strategic location. (id:60626)
Royal LePage Modern Realty
2948 Muskoka Rd 169
Muskoka Lakes, Ontario
Sunshine & views galore on Lake Muskoka in a prime location boasting a "10 out of 10" walk score to the shops and restaurants of Bala. Contemporary flare & traditional design unite in the water's edge set (~26.75' from shore), 4 season, 3 bedroom + a den, 3 bathroom, 2 level cottage, with walls of windows, wood-burning floor-to-ceiling stone fireplace in the Great room, chef's gourmet kitchen with centre island, beautiful pine ceilings throughout, waterside dining room bookended by 2 lakeside decks. Principal suite on the main floor features walk-in closet and a 4 pc. ensuite with double sinks. Finished lower level walkout with radiant in-floor heat, tile floor, propane-burning stone fireplace, and walkouts from both lakeview bedrooms. Extensive landscaping, waterfalls, and a stunning 'piece-de-resistance' newer 2-slip, 2-storey, fully suited boathouse, with lifts, and a guest suite atop, plus both open sun and covered shade lounging deck as well, with once again, incredible views. Large dock area spans the full width of the boathouse thanks to the side-entrance slips. Views are spectacular and span from summer sunrise to the afterglow of summer sunset with a NNE yet sunny exposure. Truly an archetypal Muskoka Lakes cottage offering, with visages of olde Muskoka and the famed Bala Harbour at lakeside, yet very private and discretely tucked away, all on its own, with all "the bells" and modern comforts, even municipal water. Perfect for entertaining & hosting a crowd, with multiple interior & exterior gathering spaces, and beautiful curb appeal from all sides. A delightful, value-packed, mostly furnished, turnkey offering that encapsulates the finest of views, topography, shorelines, deeper waters, and quality workmanship. Slips measure 26'6" x 10' each, with depths of ~6' & ~8', with over 10' off the end of the dock. (id:60626)
Harvey Kalles Real Estate Ltd.
24311 63 Avenue
Langley, British Columbia
Nestled on a beautifully manicured and private, gated acre, on quiet no thru road, in desirable "Salmon River". This stately "English Manor" presents timeless elegance with modern comfort. Designed for privacy and tranquility, the home is extensively renovated and framed by lush greenery, making it feel a world apart, while being conveniently close to essential amenities. The thoughtfully designed floor plan balances formal living with welcoming casual spaces-ideal for everything from cozy evenings to grand entertaining. Stepping outside, the real magic unfolds. A sparkling private pool anchors the outdoor space, setting the stage for summer afternoons spent lounging or hosting under the open sky. Four Bay Garage / Shop with 1176sq.ft "Bonus" room above. (id:60626)
Century 21 Coastal Realty Ltd.
827 Atkins Street
Coquitlam, British Columbia
Customize your Luxurious New Home, in desired Harbour Place, with over 5500 square ft design on large level flat 7260 sqft !This 8 bed 9 bath masterpiece includes all your comforts! Open Concept Plan, huge vaulted ceilings, picturesque windows, large kitchen island, private office and separated living room. Main also features a 2nd primary suite and a separate wok kitchen. TOP FLOOR offers 4 Beds w/primary spa like ensuite and MASSIVE walk in closet! LOWER FLOOR boasts your own Home Theatre and wet bar. LEGAL 2 bed SUITE with tons of natural light also a 1 bed nanny quarters with separate entrance. Everything is included! Radiant heat, A/C, HRV, Security Sys, Tons of Storage! BONUS: still time to customize your own designs and colors! (id:60626)
Royal Pacific Realty Corp.
4758 Bond Street
Burnaby, British Columbia
Perched in the coveted Forest Glen neighbourhood, this elegant luxury home offers an exceptional blend of style and functionality. Step into an impressive open-to-below foyer that leads to a modern kitchen equipped with premium Miele appliances and custom high-end cabinetry, plus a separate wok kitchen for added convenience. Upstairs, four spacious bedrooms each feature their own ensuite bathroom, providing privacy and comfort for the entire family. Enjoy exceptional views of Forest Glen Park and the North Shore Mountains. Comfort is ensured year-round with HRV, Air conditioning, and Radiant heating systems. The expansive basement features a large recreation area, two bedrooms, and a living space - easily convertible into a 2-bedroom suite with a private entrance. (id:60626)
Investave Properties Ltd.
1918 Shotbolt Rd
Victoria, British Columbia
Imagine waking up in a home that defines luxury living. This custom-built residence in the heart of Fairfield East is a true masterpiece of elegance. Located just steps from Oak Bay and a short walk to Gonzales Beach, you'll enjoy one of Victoria’s most sought-after neighborhoods. Inside, an open-concept layout seamlessly connects the gourmet kitchen, dining, and living areas—perfect for entertaining or everyday living. The expansive main level showcases premium finishes, refined millwork, and meticulous craftsmanship. Every element has been thoughtfully designed for a superior living experience. This remarkable home also features full automation and built-in speakers inside and out, creating ambiance at every turn. Adding even more value is a detached 2-bedroom, 1-bath legal suite with its own heat pump—ideal for guests, rental income, or use as a private escape. If you're seeking the ultimate in comfort and style, this is luxury living at its finest. (id:60626)
Exp Realty
441 Southborough Drive
West Vancouver, British Columbia
Welcome to your dream home at 441 Southborough Drive. This stunning property has been fully renovated and boasts an array of modern features, including brand-new appliances and a new roof and gutters. With 4 spacious bedrooms and 4.5 bathrooms, this home offers ample space for family and guests. Enjoy the convenience of a self-sustaining suite, perfect for guests or rental income. The beautifully designed landscaping enhances the outdoor space, which includes a refreshing pool-ideal for summer relaxation and entertaining. Situated on a generous 29,534 square ft lot with an impressive 120 feet of frontage, this property provides a big, usable area that is designed for low maintenance living. Don´t miss the opportunity to own this exquisite home in a prime West Vancouver location! (id:60626)
Royal Pacific Lions Gate Realty Ltd.
1408 Commercial Drive
Vancouver, British Columbia
RARE FIND - right in the heart of the vibrant Commercial Drive! Stand alone building - very well managed. Comprising of two units (1408 and 1414 Commercial drive) 1,050 Sq Ft each on one level approximately (street level 2,100 sq ft on 33' x 132' lot with triple net leases and two very good tenants. The property is zoned C-2-C allowing for a variety of uses. Great holding property/investment and with valuable redevelopment potential. Please inquire for additional information. (id:60626)
RE/MAX Masters Realty
2806 W King Edward Avenue
Vancouver, British Columbia
Amazing views on a unique large lot with Puget Park Site along the south side of the property creating a private secret garden oasis in the city. Classic Tudor style home with 3400 square feet. Detached double garage. Incredible views from front living room & bedrooms. Updates include: Kitchen, bathrooms, walk way to garage. R1 Zoning. Lots of possibilities. Build your showcase Dream home or maximize your density through multiple units. Tapered lot 57 feet at front to just under 50 feet at lane. 130 feet deep. (id:60626)
Rennie & Associates Realty Ltd.
274 German School Road
Brantford, Ontario
Welcome to 274 German School Road! This stunning 5-bedroom, 4-bathroom home is situated on a beautifully landscaped 21-acre property just minutes from town and highway access. Thoughtfully designed for family living, this 2614 sq ft home features a walkout basement apartment with a separate entrance and polished concrete floors, ideal for multigenerational living or income potential. Step inside and you’ll find a bright, modern interior with open living spaces and in-floor heating throughout the house. Built in 2014 and set high on a hill overlooking fields and pasture, this home offers breathtaking views and privacy. The backyard is an entertainer’s dream with an inground pool and pool shed including a convenient bathroom, a 14x20 pavilion and a built-in natural gas BBQ and charcoal pit that is perfect for hosting and will make you feel like you're on vacation all year round. This property includes 13 acres of workable land and is a certified organic farm, a 36x60 replica post and beam barn with in-floor heat, and fenced pasture, making it the ideal gentleman's farm. Three owned water heaters and an in-law suite add even more value and functionality. Impeccable landscaping completes this incredible property. If you're seeking space, privacy, and versatility, 274 German School Road is the one you've been waiting for! (id:60626)
Royal LePage State Realty
274 German School Road
Brantford, Ontario
Welcome to 274 German School Road! This stunning 5-bedroom, 4-bathroom home is situated on a beautifully landscaped 21-acre property just minutes from town and highway access. Thoughtfully designed for family living, this 2614 sq ft home features a walkout basement apartment with a separate entrance and polished concrete floors, ideal for multigenerational living or income potential. Step inside and you’ll find a bright, modern interior with open living spaces and in-floor heating throughout the house. Built in 2014 and set high on a hill overlooking fields and pasture, this home offers breathtaking views and privacy. The backyard is an entertainer’s dream with an inground pool and pool shed including a convenient bathroom, a 14x20 pavilion and a built-in natural gas BBQ and charcoal pit that is perfect for hosting and will make you feel like you're on vacation all year round. This property includes 13 acres of workable land and is a certified organic farm, a 36x60 replica post and beam barn with in-floor heat, and fenced pasture, making it the ideal gentleman's farm. Three owned water heaters and an in-law suite add even more value and functionality. Impeccable landscaping completes this incredible property. If you're seeking space, privacy, and versatility, 274 German School Road is the one you've been waiting for! (id:60626)
Royal LePage State Realty
16-24 Darling Street
Brantford, Ontario
20,750 Sf of leased square footage under triple net leases with 5,590 Sqft of common space. Six long-term AAA Tenants: Canadian Mental Health, H.O.P.E, Legal Aid, Crown Attorney, Extend Communications, Concepts in Mental Health. Quality Construction throughout, beautiful modern space, large window banks, skylights and elevator. Recently resurfaced parking lot with 43 parking stalls, Free 2 hour street parking and municipal & Private lots in close proximity. Well maintained throughout with recent improvements to plumbing, roof and skylights replaced 2023. Second floor common use kitchenette and large boardroom Detailed deliverable package complete with rent roll available with a signed confidentiality agreement. (id:60626)
RE/MAX Twin City Realty Inc
412 Ross Street
Huron-Kinloss, Ontario
This 20-unit townhouse-style complex is spread over 2.9 acres with strong income and significant upside. Current NOI exceeds $164K with multiple units recently turned and leased at $1,400$1,500/month. Older units still average under $800/month, providing substantial mark-to-market potential. Tenants pay their own hydro and the site includes income from storage rentals. Ideal for long-term investors seeking scale, low turnover, and a clear path to increased yield through repositioning. Financials available. Buyer to do own due diligence. (id:60626)
Prime Real Estate Brokerage
30 Sandy Ridge Court
Whitchurch-Stouffville, Ontario
Welcome multi-generational families! This exceptional 5965sf 5+2 Bedroom (guest bedroom and bath on main floor) stylish estate with separate entrance walk-out finished basement on 3.5 glorious landscaped acres nestled at the end of a quiet Court in the prestigious Trail of the Woods enclave. Enjoy a fabulous floor plan with spacious room sizes, two storey family room, family size kitchen and breakfast area, formal living and dining rooms, main floor guest suite and office. The sun filled second floor overlooks the family room and presents 4 bedrooms and sitting area. The primary bedroom boasts huge sitting area, dressing room, walk-in closet and 5 piece ensuite. The professionally finished walk-out basement offers bedroom, 2 baths, huge recreation room, media room, laundry room and exercise room. Enjoy entertaining on the spectacular acreage with oversized deck, pond, chipping/putting green and luscious gardens. This exceptional estate is conveniently located within 5 mins to Hwy 404 and all amenities. A must see! **EXTRAS** Pond, hot tub, firepit, putting green. (id:60626)
Royal LePage Rcr Realty
56 Evans Avenue
Fairview, Nova Scotia
56 Evans Avenue offers an investment opportunity to own a 12 unit renovated walk-up apartment building in Fairview. Unit mix includes 12 x 2 Bedrooms. The building was brought down to the studs and completely renovated in 2020-21. Unit features include new kitchens with dishwashers, bathrooms, and plenty of in-suite storage including large closets in hallways and bedrooms. This is perfect for an investor who enjoys a property with market rents and minimal upkeep. The property is located in Fairview, which has seen significant growth in recent years due to the proximity of Downtown Halifax, and as a convenient location within HRM. The location offers many amenities within walking distance including grocery stores, restaurants, and shopping. The area is well serviced by public transit. (id:60626)
Keller Williams Select Realty (Branch)
12422 53 Avenue Avenue
Surrey, British Columbia
PANORAMA RIDGE development property. 1.5 acres site with services all at lot line (Sanitary & Storm sewer) on 52A ave. Nice rancher with vauled ceder ceilings with beams. Potential for lots with OCEAN VIEWS. Build your dream homes.priced to sell fast. (id:60626)
Sutton Group-Alliance R.e.s.
4691 Foxglove Crescent
Richmond, British Columbia
Stunning customized dream home in prestigious Riverdale area offering top of the line Miele appliance package, best finishes including Versace tile and wallpaper, Swarovski chandeliers, beautiful marble center piece, counter-tops and window sills, high end cabinetry, aluminum windows and doors and much more..Built with tasteful Asian element, luxurious yet low key. Bonus 2 bedroom legal rental suite. Radiant heating, air conditioning, HRV, and much more. Very well maintained like New. Must see to appreciate! (id:60626)
Royal Pacific Realty Corp.
11365 Taylor Court
Milton, Ontario
Beautifully designed executive home offering over 5,700 sq ft of finished living space on a quiet court, with exceptional privacy and stunning treed views. The spacious main floor features an entertainers gourmet kitchen with full fridge and freezer, 48-inch range, hidden coffee bar, and an oversized island with seating for six+. The kitchen opens to the eat-in area and living room with hand picked stone fireplace, plus a formal dining room that seats 16+. Main-floor laundry and a convenient three-car garage with large driveway parking for approximately 8 cars. Upstairs you'll find five generous bedrooms and three full baths, including a luxurious primary suite with oversized ensuite, two walk-in closets, and a private exercise room. A second bedroom with its own ensuite is perfect for guests or family. The finished walk-out basement is designed for entertaining, with a full bar, pool table area, dance room, bathroom, and plenty of storage. Step outside to your backyard oasis featuring a sparkling pool with waterfall, diving rock, and fountains. Enjoy both a dedicated pool house and a separate outdoor living room with stone fireplace and cedar shake roof. Host gatherings at the built-in poolside barbecue and bar area, all surrounded by mature trees for ultimate seclusion. Natural gas is at the property rare for country living! (id:60626)
Royal LePage Realty Plus Oakville
5299 Parker Ave
Saanich, British Columbia
Situated on one of the most sought-after streets in Cordova Bay - Welcome to 5299 Parker Avenue. The first time on the market in 25 years - a Cordova Bay Waterfront home offering spectacular views overlooking Haro Strait, San Juan Islands, and Mount Baker. Westcoast living at its finest - on a beautiful sandy beach with limited public access. A peaceful haven with natural light and water views from the living room, dining, primary bedroom and ensuite. The 4 Bed+den, 2.5 Bath home has been tastefully updated throughout the years. A welcoming entrance inspired by Japanese design provides tranquility the moment you arrive. The main level is ideal for entertaining with a large patio to show off the breathtaking views. Downstairs, you'll find 3 additional bedrooms, a bathroom, and endless potential to customize the space to suit your needs. Your backyard leads to stairs to take you down to the best part - the semi-private beach. Don't miss out on the opportunity to call Parker Ave home! (id:60626)
Engel & Volkers Vancouver Island
177 Lovers Lane
Hamilton, Ontario
Historic Ancaster! Tucked away in a private enclave along prestigious Lovers Lane, this Frank Lloyd Wright inspired masterpiece in a modern prairie-style design redefines luxury living. Blending timeless sophistication with cutting-edge design, this award-winning dream home is a truly rare offering. From the moment you arrive, the home's commanding presence captivates, with extensive stonework, oversized windows, and a bold structural steel open-riser staircase. Natural light pours through expansive windows, drawing attention to custom-designed ceilings and elaborate lighting plans that effortlessly adapt to any mood. The showstopping kitchen features granite countertops, professional-grade appliances, substantial island with seating for four, and generous walk-in pantry offering exceptional storage. Cabinetry and millwork by Unique Fixtures, one of the world's most imaginative fixture companies, infuse the space with artistic flair and elegance. A brilliant architectural detail on the upper level, recessed external walls, allows for dramatically higher ceilings on the main level, amplifying the sense of volume and openness. For entertaining, the media room is a standout, offering in-floor seating, illuminated stairs, built-in projector, dual stainless steel gas fireplaces, and stylish wet bar finished in marble and stainless steel. The heated, oversized three-car garage is a car enthusiast's dream, complete with Mahogany doors, full insulation, and an EV charger. Step outside to experience a tranquil oasis - natural stone patios, river rock detailing, and lush mature landscaping beneath a canopy of soaring trees. Just minutes from the Hamilton Golf and Country Club, schools, parking, and Ancaster Village, this home offers an unrivaled lifestyle in a sought-after setting. Winner of the 2007 CHBA National SAM Award for Custom Home of the Year (2,500-4,000 SF category), this property is a testament to visionary design, masterful craftsmanship, and contemporary luxury. (id:60626)
Royal LePage Real Estate Services Ltd.
47 Nelson Street
Oakville, Ontario
Attention Investors & Developers! Zoning approved for four luxury townhome units (RM1) with a total buildable gross floor area of 14,736 sq. ft. on a 0.24-acre lot (building permits not included). Features both surface and underground parking. Renderings available for review. Located in a prestigious and tranquil enclave in West Oakville, just south of Lakeshore. Steps from Bronte Heritage Waterfront Park, Bronte Boathouse, and Marina! An upgraded, move-in-ready home is currently on-site, perfect for living or renting. (id:60626)
Sutton Group Realty Systems Inc.
47 Nelson Street
Oakville, Ontario
Attention Investors & Developers! Zoning approved for four luxury townhome units (RM1) with a total buildable gross floor area of 14,736 sq. ft. on a 0.24-acre lot (building permits not included). Features both surface and underground parking. Renderings available for review. Located in a prestigious and tranquil enclave in West Oakville, just south of Lakeshore. Steps from Bronte Heritage Waterfront Park, Bronte Boathouse, and Marina! An upgraded, move-in-ready home is currently on-site, perfect for living or renting. **EXTRAS** Includes stainless steel appliances: fridge, stove, built-in dishwasher; front-loading washer and dryer; light fixtures; window coverings; garage door opener; gazebo; garden shed; and greenhouse. (id:60626)
Sutton Group Realty Systems Inc.
9 Harbour Key Drive
Osoyoos, British Columbia
Pristine Waterfront Legacy Estate – South Okanagan Extraordinary opportunity to own premier waterfront real estate on Canada's warmest lake in the stunning South Okanagan. This exceptional property has remained within the same family for generations and now awaits its next steward. 150 feet of immaculate lakefront and comprising two separate legal titles, this estate offers endless possibilities. The property's advantageous south-facing orientation delivers breathtaking, uninterrupted views stretching across the sparkling waters all the way to the United States border. The established residence has hosted decades of cherished family gatherings and summer celebrations. While steeped in history, the home presents exciting opportunities for renovation, reimagining, or complete redevelopment. Anticipated upcoming rezoning provisions may permit multi-dwelling construction, significantly enhancing the investment potential of this already valuable holding. Premium waterfront parcels of this caliber, location, and size represent the ultimate South Okanagan investment. Secure your family's legacy with this once-in-a-generation waterfront opportunity. Experience endless summers of swimming, boating, and sunset views in one of British Columbia's most desirable destinations. Contact listing salesperson for private viewing arrangements and additional information. (id:60626)
Chamberlain Property Group
17027 40 Avenue
Surrey, British Columbia
Rare Opportunity: 9.43 Acres with Two Homes and a Blueberry Farm! This outstanding property offers the opportunity to build your dream home in the future, spanning 5,400 sq ft-property access to city utilities, including water, gas, hydro, and electricity. Located centrally, east of Morgan Creek, it offers beautiful views of the valley and mountains. Currently, two homes generate an annual rental income of $75,000, while about $40,000 is earned from blueberry sales. Additionally, a 10,000 sq ft pre-load area is currently undergoing city approval for a 7,700 sq ft building. The farm is planted with five-year-old Liberty variety blueberries, equipped with full drip irrigation. It is conveniently close to schools, transit, shopping, and has easy access to Highway #10. (id:60626)
Exp Realty Of Canada
651 Anderton Rd
Comox, British Columbia
We are pleased to offer the opportunity to acquire a 1.3 acre commercial &/or future multi-family mixed use development site in the heart of Comox. Comox is characterized by strong walkability, overall healthy population growth, secure demographics, and strong residual sales and development. Situated 1.5 kms from downtown shops and the marina, and adjacent to other multi-family zoned properties, 651 Anderton Rd stands as a prime example of the Comox Valley’s potential for higher density development, growth, and prosperity. The options for redevelopment are vast, making it an attractive investment in a thriving community. This parcel currently includes two commercial buildings which include 3,626 SF currently operating as a liquor store, and a 4,555 SF building, formerly a pub. Redevelopment plans had originally envisioned a +/- 66 unit residential mixed use development inclusive of approximately 5,300 SF of ground level commercial space. Subject to housing type, development requirements, and design, the subject property allows for significant density. (id:60626)
RE/MAX Ocean Pacific Realty (Cx)
2668 Fern Drive
Anmore, British Columbia
Enter this sanctuary through the private gate, tranquility will envelop you with total privacy & a magnificent estate that you'll proudly call home. The design is classic, & the open floor plan is modern. A spacious main floor features a large kitchen for entertaining, bright windows, & a dining area for serene meals with the butler prep area, just a few steps away from the formal dining room. The expansive family room is perfect for quality time. Upstairs, 3 bdrms await, the primary one being exceptionally spacious. The lower level boasts a home theatre, 2 bdrms, & a setup ideal for in-law living. The updates are extensive, from new exterior & interior paint to appliances, flooring, lighting, & even a new paving stone driveway. This home is an absolute pleasure to showcase. (id:60626)
Royal LePage West Real Estate Services
4259 W River Road
Delta, British Columbia
An exceptional waterfront property offers an unrivaled blend of luxury + stunning VIEWS year round, sunrise to sunset!Floor-to-ceiling windows frame breathtaking panoramas of the water+ mountain peaks,inviting the outdoors in and bathing each room in natural light.Designed for both sophisticated living and effortless convenience, home features an open-concept layout enhanced by state-of-the-art finishes, a gourmet kitchen,and a private elevator,HIGHQ windows,multiple decks. Total 5 bedrooms + 5 bathrooms (all ensuite)-the primary suite is breathtaking- luxurious ensuite+walk in shower with views!Every detail has been designed to provide an indulgent retreat for family and guests alike! 3785sf living space. A/C, roof top deck!Private dock (40'+),float home area- rent it out,boat moorage! (id:60626)
RE/MAX Westcoast
8 Lighthouse Lane
View Royal, British Columbia
Perched at the very tip of Lighthouse Lane, this exceptional south-facing oceanfront estate offers unmatched privacy & panoramic views of the Olympic Mountains. With 170 feet of pristine waterfront & 220 feet of deep-water moorage, recently refurbished dock, plus boathouse with built-in lift for the avid angler, this is a rare opportunity to enjoy world class boating, fishing, & tide-to-table living. Custom-built, the luxurious executive home showcases soaring ceilings, a sun-soaked great room, & a gourmet kitchen complete with an eating bar. The thoughtful layout includes an Adobe-style fireplace in the living room, an expansive primary suite with spa-like ensuite w/ soaker tub, a loft-style office, guest quarters with a private lounge, home gym, sauna, and much, much more. Steps to Portage Park, Admirals Walk, The E&N rail trail, yet a world away in feel, this is a one-of-a-kind oceanfront sanctuary that redefines coastal living. (id:60626)
Coldwell Banker Oceanside Real Estate
1504 Mcdougall Street
Windsor, Ontario
NOW AVAILABLE FOR SALE. APPROX 3.5 ACRES ZONED MD2.1 AND ADDITIONAL AMENDED ALLOWANCES. STRATEGICALLY LOCATED TO THE U.S. INTERNATIONAL BORDER CROSSINGS AND CITY CENTRE. COMPLETED PHASE 1 AND PHASE 2 ENVIRONMENTAL AVAILABLE. CALL FOR ADDITIONAL INFORMATION. (id:60626)
Royal LePage Binder Real Estate Inc - 633
4951 Rupert Street
Vancouver, British Columbia
Development Opportunity! Prime site with a total of 7,750 sq.ft. In 2 lots featuring 4951 and 4939 Rupert St. Located in a highly desirable area, with back lane access, only 482 meters to the SkyTrain! Designated for an 8-storey, 3 FSR mixed-use development under Bill 47 This site offers tremendous potential for future development. Buyers are advised to conduct their own due diligence with the City of Vancouver regarding development possibilities. Properties sold as-is, where-is. For more information on this assembly, contact the listing agent. (id:60626)
Heller Murch Realty
108 Briscoe Street
London, Ontario
UNDER CONSTRUCTION*** 8-PLEX TO BE COMPLETED APPROXIMATELY BY SEPTEMBER 2025 AT 108 BRISCOE STE, 5% CAP, Located in one of London's most sought-after neighbourhoods, Wortley Village. Spacious 2 BED/2 BATH UNITS 16 BEDS TOTAL, ensuring steady and reliable income. On-site Laundry, 8 Separate meters, 1 common meter, adds to property's appeal making management a breeze. Get into a brand new investment property with lots of upside and no maintenance worries for years to come. Turn-key opportunity to invest in a highly desirable location. Amazing investment in Wortley, which is known for its vibrant atmosphere, strong demographics/income and voted one of the best neighbourhoods in Canada! (ATTRACTIVE FINANCING OPTIONS MAY BE AVAILABLE THROUGH CMHC**) (id:62611)
Rc Best Choice Realty Corp
2147 Berwick Drive
Burlington, Ontario
The GEM of Millcroft. Nestled in the golf course community of Millcroft, this meticulously maintained residence combines luxury living with ultimate convenience and stunning views. This magnificent lot is over 1/3 of an acre with a 90' frontage, a triple car garage and driveway for 9-12 vehicles. Beautiful stone steps and a grand entryway with outdoor seating leads to solid front doors that open to a grand foyer showcasing engineered hardwood floors throughout. A spacious living room on the left, great for relaxation adjacent to a dining room to accommodate large dinner parties. A grand island grabs your attention in the kitchen equipped with premium GE Monogram appliances, stunning stone countertops, custom cabinetry, and ample prep space perfect for entertaining or culinary creativity. A rec room for entertainment with a cozy gas fireplace also on the main floor, ideal for movie nights or cozy relaxation. Down the hall lies an office with outside access to a covered porch. Up the staircase the second floor greets you with a large open space. The primary bedroom is a tranquil retreat with a gorgeous fireplace, and access to a private covered porch, ensuite featuring separate tub, walk-in shower, double sinks, and high-end finishes. A massive walk-in dressing room with custom built-ins to store your wardrobe in style is also part of this space. 2 bedrooms share a bathroom entrance while the 3rd bedroom has an ensuite bathroom. Lwr lvl in-law suite ideal for guests or multi-generational living, complete with full kitchen, family room with electric fireplace, a spacious bedroom with a large dressing room, washer/dryer, 3-Piece Bathroom and private entrance and access to the backyard. The backyard oasis offers an in-ground concrete saltwater pool, new hot tub (2025) cabana W Wi-Fi, TV (new 2025) & gas fireplace. Weekly pool and landscaping maintenance included with fall closing. Great schools close to HWYs, restaurants, parks, and many other amenities. (id:60626)
Apex Results Realty Inc.
Sl4 1140 W 54th Avenue
Vancouver, British Columbia
Lots for sale! Exceptional opportunity to build your dream home on this expansive 68' x 122' (8,296 sq ft) lot in South Granville, one of Vancouver's most prestigious neighborhoods. Design a luxurious 4,900 square ft single-family residence or a 2,900 square ft duplex on each side, complete with attached garages. Conveniently located near top-rated schools including Sir Winston Churchill Secondary, Magee Secondary, as well as parks, shopping, and transit. Don't miss this rare chance to create your ideal living space in a prime location. Also listed is 1140 W 54th SL1 R2993584. Reach out for more info. (id:60626)
Grand Central Realty
5191 Santa Clara Ave
Saanich, British Columbia
Tucked on a quiet street in sought-after Cordova Bay, this custom-built estate seamlessly blends luxurious design with natural tranquillity. Featuring over 4,700 sqft of finished living space, the home includes a stunning main-level primary suite, elegant great room with stone fireplace and built-ins, entertainer’s bar, and a gourmet kitchen with a massive granite island. Vaulted ceilings, wood floors, and refined finishes continue throughout. Upstairs, find a private 1-bed suite with separate entrance, ideal for guests or extended family. The lower level includes a home gym plus expansive under-home storage with easy access. Outside, multiple patios, tiki torches, a built-in fireplace, and lush landscaping create a resort-like feel. A triple garage, additional detached garage, and workshop provide abundant storage and functionality. Located near world-class golf, Elk Lake, sandy beaches, and top schools. This is executive West Coast living at its finest. (id:60626)
The Agency
14707 Dixie Road
Caledon, Ontario
Welcome to 14707 Dixie Road, Caledon-a stunning, fully renovated bungalow nestled on 10 acres of pristine farmland. This exquisite property offers a harmonious blend of modern luxury and serene country living. Key Features: Bedrooms: 3 spacious main-level bedrooms plus an additional bedroom in the walk-out basement. Bathrooms: 4 elegantly designed bathrooms. Kitchen: Brand-new, never-used kitchen featuring pot lights, granite countertops, and new appliances. Flooring: New hardwood floors throughout the main level; no carpet in the house. Ceilings: Open-concept design with 9-foot ceilings, enhancing the sense of space and light. Basement: Finished walk-out basement leading to beautiful green space, perfect for relaxation or entertainment. Updates: Modernized air conditioning and furnace systems for year-round comfort. Lot Size: An expansive 200 x 2,200-foot lot, providing ample space for outdoor activities and future possibilities. Additional Highlights: Location: Situated minutes from the city, close to all amenities, in a prestigious neighborhood. Community Features: Proximity to parks, libraries, hospitals, and wooded/treed areas, offering both convenience and tranquility. This property is ready for you to move in and enjoy the perfect blend of luxury and nature. A true buyer's delight-schedule your viewing today! (id:60626)
Homelife Silvercity Realty Inc.
309 Springbank Drive
London, Ontario
EXCELLENT opportunities FOR DEVELOPER, BUILDER AND INVESTORS .High profile opportunity along Springbank Drive with a traffic count of 25,000 AADT. The main building is approximately 9,840 SF over 2 floors on approximately 0.97 acres(42,254.00 SQ.FOOT) at the corner of Springbank Drive and Chelsea Avenue. Zoning is AC2(2) commercial and R1-8 residential allowing for many potential uses. Full municipal services (id:62611)
Century 21 First Canadian Corp
344 Henry Street
Brantford, Ontario
Site is Draft Plan Approved for 16 units - 33,600 sq ft extendable to 44,800 sq ft. 2 Acres Land parcel is minutes to 403, Attn Builders /Developers / investors ,This can be developed as FREEHOLD INDUSTRIAL PLAZA OR CONDO UNITS. Industrial Units are in high demand , Please see attached Draft Plan Approval in attachments( other property info). Environment Site Assessment , Geotechnical studies , Archeological studies have been completed. Site has Hydro and Water. (id:62611)
Ipro Realty Ltd.
1281 Scotland Drive
London, Ontario
Prime Investment Opportunity - 80 Acres of Farm Land in the City of London! A rare chance to own 80 acres of prime farmland inside the City of London - an incredible investment with future potential! This property offers 70 workable acres, including 10 systematically tiled acres (2019) at the front and 60 acres of randomly tiled land, ensuring excellent productivity. The remaining 8 acres include a home, a large 60' x 30' all-steel drive shed (with two 11.6' x 11.6' doors and a concrete floor installed in 2021), and 8 solar panels generating additional passive income - solar contract to be transferred to the new owner. Multiple Streams of Income : Land Rental - Strong agricultural income potential. Solar Panels - Steady passive income with an existing contract. Future Development Potential - Situated inside city limits for long-term growth. The well-maintained 3-bedroom, 2-bathroom bungalow features a large 45' x 16' deck off the back, perfect for entertaining. A new concrete front porch, sidewalk, and parking area (2021) enhance the home's curb appeal. The spacious eat-in kitchen offers easy access to the rear covered deck, while the fully finished basement provides ample storage and a large family rec room. Outside, enjoy endless possibilities - from farming and rental income to summer bonfires, outdoor gatherings, and peaceful country living, all while being minutes from city amenities. An unbeatable investment in farmland, income streams, and future potential. Call today to book your private showing and secure this exceptional property! (id:60626)
Royal LePage Triland Realty
159 Route 555
Woodstock, New Brunswick
53 room motel with many updates. Has owner residence in motel Ideally located at the junction of the Trans Canada Highway and the I95. Three rooms have kitchenettes. Indoor pool, playground area. Sauna, billiards room. 34 - 2 Queen beds, 18 single beds, 1 - 3 bedroom. Synxis PM reservation system. Age of the buildings vary, paved yard, new pool and new heater. Closed circuit camera (25). Financials available to serious buyer (confidentiality agreement required) Owner has invested substantially since owning the property. Siding, roofing, flooring in 40 rooms, all rooms painted, pool side and breakfast living area for owner, 11 rooms have new beds. New heat pumps in 27 rooms. 7472 Square feet applies to the Main motel and the front desk only. HST is applicable (id:60626)
Century 21 All Seasons Realty
149 Ingersoll Road
Woodstock, Ontario
Just Shy of 1.75 Acres Prime Real Estate with Dual Road Access. Exceptional development potential! This nearly 1.75-acre parcel is ideally positioned at the intersection of two major roads, offering high visibility and easy access. Dont miss your chance to capitalize on this strategic location. (id:60626)
Sutton Group Preferred Realty Inc. Brokerage
3 Valleyview Cr Nw
Edmonton, Alberta
Your best life begins with a home that inspires you. This private, resort-like paradise is an idyllic retreat for both relaxation and lavish gatherings. Designed by renowned architect Don Bittorf, known for his work on the UofA Faculty of Law Center and the Alberta Art Gallery, this post and beam hillside bungalow, extensively remodelled by Rescom, Edmonton’s #1 name in opulent builds, is truly the jewel of our city. Enjoy seamless indoor-outdoor living with cedar ceilings, exposed beams, expansive windows, and sweeping pool views. Unwind in the hot tub, swim in the heated saltwater pool, or relax in the outdoor seating areas surrounded by mature trees and meticulously landscaping. Every detail has been carefully considered, including a heated driveway, ensuring this home meets the highest standards of comfort and elegance. Immaculately kept property on Valleyview Crescent, one of Edmonton's most iconic and prestigious streets. Quiet location among the city’s finest homes. (id:60626)
Sotheby's International Realty Canada
2 Prince Rupert Drive
Clarington, Ontario
Welcome to the exquisite custom estate at 2 Prince Rupert Drive! This luxurious 6-bedroom, 7-bathroom residence sits on 1.8 acres in a serene, tree-lined setting steps away from a golf course. Blending timeless elegance with modern sophistication, the meticulously designed indoor and outdoor spaces make this a family haven. The brick-finished exterior and stately pillared driveway create a grand first impression, while the landscaped grounds provide a private retreat. Enjoy the outdoor oasis, featuring a 20x40 heated saltwater pool, a new cedar pool house with shower, a bromine hot tub under a custom pergola, and a resurfaced tennis court with pergola and pot lights. A metal fence ensures privacy and security for the entire backyard. Inside, the high-end Cameo kitchen is equipped with Wolf, Sub-Zero, and Miele appliances, including a Wolf gas stovetop, in-wall convection and steam ovens, a Sub-Zero fridge, and a Miele dishwasher. Main living and dining areas are filled with natural light. The nanny suite provides independent living with a kitchenette, bedroom, and living area. Fitness enthusiasts will appreciate the home gym with top-tier equipment. The fully finished basement is perfect for entertaining, boasting a home theatre with an 80 TV, wet bar, and steam sauna. A walkout connects the basement to the luxurious backyard amenities. Recent upgrades, including a 2024 pool pump, 2023 stucco courtyard garden walls finish, and 2019 water purification system, make the home move-in ready. The Smart Home System and Generac Generator adds an extra layer of convenience and an uninterrupted power supply. This magnificent estate offers unparalleled luxury and privacy in one of Courtice's most prestigious locations. This picturesque property combines tranquility with convenience, close to all amenities, HWY 401& 407. (id:60626)
Luxe Home Town Realty Inc.
9856 Huron Place
Lambton Shores, Ontario
GRAND BEND PREMIUM LAKEFRONT IN THE MOST SOUGHT AFTER & EXCLUSIVE PRIVATE BEACH COMMUNITY IN LAKE HURON | 108 FT OF PRIVATELY OWNED BEACH FRONTAGE | BEACH O' PINES GATED SUBDIVISION BORDERING THE LONGEST CONTINUOUS SANDY BEACH WALK IN THE GREAT LAKES | ROCK SOLID 4 SEASON CUSTOM BEACH HOUSE! Come take a walk through paradise along an 11+ KM stretch of pure golden sand & experience true waterfront magic down the Pinery Park's undeveloped shoreline. This location is truly priceless. This location is the one & only Beach O' Pines private beach community at the edge of the Pinery! For lakefront in Lake Huron, this is as good as it gets! In Beach O' Pines, you can keep your boat or jet skis right on your privately owned beach in front of this 4+1 bedroom 3 full bathroom custom home offering nearly 3200 SQ FT of finished living space w/ lots of additional room for storage + an oversized 2.5 car insulated garage. You can see those sparkling Huron waters from the minute you walk through the main door & into the open-concept vaulted & beamed great room w/ wall to wall windows & a field stone fireplace. The bright & spacious main level is in great shape w/ a very generous kitchen, oversized dining area for entertaining & large family gatherings, a superb lakefront master suite w/ ensuite bath + 2 more generous bedrooms, a 2nd main level full bath, & main level laundry. The home is ready for full time family enjoyment on Day 1, but for buyers considering a few updates, this extremely well-built house provides an excellent template! Even the walk-out lower level will surprise you, w/ large principal rooms including another bedroom, a potential 5th bedroom or guest suite, a 3rd full bath, & workshop space that connects to the oversized garage. The lot itself is worth well in excess of $3 mil w/o the house offering over 3/4 of an acre of pure lakefront bliss, but the quality of this home, as-is, w/ updated roof & decks, 400 AMP electrical, etc. truly completes the package! (id:60626)
Royal LePage Triland Realty




