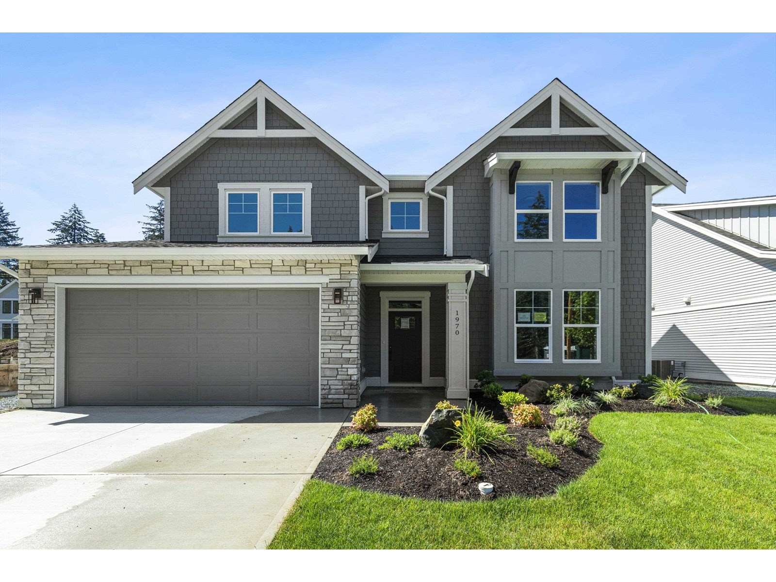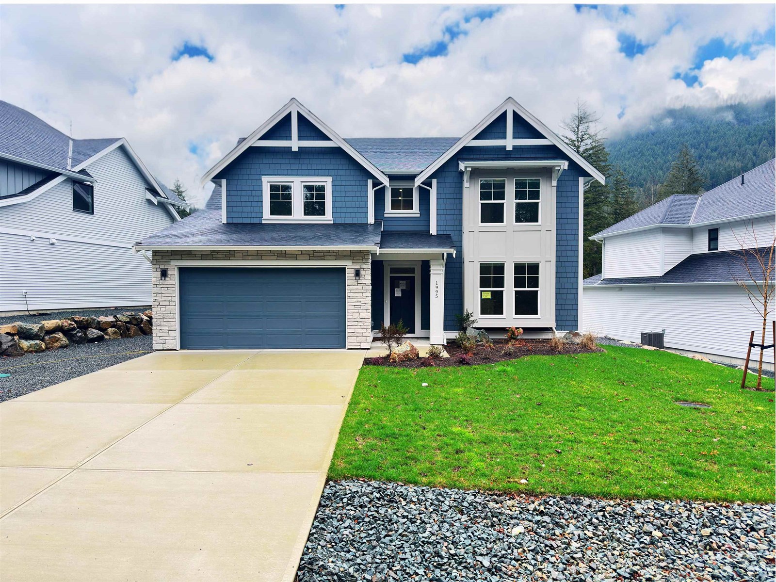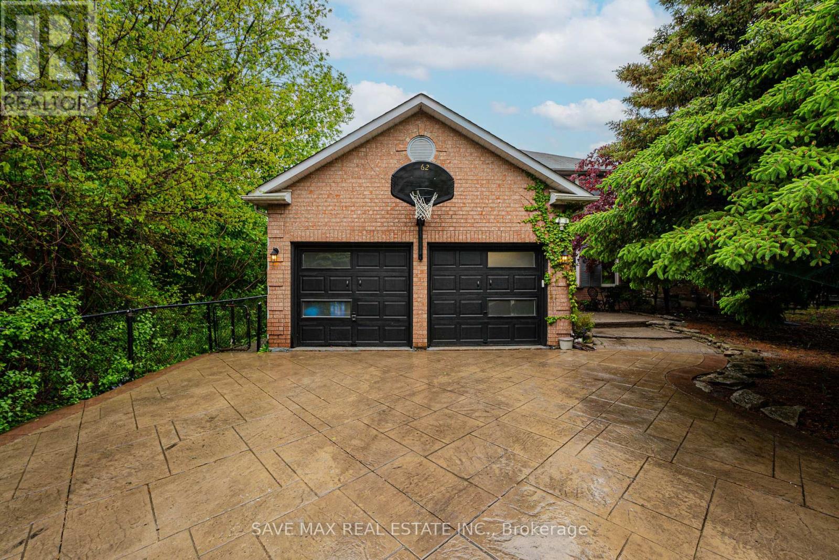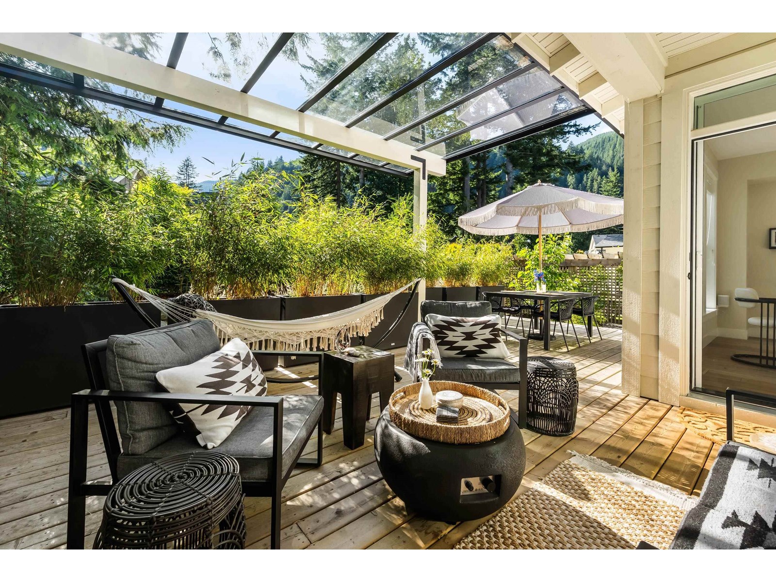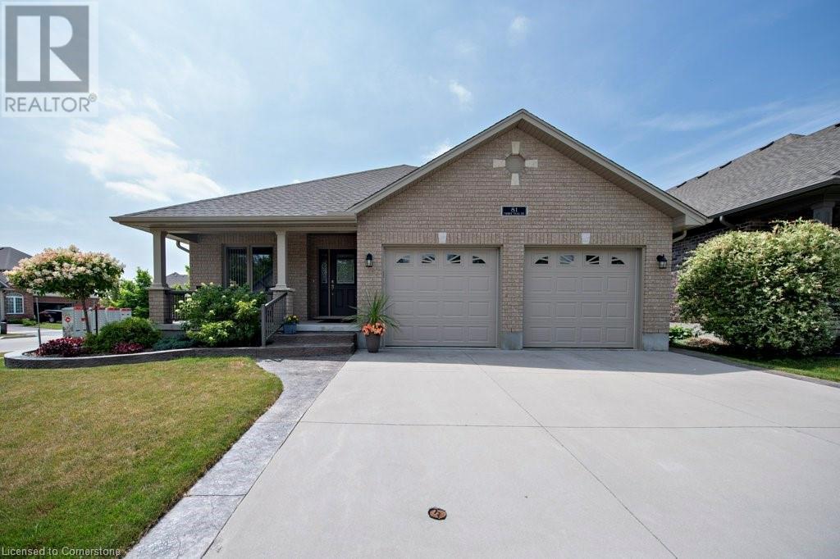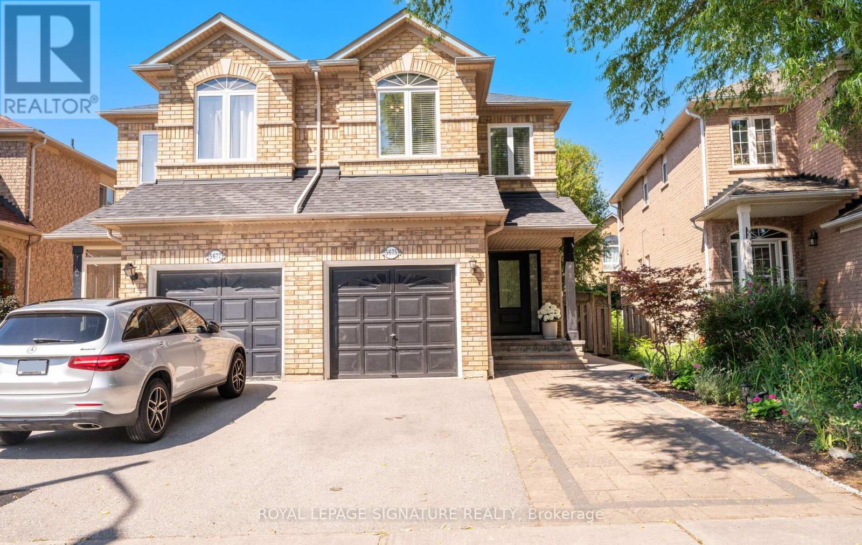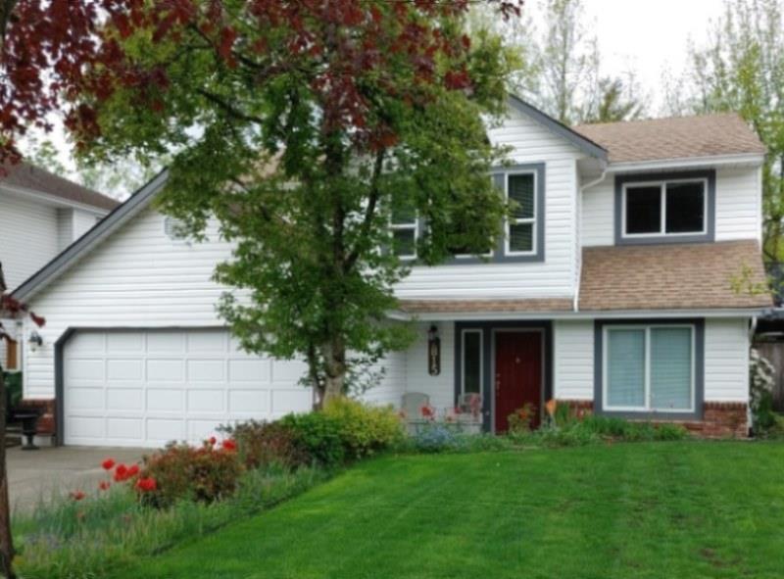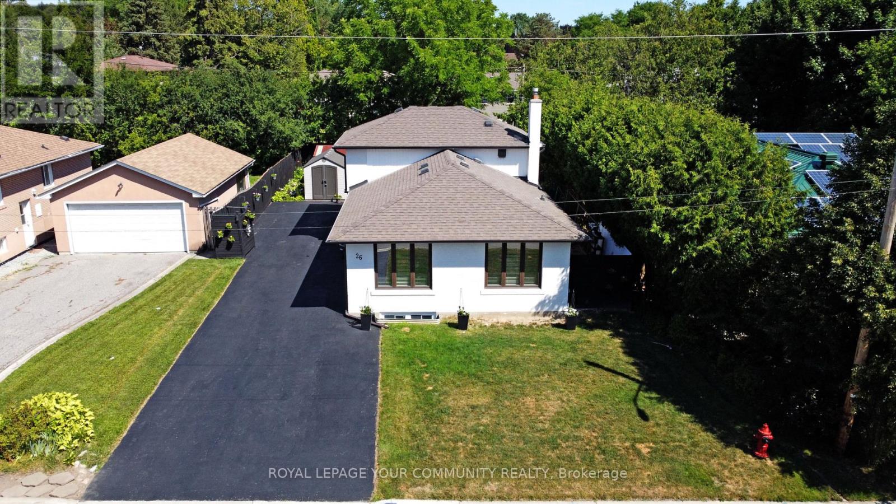1970 Sparrow Hawk Place, Mt Woodside
Agassiz, British Columbia
Experience comfort and modern living in this brand-new 3,040 sqft. home. Thoughtfully designed with 4 spacious bedrooms (two with ensuites), 3.5 bathrooms, and a home office, this home is perfect for families or those needing extra space. The open-concept main floor features SS kitchen appliances, A/C, and elegant finishes throughout. This home is also roughed in for an elevator, adding convenience and accessibility for years to come. Nestled in the stunning Harrison Highlands community, you'll be surrounded by breathtaking views and endless outdoor adventure opportunities. Move-in ready and waiting for you. Visit the show home Friday-Sunday, 12-4 PM. Just punch in Highlands Blvd, Kent BC on your GPS. Register today at www.harrisonhighlands.com and take the next step toward your dream home (id:60626)
RE/MAX Magnolia
1995 Woodside Boulevard, Mt Woodside
Agassiz, British Columbia
NO PROPERTY TRANSFER TAX! 1/2/5/10 YR WARRANTY! Escape to the beauty of Harrison Highlands, where life slows down, and nature takes centre stage. Nestled in the mountains of Kent, this stunning community offers breathtaking views and endless trails right outside your door. Whether you love to hike, bike, or simply soak in the surroundings, this is a place where nature and community come together. This brand-new home features 4 bedrooms (all upstairs, two with en-suite), 3.5 bathrooms, plus an office across 3,040 sqft. Designed for comfort, it includes A/C HEAT PUMP, SS kitchen appliances, and a roughed-in elevator. Move-in ready! ALSO EV CHARGER IN GARAGE! Register at www.harrisonhighlands.com & visit the Show Home, open Friday-Sunday from 12-4 PM. Punch Highlands Blvd Kent into your GPS! (id:60626)
RE/MAX Magnolia
62 Laurelcrest Street
Brampton, Ontario
Welcome to this show-stopping property that truly has it all backing onto serene Parr Lake and siding onto lush parkland, offering exceptional privacy with mature trees and no neighbors behind. Enjoy the breathtaking, Muskoka-like setting right from your oversized deck, perfect for relaxing or entertaining. Inside, you'll find strip hardwood flooring throughout and a bright, cheerful layout. The main level features an open-concept living and dining area with pot lights and elegant crown molding, flowing seamlessly into a cozy family room. The modern eat-in kitchen boasts a sunny breakfast area and a walkout to the deck. Upstairs, a grand oak staircase leads to four spacious bedrooms, including a primary suite with a 6-piece ensuite and walk-in closet. A stylish 4-piece guest bathroom serves the additional bedrooms. The legal 2-bedroom basement apartment, registered with the city and featuring a separate entrance, is perfect for rental income or multi-generational living. Additional highlights :Pot lights throughout Legal 2-bedroom basement apartment great rental potential! Huge driveway with 4-car parking Located in a highly desirable, tranquil neighborhood This one is a rare gem don't miss your chance to own a slice of lakeside paradise! (id:60626)
Save Max Real Estate Inc.
151 G Port Robinson Road
Pelham, Ontario
Rinaldi Homes welcomes you to the Fonthill Abbey. Ride in your private elevator to experience all 4 floors of these beautiful units. On the ground floor you will find a spacious foyer, a bedroom, 3pc bathroom & access to the attached 2 car garage. Travel up the stunning oak, open riser staircase to arrive at the second floor that offers 9' ceilings, a large living room with pot lighting & 77" fireplace, a dining room, a gourmet kitchen (with 2.5" thick quartz counters, pot lights, under cabinet lights, backsplash, fridge water line, gas & electric hookups for stove), a servery, walk in pantry and a 2pc bathroom. Full Fisher Paykel & Electrolux appliance package included. Off the kitchen you will find the incredible 20'4"x7'9" balcony above the garage (with frosted glass and masonry privacy features between units & a retractable awning). The third floor offers a serene primary bedroom suite with walk-in closet & luxury 5 pc ensuite bathroom (including quartz counters on vanity and a breathtaking glass & tile shower), laundry, 4pc bathroom and the 2nd bedroom. Remote controlled Hunter Douglas window coverings included. Finished basement offers luxury vinyl plank flooring and a spacious storage area. Exquisite engineered hardwood flooring & 12"x24" tiles adorn all above grade rooms (carpet on basement stairs). Smooth drywall ceilings in finished areas. Elevator maintenance included for 5 years. Smart home system with security features. Sod, interlock walkways & driveways (4 car parking at each unit between garage & driveway) and landscaping included. Only a short walk to downtown Fonthill, shopping, restaurants & the Steve Bauer Trail. Easy access to world class golf, vineyards, the QEW & 406. $280/month condo fee includes water and grounds maintenance. Forget being overwhelmed by potential upgrades, the luxury you've been dreaming about is standard at the Fonthill Abbey! 2.99% mortgage financing available for 2 year term. Contact sales representative for details (id:60626)
Royal LePage NRC Realty
1805 Frosst Creek Crossing, Cultus Lake South
Lindell Beach, British Columbia
Welcome to CREEKSIDE MILLS AT CULTUS LAKE! W/ GREEN SPACE ON THE SOUTH SIDE, this beautiful home offers ADDED PRIVACY! Inside, the BRIGHT & AIRY GREAT ROOM features VAULTED CEILINGS, EXPANSIVE WINDOWS that flood the space w/ natural light, & a COZY FIREPLACE. The kitchen feature S/S appliances, ample cabinetry, & a functional island w/ storage & seating! Off the dining area there is access out to the WEST-FACING YARD, complete w/ A COVERED PATIO & PRIVACY SCREEN"”ideal for all seasons! THE MAIN-FLOOR PRIMARY SUITE OFFERS an ENSUITE W/ A DOUBLE VANITY. Upstairs, you'll find 2 additional bdrms & a versatile loft"”perfect for an office or reading nook.Enjoy resort-style living w/ access to EXCEPTIONAL AMENITIES, INCLUDING POOLS, HOT TUB, CLUBHOUSE, SAUNA, GYM, GARDEN PLOTS, & MORE! NO SPEC TAX! * PREC - Personal Real Estate Corporation (id:60626)
Century 21 Creekside Realty (Luckakuck)
7 Lake Bernard Drive
Sundridge, Ontario
Fabulous recreational residence on private level lakefront on beautiful, clean Lake Bernard. A 7km long lake that is famous for being the largest fresh water lake without an island in the world! The lakefront boasts a hard shallow sandy entry and a real sand beach which is a rare find. The beach swimming area will please swimmers of all ages. Spectacular sunrises...yes! The recreational residence is a sunlit open concept brick dream home that will wow the pickiest of buyers. 3 bedroom, 2 bathroom built in 2002, the residence boasts a design style that combines contemporary and traditional elements to create a sophisticated and comfortable cottage or home. Sought after open concept interior with hardwood floors throughout primary rooms. Minimalistic decor creates a relaxing vibe and absolutely beautiful living spaces. Gourmet kitchen new in 2021 with quartz countertop and glass backsplash. Centre island for your casual coffee chats and higher end stainless appliances with gas stove all new in 2021. Living room features a gas fireplace and a walk out to your quintessential screened room. Spacious primary bedroom has newly renovated bathroom with glass shower stall. Also main bathroom is freshly renovated and with a glass shower. Main level laundry, attached 1.5 insulated and drywalled garage with a pull down ladder in the ceiling offering storage in the loft above. Professionally landscaped with interlocking path to an adorable garden shed and the lake. Your own real sand beach and a dock for sitting at water's edge and parking your boats complete this ideal package. You will step into your perfect lakefront lifestyle in the vibrant community of Sundridge, walk to shops, cafe, restaurants and a short drive to your grocery store and other amenities. Driveway is interlocking and double wide. Hot tub and gazebo new in 2021, generator panel, central air conditioning, garage is heated as furnace is in that area, irrigation system. (id:60626)
Royal LePage Lakes Of Muskoka Realty
8 Burnview Crescent
Toronto, Ontario
Escape to tranquility in this breathtaking four-bedroom home, nestled among majestic mature trees on a highly sought-after street. Lovingly cared for by the same family for two generations, its bright and airy interior maintains some of the original charm, blended with modern updates. The expansive backyard and deck overlooking the pond are an entertainer's dream, while the basement apartment with a separate entrance offers versatility and endless possibilities. The private fenced yard is a picturesque haven, featuring a spacious deck and a serene pond that creates a tranquil oasis, perfect for relaxation and rejuvenation. Imagine sipping your morning coffee or enjoying a family barbecue in this peaceful setting. Strategically located near Hague Park, schools, public transit, and the hospital, this property offers the ultimate blend of convenience and charm. Move-in ready! A clean home inspection report is available upon request, providing peace of mind. Don't miss this rare opportunity schedule a viewing today and make this stunning property yours! Offers are accepted anytime. (id:60626)
Real Estate Homeward
81 Timber Trail Road
Elmira, Ontario
Welcome to this immaculate bungalow w/professional landscaping! You will notice that there is stamped concrete on either side of the concrete driveway as well as stamped concrete curbing along the flower gardens. The concrete continues to the rear of the composite, partially covered deck to the garden shed and includes a patio area! The deck also has vinyl railings. Inside you will be greeted with an open concept design. Front office or an extra bedroom w/closet, two front entry closets, living area which opens to the huge eat-in kitchen. The kitchen cabinetry was built by Heintz Cabinetry & includes a large island w/receptacles, built-in china cabinet & built-in desk. Stainless steel kitchen appliances are included. Tons of cupboard space in the kitchen. Practical main floor laundry room/mud room coming in from the garage. A bedroom, 4 piece bathroom & the primary bedroom complete the main floor. The primary bedroom features a 3 piece ensuite w/large shower stall & a walk-in closet with a pocket door. The fully finished basement includes a games room w/2 closets which opens into the rec room w/gas fireplace. Cold room under the front porch, another bedroom (possible 4th bedroom) has a walk-in closet and an egress window. There is an additional laundry facility which is combined with a 4 piece bathroom. A second full eat-in kitchen with lovely cabinetry & appliances included, provides for an easy in-law suite. The separate staircase from the insulated, spacious garage also lends itself for an in-law suite. There is a 200 amp electrical panel in the garage which also is wired for a generator. Schedule your appointment to view this well kept home! There are 5 walk-in closets as well as regular closets throughout the house! (id:60626)
R W Thur Real Estate Ltd.
5675 Raleigh Street
Mississauga, Ontario
This beautifully renovated semi-detached home is located in the highly desirable Churchill Meadows neighbourhood and features a functional layout across all levels. The grand and inviting entrance opens into a high-ceiling living room combined with a dining area, showcasing elegant upgrades including gleaming hardwood floors on the main level and second-floor hallway, and a custom oak staircase with wrought iron railings perfect for families looking to grow. The second floor offers three generously sized bedrooms, including a spacious primary suite with a walk-in closet and a 4-piece ensuite. Additional highlights include a cozy study nook and a unique overlook to the living room below. The main floor features a newly installed front door, soaring 9-foot ceilings, pot lights, a stylish chandelier, and large windows that bathe the space in natural light. A convenient 2-piece powder room completes this level. The fully renovated (2023) chefs kitchen is a modern delight, featuring quartz countertops, an island, quartz backsplash, extended cabinetry, and stainless steel appliances stove, OTR, fridge, and dishwasher. A large window and new patio door offer a lovely view of the low-maintenance stone patio backyard, perfect for outdoor relaxation. The basement includes a 3-piece bathroom, spacious laundry area, plenty of storage, and an open-concept layout ideal for an entertainment room or family space. This home seamlessly blends stylish updates with practical everyday living. Replaced all upstairs Windows, patio door & Front door (2025), Washer/dryer(2024), kitchen, Upstairs flooring (2023), furnace+AC full (2022)Close to top-rated schools, steps to Stephen Lewis Secondary School, shopping, plazas, and public transit. Don't miss the chance to make this sweet home yours! (id:60626)
Royal LePage Signature Realty
2815 Westside Place
Abbotsford, British Columbia
Desirable air conditioned family home backing onto a greenbelt in West Abbotsford must be seen to appreciate. Upstairs boasts entertainment sized living rm w/vaulted ceiling & gas fireplace, dining rm with attractive wainscoting and hardwood floors, updated kitchen with gas stove and door to large enclosed deck, and 2 baths and 3 bdrms including spacious primary bdrm w/3 pce ensuite. Lower level offers attractive mill work, bdrm with cork floors open to sitting area, rec rm could easily accommodate a suite kitchen and living rm, second bdrm and 3 pce bath. Many updates including kitchen cabinets, windows, air conditioning, high efficiency low flow toilets and more. Enclosed deck and patio including patio with gas firepit, hot tub and rear yard with above ground pool overlooks greenbelt. (id:60626)
Century 21 Coastal Realty Ltd.
26 Kemano Road
Aurora, Ontario
Welcome to this beautifully updated and immaculately maintained 4-Bedroom Home in One of Auroras Most Sought-After Neighbourhoods. Set on a generous private pool sized lot, this open-concept gem offers space, style, and versatility for modern family living. Thoughtfully renovated throughout, the home features a move-in-ready layout, and an elegant designer kitchen with quartz counters, abundant cabinetry, pot drawers, pantry with pull-outs, and a walkout to the backyard. Smooth ceilings, pot lights, Crown Moulding, and oversized picture windows fill the space with natural light. No Sidewalks, South facing fenced & private backyard. Tucked in a quiet, family-friendly pocket, you're just a short stroll to top-rated schools, scenic parks and trails, vibrant community centres, shopping, cafés, and Auroras charming historic downtown. Quick access to transit and major routes adds to everyday convenience.This home exudes pride of ownership and won't disappoint even the fussiest buyer. (id:60626)
Royal LePage Your Community Realty
16 Cross Street
Welland, Ontario
Established Optometric Practice & Building for Sale! Dr Saari Optometry, Downtown Welland. This exceptional opportunity awaits Optometrists/Opticians & Investors looking to own a well-established practice serving the Niagara area, plus a prime commercial property. Dr Saari Optometry has provided primary eye care for over 40 years, earning a trusted reputation for personalized eye care and professional service. This turnkey sale includes the optometric practice including all equipment, inventory and building located at 16, 18 & 20 Cross Street in the heart of Downtown Welland. The property offers approximately 2,800 sq ft of space, plus a full-height basement, providing excellent storage or potential expansion options. The layout includes two optometry clinics, plus a full lab & eyeglasses dispensary, plus an additional tenant-occupied unit, offering immediate income potential. The building has seen several recent updates, including: New roof, Central air system, Updated furnace. With ample street parking, and located between the Court House and the Market Square, this is a rare chance to step into a well respected practice and grow it even further. If you, or someone you know, is in the optometry field and ready to elevate their career or expand their operations, this is the opportunity you've been waiting for. Continue the legacy of Dr Saari Optometry while making your own mark in a thriving community. (Wheelchair accessible) (id:60626)
Coldwell Banker Advantage Real Estate Inc

