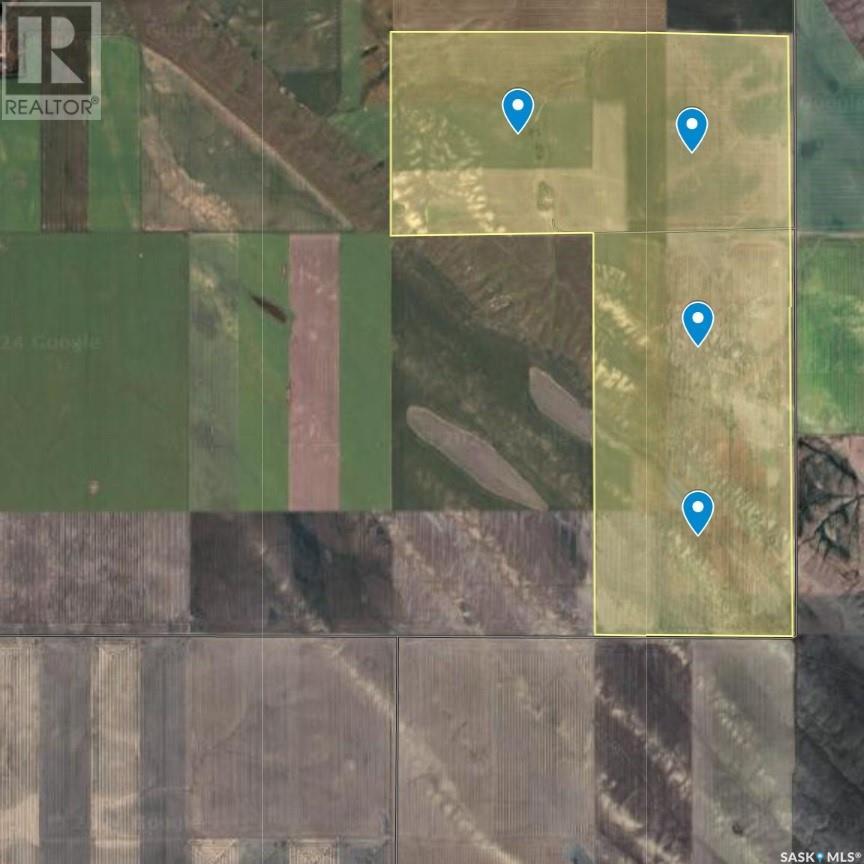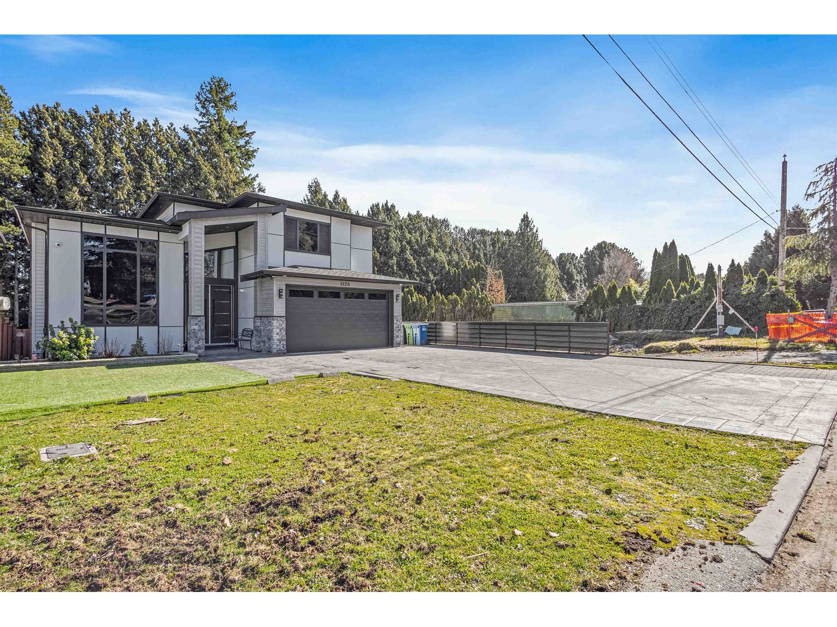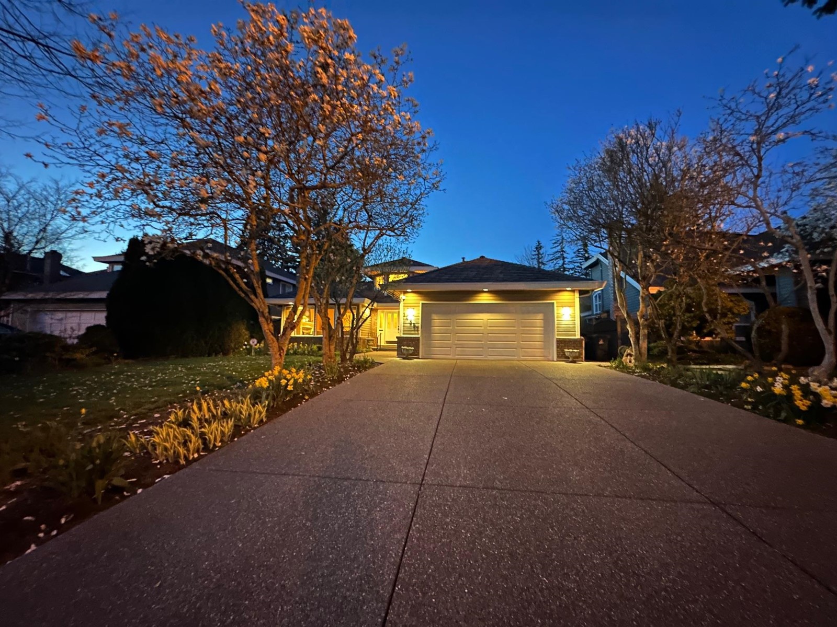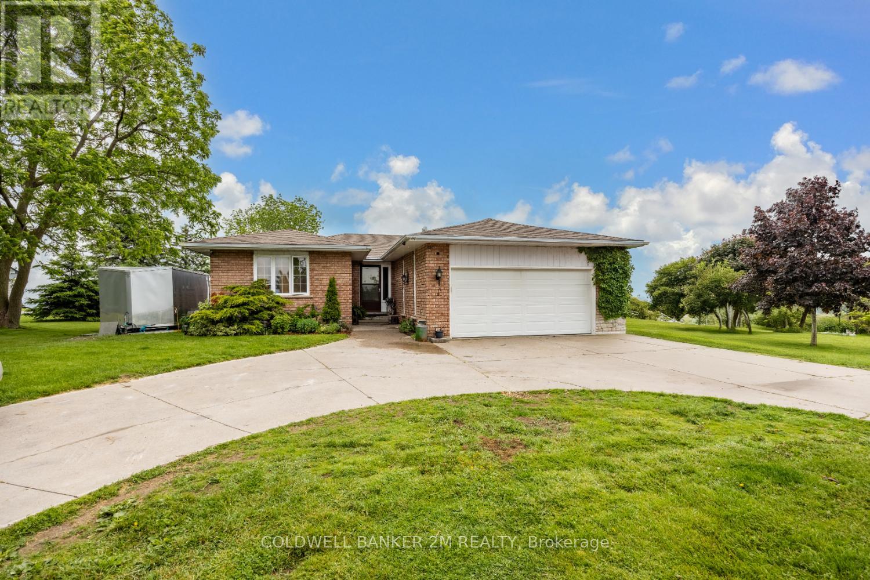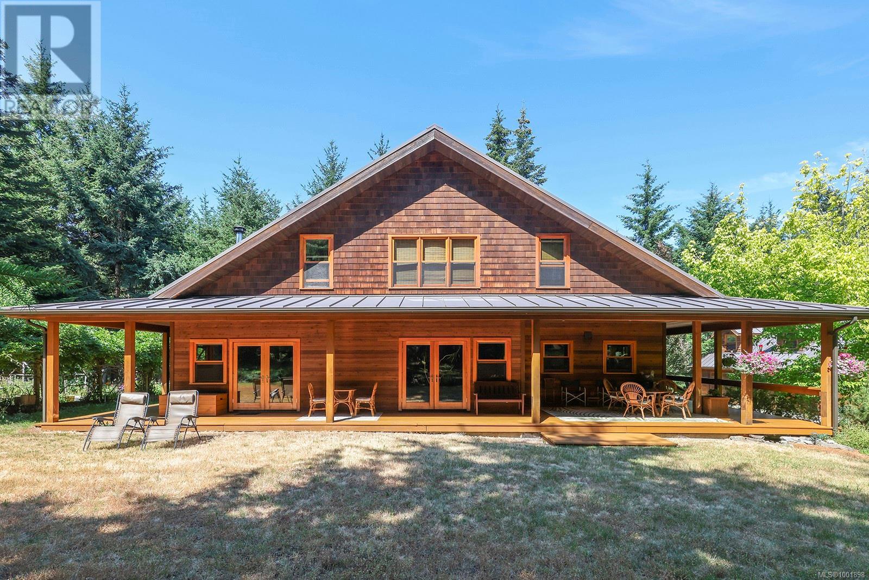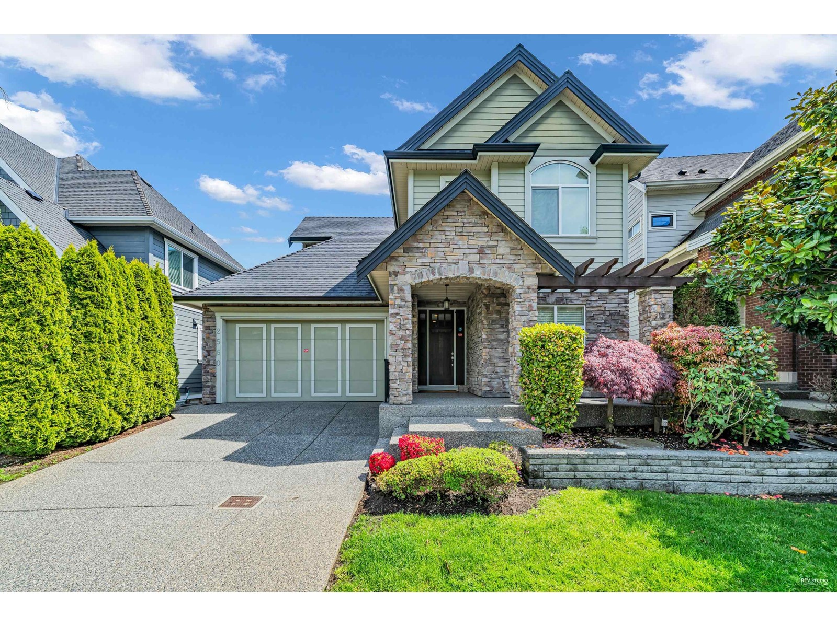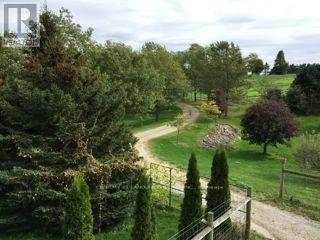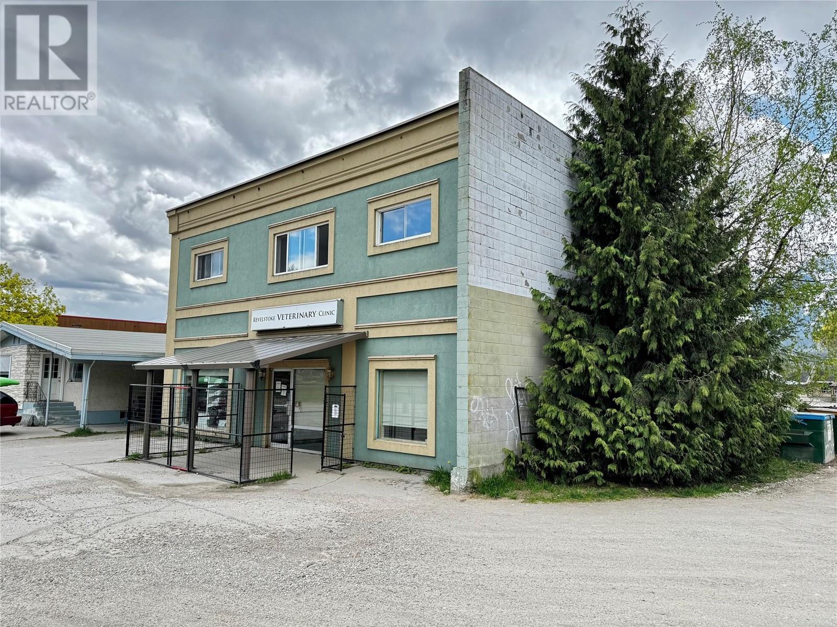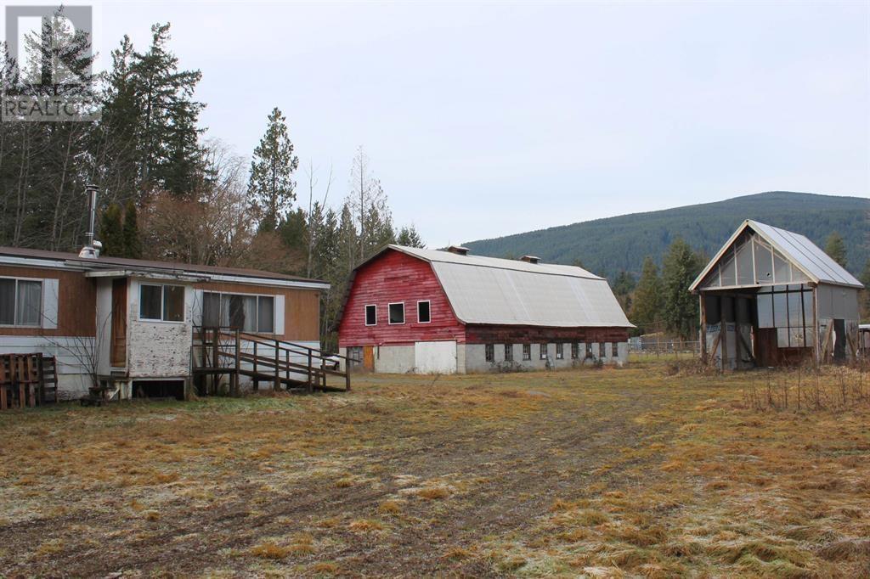4 Quarter Rm 229
Miry Creek Rm No. 229, Saskatchewan
Located just north of Lancer SK, you will find this package of 4 quarter sections of primarily clay and heavy clay cultivated farmland in ONE BLOCK. SAMA states a total of 640 acres with 613 cultivated. Average soil final rating of 56.31. This package is currently leased to an excellent tenant until December 31, 2025. Farmland & Price Summary 4 Parcels 640 Title Acres (ISC) SAMA Information 640 Total Acres 613 Cultivated Acres , $$816,800 Total Assessed Value, $204,200 Average Assessment per 160 Acres, 56.3 Soil Final Rating (Weighted Average) $1,990,000 Farmland Price $3,109 per Total acre (ISC) $3,246 per cultivated acre (SAMA) 2.44 times the 2021 Assessed Value. Includes: 32’ x 48’ Pole Shed with power, 4 Steel bins approximately 7000 bushels of storage. (id:60626)
Royal LePage Next Level
2128 Oakridge Crescent
Abbotsford, British Columbia
This custom-built dream home in the West Side of Abbotsford is a rare find! Offering 6,700 Sq ft lot and over 4800 sqft of spacious layout of luxurious living space, it boasts 8 spacious bedrooms and 6 bathrooms, including a main-floor bedroom with a full bath for added convenience. The open-to-below concept creates a grand atmosphere throughout the home, while radiant heat ensures cozy winters, making it the perfect retreat. Quartz countertops in the kitchen, Stunning gas fireplace to add warmth and elegance, Central A/C for those warm summer days , Built-in vacuum system for easy cleaning , Automatic natural gas generator for peace of mind during power outages , 2 mortgage helpers downstairs, perfect for rental income or guest. (id:60626)
Century 21 Coastal Realty Ltd.
1, 826 7th Street
Canmore, Alberta
Welcome to this stunning like-new townhome, nestled in the heart of downtown Canmore, surrounded by the majestic Canadian Rocky Mountains. Offering the perfect blend of luxury and location, this exquisite home comes fully furnished, and boasts breathtaking mountain views from every room, creating a sense of serenity and connection with nature.Step inside to discover an open, airy layout with vaulted ceilings and a tall tongue-and-groove ceiling in the living room, amplifying the space’s grandeur. The room is anchored by a massive stone fireplace, providing both a striking focal point and warmth, making it perfect for cozy nights spent admiring the snow-capped peaks outside.The chef-inspired kitchen is an absolute showstopper, featuring quartz waterfall countertops and a matching quartz backsplash, offering a modern aesthetic and durability. The sleek hardwood floors flow throughout the home, exuding timeless elegance, while the open wood staircase adds a touch of rustic charm.With four spacious bedrooms and four luxurious bathrooms, this home is designed for comfort and convenience. Three of the bedrooms feature their own ensuites, ensuring privacy and luxury for each resident or guest. Whether you're waking up to a mountain sunrise or unwinding with a sunset over the peaks, you'll enjoy views from every room.Step outside onto the south-facing deck—perfect for morning coffees, evening cocktails, or simply soaking in the surrounding beauty of the mountains. The double-car garage offers ample space for your vehicles and gear, making this townhome as practical as it is beautiful.Located in one of Canmore’s most desirable and convenient neighborhoods, this home is just a stone’s throw away from the best shopping, dining, and entertainment. Outdoor enthusiasts will appreciate the proximity to trails, parks, and the stunning Bow River, ideal for walks, hikes, and adventures in every season.This exceptional townhome is more than just a place to live—it's a l ifestyle, offering the ultimate balance of comfort, style, and outdoor adventure in the heart of the Canadian Rockies. (id:60626)
RE/MAX Alpine Realty
14897 22 Avenue
Surrey, British Columbia
Motivated Seller. Meridian by the Sea rancher with loft home. Best school catchment in Sry: Semi 2rd. Large master on main with 5 piece ensuite and California walk-in closet. Den (possible bdrm) on main with 2 bdrms up. Nearly everything up-dated within past 10 years: solarium, roof (50yr composite), furnace with heat pump, hw tank, solid oak floors, Calif. Closets, vinyl (low E) windows, insulation, concrete driveway. Grand vaulted skylit entrance. French doors lead to the living room with gas fireplace adjoining the formal dining room. Family room with gas fireplace next to year-round solarium (with in-floor heat/ not inc in sqft). Bright home with 4 skylights. Walk to elementary and secondary(Semi) schools, shopping and S/Sry Rec. Open House: June 15, 2-4PM (id:60626)
Srs Panorama Realty
12855 Old Simcoe Road
Scugog, Ontario
Please Welcome To Market This 49 Acre Farmland Ranch Style Bungalow With Tons Of Potential. Minutes From Downtown Port Perry And Lake Scugog. This Three Bedroom Bungalow Has A Wood-Burning Fireplace, Open Concept Kitchen, Gorgeous Views And Walk Out Deck To Open Yard. Minutes From The 407. The Property Land runs corner across Old Simcoe/ Scugog Line (4) and has over (35) Acres Of Workable Land. There Are Natural Springs That Feeds A Small Pond & Farmer Cash Fields Has Been Tiled. Property Currently Has Tenant Willing To Stay, Great Source Of Extra Income or Purchase To Modernize And Keep! (id:60626)
Coldwell Banker 2m Realty
1645 Lea Smith Rd
Hornby Island, British Columbia
Discover timeless elegance and West Coast charm in this stunning Craftsman-style home, nestled on 5.2 serene acres bordering Mt. Geoffrey Park. Whether you're seeking a peaceful family retreat or envisioning a boutique B&B, this exceptional property offers endless potential. Step onto the welcoming wrap-around covered porch and enter a home defined by thoughtful craftsmanship and natural beauty. The gourmet kitchen is a chef’s dream, boasting granite countertops, custom cabinetry, stainless steel appliances, and a propane 6-burner stove. The open-concept main living area is rich with character: fir beams, solid oak floors, and handcrafted trims made from reclaimed trestle timbers tell a story of heritage and heart. A floor-to-ceiling stone fireplace provides a cozy focal point for gatherings. The main floor offers a spacious primary suite with a luxurious marble ensuite, alongside a generous den perfect for a home office or library. Upstairs, two large bedrooms—each with a private ensuite featuring marble, granite, or travertine—provide comfort and privacy for family or guests. A two-bay garage offers ample space for hobbies, while the charming carriage house above is ideal for extended family, guests, or studio space. Outside, enjoy lush gardens, a greenhouse, and fenced fruit and vegetable beds—all surrounded by a tranquil mix of forest and meadow. Peaceful sitting areas throughout the property invite you to connect with nature in every season. (id:60626)
Pemberton Holmes Ltd. (Pkvl)
2560 162 Street
Surrey, British Columbia
MORGAN HEIGHTS, custom built by Benchmark Homes! This home has lots of upgrades to offer. Features hardwood floors, HEAT PUMP (heating and air conditioning), designer kitchen with High-End Stainless Steel Appliances, Granite island/countertops, BUILT-IN CABINETS in Dining room. All Bedrooms upstairs with ENSUITE. Easy maintenance custom designed PATIO, decorative arbor & GARDEN MIST SYSTEM. Finished basement with separate entry, a magnificent Media Room, Billiards Room, 2 Bedrooms. Just minutes to Grandview Shopping, trans., Southridge School and Aquatic Centre. School catchments are Pacific Heights Elementary and Grandview Heights Secondary, (id:60626)
Interlink Realty
1905 1588 Johnston Road
White Rock, British Columbia
OPEN HOUSE 1-4pm Saturday and Sunday (July 19 & 20) Fully Upgraded Unit! No expense spared, every developer upgrade included. 4 Parking Spots (Each spot valued approx $50,000) Wrap around balcony with gas hookup for barbeque Completed in 2023, this prime piece of Real Estate located in the center of White Rock won't last long... Wake up to picturesque sunrises on the 19th floor of White Rock's tallest tower with panoramic views of Semiahmoo Bay, The Gulf Islands, Mount Baker And The North Shore Mountains while living next to a vibrant community with over 300 shops and services Fall asleep to the stunning sunsets and enjoy the many amenities offered by Soleil to make life just that little bit easier. Outdoor Fitness Deck Hot Tub/Steam/Sauna Two Guest Suites For Visitors (id:60626)
Royal LePage - Wolstencroft
496217 10th Line
East Zorra-Tavistock, Ontario
Minutes From Woodstock, 7 1/2 Acre Property . 3 + 1 Bedroom Home Centrally Located Between Stratford, Kitchener, And London. The Property Boasts Beautiful Landscaping, Mature Trees, 2 Fresh Water Ponds With Waterfalls, And A Winding Laneway. The Home Features A Large Family Room With Cathedral Ceilings, A Wet Bar, And French Doors Leading Out To The Large Cedar Deck Overlooking The Pond. (id:60626)
Century 21 Landunion Realty Inc.
717 Victoria Road
Revelstoke, British Columbia
This building sits on a corner and double lot in the heart of the downtown central business district and is a rare mixed use commercial/residential offering in Revelstoke with the building sitting on one lot and the other vacant! The top floor residential suite is a 4 bedroom/2 bathroom with a large kitchen, dining and living area at almost 2000 square feet. A west facing, large private deck, with electrical hook-up for a hot-tub, sits off the back with stellar views of Mount Begbie. The suite also offers a large laundry/storage room with washer and dryer and more storage at the entry that is perfect for bikes, skis & boards. The street level suite is the perfect location for a business that has walk-in clients as it offers plenty of parking, easy access and a central location being directly across from The Revelstoke Railway Museum. Recent upgrades include furnace, washing machine and hot water tank. Both upper & lower suites are currently on a month to month lease. (id:60626)
Coldwell Banker Executives Realty
508 Pratt Road
Gibsons, British Columbia
Unlock the potential of this sunny, level 9.75-acre agricultural reserve in Gibsons, with 8% of the property allocated for commercial use-an ideal opportunity for a mixed farm business. Just a short walk from local amenities, shopping centre , next to cider manufacture, he property permits one primary residence and an auxiliary dwelling, with specific restrictions on a second dwelling. . It features a dilapidated 60 x 24 mobile home (exempt from the manufactured home act) and a large barn (id:60626)
Sutton Group-West Coast Realty
Lot B 1646 Kenmore Rd
Saanich, British Columbia
READY FOR AUGUST POSSESSION!!! Rare opportunity to secure a beautiful brand-new home in coveted Gordon Head. This home offers a legal one bed suite in addition to a legal detached 1 bed/1 bath accessory building. Offering over 3000 sq feet of finished sq footage! Situated in desirable Saanich East, in a sought after family neighbourhood. Kids can walk to middle school, high school, & Gordon Head Recreation Centre within a few minutes. The thoughtfully designed home features an open-concept main level with spacious living room, dining areas, and three bedrooms including a well-appointed primary suite. A versatile lower-level rec room, den or 4th bed w/o closet also has a 2 piece bath, offering options for the new home owner. A fully self-contained 1-bedroom suite offers excellent income potential. Near all levels of schools, parks, and amenities. Drywall and paint complete! Call now for a walk through!! (id:60626)
RE/MAX Camosun

