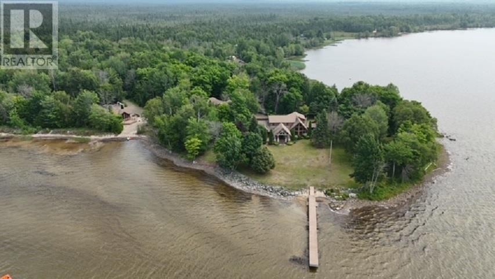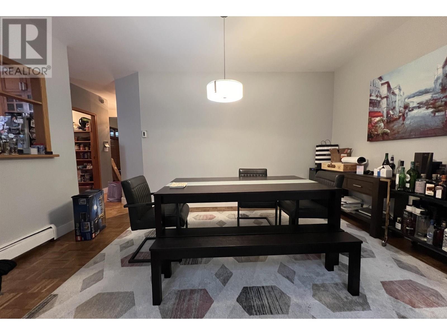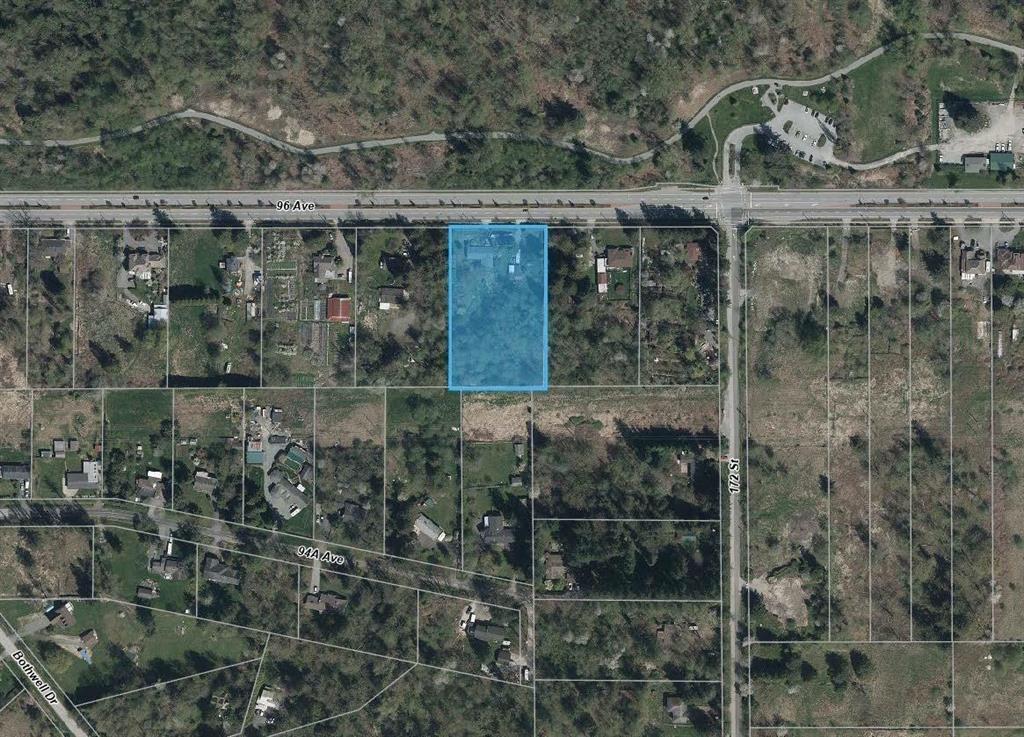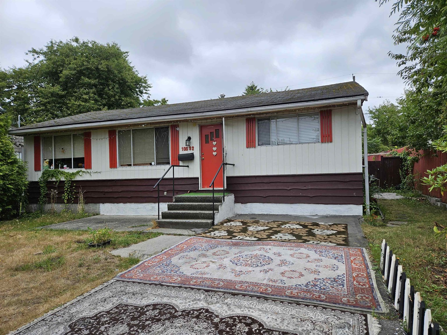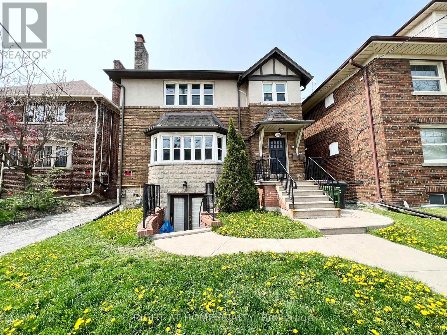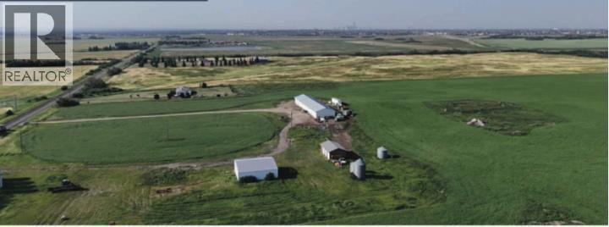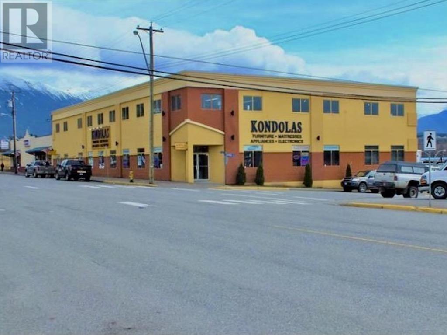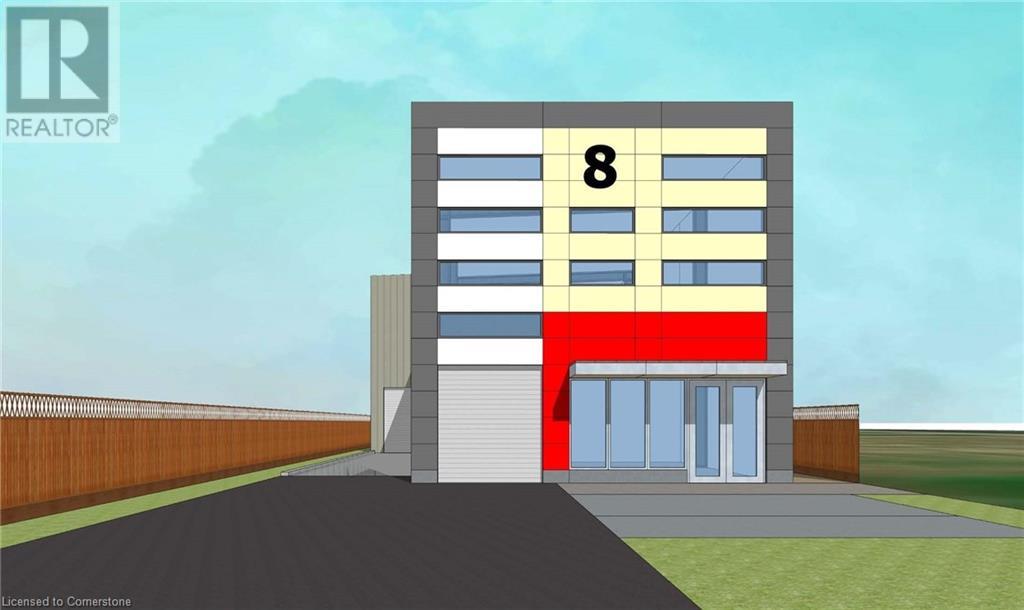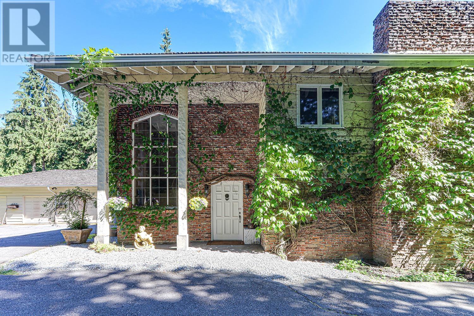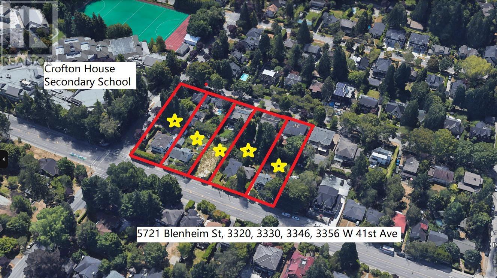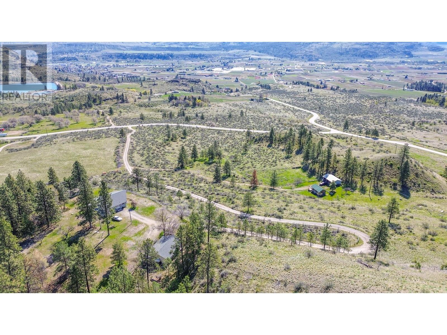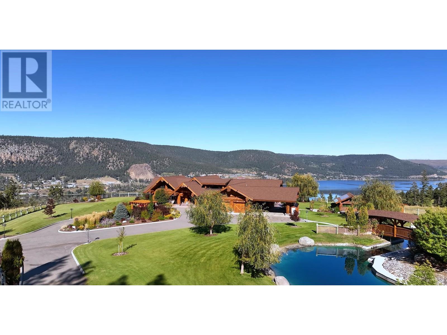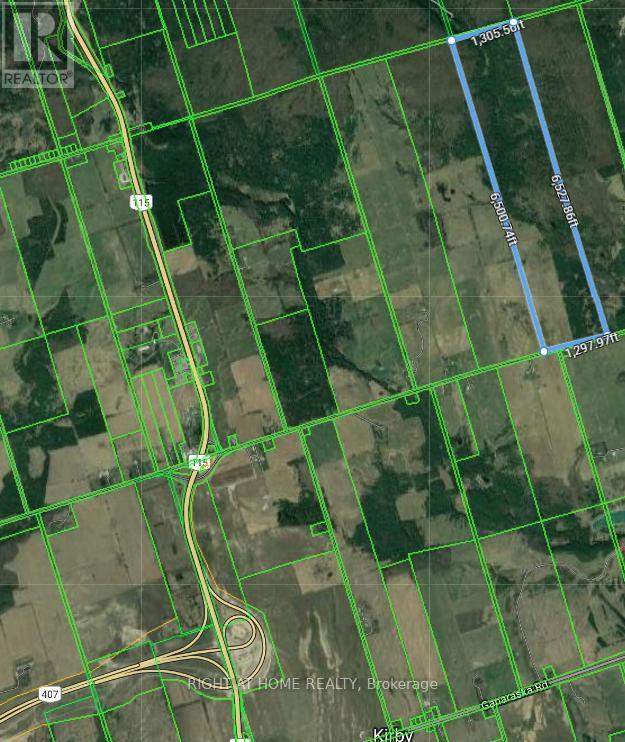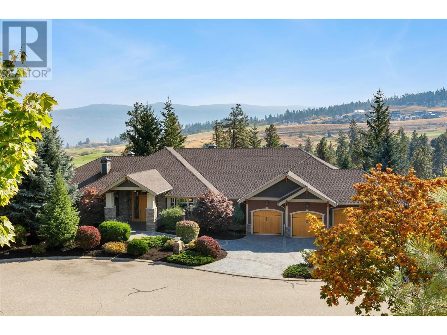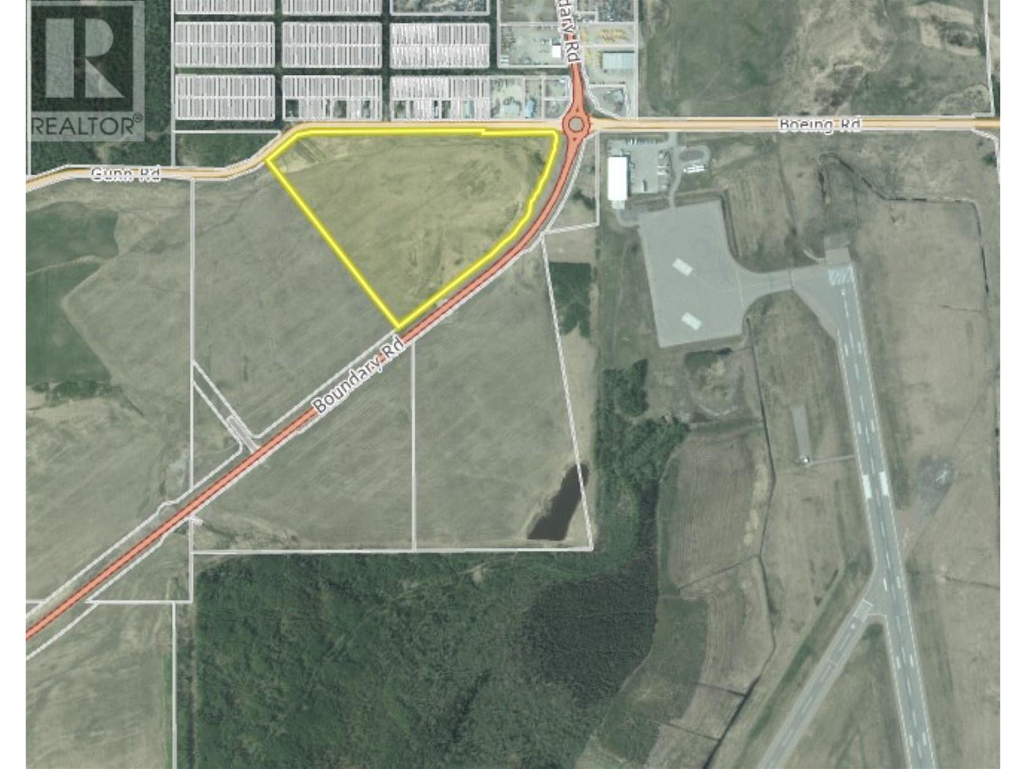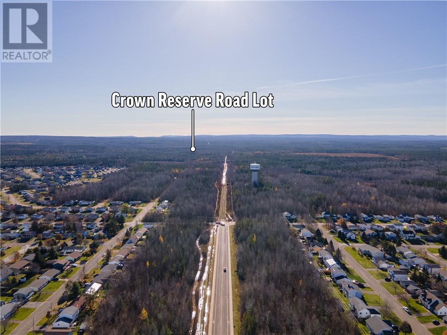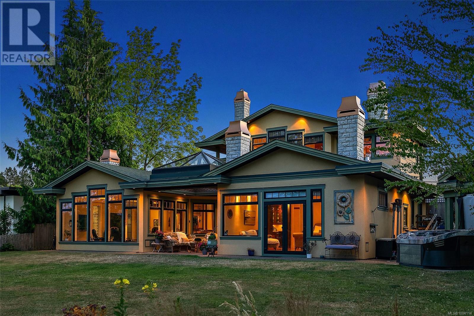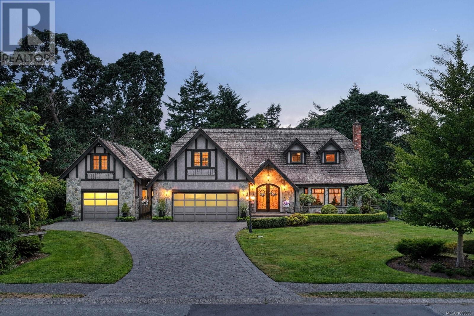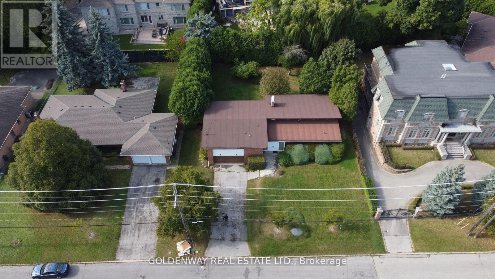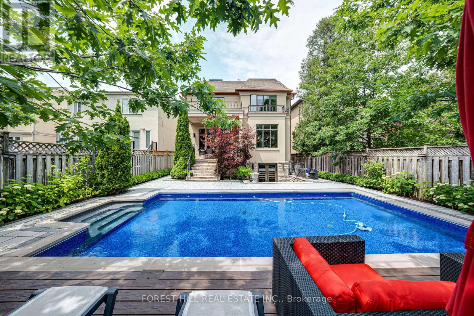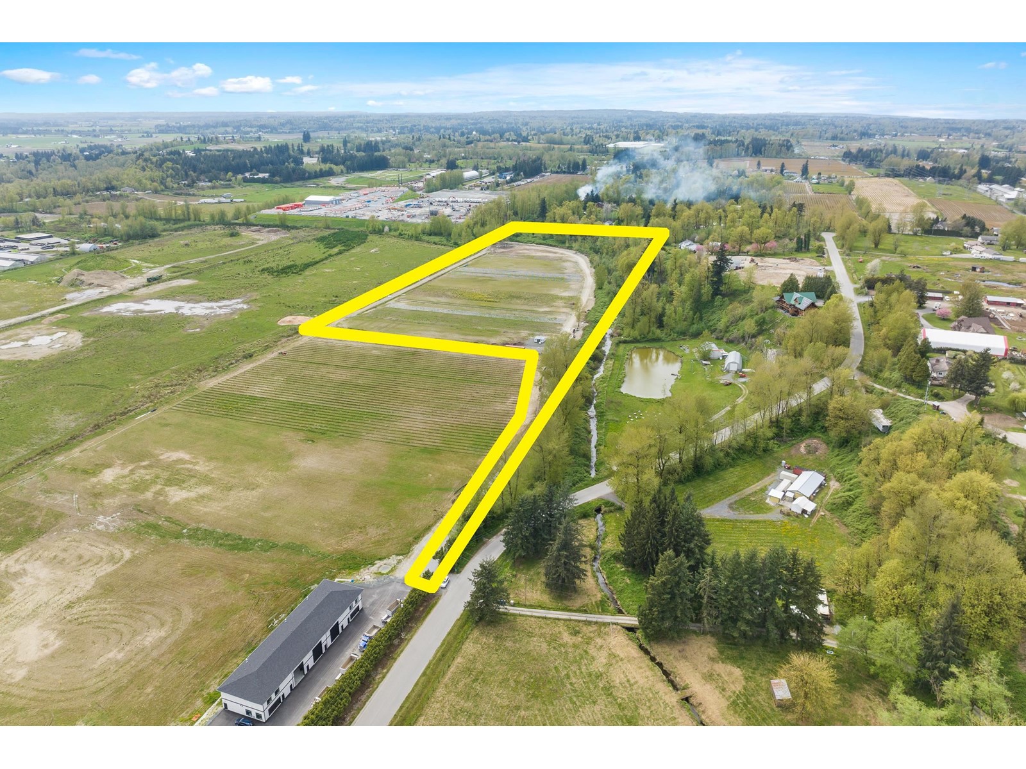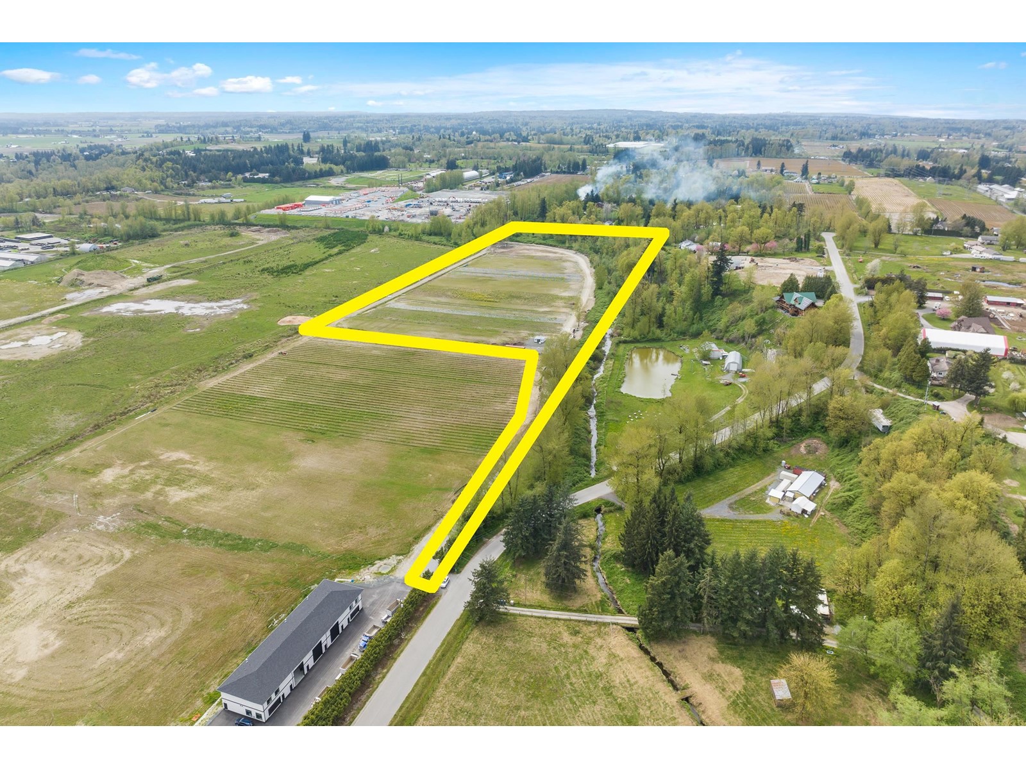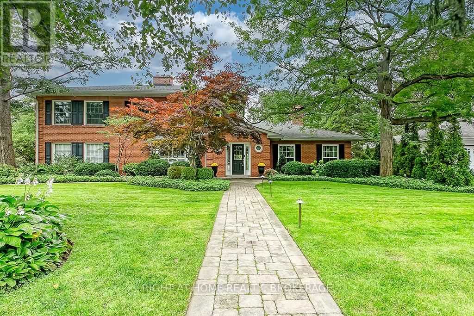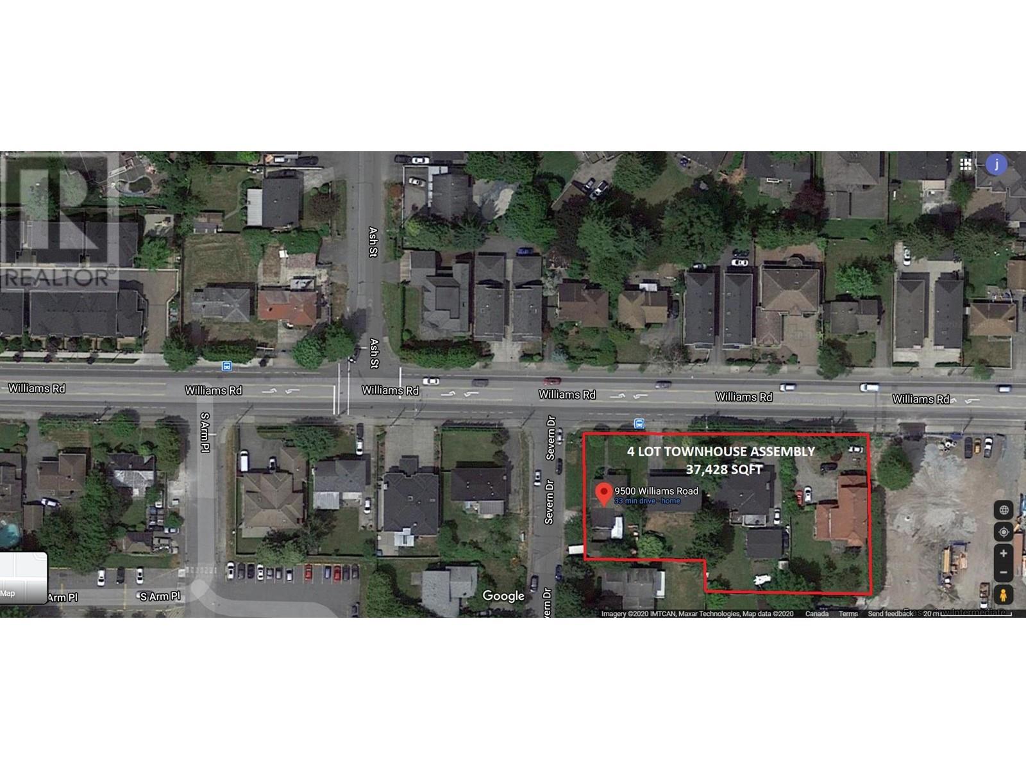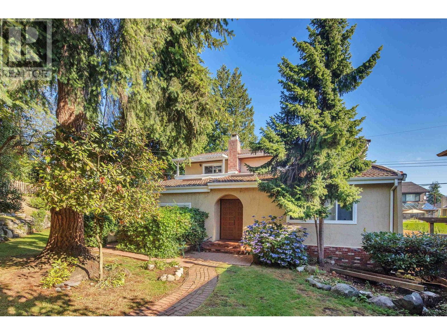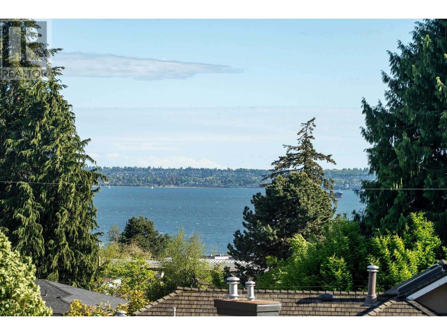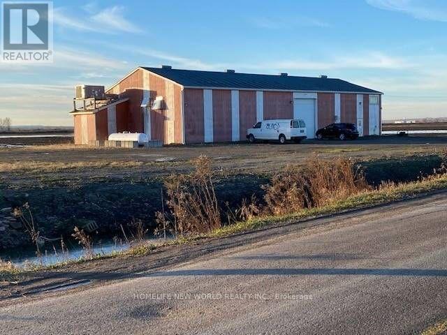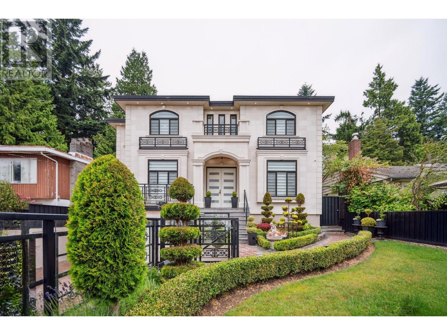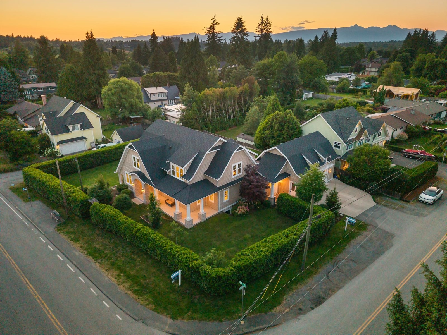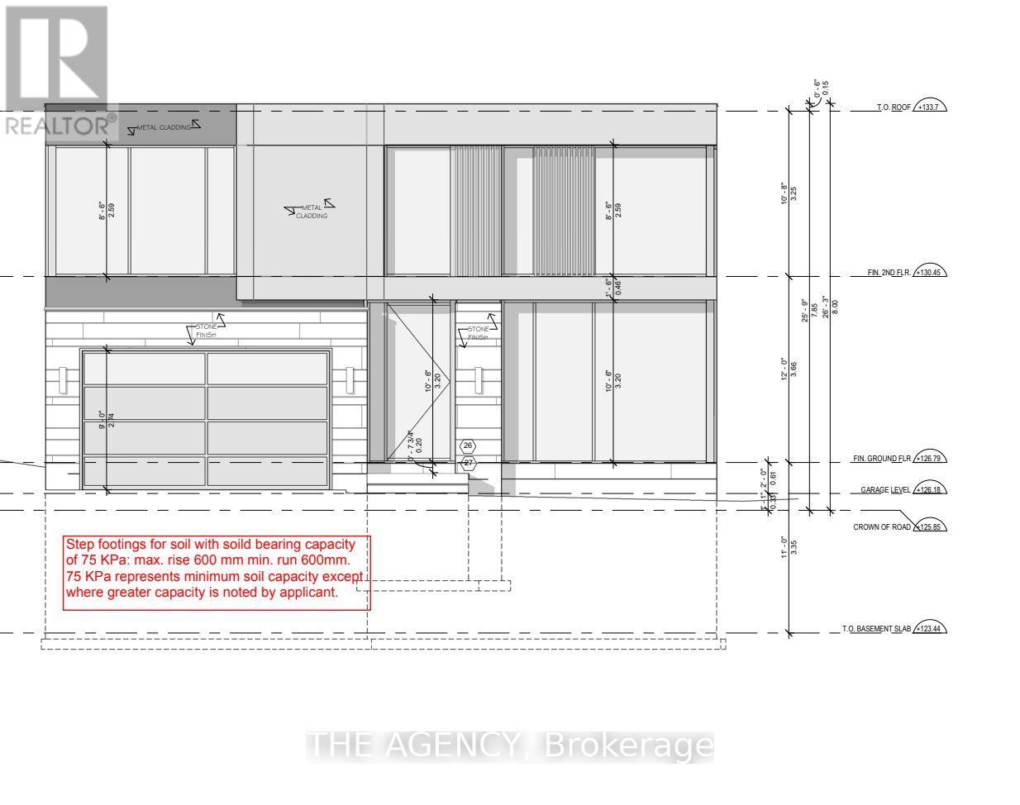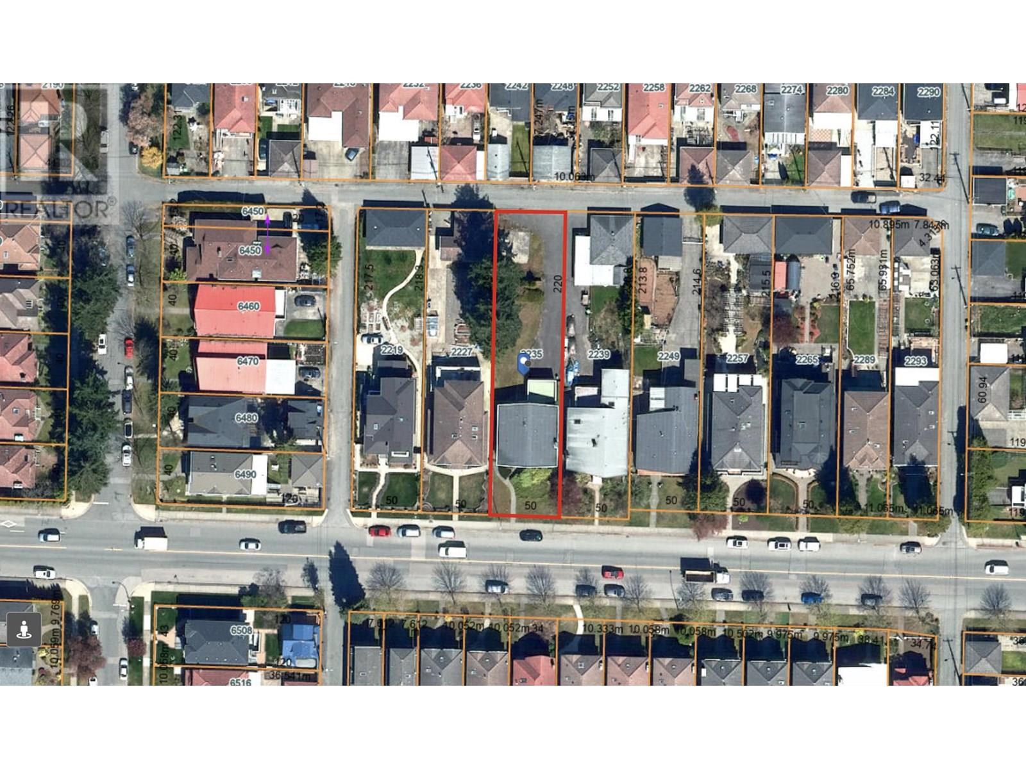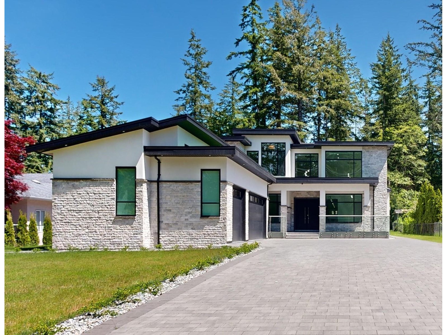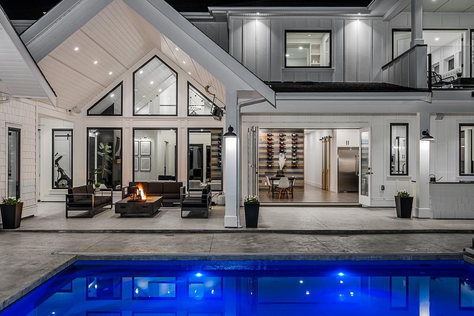58 Big Hill Springs Meadow
Rural Rocky View County, Alberta
The absolute finest in country living is here in this incredible home in Bearspaw’s estate acreage community of Big Hill Springs Estates, nestled on 4 acres of rolling countryside with a total of 7 bedrooms & 7 bathrooms, 6 fireplaces, parking for 7 in the 2 heated garages & your very own outdoor pool! Over $800,000 of top quality renovations in this beautifully appointed two storey walkout, which enjoys upgraded engineered hardwood floors, quartz & granite countertops, fully-loaded chef’s kitchen with all the bells & whistles, private home theatre & self-contained “guest house” for your nanny, in-laws or teenagers. This truly sensational country home boasts a stunning living room with wood-burning fireplace & soaring 21ft ceilings with exposed trusses, elegant formal dining room with built-in hutch, gorgeous home office with extensive built-ins & showpiece gourmet kitchen with huge walk-in pantry & oversized centre island, farmhouse sink & full-height custom cabinetry, quartz counters & top-of-the-line stainless steel appliances including Bosch dishwasher, cappuccino maker & gas stove/convection oven. The main floor laundry/mudroom has Samsung washer & dryer, walk-in coat closet, built-in lockers & access into the heated 4 car garage. Head on upstairs to the air conditioned 2nd floor where you’ll find 4 wonderful bedrooms highlighted by the amazing owners’ retreat with double-sided fireplace, sitting area with balcony, vaulted ceilings, walk-in closet with built-in organizers & spa-inspired ensuite with glistening tile floors & double vanities, glass/tile steam shower with body jets & free-standing soaker tub. And step through the barn door from the sitting area into the heated home gym complete with mirrored walls & separate access into the 4 car garage. There are walk-in closets & ensuites with granite counters in the 3 other bedrooms, plus overlooking the living room is the loft with fireplace & beamed ceilings. The walkout level – with infloor heating, is beaut ifully finished with a 4th bedroom & another full bath, exercise room, home theatre with built-in entertainment centre & sensational games/rec room with fireplace, wine room & granite-topped wet bar with Fisher & Paykel appliances. Over the massive heated 3 car garage is the self-contained 2 bedroom “guest house”…with its own separate entrance & central air, elevator, 2 balconies, living room with fireplace & built-ins, oak kitchen with granite counters & stainless steel appliances, bathroom with steam shower & laundry room. Additional extras & features include built-in ceiling speakers & solid core doors, full water treatment system, “invisible” electric pet fence, new outdoor inground pool, Viessmann heating/cooling/ventilation system & awesome wraparound deck with gas BBQ & fireplace. A masterpiece of refined country living ready & waiting to welcome you home, here in this prime Bearspaw location just minutes to Highway 1A to take you to Calgary, Cochrane & the mountains! (id:60626)
Royal LePage Benchmark
545a Mission Rd
Goulais River, Ontario
Welcome to Camp David! 545 A Mission Road, Goulais River, ON This one-of-a-kind private peninsula off Mission Road offers almost 1000 feet of waterfrontage and over 180-degree views of Lake Superior. The sandy shoreline extends far out into the bay for excellent swimming and watersports. This property has plenty of room for the whole family or any camp connoisseur. The main house boasts 2 primary suites, each with their own ensuite bathroom and walk in closet. The open concept layout is great for entertaining and features a large living room with a beautiful floor to ceiling stone fireplace (propane). From there, enter the dinning room, kitchen and separate family room, all offering gorgeous waterfront views. Patio doors lead out to a large timber framed covered deck that is sure to impress. Around the corner you will find a his and hers change room station complete with an outdoor shower. Up the stairs in this custom home, you will find an additional 3 bedrooms, 2 full bathrooms and a loft bonus room. Just outside the main floor laundry room is the double attached garage. The large guest house sits above the oversized 30x30 detached garage. This separate building includes an additional 2 car garage for all your boat and water sports needs. Up the stairs will lead you to a partial kitchen, living room, full bathroom and 2 large bedrooms. A short walk away you will find a stunning screened outdoor gazebo. This oasis is complete with a wood burning fireplace and a full outdoor kitchen. The building is an entertainer’s dream! Wrap around deck included! The grounds of this property are fully landscaped featuring mature trees, large grassy areas and a full-size tennis court. We can’t forget the 120 ft. composite dock! Come and check out this incredible oasis to fully appreciate its beauty! (id:60626)
Castle Realty 2022 Ltd.
# 2 & # 72 Highways
Rural Rocky View County, Alberta
A great parcel of land situated on the SE corner of highways # 2 & # 72 approximately 6 miles north of Airdrie . Zoned as agricultural land at this time , there is potential for possible zoning changes down the road. This property is lined with mature trees on two sides and has road access on three sides . Two of these roads are paved . This land has a very gentle slope facing the highway giving it great exposure for motorists and also revealing a decent view of the mountains from all points of the land . The ideas are endless for this land . There is also a 42 acre parcel immediately to the south also for sale. MLS # A1235902 (id:60626)
Maxwell Capital Realty
3758 W 35th Avenue
Vancouver, British Columbia
Located in the heart of the desirable Dunbar area, this lovely home offers the perfect blend of comfort , convenience, and future potential. One of the standout features of this home is its prime location near top schools & UBC & renowned educational institutions , offering children receive the best possible education just minutes from home. Additionally, Pacific Spirit Park offer an active lifestyle . South-facing backyard & expansive deck. Comfortable & spacious interior and cozy living for family ... , and there's more. In general, this Dunbar home offers a rare combination of prime location, outdoor space, and development potential. Contact me today to explore everything this property offers! Seller very motivated. (id:60626)
Interlink Realty
17118 96 Avenue
Surrey, British Columbia
Stage 1 Anniedale Tynehead Plan allows: Multi-family housing featuring ground-oriented units at the base, typically designed as apartments or stacked townhomes. Allows development up to 4 stories with a 1.30 FAR. This site is located in a high-growth area, offering excellent potential for future development. LAND VALUE ONLY. (id:60626)
Sutton Group-West Coast Realty (Surrey/120)
10592 137a Street
Surrey, British Columbia
All measurement and sizes approximate. Buyer Shall make their own measurements if that is important to them. Selling "as is where is." Land value, old home on land, rented. Part of a land assembly for an apartment building in City Center. One seller is a realtor. (id:60626)
Sutton Group-West Coast Realty (Surrey/120)
1198 Avenue Road
Toronto, Ontario
Attention Builders and Investors! Lawrence Park South One Of Toronto's Best School Zone For Top Rank Public Primary/Secondary Schools, Top Rank Private Schools. Convenient Public Transportations. Attractive Community To New Immigrants/Families With Children. Ideal Investment Opportunity For Stable Rental Income. Great Potential For Future Development. Large 37 By 137 Foot Lot. Mutual Driveway To Backyard Parking. Property Is Well Maintained With Legal Permits. Ground Level 3Bed+1Bath+1 Kitchen + Laundry. Second Level 3 Bed + 1 Bath + 1 Kitchen + Laundry. Lower Front 1 Bed + 1 Bath + 1 Kitchen. Lower Rear 1 Bed+ 1 Bath + 1 Kitchen. Lower Level Share Laundry Room. 4 Surface Parking Spaces. (id:60626)
Right At Home Realty
3243 St. John's Side Road
Whitchurch-Stouffville, Ontario
TWO SEPARATE RESIDENCES * TWO WORKSHOPS * INGROUND POOL * 8.75 ACRES OF PRIVACY* WOW!!! MAIN HOME offers open concept living, kitchen, dining*Stunning kitchen renovation w/ island, tons of workspace*W/O to deck*All hang out together in one family friendly and entertaining area*Primary bed with walk in closet and custom shoe closet; 3-piece ensuite; W/O to deck and hot tub*3 additional spacious main floor bedrooms*Finished rec room w/ fireplace, tons of seating area and W/O to yard*Open Staircase. Basement includes large open billiard space and additional rec room area*5th bedroom w/ 3-piece ensuite in basement*Main home 2-car garage offers convenient secondary suite access*SECONDARY SUITE includes large kitchen with pantry and W/O to private yard*Secondary suite large and open living area overlooks expansive front lawn and driveway*Two more bedrooms, each with 3 piece ensuites*Separate laundry*Additional single car garage with direct and private access to Secondary Suite*Secondary Suite provides separate furnace and A/C*Expansive yard offers inground pool and large deck*Summer BBQs can't get much better than this*The entire East side of the lot remains wide open to your imagination*Your own driving range and practice area perhaps? West side of the property offers two workshop options*WORKSHOP 1 is 32 x 15 with single walk-in door and 2 garage doors*WORKSHOP 2 is 53 x 28 and offers 1 walk-in door; plus 2 single garage doors; and 1 double garage door (all with automatic openers), 200A power supply and rough in for in floor heating*The long driveway provides a circular area in front of the 2-home residence as well as a driveway access to Workshop 2*Minutes to Aurora and Newmarket shopping and dining options*Easy access to 404*Near Aurora or Bloomington GO Stations*Your options are wide open with this incredible home*Over 4,500 sq feet of total living space + 2 unique and private homes + 2 workshops* WELCOME HOME! (id:60626)
Keller Williams Referred Urban Realty
20008 50 Street
Edmonton, Alberta
Click brochure link for more details** Located within the Edmonton Energy and Technology Park. Plans in effect: Edmonton Energy andTechnology Park ASP, North Saskatchewan River Valley ARP. 36 Minutes to Edmonton International Airport. 2.8KM to Anthony Henday Dr. (id:60626)
Honestdoor Inc.
4525 Lakelse Avenue
Terrace, British Columbia
Well located in the central business district in Terrace, this large retail building, is the former home of Kondolas furniture. This space is large, open and ready for your business. Residential redevelopment potential on the second floor adds utility. C1A zoning allows a wide variety of potential uses. This location has a track record of success. * PREC - Personal Real Estate Corporation (id:60626)
Royal LePage Aspire Realty (Terr)
8 Oriole Avenue
Stoney Creek, Ontario
SELF STORAGE WAREHOUSE - TO BE BUILT - Now is the time to have constructed to your internal layout & company finishes. Site Plan Application to construct a 2-storey (35FT tall) self-storage warehouse with a total GFA of 17,491 SQ FT, inclusive of 667 SQ FT office space and has been approved. Check the location, with highway access and in proximity to large residential areas. Building permit plans will be submitted to the city shortly. (id:60626)
RE/MAX Escarpment Realty Inc.
202-203 9706 188 Street
Surrey, British Columbia
Check out this great Port Kells location, of these 2 Warehouse Units totalling 5464 Sq Ft. of Usable Space and all distributed in the Upper and Lower portions of Unit 202 & 203, along with a huge bonus area of +/-1500 Sq. Ft., in a usable covered addittion, constructed to form part of the 2 warehouses(under a LCP designation). Upstairs in Unit 202, one will find a 650 SQ FT Caretakers Suite, including a full kitchen, 3 pc washroom, a laundry areas and other usable area with a another washroom and the balance of the 2 units are a mixture of warehouse, office, retail/wholesale and fitness spaces, all set up for the Current Seller, which can or will be removed on Completion. Call for a private showing and or more details, of how you and your Business Uses can utilize these 2 uniquely set up warehouses. Comes with 4 parking stalls and visitor parking. Quick and Vacant Possession Possible!!! (id:60626)
Royal LePage Little Oak Realty
597 Hadden Drive
West Vancouver, British Columbia
For the first time in 30 years, an unparalleled opportunity awaits to own a prestigious 1.60-acre lot in the exclusive British Properties of West Vancouver. Nestled in a private and serene location, this expansive lot offers a flat building site, perfect for constructing a world-class mansion. Surrounded by natural beauty and tranquility, this property provides the ideal setting for a luxurious estate, boasting ample space for grand architectural designs and exquisite landscaping. Embrace the chance to create your dream home in one of the most sought-after neighborhoods, offering privacy, exclusivity, and proximity to all the amenities West Vancouver has to offer. Don't miss out on this rare opportunity to build your custom masterpiece in a coveted location. Currently, a livable 5,200 square ft 7 bedroom home occupies the property, providing the flexibility to live in or rent out while preparing your building plans. Open Sunday, July 13, 2-4pm (id:60626)
Royal LePage Sussex
3346 W 41st Avenue
Vancouver, British Columbia
Developer & Investor Alerts - Land Assembly, Located at Kerrisidale Central Education Point, right beside Crofton House School, 10 mins to UBC, Point Grey and St. George Seconday. Do not miss the development opportunity for this over 16,898 sf. Lot. The project got potential for a 4-6 story rental housing or Townhouse development. The neighbour properties also show interest in selling as a land assembly project. Across the street from the project at 3449-3479 W 41st has successfully got the rezoing application approved from RS-5 to CD-1 to build a 6 story 114 units secured market rental housing with 2.71 FSR. (id:60626)
RE/MAX Crest Realty
Royal Pacific Realty Corp.
163 Willowbrook Road
Oliver, British Columbia
Welcome to 47.6 acres of fully fenced, wide-open potential just waiting to be yours. This 2-parcel spread isn't in the ALR and comes zoned SH4, so you’ve got the rare chance to subdivide into 1-acre parcels. Whether you're dreaming of a peaceful homestead or looking to develop, this place is packed with promise. The heart of the property is a warm and welcoming 3,109 sq ft manor-style home with 2 beds, 2 baths, and a whole lotta charm. Soak in panoramic views of Lake Osoyoos through floor-to-ceiling vinyl windows while hardwood floors run underfoot and a cozy brick fireplace adds a touch of country comfort. The open-concept main floor is perfect for gatherings, and the full walkout basement offers plenty of privacy and space—ideal for a future in-law suite or just room to stretch out. Outside, you’ve got a spacious 900 sq ft double garage for all your toys, tools, and gear. The land itself is full of good things growing—apple, apricot, and cherry trees dot the yard, while a quaint 321 sq ft log cabin sits tucked away with its own private patch of walnuts, apples, and apricots. Views, space, and versatility—it’s all here. Properties like this don’t come around often. Give the listing agent a call for the full information package and come see the potential for yourself! (id:60626)
Parker Real Estate
1255 Prosperity Way
Williams Lake, British Columbia
Privacy. Luxury. Prestige. A world-class property in Interior BC. This 34 acre property is one of the largest single-family parcel within Williams Lake city limits. Features a spectacular residence by Pioneer Log Homes for family member. This artisanal masterpiece was crafted w/ western red cedar into stunning character posts & interlocked beams. Rock fireplaces, cathedral ceiling, expansive windows, deluxe kitchen, master-bdrm flowing into Roman shower... This true exec home exudes modern elegance, rustic charm & practical living. 5500+sf offers 4br 3.5bth & spacious family+rec rms. Thru glass doors are multiple porches, hot tub & amazing patio. Fully fenced+landscaped yard has gorgeous swimming pond, greenhse & panoramic views. Between the 72ft truckershop, garage, carport & 4bay shed, the toys will find their happy spots. Enjoy municipal water+sewer, 400A, gas & Telus. W/ BC’s 2024 mandate for new homes, urban acreage w/ development potential = extraordinary opportunities for discerning investors! (id:60626)
Horsefly Realty
5086 Walkers Line
Burlington, Ontario
Build your dream home with Nest Fine Homes, a renowned builder known for visionary design and exceptional craftsmanship. Set on nearly 6.5 acres of private, tree-lined land in the heart of the Escarpment, this one-of-a-kind property backs onto Mount Nemo and the iconic Bruce Trail. Property features incredible panoramic views that stretch to the Toronto skyline and Lake Ontario. Blending modern minimalism with natural elegance, the residence is a masterwork of luxury living. While the current vision supports a custom residence of over 9,000 sqft, the property allows for tailored adaptation expand to a 12,500 sqft or scale down to an elegant 4,500 sqft home without compromising luxury. This is a truly rare offering and opportunity to create a legacy estate, shaped by your vision and designed to last forever. No warranties or representations are made by the builder or listing brokerage. (id:60626)
RE/MAX Escarpment Realty Inc.
5086 Walkers Line
Burlington, Ontario
Build your dream home with Nest Fine Homes, a renowned builder known for visionary design and exceptional craftsmanship. Set on nearly 6.5 acres of private, tree-lined land in the heart of the Escarpment, this one-of-a-kind property backs onto Mount Nemo and the iconic Bruce Trail. Property features incredible panoramic views that stretch to the Toronto skyline and Lake Ontario. While the current vision supports a custom residence of over 9,000 sqft, the property allows for tailored adaptation—expand to a 12,500 sqft or scale down to an elegant 4,500 sqft home without compromising luxury. This is a truly rare offering—an opportunity to create a legacy estate, shaped by your vision and designed to last forever. (id:60626)
RE/MAX Escarpment Realty Inc.
4006 Clarke Concession Rd 8 Road
Clarington, Ontario
Attention All Investors And Developers - Excellent and RARE investment opportunity for 192 Acres of land (App. $18K per Acre!!). This is one of the largest parcels of land currently offered for sale in the Municipality of Durham. The property is only a few minutes away from the 407. Build your dream mansion on this beautiful land or purchase it as an inflation hedge, a haven for protecting cash, or for future developments. The land has 1500 walnut trees planted on it. Nearby amenities and services are available, with easy connectivity and accessibility to major highways. There is road frontage on Concession Road 8. This property can optionally be purchased with 8318 Maynard Road in Clarington, which is adjacent to this lot. The property is currently generating an income. (id:60626)
Right At Home Realty
450 Niblick Court
Vernon, British Columbia
The first ‘mansion’ ever built in Predator Ridge is available for purchase! Wake up each day to enjoy your morning from the hot tub on your patio as the sun rises over the Monashee Mountains and gleams on the emerald-green golf course just beyond your back door. Private, double-sized lot in a quiet location at the end of a cul-de-sac, this cleverly designed, massive yet cozy 7500sf home offers relaxed living with 5 bedrooms and 7 bathrooms, 2 kitchens, 2 laundry areas, large sunroom, theatre room, wine room, fitness room and sauna plus a caregiver-suite on the main floor. Relax and enjoy multiple connected living areas as a family retreat or use as an exciting business meeting resort offering 3 separate suites and an oversized 4 car garage. The most wonderful place to entertain with proximity to the clubhouse, restaurants, world class biking and hiking trails, pool and fitness centre. A Phase 1 Golf Membership is included but transfer fees will apply. Predator Ridge is exempt from BC Speculation and Vacancy Tax!! (id:60626)
Sotheby's International Realty Canada
1275 Ramara Road 47 Road
Ramara, Ontario
Welcome to your dream waterfront home on lake Simcoe .Set on 2.42 acres ,this exceptional year round - home offers deeded ownership of shoreline with the intelligent design of an indirect waterfront setting which allows your residence to remain elegantly set back to provide superior privacy. Perfect for swimming ,boating ,or simply soaking in the tranquility of lakeside living ,the home is located just 1.5 hrs. from the GTA and only 20 minutes to Orillia .The showpiece of the home is a 750 SF, 2nd floor primary bedroom featuring 9-foot ceilings and panoramic views of the lake .Step outside to a wraparound deck with glass panels ,for unobstructed vistas of the water and surrounding natural landscape .Inside ,the home combines thoughtful design with modern comfort , including triple- glazed ,UV protected vinyl casement windows, 200 amp electrical panel ,linen closet , bidet ,20 cm high baseboards , pot lights, raised insulated floors in the basement and laundry room .The property also includes full backup generator ,fenced lot ( with the exception of about150 F passing through the wooded area),65-foot naylor dock, and an approximately 3000 sf barn , circular driveway, while the 1000 SF insulated & heated garage with 10 -foot ceilings provides ample space for cars ,storage ,or hobbies .A separate guest wing offers 3 bedrooms and a full 3 piece bathroom ,offering privacy and independence, ideal for hosting visitors , accommodating teens , or creating a private home office set up .This unique property is more than a home , it's a lifestyle . Efficiently built with added insulation, the average monthly cost of heat is about $250 , covering the home , garage ,BBQ and cooking .The property also features a high-quality water treatment water system including a particulate filter ,a water softener, iron filter and UV sterilization unit , ensuring excellent water quality. Zoning permits an additional residential unit, and Premises are monitored by cctv for peace of mind. (id:60626)
Homelife Eagle Realty Inc.
215 Arab Road
Kelowna, British Columbia
GREAT HOLDING AND/OR DEVELOPMENT PROPERTY WITH POTENTIAL TO REZONE FROM A2 TO I2! This is a rare package of 1.85 Acres, close to the University, with a large house/building with 8 bedrooms, 6 bathrooms, a 5-car garage, and all under one roof. An excellent revenue property, or great for an extended family, or both. This property is NOT in the ALR and rezoning from A2 to I2 is possible making this a great holding and/or development property. This property is priced below the 2025 Tax Assessed Value of $3,404,000.00. https://215arab.info (id:60626)
RE/MAX Kelowna
2157 Boundary Road
Prince George, British Columbia
Large parcel of industrial property located next to the airport. May be subdivided further. Located next to Ritchie Brothers and Weaver Auctions. (id:60626)
Royal LePage Aspire Realty
Lot Crown Reserve Road
Riverview, New Brunswick
**OPPORTUNITY FOR FUTUR INVESTORS/DEVELOPERS** Riverview is a fast growing community with major development nearby. Take advantage of this great opportunity with 144 Acres of land. As the largest Town in New Brunswick, Riverview offers a highly-skilled talent pool, central location, access to large markets, and the highest disposal income levels in the region. Bordered by the vast Acadian forest, our community is known for being an unusually special place to live, work and locate a business. With some of the lowest commercial costs in the region and an affordable housing mix, Riverview has earned its reputation as one of the best deals in Canada. Dobson trail goes thru this beautiful land. The Dobson Trail is a hiking-only section of the Trans Canada Trail that stretches 58 kilometres from Riverview to the northern boundary of Fundy National Park, near Alma. The trail surface includes some gravel, mud, sand, and lots of roots with some challenging sections and lots of intermediate and easy sections. The trail winds through soft and hardwood stands, crosses a beaver dam, touches a lake and ascends slopes to reach magnificent lookouts including Prosser Brook Ridge, the new Kent Hills power generating windmills, and the spectacular Hayward Pinnacle. Land located at Town of Riverview boundaries. Don't miss on this opportunity. Call text or email for more information. (id:60626)
Keller Williams Capital Realty
108 Posthill Drive Sw
Calgary, Alberta
| Video and 3D Tour | WELCOME HOME to the Sought After Neighborhood of POSTHILL! This .27 Acre Walkout is true CUSTOM HOME with Custom iMillwork, Site Finished Hardwood Floors, Custom Built-ins everywhere, Wide Plank Site Finished Quarter Sawn Hardwood Floors, + Transoms w/ Etc Glass over Solid Doors. This Executive Home has 6 Beds + 5 1/2 Baths, 2 ACs, & Smart Home - Control 4 for Lights, Music, HVAC, Alarm & TVs. Inside, the Natural Light highlights the Open Floor Plan w/ 10 foot ceilings Features a Flex Room w/French Doors is Perfect for a Dining Room or an Office which Flows perfectly into the Great Room featuring 1 of 4 Gas Fireplaces & Nook Large enough for 20. Be the Envy of Your Family and Friends with this Gourmet Kitchen w/MASSIVE Island, Custom Cabinets, Desk, Top Upper Cabinets with Glass Inserts, a 36” Sub Zero Fridge, 36” Sub Zero Freezer, a Wolf 6 Burner Cooktop, Wolf Double Ovens + Built-in Microwave, Built-in Bosch Coffee Machine, Built-in Bosch Dishwasher, a Bar Fridge, Faber Hood Fan, a Double Sink + a Vegetable Sink + 2 Garburators, Filtered Water Tap and a Pot Filler. That’s Not All… You will LOVE the MASSIVE Pantry w/Built-ins and Custom Cabinets + MASSIVE Mudroom with Custom Lockers and Shoe Storage will make every day living a Dream. Float Upstairs to Your LARGE BONUS ROOM with a Gas Fireplace, 5.1 Surround System, French Doors, Wet Bar w/ Microwave, Bar Fridge + Filtered Water Tap , 3 Work Stations + 2 Window Seats to Enjoy the view of the Environmental Reserve & plenty of Built-in Cabinetry. Primary Suite is a Haven of Serenity w/ a Stunning West Facing Deck, Sitting Area w/Gas Fireplace & Built-ins Luxurious Ensuite w/ Heated Floors, Double Sinks, Make up Station, Custom Cabinetry, Jetted Tub & Custom Steam Shower w/ 6 Showerheads , Bench + a Linen Closet and flows into your Custom Walk-in Closet + the Laundry Room w/ a Double Sink. 3 More Generous Bedrooms w/ Ensuites w/Heated Floors and Linen Closet + Walk-in Closets complete this floor. Your Walkout Level is a Dream with a 10 ft Bar with a Microwave, Dishwasher, Bar Fridge, Double Sink, Filtered Water Tap w/ 3 TV’s for your enjoyment. Also Hosts a Pool Table, a Ping Pong Table and a w/ Built-ins, 5.1 Surround, TV and the 4th Fireplace. Plus 2 More Bedrooms and a 4 pc Bath. Featuring Beautiful Outdoors w/Wrap Around Decks on the Upper and Lower Floors, a Gazebo to Maximize your Entertaining Space plus a Private Deck off the Primary Bedroom to enjoy those Summer Evenings. Step Outside + Your Fully Landscaped Yard w/ Rundle Rock Retaining Walls, Lawn, Trees and Shrubs + Underground Sprinklers. Additional Features are: 2 AC units (2024), Speakers Inside and out including the 4 Car Garage which you LOVE! It is Attached, Fully Finished, w/ Infloor Heating, EV Charger, Built-in Shelves, Golf Club Storage and a Work Bench. THIS IS A MUST SEE! Close to Rundle, Webber, Calgary Academy, Aspen Landing, Downtown & Stoney Trail for easy Access to the Mountains! WELCOME HOME! (id:60626)
RE/MAX First
2751 Shoreline Dr
View Royal, British Columbia
Welcome to 2751 Shoreline Drive, a RARE OPPORTUNITY to own a private, custom built waterfront retreat just minutes from downtown Victoria. Perfectly positioned on a large professionally landscaped lot backing onto the Portage Inlet, this thoughtfully designed 3 bedroom, 4 bathroom home offers a seamless blend of MODERN WEST COAST LUXURY & LIFESTYLE. The spacious interior features a flexible floorplan w/ potential for a 2 bedroom suite, ideal for multi-generational living or mortgage helper. Crafted with an engineers creativity & precision, the home boasts standout features such as a radiant heated kitchen island, primary bedroom wall & wood floors throughout the home, clever storage ideas & 8 unique fireplaces! 3+ car garage is ideal for any hobbyists or car enthusiasts! Enjoy year round outdoor living w/ a spacious covered patio w/skylight, hot tub & fully equipped outdoor kitchen & bar. A special offering for those who appreciate PRIVACY, SMART DESIGN & EXCEPTIONAL WATERFRONT LIVING (id:60626)
Coldwell Banker Oceanside Real Estate
2773 Arbutus Rd
Saanich, British Columbia
A stately stone exterior French Country Manor in prestigious Wedgewood Point on Ten Mile Point. This luxurious home features a unique blend of timeless design, functional craftsmanship and the comforts of modern living. Backing onto Benson Park, come home to peace, privacy and nature all around on this 1/3 acre of lush landscaped grounds complete with stone pathways, raised and irrigated vegetable and fruit gardens, sun deck, covered patio and hot tub, bathed in South-West light. Inside, architectural interest abounds with elevated bespoke cabinetry throughout; find coffered ceilings, wainscotting and many distinctive functional features. The kitchen is a statement of glamour rooted in tradition; bespoke cabinetry, Wolf & Sub-Zero, built-in coffee station & stone counters. Vaulted Great Room impresses with dramatic floor to ceiling library wall with rolling ladder. Upstairs, a primary suite offers a Juliet balcony, dual walk-in closets, spa-like ensuite with soaker tub & steam shower. Two additional bedrooms, main bath and laundry room complete the upstairs. Double garage, detached single garage with 400+ sq ft loft studio with bathroom offer flexible living or workspace options. (id:60626)
The Agency
28 Harrison Road
Toronto, Ontario
A Rare Opportunity To Own This Beautiful Home in The Highly Sought After St. Andrew-Windfields Area. This 90 x 125 Feet Perfectly Rectangular Lot Can Be Renovated or Rebuilt To Your Dream Home. Large Family Kitchen, Open Concept Living / Dining Room with Tons of Natural Light, Easy Walk Out to Enjoy The Oasis-like Garden. (id:60626)
Goldenway Real Estate Ltd.
669 Bedford Park Avenue
Toronto, Ontario
Welcome to 669 Bedford Park Avenue A Sophisticated Custom Residence in Prestigious Ledbury Park Set on a beautifully landscaped lot in the heart of coveted Ledbury Park, this exceptional custom-built home is a masterclass in refined living. Designed by renowned architect Lorne Rose, this 4+1 bedroom, 6 bathroom estate showcases elegant craftsmanship and luxurious functionality across every level. Boasting a classic layout with 10-foot ceilings on the main floor, the home is bathed in natural light and offers grand proportions throughout. The heart of the home is a stunning gourmet kitchen featuring custom cabinetry, granite countertops, an oversized island, and premium Thermador and Bosch appliances. The kitchen flows seamlessly into an expansive family room with a gas fireplace and custom built-ins perfect for entertaining. A standout main floor office with rich wood cabinetry offers an ideal space to work or unwind. French doors at the rear open to a private backyard oasis complete with a heated saltwater pool by Seaway Pools, an interlocking stone patio, and lush, professional landscaping perfect for outdoor dining and relaxation. Upstairs, the luxurious primary suite includes vaulted ceilings, a spa-inspired ensuite, and a custom walk-in dressing room. Three additional bedrooms each have walk-in closets and private ensuite baths. The walk-out lower level enhances comfort and versatility with radiant heated floors, a large recreation room with wet bar, oversized mudroom, and a fifth bedroom with ensuite ideal for guests, a nanny suite, or gym. Located on a quiet, tree-lined street, steps from top schools, parks, boutique shopping, and transit, 669 Bedford Park Avenue is a rare offering of timeless sophistication and exceptional design in one of Toronto's most prestigious communities. (id:60626)
Forest Hill Real Estate Inc.
1328 Waverly Avenue
Oakville, Ontario
Welcome to this stunning brand new build! Thoughtfully designed for modern living. Bright, open concept layout seamlessly connecting kitchen, dining and living areas, perfect for entertaining Large windows flood with space with natural light, highlighting high-end finishes and contemporary design. Featuring four spacious bedrooms upstairs, including a luxurious primary suite, this home offers comfort and privacy for every member of the household. The walk-up basement offers additional flexibility with two bedrooms, a full bathroom and a separate entrance, ideal for extended family. Quality craftmanship throughout and a functional, stylish layout, this home is ready to meet your needs and grow with you into the future. Virtual tour link in listing. (id:60626)
Ipro Realty Ltd.
27890 Montesina Avenue
Abbotsford, British Columbia
20.04 ACRES available along the Abbotsford/Langley Border. The property offers two convenient access points: one from Montesina Ave and another from 12b Ave via 272 Street. Both sides of the property are equipped with 200AMP electrical service (400 AMP total) and 2 drilled wells designated for irrigation and residential use. Situated at the end of a no-through street, this private parcel showcases an ideal building site with stunning Mount Baker views! The property includes newly installed temporary accommodations with two bedrooms. Located near the Abbotsford Airport and U.S. border, this private sanctuary awaits your dream home. Don't miss this opportunity to create your perfect country estate! (id:60626)
B.c. Farm & Ranch Realty Corp.
27890 Montesina Avenue
Abbotsford, British Columbia
20.04 ACRES available along the Abbotsford/Langley Border. The property offers two convenient access points: one from Montesina Ave and another from 12b Ave via 272 Street. Both sides of the property are equipped with 200AMP electrical service (400 AMP total) and 2 drilled wells designated for irrigation and residential use. Situated at the end of a no-through street, this private parcel showcases an ideal building site with stunning Mount Baker views! The property includes newly installed temporary accommodations with two bedrooms. Located near the Abbotsford Airport and U.S. border, this private sanctuary awaits your dream home. Don't miss this opportunity to create your perfect country estate! (id:60626)
B.c. Farm & Ranch Realty Corp.
1335 Cambridge Drive
Oakville, Ontario
Luxury Living In Prestigious Eastlake, 1335 Cambridge Dr, Discover Unparalleled Elegance In The Heart Of Southeast Oakville Coveted Morrison Enclave, Where This Masterfully Updated Executive Residence Commands A Sprawling 99 X 150 Premium Lot In One Of The GTA's Most Exclusive Neighborhoods. Perfectly Positioned Steps From Lake Ontario, Gairloch Gardens, And Top-tier Public/private Schools, This Home Redefines Elite Family Living With Its Blend Of Timeless Sophistication And Contemporary Flair. Main Level Excellence: Step Into A Sunlit Sanctuary Showcasing Meticulous Craftsmanship, The Heart Of The Home Is A Gourmet Chefs Kitchen Outfitted With Premium Appliances, Stone Countertops, And A Walk-out Breakfast Nook Bathed In Natural Light. Entertain Effortlessly In The Cathedral Ceiling Spacious Great Room With A Gas Fireplace, Host Formal Dinners In The Dining Room, Or Unwind In The Serene Muskoka Sunroom. A Main-floor Office, Complete With Custom Built-ins, Caters To Modern Professionals. Second-floor Serenity: Ascend To Four Generously Sized Bedrooms, Including A Spa-inspired Primary Suite Boasting A Fireplace, Walk-in Closet With Organizers, And A Lavish 5-piece Ensuite With Heated Floors. Three Additional Bright Bedrooms, Share A Chic 4-piece Bath. Skylights Cascade Sunlight Throughout, Enhancing The Homes Airy Ambiance. Versatile Lower Level: The Fully Finished Basement Offers A Flexible In-law Suite With A Spacious Rec Room (Gas Fireplace), Guest Bedroom, 3-piece Bath, And Ample Storage. Outdoor Oasis: A Resort-style Backyard Awaits, Featuring A 40'x20' Saltwater Pool (2020), Expansive Stone Patios, And Lush, Mature Landscaping Ensuring Total Privacy Ideal For Grand Gatherings Or Tranquil Relaxation. Close to the Oakville/Clarkson GO Stations, Quick Access To Qew/403 Ensures Seamless Commutes To Toronto And Beyond. A Rare Gem Offering Luxury, Location, And Limitless Potential - Schedule Your Private Tour Today! (id:60626)
Right At Home Realty
14406 & 14408 Rosedale Avenue
Summerland, British Columbia
Prime opportunity for hotel developers and investors! This shovel ready site comes with an approved development permit for a 4 storey boutique hotel, ideally situated in the heart of Summerland right on Highway 97. All architecture plans and approvals are in place, offering a streamlined path to construction. Located at the main intersection of Summerland, easy access to restaurants, shopping, this high visibility location boasts strong potential. A rare turnkey development opportunity in one of the area’s most desirable growth corridors. Adjoining property 14406 Rosedale Av is also included in the asking price. Approximately close to half an acre site. (id:60626)
Homelife Advantage Realty (Central Valley) Ltd.
9540 Williams Road
Richmond, British Columbia
Prime corner 37,428 Sqft townhouse development assembly in highly desired and central South Arm area. Last remaining 4 lots on the block taken to Severn Drive. Accessible and convenient location walking distance to South-Arm Community Centre. Steps from public transport and all levels of strong academic schools! (id:60626)
Sutton Centre Realty
2929 W 24th Avenue
Vancouver, British Columbia
Strategically located in the heart of Arbutus Ridge is this whisper quiet south facing view 7575 square foot lot. The same family has occupied this 3039 square ft three level home for over 59 years. The family residence boasts 3 bedroom up, plus one bedroom on the main floor adjacent to the spacious entertainment rooms. The R1-1 zoning law allows for a myriad of uses on this lot within walking distance to the coveted Trafalgar Elementary and Prince of Wales Secondary. Superb location near renovated Arbutus Shopping Center, the famous Greenway, The Arbutus Club and beautifully treed friendly safe streets. (id:60626)
Macdonald Realty
2436 Mathers Avenue
West Vancouver, British Columbia
This stunning West Coast home, located in Dundarave on the quiet side of Mathers, showcases exceptional craftsmanship and unique details. The open floor plan includes a Chef's kitchen connected to an enchanting deck and garden, ideal for entertaining. The home features beautiful exposed timbers and custom millwork throughout. Enjoy spectacular views from Lions Gate Bridge to Point Grey, especially from the hot tub on your private rooftop deck. The south-facing backyard offers extensively landscaped gardens perfect for relaxation. Conveniently, it's within walking distance to IP & PJ (French Immersion) Elementary, WV High, Dundarave Village, the Rec & Senior Centres, seawall, and beach. A one-bedroom legal suite completes this remarkable property. (id:60626)
Panda Luxury Homes
571 Ravenshoe Road
East Gwillimbury, Ontario
Don't miss this opportunity to own a highly productive vegetable farm! here are six compelling reasons to make this farm yours: 1. prime location- just minutes from highway 404, making transportation and delivery quick and convenient. 2. Fertile black soil-Exceptionally rich soil ideal for growing a wide variety of crops. 3. fully usable land-The land is flat and 100% usable, maximizing your planting area. 4 Reliable irrigation-Access to lake water ensures consistent irrigation for your crops. 5. Large heated Warehouse-A 40x100' propane-heated warehouse provides ample storage and work space.6. Comfortable living Quarters-On-site living space includes two bedrooms, two washrooms, and a full kitchen. (id:60626)
Homelife New World Realty Inc.
8555 Barnhartvale Road
Kamloops, British Columbia
This architecturally stunning, near-new family estate home captures the very best of what an executive home on 26 acres can offer. Thoughtfully designed, the residence, oversized 3-car garage, and expansive shop and storage areas combine to provide over 10,000 sqft of exceptional living and working space. From the moment you step inside, you’ll be welcomed by soaring vaulted ceilings with rich wood accents in the great room — setting the tone for the elegance and warmth found throughout the home. The main floor offers two beautiful living spaces and a kitchen that truly speaks for itself, blending functionality with standout style. The spa-inspired master suite offers a private retreat with remarkable attention to detail, creating a space of relaxation and luxury. The impressive shop features 1,900 sqft on the main level, a mezzanine of over 400 sqft, a full bath, a cozy wood stove, and an additional 1,000 sqft of covered storage, offering incredible versatility for a wide range of uses. Aviation enthusiasts will appreciate the potential for a future private landing strip as well. Bordering Crown land, the property is ideal for outdoor recreation, while the long driveway adds a grand, estate-like sense of arrival. This outstanding property offers a rare combination of luxury, privacy, and endless possibilities — this is a one-of-a-kind offering that must be experienced to be fully appreciated. (id:60626)
Royal LePage Westwin Realty
4319 Southwood Street
Burnaby, British Columbia
Custom-built luxury home in Burnaby´s prestigious South Slope with panoramic views of Richmond, Delta & the Gulf Islands. 4,828 sqft of quality living space. Upper floor features 4 spacious bedrooms with ensuites + a flex room. Main level offers formal living/dining, office with ensuite, laundry, powder room, open kitchen with eating area & family room, plus a full wok kitchen. Lower level includes a private theatre room & a 2-bed, 1-bath suite with separate entry-perfect for in-laws or rental income. High-end finishes throughout, crown moulding, A/C, HRV, radiant heating & central vacuum. Beautifully landscaped lot in a quiet, desirable neighborhood. Elegant, functional, and perfect for families & entertaining. (id:60626)
Exp Realty
22843 88 Avenue
Langley, British Columbia
Su Casa- designed Hamptons style home in the heart of Fort Langley! This 7 bed 5 bath estate sits on a lush, landscaped lot surrounded by a privacy hedge of laurels & flower gardens, w/ room for a pool & sports court if desired! With huge open spaces beckoning family gatherings, you'll love hosting over the holidays (plenty of room for prep in the butlers pantry w/appliance garage). Main floor also boasts 18 foot ceilings, children's playroom, mudroom w/a dog wash, 2 home offices, floor to ceiling fireplace, & a dining area that accommodates a table for 16 and is adjacent to a wall of glass nana doors leading to a covered outdoor living area! With a 2 bed suite and potential suite above the garage, this would make a wonderful multigenerational property. Home is where your Storey begins! (id:60626)
RE/MAX Treeland Realty
14 Brookfield Road
Toronto, Ontario
58 x 282-foot ravine-like lot with approved building permit unlocks boundless potential to construct a luxurious 4,000 sq. ft. custom residence nestled in the prestigious & enclave of Hoggs Hollow, this rare gem boasts a connecting two of Toronto's most sought-after streets: Old Yonge Street and Brookfield Road. Privacy and Prestige blend seamlessly with natures beauty, creating a serene retreat that feels like an escape while being just steps from the city's finest conveniences. Imagine waking up to the sound of birdsong, breathing in the freshness of the ravine, and stepping into a home designed for ultimate ease and connection. Whether you're a nature lover or a city enthusiast, this property offers the best of both worlds. Opportunities like this are rare. Don't miss the chance to create your masterpiece in one of Toronto's most exclusive neighborhoods. (id:60626)
The Agency
2235 E 49th Avenue
Vancouver, British Columbia
Don´t miss this rare investment opportunity in Vancouver´s sought-after Killarney neighbourhood - this extra-large 10,977 SF lot (50 x 219.55) with back lane access offers prime redevelopment potential under R1-1 zoning with maximum FSR 1.0. This is an exceptional opportunity for developers and investors looking to build a multiplex (housing options include multiplex up to 6 dwelling units, or up to 8 rental dwelling units), duplex, or a single detached home. The existing 3 Bed, 2.5 Bath home spans 2,584 SF with a functional layout and spacious basement with recreation room, making it an excellent holding property with rental income potential, with a highly desirable location close to schools, shopping, and transit. (*Buyer to confirm redevelopment regulations with City of Vancouver.) (id:60626)
RE/MAX Select Properties
732010 Range Road 62
Rural Grande Prairie No. 1, Alberta
This 9,914 SF shop was completed in 2015 and is situated on a 20.97-acre lot with 7.33 acres fenced and graveled providing plenty of room to grow. The shop offers three 120' drive-thru bays, 3 phase power, and 1,274 SF office space consisting of 4 offices, washrooms, and a reception area. This building is ideal for any growing company and ready for any business looking to operate efficiently in their own space today. To book a showing or for more information call your local Commercial Realtor®. (id:60626)
RE/MAX Grande Prairie
2534 140 Street
Surrey, British Columbia
This exceptional luxury half acre estate residence is nestled in the prestigious Sunnyside Park area of South Surrey close to Chantrell Creek and Elgin Park Secondary School. This Modern inspired residence, with meticulous workmanship boasts 4 Bedrooms upstairs and guestroom on main, all ensuites. Royal master suite with Luxury bath and huge 16 by 10 Walkin closet. Huge Living and dinning room with high ceiling. Luxurious kitchen with top of the line THERMADOR appliances and separate spice kitchen. Big 31'8 by 18 Covered patio with full outdoor kitchen and built-in Firepit Table. Step outside to a sprawling backyard, perfect for entertainment and leisure, complemented by natural beauty of tall trees. FULLY LOADAD. (id:60626)
Metro Edge Realty
409 Valley Drive
Oakville, Ontario
Luxury Living in a Muskoka-Like Setting Custom-Built Masterpiece in Oakville. Welcome to this exquisite custom-built detached home nestled in one of Oakville's most prestigious neighborhoods. Set on a pool-sized ravine lot (76.87 x 159.83 ft), this home offers the tranquility of a Muskoka-like backyard with the convenience of urban living. Boasting over 4,000 sqft above grade and nearly 5,900 sqft of total living space, including a finished walk-up basement, this property is a true showcase of craftsmanship and design. Property highlights include: Striking stone exterior that enhances the home's elegant curb appeal; Professionally landscaped front yard and composite deck in the backyard, perfect for outdoor entertaining; Outdoor kitchen with granite counters, fridge, BBQ(as-is), Hot Tub(as-is) and gas fire pit. Four spacious bedrooms on the second floor, each with its own en-suite, providing ultimate privacy and comfort; Master Retreat with a large balcony over-looking the picturesque backyard; 10' ceilings with wood beams and coffered detailing in the family room, blending natural warmth with architectural sophistication; A wealth of luxury upgrades and high-end finishes throughout (Please refer to the attached feature sheet); Just 3 minutes drive to the prestigious Appleby College, one of Canada's top private schools; 8 minutes drive to Oakville Downtown; walking distance to Lake Ontario.This one-of-a-kind home delivers the perfect blend of luxury, nature, and convenience. A must-see for those seeking a refined lifestyle in a truly exceptional setting. (id:60626)
RE/MAX Imperial Realty Inc.
5659 248 Street
Langley, British Columbia
Welcome to your new home where every day is a vacation. It offers an abundance of natural light & heated pool for year-round enjoyment. This home boasts 6 beds and 8 baths including two opulent primary bedrooms with spa-like ensuites. The chef's dream kitchen features high-end appliances including a 48" cooktop & sprawling island. The living room invites cozy gatherings with its oversized gas fireplace & vaulted ceiling, while the dining area is adorned with a sophisticated wine wall. Enjoy modern comforts with smart home automation in the entire home. Step outside to the stamped concrete patio with a built-in BBQ kitchen & gas fire pit perfect for outdoor entertaining. Short stroll to wineries, & dining options. Centrally located, this home offers the perfect blend of luxury & relaxation. (id:60626)
Angell
2566 Mcbain Avenue
Vancouver, British Columbia
Experience elevated West Side living in this exceptional residence, ideally located on a serene, tree-lined street in prime Quilchena neighbourhood. Situated on a 6,255 SF (52x120) flat lot, this stunning 3 Bed, 2.5 Bath home showcases 2,032 SF of fully-renovated, contemporary interiors with high-quality engineered flooring, unique vaulted ceilings in family room, and updated bathrooms. The elegant kitchen is perfect for entertaining, featuring premium appliances, large island, and custom cabinetry. Enjoy a bright south-facing sundeck and air conditioning for year-round comfort. Steps to shopping, parks, transit, with close proximity to top public & private schools including Prince of Wales Secondary, Trafalgar Elementary, Crofton House, York House; short drive to UBC and Downtown. (id:60626)
RE/MAX Select Properties


