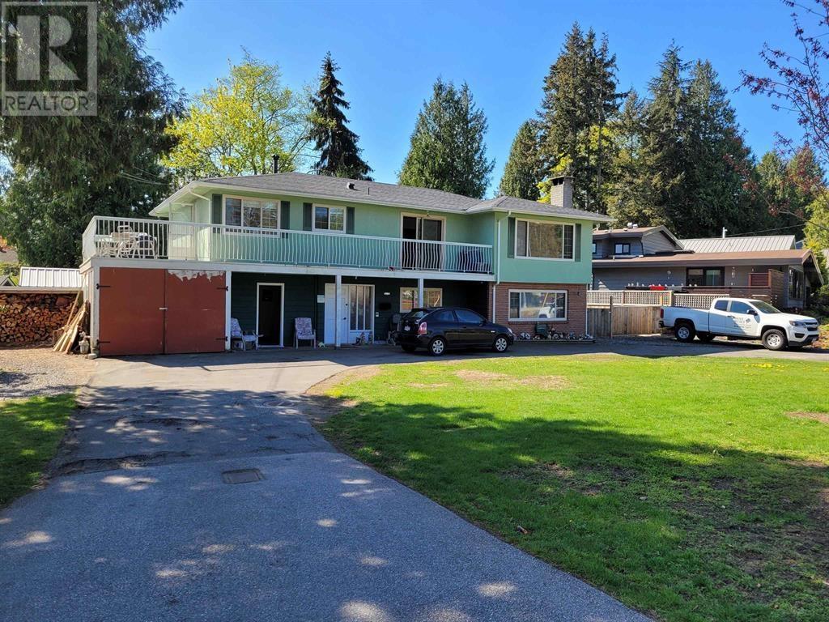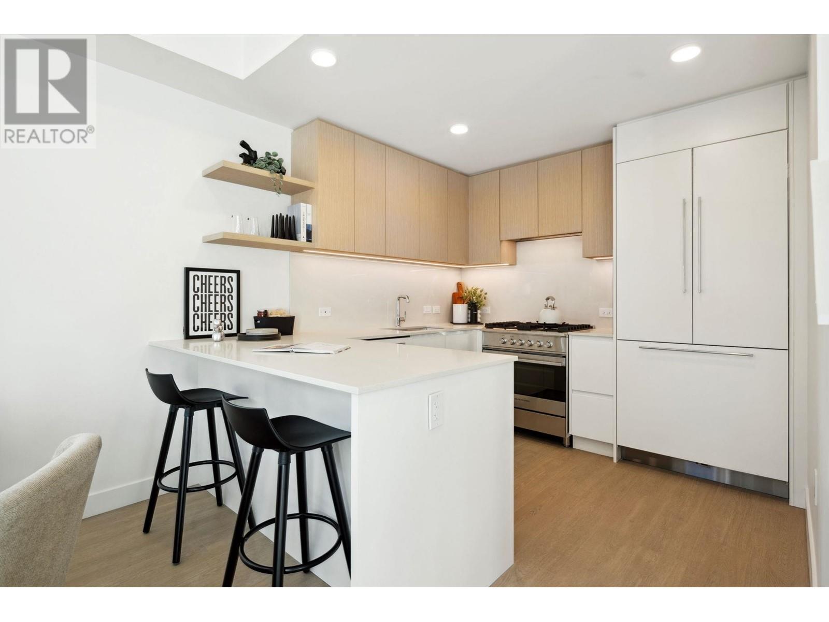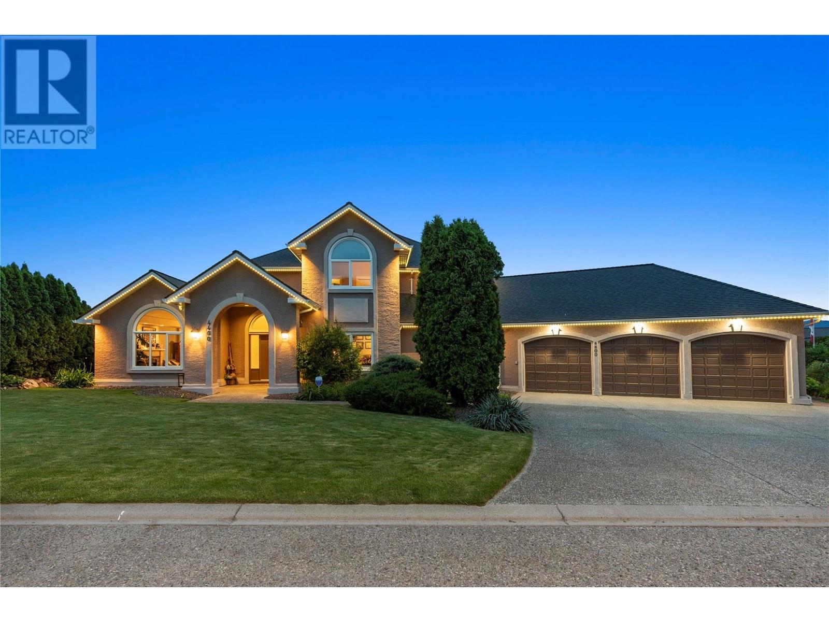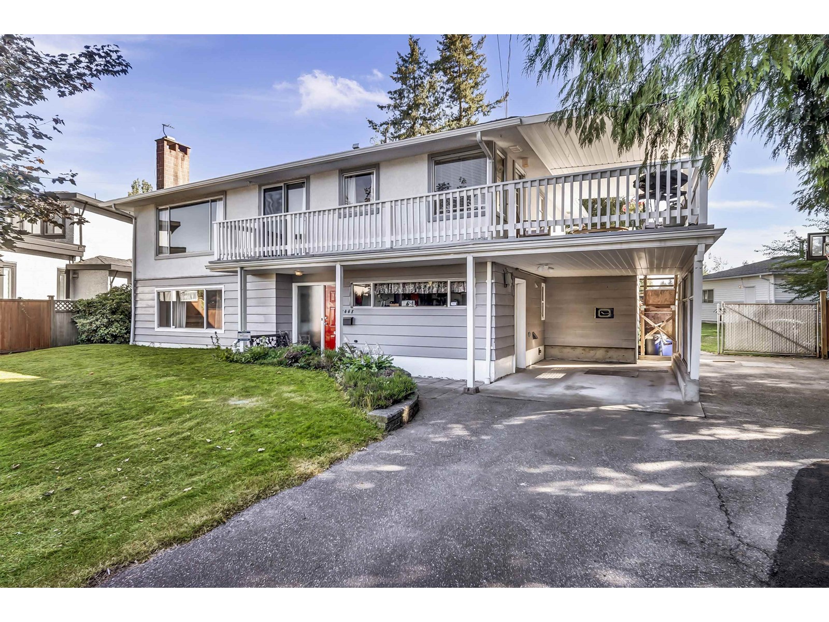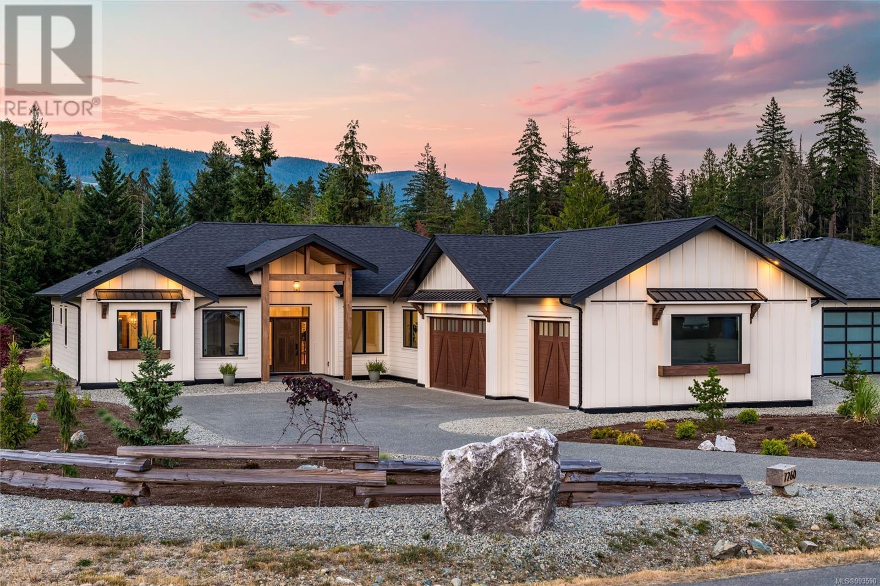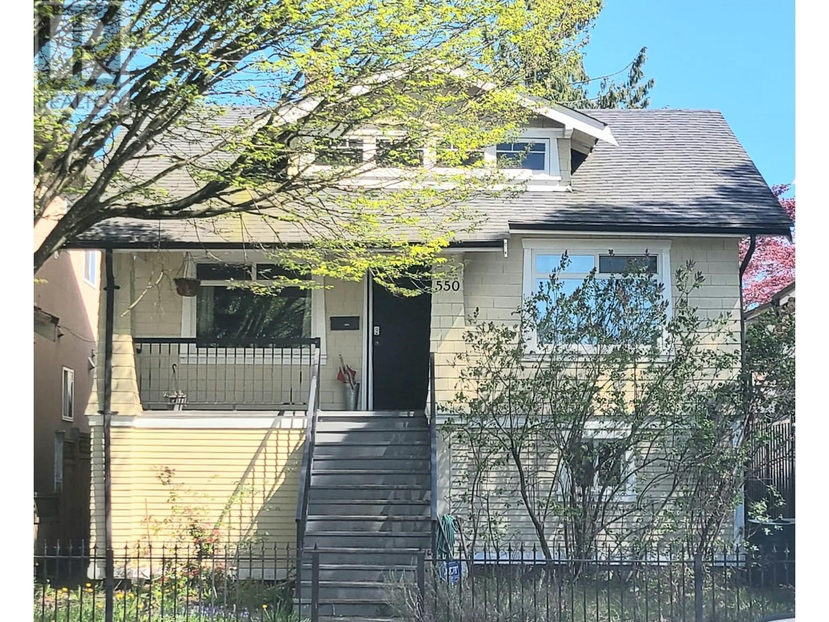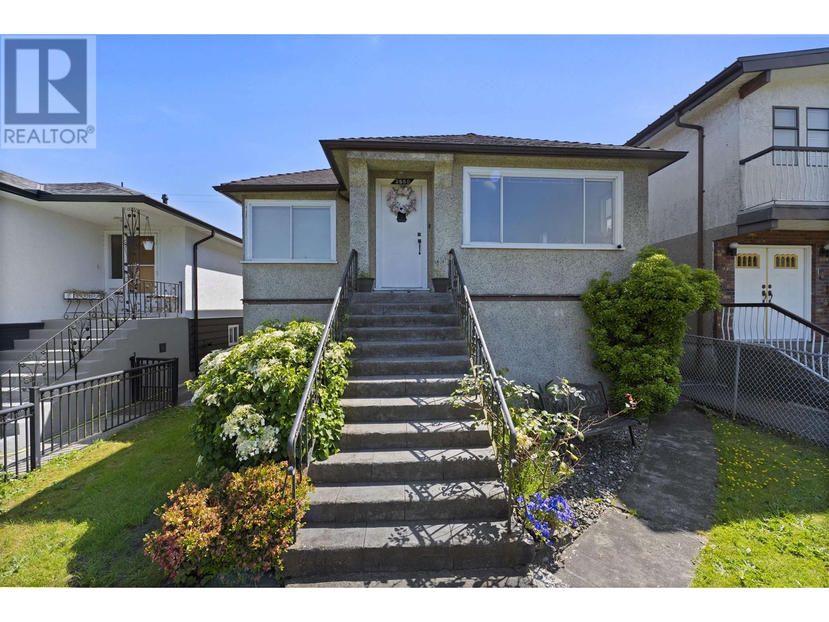4984 10a Avenue
Delta, British Columbia
Spacious 2-level home offering over 2600 Sq. Ft. of family living, with 4 large bedrooms, 3 bathrooms, situated on a large 10,828 Sq. Ft. south facing backyard. Some updates include vinyl double pane windows, furnace, hot water tank, vinyl decking, and laminate wood flooring. Great central Tsawwassen location, within walking distance to Cliff Drive Elementary and SDSS high School , shoping and recreation. This huge property has 102 feet of frontage with 2 driveways and loads of parking. Inquire with City of Delta for additional development potential. (id:60626)
Sutton Group Seafair Realty
242 1014 W 47th Avenue
Vancouver, British Columbia
OPEN HOUSE: EVERY SATURDAY & SUNDAY, 2-4PM (id:60626)
Evermark Real Estate Services
121 Bluebird Boulevard
Adjala-Tosorontio, Ontario
**Elegant Family Home Welcome to 121 Bluebird Blvd, an impressive 4-bedroom + den, 4-bathroom executive home in the vibrant community of Tottenham. Thoughtfully designed with spacious living areas, modern finishes, and exceptional functionality, this home seamlessly blends luxury with everyday comfort**Gourmet Kitchen Step into a stunning chefs kitchen featuring quartz countertops, a centre island, double sink, and a hood range, all highlighted by elegant tile flooring. The spacious eat-in area offers a walk-out to a balcony that overlooks the backyard, creating the perfect space for morning coffee or evening gatherings.**Sophisticated Living Spaces. The family room boasts soaring open-to-above 18' ceilings with hardwood flooring. Kitchen seamlessly flows into the bright and airy dining room through a pantry. A separate living room with large windows adds to the homes warm and inviting feel. On the main floor, a versatile den with cabinets offers a great space for a home office or study.**Thoughtful Layout The main floor also features a powder room with tile flooring, a mudroom with garage access and side entrance, plus a dedicated pantry for added storage. Upstairs, a convenient second-floor laundry room with tile flooring and a laundry tub keeps chores simple.**Private Retreats Upstairs, the primary bedroom offers a luxurious 5pc ensuite with a separate shower and double walk-in closets - your perfect private sanctuary. Each of the three additional bedrooms features either a walk-in or double closet. Bedroom two enjoys its own 4pc ensuite, while bedrooms three and four share a convenient Jack and Jill bathroom, perfect for growing families.**Prime Location Situated in a family-friendly community, this home is close to parks, schools, and local amenities, offering both tranquility and convenience.**This home is a move-in-ready gem with space, style, and the perfect blend of function and luxury. Don't miss the opportunity to call this beautiful property home! (id:60626)
Cityscape Real Estate Ltd.
4400 Crystal Drive
Vernon, British Columbia
Step into this stunning home nestled on .33 acres on a corner lot that’s fully landscaped. Greeted by a grand foyer leading to the heart of the home. The gourmet kitchen, a spacious island perfect for entertaining. Off the kitchen is a formal dining room, sitting room where you can unwind by the fireplace after a long day. The main level includes a generous sized bedroom and office. For movie nights or game days, retreat to the media room complete with theatre seating. Upstairs, 2 bedrooms & king-size primary suite. spa like ensuite, featuring a soaking tub, glass shower and ample closet space. For guests or extended family, there is a separate one-bedroom suite with its own private entrance, offering convenience and privacy for visitors. Car enthusiasts will appreciate the two triple garages, providing ample space for vehicles, recreational equipment, and storage. Additional parking ensures there is always room for guests. Whether you're hosting or enjoying a quiet evening at home, this exceptional property offers the perfect blend of comfort, and functionality for the whole family to enjoy. Outside, continues with a man-made pond complete water feature. A nice quiet spot to sit and relax In addition, this home offers views of the city skyline, day and night. Whether you're savoring your morning coffee as the sun rises or admiring the twinkling city lights you'll find endless enjoyment from the comfort of your own home. (id:60626)
RE/MAX Vernon
251 Mill Road
Chatsworth, Ontario
Follow the winding lane to this beautiful, private, secluded oasis on 151 acres. The custom built (2015) home sits perched on a hill, offering stunning views of the surrounding wilderness. Architect designed, this home was built with efficiency in mind: super insulated walls, radiant in-floor heating and passive solar design make for a comfortable living space and low heating costs in winter, while well calculated window overhangs keep out the heat in the summer. The house is also a legal duplex! A beautiful, fully self-contained 1-bedroom 1 bath apartment on the east side of the house links to the main 3-bedroom 1.5 bath unit on the west, through a shared laundry room. Ideal for multi-generational households or those wanting to generate a rental income! Additionally, a 4th bedroom or office space in the main unit would be easy to add: the covered porch was designed with this in mind. It has below grade foundation walls, poured concrete floor with in-floor heat loop and insulated roof already in place, all thats needed for you to expand are the exterior walls! Moving beyond the house, this property boasts 40 acres of workable land (organically managed) and a 1,200 sq ft double-walled greenhouse (2023). The workable acreage is currently enrolled in the Farm Tax Credit Program, and the 100+ acres of conservation land are eligible for property tax exemption through the Conservation Land Tax Program! There is a large, deep, dug pond (2020) for swimming and irrigating, a wood fired sauna, and a newer Jayco mobile home (sleeps 6) with a deck and gazebo for overnight guests. Though incredibly private, this property is only 10 minutes to the town of Markdale, 25 minutes to the city of Owen Sound, and an easy drive to both the GTA and the recreational activities of the Beaver Valley and Blue Mountains. High speed internet access is easily available here for those who work from home. This property must truly be seen to be appreciated! (id:60626)
One Percent Realty Ltd.
12448 97b Avenue
Surrey, British Columbia
Welcome to this charming, well-maintained home that sits on a massive 12,404 sq.ft lot w/ lane access and has been rezoned for multi-family (check with city). Step inside to stunning hardwood floors and a spacious living room, perfect for entertaining. The upper level offers three generously sized bdrms, providing plenty of space for family and guests. Enjoy outdoor living on the lovely covered deck, ideal for gatherings and relaxation. Downstairs features a cozy two-bdrm suite with a comfortable living area and shared laundry, offering great income potential or space for extended family. Property also incl a detached 568 sq.ft garage w/220V pwr, two covered RV/boat parking spots, plus 3 off-street spots, Short dist to elem sch, bus stop /shopping. Come see all the features of this gem!! (id:60626)
Century 21 Coastal Realty Ltd.
67 Maria Street
Toronto, Ontario
Welcome to 67 Maria St, a beautiful and modern semi-detached home with a welcome porch located in the stunning family neighbourhood. Spacious open concept living room, kitchen, and dining with ample cabinets/counter/storage space. Engineered hardwood flooring all across with smooth ceiling, pot lights & stylish light fixtures. Zebra blinds, custom built fireplace with ceiling to floor mantle. Upgraded cabinetry in kitchen with granite counter top, Cafe style stainless steel smart appliances. New LG Washer & Dryer, powder room and storage area all on the main floor for homeowner convenience. Modern staircase and skylight above brings plenty of natural light. A stunning half-story Loft with laminate flooring and skylights that can be used as a guest suite, office workspace or for kids to enjoy a play area. Bedrooms have hardwood engineered flooring and custom closet in the master bedroom. Bathrooms include Porcelain and Marble Flooring with upgraded Matte fixtures. Finished basement suite with a separate and entrance from main floor that can be used as in-law / nanny suite or other. Backyard with interlock patio night lights and access to car garage plus many other numerous upgrades. EXTRAS: Close to shopping, restaurants, and decent walk to High Park. Fabulous opportunity or a new owner to just move in and enjoy the home and all it has to offer. (id:60626)
Right At Home Realty
8055 Mount Carmel Boulevard
Niagara Falls, Ontario
Welcome to this custom-built 2-storey brick home nestled among mature trees in the heart of Mount Carmel one of Niagara Falls most sought-after neighbourhoods. Set on an oversized, fully fenced lot, this home offers rare privacy with a lush backyard oasis featuring an inground pool with a 12-ft deep end, a newer liner (2019), and a new pool heater in 2024. Inside, the thoughtfully renovated kitchen (2019) is the heart of the home, boasting a 9-foot island, soft-close cabinetry, and stainless steel appliances. The open-concept formal living and dining rooms are anchored by rich hardwood flooring and a cozy gas fireplace, while the bright family room offers a second gas fireplace and dual walkouts to the backyard.With 4+1 bedrooms, 4 bathrooms, and a fully finished basement, theres space for everyone. The second floor features new flooring (2019) and an updated main bath, while the spacious primary retreat overlooks the yard and includes double closets and a luxurious 5-piece ensuite.Additional features include a main floor office, laundry room, underground sprinklers, newer roof, and an extra-wide driveway with a 2-car garage. Ideally located close to top-rated schools, shopping, and amenities this is Mount Carmel living at its best. (id:60626)
Revel Realty Inc.
16 Beach Street
St. Martins, New Brunswick
Nestled in the heart of the picturesque village of St. Martins, this 14-room inn offers a unique blend of character and modern comfort. Each guest room is thoughtfully designed with its own distinct style, offering a variety of layouts to suit all travelers. All rooms feature private bathrooms, with some boasting luxurious waterfall showers and others offering relaxing whirlpool tubs with shower options. Room capacities range from cozy accommodations for two to spacious setups for up to four guests. Located just off Main Street, this property is ideally situated for both visibility & accessibility, and only a few kilometers from the renowned Fundy Trail Parkway, a major draw for tourists exploring the natural beauty of the Bay of Fundy region. Owning this inn means tapping into a thriving market with consistent seasonal demand. This property combines small-town charm with modern comforts, making it a perfect investment for those looking to enter or expand in the hospitality industry. (id:60626)
Coldwell Banker Select Realty
7260 Lakefront Dr
Lake Cowichan, British Columbia
OH Sun June 29th from 12-2pm! Come live your dream by the lake! Stunning custom 2019 built 3 bed 2 bath rancher in the Woodland Shores development. Situated on over half an acre, this spacious property features a large 3 car garage for all your toys and 2 driveways with ample parking. Inside you will find soaring 14' ceilings in the great room with oversized windows to the ceiling which bathe the home in natural light year round. The spacious open concept kitchen/dining area is perfect for entertaining and opens up onto a covered patio to soak in the warm summer air. The large primary bedroom ensuite features heated floors, motion activated under counter lighting, a rainforest shower, soaker tub, and oversized walk in closet. Keep cozy in the winter with the efficient heat pump system and propane fireplace in the primary bedroom. Brand new irrigation system to keep your beautifully landscaped garden green. 25 trees of different varieties planted around the property for added privacy. Boat slip at Woodland Shores Marina is available! Don't hesitate to book your viewing today! (id:60626)
Engel & Volkers Vancouver Island
550 Cassiar Street
Vancouver, British Columbia
Charming Family Home in Hastings-Sunrise! Here´s your chance to own a detached home on a 33x120 R1-1 zoned lot in vibrant Hastings-Sunrise. This property offers the potential for up to four dwelling units-perfect for growing families or future investment opportunities. Currently owner-occupied with a spacious backyard perfect for kids, gardening, or entertaining. With a few thoughtful updates, it could easily become your forever home. Enjoy being close to parks, schools, Hastings Community Centre, and just a short walk to the PNE, Empire Field, and "The Heights" with great dining and shopping. Excellent access to transit, including the R5 Express to Downtown and SFU. A rare opportunity to live in a family-friendly, well-connected neighbourhood full of potential! (id:60626)
RE/MAX Heights Realty
2550 Parker Street
Vancouver, British Columbia
Welcome to this 1946 bungalow nestled on a great block in one of the most desirable, family-friendly neighborhoods in East Van. Upstairs has 2 bedrooms, 1 bathroom, spacious living room with beautiful mountain views & kitchen with eating area. Down has a good ceiling height and is loaded with potential. This is a solid starter home with numerous mechanical upgrades and would be a rewarding reno project. Utilize the R1-1 zoning & build your custom home, duplex or...? The level lot is perched up off the street, has a South facing back yard tremendous mountain views. Surrounded by parks, schools, shopping, with easy access to transit & bike routes this vibrant community is the ideal setting for families of all stages. Move in, make it your own, or build new, the choice is yours! (id:60626)
Stilhavn Real Estate Services

