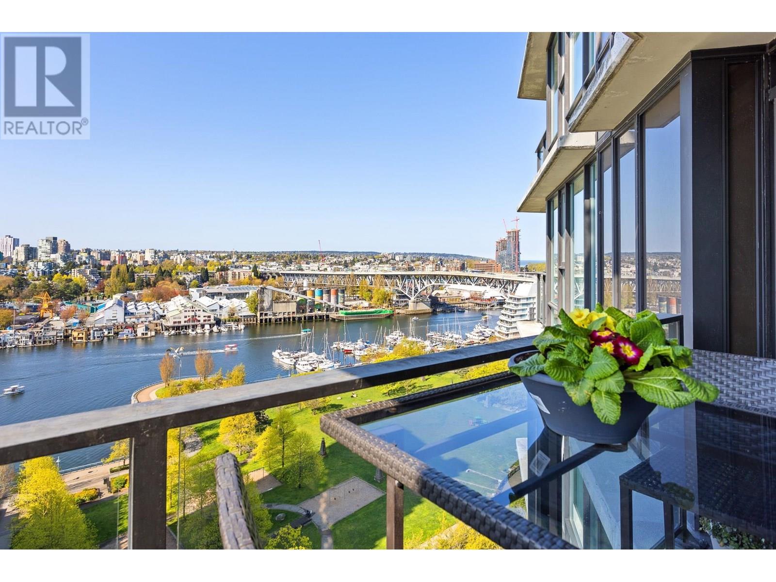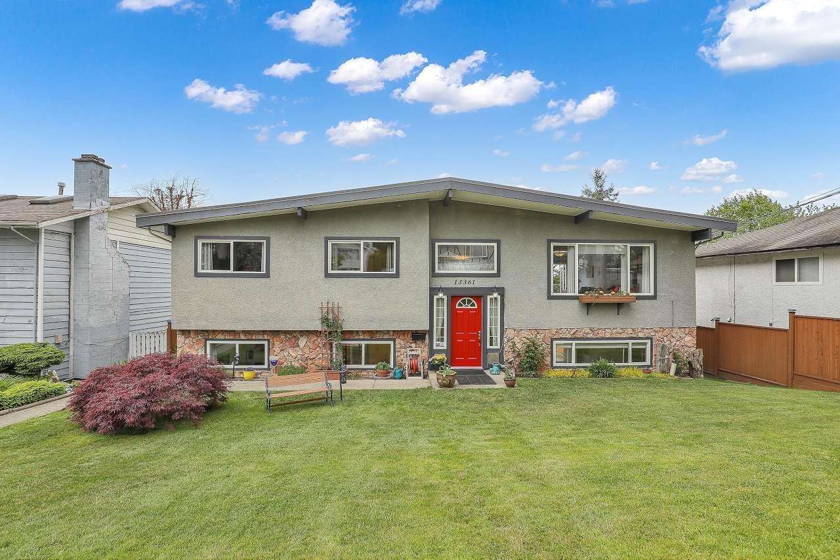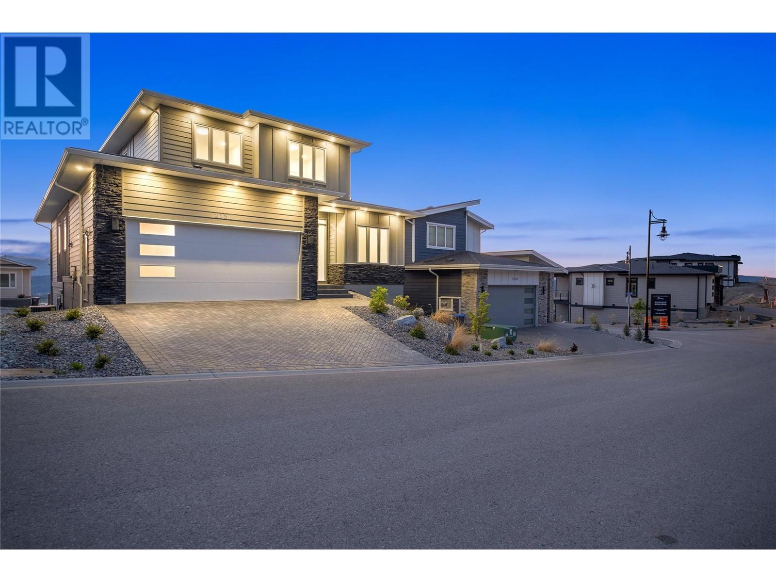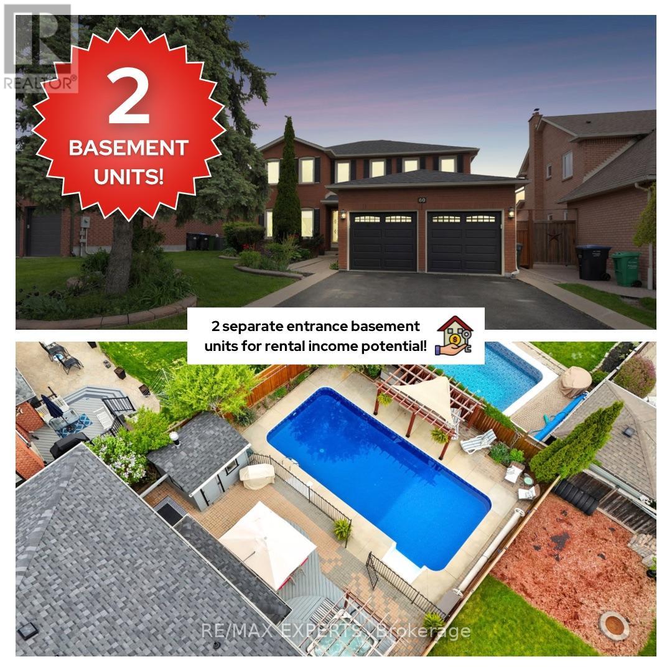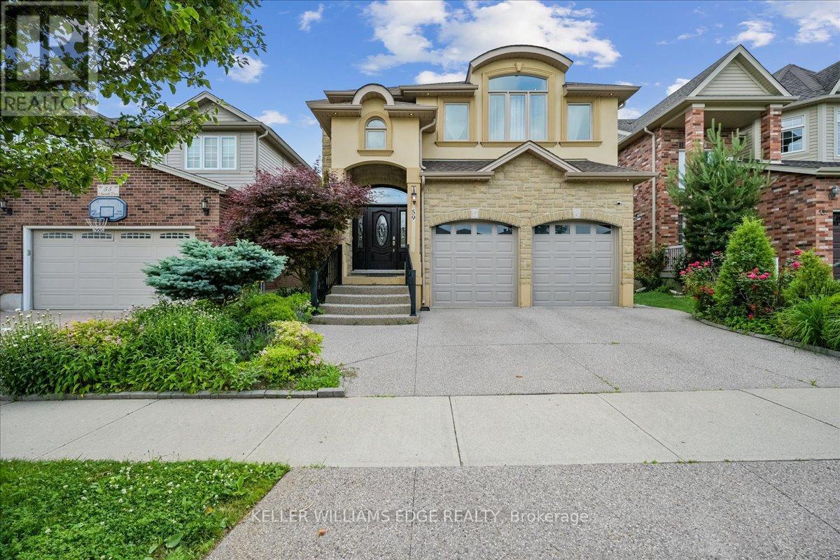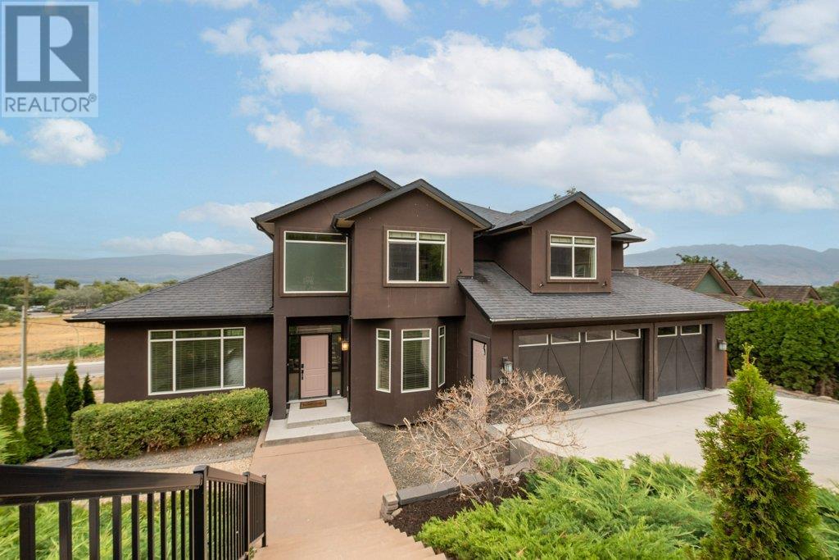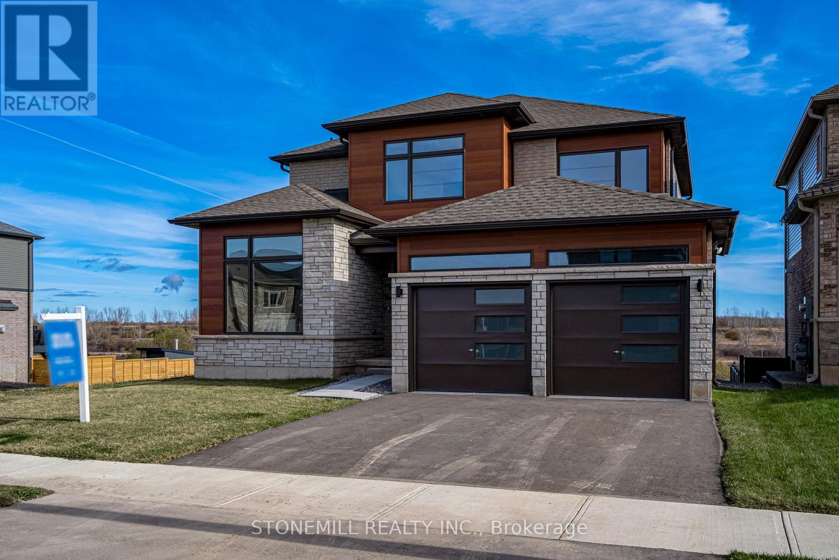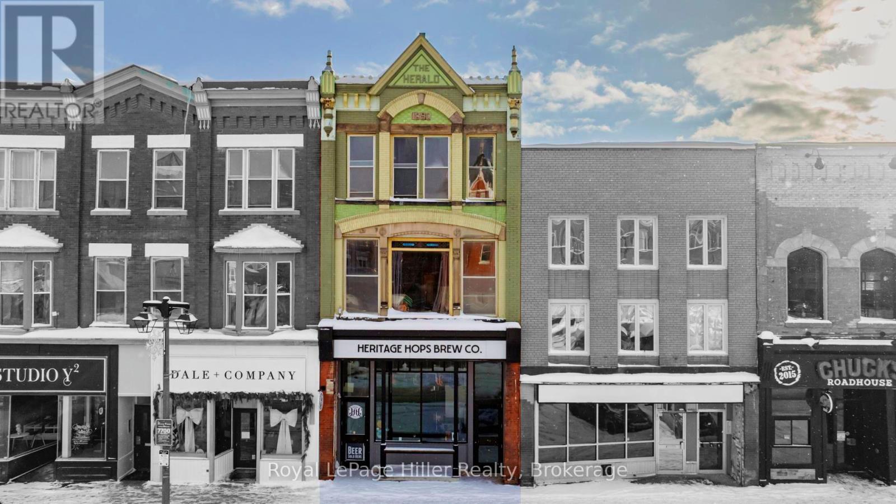1902 455 Beach Crescent
Vancouver, British Columbia
Amazing eye-level SE water views to stunning False Creek from all principal rooms! Sought after 2-bedroom+den corner unit w/view balcony at PARK WEST ONE overlooking George Wainborn Park. Floor to ceiling windows afford radiant splendor throughout the day! Air-Con in Living Room . Open concept seamlessly integrates living room, dining room & open kitchen into one great area for entertaining! Modern kitchen upgrades include Miele & KitchenAid appliances, new backsplash & quality re-finished cabinets. Spacious bedrooms, California closets in MBRM + entry closets. Huge in-suite storage. World class resort rec facilities at CLUB VIVA feats full gym, swimming & swirl pools, steam room, 2 squash courts, 2 theatres, party room, lounge w/library, guest suites & 16 hrs' concierge. Huge in-suite storage. No storage locker. Shared EV charging available at a fee. Bike storage 1st come 1st serve. AquaBus to Granville Island, D/T & False Creek. Carefree Westcoast lifestyle living at its finest! Easy to show. Viewing by appt (id:60626)
Macdonald Realty
1327 Twp Rd 8-4
Rural Pincher Creek No. 9, Alberta
RIVER FRONT LUXURY HANDCRAFTED LOG HOME 4.5 acres of private, sheltered Oldman River frontage with breathtaking Rocky Mountain views. Craftsman designed and constructed custom log home with almost 4000 sq. ft. of developed space. The grand welcoming entry into this home opens into a vaulted great room and open plan kitchen/dining area. Every room has a view! This 4 bedroom, 4.5 bath home represents the ideal family or extended family home or retreat. Built in 2009 this home features complete comfort and privacy for the discerning buyer. Primary bedroom on main floor with balcony, walk-in closet and deluxe master ensuite including soaker tub and independent shower. 2 generous sized bedrooms on the upper level, featuring personal ensuites and river views perfect for family or guests. The fully developed, high 9 foot walls, walk out basement features a large recreation area, large bedroom, office/den or flex area, full bathroom, laundry room, mechanical room and huge cold room. The ICF foundation creates a cozy, comfortable lower level area with bonus sweeping Oldman River valley views. An insulated, attached double garage provides convenient entry into the home. Durable behemoth timbers, hardwood flooring and tile throughout this home. In addition to the spacious home there is a 32’ x 44’ log shop, completely insulated and heated. Enjoy the work area or convert to additional living space. This property would make an ideal bed and breakfast, Air BnB, equestrian or hobby farm, corporate or private retreat. Located in the MD of Pincher Creek, it is a short drive to Waterton and Glacier Park, Castle Mountain Resort, Fernie Alpine Resort, the Oldman Reservoir and the scenic Crowsnest Pass. Family, friends and guests will enjoy this blue-ribbon river front acreage for fishing, wildlife viewing, equestrian pursuits, private camping, hiking, skiing, snowshoeing, canoeing, cycling, windsurfing, water skiing and boating. Easy access off of the Cowboy Trail, Highway#22, o nly 2 hours south of Calgary. (id:60626)
Maverick Realty
13361 112a Avenue
Surrey, British Columbia
Entertainers Home with a View to Boot!!! 6 bdrm, 3 bath Nearly 2500 sq ft bsmt home on manicured nearly 8000 sq ft lot (60x132) Completely remodelled over the years. Nice spacious open floor plan. Updated Kitchen cabinets w/Island. company can sit up at the bar while host prepares feast. Great entertaining space open to sundeck. SS appls. Suite down stairs with a separate entrance is 90% ready to go. Laundry rooms both upstairs and down. Upstairs laundry currently being used as a pantry. Thermal windows. Tons of pot lights. roof done in 2016. Tons of parking in front. open house Saturday July 19 2-4 pm (id:60626)
RE/MAX 2000 Realty
2157 Kentucky Crescent
Kelowna, British Columbia
Brand New Single Family 4152 sq ft home in Tower Ranch. 5 Bedroom 4 Bath home. This home has been designed to support future solar panels on the roof. The lower level includes 2 bedrooms, a bathroom, a large family room and a storage room or bonus room. On the main floor, you have your kitchen, Quartz countertops, full pantry, centre island, sink, dishwasher, a double-wide fridge, stove/oven and microwave. High ceilings with 9' beams create a space separation between the Kitchen, Great Room and Dining area. Open concept design, bright open living space with access to the large covered deck. Double-wide heated garage with hot/cold water system, mud room, Laundry Room with washer/dryer, sink and cabinets. Foyer and a den/office on the main floor. The upper floor contains a Large Master suite with a full en-suite bathroom, walk-in closet, and private balcony. This floor has 2 more bedrooms with a full-size bathroom. Engineered hardwood, triple glaze windows, built-in vac, security system rough-in, and Polylac finish cabinets are some of the many features this home has. Measurements are taken from the home plan. GST is applicable (id:60626)
Realtymonx
60 Taylorwood Avenue
Caledon, Ontario
Still plenty of summer left to enjoy this backyard oasis with an inground salt water pool and hot tub. Let somebody else pay your mortgage! Unique opportunity for home ownership and passive income. Fully separate units in lower level for tenants or extended family without compromising on space or privacy. Located on one of the most sought after streets in Bolton. This home is waiting for your personal touch. Close to top schools, parks, recreation and trails. You don't want to miss this. (id:60626)
RE/MAX Experts
59 Newcastle Drive
Kitchener, Ontario
This stunning 4+1 bedroom home blends elegance, function, and premium finishes in one perfect package. Backing onto a lush ravine, enjoy serene views from your private deck or fully finished walkout basement with heated floors. The open-concept layout features a grand entry with a sweeping staircase and an abundance of natural light throughout. Upstairs, a skylit loft creates a bright, airy space perfect for a home office or cozy family lounge. The flexible fourth bedroom is open by design and can easily be enclosed or customized to suit your needs - whether as a bedroom, media room, or extended living space, the possibilities are endless. The primary suite offers a spa-like ensuite with a glass shower and soaker tub. Meticulously maintained, this home radiates pride of ownership and offers the rare combination of luxury, layout flexibility, and ravine tranquility. Homes like this dont come around often! (id:60626)
Keller Williams Edge Realty
3613 Empire Place
West Kelowna, British Columbia
If you’re searching for the Okanagan lifestyle, this home is your dream destination! Positioned just steps from the scenic Wine Trail and a short walk or bike ride to the beach, this home has a great location! This beautiful 4200+ sq.ft, large family home boasts breathtaking vineyard and lake views, allowing you to relax and immerse yourself in the natural splendor of the area. This 3-level, 4-bedroom, 3.5-bathroom home offers an open-concept layout with expansive spaces and stunning views from nearly every room. The main floor seamlessly connects the kitchen, dining area, and living room, making it ideal for gatherings of any size. With hardwood floors, modern finishes, and carefully selected fixtures, every detail in this home has been crafted to enhance its elegance and charm. The chef’s kitchen is a standout feature, equipped with built-in ovens, a gas cooktop, a brand-new refrigerator, a Miele dishwasher, a bar fridge, and a Viking wine fridge, providing ample counter space and an island for effortless meal prep. Upstairs, you’ll find an inviting sanctuary, with three spacious bedrooms offering comfort and privacy. The primary suite features panoramic vineyard and lake views, an ensuite bathroom, and a walk-in closet. Two additional bedrooms and a 4-piece bathroom complete this serene upper floor. On the lower level, your guests will be welcomed by a sprawling entertainment area, complete with a bar, media space, pool table, guest bedroom, bathroom, and abundant storage. (id:60626)
Sotheby's International Realty Canada
156 Shoreview Drive
Welland, Ontario
Experience refined living in this gorgeous, former Country Glen Show Home. Perfectly positioned to capture panoramic views of the Welland Canal & adjacent to greenspace on North side. Thoughtfully designed for both comfort & sophistication, this home invites you to embrace a relaxed, elevated lifestyle with every detail meticulously crafted. Step inside this bright, open-concept interior, where oversized windows flood the home with natural light & perfect sightline views of the water. Floorplan is designed with both entertaining and everyday living in mind, the layout includes private, well-appointed spacesa main floor office, formal sitting room, and elegant dining area. Show Home also includes all designer furniture, décor light & plumbing fixtures & gourmet kitchen appliances. Elegant 24x24 premium tile, rich hardwood flooring, pot lights , iron railings, curved oak staircase, quartz countertops, tile backsplash, upgraded trim & crown moulding are few of the luxury details throughout the home. The primary suite is a private oasis, featuring: A spa-inspired ensuite with an oversized glass walk-in shower, soaker tub, and double quartz vanity. Convenient & bright laundry room also positioned on second floor, with additional bathroom & 3 spacious bedrooms. Double garage is drywalled and insulated. Builder will entertain custom basement design & finish at additional cost. Nestled in a prestigious canal-side community, this home offers convenient access to the 406, local shopping, and all amenities. For those with an active lifestyle, the Niagara Region provides endless options from championship golf courses to scenic trails, cycling paths, and lush parks. (id:60626)
Stonemill Realty Inc.
115 Oakdene Crescent
Kawartha Lakes, Ontario
Welcome to your Waterfront Paradise with Western Exposure for Gorgeous Sunsets on the shimmering north shores of Lake Scugog! This meticulous 4-season Home or Cottage offers expansive water views, generous living spaces & unbeatable outdoor features! Pan-Abode Windows & Cathedral Ceiling flood the Open-Concept Livingroom with Fireplace & Dining areas with natural light & frame sweeping views of the Lake. Beautiful Hardwood Floors throughout the Main Level. Dining Room with Walk-Out to a Lakeside Deck for Entertaining. The Chef-inspired Kitchen is a hosts dream with an expansive Island, Breakfast Bar, ample Counter Space & Open Sightlines to the Living Room & beyond! The Primary Suite features a Walk-Out to its own Private Deck, a spa-like Ensuite with a 2 person Jet Tub, separate Shower, plus a Walk-in Closet. The Lower Level offers a Recreation Room featuring a Wet Bar, expansive Pan-Abode Windows overlooking the Lake, a second cozy Fireplace, & a Walk-Out to a covered Patio & Gazebo. 3 Pc Bathroom & Mud Room. A large Versatile Room could serve as a Guest Bedroom, Home Office or Games Room with its own Walk-Out. Another Bedroom includes a custom-built Murphy Bed. Outside -Double Car Garage w/ Direct Access Inside & Paved Circular Driveway, Maintenance Free Metal Roof, Lower level Garage for storing ATVs, Sleds, or lake Toys. Bonus Boathouse at the waters edge with 2 overhead Doors & a private Dock. Spectacular Perennial Gardens & a Fenced Yard perfect for Fido and the Kids. A short drive to Port Perry & Lindsay. Approx +/- 1 hour to the GTA, Markham, Thornhill or Peterborough (id:60626)
Royal LePage Frank Real Estate
4426 Cowichan Lake Rd
Duncan, British Columbia
Private Oasis on 3 Usable Acres – Immaculate Rancher with Bonus Space Welcome to your own private oasis! This beautifully maintained 3-bedroom, 2-bath rancher offers comfortable, single-level living with a versatile bonus room just a few steps up—perfect for a home office, studio, or creative space. Set on a fully usable and picturesque 3-acre property, this home is a gardener’s dream. Mature landscaping, a thoughtfully designed irrigation system, and tranquil water features—including multiple cascading ponds—create a peaceful, park-like setting. Enjoy your morning coffee surrounded by nature or take a leisurely stroll through your private gardens. Inside, the home is spotless and move-in ready, with pride of ownership evident throughout. Stay comfortable year-round with an efficient heat pump system. Outside, the property is well-equipped for hobby farming or a home-based business, featuring a large wired and insulated farm stand, a chicken run, and a well-appointed workshop.There is a detached 2 car garage as well. The location offers the perfect balance of tranquility and convenience. Hiking and biking trails are just minutes away, giving you direct access to outdoor adventures, while shopping and amenities are only a quick 5-minute drive. This is a rare opportunity to own a manageable acreage that combines beauty, functionality, and peace of mind—plus unbeatable access to both nature and everyday conveniences. A truly special property! (id:60626)
Pemberton Holmes Ltd. (Dun)
4626 Sheridan Ridge Rd
Nanaimo, British Columbia
This elegant custom home captures panoramic ocean views from nearly every window across all three levels. With 6 bedrooms and 5 bathrooms, the main-level entry design offers soaring ceilings, oversized windows, a grand living area with built-in cabinetry and a gas fireplace, and a spacious dining room with access to the view deck. The gourmet kitchen features granite countertops, a central island, stainless steel appliances, and a second full spice kitchen. The primary suite includes deck access and a spa-like ensuite with double sinks, a soaker tub, a separate shower, and heated floors. The second level boasts a wired media room with a wet bar, 2 more bedrooms, and a 4-piece bathroom. A fully legal 2-bedroom suite occupies the lower level. Recent upgrades include hardwood flooring, new paint, curtains, a natural gas furnace and heat pump, redesigned landscaping, and RV/boat parking. Measurements are approximate and should be verified if important. (id:60626)
Real Broker
21 Market Place
Stratford, Ontario
Prime Downtown Stratford Investment Opportunity. For Sale under Power of Sale. This is a rare chance to own a high-profile, mixed-use building located in the heart of Stratford's vibrant entertainment district and steps from the bustling Market Square. , this property offers exceptional potential for investors seeking a versatile space with both commercial and residential appeal.The commercial main floor and basement have been extensively renovated, creating a turn-key space designed to accommodate a thriving microbrewery and creative event space, perfectly positioned for success in Stratfords vibrant downtown core. These updates make the commercial areas ideal for businesses seeking high visibility and strong community engagement.The residential component spans 2,698 sq. ft. across the second and third floors and includes two 1-bedroom units and one 2-bedroom unit. These units exude charm and character, featuring an open-concept design that offers tremendous potential for customization and enhancement and present a unique opportunity to provide an authentic downtown living experience that tenants will love. Don't miss this chance to invest in a landmark property in one of Stratfords most sought-after locations. Contact the Listing Agent today for more details. (id:60626)
Royal LePage Hiller Realty

