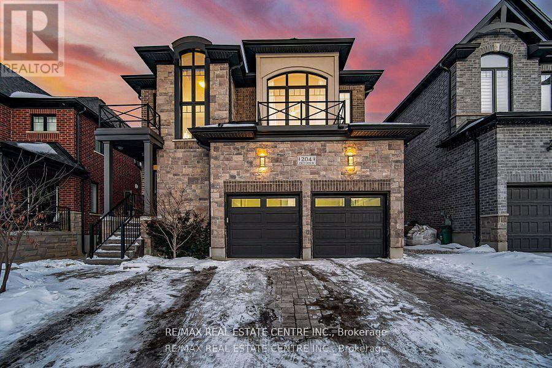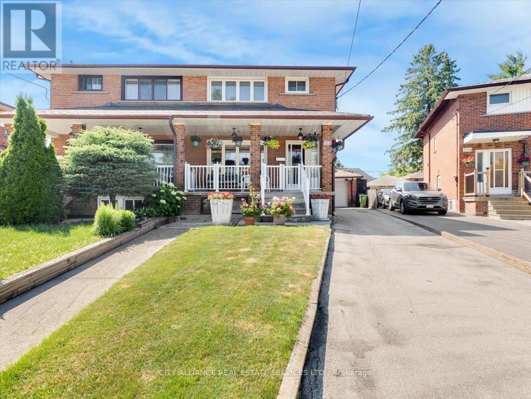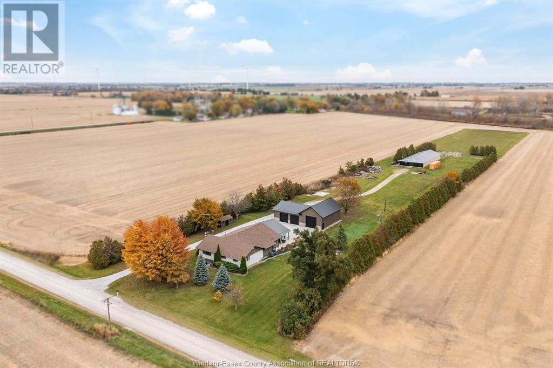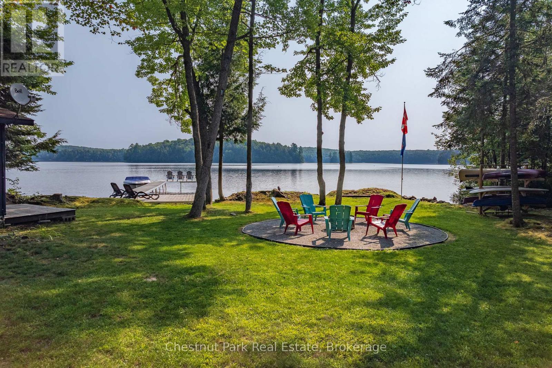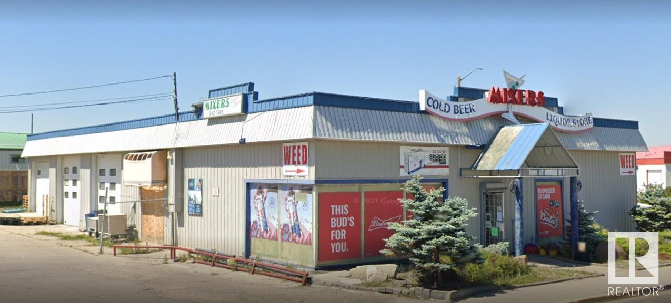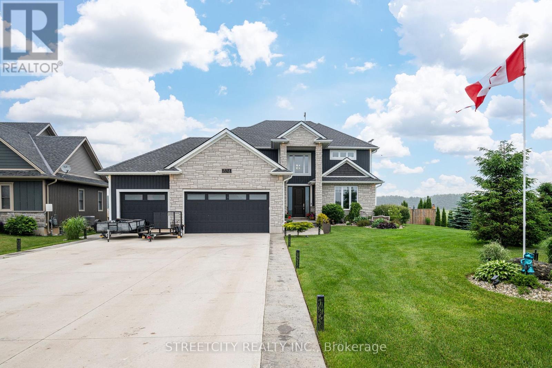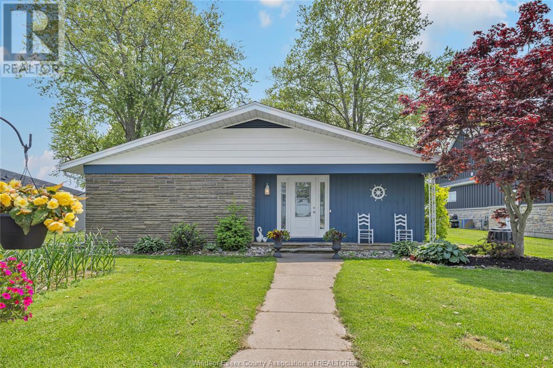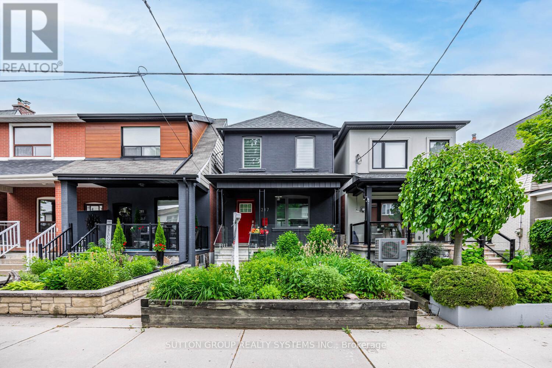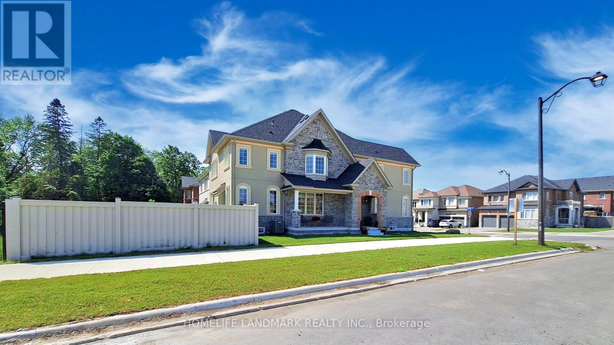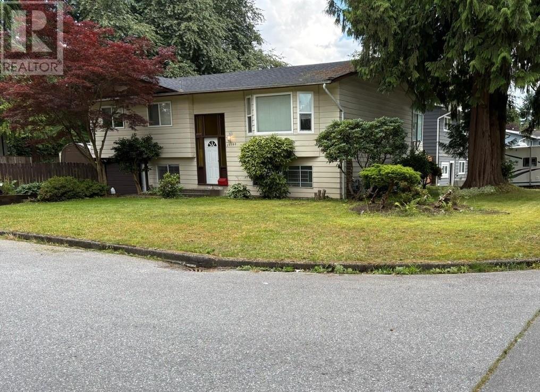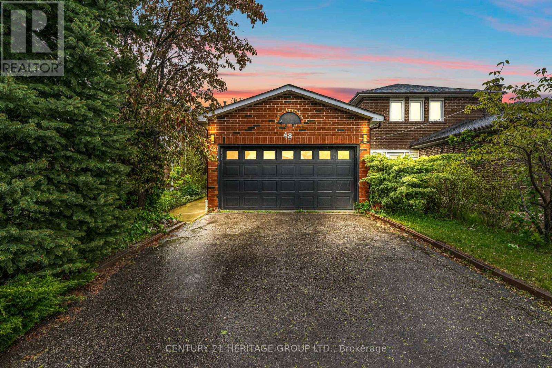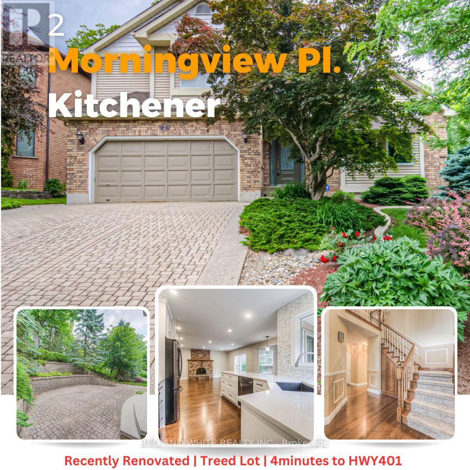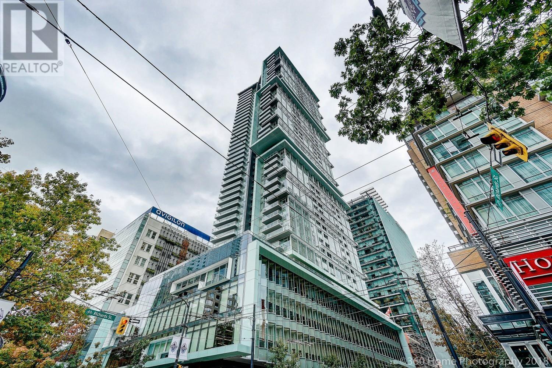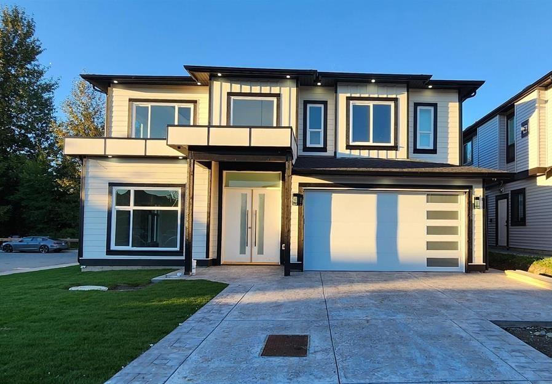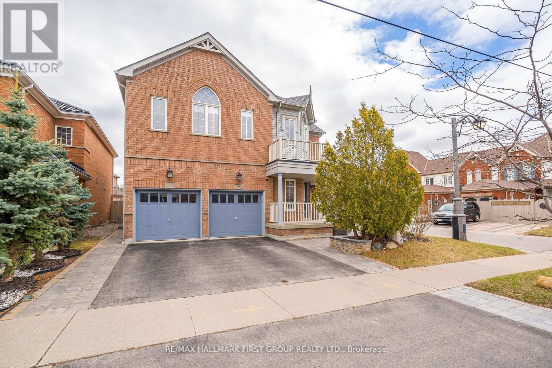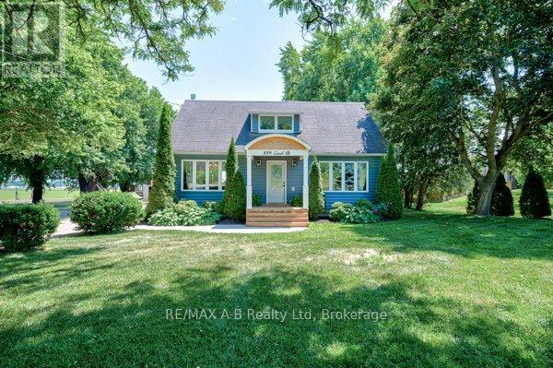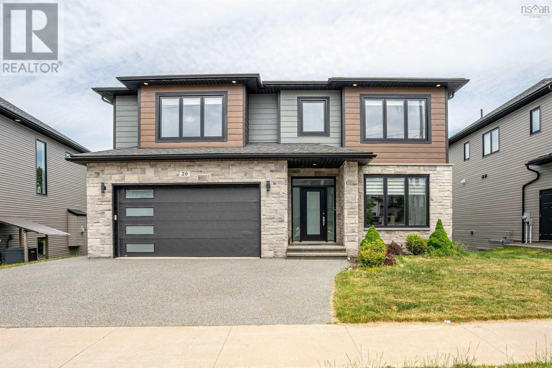204 Forest Creek Drive
Kitchener, Ontario
Located in the desirable Doon South neighborhood, this stunning property features a 41' x 135' ravine lot and is built by Kenmore Homes (Okanogon model). Offering around 3,000 sq. ft. of living space plus a fully finished basement by the builder, this 5+2 bedroom home is designed for modern living. The open-concept kitchen is a chef's dream, boasting granite countertops, a center island with seating, an induction cooktop, a high-end stainless steel chef's fridge, and additional stainless steel appliances. A butlers nook, walk-in pantry, and ample storage add functionality and style. The kitchen overlooks the dining area, enhanced with upgraded four-panel windows and motorized blinds, filling the space with natural light. The living room features a gas fireplace, pot lights, and smart lighting for added convenience. Additional highlights include a main floor laundry room, a thoughtfully designed layout, and high-quality finishes throughout. Perfect for families seeking space, style, and functionality, with 9' ceilings on all floors, a primary bedroom with 5-piece ensuite, and upgraded windows. The builder finished basement includes a large rec room, 2 bedrooms, a 3-piece bath, and ample storage. The home also features interlocking stonework at the front and concrete at the back, parking for 5, and backs onto a park and trail, offering the perfect blend of comfort and nature. (id:60626)
RE/MAX Real Estate Centre Inc.
210 - 7300 Yonge Street
Vaughan, Ontario
Welcome To Suite 210 At 7300 Yonge Street, A Rare Corner Residence Offering Over 1,800 Sq/Ft Of Refined Living. Completely Renovated With Exceptional Attention To Detail, This One-Of-A-Kind Suite Showcases High-End Custom Craftsmanship, Highlighted By Gleaming Hardwood Floors Throughout. You're Welcomed By Floor-To-Ceiling Wraparound Windows That Flood The Space With Natural Sunlight & Showcase Sweeping South-West Views. The Custom-Designed Kitchen Is a True Showpiece, Featuring Premium Built-In Cabinetry, Striking Stone Countertops & Backsplash, & Stainless Steel Appliances. The Bright & Spacious Breakfast Area, Framed By A Bay Window, Creates The Perfect Setting To Enjoy Your Morning Coffee. Ideal For Both Relaxing & Entertaining With Convenient Walk-Thru To the Dining Room. The Open Concept, Generous Living Room & Dining Area Offers A Sophisticated & Versatile Space For Any Occasion. Step Outside To Your Private, Tree-Lined Balcony To Soak In The Early Morning Light Or Take In The Stunning Sunsets That Paint The Sky Each Evening. The Grand Primary Suite Offers A Peaceful Retreat, Complete With Oversized Windows,His and Hers Large Walk-In Closets Outfitted With Custom Organizers, And A Beautifully Appointed 4-Pc Ensuite With A Glass-Enclosed Shower and Custom Shelving. The Second Bedroom Is Equally Inviting, Bright, Private, With a 4-Piece Ensuite, Featuring A Glass-Framed Soothing Sinker Tub, Perfect For Family Members Or Overnight Guests. Additionally, A Full-Sized Laundry Room With Side-By-Side Washer & Dryer, Tons Of Custom Storage, And A Stylish 2-Piece Powder Room Add A Touch Of Convenience Rarely Found In Suites Of This Kind. This Exceptional Home Also Includes An Owned Parking Space And Storage Locker, Providing Ease And Practicality Without Sacrificing Luxury. Whether You're Downsizing With Intention Or Simply Seeking A Fresh Start In An Elegant, Turnkey Space, Suite 210 Offers The Perfect Balance Of Comfort, Sophistication, & Serenity. Welcome Home. (id:60626)
RE/MAX Realtron Robert Kroll Realty
122 Brookhaven Drive
Toronto, Ontario
Pride of Ownership - Pride of Workmanship! Impeccably maintained by the same Owner for over 60 years, this solidly built Semi-detached home is truly one of a kind. While it may look similar to its neighbours at first glance, it stands apart with over 1,000 sq ft of extra living space spread across the Main and Lower levels perfect for a growing or Multi-Generational family or for generating Rental Income. Each floor has the ability to accomodate various living quarters. The Main floor can easily allow for wheelchair accessibility and the second-floor Terrace offers exciting potential for additional interior space. Plus, the generous Pie-shaped lot may qualify for a Garden suite addition (Residential Multiple Zone buyers to verify). Youll love the unbeatable location: TTC right at your door and quick access to Black Creek Drive giving you prompt connection to Highways 400 and 401 or Downtown. Walk to schools, parks, churches, shopping, and restaurants, all amenities are within minutes.This hidden gem combines solid craftsmanship, thoughtful care, and rare potential in a family-friendly neighbourhood. Dont miss this unique opportunity to make it yours! (id:60626)
City Alliance Real Estate Services Ltd.
398 Concession Rd 11 E
Trent Hills, Ontario
This is the 99 acre farm you have been dreaming of!!! 90 minutes from the GTA and you are immediately surrounded by the peace and serenity of this fantastic property. Drive up the long driveway, park by the grand willow tree and head up to the porch of this charming 1890 double brick farmhouse. The foyer leads to a 3 piece bath, laundry room and a large mudroom. Bright eat in kitchen has extra large island and space to satisfy every foodies dreams. The dining room opens to spacious multi level deck and amazing views of the surrounding countryside. Get cozy in the living room or perhaps head to the den for some privacy or to read a book. Upstairs has 4 large bedrooms with amazing views and a 4 piece bathroom with brand new tub insert. Beside the house there are 2 log cabins (150 & 200 years old)that were built by the original homesteaders. They would make an excellent farm shop or perhaps an art studio. Barn is in great shape and has a full basement for storage as well as 5 stalls, tack room with saddle rack, electricity and hot water line. Enjoy the walking trails in the woods or in just a few minutes you can access the Trans Canada Trail. 60% of the total property never sprayed and 33 of 60 workable acres are rented out to a local farmer for $1400/year, leaving the rest untouched.10 minutes to Campbellford/Hastings, 30 to 401. With its hospital, schools, churches, shopping and a provincial park right in town, Trent Hills boasts so many amenities. Many events like Incredible Edibles, Doctors Cook Off, Chrome on the Canal, Gospelfest, Porchella, ETC. Campbellford is the home of Westben which brings world renowned musicians and artists. Don't wait! Book a showing to see this amazing property today! Property and buildings being sold as is, where is. Buggies in barn will be removed before closing. Propane tank $135.60/ year. Propane approx. $3000/year. New fibreglass shingles Sept.2024 with 10 year warranty (id:60626)
Century 21 United Realty Inc.
5474 Morris Line
Merlin, Ontario
Discover your private country oasis in this exquisite 4-bedroom, 4-bath rancher! This home boasts an open layout perfect for hosting, a chef’s kitchen, and serene sunset views from the living room. The primary suite offers a spa-like bath and walk-in closet, while an additional bedroom with its own ensuite is ideal for guests. Downstairs, enjoy a private sauna, expansive games room, custom bar, and a covered outdoor patio complete with a hot tub, granite bar, and BBQ station for year-round outdoor entertaining. The property also features a newly built, heated 2,000+ sq ft garage with oversized doors, plus a second workshop/barn with a gym and extra storage. Perfect for those looking to embrace a self-sufficient lifestyle, this property offers ample space for gardening and raising chickens. Conveniently located close to amenities yet tucked away for ultimate privacy. Contact us today to make it yours! (id:60626)
RE/MAX Care Realty
45 Sunnylea Avenue
Armour, Ontario
Welcome to your dream lake house at 45 Sunnylea Ave, nestled on the serene shores of 3 Mile Lake in Armour. This sweet four-season, three-bedroom retreat offers 1464 sq.ft. of living space, an ideal blend of modern comfort, making it a fantastic getaway or year-round home. Experience stunning, unobstructed views of 3 Mile Lake with 109 ft. of frontage. The level landscape offers easy access to the water, ensuring your lake adventures are just a few steps away. Enjoy all of nature from the large deck, perfect for outdoor dining, entertaining, or simply relaxing with a book. Create unforgettable memories around the fire pit, a dedicated space for roasting marshmallows, sharing stories, and stargazing. One of the unique features of this property is the sound of the soothing natural stream, which runs between you and your neighbor. The interior of the home is designed with an open concept in mind, featuring a seamless flow between the living, dining, and kitchen areas. A fabulous pantry just off the kitchen is ideal for those times when you need to stock up for your guests. Large windows flood the space with natural light and provide stunning lake views from every angle. The wood stove is sure to keep you cozy during the cooler months. A lake house would not be complete without a screened-in, three-season Muskoka room overlooking the lake. Storage is also a must at any property, with two sheds on this property, along with additional storage in the partial basement. Three well-appointed bedrooms offer ample space for family and guests, ensuring everyone has their own private space after a day on the lake. The primary bedroom includes its own ensuite. At the water you will find shallow entry suitable for children and those of us who like to wade, along with an aluminum dock (2022) ideal for some chill time. This lake house is equipped with modern amenities and finishes, providing all the comforts of home while still maintaining the charm of a lakeside retreat. (id:60626)
Chestnut Park Real Estate
5236 50 St
Drayton Valley, Alberta
This business with property is situated on 50th Street, offering unparalleled visibility and attracting substantial foot traffic from nearby establishments. This business can have more potential to increase profit with family operation. (id:60626)
Royal LePage Summit Realty
9316 Union Road
Southwold, Ontario
Welcome to your dream home in the desirable Southwold school district a truly exceptional property that combines luxury, space, & versatility. Built in 2019, this property offers over 3400 sq ft of beautifully finished living space & is perfect for multi-generational families. Conveniently located just 5 minutes from the 401, 10 minutes to Port Stanleys beaches & 15minutes to St. Thomas, this home combines luxury and functionality in a prime location. Step inside from the triple-wide concrete driveway or heated 3-car garage & be immediately impressed by the high-end finishes and thoughtful layout. The open-concept main floor features engineered hardwood, a spacious living room with a gas fireplace & built-ins, a dedicated office, a stylish two-piece bathroom, and a generous mudroom. The heart of the home is the dream kitchen with quartz countertops, a gas stove, walk-in pantry, & large island perfect for family life & entertaining. Upstairs, you'll find three spacious bedrooms, a stunning five-piece bathroom, & a laundry room that's as stunning as it is practical. The primary suite offers a walk-in closet & a luxurious five-piece ensuite with a soaker tub. The fully finished lower level with heated fioors is ideal for an in-law suite or older child, featuring a second gorgeous kitchen, a family room, a bedroom, & a 3-piece bathroom. It's a great space to entertain guests or to watch the big game! The patio doors off the main floor dining room lead to a fully fenced in backyard oasis. Stamped concrete patio with a covered outdoor kitchen, including a gas barbecue & space for a bar fridge, gazebo & an amazing firepit area. Or sit in the hot tub and enjoy a cold drink. Additional features include parking for 15 vehicles, owned hot water tank, appliances (2fridges, 2 stoves, dishwasher, microwave, washer, dryer), year round exterior lighting & more. This home is a rare find beautifully finished & designed for comfortable family living with luxurious touches throughout. (id:60626)
Streetcity Realty Inc.
184 Lawrence Avenue
Richmond Hill, Ontario
Great Location! Great neighbourhood ! $$ Renovated 3 Bedroom raised Bungalow With Separate Entrance To Basement Apartment In The Heart Of Richmond Hill. **Premium 60 Foot Lot **Newer Roof and Paint **Leaded Glass Front Door **L/R & D/R Combined With A Huge Bay Window **Hardwood Floor On M/F, Ceramic Floor & Stairs In Bsmt Apt. For Potential Extra Income **Newer Windows **Heated Oversized Garage W/200 Amp **Interlock Stone Walkway **Long Driveway For 4 Cars ** Located in an unbeatable location, you will be just minutes from top-rated schools, the GO Train, Major Mackenzie Hospital, Hillcrest Mall, Bayview Ave & Yonge St, parks, grocery stores, and a variety of restaurants . Don't Miss This One (id:60626)
Best Union Realty Inc.
1711 Heritage Road
Kingsville, Ontario
Welcome to waterfront living! Situated on Lake Erie, this charming ranch home offers beautiful lake views, 85-ft of sandy beach, high ceilings and stunning trim and woodwork. Features include 3 bedrooms, 2 bathrooms, heated vinyl and ceramic flooring, a large sunroom, and gorgeous windows with plenty of natural light. The separate granny suite with fireplace and bathroom is appealing for extended family or potential income. Two car heated garage with workshop. Relax under the gazebo, enjoy the garden or entertain around the large inground pool. This beautiful and well-cared home is full of character and charm. Come experience how enjoyable lake life can be! (id:60626)
Exp Realty
217 Earlscourt Avenue
Toronto, Ontario
Location Location!! Bright & Spacious Detached Home In A High Demand Area Of Corso Italia. Spectacular Move in Ready! This home has been practically stripped back to the brick, Energy Efficiency design is based on Net Zero Housebuilding standards with Super Insulated Walls. Tasteful Renovations Including 3/4 inch Maple Hardwood Flooring and Pot lights throughout 3 Levels. Main Level Features convenient 2 pc bath, an Open Concept Living Dining Area Overlooking the Kitchen, walk-out to deck with Gorgeous Gardens, Modern Glass Railing, Long Backyard Space Leading to Garage with Laneway Access! Fully fenced yard with pollinator garden,(front and rear). Kitchen has Plenty of Storage With a Walk-in Pantry, and Large Closet. Kitchen Boasts Quartz Countertops,GE Stainless Steel Appliances. Master bedroom features double closet and walkout to balcony to enjoy your morning coffee. 2nd Floor Laundry plus basement laundry. Bsmt 2nd Kitchen and 3rd Bedroom and storage space. Attic storage room has been prepared for a potential future third level addition. There are 2 X 10 floor joists installed covered with 5/8 T&G plywood flooring. Exterior waterproofing and drainage. Steps To Ttc, Shopping, Restaurants, Schools, Place Of Worship & So Much More. Roughed-in Pex Tubing for Basement & Main Floor Heating. (id:60626)
Sutton Group Realty Systems Inc.
8705 Nash Pl
North Saanich, British Columbia
Located on a quiet cul-de-sac just off Dean Park Rd., this West Coast custom built home is ready for it's next family for the first time in 45yrs. This lovingly maintained home has seen numerous updates over the years including the gourmet kitchen with heated tile floors, polished concrete flooring on the main level, Brazilian Cherry hardwood upstairs, and new vinyl windows with Low-E glass for extra energy savings, and to minimize damaging EV rays. The upper level also has a bright versatile loft area with large skylights making it a perfect office area, sitting room or whatever else you can imagine. The rustic, easy care and private back yard has mature trees and nearly 800 sq. ft. of decking for outdoor entertaining. It is also fully fenced for pets. Located close to Panorama Leisure Center, the hiking trails of John Dean Prov. Park, and Kelset Elementary school. It's also just a short drive to YYJ, BC Ferries and all the amenities of Sidney and Saanichton. (id:60626)
RE/MAX Camosun
199 Seaview Heights
East Gwillimbury, Ontario
Discover this stunning **less than 1-year-old** **4-bedroom, 3-bathroom** detached home, expertly crafted by **Countrywide Homes**Beatrix Model with 2334 Sq Ft Plus Unfinished Basement, offering modern elegance and premium upgrades throughout. Nestled on a **rare 50-ft corner and ravine lot**, this home boasts breathtaking views of lush green space, creating a serene and private setting. The spacious **family room**, featuring a cozy **gas fireplace**, seamlessly blends comfort and style while overlooking the tranquil backyard and ravine. The **second-floor laundry** adds convenience, while the **double-car garage** and **4-car driveway parking** ensure ample space for your vehicles. This exceptional home is a perfect blend of luxury, functionality, and natural beauty. An opportunity not to be missed! Shoes precisely like a model home (id:60626)
Homelife Landmark Realty Inc.
21100 Berry Avenue
Maple Ridge, British Columbia
Central Location, Huge Corner lot 8460 sqft in Southwest Maple Ridge. This home has 4 bdrm and 2.5 bath. This fantastic property is situated close to Jordan Park, transit, schools, shopping and easy access to Golden Ears Bridge. (id:60626)
City 2 City Real Estate Services Inc.
48 Gray Crescent
Richmond Hill, Ontario
Beautifully Renovated & Meticulously Maintained Home In The Heart Of Richmond Hill! Nestled In The Prestigious North Richvale Community, This Stylish & Cozy Residence Features Modern Finishes Throughout, Offering A Perfect Blend Of Comfort & Sophistication. Bright, Functional Layout Ideal For Families. Prime Location Close To Parks, Schools, Shopping, & Transit A Rare Opportunity You Don't Want To Miss! (id:60626)
Century 21 Heritage Group Ltd.
2 Morningview Place
Kitchener, Ontario
Welcome to 2 Morningview Place, a beautifully renovated 5-bedroom home tucked away on a quiet cul-de-sac surrounded by mature trees and upscale homes. This spacious property offers over 3,000 square feet of living space designed for both comfort and style. Large windows throughout the home invite natural light and views of the forested surroundings, while multiple natural gas fireplaces add warmth and character. The main floor features soaring ceilings and an open-to-above foyer that creates a grand, airy feelperfect for showcasing a tall Christmas tree during the holidays. The updated kitchen opens to a private patio, ideal for relaxing or entertaining outdoors, and the main floor laundry adds everyday convenience. Upstairs, the primary suite is a true retreat with a walk-in closet and a luxurious 5-piece ensuite complete with a soaker tub and a separate walk-in shower. Located just steps from peaceful forest trails and a short drive to the highway, this home offers the best of both worldsnatural beauty and everyday convenience. Whether youre hosting guests, enjoying a quiet night by the fire, or heading out for a walk in the woods, 2 Morningview Place is a rare opportunity to live in comfort and tranquility. (id:60626)
Red And White Realty Inc.
1709 777 Richards Street
Vancouver, British Columbia
Telus Garden by Westbank. Luxury residences in Downtown Vancouver. Peek-a-boo water & mountain views. High end MIELE appliances & top quality finishing. Central air conditioning & energy-efficient heating system. Exclusive amenities & concierge. Very central & convenient location. Steps to shopping, skytrain, transit. 1 parking. Brand new renovation, quality is much more better than original. Call to see today. (id:60626)
Youlive Realty
111 Cougar Plateau Circle Sw
Calgary, Alberta
Exceptional two-storey home in The Promontory of Cougar Ridge, perfectly positioned on the quiet and coveted Cougar Plateau Circle, an exclusive area with a limited number of homes. With undeniable curb appeal and thoughtful updates throughout, this five-bedroom home offers warm, elegant living with space to gather, and retreat.Step through the grand, vaulted foyer into a bright, smartly laid-out main floor. The spacious, light-filled kitchen, updated in 2022 has large west facing windows, a massive island, generous cupboard space, and stainless steel appliances including a Wolf induction cooktop, Electrolux multi function double wall oven, Miele dishwasher, and Samsung refrigerator. The kitchen boasts a sunny eating area and adjacent is a relaxed family space with a gas fireplace and coffered ceiling, complemented by an open formal dining room, making this level ideal for entertaining or for day to day family living. A walk-through pantry flows into a convenient mudroom with built ins and an additional laundry hookup. A versatile main floor bedroom features a vaulted ceiling, full closet and with the large windows it would make a great home office. Upstairs the home continues to impress with a large bonus room flooded with natural light, anchored by a second fireplace. The expansive primary retreat boasts room for a sitting area, a walk-in closet with built-ins, and a renovated (2020) spa-inspired ensuite with in-floor heating, a freestanding soaker tub, walk-in shower, double vanity and water closet. Two spacious bedrooms, each with walk-in closets share an updated bathroom (2021) with glossy tile and stone countertops. The fully finished lower level is equally inviting, featuring a generous gathering space with a built in bar, perfect for games or movie nights. An additional bedroom, three-piece bath, and an office round off this lower level. Outdoors, the cozy west-facing backyard is the ideal place to unwind, complete with a stone paved patio providing space t o relax or entertain. The yard has ample grassy area as well as mature trees and shrubs creating privacy. Other highlights include a double attached garage, central air conditioning, and updated mechanicals, including two new furnaces and two new hot water tanks (Jan 2025). This is an unmatched opportunity to live in a truly special location, minutes from prestigious schools like, The Calgary French & International School, Webber Academy, and Rundle College. Enjoy quick access to Canada Olympic Park, the diverse amenities on West 85th, Aspen Landing, and downtown is just 20 minutes away.Don't miss out on this rare chance to own a beautifully appointed home in one of Calgary’s most sought-after areas, where refined living, top-tier schools, and incredible convenience come together in perfect harmony. (id:60626)
Sotheby's International Realty Canada
32651 Cunningham Avenue
Mission, British Columbia
This Gorgeous recently built house offers 3543sqft of living space with 6 bedrooms & 5 bathrooms, perfect for a growing family. This elegant quality built modern home has vaulted ceilings, quartz countertops & a cozy fireplace. Built on a corner lot, this house also features a greenbelt in the rear, providing a tranquil setting. Centrally located with easy access to elementary schools, walking trails, and wilderness areas. or Great view of the Northern Mountains from the spacious Balcony at the back. A great mortgage helper in the form of a 2-bed legal suite & a 1-bed in-law suite (can be easily converted into a 2 bed suite), offering versatile living options. Don't miss out on this opportunity to own your dream home in a family-friendly neighborhood. (id:60626)
Ypa Your Property Agent
93 Willowridge Road
Etobicoke, Ontario
Welcome to your private retreat in the city! This beautifully upgraded home sits on a generous 43x130 ft lot and backs onto green space—offering rare privacy with no rear neighbours. Located just minutes from major highways (401, 427, 27, 409) and Pearson International Airport, commuting is a breeze. With shopping close by and the upcoming Eglinton LRT steps away, this is where convenience meets comfort—ideal for both busy professionals and families alike. Step outside to your backyard oasis, complete with a sparkling inground pool (new liner 2019, new pump 2023), a fresh stone patio, and a fully fenced yard—perfect for entertaining or simply unwinding in peace. This home has been lovingly maintained and thoughtfully updated throughout: New roof including sheathing, shingles, flashing & eaves (2020) Updated siding and exterior lighting (2021) Freshly paved driveway and new garage door (2019) Modernized electrical, plumbing, furnace (2021), A/C, doors, windows, and main bathroom Truly move-in ready with timeless finishes and major updates already done—just unpack and enjoy. (id:60626)
Revel Realty Inc.
49 Thackery Drive
Ajax, Ontario
OFFER ANYTIME. Premium corner lot! Fully brick 4+2 bedroom, 5 bathroom home backing onto golf course in a sought-after Ajax community. This beautifully upgraded property features 9 ft ceilings, hardwood floors throughout, and pot lights inside and out. Enjoy a large eat-in kitchen with quartz countertops, backsplash, and upgraded stainless steel appliances. Kitchen and all bathrooms boast modern quartz countertops. The spacious second floor offers a loft, 3 full baths and a huge primary bedroom with a luxurious 5-pc ensuite and walk-in closet. Professionally finished basement with separate entrance, 2 bedrooms, full kitchen, 3-pc bath, and in-law suite setup. Interlock surrounds the entire home with beautiful landscaping in the front, side and backyard. Beautiful private lot with income-generating potential and a home packed with premium upgrades and modern finishes (id:60626)
RE/MAX Hallmark First Group Realty Ltd.
889 Canal Road
Bradford West Gwillimbury, Ontario
Welcome to 889 Canal Road, Bradford West Gwillimbury Nestled on over half an acre, this beautifully updated home offers peace, privacy, and breathtaking views, backing onto open farmland for a truly tranquil setting. Step inside to discover a spacious and modern layout featuring 6 generous bedrooms and 3 bathrooms, including a convenient second-floor laundry room. The primary suite is a true retreat with a private ensuite and plenty of space to unwind. The main floor boasts an open-concept kitchen, dining, and living area, perfect for entertaining, complete with an electric fireplace for cozy evenings. Enjoy outdoor living year-round with a covered front porch, a covered back porch, and a large deck area overlooking the serene countryside. There is even a fire pit ideal for relaxing or hosting friends and family. The detached garage with hydro provides extra storage or workshop potential. Move-in ready, this home has been extensively updated from top to bottom including: Brand new septic system Roof, windows, doors, and siding Modern bathrooms and flooring Electrical upgrades Home addition and much more! Too many upgrades to list , come and see it for yourself! Don't miss this incredible opportunity to own a turnkey country home just minutes from town and 400 Hwy. Book a showing today. (id:60626)
RE/MAX A-B Realty Ltd
6236 189 Street
Surrey, British Columbia
Cloverdale Hilltop 1700 sq ft Rancher on a 7100 sq foot lot, nestled on a street of well taken care of homes! Minutes away from East View park on the street. This home offers 3 bedrooms and 2 full baths, double car garage. Oak kitchen with adjacent eating area and familyroom. Nice sized Primary bedroom offering 4 pc ensuite, and Walk-in closet. Perfect sized back yard with deck and storage shed . Formal style Livingroom / Dining room. Great proximity to all amenities , schools , shopping , eateries , gyms & future SkyTrain. (id:60626)
Royal LePage - Wolstencroft
26 Theresa Mcneil Grove
Rockingham, Nova Scotia
Welcome to 26 Theresa McNeil Grove Over 3,800 Sq. Ft. of Modern Luxury and Comfort This stunning 4-year-young executive home is nestled in a quiet, family-friendly neighborhood and offers the perfect combination of privacy, space, and high-end finishes. With 5 bedrooms, 4.5 bathrooms, a double garage, and over 3,800 sq. ft. of beautifully finished living space, this home is ideal for families of all sizes. The main floor features a bright and spacious living room with large windows and a cozy natural gas fireplace, creating a warm and inviting space to relax. The chef-inspired kitchen is fully equipped with a sleek waterfall island, natural gas stove, a massive walk-in pantry, and extensive cabinetrytruly a dream for those who love to cook and entertain. Step outside to the oversized composite deck with privacy glass, perfect for outdoor dining or enjoying quiet evenings. Upstairs, the primary suite offers a peaceful retreat with a large walk-in closet and a spa-like ensuite featuring a soaker tub, custom shower, and double vanity. A second bedroom with its own ensuite provides great convenience for guests or extended family. The walkout basement is a standout with 10-foot ceilings, a huge fifth bedroom, a flex room ideal for a gym, office, or playroom, rough-in for a wet bar. Located close to all amenitiesincluding schools, parks, shopping, and highway accessthis home combines modern luxury with everyday convenience in one of the areas most desirable communities. (id:60626)
Royal LePage Atlantic

