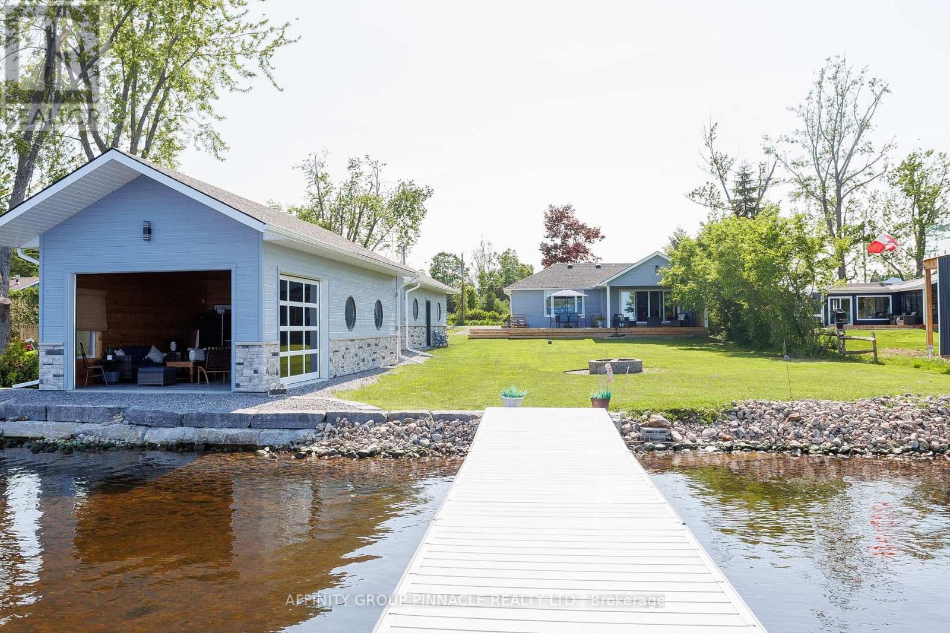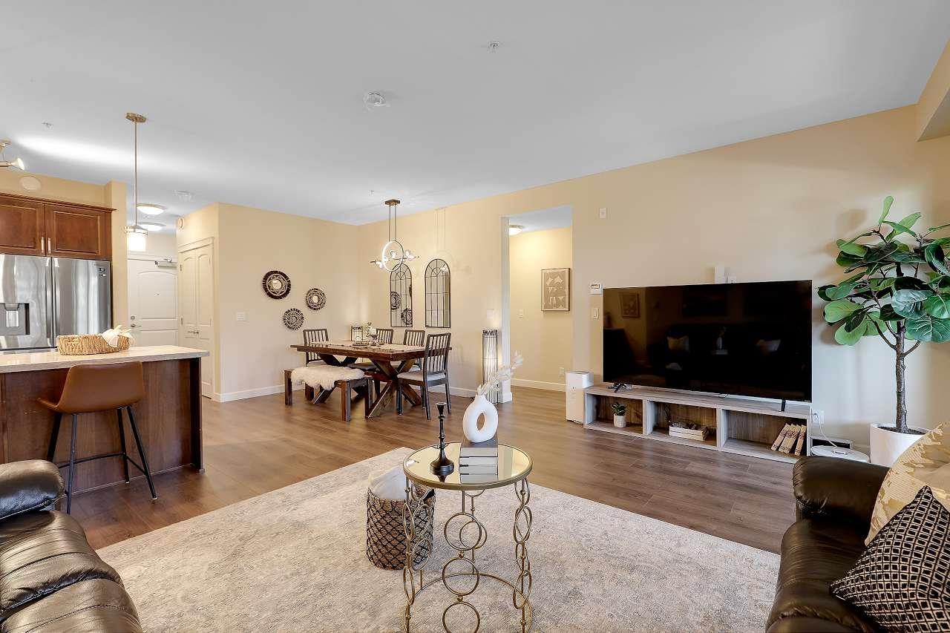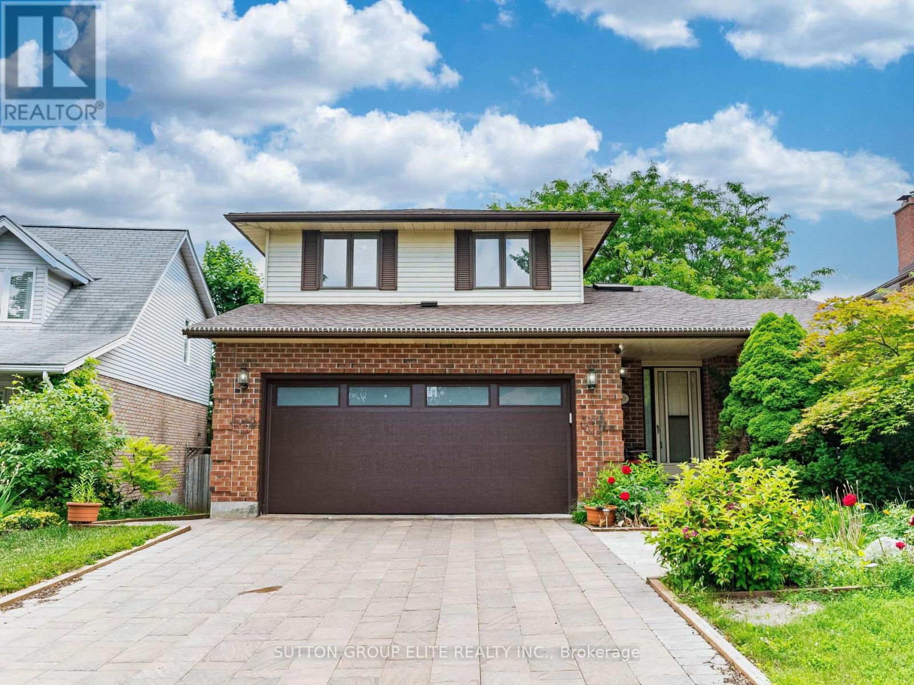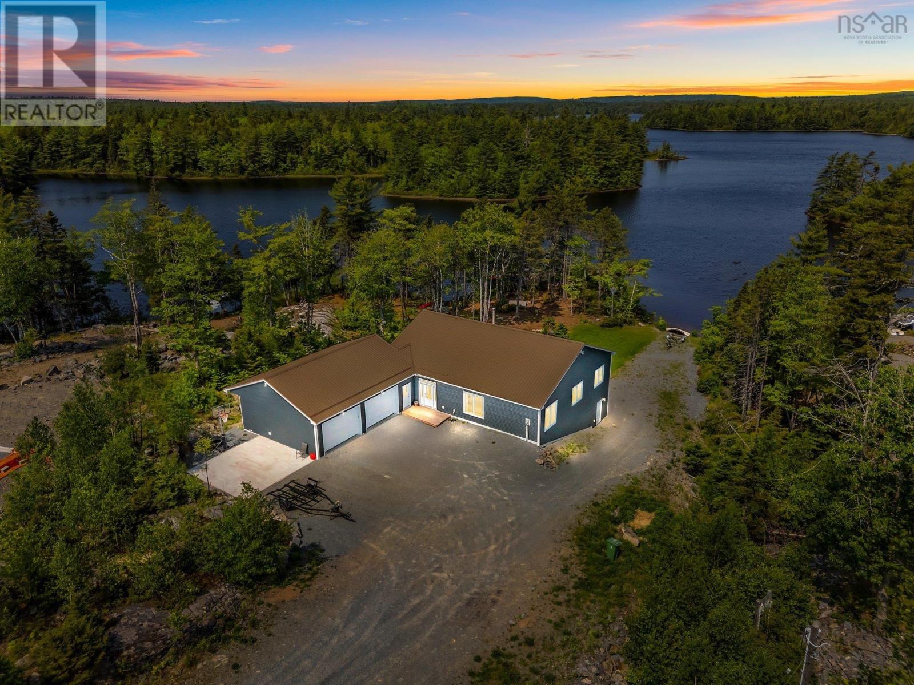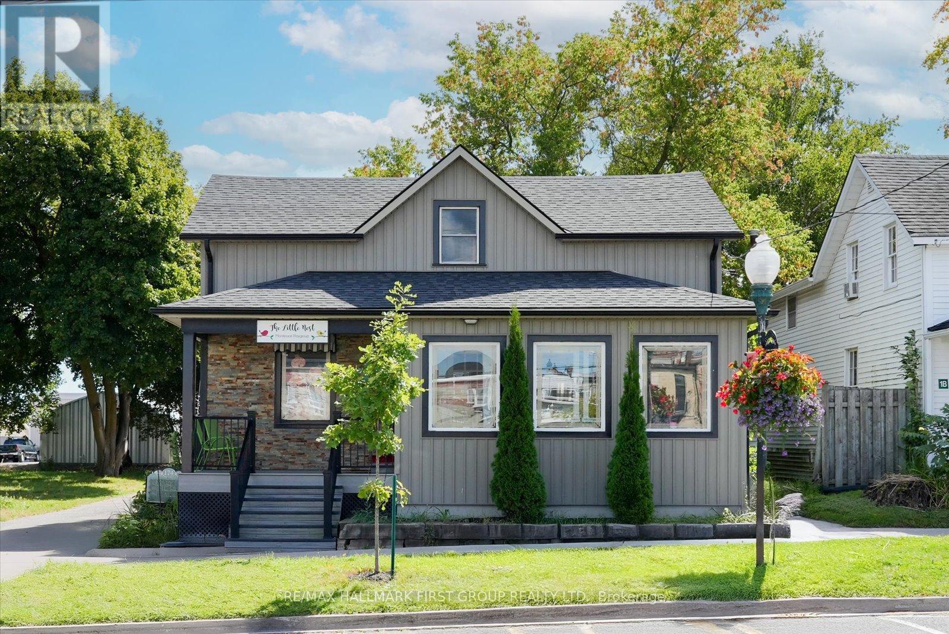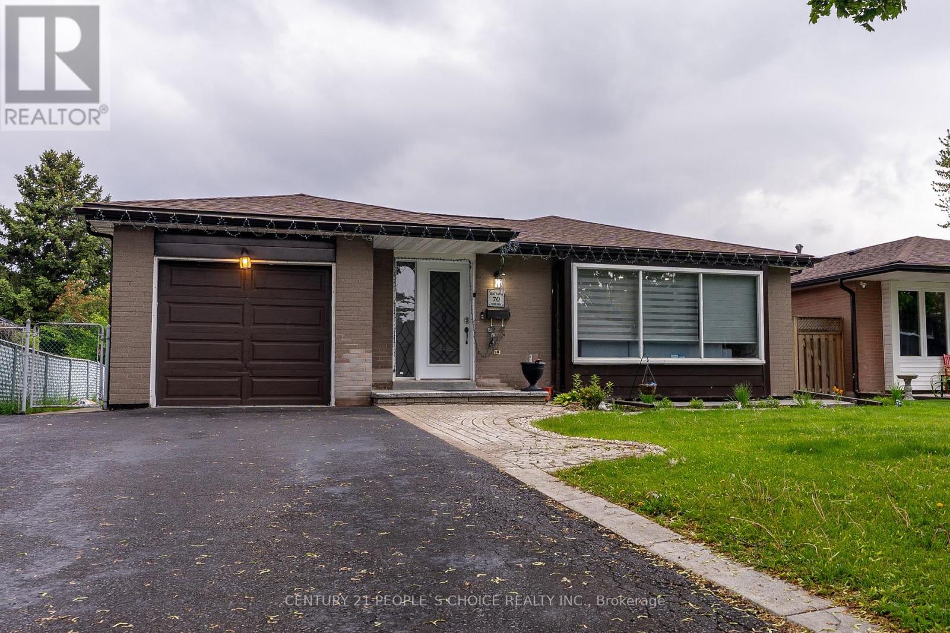2 - 2154 Walkers Line
Burlington, Ontario
Brand-new executive town home never lived in! This stunning 1,747 sq. ft. home is situated in an exclusive enclave of just nine units, offering privacy and modern luxury. Its sleek West Coast-inspired exterior features a stylish blend of stone, brick, and aluminum faux wood. Enjoy the convenience of a double-car garage plus space for two additional vehicles in the driveway. Inside, 9-foot ceilings and engineered hardwood floors enhance the open-concept main floor, bathed in natural light from large windows and sliding glass doors leading to a private, fenced backyard perfect for entertaining. The designer kitchen is a chefs dream, boasting white shaker-style cabinets with extended uppers, quartz countertops, a stylish backsplash, stainless steel appliances, a large breakfast bar, and a separate pantry. Ideally located just minutes from the QEW, 407, and Burlington GO Station, with shopping, schools, parks, and golf courses nearby. A short drive to Lake Ontario adds to its appeal. Perfect for downsizers, busy executives, or families, this home offers low-maintenance living with a $296/month condo fee covering common area upkeep only, including grass cutting and street snow removal. Dont miss this rare opportunity schedule your viewing today! Incentive: The Seller will cover the costs for property taxes and condo fees for three years as of closing date if an offer is brought on or before Aug 1, 2025. Tarion Warranty H3630009 (id:60626)
Keller Williams Edge Realty
Royal LePage Signature Realty
2154 Walkers Line Unit# 2
Burlington, Ontario
Brand-new executive town home never lived in! This stunning 1,747 sq. ft. home is situated in an exclusive enclave of just nine units, offering privacy and modern luxury. Its sleek West Coast-inspired exterior features a stylish blend of stone, brick, and aluminum faux wood. Enjoy the convenience of a double-car garage plus space for two additional vehicles in the driveway. Inside, 9-foot ceilings and engineered hardwood floors enhance the open-concept main floor, bathed in natural light from large windows and sliding glass doors leading to a private, fenced backyard perfect for entertaining. The designer kitchen is a chefs dream, boasting white shaker-style cabinets with extended uppers, quartz countertops, a stylish backsplash, stainless steel appliances, a large breakfast bar, and a separate pantry. Ideally located just minutes from the QEW, 407, and Burlington GO Station, with shopping, schools, parks, and golf courses nearby. A short drive to Lake Ontario adds to its appeal. Perfect for downsizers, busy executives, or families, this home offers low-maintenance living with a $296/month condo fee covering common area upkeep only, including grass cutting and street snow removal. Don't miss this rare opportunity schedule your viewing today! Incentive: The Seller will cover the costs for property taxes and condo fees for three years as of closing date if an offer is brought before Aug 1, 2025. Tarion Warranty H3630009 (id:60626)
Keller Williams Edge Realty
12 Gillis Street
Kawartha Lakes, Ontario
Welcome to 12 Gillis St! Located on the shores of Sturgeon Lake, this property has been transformed into a stunning lakefront escape. This 4 season home features 3 bedrooms, one full bath, an open concept kitchen/dining room, a large living room with a propane fireplace and a stunning oversized sliding door overlooking the lake, new decking with recessed lighting, new siding and a new heat pump for heat and AC. You will appreciate the landscaped level lot with an awesome new boathouse with a large Rec room with two insulated glass doors with a panoramic view of Sturgeon Lake, a kitchenette and a large sleeping area with custom bunk bed setup with built in lighting. There is an additional outbuilding currently being used as a shop but would be ideal for another bunkie if needed for overflow guests. Located just minutes from Fenelon Falls and Lindsay come see how great life on the lake can be! (id:60626)
Affinity Group Pinnacle Realty Ltd.
308 8561 203a Street
Langley, British Columbia
YORKSON PARK! BIG & HUGE unit, TOTAL 1774 sf, 4 BED + 2BATH, LIKE A SINGLE HOUSE ! BEST PRICE EVER!! UNBELIEVABLE OPEN VIEW of PARK, MOUNTAINS and Golden Ears Bridge & QUIET!, 2 parkings w/ Level 2 EV charger + rolling door storage, All year-round usable SOLARIUM w/ Gas BBQ hook-up (Gas included in strata fee), Energy efficient HEAT PUMP/ A/C in every room, Quiet, High-end SAMSUNG Appliances (including Samsung 5 burner Gas cooktop) & Quartz countertops, Heated flooring & Anti-fog mirrors in the bathrooms, Huge practical island and lots of cabinet spaces, Solid wood closets and doors, European laminate flooring throughout, Updated lightings, HYBRID structure (concrete + wood), Amazing LOCATION - 1.3acre City Park & right across from Calvoth park & ride. Don't miss it!! (id:60626)
Grand Central Realty
349 Ironwood Road
Guelph, Ontario
Desirable Kortright West neighborhood! Gracious, detach home nestled in private and child friendly neighborhood that leaves nothing to be desired. Excellent floor plan with large formal rooms, comfortable family room with gas fireplace, overlooking 2 tier deck for all of your outdoor gatherings. Modern finished basement apartment with separate entrance, ideal for extended family, in-laws or potential rental income. basement also offers gorgeous gas fireplace with hand built stone mantel, pot lights thru ought and family sized kitchen with rough in for second laundry. Oversized double garage suitable for 2 large SUV's + all of your garden tools is being complemented by large double driveway. (id:60626)
Sutton Group Elite Realty Inc.
201 640 Montreal St
Victoria, British Columbia
Exceptional OCEANFRONT Opportunity with Private Marina. This stunning nearly 2000 square foot condominium in the highly sought-after Pier One in James Bay is being offered for the first time by its original owner. With breathtaking ocean views, this bright and spacious two-bedroom, two-bathroom suite offers a layout that feels like a bungalow-style home. The expansive kitchen features a walk-in pantry and a second refrigerator, perfect for those who love to cook and entertain. The spacious dining area flows into the great room, where a mirrored accent wall enhances the natural light and ocean views, complemented by a feature fireplace. The primary bedroom boasts built-in cabinetry, multiple closets, and a luxurious ensuite with dual sinks, a soaker tub, and a separate shower. The second bedroom includes a den with spectacular ocean views, and the second bathroom offers a full tub and shower combination. Two enclosed balconies can easily be converted back to open-air if preferred. The suite features hardwood and tile flooring throughout, in-suite storage, and the potential to add in-suite laundry, while a shared laundry facility is conveniently located on each floor. Pier One offers exceptional building amenities, including first-right-of-refusal for a 24-slip private marina, a hot tub, a library, and secure underground parking with EV charging. This pet-friendly and rental-friendly building is ideally situated just steps from the David Foster Harbour Walkway, Fishermans Wharf, and major transit routes. Offering the perfect blend of luxury, convenience, and coastal living, this is a rare opportunity to own an exceptional oceanfront home in one of Victorias most desirable locations. (id:60626)
Keller Williams Ocean Realty Vancentral
Exp Realty
39 22128 48a Avenue
Langley, British Columbia
Welcome to an absolutely PRISTINE home in the Fraser! An open concept, west-coast residence in coveted Murrayville. FRESHLY PAINTED FROM TOP TO BOTTOM, this four bedroom, two and a half bathroom home boasts a gourmet ready kitchen, complete with sleek modern cabinets, lovely quartz countertops and a gas range. The inviting space opens up to a 118 sqft balcony with gas BBQ hookup, perfect for al fresco dining. The primary bdrm has high ceilings, beautiful ensuite, walk in shower and huge walk-in closet. Central air, hot water on demand and a double side-by-side garage with a finished floor and EV hook-up adds to the comfort of this elevated home. Situated mere steps from shops, eateries and recreational options and nestled within a welcoming community close to schools and parks. (id:60626)
Exp Realty Of Canada
889 Lakewood
Lakeshore, Ontario
This exceptional 4-year-old stone and brick two-story home offers approximately 2,800 sq. ft. of luxurious living space, complete with a 2.5-car garage featuring a tandem rear door. A grand foyer greets you with soaring ceilings, large windows that flood the space with natural light, and an exquisite wainscoting accent wall. The open-concept design features a spacious great room with a marble gas fireplace, an oversized custom gourmet kitchen with granite countertops and a large island, and patio doors leading to a covered porch. The formal living room/front parlor exudes elegance, while hardwood floors flow throughout the home, and a convenient mudroom is located just off the garage. Upstairs, the stunning master suite offers a walk-in closet, a luxurious 5-piece ensuite, and a private balcony with a sitting area. Three additional generously sized bedrooms, a 4-piece bathroom, and a second-floor laundry room complete this level. Total 4 bedrooms and 2.5 baths. The unfinished basement, with a rough-in for a bathroom provides an opportunity to expand and add more living space in the future. Located in one of Lakeshore’s most desirable neighborhoods, this home is sure to captivate! (id:60626)
RE/MAX Capital Diamond Realty
6708 - 1 Bloor Street E
Toronto, Ontario
Discover the pinnacle of Yorkville living with breathtaking above-the-clouds west and north views offering a daily sunset experience reminiscent of being in a plane, This extraordinary property boasts unmatched amenities including a State-of-the-art gym, a stunning 7th-Floor outdoor pool and an expansive sun deck. Delight in the year round half-indoor, half-outdoor heated pool, multiple Steam Rooms, a cold plunge and private massage rooms! Please note, pictures were taken a year and half ago (id:60626)
Royal LePage Terrequity Realty
34 256 Heritage Way
East Uniacke, Nova Scotia
This breathtaking lakefront property offers unparalleled luxury & comfort. Built in 2021, this home features ICF Construction with R60 insulation in the ceiling, ensuring exceptional energy efficiency. The residence is also designed for comfort with zoned, on-demand in-floor heating on both levels. The main living area showcases 9-foot ceilings & expansive windows that flood the space with natural light, showcasing the open-concept layout of the kitchen & living room. From here, you can enjoy breathtaking lake views and stunning sunsets from the comfort of your home or on the large deck. The space is anchored by a double-sided wood fireplace, custom handrails & elegant sugar maple countertops. The upper level houses a 1,000-square-foot, two-car air-conditioned attached garage, along with 3 spacious bedrooms and two & a half bathrooms (one equipped with an oversized soaker tub!) The primary bedroom includes a luxurious ensuite bathroom with a custom tile shower. The finished basement offers a versatile space with an epoxy floor that comes with a 20-year warranty. This level also includes a third garage door and plumbing for a potential third bathroom. Additional features include a metal roof, generator hookup, 100 meters of water frontage & your own private boat launch. (id:60626)
Keller Williams Select Realty
174 Mary Street
Scugog, Ontario
Exceptional Commercial Opportunity in the Heart of Port Perry! Prime location! This versatile C6-zoned property offers outstanding street exposure and is ideally situated just steps from the vibrant waterfront, Palmer Park, and the towns bustling core. The bright, open interior provides a flexible layout ready to be customized to suit a variety of professional, retail, or service-based uses. The building features a large dedicated parking lot with ample exclusive spaces for both staff and clients, a kitchenette on the main level and lower level, two bathrooms (located in the basement and on the second floor), and a spacious upper level with a boardroom and office area. Separate rear entrances to both the upper and lower levels offer added functionality and privacy for multi-use or multi-tenant arrangements. This property can also be purchased together with 180 Mary Street (MLS#: E12053294), presenting a rare opportunity to secure two adjacent commercial properties in a prime high-traffic area. Ideal for expanding your business footprint, creating a live/work setup, or enhancing your investment portfolio with significant future growth potential. Don't miss this opportunity to establish your presence in the thriving and picturesque community of Port Perry. (id:60626)
RE/MAX Hallmark First Group Realty Ltd.
70 Glebe Crescent
Brampton, Ontario
Welcome to this move-in-ready bungalow that seamlessly design exceptional functionality. This is a fantastic family home featuring generously sized rooms, formal living and dining areas, a main floor family room, and an eat-in family kitchen. Professionally renovated, this detached bungalow boasts 3+3 bedrooms and a brand-new, FINISHED LEGAL BASEMENT with a separate entrance. The main floor offers an open-concept layout with modern kitchens equipped with quartz countertops, high-end stainless steel appliances, and a stylish backsplash. Additional upgrades include new doors, baseboards, and trim, Upgraded Meter to 125 A in 2024, as well as LED pot lights in upper level bedrooms (2023), Pot lights in Basement (2024) and Brand new AC (2025). (id:60626)
Century 21 People's Choice Realty Inc.



