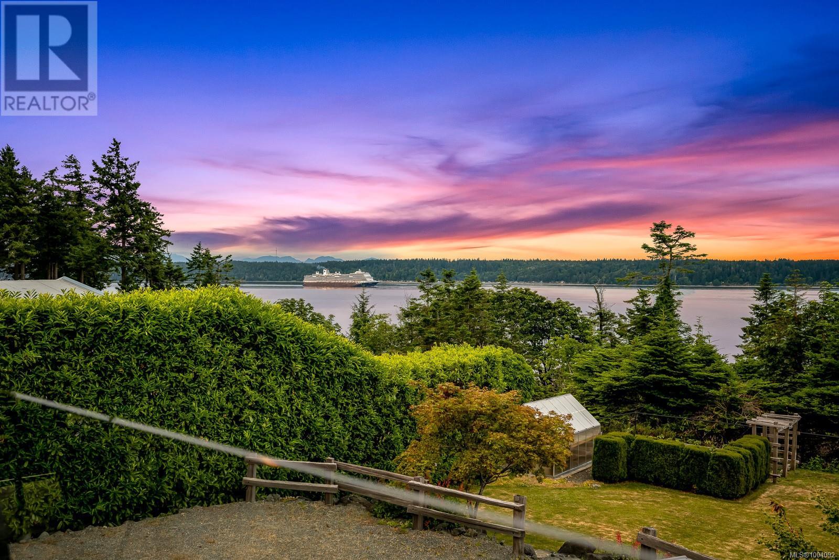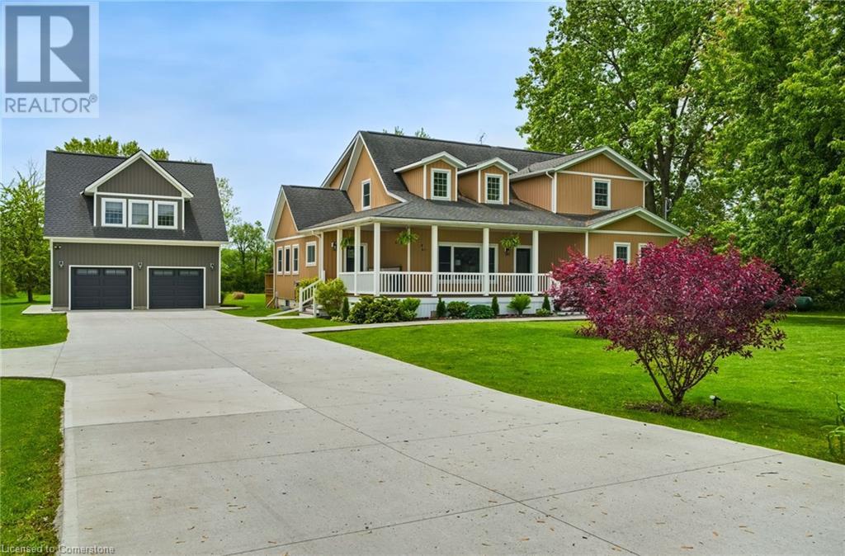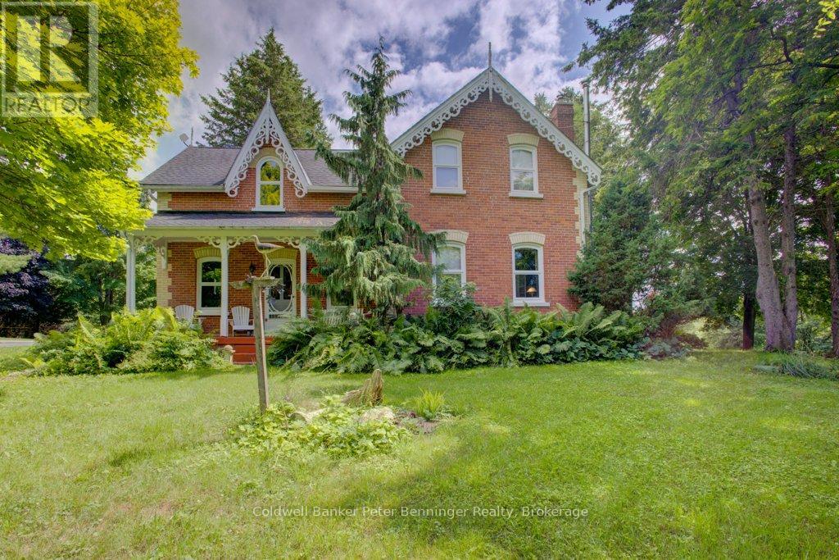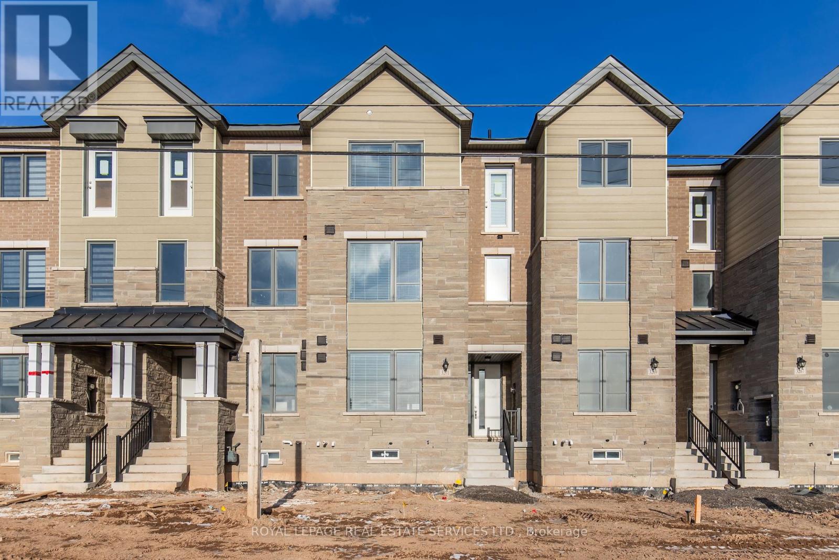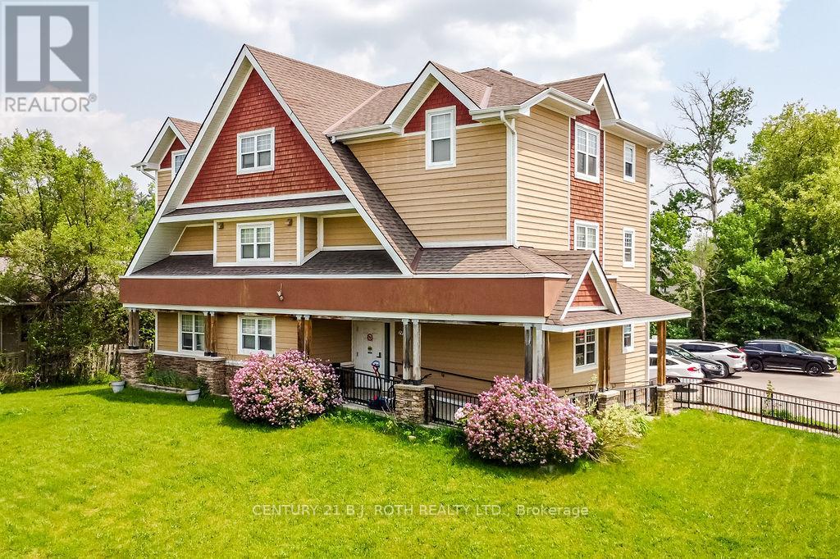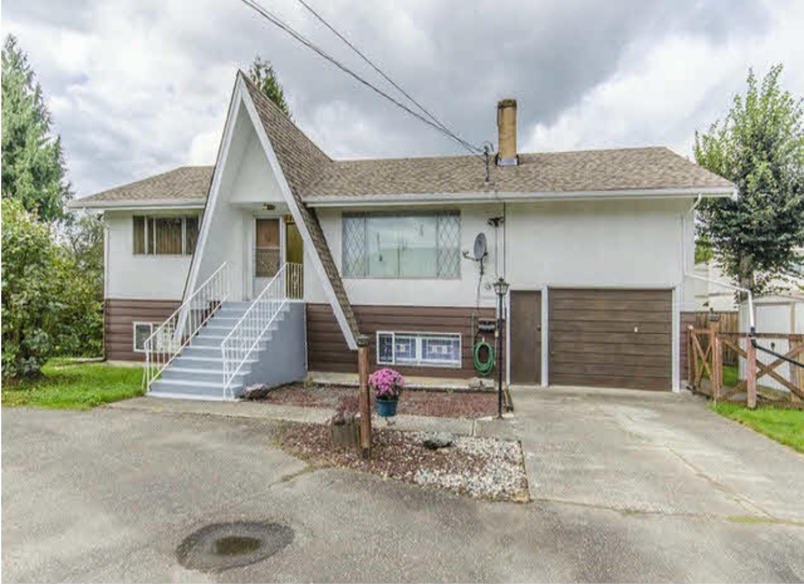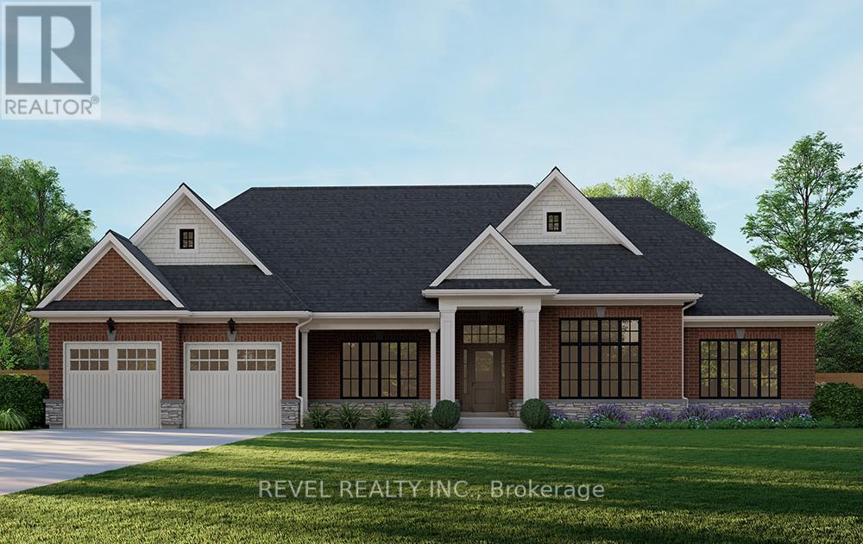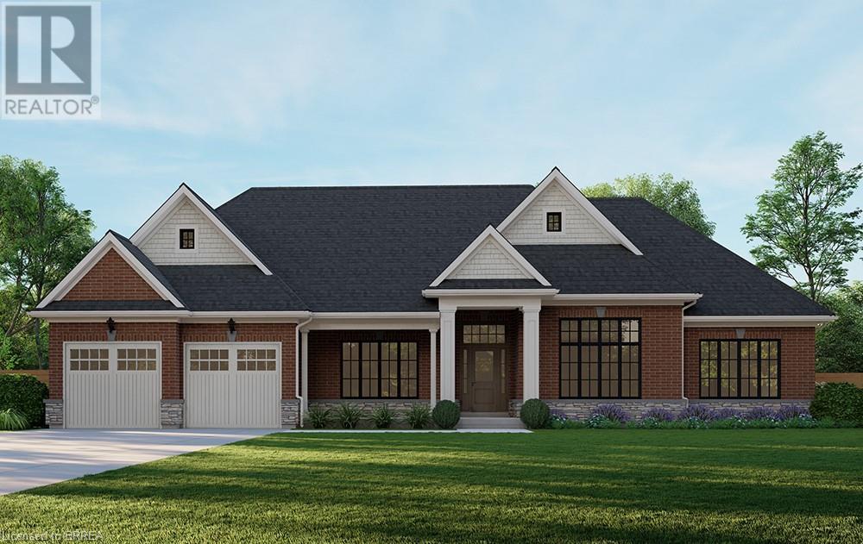321 Carnegie St
Campbell River, British Columbia
Perched on a ½-acre lot, this exceptional ridge home offers breathtaking ocean and mountain views. The open-concept design floods the interior with natural light through a wall of windows, creating a warm, inviting atmosphere. The gourmet kitchen is a chef’s dream, featuring stainless steel appliances, granite countertops, custom cabinetry, and a large peninsula—perfect for entertaining. Enjoy year-round outdoor living on the 600 sq ft covered deck or unwind in the hot tub surrounded by nature. The private, low-maintenance yard is ideal for gardening enthusiasts. This home is equipped with energy-efficient windows, a gas fireplace, on-demand hot water, a garage, RV parking, and a generous 600 sq ft attached workshop—ideal for hobbies, storage, or creative pursuits. The walk-out basement offers additional living space for family or guests, including a large flex area, excellent suite or in-law suite potential. A must-see property that blends luxury, comfort, and functionality. (id:60626)
RE/MAX Check Realty
204 - 6660 Kennedy Road
Mississauga, Ontario
Office units for sale at Prime Mississauga corner Location (Kennedy & Courtney park) 1) Tentative Occupancy : Q4 2025. (Option to Occupy Sooner / Vacant units available for occupancy immediately) 2) ONLY $5000 on Signing (10% in 30 Days and 10% in 60 Days) 3) Units may be combined to achieve larger square footage. 4) Close proximity to HWY 401, 407 & 410! (id:60626)
RE/MAX Realty Services Inc.
364 Sumbler Road
Pelham, Ontario
From the moment you step inside, this home just feels like home. Nestled on a scenic 1.005-acre lot on the edge of Pelham, Fenwick, and Welland, this 2,700 sq. ft. bungaloft offers the perfect mix of country charm and everyday convenience. The bright, open-concept main floor is warm and welcoming, featuring two generously sized bedrooms, a full 4-piece bath, and a dedicated laundry room—making main floor living effortless. The spacious kitchen, dining, and living area is perfect for entertaining or relaxing, complete with a cozy pellet stove for those cooler nights. A large, closed-off mudroom adds function and storage. Upstairs, the loft offers two more bedrooms, two full baths, and a flexible space ideal for a home office, reading nook, or teen retreat. The partially finished basement includes a rec room and rough-in for an additional bathroom. Outside, you’ll find a full concrete driveway and an oversized detached garage with in-floor heating and a 750 sq. ft. 1-bedroom apartment above—great for in-laws, guests, or rental income. The private backyard features a tranquil pond for swimming, fishing, or skating. A truly special property where comfort, space, and lifestyle meet. (id:60626)
RE/MAX Escarpment Golfi Realty Inc.
23 Lerwick Lane
Boutiliers Point, Nova Scotia
Bungalow with walkout overlooking the beautiful ocean at the Head of St. Margaret's Bay. Conveniently located off the the Ingramport exit along Hwy 103. Enter through the custom wooden door into a spacious foyer into the open concept kitchen, living room and dinning room. custom stone two way fireplace to separate the living room and dinning for a more private experience. Next to the kitchen is the in house office with large double glass doors. To the right of the foyer is the masters suite, with large windows over looking the ocean, large walk-in closet, ensuite with wet room and a round window to catch the views in the tub. The basement has two more large bedrooms, storage, bathroom/laundry and a large rec room accompanied with a wet bar. This stunning house also has a large 19x20 garage and a dock down to the ocean. (id:60626)
Sutton Group Professional Realty
305 4800 Spearhead Drive
Whistler, British Columbia
Best of the best! This upper floor condo has wonderful natural light and peak-a-boo views of both Whistler & Blackcomb ski areas. It's been beautifully renovated to a high standard and overlooks one of Whistler's best outdoor pool areas! Features include a comfortable living area with gas fireplace, a covered deck with BBQ, and a king-sized bedroom with air conditioning. The owners updated all the furnishings and equipment and are offering the property turn-key for your family's immediate use or rental. The Aspens has many amenities and an enviable ski-in/out location on Blackcomb Mountain, walking distance to Village restaurants and shops. Come have a look! (id:60626)
Whistler Real Estate Company Limited
361 Brant-Elderslie Townline
Brockton, Ontario
First time listed since the 1971 this is a very special property backing on to the McSporran Reserve and earlier referred to as the Queens Bush. In a history of Bruce County, Norman Robertson speculates that the land was so named in order to distinguish it from other large tracts of land purchased from the Crown from groups including the Canada Company. In 2007, the McSporrans completed a conservation severance with the Escarpment Biosphere Conservancy. In doing so, they retained the northern half (44.6 acres) of their property (listed here for sale) and donated the southern 58 acres to Escarpment Biosphere Conservancy. This family farm property is perfect for someone wanting privacy, nature and incredible history, coupled with a beautiful brick century home and newer detached 33 X 24 ft garage / workshop . Extra's on the property include a private pond (direct water view) and creek in front of the home, newer drilled well and septic, covered porches and many original features. Deer Creek cuts through the property at the south end and is a good source of fishing and nature. Barn is not useable, do not enter. Property has approximately 25 acres cultivated with the rest being home site, nut orchard, trails, and forest. Excellent property for a family farm with plenty of room for gardens! This original farm backed by the Conservancy provides an idyllic setting rarely available. More on the Conservancy: This nature preserve has the Saugeen River crossing through on a north-south trajectory starting midway through the southern boundary. This preserve plays an important ecological function in the landscape context, providing riparian and upland forest cover along with one of southern Ontarios' largest river systems. The site contains the confluence of the main Saugeen River and the Deer Creek providing natural corridor linkage for two major water systems. (id:60626)
Coldwell Banker Peter Benninger Realty
3271 Sixth Line
Oakville, Ontario
Simply Stunning. Less than 2 years old freehold townhome. 4 bedroom, 3 full bathrooms with a rare 4 parking spots! Tons of natural light. One bedroom with a walk in closet and ensuite is conveniently located on the ground floor. Perfect for a grown child or as an in law suite! The main floor features an open concept kitchen with stainless steel appliances and an island. Large great room with a gas fireplace. Separate dining room with access to the large balcony perfect for enjoying those warm summer evenings. The den with french doors is perfect for a private office space or a fifth bedroom. The upper level features the primary bedroom with its own ensuite and walk in closet. 2 other bedrooms, a 4 piece bathroom and the laundry room finish off this level. Great location in a family friendly neighbourhood! Walking distant to top rated schools, parks and trails. Only a 5 minute drive to a large Walmart plaza with many shopping, restaurants, public transit and more. A short drive to HWY 407 & 403. What's not to like?! (id:60626)
Royal LePage Real Estate Services Ltd.
192 Mill Street
Essa, Ontario
This ICF Construction 6 Plex Is Simply Stunning And Built Only 11 Years Ago making this a rare find! Units Are Separately Metered For Hydro/ Gas Plus 2 Units Are Designed For Wheelchair Accessibility! This Shows As Impressive Inside As It Does Out. Situated in the growing community Of Angus - Home Of Canadian Forces Training Centre (CFB Borden). Across From Mcdonalds, Shoppers Drug Mart, Sobey's, Lcbo and just 15 Minutes West Of Barrie And 20 Minutes North To Wasaga Beach.Situated On The Main Road Across From Popular Strip Mall On A Lot That Is .38 Acres. Simply No Improvements Can Be Made To This! **EXTRAS** lot measurements 82.59 ft x 158.60 ft x 99.81 ft x 167.28 ft (id:60626)
Century 21 B.j. Roth Realty Ltd.
877 3rd St
Courtenay, British Columbia
OPEN HOUSE Sat July 5th, 12-2 This is a must see! Where does one start? This home has been renovated to exacting standards and embraces the Old Orchard feel while maintaining every modern touch imaginable. The front of the home is the old world charm, cozy living room, guest bedroom, bathroom, formal dining area. Don't miss the loft. The addition, well, amazing! Large kitchen, with solid surface counters and cupboards galore, hot water pot filler at stove, huge island and open to the great room. Don't miss looking up! Coffered ceilings with inset (dimmable & colour changeable) lighting. Covered patio off the great room with full outdoor kitchen, gas heaters & all set up for your TV, ready to have the crew over to watch the game. Upstairs you will find a grand primary suite, ensuite with heated tile floors, steam shower, and large walk in closet. Two additional bedrooms up and lots of storage for your linens. Double car garage in the back with 2 pc bathroom, again set up with internet and cable. The mechanical room, is impressive. Hot water on demand, in floor hot water heat, heat pump with all new duct work. See the ''extra'' sheet on the documents tab and prepare to be wowed. (id:60626)
RE/MAX Ocean Pacific Realty (Crtny)
9465 Hazel Street, Chilliwack Proper East
Chilliwack, British Columbia
Located in the heart of Chilliwack is this massive 85.5x150 (12825sqft) lot. Development Permit for a standalone townhouse site is APPROVED.This well maintained 5 bedroom, 2600sqft home has a newer furnace, 5 large bedrooms, 34X12 covered deck. There is plenty of parking with room for any size RV, lots of space left for a new shop or possible carriage home? This would make an excellent home or investment property. Bring offers! (id:60626)
Renanza Realty Inc.
Lot 26 Augustus Street
Brant, Ontario
Introducing the Glenbriar, Elevation B - Brick Manor. A timeless all-brick construction with 2,030 sq ft of thoughtfully designed living space. This 3-bedroom + den, 2.5-bath home features upscale finishes and meticulous attention to detail. Customize your space with optional triple car garage, basement floor plan, and designer-curated interior and exterior packages. ***This model can be placed on alternate lots, inquire for lot availability and premium lot options. Premium lot prices may apply. (id:60626)
Revel Realty Inc.
Lot 26 Augustus Street
Scotland, Ontario
Introducing the Glenbriar, Elevation B - Brick Manor. A timeless all-brick construction with 2,030 sq ft of thoughtfully designed living space. This 3-bedroom + den, 2.5-bath home features upscale finishes and meticulous attention to detail. Customize your space with optional triple car garage, basement floor plan, and designer-curated interior and exterior packages. ***This model can be placed on alternate lots, inquire for lot availability and premium lot options. Premium lot prices may apply. (id:60626)
Revel Realty Inc

