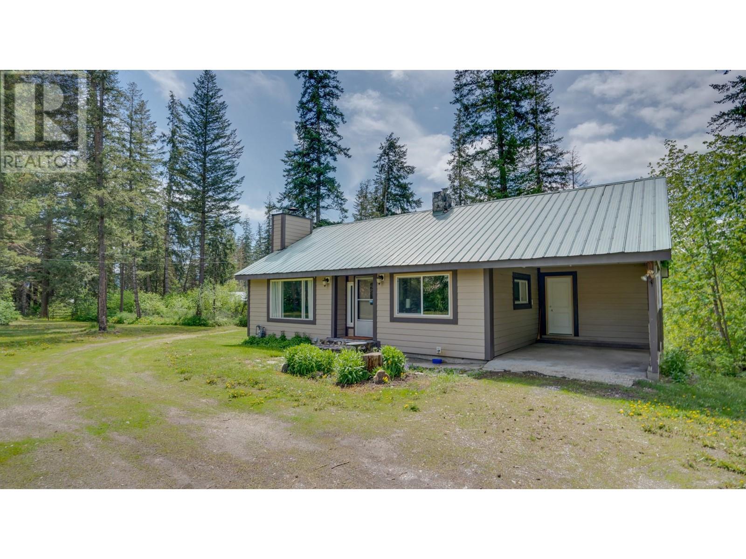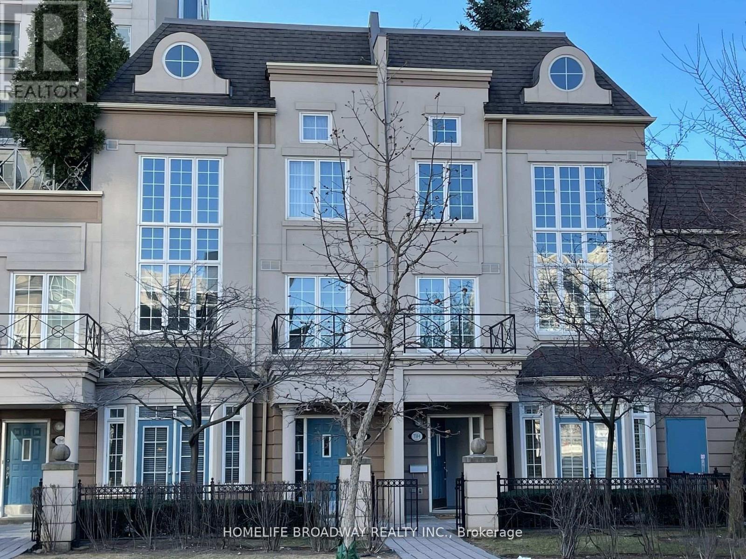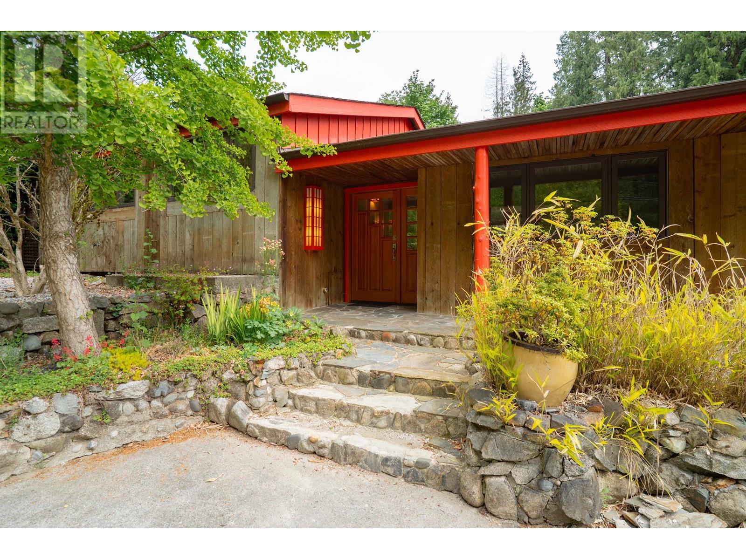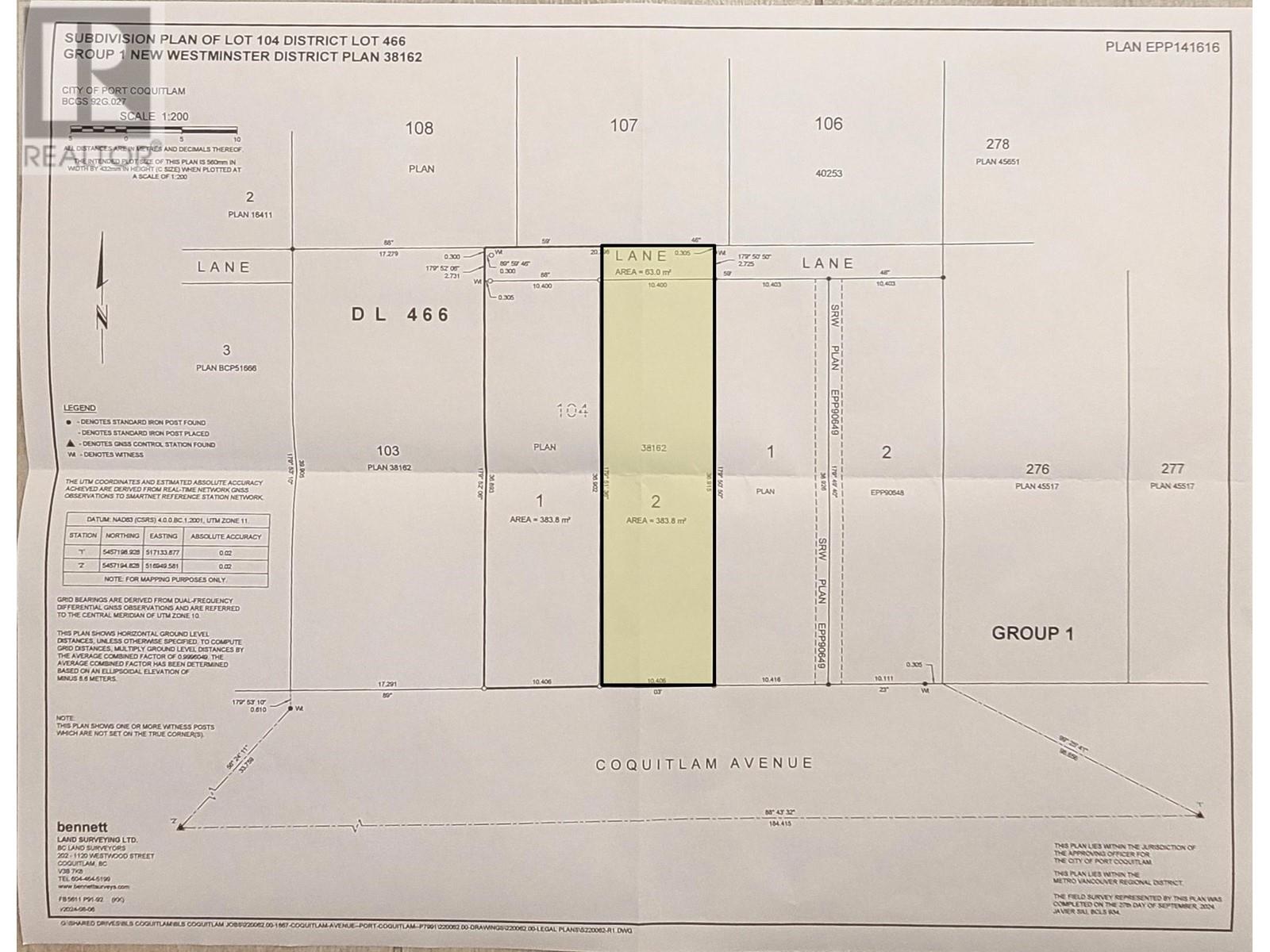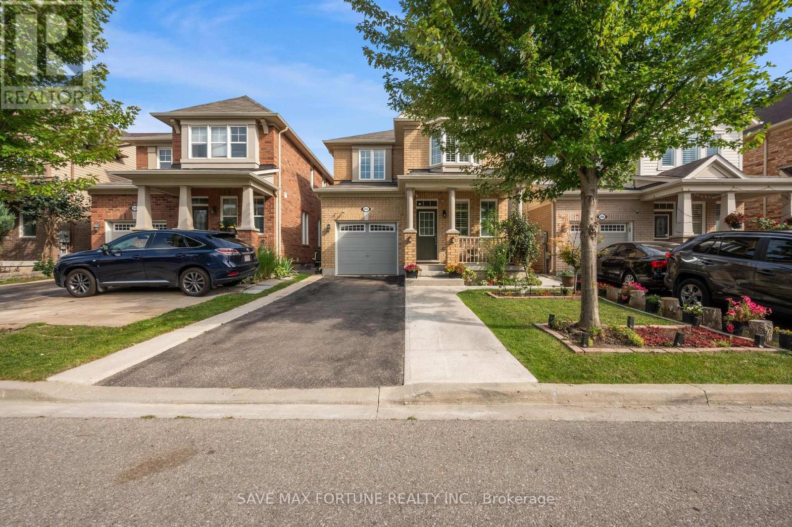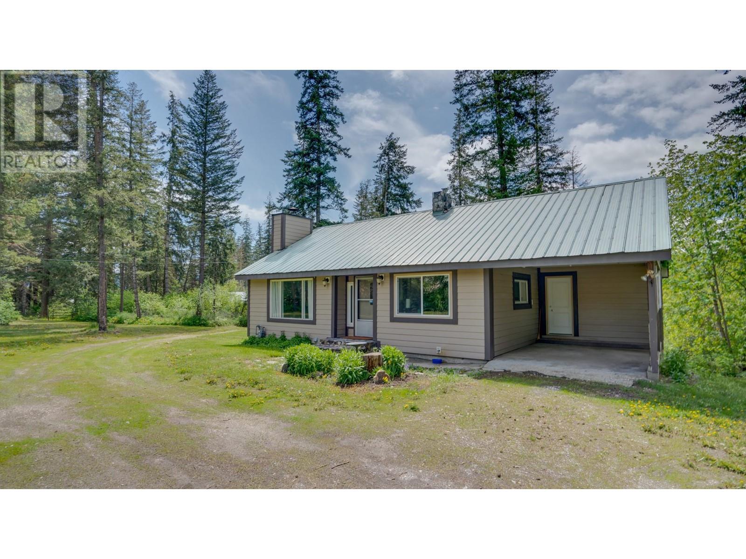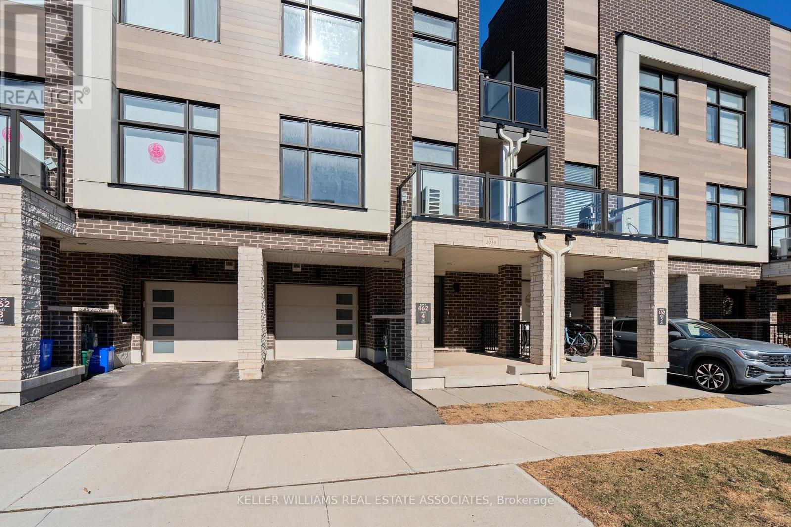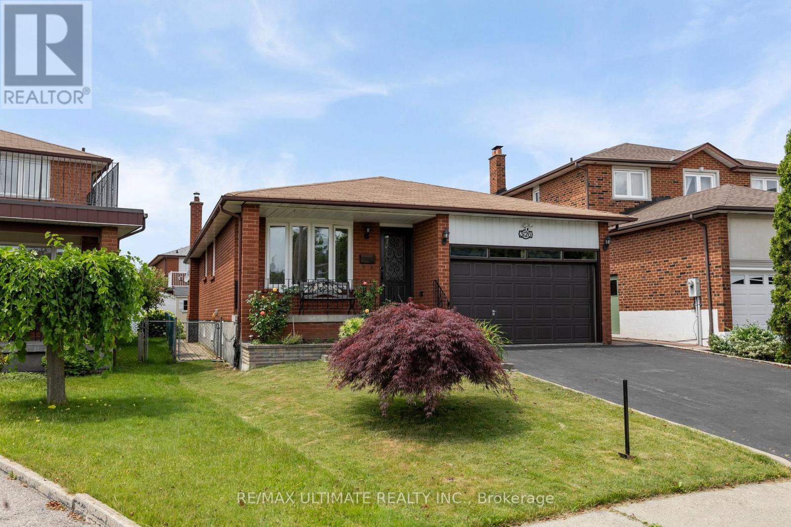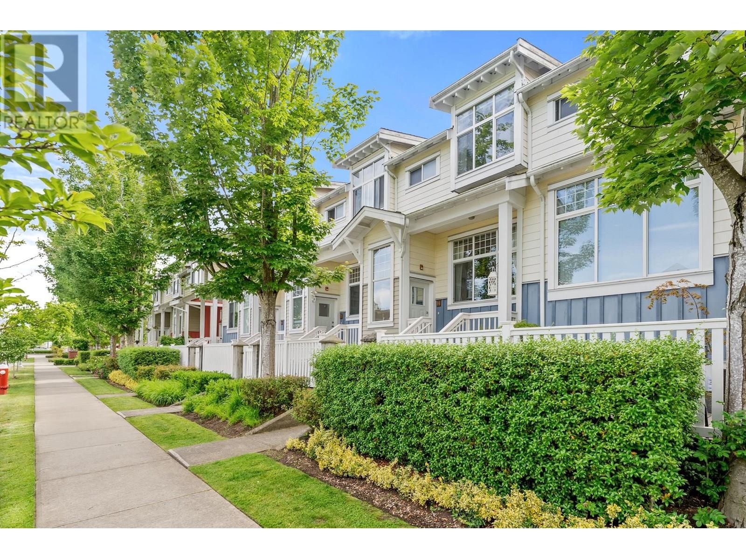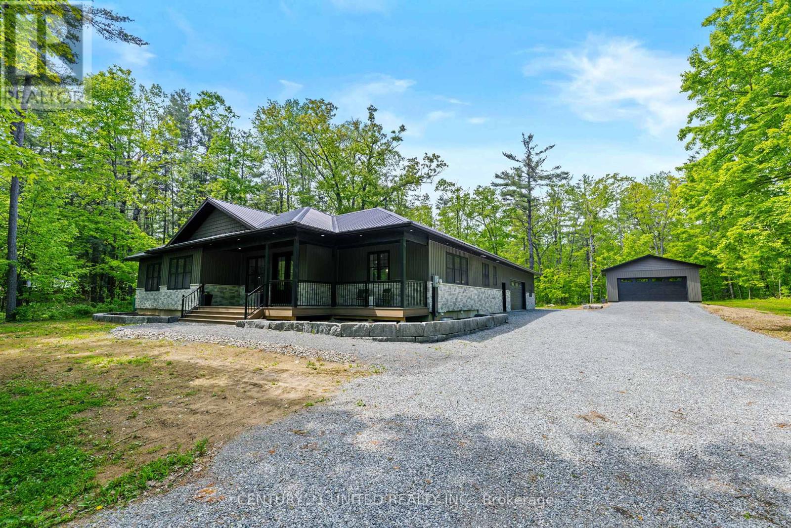11 Gardom Lake Road
Enderby, British Columbia
Two Homes on 17.72 ACRES. 5 acres of productive grass/alfalfa hayfield, Plus a fenced pasture, and many outbuildings 2 garden areas, chicken coop, fruit trees, 2 good producing drilled wells 60+GPM and 32GPM. 7 mins to Enderby and 11 mins to Salmon Arm. Good highway exposure for a home based business. The Main house is 2 Bedroom 2 Bathroom on the main floor with a full downstairs area, and a large private back deck to enjoy your down time. The second house is a 924 sqft 2 bed 2 bath manufactured home in a private setting from the main house with it's own driveway plenty of parking and in good condition with a storage shed, Crossman Creek Runs through the property. There is room to expand the hayfield to the east if desired or leave as a treed area. Along with a 30’x32’ heated and wired shop, 28'x30' Hay/equipment shed & 20'x30' Stall area. 16'x12' summer guest cabin. This is a well appointed property in a superb location set up for 2 families or an affordable way for the family in town to make the jump up to an acreage with the very hard to find rental income potential from the 2nd house. Well maintained. Updates on the main house include - High efficiency furnace 2020, Hot water tank 2018, Windows 2019, Hardy plank siding 2018, Carpet 2021, Fridge 2019, 2 exterior doors 2019. Updates for the 2nd house include New Roof in 2020, New Deck in 2020, Carpet in 2018, Electrical Recertification in 2023. 3 hydro services with meters. On school bus route. (id:60626)
Coldwell Banker Executives Realty
8 - 1 Rean Drive
Toronto, Ontario
Location, Location, Location, Quiet Neighbourhood! Beautiful newly Painted 3 Bedrooms Townhouse come with 2 side by side parkings, Home Features A Bright & Spacious Open Concept 10' ceiling main floor and 17' High Ceilings in the Primary Room, Enjoy 3rd Floor Roof Top Terrace and a spacious bedroom. Main floor Family room with Gas Fireplace And Walk-Out To Patio! Hardwood flooring, Separated entrance on the 2nd floor, easy access from the parking. Walking distance to Bayview subway, Bayview Village, minutes away from Highways 401 & 404 and Go train, Locker is located on the Level 2/M just steps away from the 2nd floor unit entrance. Excellent Amenities included: indoor pool, Gym, many visitor parking, etc. (id:60626)
Homelife Broadway Realty Inc.
1170 Flume Road
Roberts Creek, British Columbia
Step into this tastefully renovated 3-bed, 2-bath rancher tucked away on a peaceful, level lot in sought-after Roberts Creek. Designed with comfort & flow in mind, the home features a bright, modern kitchen complete with ample storage, expansive counters, and a gas range-perfect for the home chef. The open-concept dining and sitting area is bathed in natural light and opens out to a serene backyard oasis with mature gardens, veggie beds, and ultimate privacy. A striking river rock gas fireplace anchors the generous living room, while the versatile layout offers space for a home office or studio, including a large bedroom with its own exterior access. Whether you're growing your family, working from home, or looking for a quiet escape surrounded by nature, this property has it all! (id:60626)
Oakwyn Realty Ltd.
1861 Coquitlam Avenue
Port Coquitlam, British Columbia
Duplex Lot! This 4,131 sqft lot can build front-rear duplex with legal suite in basement OR single house with legal suite and ADU! All services at front property line, sanitary & storm water, water supply and gas. Flat lot. FAR 0.75 for duplex. Only 3 parking spots required! (id:60626)
Royal LePage West Real Estate Services
262 Cedric Terrace
Milton, Ontario
Immaculate, All-Brick Detached Home in HarrisonThis meticulously maintained, never-before-rented home offers 4 spacious bedrooms and 3 bathrooms, all filled with natural light. Located in the desirable Harrison neighbourhood, this home combines comfort and style with modern features and upgrades.Key Features: **approx. 2000 sqft of well-designed living space ** 4 parking spots with no walkway *** Elegant 9-foot ceilings throughout the main floor ***4 generously sized bedrooms, each easily fitting King/Queen beds with ample space *** Carpet-free home with beautiful hardwood floors on the main level *** Gourmet Chefs kitchen with quartz countertops and a large breakfast island *** California shutters on all large windows no need for curtains *** Pot lights with smart switches and smart thermostat *** HRV and high-efficiency A/C for optimal comfort and energy savings *** Spacious Family room and Living/Dining room for entertaining *** Convenient second-floor laundry *** Private hot water tank (no monthly rental fees) *** Basement offers potential to add 2 more bedrooms *** Owner occupied and well upgraded property *** pride of ownership *** Walking distance to the future University Campus *** This home is the perfect blend of luxury and practicality, offering both elegance and versatility. Ready to move in, with everything you need for a modern, comfortable lifestyle! (id:60626)
Save Max Fortune Realty Inc.
11 Gardom Lake Road
Enderby, British Columbia
Two Homes on 17.72 ACRES. 5 acres of productive hayfield, Plus a fenced pasture, and many outbuildings 2 garden areas, chicken coop, fruit trees, 2 good producing drilled wells 60+GPM and 32GPM. Could be an awesome Horse Property. 7 mins to Enderby and 11 mins to Salmon Arm. Good highway exposure for a home based business. The Main house is 2 Bedroom 2 Bathroom on the main floor with a full downstairs area, and a large private back deck to enjoy your down time. The second house is a 924 sqft 2 bed 2 bath manufactured home in a private setting from the main house with it's own driveway plenty of parking and in good condition with a storage shed, Crossman Creek Runs through the property. There is room to expand the hayfield to the east if desired or leave as a treed area. Along with a 30’x32’ heated and wired shop, 28'x30' Hay/equipment shed & 20'x30' Stall area. 16'x12' summer guest cabin. This is a well appointed property in a superb location set up for 2 families or an affordable way for the family in town to make the jump up to an acreage with the very hard to find rental income potential from the 2nd house. Well maintained. Updates on the main house include - High efficiency furnace 2020, Hot water tank 2018, Windows 2019, Hardy plank siding 2018, Carpet 2021, Fridge 2019, 2 exterior doors 2019. Updates for the 2nd house include New Roof in 2020, New Deck in 2020, Carpet in 2018, Electrical Recertification in 2023. 3 hydro services with meters. On school bus route. (id:60626)
Coldwell Banker Executives Realty
2459 Belt Lane
Oakville, Ontario
Welcome to 2459 Belt Lane, by Glen Abbey Encore. This 3 bedroom, 3-bathroom, 3 storey town home is in a prime Glen Abbey location. You will immediately notice a bright and open main floor living space, perfect for entertaining family and friends. The family room the kitchen features an oversized quartz island, SS Appliances and is combined with the dining room. The open-concept main floor is thoughtfully designed and flooded with natural light through its beautiful large windows and w/o to your private balcony. You will also find beautiful hardwood flooring throughout the home and upgraded blinds were added in 2023. On the 2nd floor you are greeted with 3 bedrooms and two 3-piece bathrooms. The primary bedroom features a walk-in closet, and the second bedroom features a walk-out to your private balcony. The bedrooms all boast upgraded carpet and you will also find upgraded laundry on the top floor. The entry-level provides access to the garage and a space that could serve as an office or an extra seating area. The home features a 1 car attached garage with an additional storage room. Located in the vibrant Glen Abbey community in Oakville, close to Bronte GO Station, the 403, Downtown Bronte, parks, schools and golfing. You won't want to miss this opportunity. (id:60626)
Royal LePage Real Estate Associates
81 Alexie Way
Vaughan, Ontario
*Great Location, this beautiful * 4 Bedroom Townhome with W/O Bsmt Located In Highly Sought After Community Of Vellore Village. Upgraded Hardwood And Tile Floor On Main Level. Family Size Kitchen W/ Island, Stainless Steel Appliances, Large Breakfast Area & W/O To Deck. Entry To Car Garage From Main Floor. Primary Bedroom With Large W/I Closet, 4 Pc Ensuite. Separate Entrance to the basement, W/O. Fully Fenced Yard. Short Walk To Park, Public & Private Schools, Restaurants, Hospital, Walk-in Clinics, Shopping & More, 5 Min From Vaughan Mills & Wonderland. Close to Subway Stations/Bus and Gor Train (id:60626)
RE/MAX Premier Inc.
3126 Nawbrook Road
Mississauga, Ontario
Charming 3-Bedroom Bungalow with In-Law Suite in Desirable Applewood! Welcome to this beautifully maintained, move-in-ready bungalow nestled in the sought-after Applewood community. This sun-filled home offers a bright and spacious main floor with three generously sized bedrooms, a renovated full bathroom, and an inviting dining area perfect for hosting family and friends. Walk out from the main level to a private backyard oasis ideal for relaxing or entertaining. The fully finished lower level features a versatile in-law suite with a separate entrance, complete with its kitchen, bathroom, bedroom, and generous living spaceperfect for extended family or additional income potential. Enjoy the convenience of a private driveway with parking for multiple vehicles and a location that puts you minutes from top-rated schools, parks, shopping, and public transit. A fantastic opportunity to own a lovingly cared-for family home in one of Mississauga's most established neighbourhoods. Don't miss out book your private showing today! (id:60626)
RE/MAX Ultimate Realty Inc.
35257 Mckinley Drive
Abbotsford, British Columbia
Step into this beautifully updated 5 bedroom, 3 bathroom home located in the highly desired Sandy Hill area of East Abbotsford. Offering almost 2,500 sq. ft. of living space, this home is ideal for families, with top-rated schools, parks, shopping and Ledgeview Golf Course just moments away. The bright main floor with open layout features a modern kitchen, spacious family room, and 3 bedrooms, including a generous master with ensuite. The lower level offers a flexible bedroom/den and a 1 bedroom suite with its own entrance. Recent updates include new stainless steel appliances, upgraded flooring, and a Lennox furnace/AC. The large fenced yard has beautiful raised garden beds & and boasts stunning views of the North Shore mountains. Book your private viewing today! (id:60626)
RE/MAX Truepeak Realty
7 12333 English Avenue
Richmond, British Columbia
In a charming oceanside village where the Fraser River meets the sea & where history & the present are in harmony, your beautiful townhome awaits. A quality built 3 storey, 2 Bd & den w/9´ ceilings & generous family room, it is simply gorgeous! The floorplan is open, featuring a chef-inspired kitchen w/stainless appls, granite counters & a spacious dining area with balcony. Large main bdrm w/vaulted ceiling, walk-in closet & ensuite. Upgraded hardwood flooring, 2.5 bths & a huge crawl space plus enclosed garage - it´s a gem. Located in a picturesque community, you´ll meet the world at your door! Enjoy scenic waterfront trails, fishing boats at the Wharf, quaint little shops, restaurants & all you need just a stroll away, or a short drive to malls, airport & Vancouver! (id:60626)
Sutton Group-West Coast Realty
1271 Northeys Bay Road
North Kawartha, Ontario
Welcome to 1271 Northey's Bay Rd in North Kawartha, located on a beautiful backlot off Stoney Lake. This stunning custom bungalow, completed in 2022, is nestled on 2 acres of breathtaking mature tree-lined land. Stepping into the home from the large covered front porch, you are greeted by an abundance of natural light through the oversized double-sliding glass door with a direct view to the backyard and Trex Deck. The living room features a beautiful stone veneer fireplace with built-in cabinets and shelves on either side. The gorgeous kitchen is a chef's dream, with ample amounts of cabinet and shelf storage, Quartz countertops, a massive island with seating for six people, and built-in stainless steel KitchenAid appliances. Off the kitchen, you'll find the entrance to the huge laundry/mudroom combo, which is accompanied by a two piece bathroom, LG washer and dryer, and access to the garage. Down the hall is the large, main floor, primary bedroom with oversized sliding doors out to the back deck, and a walk-in closet that leads to a 4 piece ensuite with Quartz countertops and his & hers sinks. Across the hall are two additional bedrooms as well as another 4-piece bathroom with double sinks. Throughout the main floor you'll find modern pot-lighting and Twelve Oaks luxury vinyl flooring. The lower level has a rough-in for an additional bathroom. The attached 20x40 heated garage is notability highlighted with two separate man doors, one to the driveway and one out to the backyard, along with an additional single car garage door off the back for easy access of yard equipment. It features both hot and cold water hookups for convenient car and equipment cleaning. Let's be real, why have one garage when you can have two?! Located at the end of the driveway is a second detached two car garage, perfect for storing additional vehicles or your outdoor toys! (id:60626)
Century 21 United Realty Inc.

