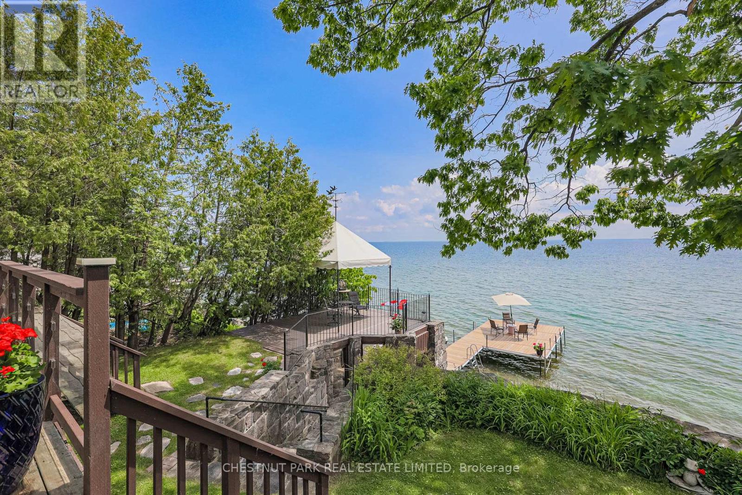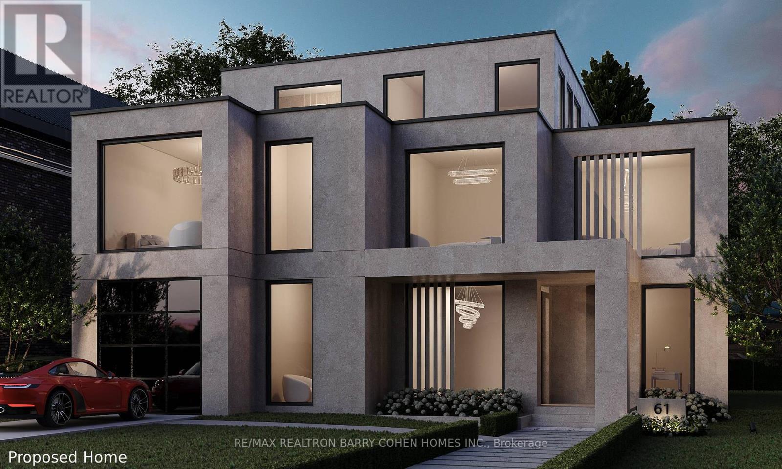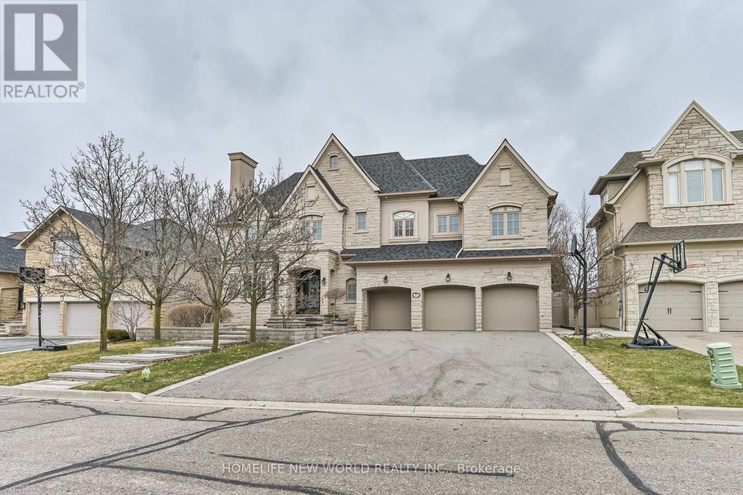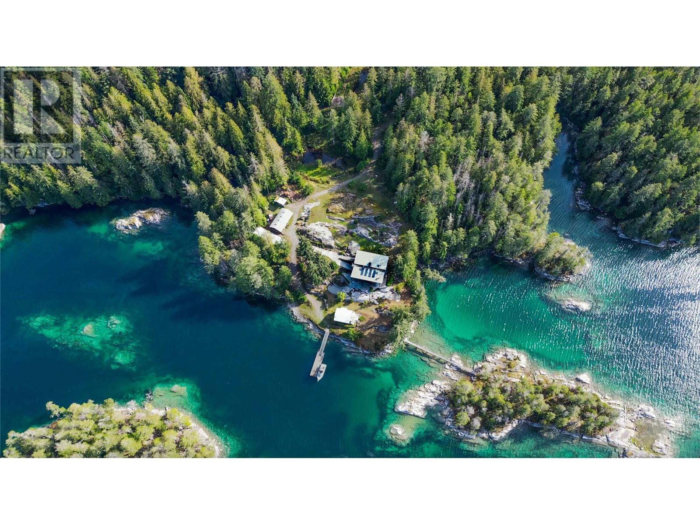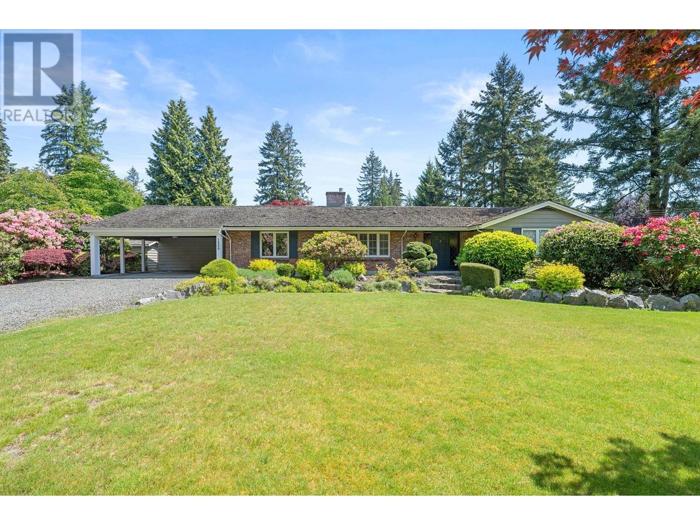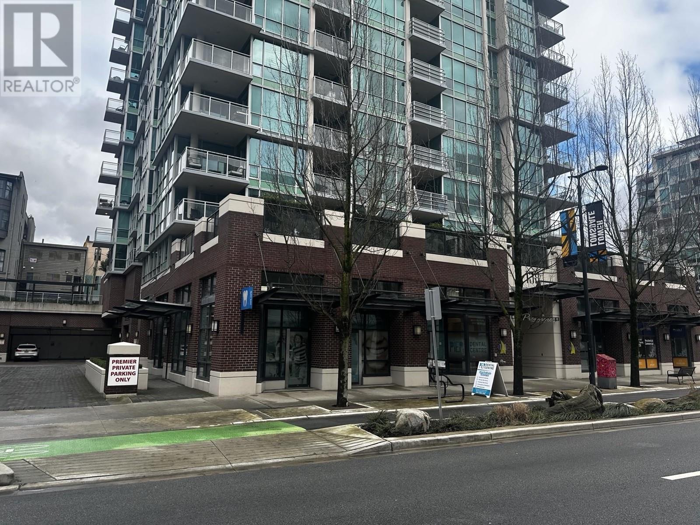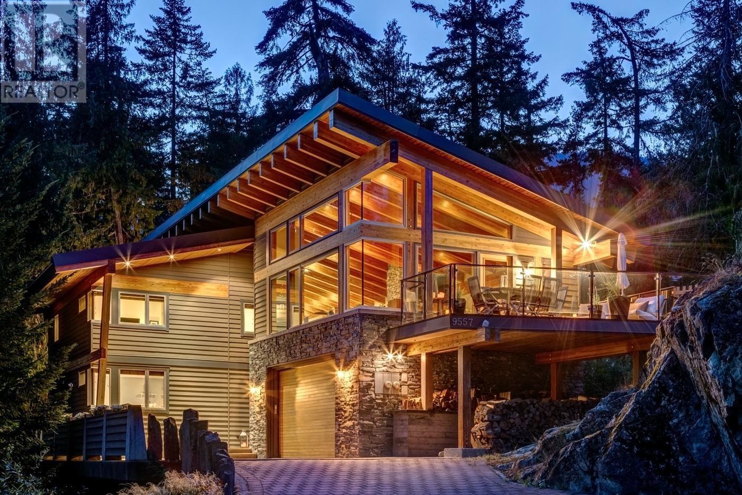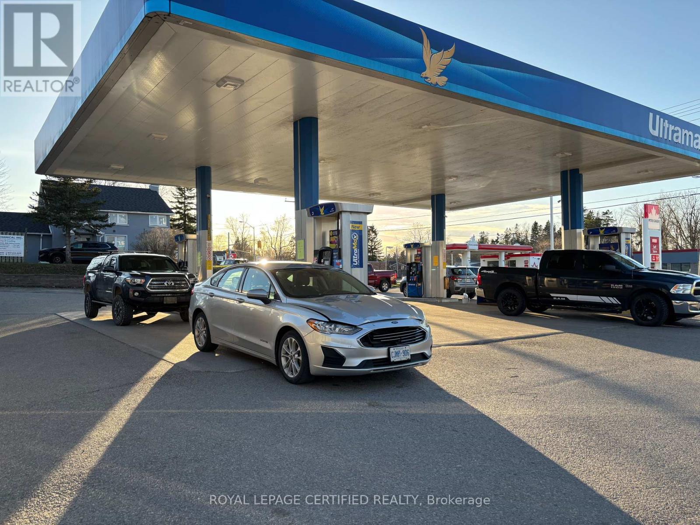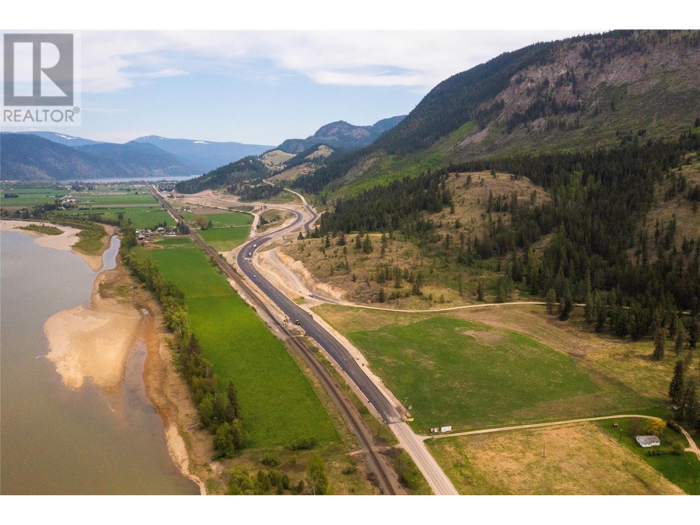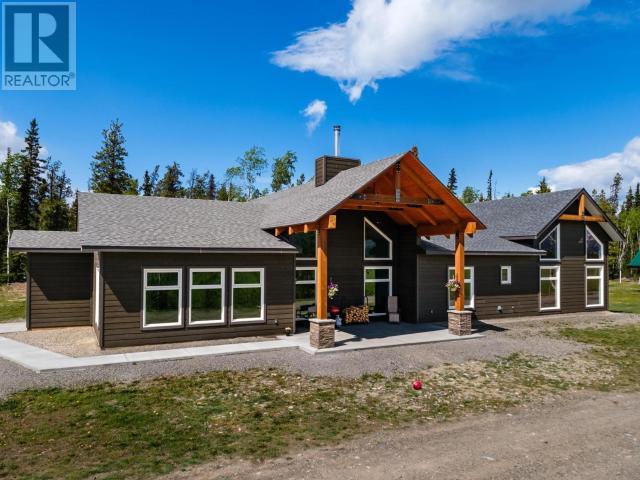3531 Crescent Harbour Road
Innisfil, Ontario
This exceptional 2011 custom-built home with over 3,000 sq ft of finished living space offers the perfect blend of modern luxury and classic cottage charm. Located just one hour north of Toronto on a private road, this stunning property provides just shy of 75 feet of private shoreline and panoramic eastern views for unforgettable sunrises. Gaze out across the lake and catch sight of both Fox and Snake Islands to the south. The waterfront is truly one-of-a-kind, featuring a beautifully crafted stone wall and patio that stretches across the entire frontage, creating an inviting space for entertaining, relaxing, or enjoying direct lake access - this is lakeside living at its finest. A custom-built boathouse with room for a 24-foot boat, a railway system, and a spacious dock make boating and waterfront activities effortless. Inside, the main floor is designed for comfort and connection, with an open-concept layout that includes a great room with a floor-to-ceiling stone wood-burning fireplace, a kitchen, and a main-floor primary bedroom that faces the water. Walk out to the expansive deck for seamless indoor-outdoor living. Upstairs, two more bedrooms and a full bath offer space for family or guests. The fully finished basement adds two additional bedrooms, a full bathroom, and a generous rec room perfect for movie nights, games, or cozy winter gatherings. An attached two-car garage provides direct access to the home, and above it, a partially finished bonus room offers additional square footage for a studio, office, or playroom. Outside, a paved driveway and a second detached two-car garage offer even more storage for recreational gear and vehicles. Low-maintenance landscaping means more time enjoying the lake and less time on upkeep. Whether you're looking for a summer escape or a four-season home, this property delivers the lifestyle you've been waiting for on beautiful Lake Simcoe. (id:60626)
Chestnut Park Real Estate Limited
61 Highland Crescent
Toronto, Ontario
Outstanding Ravine Lot Build Available On Breathtaking And Private 545 Foot Deep Ravine Vista. Lorne Rose Architect Modern Elevations Vision And 4,819sf GFA Floor-Plan With A Three Storey Home Attached As Well As His Two Storey Design, Both Attached. Stable Top Of Slope Already Determined By TRCA. Required Variance Naturally Subject To All Governing Bodies. Build Your Own Dream Vision On This Lush Setting Offering Southern Exposure Against Multimillion Dollar Residences Within This Exclusive Bayview Ridge-Highland-Hedgewood Enclave. (id:60626)
RE/MAX Realtron Barry Cohen Homes Inc.
33 Evita Court
Vaughan, Ontario
Magnificent & Rarely Offered! Premiere Address On Most Coveted Cul-De-Sac In Thornhill! English Tudor Stone Facade With Remarkable Floorplan W/Spacious Principal Rooms. Masterfully Built Custom Home + Spectacular Backyard Oasis. Luxurious Features Include: Breathtaking Custom Chef's Kitchen, Open-To-Above Family Room, Spacious Master Retreat Overlooking Lavishly Landscaped Yard, Soaring High Ceilings, Hardwood Floors And Incredible W/O Basement With Rec Room, Guest Suites And Custom Home Theatre. Perfect Locale Close To Great Schools, Parks And Fabulous Nature Trails. (id:60626)
Homelife New World Realty Inc.
34126 Range Road 2-0
Rural Red Deer County, Alberta
Welcome to this immaculate 153-acre property in Red Deer County, just 12 minutes NW of Olds, less than an hour to Calgary and 30 minutes to Red Deer. The main home is a 1,667 sq ft bungalow with a double heated attached garage. Inside, you’ll find three bedrooms on the main floor, including a spacious primary suite with a four-piece ensuite, plus another full bathroom and a well-appointed laundry room with access to the garage. The open-concept kitchen, dining, and living area is bright and inviting, with large windows offering stunning views from every angle. The kitchen features warm wood cabinetry and a large island, while the living room adds a cozy charm with its wood-burning stove. Hunter Douglas blinds are installed throughout for comfort and efficiency. A screened-in sunroom with a patio door and fully opening windows provides a peaceful space to enjoy the views and all four seasons. The finished basement includes another bedroom, a three-piece bathroom, a large rec room and a hobby room. There is in-floor heat in the basement, instant hot water, and a 50-gallon automatic water heater. The home also has A/C.Equestrian or livestock amenities include a professionally built, insulated and heated 80x180 INDOOR RIDING ARENA with humidity control, four forced-air heaters, a 14x14 overhead door and air circulation fans. The arena ground footing was professional done. A roll-up door connects to the 20x120 BARN with in-floor and overhead heat , four soft-cushioned stalls, a wash bay, large tack room with a sink, and built-in saddle racks. A 20x60 lean-to adds more storage and shelter. The arena is monitored by seven professionally installed, Wi-Fi-compatible security cameras.Attached to the arena is a beautiful 1,701 sq ft home with a full wraparound veranda. It offers two bedrooms, including a generous primary suite with a five-piece ensuite and a massive walk-in closet, plus an office with a window overlooking the arena. The kitchen offers abundant cabinetry and a central island, while the dining area features patio doors and the living room boasts another cozy wood stove. A spacious mudroom/laundry room and ample storage throughout make this home as practical as it is charming.Outbuildings include a partially heated 60x90 SHOP, a heated 30x36 MAIN BARN with two stalls—one convertible to a foaling stall with a camera monitor—and a heated tack room with hot and cold water. The massive 70x43 hay shed holds up to 300 large square bales. Aviation lovers will appreciate the 42x36 airplane hangar with a bi-fold door, a tower and a private runway stretching nearly the full length of the quarter. The land is thoughtfully fenced with all-rail fencing—NO BARBED WIRE—and includes a mix of pasture and paddocks, including introduction pens, automatic waterers, and 2 OUTDOOR RIDING ARENAS. There are also 3 high producing water wells on the property. Approximately 80 acres of cultivated farmland with two dugouts complete this versatile and truly impressive property. (id:60626)
Cir Realty
Quest Realty
4355 Blind Bay Shoreline
Nelson Island, British Columbia
The Ultimate Oceanfront Estate- 20.9 acres with 3000+- ft of stunning west facing low bank waterfront. Includes dock, 4000-sf 4 bed, 3 bath custom designed home, guest cabin, shop and its own ¾ acre private island. Conveniently close to Saltery Bay, Pender Harbour, and Egmont. Whether you're seeking a serene retreat, a family estate, or an adventurous getaway, this exceptional property delivers on all fronts. With its combination of natural beauty and architectural sophistication, this is a rare opportunity to own a fully self-sufficient, luxury oceanfront estate in one of the most sought-after locations on the Sunshine Coast. (id:60626)
Landquest Realty Corporation
1488 Berkley Road
North Vancouver, British Columbia
One-of-a-kind estate in the heart of Blueridge! This expansive 24,800 square ft property presents potential for developers, investors, and families alike. SUBDIVIDABLE - Conditional approval for a 3 lot RS3 subdivision has been issued, or hold and take advantage of B.C.'s evolving density policies. At the heart of this sprawling 1/2 acre park sits a 2209 sqft rancher home complemented by a 1959 sqft basement, in-ground concrete pool, and mature gardens. Steps to Seymour Heights Elementary, Windsor Secondary, hiking and biking trails, and minutes to top golf courses, the Deep Cove waterfront, Highway 1 and Mount Seymour Ski Resort. Opportunities to own a legacy property like this don´t come around often - call today! (id:60626)
Royal LePage Sussex
132, 134, 136 E Esplanade Avenue
North Vancouver, British Columbia
Presenting a rare opportunity to invest in a strata dental office in the highly sought-after Lower Lonsdale neighborhood of North Vancouver. This fully upgraded space is currently occupied by a long-term, stable tenant, making it an excellent choice for investors seeking reliable rental income. (id:60626)
Babych Group Realty Vancouver Ltd.
9557 Emerald Drive
Whistler, British Columbia
Boasting a secluded setting in Emerald Estates, 9557 Emerald Drive is a striking West Coast contemporary retreat where architectural elegance meets the tranquility of nature. Designed by Wexler, this 4.5 bed/4 bath home blends rich wood, stone, and Japanese hardwood floors, creating a refined yet inviting atmosphere. The expansive great room, with exposed beams and a wood-burning fireplace, frames Whistler forest & mountain views, offering the perfect setting for relaxation. The gourmet kitchen opens to sun-drenched decks, ideal for alfresco dining & entertaining. With a private hot tub, two-car garage, abundant storage, and a versatile suite, this home provides a peaceful escape nestled against the untouched wilderness of Rainbow Mountain, offering both privacy & luxury in equal measure. BONUS: 464 square ft heated, full height room for storage. (id:60626)
Angell Hasman & Associates Realty Ltd.
517 Main Street E
Shelburne, Ontario
45 Minutes from Brampton, ULTRAMAR gas station, Very Busy location on Major HWY 89/10. High volume gas & Store sale year around, Additional Rental income around 25K, Double wall fiber tanks, Lotto. Gas on Commission and Cross Lease. There is a possibility to add- selling the Beverage Alcohol inside the store. EXTRAS** NO SHOWING WITHOUT APPOINTMENT. PLEASE DON'T TALK WITH THE STAFF. (id:60626)
Royal LePage Certified Realty
5720 Vla Road
Chase, British Columbia
367 acre farm on the South Thompson River, 1 mile of river frontage, Over 120 acres of class 1 (irrigated) valley bottom, 7 Titles, Endless potential, Excellent soil to grow hay, vegetables, or fruit. 7 wells, irrigation from wells, some mineral rights, Great opportunity to re-align titles and develop fantastic hillside view lots, new underpass beneath Hwy, 3 Houses; early 1900s 1300 sq.ft on main, (not lived in), 950 sq.ft. 2 bedroom, 850 sq,ft, 2 bedroom, hay shed 40x150, hay shed 40x120, Quonset shop 36x60, 5 mins from Chase, 35 mins to Kamloops. Information displayed is believed to be accurate, all measurements are approximate and not to be relied on, if important they should be independently verified. (id:60626)
B.c. Farm & Ranch Realty Corp.
348 Dusty Trail
Whitehorse North, Yukon
The BEST Value on the Mayo Road! 2 Homes, 2 Shops, 190 Acres bordering the Yukon River and more! Welcome to 348 Dusty Trail located a short 20 minute drive from Whitehorse this property is a dream for anyone looking to farm, ranch or run a lodging business! Built with quality in mind this is a true testament to the dedication of the owners to make this a piece of paradise. With 110 acres cleared and seeded this will produce hay just in time for the summer. The main home was exquisitely finished and boasts almost 4000 sq.ft. on one floor + a loft, a secondary log dwelling features just under 1,110 sq. ft of space and would make a great rental or multi generational living accommodations. On the property you'll also find a barn perfect for chickens, pigs and small cattle as well as a 3-Bay, 1600 sq.ft. shop and a 3200 sq.ft. unheated storage/workshop. With too many features to list, this property must be seen to truly be enjoyed so what are you waiting for? Call your REALTOR Today! (id:60626)
RE/MAX Action Realty
5267 Parker Ave
Saanich, British Columbia
Nestled along the serene shores of Parker Ave in Cordova Bay, this stunning 3,242 sq. ft. OCEANFRONT residence offers sweeping views of Mt. Baker, the Salish Sea, and surrounding islands. Designed with a California/West Coast-inspired aesthetic, it features expansive windows and skylights that fill the main floor with natural light, highlighting the open-concept living and dining areas, as well as the chef’s kitchen, complete with granite countertops and built-in appliances. The top floor is dedicated to the primary suite, offering a cozy fireplace, spa-inspired ensuite, and a private rooftop deck where you can unwind while enjoying the ocean breeze. The lower level includes 2 spacious bedrooms and a versatile recreation room, perfect for family gatherings or guests. With direct beach access for kayaking or paddleboarding, and just steps away from Cordova Bay’s charming shops, top-rated schools, transit, and world-class golf, this home truly combines privacy, luxury, and convenience. (id:60626)
Newport Realty Ltd.

