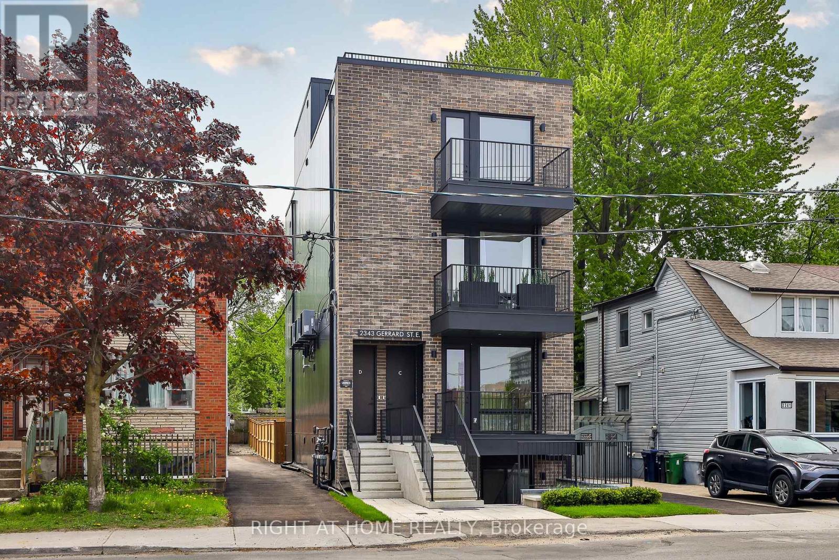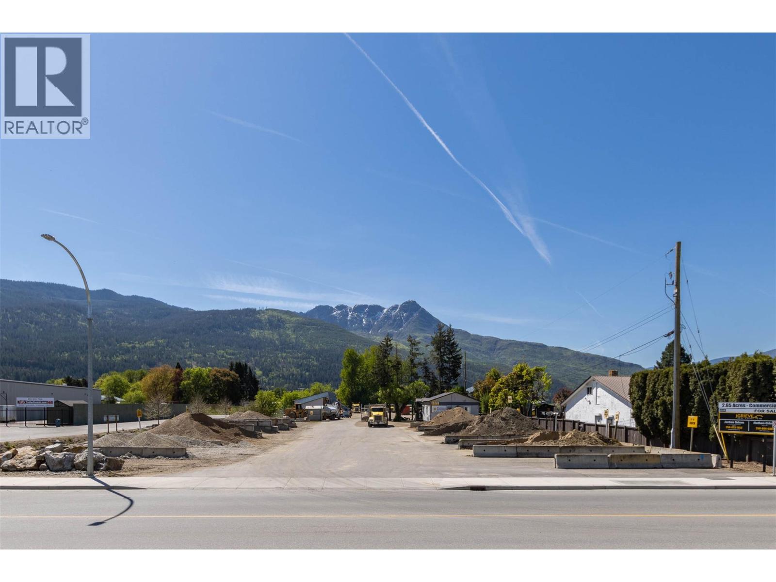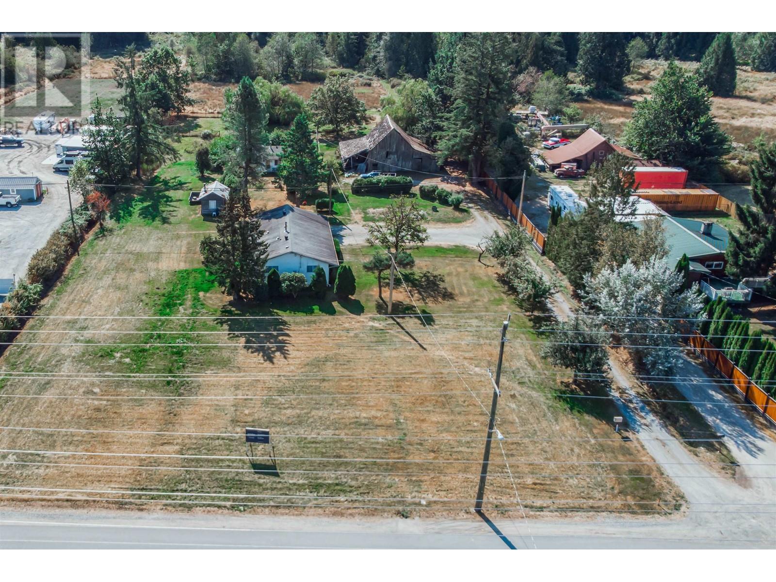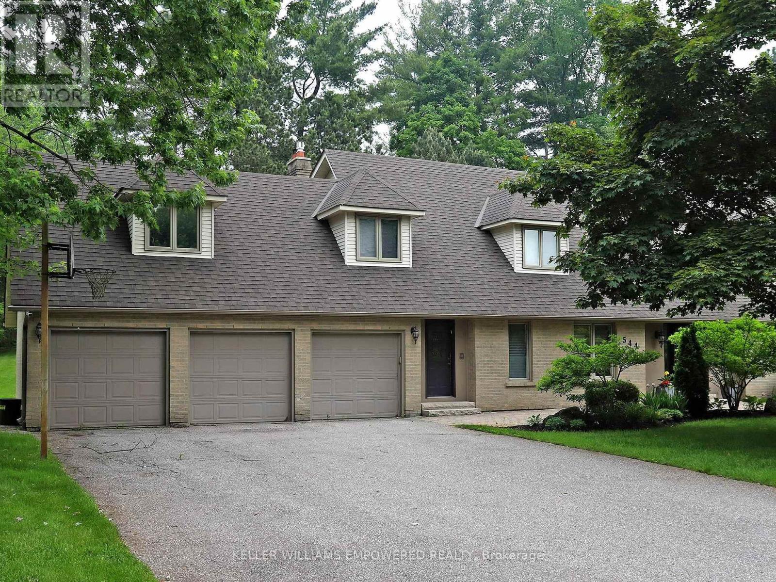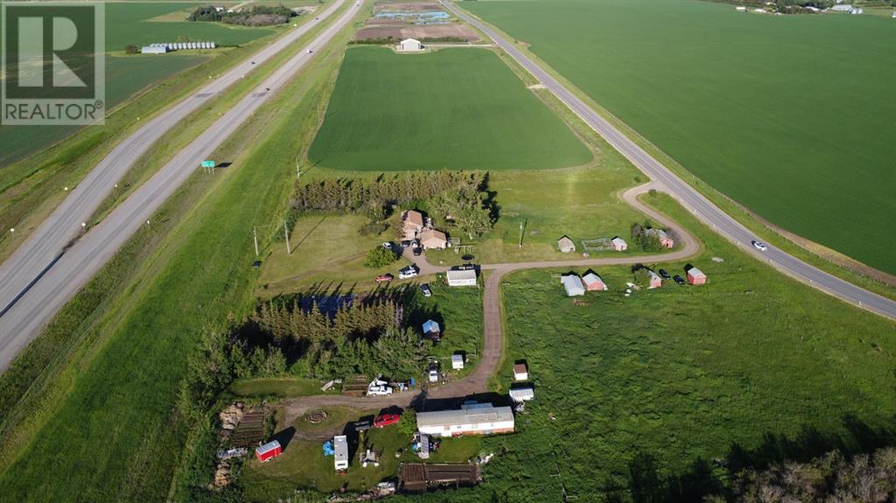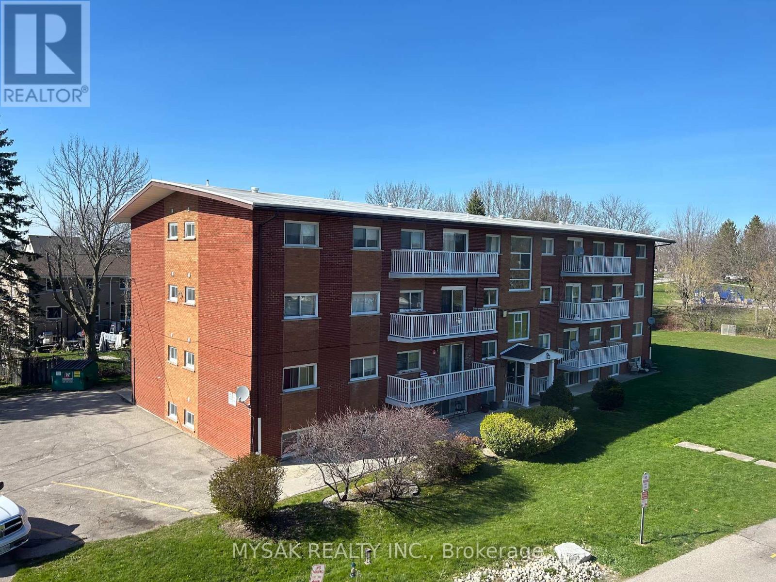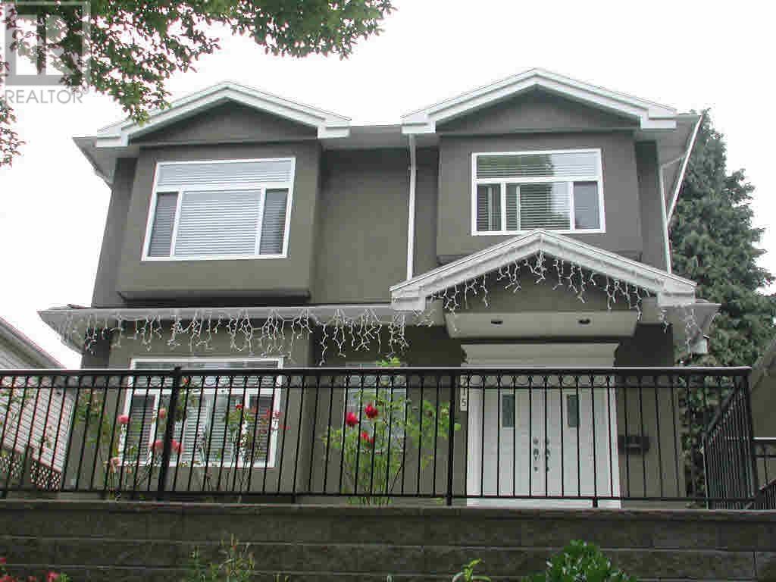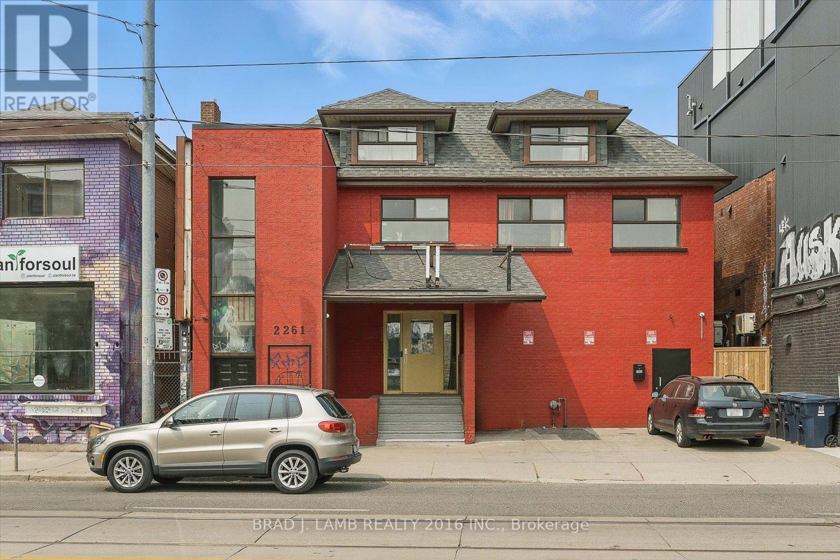2343 Gerrard Street E
Toronto, Ontario
An exceptional investment / co-living / extended family opportunity. A brand new building containing 4 large residences, built from the ground up by an experienced builder and offering a total of 4,774sf of living space! Each suite presents a 2 bedroom, 2 bathroom plan with tremendous outdoor space ranging from the back yard, to front and back balconies to the stunning rooftop terrace. Well below replacement cost for this exceptionally-built, fully detached building boasting fine details throughout including hardwood floors, 4 custom kitchens with premium appliances, gas cooktops and islands, extensive potlights, 8 stylish washrooms, superior acoustic separation, abundant windows and extensive storage. Individual heating and air conditioning in each unit. Own this finely-built property with a range of uses - live in one suite and rent the rest, share with friends / family or create solid investment income for the years to come. (id:60626)
Right At Home Realty
2220/2270 10 Avenue Sw
Salmon Arm, British Columbia
2.65 acres of commercial property on TCH Frontage Road in Salmon Arm. This prime location offering 250 feet of highway frontage with great visual exposure to both directions, of traffic on TCH that sees a high traffic flow of 15,000 +cars daily. This level 2.65 acres located by a Traffic light gives access from both directions on TCH. Located in close proximity to Walmart, Tim Hortons, Winners, Popeyes, Rona and is just a short 2 km drive to the downtown core. This would be an ideal location for a box store, or plaza, offering a great location in an amazing community much in need of retailers. (id:60626)
Homelife Salmon Arm Realty.com
472044 Range Road 23
Rural Wetaskiwin No. 10, Alberta
If you’ve ever dreamed of owning a campground with immense potential, this is your chance to make it a reality. Nestled in a prime location near picturesque Pigeon Lake, this 160-acre recreational property is poised for development into a highly sought-after destination for outdoor enthusiasts and vacationers.Some Key Features are: Approved for up to 300 sites, this property offers an incredible opportunity for expansion and growth. Award-Winning Recognition: Voted Best in Campgrounds and RV Parks by Community Votes Edmonton—a testament to its appeal and quality. Existing Infrastructure: A manager’s/owner’s home for convenient onsite living. A central office complete with laundry facilities, showers, and washrooms, providing comfort and convenience for guests. Adjacent to the office, a heated saltwater pool, and a short walk to the playground, and endless walking trails offer diverse recreational opportunities.The first phase of development features 50 Serviced lots of which 38 are currently leased. With all the groundwork done, the stage is set for you to transform this into one of Alberta’s top campgrounds.Situated near Pigeon Lake, guests can enjoy a variety of outdoor activities, including:•Boating and fishing on the lake.•Golfing at nearby courses.•Hiking through scenic trails.•Dining and exploring local breweries.This property has all the elements to become a treasured recreational resort. Whether you’re looking to build a family-friendly destination, a peaceful retreat, or a hub for adventure, the opportunities here are boundless. Don’t miss the chance to create one of Alberta’s premier campgrounds—schedule a viewing today! (id:60626)
Cir Realty
25792 Dewdney Trunk Road
Maple Ridge, British Columbia
A six acre Maple Ridge acreage located centrally between Maple Ridge and Mission in a fast growing area. The 1,372 square foot rancher features four bedrooms, two bathrooms, a single carport, and plenty of open room for additional outdoor parking. A second 600 sf dwelling with one bedroom and one bathroom is on the property in addition to the main home. As growth in the area continues, this property presents an excellent investment opportunity. (id:60626)
Sotheby's International Realty Canada
544 Woodland Acres Crescent
Vaughan, Ontario
Own your own slice of paradise on 1.15 acres in the prestigious estate community of Woodland Acres! This exquisitely custom-built home has it all! Armour Rock steps in the front entrance leads into the foyer of this immaculately maintained home that features gleaming hardwood floors, foyer featuring 17ft ceiling heights and a beautiful chandelier with a ceiling medallion. The large open concept living room is filled with natural light streaming from a three-panel window and is complete with a Napoleon gas fireplace with marble surround from floor-to-ceiling. The kitchen is every culinary enthusiast's dream featuring granite countertops, marble backsplash, valence lighting, a six burner gas stove, and a breakfast area with double door access to the pool and outdoor entertainment area! Easily accessed from the kitchen area is welcoming family room with ample room for entertaining family and guests. The main floor office has a quiet charm to it, with hardwood flooring, crown molding, floor-to-ceiling wainscotting and a picturesque window that overlooks the front grounds. The primary bedroom has its own private sitting area, two windows, two ceiling fans, a large walk-in closet, and an ensuite bathroom boasting an oversized vanity, jacuzzi tub, and an enclosed shower. Gather with family and friends in the finished lower level where you will find an impressively large recreation/games room with marble flooring and an open concept design. For the hobbyist, there is also a workshop with work benches and ample storage space in this area. The fully landscaped grounds provides the perfect setting to enjoy warm summer afternoons in your own private oasis. The grounds feature a large inground pool with interlocking stone surround, integrated lighting and ample room for loungers and patio furniture. On the northern side of the lot you will find an abundance of flat table space, ideal for use as a play area or as a hockey rink as the seasons change. (id:60626)
Keller Williams Empowered Realty
174 Marsi Road
Richmond Hill, Ontario
A Modern Masterpiece In One Of Richmond Hill's Most Desirable Neighborhoods! Breathtaking Newly-Built, Modern Home Offering Over 6,500 SqFt Of Luxurious Living Space. Spacious Layout And Impeccable Design With Coffered Ceilings, White Oak Hardwood And Porcelain Tile Throughout. Gourmet Kitchen With Quartz Counters, Built-In Wine Display, Servery With Wet Bar And Walk-In Pantry, High-End Appliances, Centre Island And Breakfast Area Overlooking Rear Yard. Herringbone Hardwood Floors In Living Room, Dining Room And Family Room Which Also Features Gas Fireplace And Book-Matched Large Slab Porcelain Surround With Built-In Custom Cabinetry. Primary Suite Showcases Double-Door Entry, His And Hers Walk-In Closets, 7pc Ensuite With Heated Floors, Seating Area And Fireplace With Custom Surround. Upper Level Also Features 3 Additional Spacious Bedrooms, Each With Their Own Walk-In Closet, Plus Upstairs Laundry. Lower Level Houses Server Closet, Additional Bedroom With Walk-In Closet, 4pc Bathroom, Generous Rec Room And Large Wet Bar With Seating Area And Walk Up To Rear Yard. Outdoor Living Room Features Wood Burning Fireplace And Seating Area Surrounded By Mature Trees In Private Yard. Central Vac, Elevator To Service All Floors, Alarm System, Built-In Speakers And Pot Lights Throughout. Easy Access To 404, 407, Parks, Shopping Centres, Public And Private Schools In Area. (id:60626)
RE/MAX Realtron Barry Cohen Homes Inc.
A&b, 62068 722 Township
Rural Grande Prairie No. 1, Alberta
HIGHWAY FRONTAGE! Directly South of Highway 43X you will find this 7.87 acre parcel. Zoning approved for GWC - commercial development along high visibility arterial corridors, which serve as entrance routes to residential neighbourhoods in the County. Meaning for potential development of hotels, retail stores, gas stations, and so much more! The full piece would make a great location for an Amazon warehouse or an IKEA franchise. Subdivision plans have been approved to subdivide this parcel into 1.97 acre lots if a buyer wishes for less land. Power and gas already available at the property well water access. (id:60626)
Real Broker
119 Leighton Lane
Rural Rocky View County, Alberta
Experience timeless elegance in this extraordinary French Country Chateau, designed by Dreamworks, this architectural masterpiece is nestled on a picturesque 2-acre lot with panoramic mountain views. At the heart of the home is a magnificent 2 storey Great Room with a dramatic 20 ft barrel vaulted ceiling and floor-to-ceiling natural stone fireplace. Rich walnut hardwood floors, custom crown mouldings, and a curved walnut staircase set the tone for this warm yet opulent residence. The dream kitchen offers both function and elegance, featuring antiqued cream cabinetry, exotic granite countertops, and two expansive islands. Culinary enthusiasts will appreciate the top-tier appliance package, including a 60” Viking gas range, 48” paneled Viking fridge, KitchenAid Professional dishwasher, ice maker, and wine and beverage fridges. The layout includes a walk-through pantry with custom cabinets and granite counters, offering direct access from the garage for effortless grocery unloading, as well as a separate butler’s pantry with additional storage and prep space, perfect for seamless entertaining. The main floor showcases a luxurious primary suite featuring a double sided fireplace, bay window sitting area, private balcony access, and vaulted ceilings with ambient valence lighting. The spa-like ensuite offers a free standing BainUltra heated air-jet tub, steam shower, and an enormous double dressing room with custom-built cabinetry, drawers, and a central island. Additional main level highlights include two powder rooms, a private office, a richly paneled den with walnut coffered ceilings and custom built-ins, and a well-appointed laundry room. The upper level features two secondary bedrooms, each with private ensuite bathrooms. Downstairs, the fully finished walkout basement is a true entertainer’s paradise. A stunning circular wet bar with pendant lighting anchors the massive recreation and games room, while a dedicated media room features a 135” screen, 1080p projector , elevated theatre seating for seven, and a Dolby THX 14.2 surround sound system. A private gym with cork flooring and adjacent steam bath, a guest bedroom with 5-piece ensuite, a wine cellar with wrought iron glass doors and temperature control, and a Russound 26-speaker home stereo system complete this spectacular level. For the car enthusiast, quadruple oversized attached garages offer parking for up to 6 vehicles, featuring 12.5’ ceilings, epoxy floors with border detailing, floor drains, and direct access to the basement. Located in a serene and private setting, yet minutes from top-rated schools, Aspen Landing, the 69th Street C-Train station, and major routes including Stoney Trail. Enjoy nearby golf courses and community amenities including a playground, outdoor recreation area, pickleball court, skating rink, picnic space, and an extensive network of walking paths. This is more than a home—it’s a lifestyle. A rare and refined estate for the most discerning buyer (id:60626)
Exp Realty
497 Victoria Road N
Guelph, Ontario
Well managed purpose built 15 unit property with a number of major capital expenditures completed. New Viessman gas boilers (2020). Resurfaced and waterproofed. Large lot with 21 parking stalls. Large storage area and laundry room. All three bedroom units roughly ~910SF. VTB available. (id:60626)
Mysak Realty Inc.
2715 E Broadway
Vancouver, British Columbia
LAND ASSEMBLY. Please do not walk on properties or disturb the owners. (id:60626)
Oakwyn Realty Ltd.
Rennie & Associates Realty Ltd.
2261 Dundas Street W
Toronto, Ontario
The Property presents a unique opportunity for an investor or developer to acquire a mixed-usebuilding in an area currently undergoing significant redevelopment and intensification.Located near the busy intersection of Bloor & Dundas West the subject property is steps awayfrom one of the citys most important transit hubs including access to TTC, GO and UPX lines .With a walking score of 96%, the building is nestled between the eclectic & trendyneighbourhoods of Bloordale, High Park/Junction and Roncesvalles. Possibility to acquireadjacent properties. Do not go direct. (id:60626)
Brad J. Lamb Realty 2016 Inc.
100 King George Terr
Oak Bay, British Columbia
With panoramic views over the Juan de Fuca Strait and Olympic mountains, this remarkable home offers a rare combination of modern luxury, architectural character, and sought-after location. Exquisitely and thoroughly upgraded by the current owners, the new design blends timeless charm with modern elegance. The custom kitchen by Douglas Grant features marble counters, top of the line appliances and herringbone oak floors. The master suite has vaulted ceilings and a multi-room ensuite with views. French doors link the main living spaces to an ocean view deck as well as to the warm south facing rear patio garden, nestled beneath Walbran Park that naturally extends the private backyard. Tech systems include an integrated UNIFI WiFi network with ‘smart’ components, privacy-focused security and weather-aware irrigation. A short walk to Gonzales beach, this home is part of the diverse and family-focused Harling Point neighbourhood, a peaceful retreat in a world class recreational oasis. (id:60626)
Sotheby's International Realty Canada

