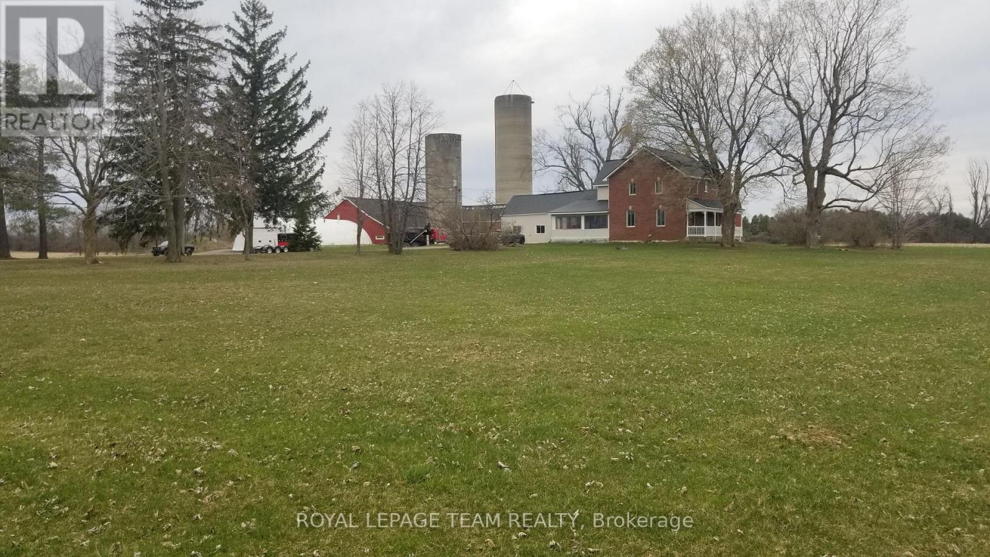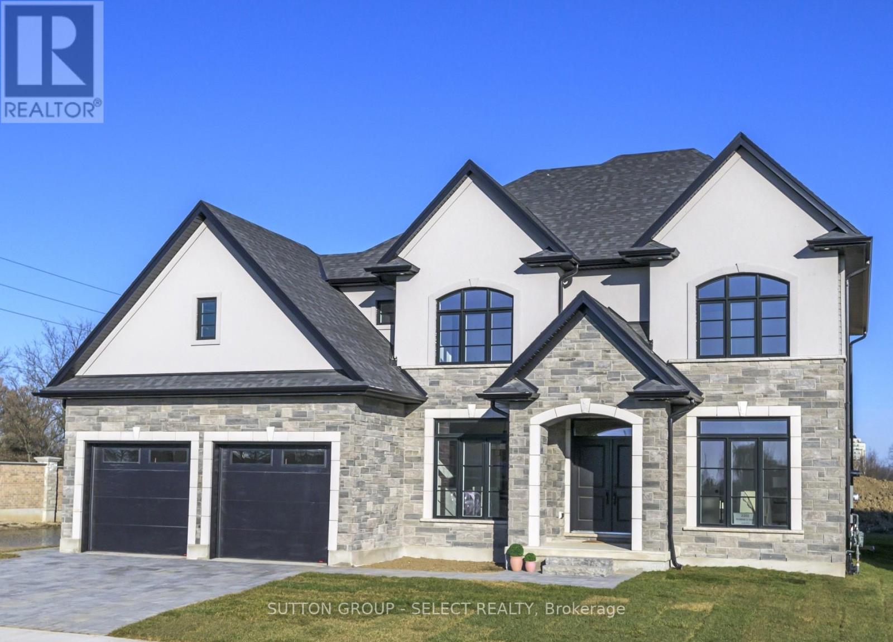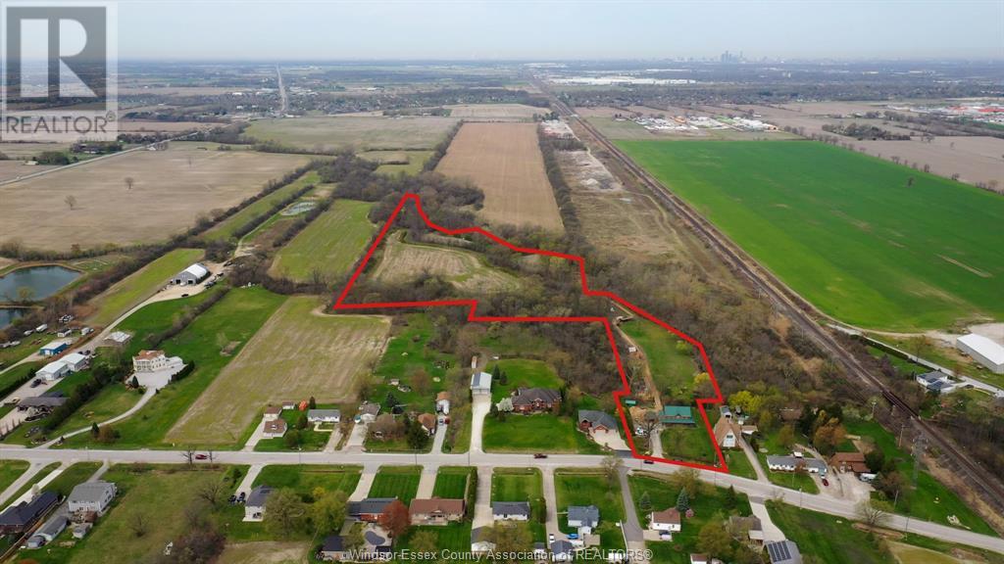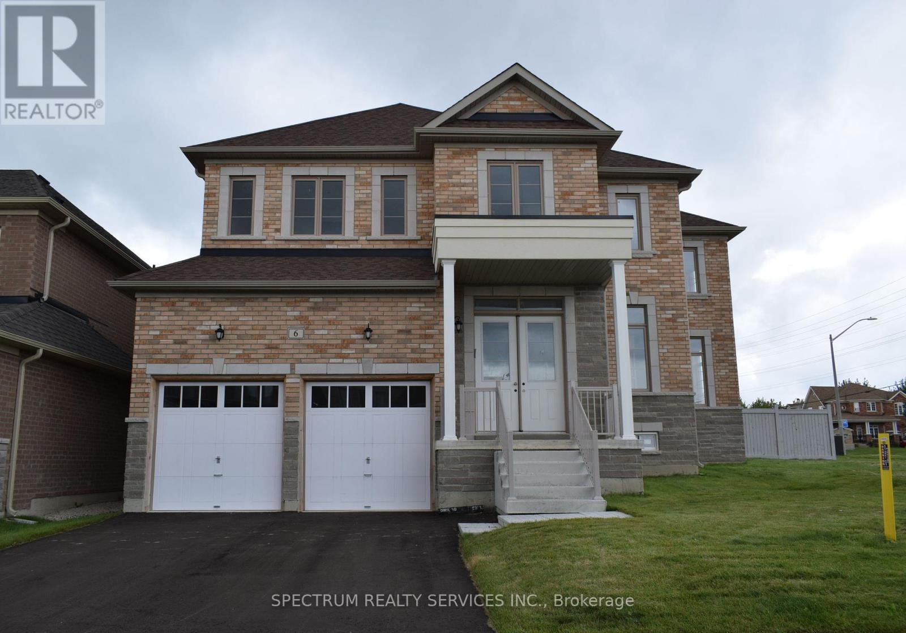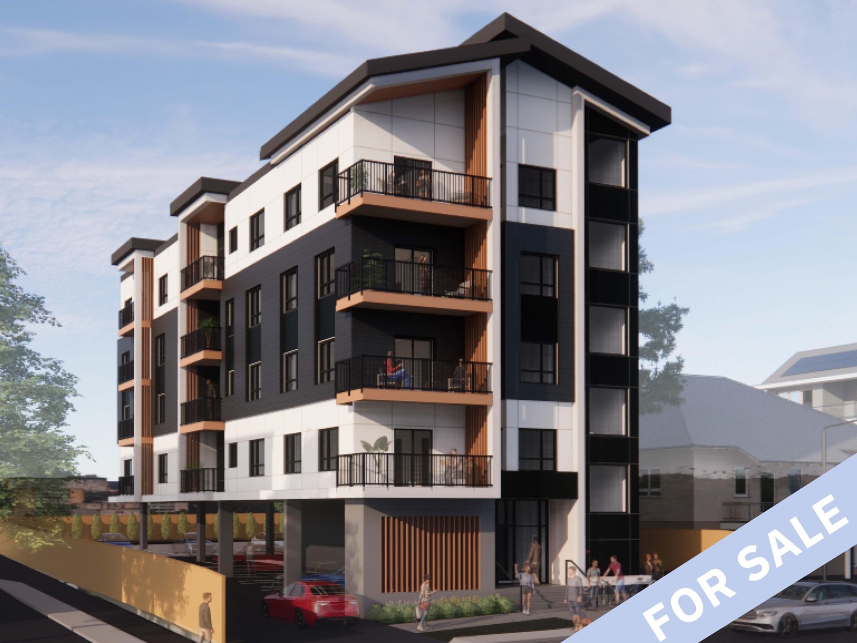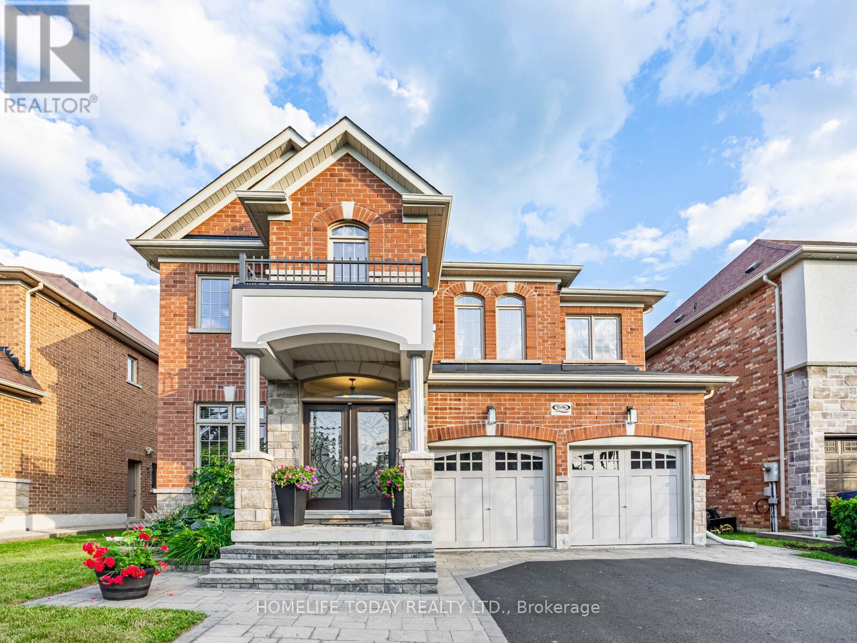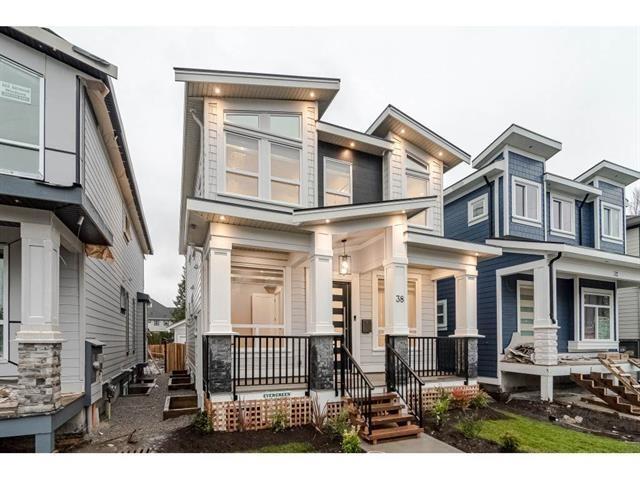7904 Bank Street
Ottawa, Ontario
Wonderful opportunity to acquire real value on 31 acres! A substantial fully renovated farm home with outbuildings,storage and workshops that are a contractors dream!A complete package on 31 acres of crop land currently in soybean crop.Property taxes are farm use based.Farm home is updated/spotless and in "move in" condition-3 great bedrooms,family room,main flr laundry,attached 3 season porch-Manicured lawns -spacious yard.Two heated workshops(24ft x 48 ft) and (60 ft x 35 ft..)plus former dairy barn for massive storage of heavy equipment,trucks or RV's.All this in a premium location 20 mins to Ottawa South! Book your showing now to see all the potential this property offers!Crops are property of renter and will be harvested fall 2025. You may note that zoning is AG3 which permits several uses other than just farming! Home based business,kennel,Group home etc. (id:60626)
Royal LePage Team Realty
2125 Boulevard Crescent
North Vancouver, British Columbia
This 4-bedroom, 2-bathroom home offers comfort, convenience, and investment potential in a prime location. A bright living area, self-contained 1-bedroom suite (mortgage helper), and spacious outdoor spaces make it a great find. Some photos have been virtually staged to showcase its potential. Steps from parks, shops, schools, and transit, with easy access to major routes. Don´t miss this opportunity-book your showing today! (id:60626)
88west Realty
17 Altair Avenue
Toronto, Ontario
Lovingly cared for by the same owner for many years, this spacious 5-level backsplit offers exceptional living space and versatility. Featuring beautiful hardwood flooring throughout and generous room sizes,this home is filled with natural light and timeless charm.The main level boasts a large, welcoming foyer with a classic wooden staircase, a combined living and dining room perfect for large family entertaining, and an eat-in kitchen with ample cupboard and counter space. Upstairs, you'll find three comfortable bedrooms and a bathroom that have been impeccably maintained.The lower level offers a fourth bedroom or office, a four piece bathroom and a generous size bright family room with a cozy fireplace and sliding glass doors leading to the backyard patio and garden area. Ideal for relaxing or entertaining outdoors. The lower level has a separate apartment with its own entrance, living room, 4 piece bathroom and bedroom is perfect for extended family or rental potential. The sub-basement includes a finished rec room, offering even more functional space.Additional highlights include a charming front porch, mature landscaping, and a great backyard retreat. Public transit, 401, DVP, schools, shopping, restaurants all within a short distance. (id:60626)
Royal LePage Connect Realty
2202 Robbie's Way
London North, Ontario
Sunningdale Court is North London's premiere new development of luxury homes ranging up to $3M+. These early phases are just the beginning of what will surely become the place to live in North London. This stately Graystone Homes two storey w/stone & stucco façade makes an immediate impression. Spacious and bright open concept layout with soothing tones creates a modern sophistication balanced with family friendly practicality. The kitchen is beautifully balanced with natural Alder and Chantilly Lace cabinetry combined with premium Miami Vena quartz including a waterfall island. Stainless steel gas range, fridge, dishwasher, built-in microwave/convection oven and wine cooler included. Convenient walk-in pantry adds plenty of storage. European Oak engineered hardwood throughout the main floor, primary suite, upper hallway and both stair landings. Eating area overlooks the covered rear deck and backyard as well as adjacent family room with gas fireplace, custom surround, built-in cabinetry and floating shelves. Formal dining room includes wet bar butlers pantry. Private main floor office, large mudroom w/custom bench, plenty of hanging hooks and a double closet. The primary bedrooms ensuite bath with natural Alder cabinets flanking a contrasting tone double vanity with Calacatta Aquilea quartz gives a luxe hotel vibe. Free standing tub, glass and tile shower and premium tile with heated floor completes the look. Large walk-in closet/dressing room with beautiful built-ins adds to the allure. Bedroom 2 features a private 3-piece ensuite bathroom. Bedrooms 3 & 4 share a 5-piece ensuite bathroom w/convenient separate double vanity. Stylish 2nd floor laundry comes with Washer and Dryer. Finished lower level has a massive rec room, 5th bedroom with walk-in closet and 3-piece bathroom with glass shower. In total this home boasts over 4100 sq/ft of premium finishes. Get your piece of this exclusive neighbourhood, book your private showing today. (id:60626)
Sutton Group - Select Realty
453 Elmstead
Lakeshore, Ontario
Nestled on over 15 acres of picturesque land, this charming property offers the perfect balance of peace, privacy, and natural beauty. Located in the tranquil surroundings of Pike Creek, you can enjoy the soothing sounds of wildlife while relaxing on the expansive covered wraparound porch draped in Wisteria. The property is a nature lover’s dream, featuring a rich variety of trees, including black walnut and apple trees, as well as 2,000 cedar trees. The lush landscape provides a serene haven for local wildlife. The creek running through the property includes a dock, perfect for kayaking or canoeing, offering direct access to Lake St. Clair for your outdoor water adventures. The charming 1.5-story home, built in 2007, is designed with comfort and style in mind. With 4 spacious bedrooms and 3.5 bathrooms, including a main floor primary suite and main floor laundry. The open concept living space w/ soaring ceilings provides a modern, inviting atmosphere, ideal for both everyday living and entertaining. Custom woodwork throughout adds warmth and character to every room. The finished basement features a Harley-Davidson-inspired ""man cave,"" adding a unique touch to the home’s living space. In addition to being a peaceful retreat, the property currently operates as a successful bed-and-breakfast, offering excellent income potential for the savvy investor. The backyard includes several outbuildings, currently used to host Airbnb guests, as well as a converted Old Town saloon – a stunning venue for weddings, celebrations, and special events. With its serene setting, unique features, and income-generating potential, this property truly must be seen in person to appreciate all it has to offer. Imagine all your dreams coming true at this versatile country property! (id:60626)
Royal LePage Binder Real Estate
264 Dalesford Road
Toronto, Ontario
Nestled in a quiet enclave of South Etobicoke, this exceptional freehold townhome is ideally located just across from Dalesford Park! Upon entering, youll step up to the main floor, where youll immediately be impressed by the 9' ceilings & the seamless flow of space. The living room features a charming bay window, & beautiful hardwood floors extend through the dining area. Beyond is a kitchen that dreams are made of! Lined with ample cabinetry on both sides & a central island, it offers additional storage & workspace, along with a wine cabinet & kickplate central vac outlet. Perfect for hosting a buffet-style gathering, the kitchen also boasts granite countertops, limestone flooring, & stainless steel appliances, including a gas stove with a wall-mounted water faucet. At the rear, large windows frame the French doors that open to a private deck and backyard. Upstairs, you'll find two spacious bedrooms on the 2nd level, a 4-piece bathroom, linen closet, and separate laundry room equipped with a front-loading washer/dryer, full sink, +ample storage. The 3rd floor houses the primary bedroom suite, a private walkout balcony -ideal for stargazing or watching the kids play in the yard. The 5-piece ensuite bathroom includes a jetted tub & separate shower with a foot/pet faucet. A walk-in closet, double closet, and cozy nook perfect for an office, reading corner, or exercise space complete this serene retreat.The basement offers a versatile family room/den, or potential 4th bedroom, complete with gas fireplace, 3-piece bath, additional under-stairs storage, and access to the garage. This space could easily double as an office for in-person client meetings. The home is equipped with a security system that is assumable and includes door cameras and carbon monoxide monitoring. Conveniently located near Grand Ave Park, major transportation routes, shopping, schools, & a short distance from the lakeshore parks by the Humber, this home offers both comfort and prime location. (id:60626)
Real Estate Homeward
6 Barrow Avenue
Bradford West Gwillimbury, Ontario
Brand new 3,748 sq ft inventory home in sought after Green Valley Estates. This bright and open 5 bedroom 6 bathroom corner lot is perfect for growing families. Featuring 10ft ceilings on main, 9ft ceiling in basement, waffle ceilings in family room, coffered ceilings in living room and 71 pot lights throughout 1st and 2nd floors. This is your opportunity to create the home of your dreams. Interior finishes have not been selected. Choose from a wide variety of hardwood, tile and cabinet finishes to make this home distinctly yours. Bonus package includes $10,000.00 in free decor dollars to be used at our decor Centre at the time of your appointment. Walk out deck to partially fenced backyard. Lot #48 (Rideau 19 Elev. A) Great location just minutes to highway 400, Bradford GO, schools, parks, Community Centre, Library, Restaurants and Shopping. Don't miss out on this rare opportunity. A must see! (id:60626)
Spectrum Realty Services Inc.
32076 George Ferguson Way
Abbotsford, British Columbia
An opportunity to acquire a shovel ready apartment site in the heart of Abbotsford. Site is approved for a 12-unit apartment building and qualifies for CMHC's Apartment Construction Loan Program! Efficiently designed with surface parking - no underground parking! This is the perfect opportunity to build a rental asset to build wealth for the future. The site is in the City Centre and within walking distance to all amenities with public transit at your doorstep. The area is undergoing tremendous changes with multi-family development as noted by the Jem building just East of this site. (id:60626)
Real Broker B.c. Ltd.
Sutton Group-West Coast Realty (Abbotsford)
12 Driscoll Drive
Ajax, Ontario
Absolutely Stunning John Boddy Executive Home - The Bristol Model - Located in highly desirable Eagle Glen Community. 3000sqft of exceptional quality & finishes. This home has been meticulously maintained from top to bottom by the original owners. Features gourmet kitchen with built-in S/S appliances, custom cabinetry, island, granite counters, grandeur foyer, open concept layout, and elegant staircase with massive skylight. Hardwood floors and pot lights throughout. 4 large bedrooms and 3 full washrooms on 2nd FL. Large primary bedroom boasts custom 5pc Ensuite with walk-in closet. Beautifully landscaped yard with interlocked driveway &amazing backyard made for entertaining. Walking distance to French & Public schools. Close to401/407. Don't miss this one!! (id:60626)
Homelife/champions Realty Inc.
2015 High Country Boulevard
Kamloops, British Columbia
Discover luxury living in this beautiful Rose Hill home, positioned on a lush 0.42 acre lot with expansive river valley views - and just a quick 7-minute drive from town. This home blends modern elegance with timeless comfort, with maple hardwood floors throughout the main level, an Excel cherry kitchen with granite countertops, & exquisitely updated bathrooms with granite surfaces and custom cabinetry. The primary suite offers a private retreat with spa-inspired ensuite, while the entire home has been recently refreshed with new paint. Outside, extensive landscaping (underground sprinkler system, deck tiles, railings) adds to the charm and ease of maintenance. Thoughtful details make every space exceptional: natural gas BBQ hookup, illuminated closets, heated floors in the basement bath & ensuite, and a towel warmer in the master is never a bad idea, LED pot lights enhance the ambiance, and a generously sized two-car garage leads into a spacious mudroom with built-in storage. The backyard, fully fenced for privacy, includes a relaxing hot tub. Custom window coverings, a garburator, and a built-in vacuum with a convenient kitchen kick plate add to the list of amenities. A brand-new 50x24 detached garage/shop stands ready for any project or storage need. With 25-foot ceilings, a mezzanine, and 13-foot garage door with 220 power, it’s a dream workshop. This bright, inviting home is ready for new owners who value quality and elegance. Pre-qualification is required. (id:60626)
Brendan Shaw Real Estate Ltd.
1596 Valley Ridge Crescent
Pickering, Ontario
Don't miss this opportunity to own this Impeccably maintained and custom-built home with four bedroom and four bathrooms offering nearly 3,300 sq ft of above grade living space, situated on a quiet street in Pickering's prestigious Highbush community near a conservation land for natural beauty. From its exceptional curb appeal to its thoughtfully designed interior, every inch of this home exudes sophistication, comfort and filled with abundance of natural light due its open layout floor plan. Inside, 10 ft ceiling on the main floor, decorative waffle ceilings, ultra-wide baseboards, pot lights, wood staircase, iron railings, a gas fireplace and hardwood floors elevate the architectural character. The chef inspired kitchen boasts premium stainless-steel appliances, granite countertops, a large center island with granite counter that can seat 8 - 10 people, and a seamless flow to the backyard patio, which is a pure oasis, perfect for entertaining. Enjoy a stunning formal dining room, a bright and spacious office room with French doors off the main foyer and an expansive family room with a fireplace adjacent to the large chef inspired kitchen the begs entertainment whether with your family or friends. Upstairs, the primary bedroom features a spacious walk-in closet with organizers and a luxurious 5pc ensuite, soaker tub, and a glass walled shower, two bedrooms with a jack and jill washroom and another spacious bedroom with a separate 4-piece washroom. Basement apartment with two bedrooms, two washrooms, fully functional kitchen and a living room previously rented for $2200. Also, can serve as an in-law suite and the basement also can be accessed through the main foyer apart from the separate entrance. This beautiful home is Ideally located near top-rated schools and the express GO train from Pickering Go station takes you to downtown in less than 30 minutes providing easy commute for those working downtown without the hassle of a long drive. (id:60626)
Homelife Today Realty Ltd.
38 172 Street
Surrey, British Columbia
Welcome to this exquisite, home by a reputable builder, offering a thoughtfully designed floor plan tailored for modern living. The main floor features an open-concept living and dining area, a versatile den, a full bathroom, and a bright family room with expansive windows, the chef-inspired kitchen is complemented by a well-appointed spice kitchen both equipped with abundant cabinetry and high-end stainless steel appliances. Upstairs, you'll find four spacious bedrooms and three full bathrooms, including two luxurious master suites. The fully finished lower level boasts a media room with a wet bar, a full bathroom, and a two-bedroom basement suite with a separate entrance and en-suite laundry, offering excellent rental potential. Don't miss the opportunity. OH Sat, Jun 7th, 2pm to 4pm (id:60626)
Royal Pacific Riverside Realty Ltd.

