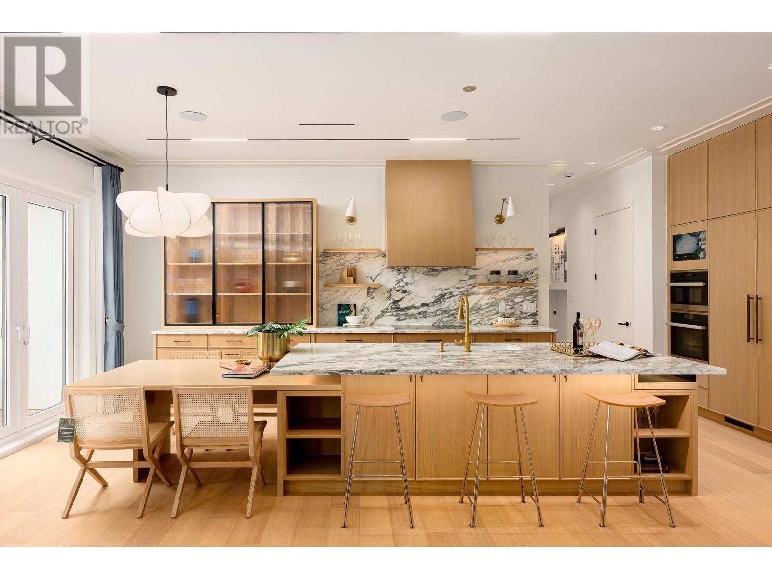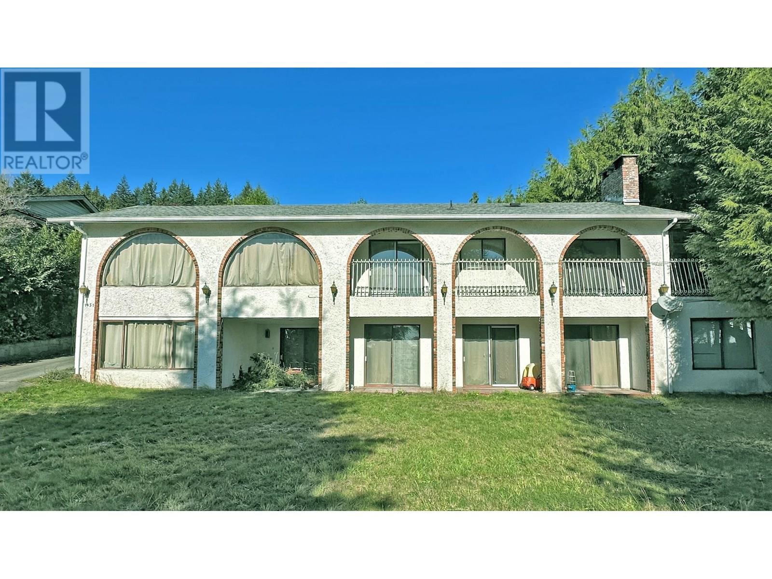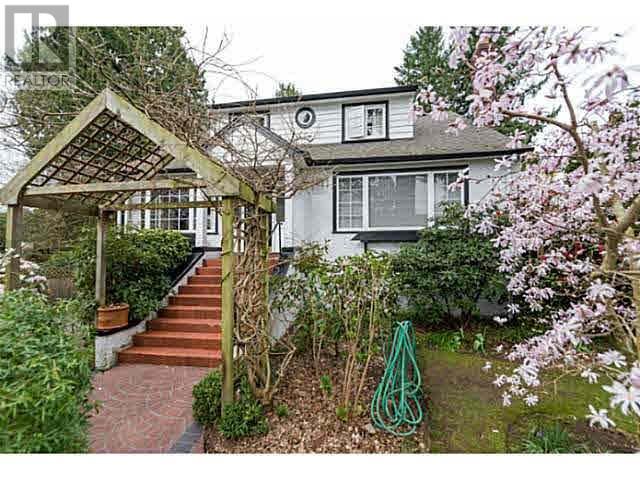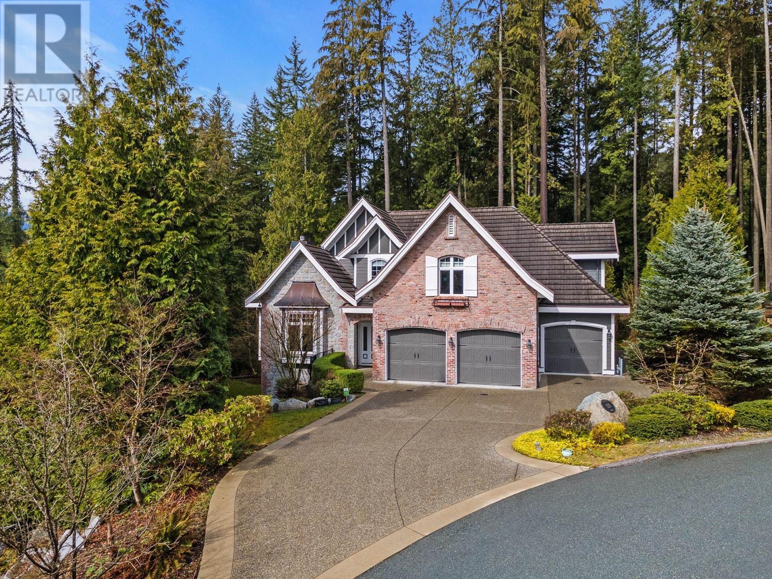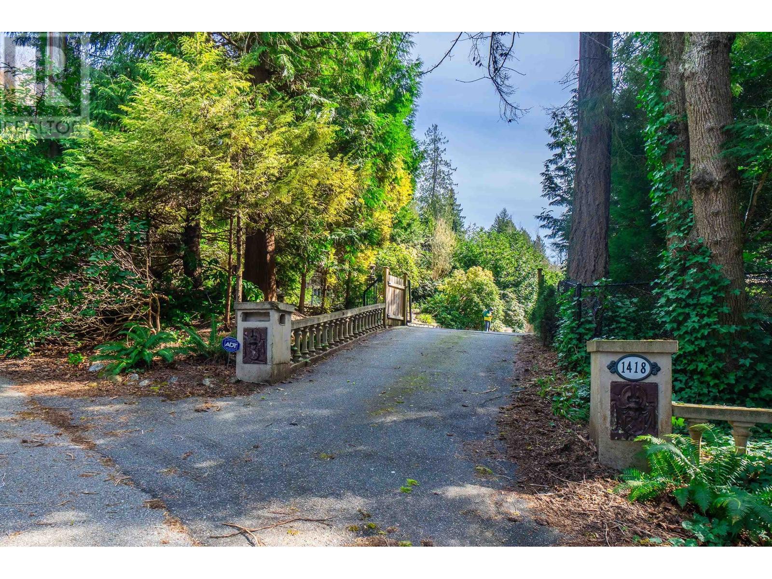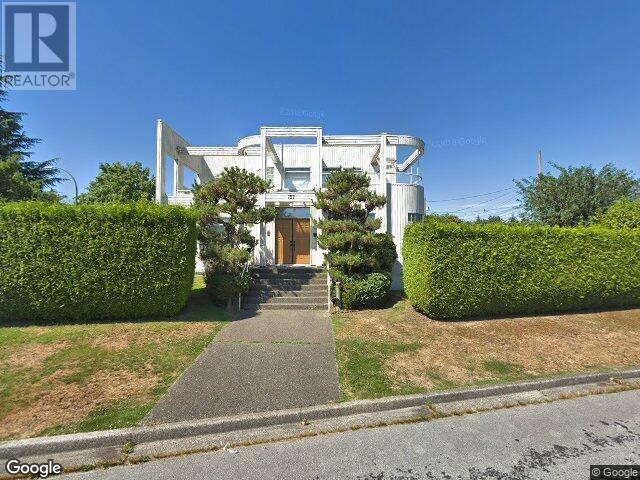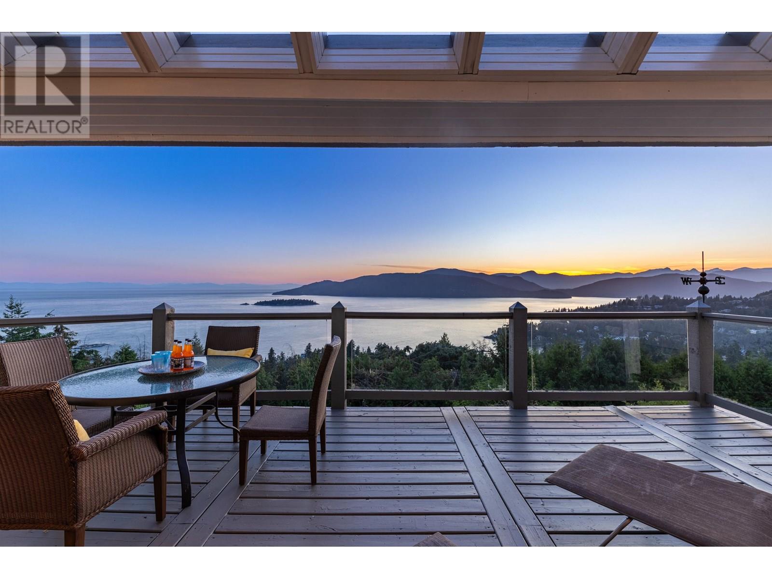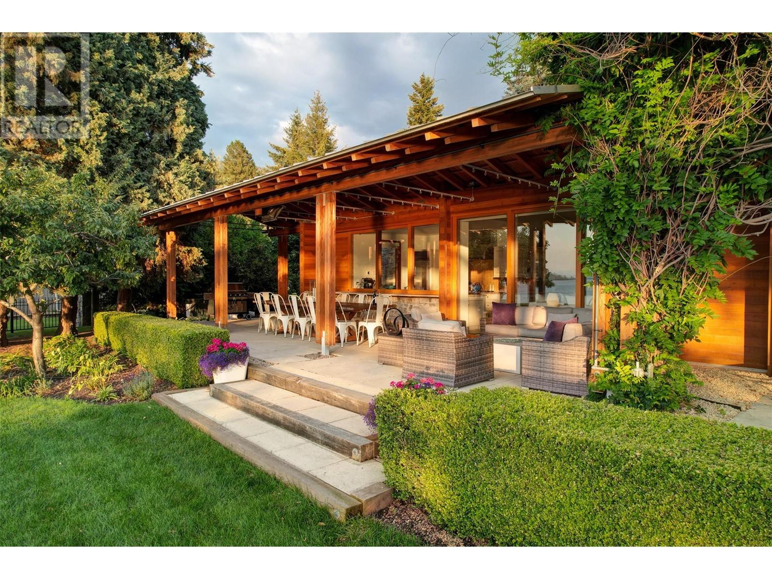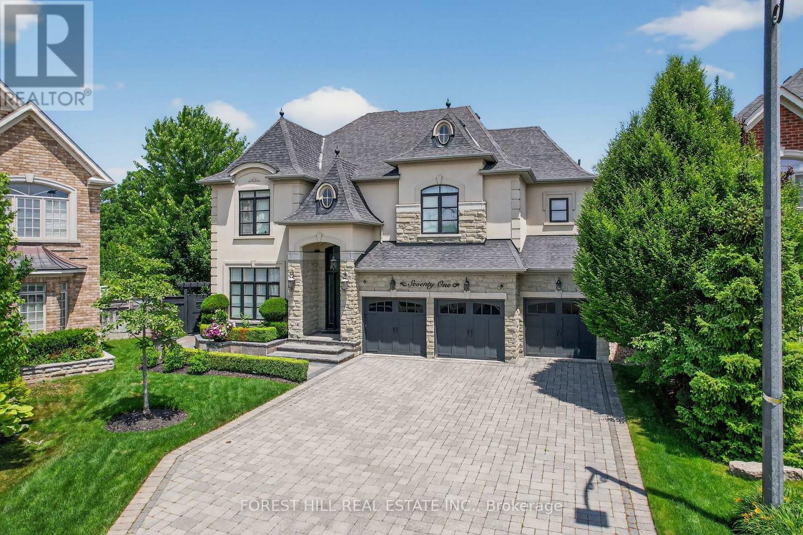8531 Fairfax Crescent
Richmond, British Columbia
A rare find in Richmond's luxury market - this French-inspired newly-built residence stands out with its timeless white brick exterior, elegant black-framed windows, and an inviting timber-accented entry that evokes modern European charm. Nestled in the sought-after Seafair neighborhood along a tree-lined street, it perfectly blends refined West Coast living with classic architectural elegance. This one-of-a-kind residence features exquisite craftsmanship with top-of-the-line Miele appliances, Italian marble, and custom millwork crafted from premium materials. Every detail reflects superior workmanship and durable, luxurious finishes throughout the home. Prime location just 350 meters from the West Dyke Trails and within walking distance to Safeway, shopping restaurants, and etc. (id:60626)
RE/MAX Crest Realty
1451 Chartwell Drive
West Vancouver, British Columbia
Fantastic luxury build opportunity in the prestigious Chartwell area of West Vancouver. Large lot of 16,447 sq.ft. offers breathtaking views of Burrard Inlet, Stanley Park, and Vancouver's west side. It is a unique through lot with the front facing south on Chartwell Drive and the rear on Vinson Ck Road. The existing Spanish-style home, with its charming front verandah, wrought iron gate entrance, enclosed courtyard, & walk-out verandah on lower level, presents a canvas for major renovation or a chance to build a dream home from scratch. Located in the school catchment of Chartwell Elementary and Sentinel Secondary, and the esteemed Collingwood School is nearby. As is, where is. Floor area based on floor plan. Lot size and all measurement are approximate, buyers to verify if deemed important. (id:60626)
Georgia Pacific Realty Corp.
RE/MAX City Realty
3407 W 34th Avenue
Vancouver, British Columbia
Stunning Dunbar location, large lot 8415 square ft (60 x 140.25) sits on the beautiful quiet street. RS-5 Zoning, 1941 NON-character home situated on a higher section of SOUTH facing lot. This well maintained and renovated home with 3357 sq ft, offers 7 bedrooms and 4 bathrooms. Basement has separate entrance with 3 bedrooms and one full bath suite. Mostly upgraded wood floors, mullioned windows, granite counter tops and stainless steel appliances. Close to shopping, buses, community center. School catchment: Kerrisdale Elementary, Point Grey Secondary. Close to private schools: St. George's, York House, West Point Grey Academy , Crofton. A fantastic self-use + investment property. (id:60626)
Royal Pacific Realty (Kingsway) Ltd.
128 Deerview Lane
Port Moody, British Columbia
Welcome to Anmore! Exclusive location near Sasamat Lake and Newport Village, nestled within a private cul-de-sac amidst the majestic mountains, this custom-built masterpiece awaits your discovery. From exceptional finishing to premium materials, bespoke cabinetry, and impeccable millwork, every element speaks of unparalleled quality. The main level hosts the luxurious Master Bedroom, boasting a spa-like ensuite and expansive walk-in closet. The gourmet kitchen is adorned with high-end appliances. Versatile open-concept spaces on upper-level beckon your creativity. Descend to the basement to discover an array of amenities including an Indoor Infinite Pool with Jacuzzi, a $200K upgraded high-end Theatre Room, exercise room, wet bar, and entertaining area. Schedule your private viewing today! (id:60626)
Lehomes Realty Premier
1412 30th Street
West Vancouver, British Columbia
Tenanted. 24 hours advance notice required, property will be sold as it is and where it is (id:60626)
Selmak Realty Limited
757 W 52nd Avenue
Vancouver, British Columbia
A rare find in one of Vancouver's most sought-after neighborhoods-this south-facing corner home sits on a generous 7,420 sq. ft. lot in the heart of South Cambie, offering incredible future development potential under TOA zoning (Transit-Oriented Area) for multiplex or multi-unit housing. With over 4,400 sq. ft. of bright, spacious living across three levels, this home features hardwood floors throughout, large principal rooms, and abundant natural light. The lower level includes a separate entrance and is perfectly suited for a potential 3-bedroom suite, ideal as a mortgage helper. Just steps from Oakridge Centre, Langara College, and the Canada Line, this property offers unbeatable connectivity and walkability-perfect for investors, builders, or families looking to secure their future. (id:60626)
Homeland Realty
14210 7th Concession Road
King, Ontario
Unlock Your Dream: Own two distinctive homes connected by a studio of all dreams, on 3 sprawling acres, just moments from Highway 400 & major arterial roads. This strikes the perfect balance between privacy & accessibility. Imagine the pride of ownership in a space that provides endless possibilities whether you choose to create a multi-generational haven or generate rental income. Outdoor enthusiasts will relish the vast grounds, while those who prefer the comforts of home will appreciate breathtaking views from nearly every window of the residences, boasting just under 5,200 square feet of living space. This is a lifestyle waiting to be embraced. Over the years, the proud owners have masterfully grown this home with a rich tapestry of artistic eras, each layer reflecting their passion for design. From the moment you step inside, you can see how each renovation choice tells a story, showcasing a deep appreciation for various styles & influences that remain a timeless charm. This home is not just one or two residences; its a living gallery that evolves with each artistic era the owner cherishes, inviting all who enter to appreciate the beauty of design & the stories that each layer reveals. **EXTRAS** Please see floorplan for all the rooms in this home (id:60626)
Century 21 Atria Realty Inc.
5433 Monte Bre Place
West Vancouver, British Columbia
A stunning custom-built residence designed by Hlynsky Architecture, nestled in Upper Caulfeild neighborhood. This beautifully maintained home offers breathtaking panoramic views of the ocean, coastline, and surrounding islands from nearly every room across all three levels. This 4-bedroom, 3-bathroom home with almost 4,000 square ft combines timeless elegance with modern comfort, soaring 22 foot ceilings in the living and dining rooms create a grand yet relaxing atmosphere. The gourmet kitchen flows seamlessly into the family room and out to a private patio-perfect for year-round entertaining. Recent upgrades include newer appliances, carpeting, a new deck, roof, and fresh exterior paint. A short walk to Caulfeild mall and Rockridge Secondary. (id:60626)
RE/MAX Crest Realty
5 Sulgrave Crescent
Toronto, Ontario
A Rare Opportunity in the Heart of Prestigious St. AndrewWindfields! Nestled on an expansive 70 x 146 ft south-facing lot, this timeless ranch-style bungalow offers nearly 4,500 sq ft of beautifully finished living space, including a newly renovated lower level with a separate walk-out. Featuring 3+3 spacious bedrooms, modern kitchen with top-of-the-line appliances, and an abundance of natural light throughout. Step into your private backyard oasis with a sun-drenched yard and in-ground swimming poolperfect for entertaining or relaxing in style. Surrounded by luxury custom estates in one of Toronto's most coveted neighborhoods. Just minutes to Hwy 401, TTC, top-ranking schools, premier shopping, and more. A true gem not to be missed! (id:60626)
Homelife Landmark Realty Inc.
106 Devon Drive
Okanagan Falls, British Columbia
Located in coveted Skaha Estates, this French inspired contemporary estate sits on a private 0.56 acre lakefront parcel with private dock. Award winning architect Cedric Burgers has designed a stunning residence which perfectly complements its surroundings, with extensive use of natural wood and stone. Architecturally designed with gorgeous and innovative features, the main level boasts fully pocketing doors which create a sensational blend of indoor & outdoor living, perfectly blending structure and nature including private dining areas on each side of the home. The kitchen features Wolf appliances, and further pocketing windows opening onto the exterior dining area. Open concept living and dining, with cozy stone gas fireplace. The primary bedroom feat. sensational lake views, and beautiful ensuite bathroom. Two more bedrooms and a full bath complete the main level. Downstairs is the family retreat, with games/media room, two more bedrooms, and full bathroom. Exceptional quality together with an impeccable choice of materials define this lakefront home. Many features include extensive natural stone detail, heated tile floors throughout, hot tub, and endless outdoor living spaces. The expansive backyard features lush landscaping for all the summer activities, blending perfectly with the architecture of the home. Secure gated entrance and oversized double garage, with workshop/storage & EV charger. Newly built dock with boat lift and storage for paddle boards and more. (id:60626)
Angell Hasman & Assoc Realty Ltd.
Angell
87 W 46th Avenue
Vancouver, British Columbia
Discover your dream home with elegance, comfort, and functionality, on a serene, sakura tree-lined Street! This stunning 6-bedroom, 5-bathroom custom-built house offers unparalleled luxury and functionality. Step into the grand high-ceiling foyer, and be greeted by abundant natural light streaming through Bay windows. The spice/wok kitchen, complete with a window. The ample storage, and pantry space, are a chef's delight. Entertain in style with an AV theatre or unwind in your private sauna. The versatile basement can be easily transformed into a nanny suite with a separate entrance, offering privacy and convenience. Nestled close to Oakridge Park, Langara College, Eric Hamber, and proximity to all daily necessities. (id:60626)
RE/MAX Real Estate Services
71 Woodvalley Crescent
Vaughan, Ontario
Welcome to Woodvalley Crescent, a rare gem on the largest ravine lot in The Valleys of Thornhill. Located on a quiet, upscale street in Patterson's prestigious Lebovic community, this luxurious 4+1 bedroom home sits on a spectacular pie-shaped lot with 150 ft depth and 125 ft of ravine frontage offering unmatched privacy and natural beauty. The resort-style backyard features a custom saltwater pool, waterfall, hot tub, and multiple entertaining areas. Inside, the home spans approx. 4,600 sq ft above grade with 10-ft ceilings on the main floor, 9-ft ceilings upstairs and in the finished basement, and upscale finishes throughout including custom millwork, pot lights, built-in speakers, and a grand staircase. The chefs kitchen boasts a large island, high-end appliances, and a butlers pantry, flowing into a spacious family room with ravine views and walk-out deck. The elegant primary suite offers a walk-in closet and spa-like ensuite, while all bedrooms include custom closet organizers. The finished basement features a bar, media room, home theatre, and a 5th bedroom with private ensuite ideal for guests or extended family. A rare 3-car garage, stunning landscaping, and prime location near top schools, parks, highways, and amenities complete this exceptional home. Luxury, lifestyle, and location all in one. (id:60626)
Forest Hill Real Estate Inc.

