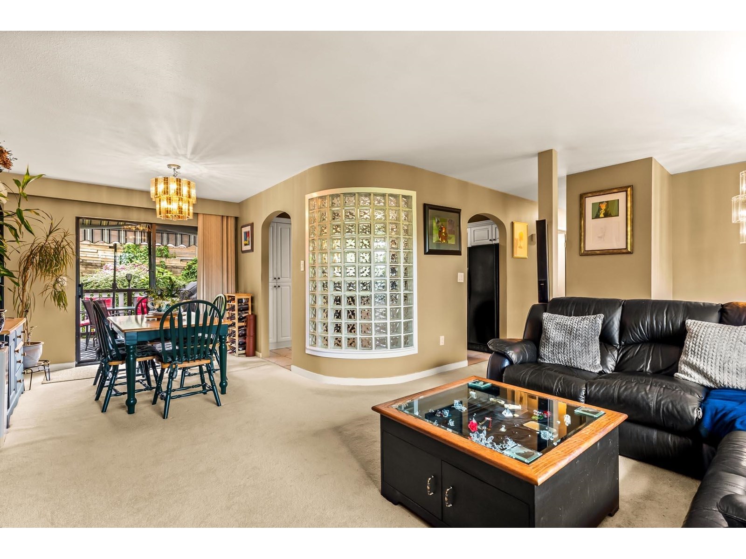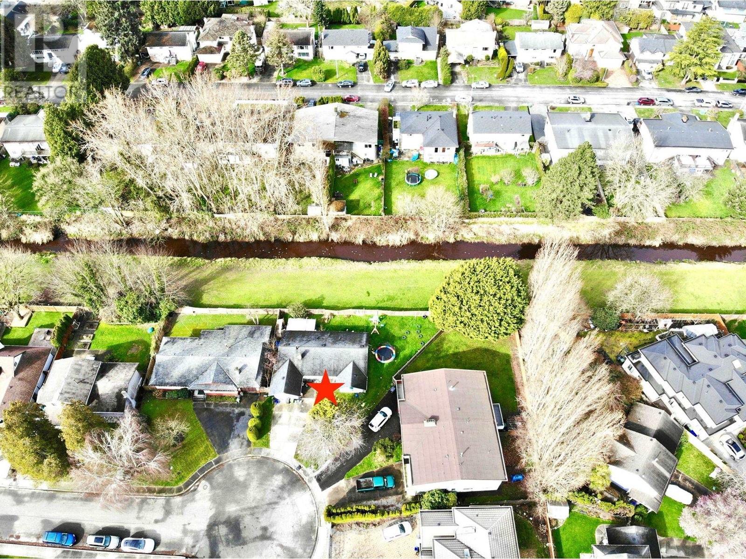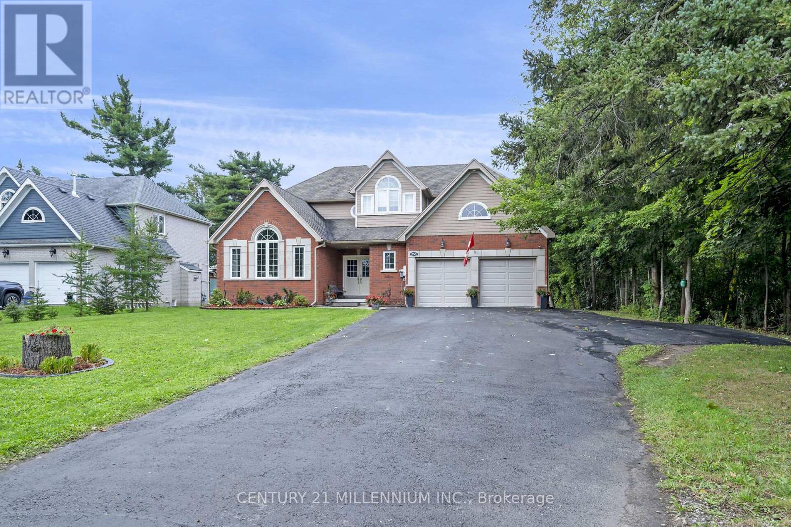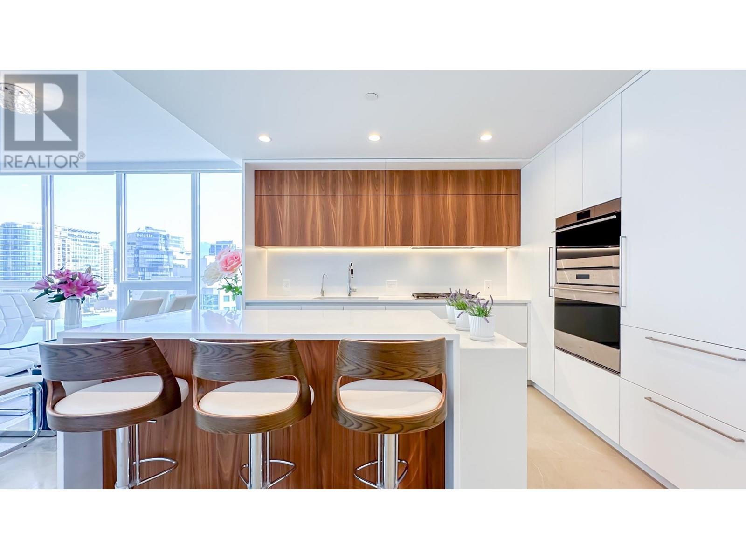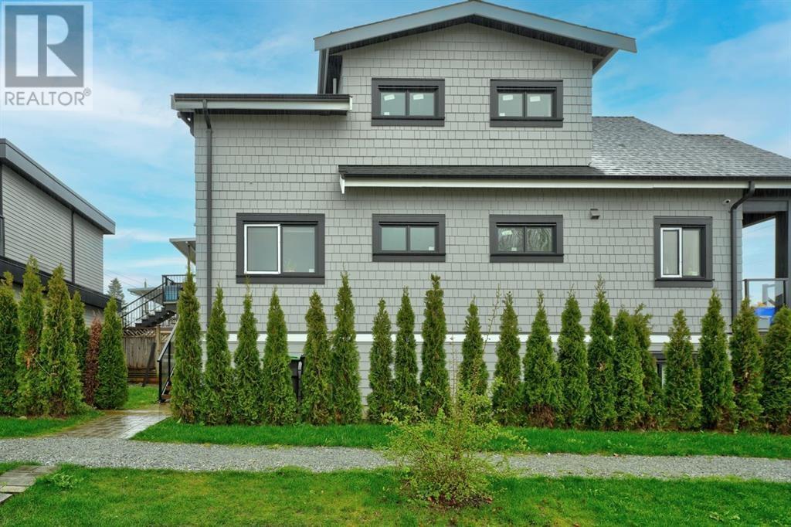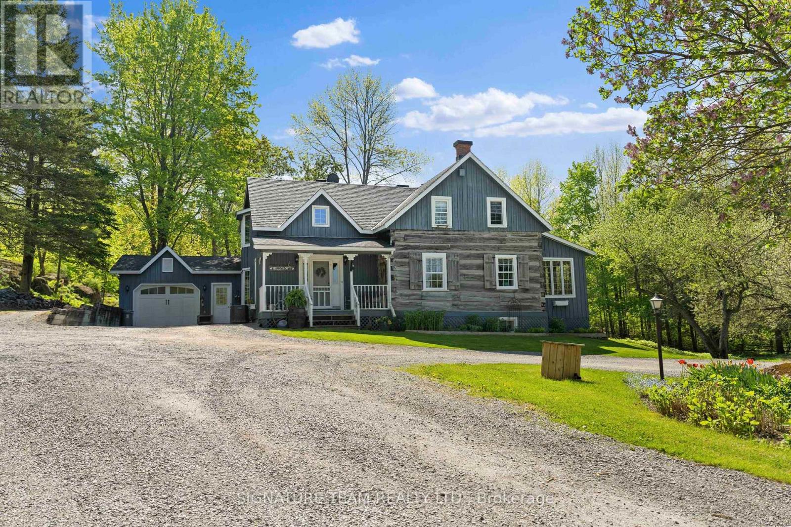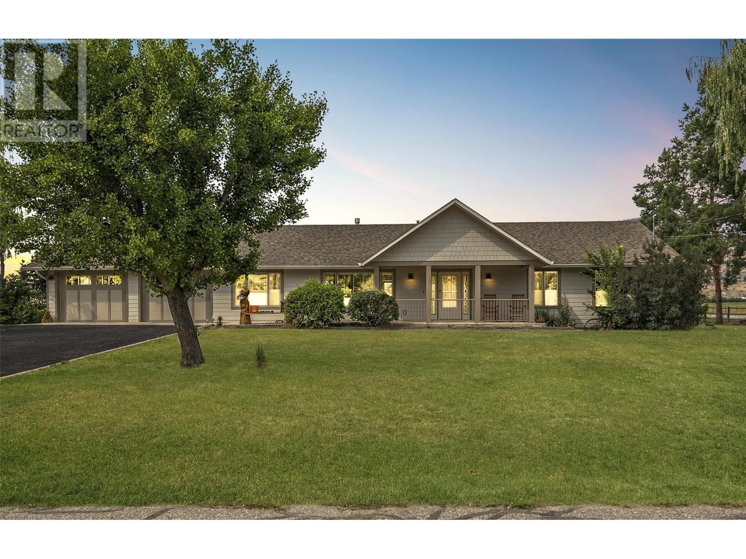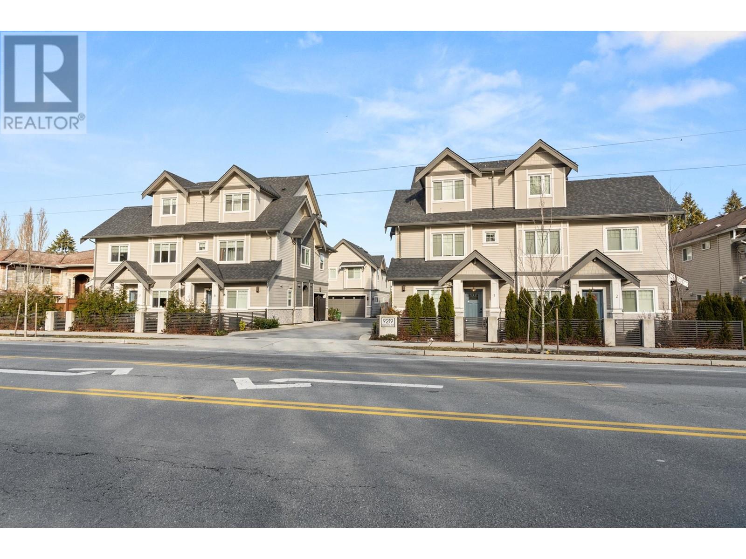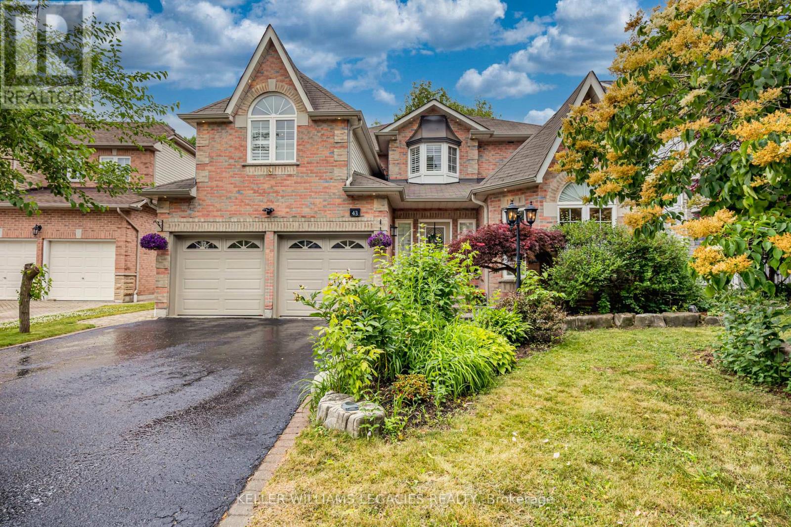14142 Sunridge Place
Surrey, British Columbia
Centrally located well maintained 2 story home, Corner rectangular Lot on a quiet cul-de-sac with 9,718 sqft lot. this home has 3 bedrooms up stairs, 2 bedrooms down stairs, 2 kitchens, 2 Washers, 2 Dryers and 2.5 bathrooms. Beautiful quite private yard. Great property with potential to build custom home on this huge lot. Potential to subdivide, please verify with the City of Surrey. Walking distance to Sikh Temple, Hindu Mandir and Bear Creek Park. (id:60626)
Century 21 Coastal Realty Ltd.
9291 Ryan Crescent
Richmond, British Columbia
Charming single detached home in South Arm, tucked away on a quiet inner street for ultimate privacy. Back into the greenbelt, this well-maintained one-story rancher is perfect for retirees or young families. Garage is used as living space. Offers four bedrooms or three plus a den, with plenty of outdoor space for gardening or activities. Walking distance to James Whiteside Elementary and Hugh McRoberts Secondary (French Immersion). Just steps from Broadmoor Shopping Centre with Shoppers Drug Mart, Safeway, and more! (id:60626)
Homelife Benchmark Realty Corp.
256 Main Street
Erin, Ontario
If space is what you are looking for, look no further! This 2010 custom build from Ricciuto Homes was designed for a BIG family in mind, with over 4500 square feet of living space. Cathedral ceilings and huge windows with a sprawling living/dining room, huge kitchen with granite counters and opening to beautiful family room with gas fireplace. Main floor laundry with walk into the 2-car garage, currently finished as the mini stick room, but easily converted back to a full garage. A total of 7 bedrooms, four upstairs with a Huge primary room complete with generous ensuite and walk-in closet. Lower level has a rec room and 3 more bedrooms, all with windows and closets. The gorgeous 0.66 of an acre property has the house positioned well back from the road but leaving plenty of room for a private backyard with above ground pool, hot tub, and a deck ready to entertain. The long paved driveway has an extra parking area to the side for all the residents and guests to park their cars and trucks. Walking distance to schools, arena, library, and the lovely downtown shopping district in the Village of Erin. Only 35 minutes from the GTA and 20 mints the GO train. Small town community values, yet only an hour to see the Raptors game! Don't wait on this one! (id:60626)
Century 21 Millennium Inc.
2301 885 Cambie Street
Vancouver, British Columbia
Welcome to The Smithe by Boffo Developments, the latest luxury development in Yaletown. This exceptionally well designed 2 bedroom, 2 bathroom corner unit offers expansive North shore mountain, city, and harbour views from the ideally situated North, East, and Western exposures of the home with an abundance of natural light. Features in the home include Italian marble tile flooring throughout, high end integrated appliances and wine fridge by Wolf & Sub-Zero, Italian kitchen cabinetry by Binova, Savant smart home system, heated bathroom floors, and automatic Lutron blinds system in every room. Luxurious amenities include a 24hr concierge service, indoor/ outdoor lounge, fitness center, and dedicate bike elevator with workshop. Two side by side EV parking stalls and storage locker included. (id:60626)
RE/MAX Westcoast
1006 135 13th Street
North Vancouver, British Columbia
Millennium Central Lonsdale, the epitome of luxury living in NV complete with resort-style amenities. This exquisite corner south/west/north unit boasts 983 sqft of spacious living, featuring 2 bedrooms & 2 bathrooms, along with 2 expansive balconies 324 sqft. The innovative floor plan is designed to maximize natural light, with window walls that frame city/bridge/mountain views , you'll find high-end finishes, AC, and a walk-in closet in the master. The spa-inspired baths invite relaxation, while the 2 large balconies blend indoor & outdoor spaces, ideal for entertaining.The kitchen is truly a culinary masterpiece, showcasing luxurious marble inspired quartz countertops, Miele appliances & stylish European cabinetry. 3 access to balconies from living and bedrooms (id:60626)
Sutton Group-West Coast Realty
5823 Eighth Line
Erin, Ontario
Craving Space and Style? This stunning and sophisticated custom-built home sits gracefully on a private, enchanting 2-acre lot, offering commanding curb appeal and a fluid, functional floorplan. Welcome guests in the sun-drenched, two-story foyer, accented by two skylights that flood the space with natural light. The modernized kitchen (2010) is a chefs delight, featuring granite countertops, abundant cabinetry, built-in appliances with an induction cooktop, and a Butlers pantry for added convenience. Enjoy year-round comfort in the heated sunroom, or soak in warm summer nights in the screened solarium overlooking a tranquil pond ideal for birdwatching, spotting deer, or winter skating parties when it freezes over! The formal living room, with a charming Petite Godin cast iron wood stove, and the formal dining room offer elegant entertaining spaces. The large family room, adorned with a reclaimed brick accent wall and wood stove insert, is perfect for cozy evenings .Upstairs, discover 3 bedrooms, plus a flexible home office/den (4th bedroom or nursery), and a rustic loft with pine floors, wet bar, wood stove, and a private deck with stair access to the main level ideal as a gym, studio, or private guest suite. Retreat to the primary ensuite sanctuary, featuring a soaker tub, glass shower, double sinks, bidet, heated floors, and a heated towel rack for spa-like comfort. Additional features: Approx. 1,500 sq. ft of high-ceiling framed lower level ready for finishing, 2 garden sheds, half an acre enrolled in CLTIP for reduced property taxes, electric closed-loop geothermal heating/cooling system (2011). updated shingles & skylights (2019), German windows (~2014). Quiet, paved road across from Barbour Field (baseball & soccer fields). less than an hour to GTA Experience the sweet reward of nature by making your own maple syrup right on your property, turning early spring days into a family tradition of tapping, collecting, and boiling sap into golden syrup. (id:60626)
Royal LePage Rcr Realty
1204 Kaslo Street
Vancouver, British Columbia
Unit in a newly built triplex. No Strata Fees, best location and open concept layout; quiet and convenience. This will be one of the most stunning properties on the East Side. Immense attention to detail has gone into the functionality and design of this project. Built by Reputable Luxury West Side builder, this unit is not only gorgeous but built to the highest standards. 4 Bedrooms, 3 Bathrooms, luxury detached with engineered hardwoods floors, plenty of cabinet space, air conditioning and radiant heating. Intelligent Heating, cooling and sound system. Private yard space to entertain.Comes with one parking. Rented by an organized company with $5,450.00 monthly income. (id:60626)
Sutton Group-West Coast Realty
356 Dittburner Road
Whitewater Region, Ontario
Welcome to your dream retreat, a stunning custom log home nestled on 100 acres of pristine forest. This meticulously rebuilt five-bedroom, four-bathroom residence offers a perfect blend of rustic charm and modern comfort, creating an idyllic sanctuary for family living or an exceptional generational property.As you approach, a circular driveway welcomes you, framed by picturesque apple trees that blossom with seasonal beauty. The expansive grounds feature a serene pond, perfect for reflection or family gatherings, and a massive chicken coop, ideal for those who appreciate farm-fresh eggs and sustainable living.The interior of the home boasts spacious living areas filled with natural light, showcasing the exquisite craftsmanship of the log construction. The open-concept design seamlessly connects the living room, dining area, and well appointed kitchen perfect for entertaining friends and family. Five generously sized bedrooms provide ample space for relaxation, while four well-appointed bathrooms ensure comfort for all guests.In addition to the main home, this property includes a detached cabin, which can serve as a guest house, art studio, or extra home office, enhancing its potential. Explore the extensive trails that meander through the lush landscape, making it a paradise for nature lovers and outdoor enthusiasts.For those with a green thumb, a dedicated garden and greenhouse await your personal touch, providing endless opportunities for cultivating your favorite plants and vegetables.Enjoy the tranquility of country living while being conveniently located near essential amenities for commuting. This remarkable retreat is not just a home; its a lifestyle opportunity waiting for you to embrace. Discover the beauty and serenity of life in the woods, where every day feels like a vacation. Dont miss your chance to own this extraordinary property! (id:60626)
Signature Team Realty Ltd.
7800 Howe Drive
Coldstream, British Columbia
Nestled in the heart of Coldstream, 7800 Howe Drive offers an idyllic retreat that offers both country charm and contemporary living. This one-level rancher, set upon a generous 1-acre flat parcel of flat land, is the perfect combination of comfort and convenience for the discerning empty nesters who desire ample space to accommodate their lifestyle. Step inside this 3 bedroom plus den, 2.5 bathroom home and be welcomed by an open-concept interior. The feature fireplace, viewable from three sides, sits at the heart of the living space, inviting cosy evenings and effortless entertainment. Natural light floods through new windows, casting a glow over the well-appointed interiors and highlighting the new hardi-board siding that envelops the home's exterior. The property boasts a vast, flat expanse, offering endless possibilities for gardening, leisure, or simply soaking up the tranquil surroundings. Car enthusiasts, hobbyists or those with a penchant for outdoor adventures will be enamored with the huge shop complete with loft, providing ample storage for RVs, boats, or any other treasures. There is room for all your current and future toys here. 7800 Howe Drive is not just a house; it's a lifestyle haven. Relish the benefits of acreage living minus the traditional toils. This unique offering awaits those ready to embark on their next chapter in a space that feels both expansive and private. (id:60626)
RE/MAX Vernon
8 9219 Williams Road
Richmond, British Columbia
Half duplex home with unique classic contemporary design. 4 bedroom and 3.5 bathroom with separate legal suite with private entrance and private outdoor parking. This home features a contemporary design with frameless glass railing, oversized floor tile, roller shades, soaker style jacuzzi tub inside master bathroom, radiant floor heating, oversized waterfall style island, A/C, premium Bosch appliances & Samsung tablet fridge, alarm, vacuum Rough in, extensive custom moulding & woodwork, double side by side garage, BBQ outlet, on demand boiler system, EV rough in, private gated storage room, McRoberts Secondary catchment and much more. Book your private showing. (id:60626)
RE/MAX Westcoast
43 Allayden Drive
Whitby, Ontario
Absolutely stunning 4 bed, 4 bath Monarch-built executive home on a premium west-facing ravine lot. Over $300K in upgrades including custom hardwood floors & stairs, heated flooring (350 sqft), full electrical update w/ interior & exterior pot lights, high-end tile/backsplash, renovated basement, and spa-like ensuite. Thoughtfully designed layout features formal living w/ cathedral ceilings, separate dining w/ French doors, main floor office w/ custom built-ins, and open-concept kitchen w/ granite counters overlooking a bright family room w/ gas fireplace & built-ins. The large primary bedroom offers a spa-like 5pc ensuite and walk-in closet. The second bedroom features its own cathedral ceiling, gas fireplace & walk-in closet. Enjoy ultimate privacy in your tree-lined, west-facing ravine backyard. (id:60626)
Keller Williams Legacies Realty
13762 112 Avenue
Surrey, British Columbia
3 level 3000 sf homes sitting on 3300 sf lot with back lane access. Main floor features open floor plan with spacious living & dining room and a huge family room. Dream kitchen with Quartz Counters & bonus spice kitchen & den on main floor. Upstairs has 4 bedroom & 3 full baths. Basement features spacious 2 -1 bedroom suites. Double garage plus extra parking thru back lane. Walking distance to schools, bus & close to skytrain station. (id:60626)
Century 21 Coastal Realty Ltd.

