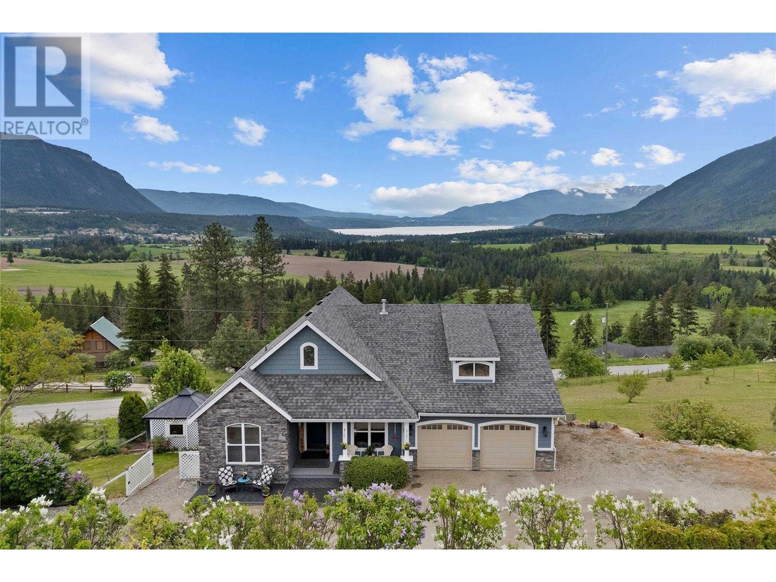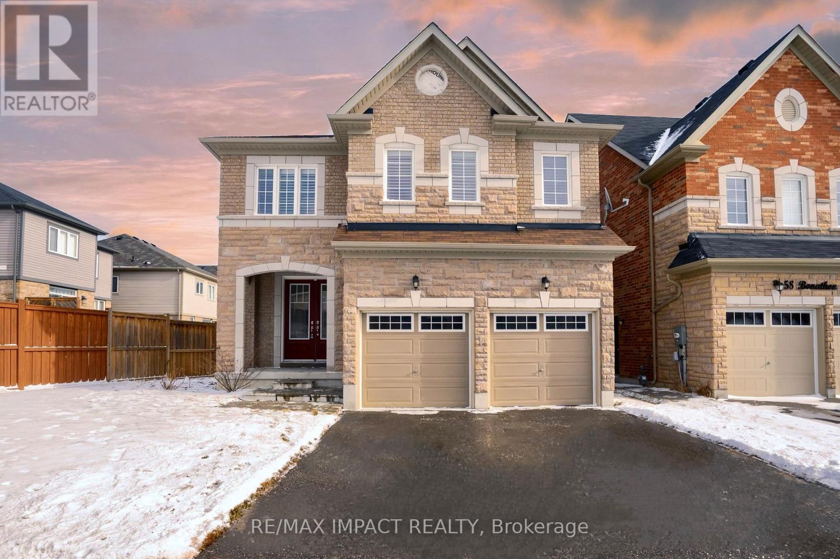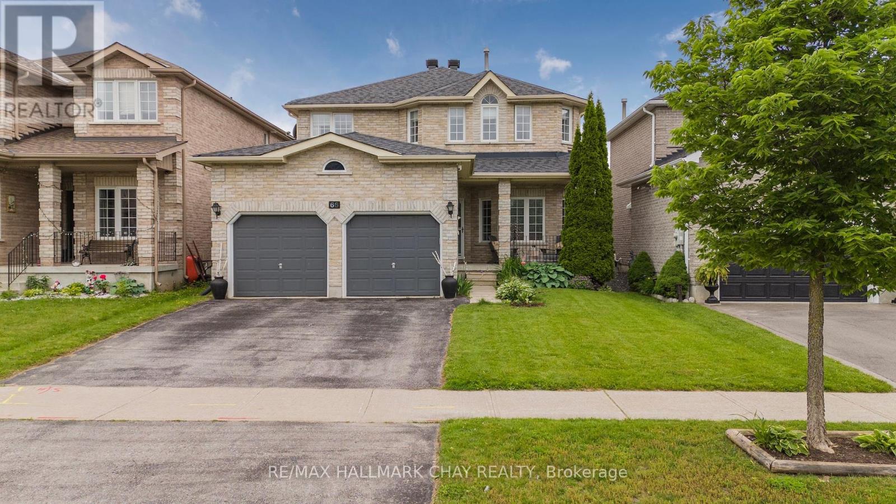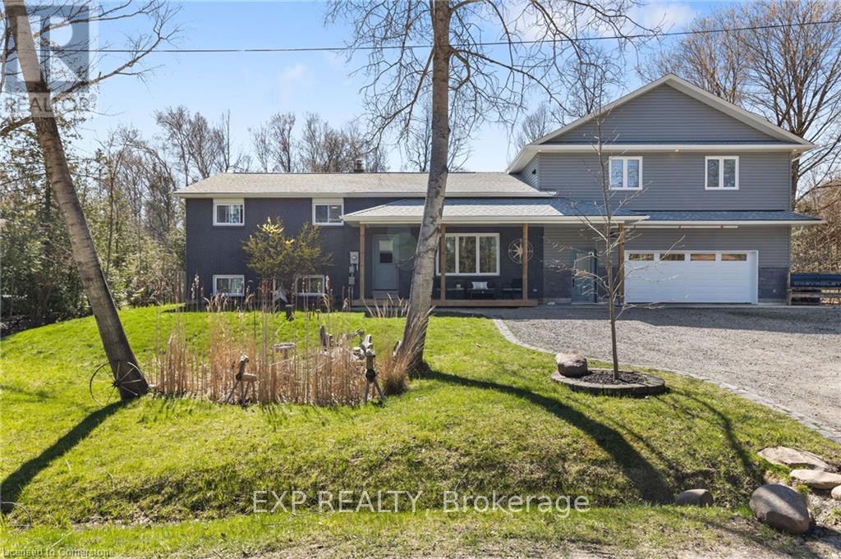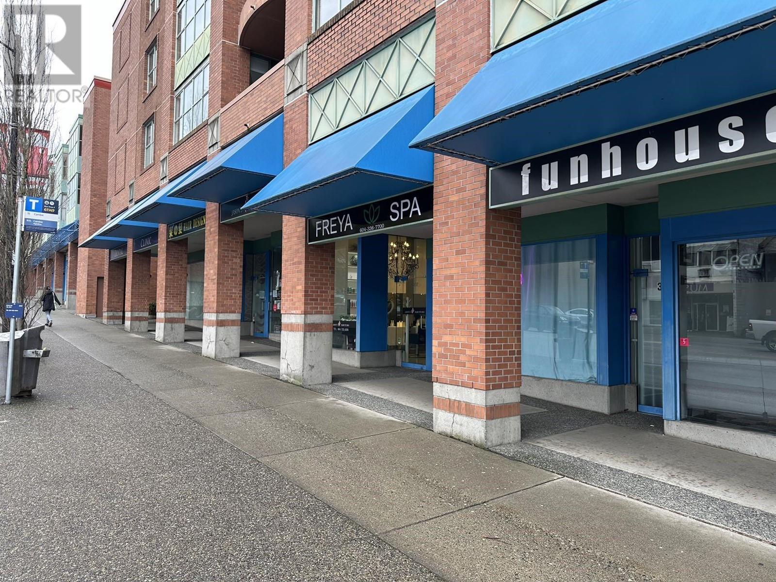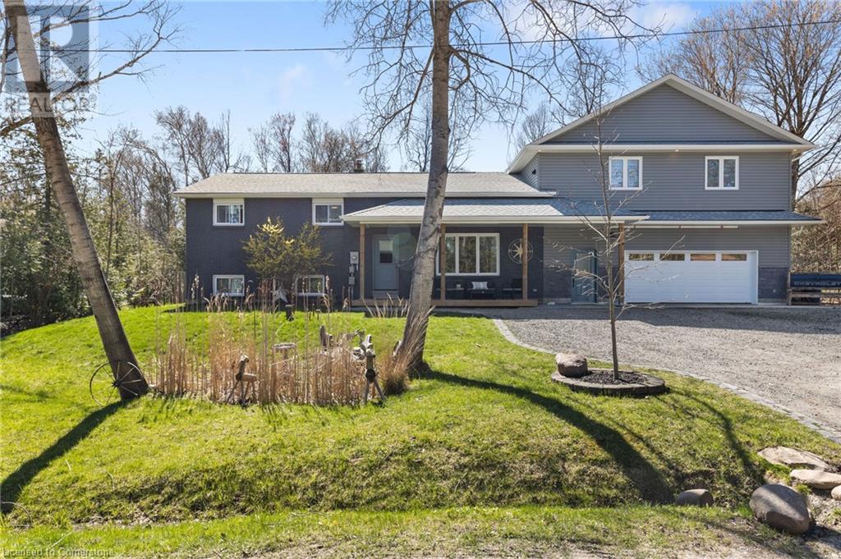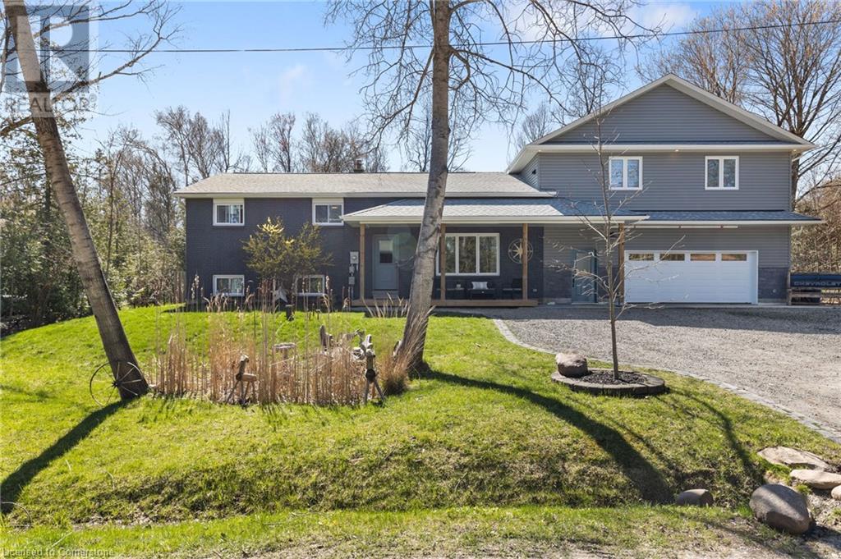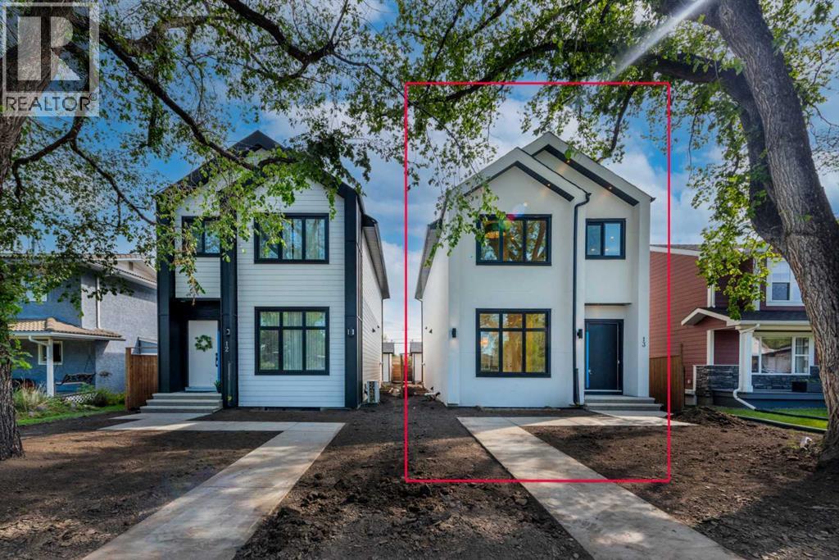2754 Sun Ridge Place
Tappen, British Columbia
STUNNING CRAFTSMAN-STYLE HOME WITH PANORAMIC VIEWS! Discover the perfect blend of comfort, craftsmanship, and natural beauty in this quality-built 2006 Craftsman-style home. Situated on 1.32 acres, this 3,060 sqft retreat features 4 spacious bedrooms, 3.5 bathrooms & den - ideal for families or hosting guests. From the moment you step inside, you’ll be captivated by the open-concept design, vaulted ceilings, and expansive windows that frame breathtaking views of Shuswap Lake, Salmon Arm, and the surrounding mountains and countryside. Start your mornings with coffee on the deck, soaking in the peaceful, stunning scenery & magnificent views. The gourmet kitchen is a chef’s dream w/ a large island, quartz countertops and stainless steel appliances. Cozy up by the Living Room's gas fireplace w/ a book, enjoy the beauty of custom stained glass accents, and appreciate the convenience of A/C and central vac. The walk-out basement adds flexible living space and has suite potential - ideal for multigenerational living or a mortgage helper. The upper deck and lower patio offer incredible outdoor living areas! The fenced, spacious yard and plenty of parking - including a double attached garage - make this home as practical as it is beautiful. Whether you're hosting guests or seeking a peaceful family haven, this well-maintained home offers the perfect blend of style, function & tranquility - delivering a rare opportunity to enjoy luxurious living in one of the most scenic areas around. (id:60626)
Real Broker B.c. Ltd
56 Bonathon Crescent
Clarington, Ontario
2-Storey Detached Home In A Desirable Family Neighborhood In Bowmanville, Conveniently Located Close To All Amenities And Highway 401. Beautiful Brick And Stone Exterior On A Premium 56 Ft Corner Lot. Features 4 Bedrooms, 4.5 Bathrooms. Main Living Area Features Open Concept Living With Beautiful Hardwood Flooring And California Shutters Throughout. Large Kitchen Features Granite Countertops And Breakfast Bar, Stainless Steel Appliances, A Dining Area And Walk Out To A Fenced-In Backyard. Spacious Master Bedroom Includes His & Hers Walk-In Closets And 4-Piece Master Bathroom With An Enclosed Privacy Toilet. This Property Also Includes Second Floor Laundry And Plenty Of Basement Storage. (id:60626)
RE/MAX Impact Realty
66 Penvill Trail
Barrie, Ontario
Welcome to this stunning two-storey home offering over 3,500 square feet of living space, perfect for a large or multigenerational family, or for those seeking income potential. This home features a separate entry to an in-law suite, providing privacy and versatility. The main floor boasts a beautifully renovated chef's kitchen with quartz countertops, ample storage, S/S appliances, and a cozy breakfast area. The family room, with its inviting gas fireplace, along with the living and dining rooms, create a warm and welcoming atmosphere. Upstairs, the spacious primary suite offers a serene retreat with a 4-piece ensuite and a view overlooking the beautiful backyard with no direct rear neighbours. Three additional spacious beds and another 4-pc bath ensure plenty of space for everyone. The basement in-law suite, accessible via a sep entrance from the garage, features a newer kitchen with stainless steel appliances, a living room, two bedrooms, an office, and a 3-piece bath w/ laundry. **EXTRAS** Within Walking Distance To Top Rated Schools & 17km Of Walking Trails In The Protected Bluffs. Just A Short Drive to Grocery Stores, Restaurants, Golf Courses & Hwy 400. Original Home Owner & Family Oriented Neighbourhood. (id:60626)
RE/MAX Hallmark Chay Realty
2648 Wilson Place
Innisfil, Ontario
Welcome to 2648 Wilson Place A Legal Duplex Oasis Just Minutes from the Beach! This beautifully renovated legal duplex sits on a generous 0.45-acre lot in the heart of Innisfil, offering an incredible opportunity for multi-generational living, income potential, or smart investment. Located just 5 minutes to Innisfil Beach Park and close to shopping, schools, and major commuter routes, this home delivers the perfect balance of peaceful retreat and everyday convenience. With over $340,000 in custom renovations and additions, including the second legal unit and a drive-thru garage, the quality of craftsmanship and attention to detail shines throughout. The main unit features a welcoming layout with 2+3 bedrooms and 3 full bathrooms, anchored by a cozy living room with a fireplace and a stunning custom wormy maple kitchen with solid wood cabinetry. The primary suite includes a walk-in closet, private ensuite, and direct access to a backyard deck. The finished basement offers three more bedrooms and a full bath, creating plenty of space for family, guests, or a home office. The second unit is completely private with its own entrance, featuring a spacious 1-bedroom, 1-bath layout, two walkouts to a private deck, a large custom kitchen with an oversized island, and a luxurious bath with a wet-room style shower and deep soaker tub. In-suite laundry for both units. Additional upgrades include, new roof and siding (2022), Windows and doors replaced, Air conditioning (2020). Whether you're looking to offset your mortgage, accommodate extended family, or build long-term rental income, this unique and versatile property is a rare gem in one of Innisfils most desirable pockets, just a short stroll or bike ride to the shores of Lake Simcoe. (id:60626)
Exp Realty
1127 Rupert Road Ne
Calgary, Alberta
Did you think you wanted a new infill? Here is a better alternative, with a real yard and constant land value appreciation. This is 1715 sq ft of opened up, completely renovated from A to Z, 3 bedroom and a den, 2 full bath raised bungalow owner suite with a 2 bedroom, renovated legal suite of 750sq ft all on a 50ftx 120ft, RC-G zoned inner city lot, across the street from a little park. This property would be great for a young family, on a full sized lot with loads of room for the kids to play and would like the income a legal suite can provide to help with the mortgage or empty nesters looking for a multigenerational home and privacy...the options are many. The home has had $300k+ put into renovations in the last 3 years, all new windows and doors (house and garage), new mechanicals and HV- high out hot water tank, hepa air purifier, steam humidifier, new furnace, RO water, new reznor heat in garage, divided garage, new vinyl siding, soffit-facia and gutters (house and garage), major electrical upgrades, new appliances throughout, all bathrooms and upper kitchen all new, greatly updated deck and railings, solid core doors, custom closet built ins, hardwood floors-new and old feathered together impeccably, new railings inside and out, fabulous fencing surrounding the property, new concrete walk ways and new sod, the roof is 5 years old. The double garage has been fully drywalled/divided and is heated...this place has been done up right! The openness created in the renovation makes the home a fabulous place for entertaining and all the large windows flood the home with natural light. This little pocket of Renfrew is quiet, friendly and super safe, the Rupert-Richland square is a wonderful spot to call home as it surrounds Rupert Park. Access to Downtown, Deerfoot Trail, Trans Canada highway, YYC, Calgary Zoo, SAIT, U of C and loads of shopping, schools, recreation and restaurants are great from this location. (id:60626)
Century 21 Bamber Realty Ltd.
304 63 W 2nd Avenue
Vancouver, British Columbia
Discover the charm of this 2-bedroom, 2-bathroom + den corner unit, ideally situated in the coveted Olympic Village. Offering style, functionality, and unbeatable convenience, this home is a rare find. Step into an inviting open-concept living space with high ceilings, thoughtfully designed with bedrooms on opposite ends for maximum privacy. Beat the summer heat with air conditioning relief, ensuring comfort year-round. Recent upgrades include built-in pantry storage and newer blinds in the living and dining areas, adding both practicality and elegance. Positioned on the quiet side of the street, the spacious primary bedroom boasts a walk-in closet and a spa-inspired ensuite with a luxurious soaker tub.This pet-friendly building welcomes both cats and dogs. OPEN SATURDAY JUNE 28TH 1-3 (id:60626)
Oakwyn Realty Ltd.
3096 85 Street Sw
Calgary, Alberta
This former show home is a rare find—loaded with luxury upgrades and offering over 2,800 sq ft of developed living space across four thoughtfully designed levels. With no condo fees, minimal outdoor maintenance, and a private personal elevator, this estate-style townhome is perfect for young families, busy professionals, or empty nesters seeking a lock-and-leave lifestyle without compromise. The bright, open-concept main floor seamlessly connects indoor and outdoor living. A designer kitchen anchors the space, featuring quartz countertops and backsplash, a gas stove, custom hood fan, soft-close cabinetry, and a cabinet-faced fridge. The spacious dining area opens through dual sliders to a massive 441 sq ft vinyl deck with a BBQ gas line—ideal for entertaining! Upstairs, enjoy vaulted ceilings, three bedrooms, and a stunning primary retreat with an east-facing view of the city skyline, a walk-in closet with custom built-ins, and a luxurious ensuite with dual sinks, a quartz vanity, and a 10mm glass shower. Two additional bedrooms offer picturesque mountain views, and the upper level is completed with a beautifully tiled guest bathroom and convenient laundry area. The lower walkout level is equally impressive, offering a spacious fourth bedroom, a full bathroom, a wet bar, and a second expansive partially covered vinyl deck measuring 252 sq ft with a hose bib—ideal for guests, extended family, or a separate entertaining space. This home is fully loaded with premium features, including central air conditioning, a high-efficiency furnace, water softener, flood alarm, central vacuum system with a wash basin, surround sound throughout, and sleek laminate flooring on every level, including all staircases. The heated double attached garage is EV-ready and includes 9' ceilings and ample storage space, with a full-size driveway that fits two additional vehicles. Located just minutes from Aspen Landing, exceptional schools, public transit, and with quick access to Bragg C reek, four nearby golf courses, and westbound routes to the mountains, this stunning home blends elevated urban living with everyday convenience and the beauty of the outdoors. (id:60626)
Charles
3003 Cambie Street
Vancouver, British Columbia
High Traffic small retail unit on Cambie Street. 446 Sq.ft can to deliver vacate possession. (id:60626)
Sunstar Realty Ltd.
2648 Wilson Place
Innisfil, Ontario
Welcome to 2648 Wilson Place – A Legal Duplex Oasis Just Minutes from the Beach! This beautifully renovated legal duplex sits on a generous 0.45-acre lot in the heart of Innisfil, offering an incredible opportunity for multi-generational living, income potential, or smart investment. Located just 5 minutes to Innisfil Beach Park and close to shopping, schools, and major commuter routes, this home delivers the perfect balance of peaceful retreat and everyday convenience. With over $340,000 in custom renovations and additions, including the second legal unit and a drive-thru garage, the quality of craftsmanship and attention to detail shines throughout. The main unit features a welcoming layout with 2+3 bedrooms and 3 full bathrooms, anchored by a cozy living room with a fireplace and a stunning custom wormy maple kitchen with solid wood cabinetry. The primary suite includes a walk-in closet, private ensuite, and direct access to a backyard deck. The finished basement offers three more bedrooms and a full bath, creating plenty of space for family, guests, or a home office. The second unit is completely private with its own entrance, featuring a spacious 1-bedroom, 1-bath layout, two walkouts to a private deck, a large custom kitchen with an oversized island, and a luxurious bath with a wet-room style shower and deep soaker tub. In-suite laundry for both units. Additional upgrades include,New roof and siding (2022), Windows and doors replaced, Air conditioning (2020). Whether you're looking to offset your mortgage, accommodate extended family, or build long-term rental income, this unique and versatile property is a rare gem in one of Innisfil’s most desirable pockets—just a short stroll or bike ride to the shores of Lake Simcoe. (id:60626)
Exp Realty
2648 Wilson Place
Innisfil, Ontario
Welcome to 2648 Wilson Place – A Legal Duplex Oasis Just Minutes from the Beach! This beautifully renovated legal duplex sits on a generous 0.45-acre lot in the heart of Innisfil, offering an incredible opportunity for multi-generational living, income potential, or smart investment. Located just 5 minutes to Innisfil Beach Park and close to shopping, schools, and major commuter routes, this home delivers the perfect balance of peaceful retreat and everyday convenience. With over $340,000 in custom renovations and additions, including the second legal unit and a drive-thru garage, the quality of craftsmanship and attention to detail shines throughout. The main unit features a welcoming layout with 2+3 bedrooms and 3 full bathrooms, anchored by a cozy living room with a fireplace and a stunning custom wormy maple kitchen with solid wood cabinetry. The primary suite includes a walk-in closet, private ensuite, and direct access to a backyard deck. The finished basement offers three more bedrooms and a full bath, creating plenty of space for family, guests, or a home office. The second unit is completely private with its own entrance, featuring a spacious 1-bedroom, 1-bath layout, two walkouts to a private deck, a large custom kitchen with an oversized island, and a luxurious bath with a wet-room style shower and deep soaker tub. In-suite laundry for both units. Additional upgrades include new roof and siding (2022), Windows and doors replaced, Air conditioning (2020). Whether you're looking to offset your mortgage, accommodate extended family, or build long-term rental income, this unique and versatile property is a rare gem in one of Innisfil’s most desirable pockets—just a short stroll or bike ride to the shores of Lake Simcoe. (id:60626)
Exp Realty
13 Hartford Place Nw
Calgary, Alberta
Discover modern living at its finest in this beautifully designed home on a rare 30-foot-wide lot, featuring a sleek open-concept layout, legal basement suite, and upscale finishes throughout. With 10-foot ceilings, wide-plank hardwood floors, and striking architectural arches, the main level is both stylish and functional, complete with a chef-inspired kitchen boasting premium built-in appliances, a waterfall island, and designer wainscoting. The upper level offers a vaulted-ceiling primary retreat with a spa-like ensuite and walk-in closet, plus two spacious bedrooms, a chic four-piece bath, and convenient laundry. The fully equipped legal basement suite—with private entrance, separate laundry, and full kitchen—adds ultimate flexibility for rental income or multigenerational living. Finished with a 20x20 double garage, fenced yard with fresh sod, and quick access to major roads, downtown, and top parks, this is a rare opportunity to own a bold, contemporary home in a prime inner-city location. (id:60626)
Trec The Real Estate Company
146 Commissioners Road E
London South, Ontario
Ideally located at the edge of Old South London, across from the Highland Golf & Country Club and a short drive to London Health Sciences Centre & downtown! This spectacular property features a very rare 30 ft x 51 ft triple coach house/garage (insulated and heated). Right out of the pages of a magazine, this home has been renovated to the 9's and is packed full of amazing features and upgrades. The main floor primary bedroom boasts a luxury ensuite/dressing room with soaker tub and separate shower. Its recently completed, professionally designed kitchen features extremely high-end finishes and appliances as well as a built-in Samsung picture TV. The warm and inviting open concept living room opens to a bright sunroom and spacious formal dining room. A large picture frame Samsung TV is fitted above the decorative fireplace and can display your favourite art. There are two good sized bedrooms on the 2nd floor as well as a huge 3 pc bathroom with jacuzzi tub. Access an elevated wood deck overlooking the park-like lot from both the kitchen and primary bedroom. The deck features a built-in fireplace with pergola and a relaxing hot tub. As an added bonus, the walk-out basement boasts a one bedroom in-law suite apartment rented for $1200/per month. Still lots of unfinished basement for storage. Upgrades include recent high-efficacy gas furnace & roof shingles. This is truly an amazing home and must be seen to be appreciated. (id:60626)
Nu-Vista Premiere Realty Inc.
Nu-Vista Primeline Realty Inc.

