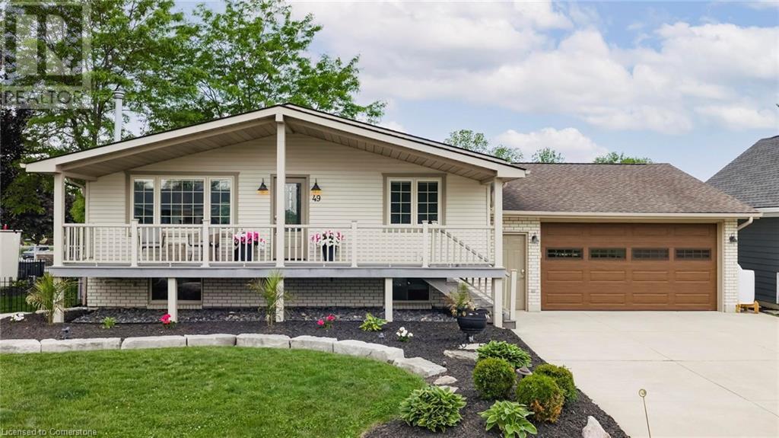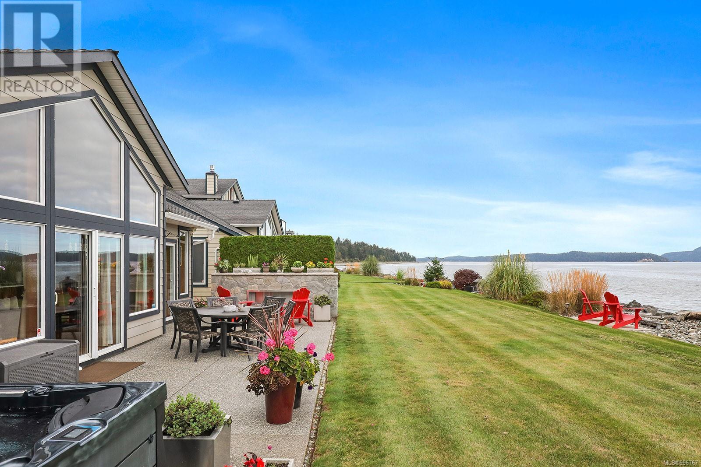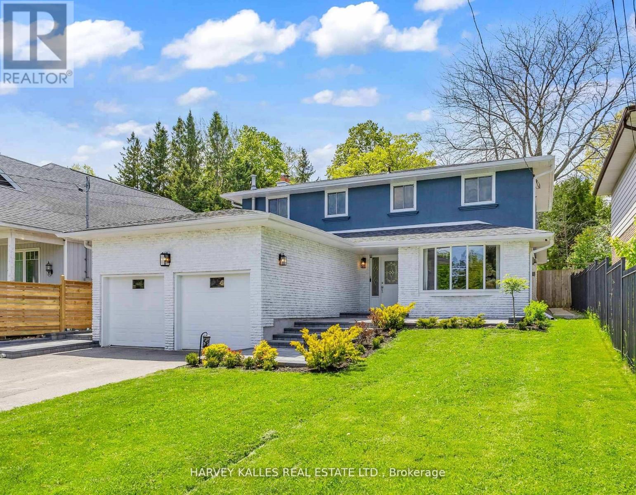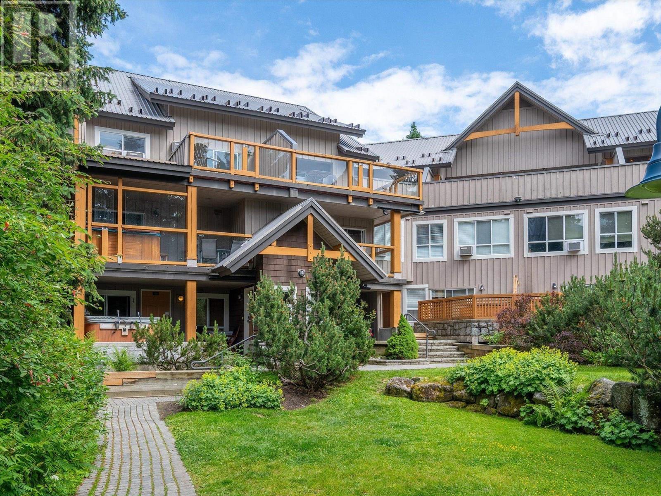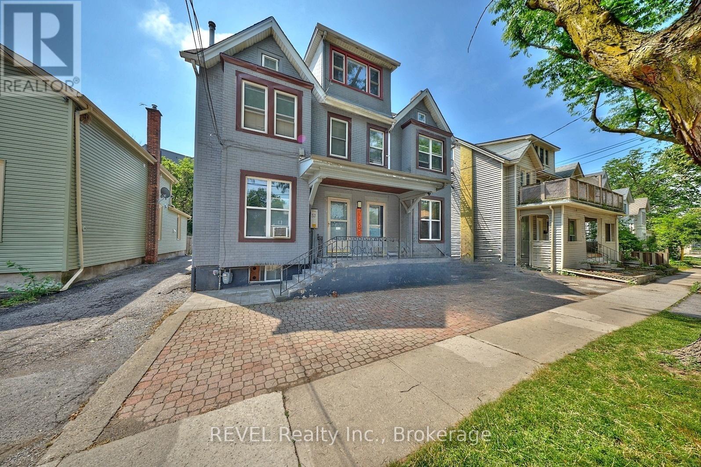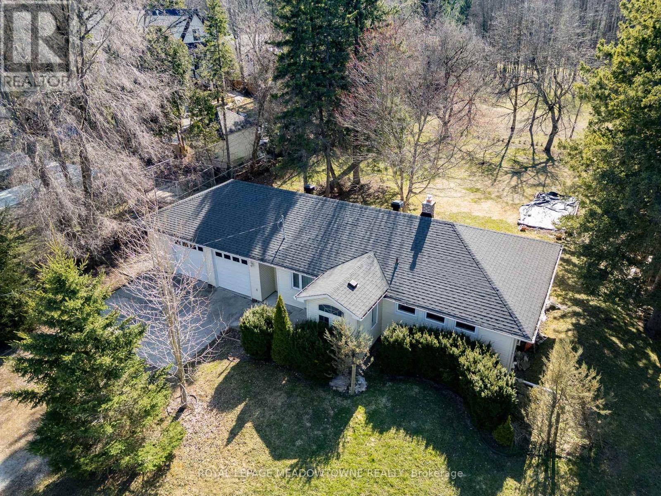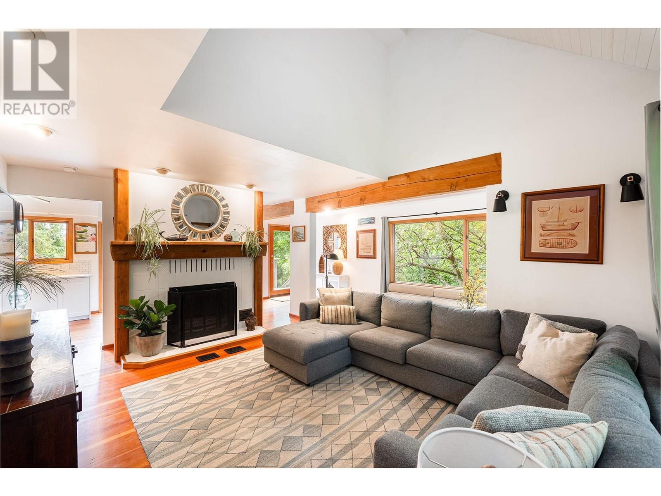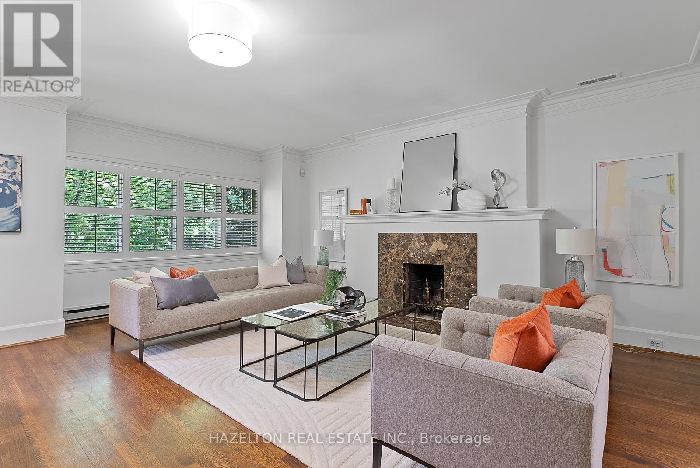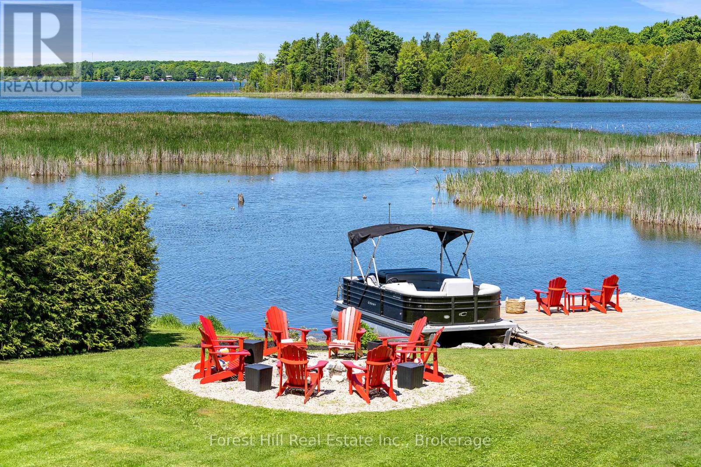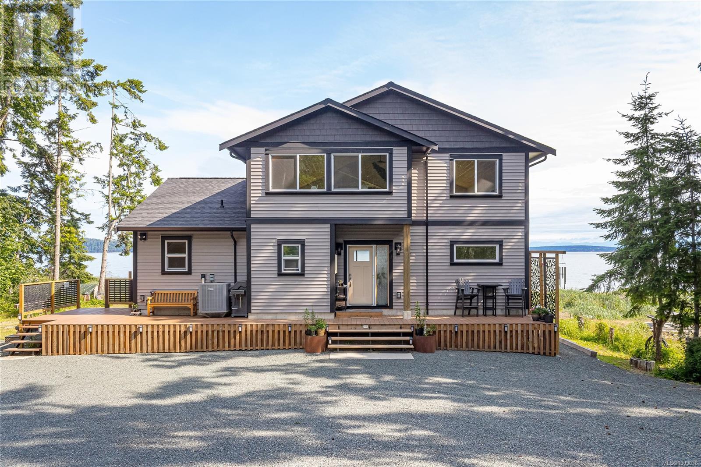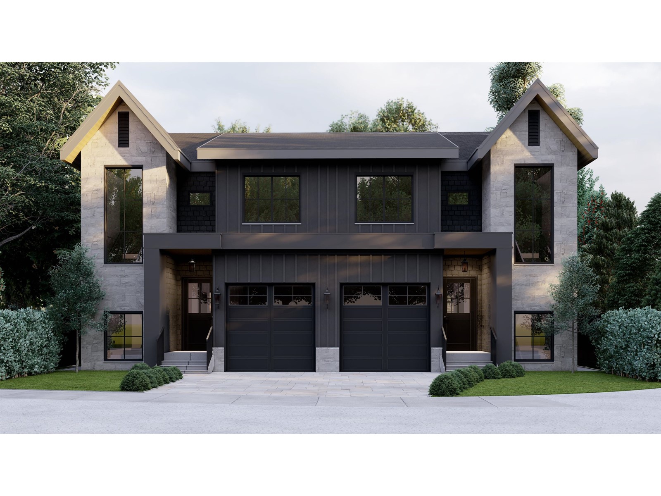49 Gill Rd Road
Grand Bend, Ontario
ATTENTION BOATERS!! This stunning 4-bedroom, 2-bathroom riverfront property in Grand Bend features a 76 ft. composite dock—perfect for your boat, jet skis, and water toys. Enjoy morning coffee and beautiful sunrises from the spacious front porch, or unwind on the large covered composite deck overlooking the river. Inside, the open-concept main floor offers modern comfort with in-floor heating, luxury kitchen appliances, Napoleon Torch gas fireplaces, and a built-in Sonos speaker system. The walk-out from the kitchen makes indoor-outdoor living seamless and ideal for entertaining. The fully updated basement boasts 3 bright bedrooms, a 3-piece bath, and a versatile rec room—ideal for yoga, a home gym, or casual relaxation. Additional features include a huge insulated attached garage, landscape lighting, irrigation system, and a hot tub with pergola for ultimate outdoor enjoyment. Located within walking distance to restaurants, grocery stores, and Grand Bend’s famous Main Beach, this home is the perfect blend of luxury, location, and lifestyle. Whether you're boating, relaxing, or entertaining—this property has it all! (id:60626)
RE/MAX Twin City Realty Inc.
9 4320 Garrod Rd
Bowser, British Columbia
Discover coastal living at its finest with this beautifully maintained two-storey contemporary home, ideally situated on a sought-after walk-on beachfront. Enjoy panoramic ocean views framed by the serene silhouettes of Hornby and Denman Islands. This spectacular location lies along a vibrant marine corridor, where the ever-changing marine life creates a captivating natural backdrop for daily living. Designed for comfort and ease, this strata property offers a perfect lock-and-go lifestyle. The bright and open main level features a spacious Great Room with a sleek linear fireplace, a stylish kitchen with a central island, and a sunlit office. The Primary bedroom is conveniently located on the main floor, offering privacy and ocean vistas. Upstairs, two additional bedrooms and a four-piece bathroom provide ideal accommodations for guests. Step through the dining room patio doors to an inviting outdoor living area, complete with a custom fireplace and built-in hot tub—perfect for entertaining or quiet evening relaxation. Just moments from Deep Bay Marina, local shops, a gallery, and a charming coffee shop, and only a short drive to Qualicum Beach and Courtenay/Comox, this affordable waterfront retreat combines luxury, convenience, and natural beauty in one exceptional package. (id:60626)
Royal LePage Parksville-Qualicum Beach Realty (Qu)
534 Oakwood Drive
Pickering, Ontario
Tucked Into Nature And Full Of Light, This One Feels Like A Breath Of Fresh Air. Set On A Rare And Expansive Nearly 300-Foot Deep Lot, This Warm And Welcoming Four-Bedroom Home Blends The Comfort Of Family Living With The Serenity Of A Private Getaway. From The Moment You Arrive, It's Clear: This Isn't Your Average Suburban Home. It's Where Nature, Space, And Connection Come Together. Whether It's Splashing In The Gorgeous Saltwater Pool, Unwinding In The Six-Person Sauna Or Hot Tub, Or Exploring Nearby Beaches, Hiking Trails, And Walking Paths, This Home Invites You To Slow Down And Enjoy. And For Days When You'd Rather Stay In, Enjoy The Tranquillity Of A Sun-Soaked Solarium With Skylights And A Gas Fireplace, While Cooking In A Renovated Entertainers Kitchen Outfitted With Custom Oak Cabinetry And Premium Appliances. The Massive Basement Offers Endless Space For Work, Play, And All The Storage You Could Ever Need (Because Who Doesn't Need More Storage?). An Oversized Heated Double Garage With A Mezzanine Adds Even More Functionality And Flexibility To This Thoughtfully Designed Home, Plus A Large Backyard Shed With A Roll-Up Door And Power. Located Just Five Minutes From The Toronto Zoo And Close To All The Everyday Essentials, 534 Oakwood Lets You Escape The City's Hustle Without Giving Up Its Comforts. Recent Updates Include A Newer Roof, Eavestroughs, And Flashing, Renovated Bathrooms And Laundry Room, Waterproofing With Sump Pump, Luxury Tile And Vinyl Flooring, Professional Landscaping With Armourstone And Flagstone Detailing, And More. With Over $150K In Thoughtful Upgrades Throughout, This Is One You Simply Have To See In Person, And Once You Do, You Wont Want To Leave! (id:60626)
Harvey Kalles Real Estate Ltd.
103 4388 Northlands Boulevard
Whistler, British Columbia
Centrally located, and steps from Whistler´s vibrant village this well maintained 2 bedroom townhome offers a convenient floor plan positioned over two levels with in-suite laundry and covered balconies with private hot tub. Located in the Glacier Reach complex, owners and guests have use of year-round pool, communal hot tub, secure underground parking, exercise room and bike storage. Phase I zoning allows for nightly rentals and unlimited owner usage. (id:60626)
Whistler Real Estate Company Limited
50 Welland Avenue
St. Catharines, Ontario
Looking to grow your portfolio with a reliable income property? This well-maintained 7-unit building is ideally situated in the heart of downtown St. Catharines, steps to shopping, dining, public transit, and the city's ongoing revitalization. The property features 3 one-bedroom units and 4 two-bedroom units, all fully rented, generating a gross annual income of approx $115,000 with positive cash flow and a strong cap rate. Benefit from the on-site parking, a low-maintenance exterior, and the added convenience of on-site laundry for extra income. This is a smart, turnkey opportunity in a high-demand rental area, perfect for any investor looking for stability and growth. Financials available. (id:60626)
Revel Realty Inc.
208 Martin Street
King, Ontario
Consider the possibilities of this well-maintained 2 bedroom, 1 bathroom bungalow. Nicely positioned on approx 95 x 210' lot on a well-located and quiet central King City street. Double Garage addition 2004 features 9' high doors, walk-up from basement, large storage room and with doors to front & back yard. The modest and livable home features cherry wood floors, ceiling fans and serene views. Walk to the Four Corners, restaurants, shopping and trails. (id:60626)
Royal LePage Meadowtowne Realty
733 Windjammer Road
Bowen Island, British Columbia
Imagine waking up to coffee on the deck gazing out across your garden to a beautiful coastal ocean view or strolling around your ½ acre park-like property admiring the mature blooming trees and shrubs. From the backyard forest, the fenced garden area, and the large front lawn, there is ample place to play, garden, & relax. Inside the home the 100-year old reclaimed Douglas Fir flooring and the exposed beams and fir millwork provide that warm, west coast feel. The spacious and comfortable living room features vaulted ceilings and a wood-burning fireplace. Upstairs is the primary featuring a large primary bedroom and recently renovated ensuite. There´s also a den/office that could easily work as a baby´s room. With 2 bedrooms on the lower level, and separate entry there´s potential for a guest suite. On the transit and school bus routes, and just a short walk to popular Bowen Bay beach, this property will tick a lot of boxes for families, and those who are yearning for a quiet, nature-filled lifestyle. (id:60626)
Macdonald Realty
A - 9 Clarendon Avenue
Toronto, Ontario
Fabulous Clarendon Ave, a hop and a skip to Yorkville, or Forest Hill or Yonge St shopping and dining. This is a small complex of condos, (only 8) with each comprising a full two bedroom flat plus a lower level one bedroom suite . 9-A is the entire upper floor, bright and spacious. Two bedrooms plus a huge living /dining room and a delightful paneled family room. Both bedroom are generously sized, with the primary featuring lots of closet space and a recently update marble 4 piece ensuite. The second bathroom, also recently redone features a marble oversized shower. The kitchen was renovated and has stone countertops, huge pantry space and recent appliances. Off the kitchen is a side entrance leading to the lower level one bedroom suite. Perfect for guests, or offer it for rent as a separate apartment. Laundry can also be found on the lower level. This is terrific value in one of the best neighborhoods in the city. (id:60626)
Hazelton Real Estate Inc.
230 Wiles Lane
Grey Highlands, Ontario
Unobstructed views for miles are just the beginning at this spectacular lakefront oasis, offering an unprecedented 210 feet of west-facing shoreline for all-day sun and the most breathtaking sunsets on Lake Eugenia. Set on a generous 1.28-acre double lot, this meticulously maintained 4-bedroom walkout cottage is being offered as a true turnkey opportunity, fully furnished and ready for immediate enjoyment, just in time for the next Bank Holiday. The spacious, level lot provides the perfect backdrop for lakeside living, with ample room for family gatherings, outdoor games, and quiet moments by the water. Inside, thoughtful upgrades blend modern comfort with timeless charm, including a new fireplace, a high-efficiency heat pump system with individually controlled units, updated siding and windows, and a durable metal roof built to last. The heart of the home opens to a large main deck designed for outdoor entertaining, complete with a custom sail system that offers both shade and visual flair ideal for alfresco dining while taking in the sweeping lake views. A private dock provides easy access to swimming, fishing, boating, and more, while the secluded setting ensures ultimate privacy without sacrificing easy access to the main lake for watersports. Adding further appeal, the property holds a current Short-Term Accommodation (STA) licence, offering excellent income potential for those looking to rent when not in personal use. Ideally located just 10 minutes from Beaver Valley Ski Club and within easy reach of top-tier golf, the Bruce Trail, the new Markdale hospital, and some of the areas most acclaimed restaurants. All of this, just under two hours from the GTA and 90 minutes from Kitchener-Waterloo.230 Wiles Lane is a rare opportunity to own a lakeside sanctuary where lifestyle, investment potential, and natural beauty meet. (id:60626)
Forest Hill Real Estate Inc.
16904 Highway 7 Highway
Drummond/north Elmsley, Ontario
Here's an opportunity to develop a mixed use residential (zoned R4) property just 1 KM east of the town of Perth. Take advantage of all the amenities Perth has to offer by building immediately next to its neighbouring township. This 15.594 acre lot currently established with a multi-residential 6 unit and 2 single dwellingHere's an opportunity to develop a mixed use residential (zoned R4) property just 1 KM east of the town of Perth. Take advantage of all the amenities Perth has to offer by building immediatley next to its neighbouring township. This 15.594 acre lot currenlty established with a multi-residential 6 unit and 2 single dweling properties fronting the highway and are being sold "where-is, as-is" ready for your development plans -the brown bungalow fronting the highway is perfect for a site office along with a steel shed with a garage door for equipment storage. The second parcel at 16918 is single dwelling without power or utilities and is also being sold "as-is, where-is" and measures .442acres. The land is level and dry, there is no surface water on the property. There is also an older environmental study for the 16904 parcel which indicated the property as clean. 24 Hrs irrevocable please. *** All persons wishing to access to the property must be be accompanied by a Realtor *** properties fronting the highway and are being sold "where-is, as-is" ready for your development plans -the brown bungalow fronting the highway is perfect for a site office along with a steel shed with a garage door for equipment storage. The second parcel at 16918 is single dwelling without power or utilities and is also being sold "as-is, where-is" and measures .442acres. The land is level and dry, there is no surface water on the property. There is also an older environmental study for the 16904 parcel which indicated the property as clean. 24 Hrs irrevocable please. *** All persons wishing to access to the property must be be accompanied by a Realtor *** (id:60626)
Royal LePage Team Realty
55 Midland Rd
Bowser, British Columbia
From sunrise to sunset, 55 Midland is a rare blend of craftsmanship, comfort, and coastal beauty. Situated on a full acre of walk-on oceanfront with stunning north-facing views, this custom 2022-built rancher with a loft offers 1975 sq ft of thoughtfully designed living space. Every detail reflects quality and intention—from soaring 22’ tongue-and-groove spruce, and red cedar ceiling to the triple-pane windows. The open-concept kitchen is functional, featuring a propane Flex Duo range, farmhouse sink, Samsung appliances, and a custom movable island. The home is warmed by a 42” propane fireplace with iHeat vent, complemented by an electric furnace and cooling, and HRV system for year-round comfort. The primary bedroom is a private retreat with ocean views, a walk-in closet, and a 3-piece ensuite tucked behind a sliding barn door. A hand-milled yellow cedar staircase leads to the 500 sq ft loft, ideal for a studio, office, or guest overflow. Pieces incorporated from the 1959 cottage add a bit of history and heart to the spaces. Even the crawlspace stands out, accessed by double exterior doors. Step outside to enjoy over 800 sq ft of composite decking, including a covered front entry, a large ocean-facing deck, and an additional view deck by the RV pad. A brick firepit invites cozy evenings under the stars. The fully serviced concrete RV pad has 30 amp and 110V power, water, and privacy. A heated, power shed houses the 200-amp electrical supply, a 2-car carport with attached 40 amp powered workshop, septic system, Bowser water, and zoning potential for a secondary suite (verify with RDN) round out this exceptional offering. Located just minutes from Bowser’s amenities: groceries, pharmacy, library, and more. This is West Coast living at its finest. Set up a private viewing and be sure to peruse the Property Notes as not to miss all the details. Contact Kim Gray, Real Estate Agent, Pemberton Holmes Ltd(Bowser) 250-937-8974 text or call, email kzechelgray@gmail.com (id:60626)
Pemberton Holmes Ltd. (Pkvl)
1 11387 92 Avenue
Delta, British Columbia
HIBA - Elevated Family Living in the Heart of Delta A rare pre-sale opportunity to own a house-sized luxury duplex in a prestigious family neighborhood. Each side offers 6 spacious bedrooms & 5 bathrooms, including a large rec room with wet bar and flexible in-law suite. Plus, a fully detached 2-bedroom legal garden suite-perfect for multi-generational living or added income. Thoughtfully designed with a refined Japandi aesthetic-natural textures, clean lines, and timeless elegance. Located in a top-rated school catchment. Completion late 2025. Price will rise upon completion-secure your dream home now & customize select finishes! (id:60626)
Srs Panorama Realty

