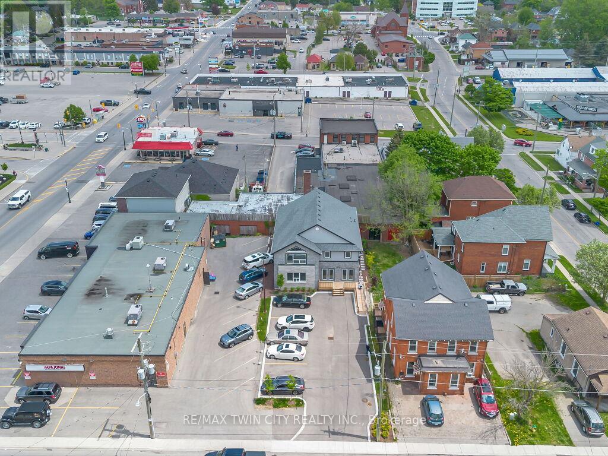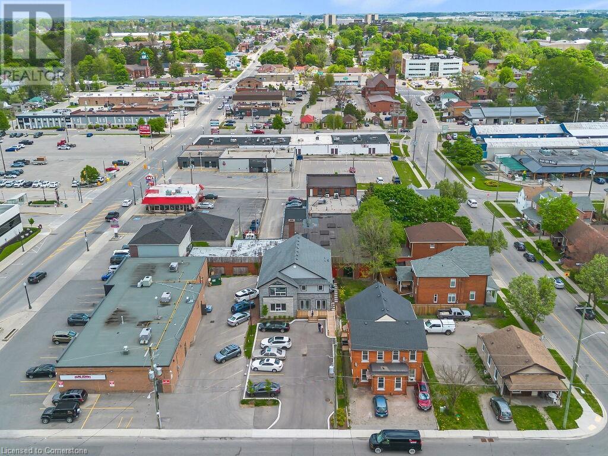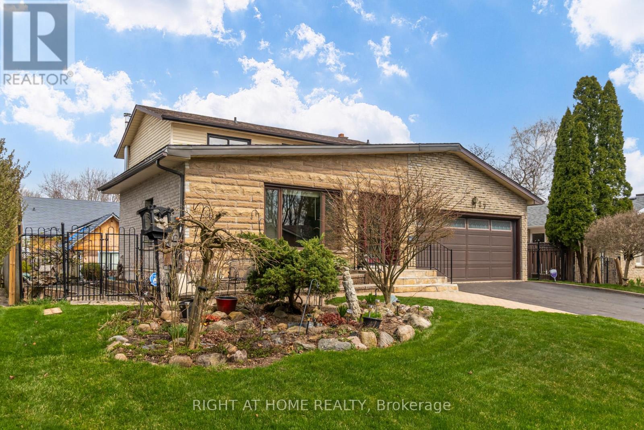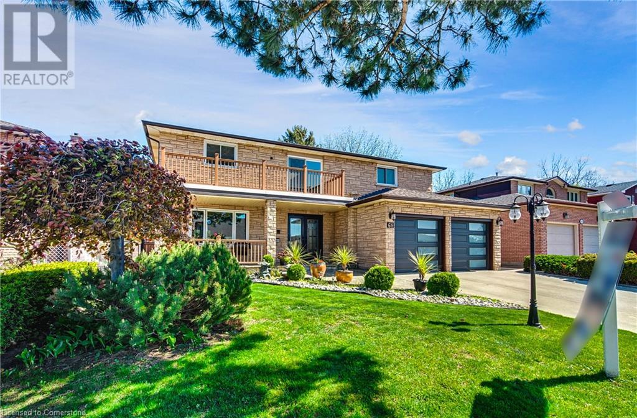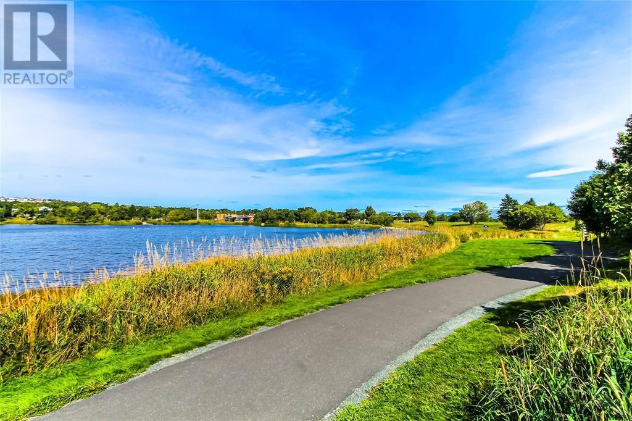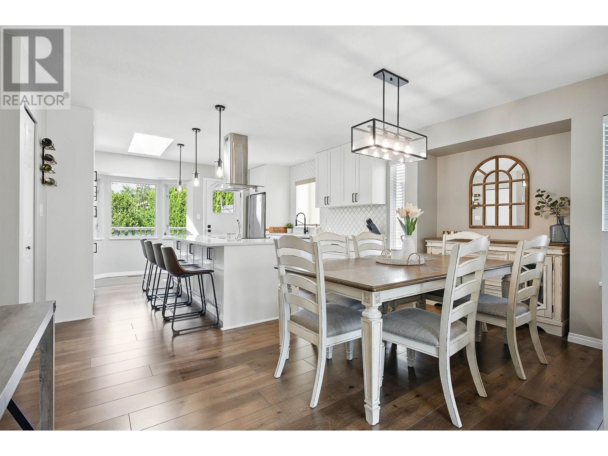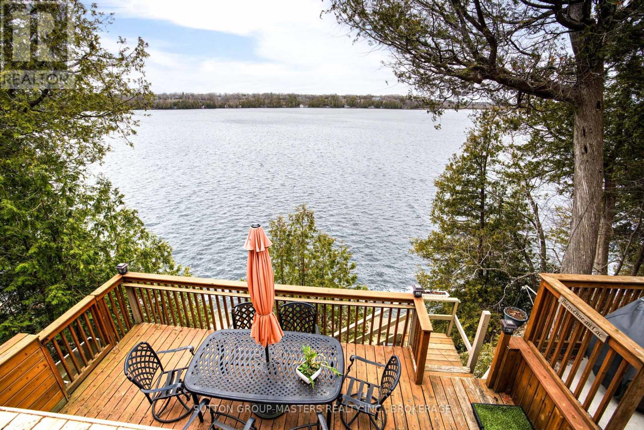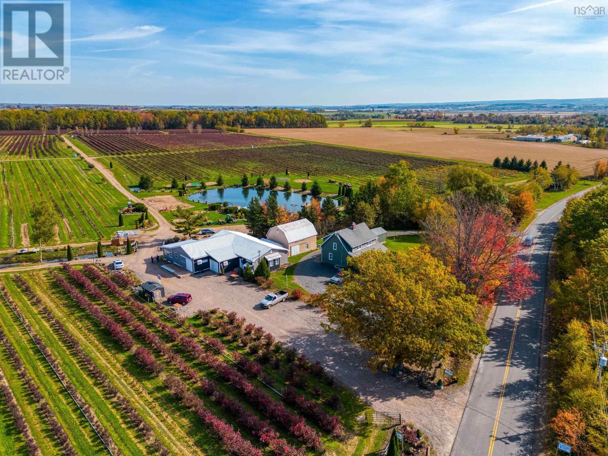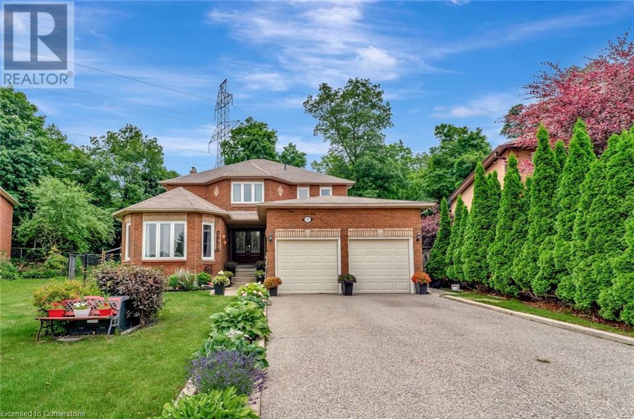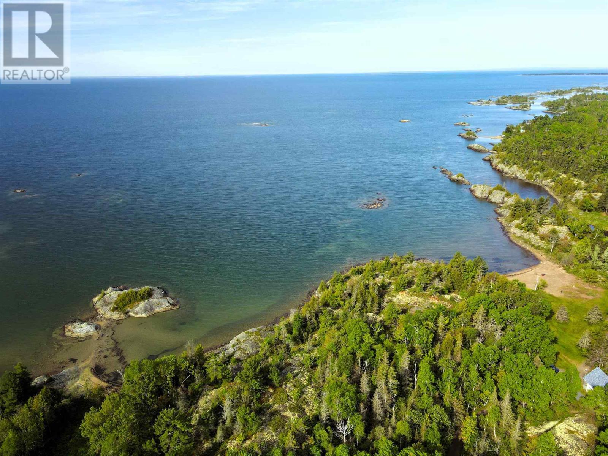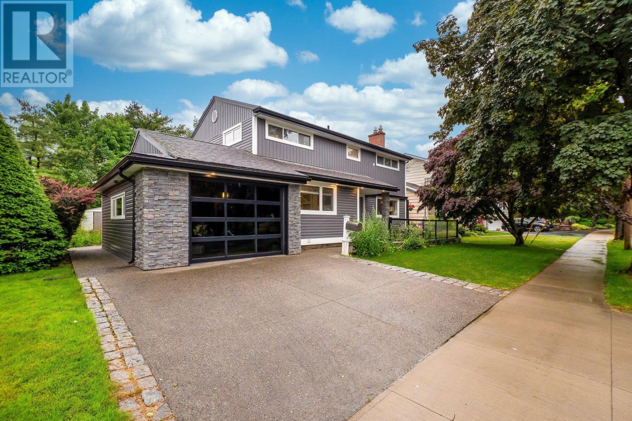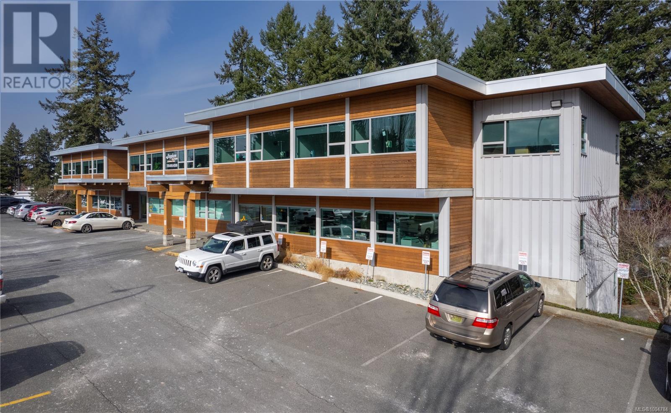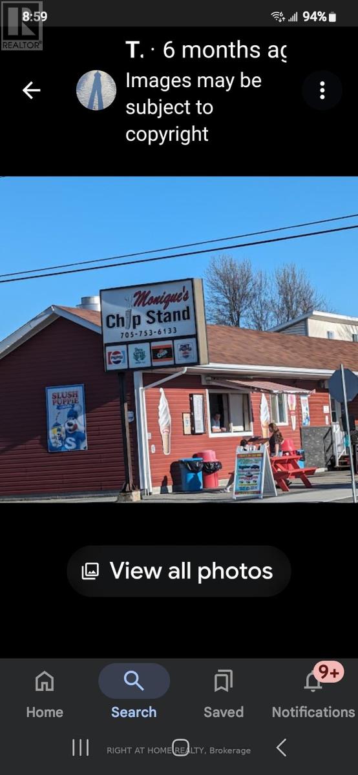13 Bay Street
Woodstock, Ontario
Introducing a brand-new, two-storey commercial building located at 13 Bay Street in the heart of Woodstock. This meticulously constructed property boasts approximately 1,300 square feet per floor, including a fully finished lower level. Designed with versatility in mind, the building is configured into three separate units, with the main and lower levels easily combinable to accommodate larger business operations. Top 5 Reasons to make this place your own: 1) Immediate Occupancy: Move-in ready for your business endeavors. 2) Flexible Layout: Three distinct units, each equipped with its own mechanical room and bathroom facilities. 3) Accessibility: Main floor is wheelchair accessible, ensuring inclusivity for all clients and staff. 4) Ample Parking: Sufficient paved parking available on-site for customers and employees. 5) Strategic Location: Quick access to downtown Woodstock and nearby amenities, enhancing business visibility and convenience. Zoned C-5 (Central Commercial) under the City of Woodstock Zoning By-law, this property permits a wide array of commercial activities, including but not limited to: Retail Stores, Offices (e.g., medical, professional, financial), Restaurants and Cafés, Personal Service Establishments (e.g., salons, spas), Entertainment Facilities, Hotels or Motels, Mixed-Use Developments (residential units above commercial spaces), Light Automotive Services (subject to specific provisions). This property presents an exceptional opportunity for entrepreneurs and investors alike. Whether you're looking to establish your own business headquarters or seeking a property with rental income potential, 13 Bay Street offers the flexibility and features to meet your objectives. Book your showing Today! (id:60626)
RE/MAX Twin City Realty Inc.
13 Bay Street
Woodstock, Ontario
Introducing a brand-new, two-storey commercial building located at 13 Bay Street in the heart of Woodstock. This meticulously constructed property boasts approximately 1,300 square feet per floor, including a fully finished lower level. Designed with versatility in mind, the building is configured into three separate units, with the main and lower levels easily combinable to accommodate larger business operations. Top 5 Reasons to make this place your own: 1) Immediate Occupancy: Move-in ready for your business endeavors. 2) Flexible Layout: Three distinct units, each equipped with its own mechanical room and bathroom facilities. 3) Accessibility: Main floor is wheelchair accessible, ensuring inclusivity for all clients and staff. 4) Ample Parking: Sufficient paved parking available on-site for customers and employees. 5) Strategic Location: Quick access to downtown Woodstock and nearby amenities, enhancing business visibility and convenience. Zoned C-5 (Central Commercial) under the City of Woodstock Zoning By-law, this property permits a wide array of commercial activities, including but not limited to: Retail Stores, Offices (e.g., medical, professional, financial), Restaurants and Cafés, Personal Service Establishments (e.g., salons, spas), Entertainment Facilities, Hotels or Motels, Mixed-Use Developments (residential units above commercial spaces), Light Automotive Services (subject to specific provisions). This property presents an exceptional opportunity for entrepreneurs and investors alike. Whether you're looking to establish your own business headquarters or seeking a property with rental income potential, 13 Bay Street offers the flexibility and features to meet your objectives. Book your showing Today! (id:60626)
RE/MAX Twin City Realty Inc.
27 Sir Kay Drive
Markham, Ontario
Welcome to this 4-bedroom family conveniently located on a quiet street in one of Markham's most desired locations and has been meticulously maintained by the same owners for almost 50-years. Move in ready, this home is impeccably clean with the pool professionally opened and ready for use. Or decide to renovate and even more value to the over 2000 Sq. Ft. of above ground living space. A great community with Reesor Park P.S. and M.D.H.S. Markham Tennis Club all just a short walking distance. The Markham Stouffville Hospital, grocery stores and highway access are all within minutes (id:60626)
Right At Home Realty
68 Montmorency Drive
Hamilton, Ontario
Welcome to 68 Montmorency Drive, an exceptional 2 storey home located in desirable family friendly Hamilton neighborhood. Nestled on a premium, private ravine lot, this property offers peace, privacy & stunning natural views, a true backyard oasis! Spacious 4+1 bed, 4 bath, 2,642sqft home loaded w/ high-end quality finishes, separate entrance to 1,215sqft finished basement ideal for multi-generational living or income potential. Main level highlights: Welcoming foyer w/ granite floors, bright living rm, dining rm, custom kitchen (2022) w/ center island, pantry, ample cabinetry & new appliances, family rm w/ porcelain tile gas fireplace, updated laundry & stylish 2pc bath. Hardwood floors, potlights & crown moulding throughout. Second level boasts primary bdrm w/spa like 4pc ensuite & walk-in closet. Three additional oversized bdrms, 4 pc bath & walk-out balcony complete this level. Separate entrance to finished basement w/ updated kitchen, bdrm, recroom, 3pc bath & storage. Outdoor living at its best, private backyard BACKING ONTO RAVINE! 16X26 inground heated pool, pool house w/ 2pc bath, gazebo & concrete patios makes this space a TRUE BACKYARD OASIS. Gorgeous curb appeal, landscaping, flagstone porch, double drive & balcony. Extensive updates/upgrades last 2-3yrs BE SURE TO SEE LIST OF UPGRADES! Rare opportunity to own a luxurious, move-in-ready home on ravine lot, perfect for growing families & those needing versatile space. Excellent location steps to all amenities. (id:60626)
RE/MAX Escarpment Golfi Realty Inc.
41 Tiffany Lane
St. John's, Newfoundland & Labrador
Are you looking for a PRIME piece of real estate? This FANTASTIC opportunity does not come by very often. Close to everything and everywhere, within walking distance of lots of restaurants and recreation, and located around Kenny's Pond is this spectacular 1 acre lot, with lots of amazing possibilities for a new business venture. Don't miss out on this! (id:60626)
Royal LePage Property Consultants Limited
201 550 Pacific Street
Vancouver, British Columbia
Enjoy daily walks along the seawall at your doorstep in vibrant and beautiful Yaletown! This RARE corner unit has floor-to-ceiling glass windows, and it's THE ONLY HOME ON THIS LEVEL making it very quiet, private, and convenient. The tranquil S/E outlook faces the lush trees and manicured courtyard. Plenty of space in this 2-bedroom, 2-bath, with a formal office, a pantry, and an outdoor patio. The dining room can fit an 8+ person table, and the open-concept kitchen has granite counters, stainless appliances, and a gas stove. The 2nd level is so convenient, you can avoid the elevators and take the stairs down to the lobby for easy access, perfect for pet owners. Nice gym, pool & hot tub! Don't miss out on this rare opportunity in one of the best locations Downtown. (id:60626)
RE/MAX City Realty
275 Fergus Avenue
Kitchener, Ontario
Unlock the potential of this prime property located in a highly desirable area of Kitchener. The value is truly in the land, offering a rare chance to redevelop into three street-facing townhomes, each allowing for up to four units—a total of 12 residential units. With no site plan or approvals currently required, the path to development is straightforward and full of promise. Set in a vibrant, walkable neighborhood, this property is just steps away from schools, shopping, and banking, making it ideal for future homeowners or tenants. Enjoy the convenience of easy access to Highway 401, connecting you quickly to the greater Waterloo Region and beyond. Whether you’re a seasoned developer or an investor looking for your next project, 275 Fergus Ave offers both location and opportunity. (id:60626)
RE/MAX Twin City Realty Inc.
22891 125a Avenue
Maple Ridge, British Columbia
On a peaceful, family-friendly street is this beautifully renovated, air-conditioned home, perfect for those who like to entertain. Large, flat lot with boat/RV parking. Updates include 200amp electrical panel, flooring, kitchen, bathrooms, light fixtures, blinds, appliances, enclosed storage area, central vac. Upstairs is open concept design with 3 bdrms, including a large primary with walk-in closet, + 2 full baths. Gas fireplace in family room. Off the kitchen is a private patio with stunning mountain views. Downstairs is a large media room, pool table, mud room/ laundry & full bath. The spacious, serene backyard features a hot tub & ample space for sports/kids/dogs. Short bike ride down the new Abernethy Trail to The Patch Brewery. Close to amenities. **OPEN HOUSE SUN JULY 13TH 2-4PM** (id:60626)
RE/MAX Sabre Realty Group
15 Fontainbleau Drive
Toronto, Ontario
Welcome to 15 Fontainbleau Drive, a home that offers the space, comfort, and layout that just makes everyday life easier. This semi-detached gem in North York features 4 generously sized bedrooms and 3 bathrooms, including a main floor office that's perfect for remote work, study time, or even a cozy reading nook. One of the standout features is the primary bedroom, a true retreat with plenty of room to unwind, a large walk-in closet to keep everything organized, and a private ensuite that gives you a quiet start and end to each day. From the moment you walk up to the gated front porch, you'll feel the charm and care that's gone into this home. Its a perfect spot to sit with a morning coffee or watch the world go by in the evening. Inside, the layout offers space where it matters most with bright living areas, functional flow, and room for everyone to spread out. The backyard is private and full of potential, whether its summer barbecues, garden projects, or simply space for the kids to play. This home checks the boxes for comfort, function, and that feeling of "this could really work for us". If you've been searching for a place with space to grow and make your own, 15 Fontainbleau is ready for you. (id:60626)
On The Block
4496 Red Maple Lane
Frontenac, Ontario
Welcome to 4496 Red Maple Lane, a wonderful year-round 4 bedroom home on the shores of popular Loughborough Lake! This is a great home with two kitchens, great for weekend guests or as an in-law suite. Two large decks overlooking the lake, bright cheerful interior, beautiful fireplace, family sized enclosed year round hot tub, and wait 'till you see the 4 CAR garage! 2 up and 2 down, all this and two beautiful decks overlooking a long shoreline, dock and boathouse, with a cable car to get down to it. You will enjoy living here. (id:60626)
Sutton Group-Masters Realty Inc.
16127 County 36 Road
South Stormont, Ontario
LARGE COUNTRY HOME WITH CITY SERVICES! This beautiful + unique one owner 2200 square foot home sits on 35 acres and is connected to municipal sewers + natural gas! Situated just outside of the Village of Long Sault and is in proximity to the St Lawrence Rive, the scenic Long Sault Parkway and Provincial Park + theres easy access to the Highway 401. This multi-use property offers all kinds of outbuildings including a detached triple car garage, a 30 x 40 heated workshop complete with a storage loft, a 40 x 100 Quonset building and a 16 x 50 storage shed along with a few additional storage sheds.This contemporary 5 bedroom bungalow features a full in-law suite with a walk-out basement and the home is heated with energy efficient natural gas heating + theres a permanent Generac generator for backup power during potential outages. The 35 acre property additionally boasts a beautiful inground pool with a private patio area + a gazebo which overlooks a large naturally fed pond. As a bonus, theres a licensed sand pit located at the North End of the property for the ambitious hobbyists.As a condition of this listing, the Sellers require an SPIS signed & submitted with all offer(s) and 2 full business days irrevocable to review any/all offer(s). (id:60626)
Cameron Real Estate Brokerage
530 First Ave
Ladysmith, British Columbia
Welcome to a prime investment opportunity on award-winning 1st Ave in Ladysmith. The property features 3 commercial units w/ excellent street frontage & a spacious, no-step level entry Rancher residence. Combining prime commercial space w/ luxurious residential living, this property is highly desirable. The commercial units suit various businesses, & above is a large single-family residence w/ high ceilings, private off-street parking, & zero noise transfer. The residence includes a courtyard w/ a freestanding gas fireplace. It has a detached garage, iron security gating, & alley access for convenience. Its location on 1st Ave offers excellent visibility & accessibility for businesses. Recent upgrades include, but are not limited to, hardscaping of rear yard space w/ a gas fireplace, new roof & gutters, & extensive landscaping. New heating systems ensure low maintenance, & economical utility costs. Rare offering in the heart of one of the best streets in Canada. (id:60626)
Royal LePage Duncan Realty
530 First Ave
Ladysmith, British Columbia
Welcome to a prime investment opportunity on award-winning 1st Ave in Ladysmith. The property features 3 commercial units w/ excellent street frontage & a spacious, no-step level entry Rancher residence. Combining prime commercial space w/ luxurious residential living, this property is highly desirable. The commercial units suit various businesses, & above is a large single-family residence w/ high ceilings, private off-street parking, & zero noise transfer. The residence includes a courtyard w/ a freestanding gas fireplace. It has a detached garage, iron security gating, & alley access for convenience. Its location on 1st Ave offers excellent visibility & accessibility for businesses. Recent upgrades include, but are not limited to, hardscaping of rear yard space w/ a gas fireplace, new roof & gutters, & extensive landscaping. New heating systems ensure low maintenance, & economical utility costs. Rare offering in the heart of one of the best streets in Canada. (id:60626)
Royal LePage Duncan Realty
1279 Sherman Belcher Road
Centreville, Nova Scotia
Turn-Key Highbush Blueberry Farm. 3rd largest in NS. Situated on 47 acres, it is also the oldest in NS. 33 acres are not quite mature and will continue to grow. 8 acres average 4 years old (takes 15 years in NS for a bush to mature) and 2 acres are available to plant, leaving 4 acres of 3 stocked ponds and buildings. 40+ bushes from 1944 which produce well, if pruned properly, bushes will produce for well over 100 years. Nice self-contained apartment on-site, blueberry sorting and packing room, large cooler, all the equipment you need to continue on. Approximately 3.7 million in assets / land value. Like any farm, yields have been unpredictable, but enough to keep this owner in business since 92'. (id:60626)
Keller Williams Select Realty (Kentville)
72 Hilborn Avenue
Cambridge, Ontario
Welcome to 72 Hilborn Avenue — a meticulously cared-for, all-brick home located in one of Cambridge’s most sought-after communities. This bright and airy property features an adaptable floor plan with four spacious bedrooms, three full bathrooms, and a main-floor powder room — perfectly suited for families or those who love to host guests. Enter through elegant French doors into an inviting foyer that leads to a thoughtfully designed main level, which includes a formal living room with an electric fireplace, a separate dining area, a cozy family room warmed by a wood-burning fireplace, and a dedicated office ideal for remote work. The updated kitchen boasts stainless steel appliances, ceramic flooring, abundant cabinetry, and a charming breakfast nook with access to the backyard deck — an ideal spot for morning coffee or evening relaxation. Upstairs, the primary bedroom features a delightful reading nook, two generous walk-in closets, and a stunning five-piece ensuite bathroom with a soaker tub. Three additional large bedrooms offer ample natural light and storage, completing the upper floor. The fully finished basement expands the living space with a spacious recreation area, a remodeled three-piece bathroom, a bonus room suited for wellness or creative pursuits, and plentiful storage throughout. Outdoors, the property backs onto the tranquil Shades Mill Conservation Area, providing ultimate privacy with no rear neighbors. The fenced, tree-lined yard is a private sanctuary, featuring an above-ground pool, an expansive deck perfect for dining or lounging, and extensive garden space for green-thumb enthusiasts. Additional highlights include a double-car garage, a four-car concrete driveway, and close proximity to excellent schools, parks, walking trails, shopping hubs, and convenient highway access. Seize the opportunity to own this exceptional home nestled in a serene, nature-rich environment — ideal for creating lasting memories with loved ones. (id:60626)
RE/MAX Real Estate Centre Inc. Brokerage-3
822 Ward St Street
Bridgenorth, Ontario
Prime investment opportunity at 822 Ward St, Bridgenorth! This 7-unit multiplex boasts 4 residential units and 3 thriving commercial units, all fully occupied by long-term tenants. Ideally situated on over half an acre in a high-traffic area, this property combines a great location with excellent exposure. With many improvements made to the building over the last 5 years, its truly a turnkey opportunity. Whether you're expanding your portfolio or looking for steady income, this property ticks all the boxes. Don't miss out on this exceptional offering! (id:60626)
RE/MAX Crosstown Realty Inc. Brokerage
2940 14th Avenue
Prince George, British Columbia
Great development potential. Central location. Backing onto Freeman Park. (id:60626)
Exp Realty
18 Saunders Avenue
Toronto, Ontario
A rare triple-income opportunity in Roncesvalles! This one-of-a-kind multi functional property combines the character of a century home with the cool edge of soft-loft living - offering three fully independent spaces: a stunning main residence, a legal lower level apartment and a charming laneway studio. Perfect for savvy investors or end-users alike, this home presents unmatched flexibility: live in beautifully upgraded main house while generating exceptional rental income from the basement and laneway suite or use all three spaces to suit your evolving lifestyle needs. Set on quiet cul-de-sac across from a peaceful parkette, the main residence features soaring 10+foot ceilings with exposed beams, a gas fireplace, and sun-filled windows with southern exposure. French doors open to a lush courtyard garden - ideal for entertaining or serene mornings. The legal basement apartment features polished concrete radiant heated floors, a full kitchenette, generous storage and stylish bath amenities - perfect for a long term tenant or guests. The laneway studio is it's own urban oasis with skylights, kitchenette, full bath, insuite laundry, radiant flooring, and lofted bed ideas as an income suite, artists' workspace, nanny quarters, or private retreat. Month to month tenants in the laneway house are in place and open to staying, providing immediate income potential. This is a true unicorn in one of Toronto's most beloved neighbourhoods, an incredible investment, lifestyle opportunity, or both! (id:60626)
Harvey Kalles Real Estate Ltd.
664 Syer Line
Cavan Monaghan, Ontario
Escape to the woods! Click the multi-media link for property website with aerial photos & video, additional pictures and information. In desirable Cavan Monaghan Township, "Cedar Ridge" is approximately 25 private acres of Nirvana offering a 2005 built 5 bedroom Ranch Bungalow with front verandah and walk-out basement, detached 3-bay 35.34 x 22.8 ft Garage/Workshop with storage loft, Municipal zoning and outbuildings for animal Daycare business, Pond, Trails through the Woods, and the "Maple Lodge" Forest Cabin on the Back Seven. This is two parcels of land separated by a freight railway, on two separate Deeds, being sold as one package. The house on the front parcel is efficiently heated by a combination wood & oil forced-air furnace system with central air conditioning. Natural light and warmth radiate through grand windows in an open concept great room with cathedral ceiling. Practical features include a metal roof, hardwood flooring and two walk-outs to the back deck on the main level, oodles of custom-built kitchen cabinetry and counter space, and an unfinished family room in the basement with glass door walkout to the backyard which could easily be converted to a second kitchen and living space for a 2nd family apartment. The potential future uses for home and business are endless, and the location is prime: Just 2 minutes drive west of the Millbrook GO Transit Depot at the Syer Line intersection of Hwy 115, providing quick access to Hwy 407 and GTA, or north to the City of Peterborough. Downtown Millbrook, the Coolest Village on the Planet, is less than a 7 minute drive south. Click the multi-media link for property website with aerial photos & video, additional pictures and information. (id:60626)
RE/MAX Hallmark Eastern Realty
35 Pine Ridge Rd
Huron Shores, Ontario
Welcome to Your Waterfront Paradise on the North Channel of Lake Huron! Dreaming of your own private beach oasis in Northern Ontario? Look no further! This stunning 15-acre property, with over 1400 feet of beautiful waterfront shoreline, offers not one, but two homes, all nestled on this rare private piece of heaven. This remarkable property features a private sandy beach, perfect for sunbathing, swimming, and various beachside activities. For boating enthusiasts, there is a protected river area ideal for safe and convenient docking. The expansive waterfront lot provides endless possibilities for outdoor recreation and relaxation. And let's not forget the view - enjoy the pristine waters of the North Channel with its breathtaking rock scenery - making it a true waterfront paradise! The charming 1406 sq ft Carriage House is a delightful retreat. It features 3 bedrooms/1.5 baths and open concept design. This house is perfect for guests, an Airbnb, or countless other opportunities. Secluded from the Carriage House, the spacious 2293 sq ft main house offers a serene escape. The main floor features a sunroom that overlooks the sandy beach, a cozy living room, a large kitchen, a comfortable bedroom, a 4-piece bath, and a handy storage room. The second level includes three additional bedrooms plus a generous master bedroom with a walk-in closet and a 4-piece ensuite. In addition to these beautiful homes, the property includes a large workshop/storage building near the main house and a barn suitable for extra storage. With ample space for large families and guests, this property also has tremendous rental potential. Don’t miss out on this unique opportunity to own a slice of paradise – book your viewing today! (id:60626)
Royal LePage® Mid North Realty Blind River
7062 Royal Pine Avenue
Halifax, Nova Scotia
Nestled in the highly sought after West End is this beautiful 4255 square foot home complete with solarium featuring an indoor heated in ground pool! This gorgeous executive home features 3 bedrooms, 2 office/dens & 3.5 baths. The main level boasts beautiful hardwood flooring, living room with fireplace, formal dining room, kitchen with center island, granite countertops, breakfast bar, powder room and office. This level also features front deck as well as a large back patio leading to the solarium and heated in ground pool for year round use! Upstairs the primary suite features a 4 piece luxurious spa-like ensuite, ductless heat pump and a private balcony overlooking the patio. This level also boasts 2 more spacious bedrooms, 4 piece bath and a convenient laundry room! Downstairs you will find a rec room/theater room, 4 piece bath, den/office and interior staircase leading to the solarium. Be sure to view the Virtual Tour to take in all the finishes and features this exceptional property showcases. (id:60626)
Royal LePage Atlantic
204 1650 Terminal Ave
Nanaimo, British Columbia
Well appointed professional office spaces in a prime, central Nanaimo location. Conveniently within walking distance to nearby services, shops and restaurants and just minutes from the BC Ferry and Seaplane Terminal. The well-designed layouts offer flexibility for customization with minimal adjustments. Ideally seeking professionals like Lawyers, Doctors, Engineers, or Accountants. These executive offices provide lots of natural light , ample parking and some ocean views from the back offices and staff areas. For sale with MLS 1004788 (id:60626)
460 Realty Inc. (Na)
280 Nipissing Street
West Nipissing, Ontario
Prime Commercial-Property with Profitable Restaurant & a Great Location. Great Investment opportunity! Turn Key Operation. Business has been in the same location for 28 years. This commercial building both large, well-established restaurant operating with profit. Situated in a thriving, sought-after neighborhood, this property offers great business potential. (id:60626)
Right At Home Realty
602 Windham Road 9
La Salette, Ontario
Welcome to 602 Windham Road 9, a beautifully cared-for and pristine 4+1 bedroom, 3.5 bathroom brick home. Situated on a peaceful country road, this home offers the perfect setting for family life, surrounded by scenic farmland and an impressive 1.386-acre lot. As you step inside, you’ll discover an expansive layout filled with sunlight, highlighted by rich flooring and abundant storage options. The main floor features four spacious bedrooms, a cozy family room, a formal living room, and a dining area perfect for hosting gatherings. The bright eat-in kitchen is ideal for everyday meals, and the convenience of main-floor laundry adds ease to daily living. The fully finished basement adds even more value with a complete in-law suite. This lower level offers a well-appointed kitchen, a dining nook, a vast living space, a bedroom, a full bathroom, and plenty of extra storage—making it perfect for multi-generational living or visiting guests. Step outside to enjoy the peaceful, countryside atmosphere. The property includes a custom-built outbuilding with a sauna, hot tub, cedar-paneled walls, and a roll-up door, providing a relaxing retreat. The detached heated garage is a versatile space for projects, vehicles, or hobbies and complements the 2.5-car attached garage. The expansive driveway offers ample parking for RVs, boats, or trailers, ensuring space for all your toys. With a lush, manicured yard equipped with full inground sprinklers, and a backup Generac generator for peace of mind, this home is set up for easy living in a quiet, rural setting. Just a short drive to Waterford, Simcoe, and Delhi, you'll enjoy the tranquility of the countryside with quick access to schools, shops, and other conveniences. Lovingly upgraded with recent improvements, this home is ready for its next family to enjoy for years to come. Don’t wait—book your private tour today and experience all that 602 Windham Road 9 has to offer! (id:60626)
RE/MAX Erie Shores Realty Inc. Brokerage

