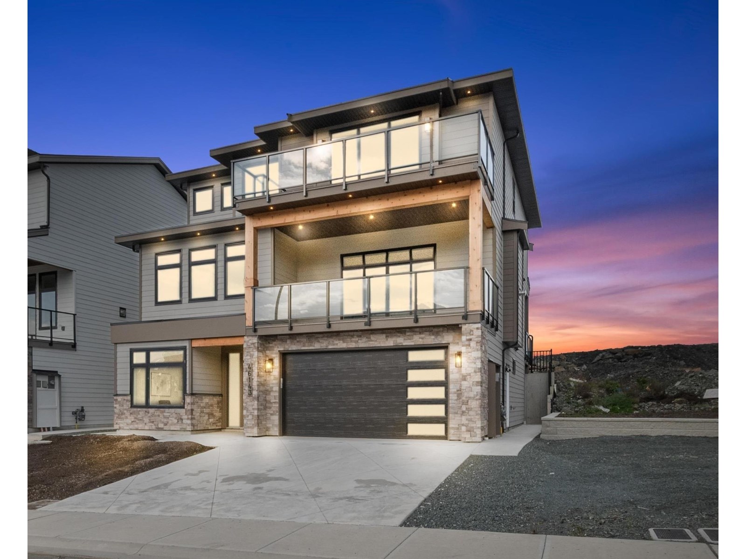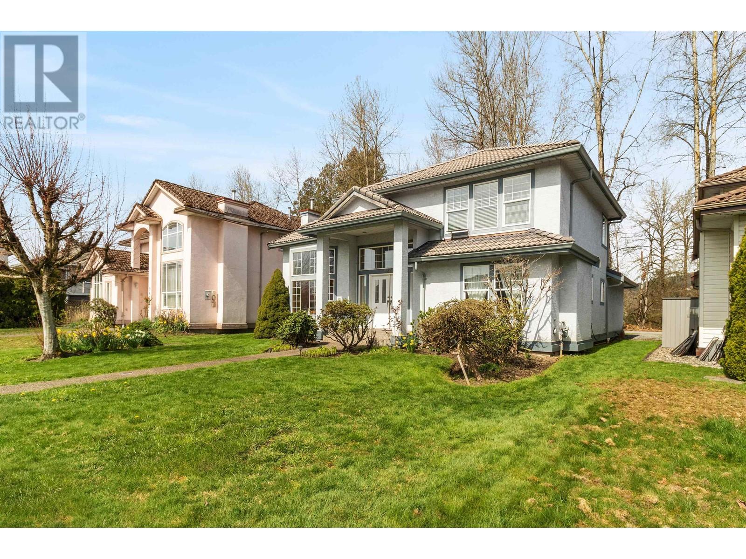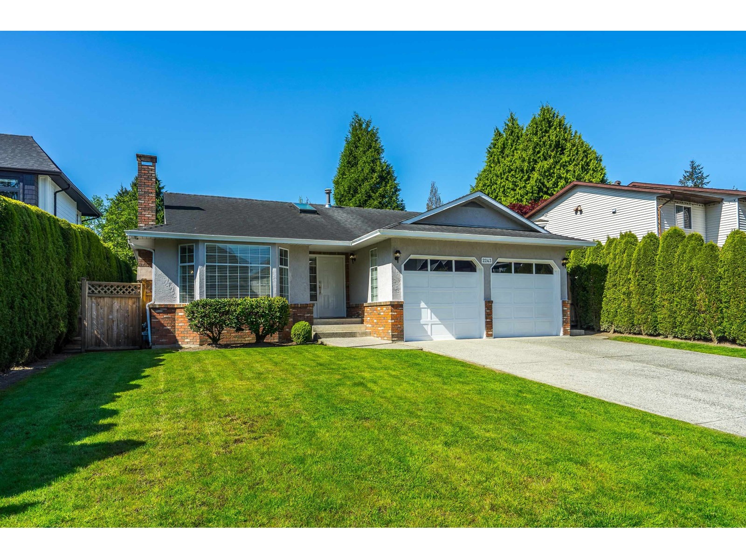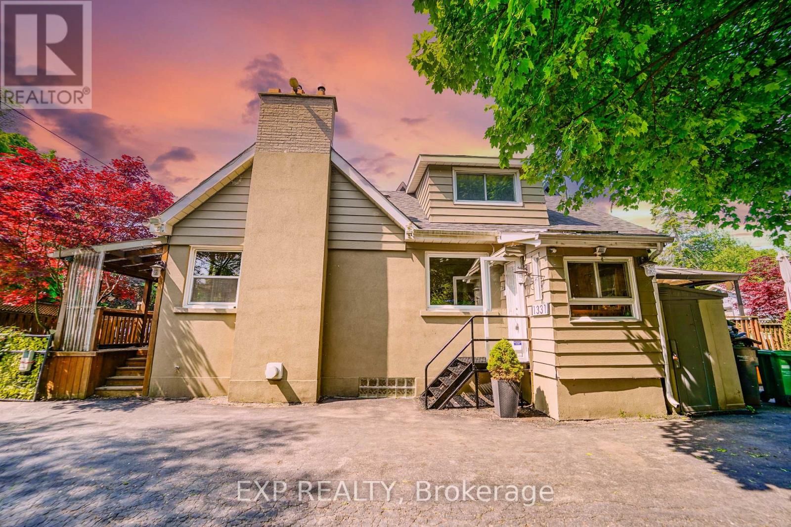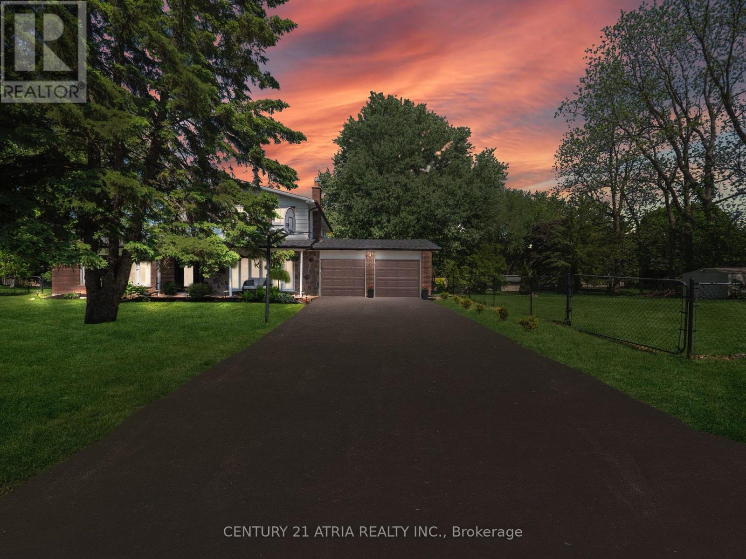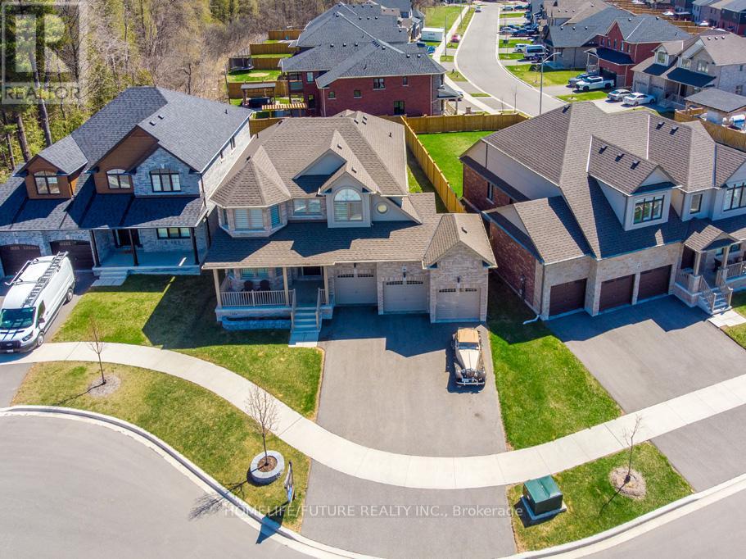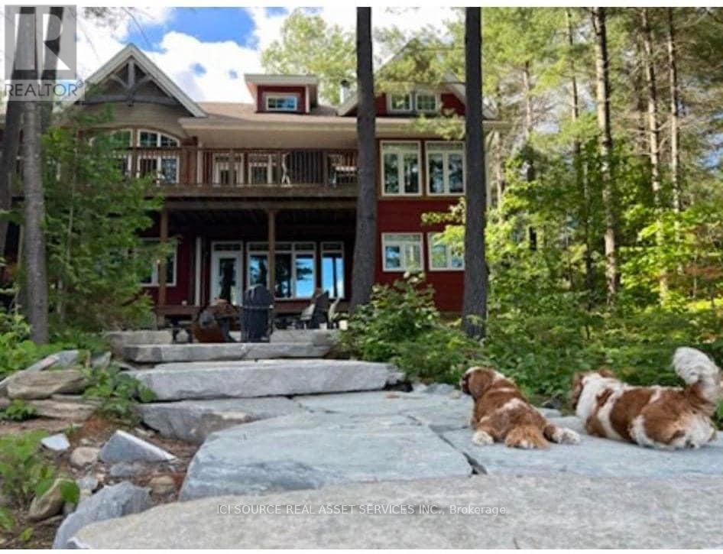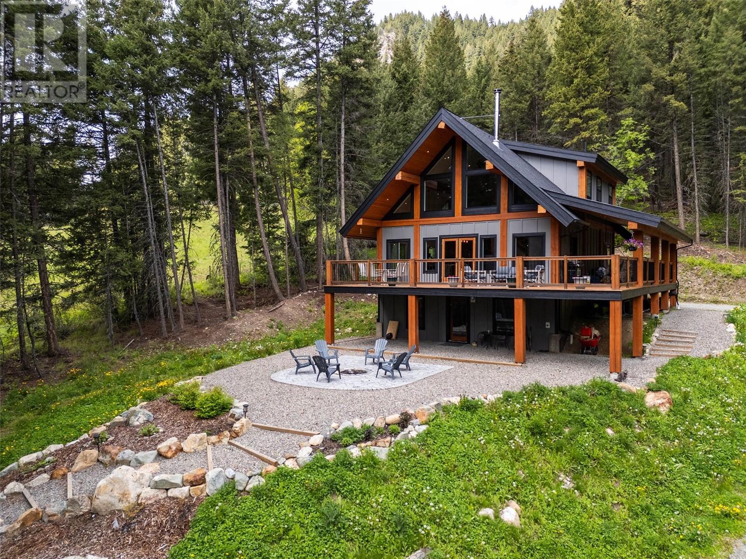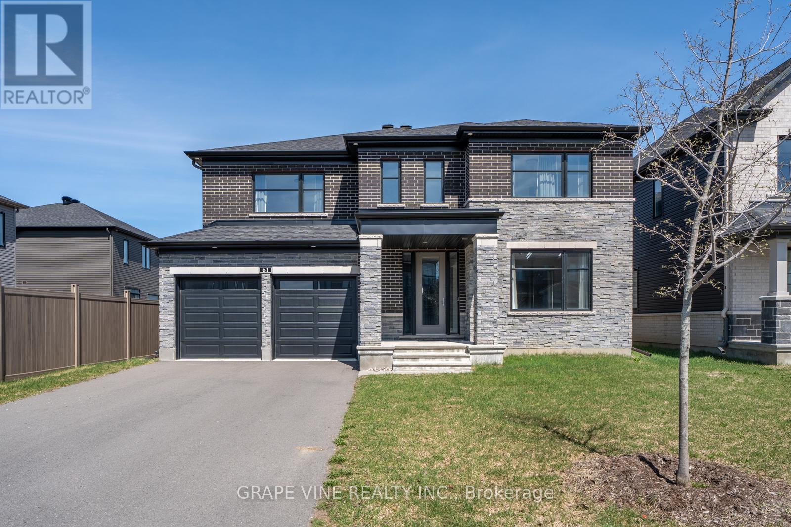46143 S Crestview Drive, Promontory
Chilliwack, British Columbia
Breath taking mountain and cultas lake views! Welcome to your NEW HOME in the most desirable area this contemporary 7 bedroom 5 bathroom home is perfect for your large family & entertainment desired! Main floor with incredible kitchen- double waterfall quartz island, Dacor appliances, & ample custom cabinetry. Huge living room with gas fireplace, media room, bedroom/office and access to two covered patios- all on your main floor.! Step upstairs to 4 bedrooms including sexy primary suite with private patio w/ Cultus Lake Views & a spa ensuite w/ walk-in tiled shower, soaker tub, & dual quartz vanities. Fabulous family layout with laundry upstairs & 2 full bathrooms for the kids to share. Lower entry level with 2 bedroom suite as a great mortgage helper. Book your showings !! (id:60626)
Ypa Your Property Agent
939 Riverside Drive
Port Coquitlam, British Columbia
AVAILABLE - Well-kept 3 bed, 3 bath family home with original owner pride throughout! Bright living room with vaulted ceilings and large windows brings in plenty of natural light. The open-concept kitchen flows into a cozy family room, perfect for everyday living. Enjoy a spacious formal dining room for special occasions. Upstairs features three generous bedrooms, including a primary with walk-in closet and large ensuite. Double garage, fenced yard, and private setting backing onto school grounds with laneway access to the rear of the home. Close to Costco, parks, schools, and commuter routes-ideal for families! (id:60626)
One Percent Realty Ltd.
2243 Madrona Place
Surrey, British Columbia
Spacious 3 bed, 2 bath rancher on an ~8,000 sf South Surrey lot with private west-facing yard and large 32x12 covered patio. Meticulously maintained with Brazilian hardwood, updated en-suite, newer appliances, 10-year roof, and upgraded French doors. Extensive 2024-2025 updates: full interior repaint, new lighting, bathroom + kitchen remodel (cabinets, countertops, fixtures, wine fridge, pantry), full home repipe (poly-B to PEX), hot water + furnace maintenance, lighting, and landscaping. Walk to Jessie Lee Elem., Earl Marriott Sec., shops, parks, transit. Turnkey home, ideal for families or investors. (id:60626)
Sutton Group-West Coast Realty (Surrey/24)
1331 St. James Avenue
Mississauga, Ontario
Endless possibilities for end users, developers investors this home appeals to all! A charming, fully detached 1.5-story house featuring 4 spacious bedrooms and 3 bathrooms, perfect for family living. Ideally situated just steps from the waterfront, golf course, a lively seasonal farmers market, Dixie Mall, and the highly anticipated Lakeview Village development. Commuting is a breeze with Long Branch GO Station, TTC, and Mississauga Transit all just minutes away. Enjoy the privacy and flexibility of a separate entrance to a potential in-law suite, complete with its own kitchen, jacuzzi, and bathroom. The house is equipped with central air, a tankless hot water heater, and a central vacuum system. The exterior boasts durable stucco combined with aluminum siding. Outside, an enormous driveway fits up to 10 cars, while the massive 100 ft by 149 ft lot includes a 30 ft by 24 ft four-car garage attached to a 24 ft by 24 ft two-car garage. The larger garage is insulated, heated, air-conditioned, and features a 20 ft by 12 ft door. Its fully outfitted with a car hoist, compressor, tire changer, wheel balancer, plus a scissor lift and forklift. (id:60626)
Exp Realty
193 Roxbury Street
Markham, Ontario
STUNNING 3-BDRM + 1 BDR IN THE BASEMENT, HOUSE IN ROUGE RIVER ESTATES. THIS HOUSE HAS BEAUTIFUL OAK STAIRCASE. UPGRADED CUSTOMIZED KITCHEN. COZY BASEMENT CAN BE USED AS FAMILY ROOM WITH SEP. ENTRANCE. LOTS OF RENOVATIONS, INTERLOCK DRIVE WAY, NEW BATHROOM TILES, NEW KITCHEN COUNTERTOP. LOCATED IN HIGH DEMAN LOCATION, CONVENIENTLY SURROUNDED BY SHOPPING MALLS, PUBLIC TRANSIT, HIGHWAY & RESTAURANTS!! **EXTRAS** EASY ACCESS TO HWY 407, GOLF COURSE, COSTCO & SUNNY SUPERMARKET! FRIDGE, STOVE, B/I DISHWASHER, GARAGE DOOR OPENER, WASHER/DRYER. CVAC, CAC, ALL ELF'S, WINDOW COVERINGS, HOT WTER TANK RENTAL. SEE VIRTUAL TOUR. (id:60626)
RE/MAX Premier Inc.
7 May Avenue
East Gwillimbury, Ontario
Welcome to 7 May Avenue a well-kept, versatile home situated on one of Sharons rareoversized corner lots, offering nearly 184 feet of frontage and exceptional future potential.With over 3,400 square feet of total living space, this property is ideal for growingfamilies, multi-generational living, or investors seeking flexibility and value. The secondfloor features three spacious bedrooms, while the main floor includes a bedroom with a cozyfireplace that can be used as a family room, private in-law suite, or short-term rental. Thisspace also offers direct access to a kitchenette, a 3-piece bathroom, and a separate sideentrance, enhancing its potential as a self-contained unit.The fully finished basement includes two additional bedrooms and two large living areas,perfect for extended family use, home office setups, or added rental income. The appliances inthe main kitchen were purchased within the last three years. A new heat pump was installed in2024, and the roof was replaced in 2021, offering peace of mind for years to come. Thebackyard is a true retreat, featuring a stunning interlock patio and a custom wood pavilionthats perfect for outdoor entertaining. With lot dimensions of approximately 184 feet offrontage, side depths of 71 to 107 feet, and a rear lot line of approximately 200 feet, thisproperty also offers excellent future development potential, including the possibility ofseverance. A rare opportunity in a prime Sharon location that truly checks all the boxes. (id:60626)
Century 21 Atria Realty Inc.
27 Higham Place
Clarington, Ontario
Welcome To This Beautiful 2 Storey Home, Built By Jeffery Homes! Elegant Designed Interior With Just Over 2880 Sq Ft, 4-Bedroom, 3.5 Baths. Amazing Chef's Kitchen With Centre Island, Breakfast Bar, Backsplash Tiles, S/S Appliances. Each Room Has A Semi/Ensuite. Entertain In Style With Gas Fireplace, Pot Lights, Modern Light Fixtures, Master Bedroom With 5 Pc Ensuite. Wonderful 3 Car Garage, 3 Rd Bay Has Front And Back Garage Doors Having Access To Backyard. Located Minutes From Hwy 401/407, Top Rated Schools, Major Shopping Centers, Banks, And Many More. (id:60626)
Homelife/future Realty Inc.
Lot B - 1102 Bebris Road
Frontenac, Ontario
Beautiful waterfront Quality built Viceroy Cottage, The Crandon Model with stunning 30 foot ceilings, finished 9 foot ceiling walkout basement. 3+1 bedrooms, 2.5 bathrooms and 2 Family rooms. Games room includes wet bar and so much more! An absolute must see! Situated in Central Frontenac Kennebec Lake, just a short drive from Toronto, Ottawa, and Kingston. This remarkable property rests on 1.2 acres with 205 feet of waterfront. It boasts a well, septic, propane fireplace, wood burning fireplace, two car garage, and serves as a 4-season home with top-notch finishes. Features include central heating, air conditioning, hardwood floors, stainless steel appliances, granite countertops, and more. Amazing outdoor firepit, natural stone landscaping and dock. Discover the convenience of smart home amenities like a heat recovery system and app-controlled thermostat. Enjoy the tranquility. Rogers high speed internet available with great cell phone signal. **EXTRAS** Furnishing Negotiable. Pontoon Boat Negotiable.*For Additional Property Details Click The Brochure Icon Below* (id:60626)
Ici Source Real Asset Services Inc.
2409 Heffley Louis Cr Road
Sun Peaks, British Columbia
Discover your dream home nestled on 5 acres opposite Heffley Lake, 10 min to Sun Peaks Resort & only 35 min to Kamloops! This stunning 2017-built timber frame home features 4 bedrooms, 3 bathrooms, including 2-bed suite ideal for income or guest accommodations. The open concept main floor is perfect for gathering with its sleek modern kitchen including quartz countertops, island & eatery bar open to the dining area & great room with vaulted ceilings, gorgeous exposed timbers, cozy wood stove & walls of windows showering the area with an abundance of natural light. Double glass doors lead to an expansive deck & covered side patio, ideal for outdoor entertaining! Retreat upstairs to your luxurious primary suite with ample closet space & ensuite bath with cozy radiant heated tile to soak in the tub while gazing out the windows at incredible mountain views. All 5 acres are very usable with some clearing, partially fenced for livestock with chicken coop. High speed internet. Offered furnished. See listing for 3D and video tours. (id:60626)
Engel & Volkers Kamloops (Sun Peaks)
Engel & Volkers Kamloops
61 Adrift Street
Ottawa, Ontario
Welcome to 61 Adrift Street, a beautifully designed home in the sought-after Minto Mahogany subdivision. This spacious and elegant residence offers an ideal blend of modern comfort and timeless sophistication, perfect for families looking for a well-appointed home in a prime location. Main Level: Step inside to soaring 12 ceilings and an open-concept layout designed for both functionality and style. The gourmet kitchen features a massive central island, ample counter space, and a walk-in pantry, making it a chefs dream. The great room is perfect for gatherings, while the formal living and dining rooms provide an elegant space for entertaining. A den offers a quiet retreat for work or relaxation. Additional highlights include a mudroom, second walk-in pantry, and an oversized garage. Second Level: Upstairs, the primary suite is a private oasis, featuring a huge walk-in closet and a luxurious ensuite. A second bedroom includes its own walk-in closet and ensuite, while bedrooms three and four share a Jack & Jill bathroom. Each bedroom offers generous closet space, including walk-in closets for bedrooms 3 & 4. A spacious laundry room, walk-in linen closet, and a cozy sitting area complete the upper level. Upgraded kitchen, lighting Hardwood, Flooring and Ceramic tiles throughout. (id:60626)
Grape Vine Realty Inc.
2423 Paramount Drive
West Kelowna, British Columbia
Set against a lush backdrop of mature trees, this beautiful home offers a seamless blend of elegance, comfort, and versatility. Inside, you’ll find rich hardwood flooring on both levels, soaring vaulted ceilings in the main living area, and thoughtful finishes throughout. The kitchen is a true centerpiece—equipped with granite countertops, stainless steel appliances, a built-in wine rack, beverage fridge, and an oversized island perfect for entertaining. The main floor primary suite is a private retreat with a spacious ensuite featuring a rain shower, soaker tub, dual sinks, and heated tile floors. Two more bedrooms and a family room upstairs provide flexible space for families or guests. Downstairs, a high-end 2-bedroom suite offers exceptional versatility for multigenerational living, privacy for extended stays, or rental income. With its own primary bedroom, full kitchen, gas fireplace, and quality finishings, the suite mirrors the comfort and style of the main level. Step outside into what truly sets this property apart—a private backyard oasis. Fully fenced and beautifully landscaped, the outdoor space is irrigated front and back, with a large grassy area, mature trees, raised garden beds, and a generous covered patio both above and below. Tallus Ridge offers a unique blend of community and outdoor activities with walking trails, ATV trails, golf, fishing and a vineyard all nearby. Plus, it resides in the Mar Jok Elementary School Catchment. Come see this home today! (id:60626)
Coldwell Banker Horizon Realty
2 Donnici Drive
Hamilton, Ontario
Welcome to this stunning custom-built home on the Hamilton West Mountain, offering unparalleled luxury and comfort. Boasting a spacious 3000 SQFT of meticulously designed living space. As you enter through the vaulted foyer, you're greeted by an atmosphere of grandeur and sophistication. The living room features soaring vaulted ceilings, creating an airy ambiance flooded with natural light. The heart of the home is the gourmet kitchen, adorned with solid maple cabinetry, sleek granite countertops, and stainless steel appliances. The layout includes 4 generously sized bedrooms, offering flexibility and privacy for residents and guests alike. 2 of the bedrooms boast luxurious ensuites, featuring spa-like amenities and elegant finishes, while the remaining two share a convenient Jack and Jill bathroom. Entertainment options abound in the finished basement, where you'll discover a cozy family room, perfect for movie nights or game days. Adjacent to the family room, a well-appointed bar awaits, providing a stylish setting for hosting gatherings and celebrations( adding an additional 1600 sqft of living space, totaling 4600 sqft, including the basement) Indulge in the ultimate outdoor retreat in the maintenance-free backyard, complete with a charming tiki bar, this outdoor oasis promises endless enjoyment and relaxation. Additional features include potlights & surround speakers both indoors and outdoors, enhancing the ambiance throughout the home. Furnace, AC, and roof all replaced within the last 10 years! (id:60626)
RE/MAX Escarpment Realty Inc.

