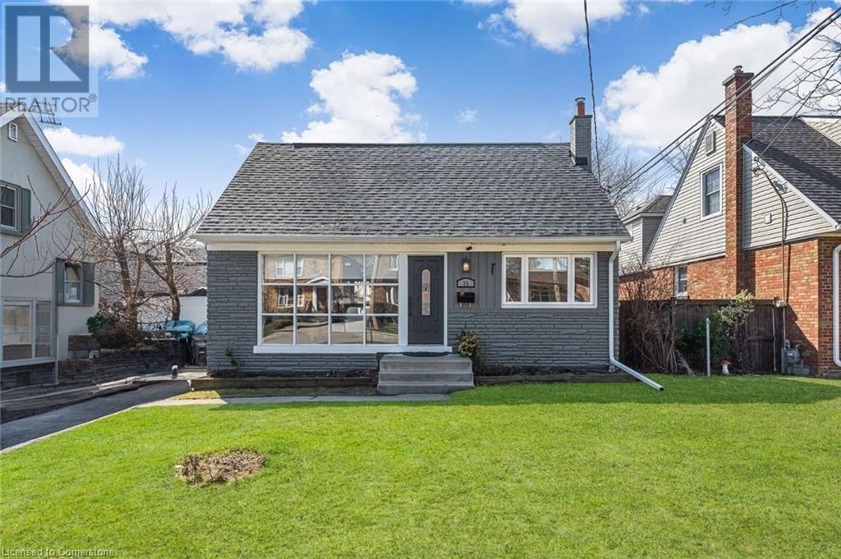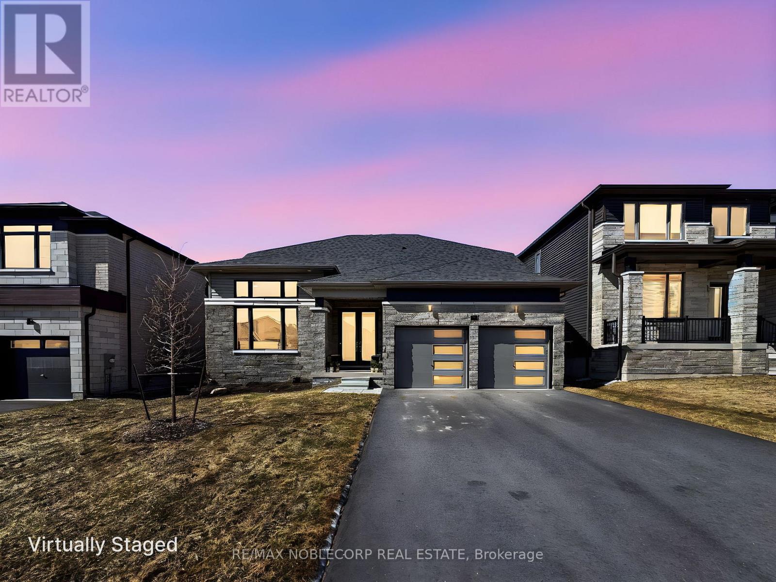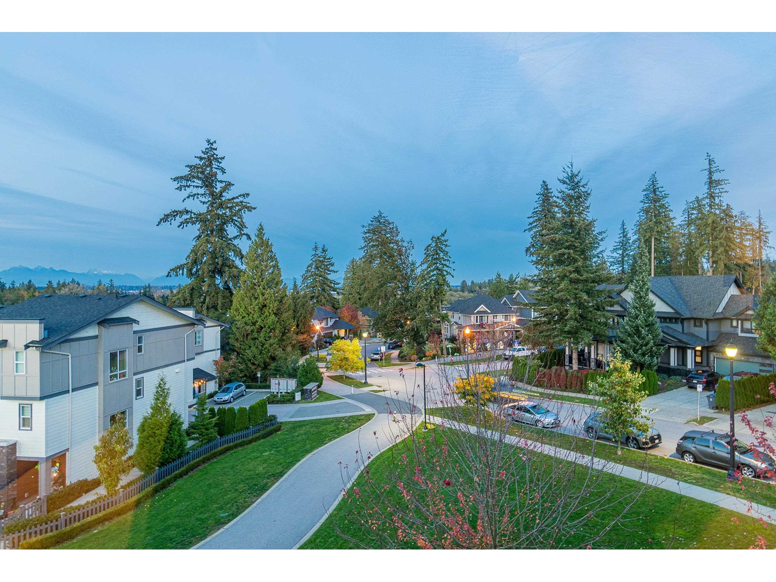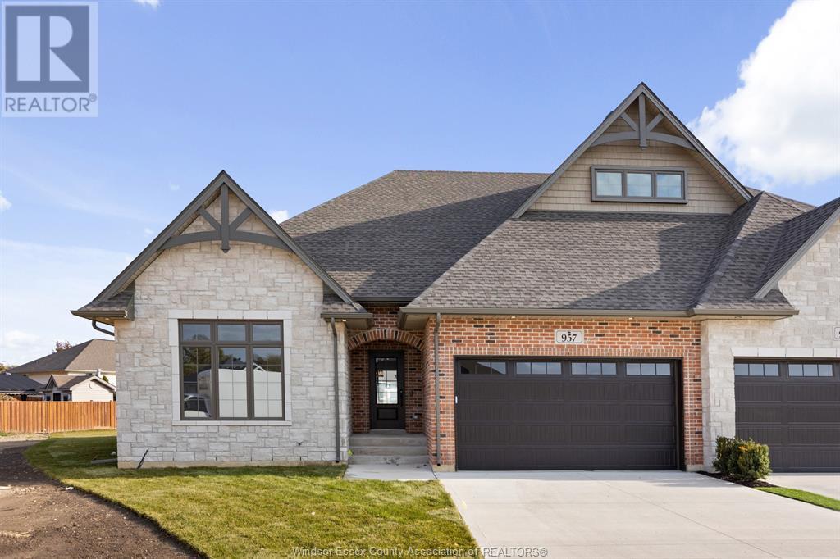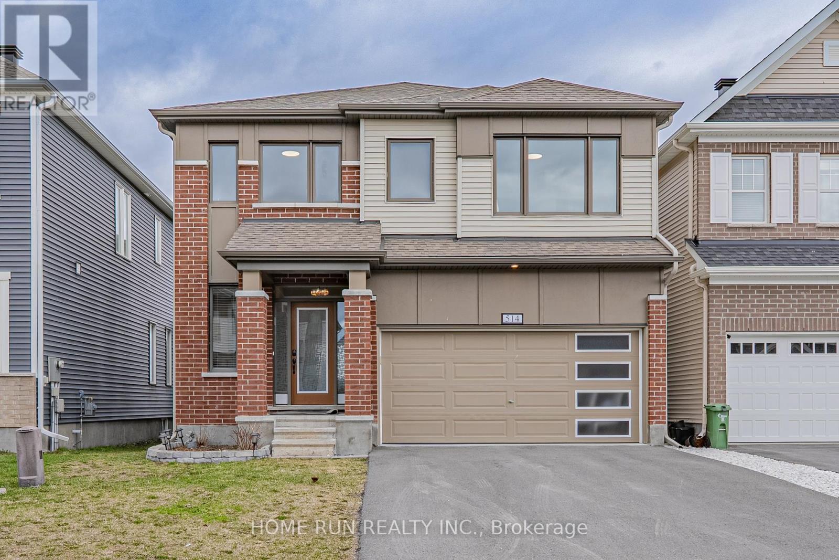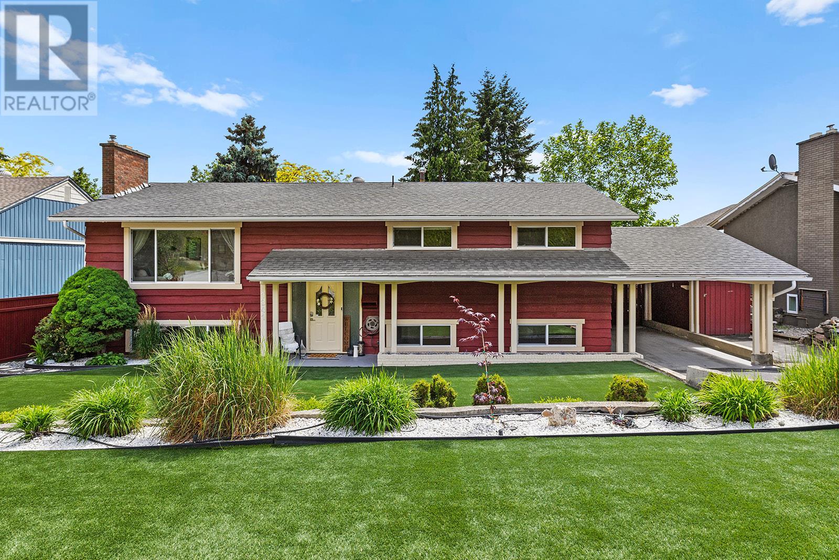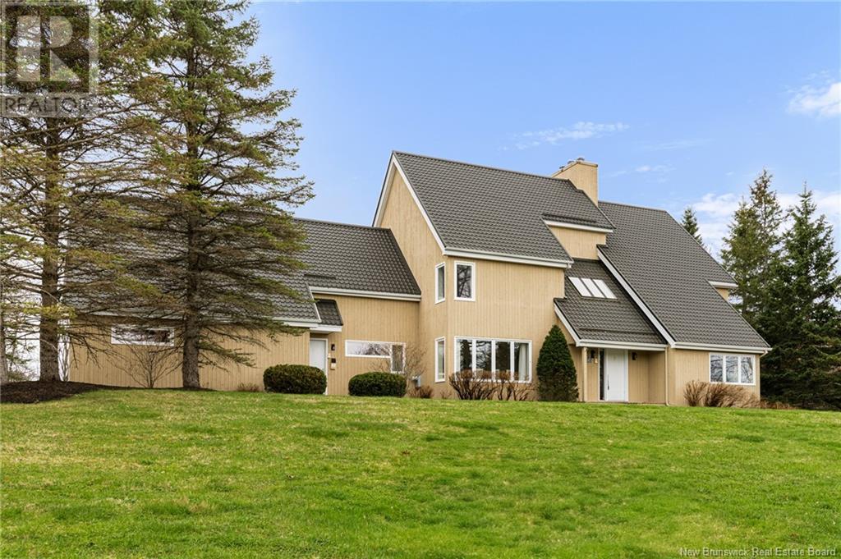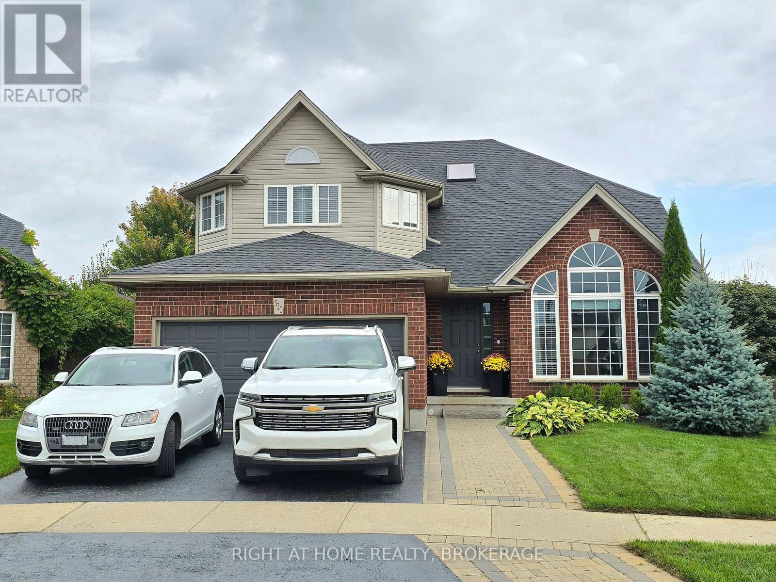75 Alder Crescent
Toronto, Ontario
Experience the charm of Long Branch living, just steps south of Lake Shore. This beautifully renovated 3-bedroom, 2-bath home blends timeless design with modern convenience in one of Toronto's most sought-after lakeside communities. From the moment you step inside, you'll notice the attention to detail - a sun-filled custom kitchen featuring quartz countertops, a stunning backsplash, and sleek Bosch appliances. The bathrooms showcase designer tiling, stylish fixtures, and farmhouse-inspired vanities, creating a warm yet contemporary feel. Natural light pours into the living area through floor-to-ceiling windows, highlighting the custom flooring, upgraded trim, pot lights, and window coverings found throughout. Major updates include new HVAC ductwork, a tankless water heater, upper-level windows, roof, eavestroughs, siding, fencing, and a large back deck - making this home completely move-in ready. Enjoy energy-efficient systems, modern finishes, and a backyard that's perfect for entertaining or relaxing. All of this is located in a vibrant, family-friendly neighborhood with bike trails, parks, schools, shopping, and lakefront tranquility just down the street (id:60626)
Exp Realty Of Canada Inc
33 Nicort Road
Wasaga Beach, Ontario
Welcome to 33 Nicort Rd at River's Edge! This Stunning detached 4-bedroom bungaloft by Fernbrook and Zancor! The "Sepody" model offers over 2,600 sqft of open-concept luxury. Nestled on a picturesque 50' ravine lot in Wasaga Beach, this home boasts over 200K in high end finishes & upgrades, soaring ceilings, and elegant design. A perfect blend of style and comfort in a serene natural setting. Just minutes away from the beach, trails, and local amenities, the perfect place to call home! 50' premium upgraded Ravine lot with unobstructed views of Pond and trails. (id:60626)
RE/MAX Noblecorp Real Estate
173 Downy Emerald Drive
Bradford West Gwillimbury, Ontario
Welcome to 173 Downy Emerald Dr. The "Primrose" Premium Elevation "C" Feats. Contemporary, Open-Concept Design. Numerous Upgrades, And Fully Fenced Yard With Lush Landscaping. Hardwood On Main And 2nd Floor Hallway! Custom Cast-Molded Gas F/P And Cathedral Cell In Great Rm! Solid Oak Stairs/Pickets. Decadent Master Suite Boasts His/Hers W/I Closets And 5-Pc Ens. W/ Soaker Tub. Huge Kit W/ Center Island. Finished Basement With Full Kitchen, 3-Pc Washroom And 2 Bedrooms Adds Extra Living Spaces, Perfect For In-Laws Or Extra Income! Walks To Schools, Parks, Shopping, Etc. (id:60626)
Nu Stream Realty (Toronto) Inc.
2 15633 Mountain View Drive
Surrey, British Columbia
WELCOME TO IMPERIAL AT GRANDVIEW HEIGHTS BUILT BY CREST HOMES! This 2088 SQ. FT. developer showhome was built in 2017. This SPACIOUS Living! 4bedroom, 3.5 Bath with Plenty to offer: Double Garage, Spacious Open kitchen islands with bar-style seating, Stainless Steel Kitchen Aid High-End Appliances, Imported Solid Quartz Countertops, Modern Shaker Style Cabinetry with Soft Close Drawers, Central Heating and A/C, Crown Mouldings throughout & WET BAR! Family Oriented Complex! Private Yard has a wealth of open GREEN Space. Situated in Grandview Heights, South Surrey's most desirable neighbourhood! Minutes from Shopping, Walking Trails, Public & Private Schools & More! This unit lives like a house and with the large green space, private frontyard! Amazing view! Book your private showing now! (id:60626)
Sutton Group - 1st West Realty
960 St. Jude Court
Windsor, Ontario
St. Jude Estates... where the definition of luxury is exemplified! Located at the end of a private cul-de-sac in one of South Windsor's most desirable established neighbourhoods, this luxury villa offers 2,030 sqft of open concept living. Get ready to prepare some gourmet meals in this chef's dream kitchen which features a massive centre island, 6-burner commercial style gas stove, pot filler, vent-a-hood architectural hood, built in oven/microwave, massive walk-in pantry with stone tops & custom wet bar w/ bev. fridge . The kitchen opens to an expansive living room w/ architectural coffered ceilings & gas fireplace. Primary BR w/ massive walk-in closet and 5pc en-suite. The lower level offers an additional multi-functional living space with endless opportunities. An oversized sliding glass door leads to a private covered Lanai, perfect for relaxing after a long day. Experience the comfort, functionality and luxury in every detail. (Photos may vary from actual) (id:60626)
RE/MAX Capital Diamond Realty
868 Mountainview Avenue
Ottawa, Ontario
Prime Development Lot in Whitehaven 80' x 154' | Zoned R1O, Draft Zoning N2C (2026)An exceptional opportunity in one of Ottawas most desirable neighbourhoods! This expansive 80 x 154 lot is located in the heart of Whitehavena quiet, family-friendly enclave known for its generous lots, mature trees, and strong community feel. Currently zoned R1O, the property is slated for N2C zoning under the City of Ottawas proposed 2026 by-law, offering exciting development potential. The existing structure is a 3-bedroom, 1-bathroom bungalow that can be renovated, rented, or fully redeveloped to suit your vision. Steps to NCC pathways, parks, top-rated schools, Carlingwood Mall, transit, and easy access to downtown. Sold for land value only. No interior showings or warranties on the structure. Currently tenanted with flexible occupancy options. (id:60626)
Lpt Realty
514 Nordmann Fir Court
Ottawa, Ontario
An Extremely Rare Find! Discover this magazine-worthy Parkside model in Abbottsville Crossing, Kanata South/Stittsville, backing onto over 40 acres of city-owned protected green space with ponds, conifers, and winding trails!This home offers approximately 3,500 sq. ft. of luxury living space, featuring 4 bedrooms, 5 bathrooms, and a fully finished walkout basement. The foyer includes a windowed powder room and a walk-in closet. The striking staircase enhances the open-to-above space, creating a seamless flow between the large living and dining areas -- one of the most impressive open-concept designs in Mattamy's lineup. The living room, anchored by a 36" gas fireplace, boasts large windows with breathtaking views. In the chef's kitchen, you'll find extended-height cabinetry, quartz countertops, high-end stainless steel appliances, and an expansive island ideal for entertaining. The adjoining breakfast area features a beautiful light fixture and a 6' patio slider leading to a full-length deck --another unique highlight of this home. A cozy home office is also located on the main level.The second floor is exceptionally functional, offering four oversized bedrooms, a large laundry room, and three bathrooms, including two full ensuites. The primary bedroom occupies the rear of the home, bathed in natural light from a large window, and includes a spacious walk-in closet and a luxurious 5-piece ensuite with a freestanding tub and frameless shower. The other three generously sized bedrooms each have walk-in closets, with two sharing a Jack and Jill bath and the third featuring its own ensuite.The fully finished basement includes a home theatre system and a full bath. Enjoy the fully fenced, landscaped backyard and full-length deck! Located steps from parks, the Trans-Canada Trail, shopping, and dining. (id:60626)
Home Run Realty Inc.
3731 Partition Road
Mississauga, Ontario
Welcome To This Beautifully Renovated Home, Offering Expansive And Upgraded Living Space Across All Levels. As You Step Inside, You'll Be Greeted By A Bright And Modern Interior, Featuring Soaring 9' Ceilings And Gleaming Hardwood Floors Throughout The Main And Second Floors. The Open-Concept Main Floor Boasts A Newer Kitchen With Sleek Stainless Steel Appliances, Elegant Quartz Countertops, A Large Island, And A Breakfast Area-Perfect For Entertaining And Everyday Living. Enjoy The Spacious Layout, With Three Generous Bedrooms And Two And A Half Well-Appointed Bathrooms, Providing Ample Space For Families Or Roommates. The Home Has Been Meticulously Maintained And Is In Absolute Move-In Condition, With Over $60, 000 CAD Invested In Upgrades For Your Comfort And Convenience. The Lower Level Is A True Highlight, Featuring A Fully Self-Contained 1-Bedroom Apartment-Ideal For Additional Rental Income, In-Law Suite, Or Guest Accommodations. Outside, The Private Backyard Offers A Peaceful Retreat For Outdoor Enjoyment. Ideally Located Close To Top Schools, Shopping, And With Quick Access To Highways 401 & 407, This Home Combines Convenience With Luxury. Don't Miss The Opportunity To Make This Stunning, Multi-Level Property Your New Home! (id:60626)
RE/MAX Experts
1028 Walkowski Pl Nw
Edmonton, Alberta
**WINDERMERE AT ONE**EASY ACCESS ANTHONY HENDAY**WALKING DISTANCE TO SCHOOL AND SHOPPING CENTER**4 GARAGE PARKING** Beautifully designed living space. This 5-bedroom 3.5-bath home features a fully finished basement with separate entrance and a triple attached garage. Step into a chef-inspired kitchen, complete with modern finishes, quartz countertops, eye-catching tile details, designer lighting, a large island, stainless steel appliances, and a convenient walk-through pantry. The open-concept main floor flows into a spacious dining area and a bright living room with a modern gas fireplace surrounded by stunning stonework. LED lighting throughout adds a sleek, stylish touch. A den, 2-piece powder room, and custom mudroom round out the main level. Upstairs, enjoy a sun-filled bonus room with balcony access, a luxurious primary suite with a 5-piece ensuite, two more generous bedrooms, a full bathroom, and a laundry room with direct access to the walk-in closet. Downstairs, the fully finished basement. (id:60626)
Nationwide Realty Corp
1341 Monterey Crescent
Kelowna, British Columbia
This beautifully updated 4-bedroom, 4-bathroom home in the heart of Glenmore offers a rare blend of modern comfort, income potential, and exceptional outdoor living. Thoughtfully renovated throughout, the Upstairs main bathroom features heated floors & bidet. The home features new flooring in key areas, including the entry, kitchen, bathrooms, and a fully finished basement—perfect for additional living space, a recreation room, or a potential suite setup. Step outside into your private oasis, complete with an in-ground pool, gas fire pit, outdoor bar, dining area, and multiple lounge spaces surrounded by mature trees, grapevines, and vibrant perennial gardens. With auto irrigation, three storage sheds, and a synthetic front lawn, this property is as low-maintenance as it is stunning. The home also includes a fully licensed Airbnb unit in the basement. Located just minutes from Knox Mountain's hiking and biking trails, local parks, tennis and pickleball courts, and only a short walk or bike ride to downtown Kelowna, beaches, shops, and restaurants, this home offers true Okanagan lifestyle living year-round. Whether you're entertaining outdoors, relaxing poolside, or exploring everything Kelowna has to offer, this home checks all the boxes. (id:60626)
RE/MAX Kelowna
353 Lavoie Street
Dieppe, New Brunswick
CUSTOM ARCHITECTURAL HOME FEATURING UNIQUE FINISHES THROUGHOUT! Located on the PRESTIGIOUS LAVOIE STREET in DIEPPE, this LARGE HOME sits on a manicured 0.8 ACRE PRIVATE LOT. The main level offers living room with double sided fireplace, large kitchen with massive island and breakfast nook, formal dining room, family room, office or front sitting room. Half bath and separate laundry room complete the main level. Up the STRIKING HARDWOOD STAIRCASE, the PRIMARY BEDROOM includes walk through closet, private balcony overlooking the backyard, double sided fireplace leading into the 5 PC Ensuite. Down the hall, three well appointed bedrooms, office and full family bathroom complete this level. The lower level adds additional living space with games room, full bathroom, fifth bedroom, storage room, mechanical room and much more. EXTRAS include: DUCTED HEAT PUMP for central air, FRESHLY PAINTED, NEW GARAGE DOORS, and much more. Call your REALTOR® to view! (id:60626)
Exit Realty Associates
520 Pine Hollow Court
Kitchener, Ontario
Exceptional family & entertainer's home, surprisingly large indoor and outdoor space, ideally located on large pie-shaped lot measuring 78 feet across the back, on a small quiet family court. Extensively renovated and updated throughout. This home is immaculate! Bright airy open concept plan, vaulted entrance with skylight, tasteful modern decor throughout 3100 square feet of finished space. 5 bedrooms, 3.5 baths, renovated kitchen, granite counters, backsplash, stainless steel appliances, main floor laundry. Large great-room for hosting family gatherings, walkout to tiered deck and patio, fully fenced, private, sun-filled, landscaped backyard, a perfect canvas for future pool. Great space to play and entertain, summer oasis for BBQs and celebrations. Upstairs there are 4 large bedrooms, renovated baths, spa ensuite in the giant primary suite. The basement is fully finished with additional bedroom and full bath, large rec. room, office/den/play area, storage and designer finishes matching the upper levels. This versatile space easily accommodates extended families, home office/business, or potential for rental income with small modifications. Mud room leads to double garage with double drive and boulevard, offering parking for 5 vehicles. Coveted location in the Pioneer/Huron community near conservation, parks, trails, Strasburg Creek Forest, Highway 401, Conestoga College, transit, schools, shopping and amenities. Ideal blend of modern home on spacious mature lot that shows like a model home, featuring hard surface floors throughout, decor paint, pot lighting, granite kitchen counters, stone accent wall, vaulted living room, new deck, tiered interlock patio, shed, fence, mature trees & privacy cedars, gardens, side yards, interlock walkway, luxury baths, new furnace & AC, roof, decor and so much more. Spotless move-in condition! (id:60626)
Right At Home Realty

