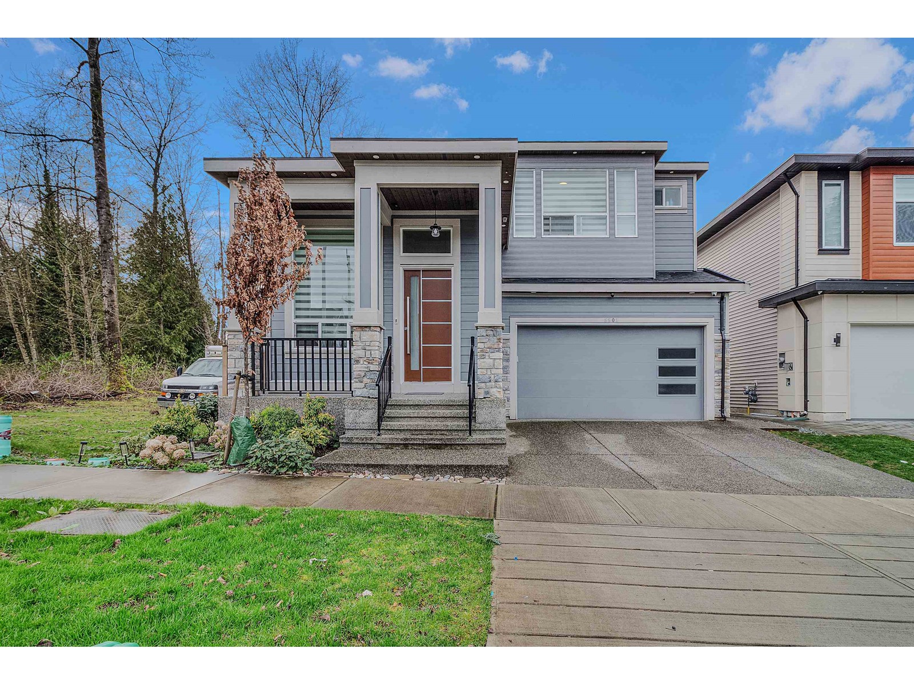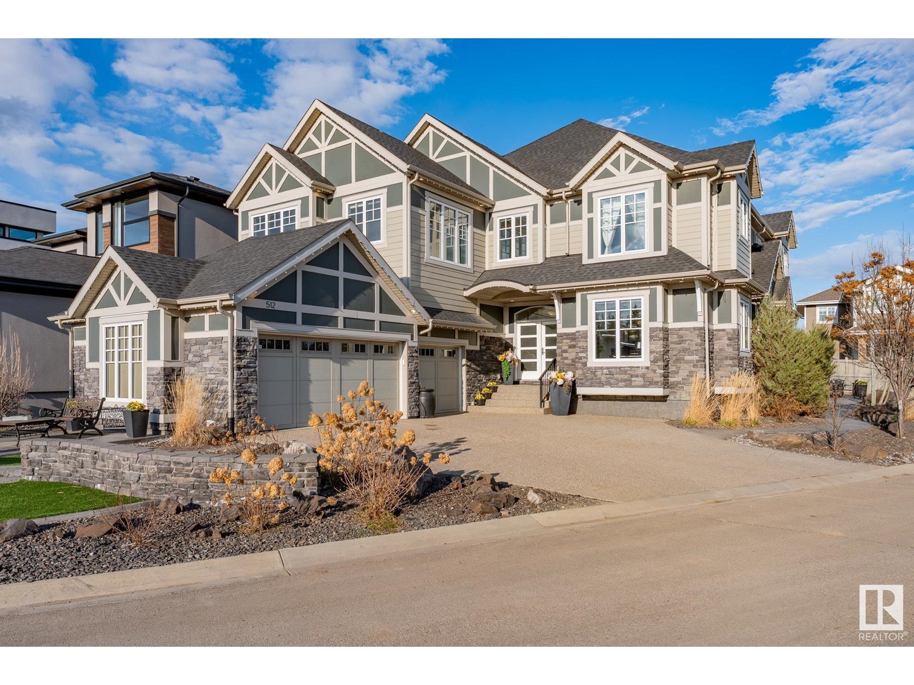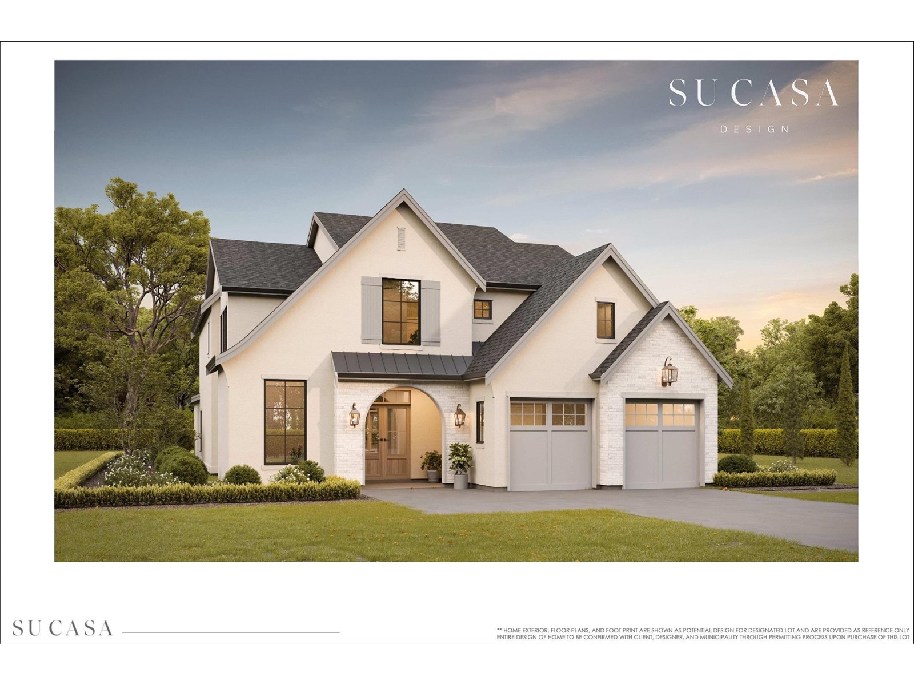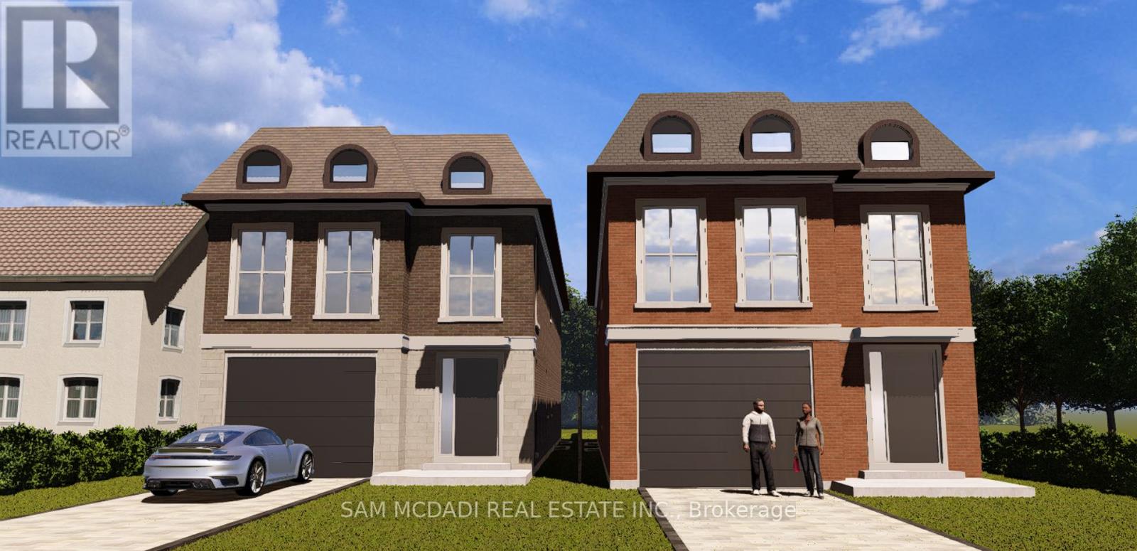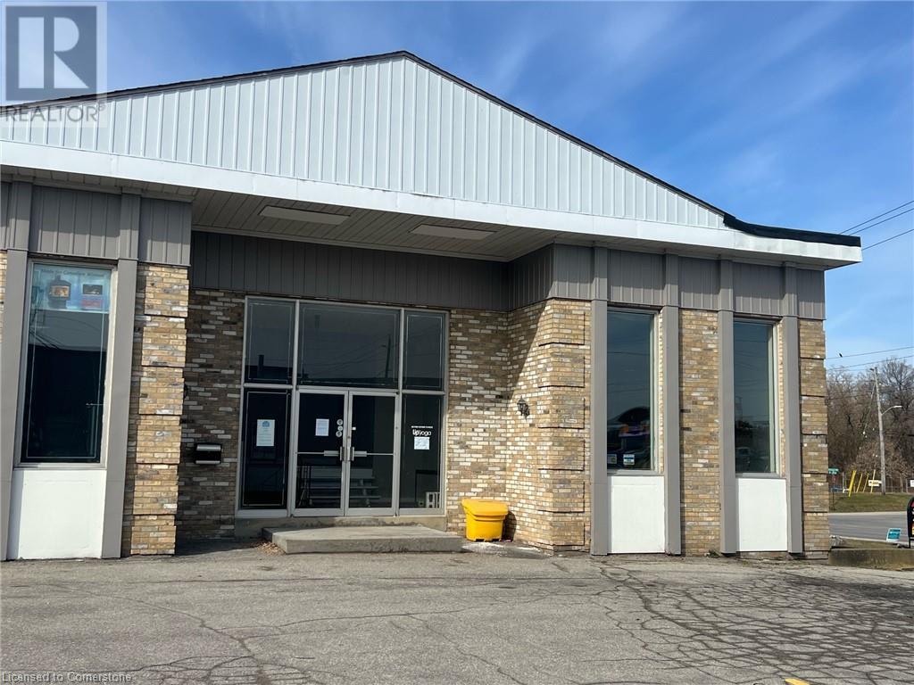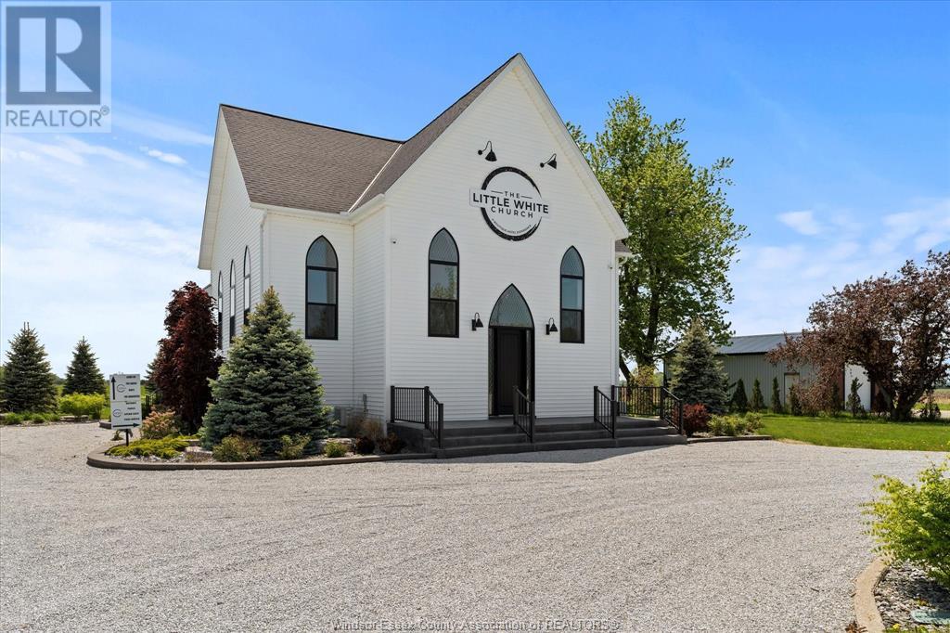5901 141 Street
Surrey, British Columbia
Luxurious Living with Room for Everyone - Over 3,100 SF of Elegance and Comfort. With Central A/C, Step into this stunning open-concept home that seamlessly blends space, style, and functionality. Boasting 7 bedrooms and 6 bathrooms, this residence offers high ceilings and premium finishes throughout, perfect for modern family living. The heart of the home is a gourmet kitchen featuring an oversized island - a dream for any home chef - paired with high-end stainless steel appliances and elegant LED lighting throughout. Enjoy the outdoors year-round with a covered patio, ideal for entertaining or relaxing evenings. Need mortgage helpers? This home includes a LEGAL 2-bedroom suite with its own laundry plus an additional 1-bedroom bachelor suite, providing excellent rental income potential. (id:60626)
Century 21 Aaa Realty Inc.
Royal LePage Elite West
512 Hillcrest Point Nw
Edmonton, Alberta
Welcome to one of West Edmonton’s best-kept secrets—this custom-built home sits on a quiet cul-de-sac just steps from the River Valley trail system. With nearly 4,000 sq ft of refined living, it offers the perfect blend of luxury, privacy, and connection. Inside, enjoy a soaring travertine feature wall, dramatic top-to-bottom staircase, and high-end finishes throughout. Lightly lived in and still showing new home sparkle, it’s designed for both family living and upscale entertaining. The backyard is an entertainer’s dream with a built-in BBQ and smoker, plus plenty of space to host. Convenience meets function with laundry on both the main and upper levels. All this while being minutes from top schools, shops, restaurants, and major routes. (id:60626)
Logic Realty
Lot 6 32550 Dewdney Trunk Road
Mission, British Columbia
Discover luxury living at its finest in the prestigious High point subdivision of Mission. This pre-construction masterpiece, designed by the renowned Sucasa Designs, promises a sprawling 3747 sqft home on a serene half-acre lot. Boasting 4 Bedrooms and 5 Bathrooms, with the option for a 2275 sqft basement. This quiet oasis offers unparalled potential for customization. As an added bonus there is the option to add a Carriage Home and/or Legal suite to the property as well. Don't miss your chance to own a bespoke retreat in this coveted community. (id:60626)
Jovi Realty Inc.
1228 Haig Boulevard
Mississauga, Ontario
An exceptional buying opportunity for end-users and developers alike! Whether you're looking for a charming bungalow in the sought-after Lakeview community or the opportunity to build 2 luxury detached family homes this is your chance! The current dwelling boasts a charming interior with spacious living areas, 2 bedrooms, and 2 bathrooms with rich dark hardwood flooring. For developers/investors, each proposed residence will be situated on approximately 35 x 148 foot lots and offers approximately 3,500 square feet above grade presenting the ideal canvas for crafting modern, upscale residences tailored to today's most discerning buyers. The possibilities are absolutely endless with interiors featuring open concept floor plans, soaring ceiling heights, a gourmet chef's kitchen with oversized islands and top of the line kitchen appliances, spa-inspired ensuites, custom millwork, glass staircases, and expansive windows - all with the intent of speaking to luxury, comfort, and style! Superb location moments from waterfront parks, the marina, prestigious golf courses, top-rated schools, Port Credit's bustling shops, cafes, and trendy restaurants, and more! Seamless 15-20 minute commute to downtown Toronto via the QEW! Don't miss this rare opportunity to either move into a charming family home or to build in one of Mississauga's fastest-growing vibrant lakefront communities! **Severance has been approved!** (id:60626)
Sam Mcdadi Real Estate Inc.
22 Tillingham Keep
Toronto, Ontario
Welcome to 22 Tillingham Keep, a beautifully maintained home nestled in the prestigious and secure Balmoral community. Boasting approximately 2,900 sq. ft. above grade, this spacious residence features 4 generously sized bedrooms, including a primary suite with a walk-in closet and a 4-piece ensuite. Hardwood floors span the upper level, adding warmth and elegance throughout. The fully finished basement offers exceptional versatility with a full bathroom and flexible space ideal for a home office, gym, or in-law suite. The chef-inspired kitchen is equipped with high-end appliances, ample cabinetry, and a large island, seamlessly connecting to a bright breakfast area that overlooks the expansive, tree-lined backyard perfect for entertaining or enjoying quiet privacy. Located on a quiet, low-traffic street in one of Clanton Parks most sought-after enclaves, this home is just minutes from top schools, parks, shopping, transit, Allen Road, and Highway 401. (id:60626)
RE/MAX Realtron David Soberano Group
4573 No. 5 Road
Richmond, British Columbia
This stunning family home exudes modern elegance. A rare gem with 8 beds & 4 baths on a corner lot. The main floor features an inviting living room with 20 ft ceilings, oversized windows, & a beautiful fireplace. A formal dining room & open concept kitchen with custom cabinets & stainless steel appliances is a chef's dream. A generous sized family room with a gas fireplace is perfect for entertaining. Tucked away for privacy is 1 bedroom, perfect for those who cant take stairs. There's also a bath for added convenience. Upstairs you'll find 4 bedrooms & 2 bathrooms. The ensuite has a jetted bathtub. 3 bed 1 bath suite included. Radiant heat, security system & more. Close to Mitchell Elementary, Cambie Secondary, KPU, King George Park, minutes to Hwy 99 & Hwy 91. Don't Miss This Opportunity! (id:60626)
Luxmore Realty
2468 Cockshutt Road
Waterford, Ontario
Beautiful spacious custom, all brick/stone bung w/almost 3000 sq ft of living space on main. Perfect size lot .72 of an acre, nestled between city life of Brantford/403 & beach town of Port Dover. Enjoy fresh air, lack of neighbours & numerous fruit/veggie/egg stands. The perfect size b/y is fenced and pool ready! This gorgeous home will check all boxes w/ 10' ceilings on main fl and 8' solid doors, 3 beds, 2 full baths (heated floors) and powder rm. The sun quenched office is conveniently located by the front door and there is a sep dining rm. The kitchen is a showstopper with custom cabinetry, a huge island with a modern workstation sink, and plenty of seating space. The 36 gas range will please all of the chef's in the family and the separate serving /prep area will thrill the entertainers. The main floor has an abundance of closet/storage space. Primary bed is nestled towards the back of the home, filled w/ natural light, custom closet cabinetry & a designer ensuite w/ heated floors. The basement has an additional 2550 of finished living space including 2 additional oversized bedrooms, a full bathroom (heated floors) and a massive great room w/ roughed in bar. The basement has 2 lbs spray foam, a cold storage, & more closet space. W/ 9' ceilings & lg windows you will never want to leave! The attached 4 car garage has inside access, insulated, car charger & natural light. The detached garage is an additional 1100 sq ft of space ready for whatever your heart desires - a dedicated 100 amp, 1-1/4 gas line, water line, roughed in bath/heated floors! It can easily be converted into another living space and/or the workshop of your dreams! The list of features of this home will surpass your I wants including a whole house 100 amp b/u generator, gas line for bbq. Waterford is a quaint town w/ a large sense of community, great schools and a spectacular Pumpkin Fest. It's the perfect distance away from the hustle and bustle of the city. (id:60626)
Exp Realty
792 Charlotteville Road 8
Simcoe, Ontario
Welcome to your dream home in the heart of Norfolk County! Nestled on a picturesque 4.66-acre property, this custom-built masterpiece blends thoughtful design, modern luxury, and rural tranquility—just minutes from Norfolk’s beaches, trails, wineries, & local charm. A long driveway leads to this stunning Cape Cod-style home w/a large front porch. Step inside through a 41x96 solid mahogany door & be greeted by custom stainless steel & cut glass stair railings w/comfort-rise steps. The main level has 10' ceilings, 8' doors, European laminate flooring, & oversized Andersen windows & doors that flood the space w/natural light. A fireplace beneath a soaring 21' ceiling anchors the great room. The chef’s kitchen is a showstopper w/quartz countertops, European-style cabinetry w/pullouts & drawer-in-drawer systems, a double-door bar fridge, hands-free Moen faucet, & 5-burner propane range w/WiFi-connected hood. A massive island & custom pantry wall add both function & style. The main-flr primary suite has private access to the deck, hot tub, & above-ground pool, plus a fireplace, floor-to-ceiling windows, & huge walk-in closet w/chandelier & custom organizers. The spa-like ensuite includes heated floors, freestanding tub, 4’x6’ glass shower w/bench, double vanity, Riobel chrome fixtures, & quartz finishes. Also on the main flr is a versatile room for bedroom, office, gym, or playroom, a 2-piece powder room, & laundry room w/custom closets & ample workspace, accessible from both foyer & back hallway. Upstairs, a flexible loft overlooks the great room & could become a 4th bedroom. A full bath w/double sinks, quartz counters, & rainfall shower, plus a large front-facing bedroom, complete the level. Bonus: a detached shop w/insulated steel drive-through doors (10x14 and 10x10), 16’ ceilings, 60-amp panel, RV receptacle, Andersen windows, & fiberglass shingles. This 5-Star Plus Energy Rated home offers unmatched quality, peace, & privacy. Don’t miss this Norfolk County gem. (id:60626)
Revel Realty Inc
100 Dundas Street E
Paris, Ontario
Fantastic opportunity in Paris! This expansive property includes a 7590 sqft building with a full walk-out lower level (Over 15,000 sqft building!) the lower level features an anchor tenant with extensive renovations built out to impress! Solid tenant/leases in place with an additional 3500 sqft of retail/office space with roughed-in bathrooms & frames offices available for your use or further income. The rear 4000 sqft shop has an multi year lease in place. New roof, Hvac systems on the front building (id:60626)
Howie Schmidt Realty Inc.
7860 County Rd 20
Amherstburg, Ontario
The iconic Little White Church in Amherstburg, located the end of Howard Ave and transformed by award winning builder Drew Coulson Design Build is a boutique hotel offering unique accommodations through Airbnb. The property features eight themed rooms, including the True North Suite, Game On Suite, Detroit Suite, Paris Suite, and Vinyl Suite. The Church offers a variety of suites, each with its own distinct theme, providing guests with a unique experience that suits their preferences. Situated in one of the prettiest and oldest communities in Southwest Ontario, and on Southwestern Ontario's Wine Route. Guests can enjoy a blend of historic architecture with modern amenities, offering a boutique hotel experience. (id:60626)
RE/MAX Preferred Realty Ltd. - 586
Bob Pedler Real Estate Limited
5646 128a Street
Surrey, British Columbia
Welcome to the coveted Panorama Ridge neighborhood. Home of exquisite homes and large land for your families enjoyment! This well maintained home is move in ready and has lots of opportunity to let your imagination run wild. Whether you wish to renovate to live in it or to build a beautiful home, the opportunities are endless. Featuring over 14,600sf land, over 3,400sf home, 2-2 Bedroom suites, an outdoor heated pool, 200 sq ft separate Office/ Gym room in the backyard, a large backyard and much much more! Don't miss your chance to call this place home, book your private showings now before its too late.. (id:60626)
Exp Realty Of Canada
22416 129 Avenue
Maple Ridge, British Columbia
Welcome to the land of Ahhh's! Rarely available in town acreage with 314' of frontage on 129th Ave and 284' of frontage on 224th St. for a total area of 2.05 Acres. The lot is flat and fully useable with no watercourses or elevation challenges, and would make a great equestrian estate or great location for a home business with parking for all your vehicles and toys. Very livable 2800 s.f., 5 bedroom craftsman style home offering hot water radiant heat, and the convenience of city water. Many outbuildings including a massive workshop with living quarters, storage building, plus greenhouse and potting shed. The RS-3 zoning offers a versatile array of uses, and the location simply cannot be beat. Property is located in the Agricultural Land Reserve which allows for a large second dwelling! (id:60626)
Royal LePage Elite West

