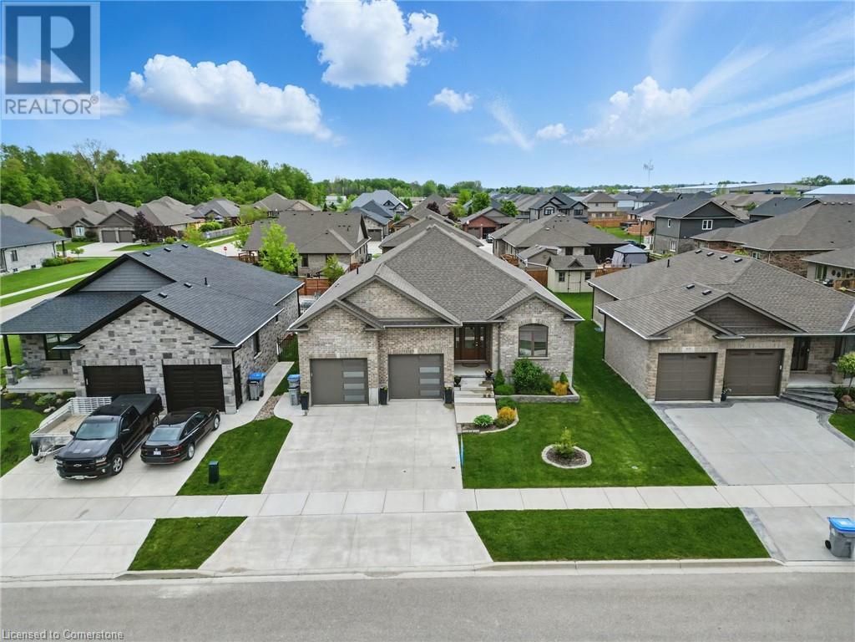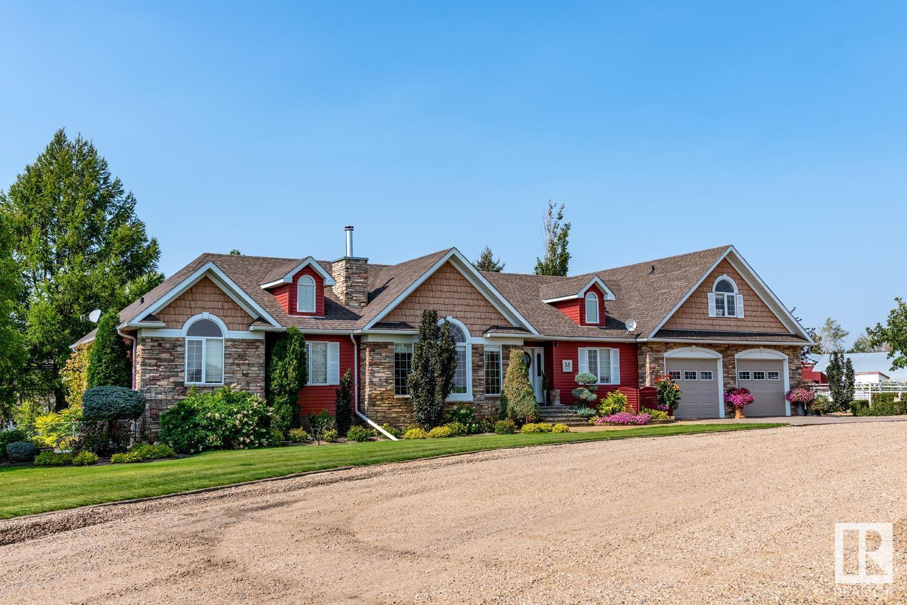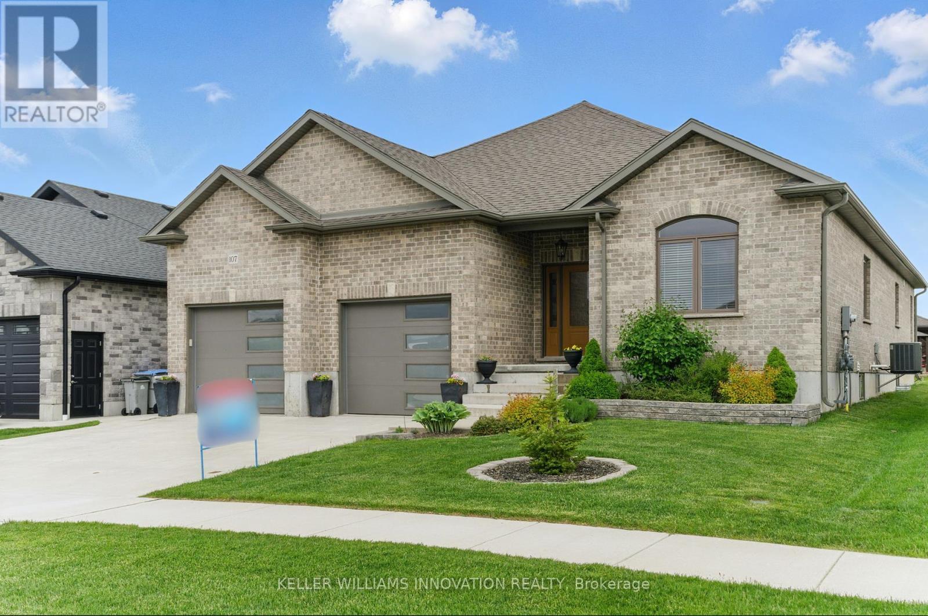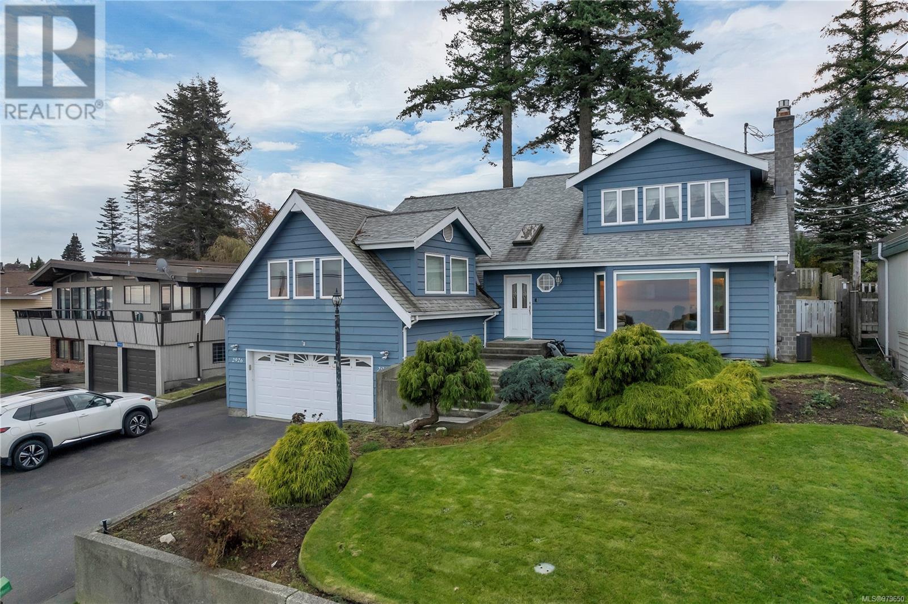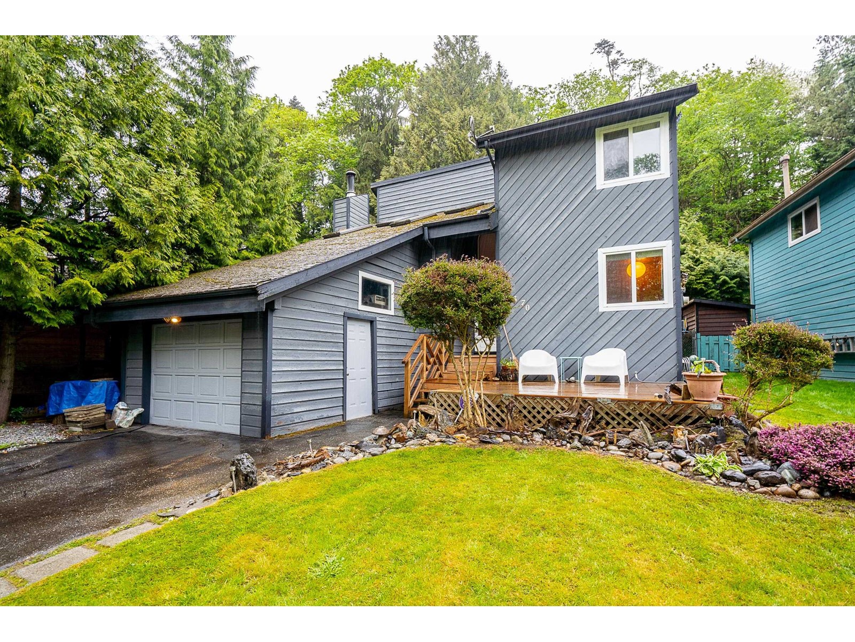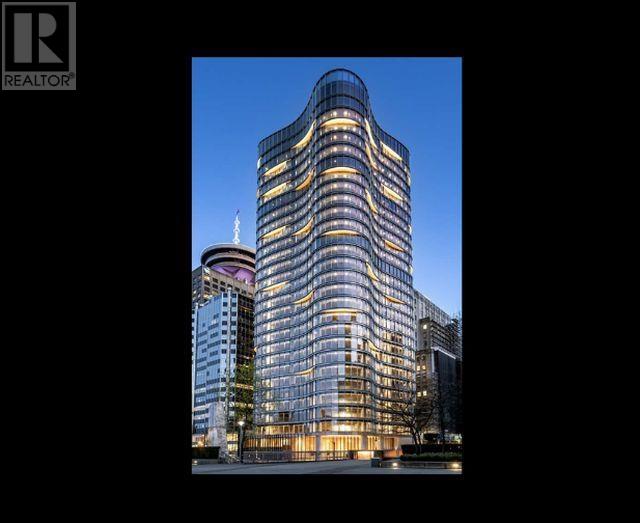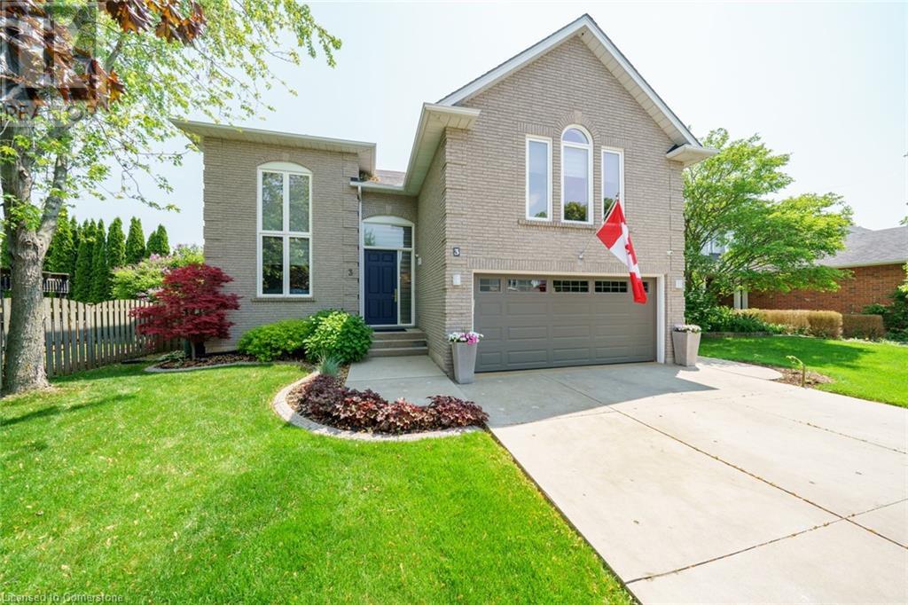46304 Old Mail Road
Meaford, Ontario
This Quality-built bungalow on 49 picturesque acres offers peaceful country living just minutes from Meaford, Blue Mountain, and Owen Sound. Designed for complete one-floor living, the home features 2 spacious bedrooms, 2 full bathrooms, and an open-concept kitchen, living, and dining area centered around a beautiful two-sided propane stone fireplace. Geothermal heating and cooling provide economical comfort year-round, while large windows fill the home with natural light and showcase the scenic surroundings. Step out to the wraparound deck or enjoy the screened-in covered porch off the dining room. A large mudroom with laundry adds convenience, along with recent updates including a new roof (2024) and fresh interior paint (2023). The property is a functional small farm, previously set up for cattle and currently setup for horses with a 32.5' x 72' barn offering nine 12' x 11' box stalls, a tack/feed room, rubber-matted 10'aisles, frost-free taps, and a thermostatic exhaust fan. Additional outbuildings include a 40' x 25' driveshed with a 40' x 16' lean-to for hay storage, plus a third large barn with a run-in -- all on a separate hydrometer with a separate driveway, offering rental or business potential. Paddocks and 35 arable acres and 8acres of hay complete this versatile rural retreat on the historic Old Mail Road -- where neighbours still wave as they pass. (id:60626)
Exp Realty
1095 Toovey Road
Kelowna, British Columbia
Looking for privacy, incredible outdoor space, and the perfect family home? This beautifully updated residence features a desirable floorplan, stunning lake views, and a rare backyard paradise. Inside, enjoy Brazilian walnut floors, soaring ceilings, and an open-concept main living area. The custom kitchen boasts solid maple soft-close cabinetry, quartz countertops, high-end appliances, and ample storage. The dining and family rooms flow to a spacious patio and pool-sized yard, ideal for entertaining. A formal dining/living room, office, guest bath, and laundry complete the main floor. Upstairs offers four large bedrooms, including a grand primary suite with sitting area, view deck, and luxurious ensuite with double vanities, travertine tile, and dual-head glass shower. A second full bath and flex loft space are perfect for family living. The lower level features fresh paint and flooring, a full bath, and a hidden office/wine cellar. Outside, mature greenery surrounds professionally engineered retaining walls, a shed, and vehicle access. Located on a quiet street with an oversized paved driveway and double garage — this is a home you’ll cherish! (id:60626)
Royal LePage Kelowna
Oakwyn Realty Okanagan
107 Forbes Crescent
Listowel, Ontario
OPEN HOUSE SATURDAY 11-1 pm, JULY 26th. Welcome to 107 Forbes Crescent, a spacious 5-bedroom, 3-bathroom bungalow. With an impressive 1,956 square-feet above grade, the mainfloor features hardwood flooring, ceramic tile, and a luxurious 12-ft ceiling in the living room. The gas fireplace provides warmth and charm,perfect for cozy evenings. The kitchen has granite countertops with an oversized eat-in island and plenty of cabinets for storage. The primarybedroom features a stunning tray ceiling and overlooks the backyard and the ensuite bathroom has a double sink and walk-in glass shower. Thebasement has ample space and provides an additional two bedrooms, full bathroom, spacious rec room and a walk-up to the garage. To completethe in-law suite there are hookups for the kitchen available. Enjoy your morning coffee on the back deck with the rising sun. Listowel boasts arich community feel, with nearby shops, parks, and schools. Contact your agent today to book a viewing. (id:60626)
Keller Williams Innovation Realty
451066 Range Road 73
Rural Wainwright M.d., Alberta
Come check out this pristine 1.5 STOREY HOME. Just minutes west of WAINWRIGHT, this home boasts potential. 33 ACRES gives you all the room you could need, the perfect set up for HORSES, numerous OUTBUILDINGS, a HEATED 3 BAY SHOP AND BARN, and a MATURE BACKYARD. The home itself has A/C, an OPEN CONCEPT KITCHEN, IN-FLOOR HEATING, and a BEAUTIFUL FIREPLACE to stay cozy in the winter months. With 5 BEDROOMS, 3.5 BATHROOMS and an unfinished basement there is room for the WHOLE FAMILY. (id:60626)
Real Broker
2865 Glenshiel Drive
Abbotsford, British Columbia
This beautifully renovated 3 Bedroom & 3 Bathroom home is nestled in a quiet, family-friendly neighbourhood, offering the perfect blend of comfort and style! With over 2,200 sqft of thoughtfully designed living space on a generous 7,500+ sqft lot, this property is ideal for growing families or those who love to entertain. Step inside to find tasteful updates throughout, including an open living room, gorgeous modern kitchen with ample storage, island, updated cabinetry, and quality finishes that will inspire your inner chef. Enjoy the convenience of a sunken family room, separate laundry room, large crawl space for extra storage, and a two-car garage with plenty of additional parking. Whether you're hosting family gatherings or enjoying quiet evenings at home, this is the perfect property! (id:60626)
Exp Realty Of Canada
107 Forbes Crescent
North Perth, Ontario
OPEN HOUSE SATURDAY JULY 26th 11-1 PM. Welcome to 107 Forbes Crescent, a spacious 5-bedroom, 3-bathroom bungalow. With an impressive 1,956 square-feet above grade, themainfloor features hardwood flooring, ceramic tile, and a luxurious 12-ft ceiling in the living room. The gas fireplace provides warmth andcharm,perfect for cozy evenings. The kitchen has granite countertops with a oversized eat-in island and plenty of cabinets for storage. Theprimarybedroom features a stunning tray ceiling and overlooks the backyard and the ensuite bathroom has a double sink and walk-in glassshower. Thebasement has ample space and provides an additional two bedrooms, full bathroom, spacious rec room and a walk-up to the garage.To completethe in-law suite there are hookups for the kitchen available. Enjoy your morning coffee on the back deck with the rising sun. Listowelboasts arich community feel, with nearby shops, parks, and schools. Contact your agent today to book a viewing. ** This is a linked property.** (id:60626)
Keller Williams Innovation Realty
2926 Island Hwy S
Campbell River, British Columbia
The VIEW!! No TV necessary in this home! Discover your dream coastal retreat in this spacious 4-bedroom, 3-bath home in Willow Point, just steps from the ocean. Enjoy the inviting living room with a cozy gas fireplace and a built-in entertainment center in the family room, perfect for gatherings. The well-appointed kitchen features beautiful oak cabinets, while a versatile in home workshop adds extra convenience. Beautiful mature perennial trees and shrubs create a low-maintenance landscape, enhancing the property's charm. With stunning views of marine life and passing cruise ships, this home is an idylic blend of comfort and seaside charm. Embrace the coastal lifestyle you've always wanted! (id:60626)
RE/MAX Check Realty
8370 Sheaves Road
Delta, British Columbia
Attention 1st time homebuyers! This is the one! Pride of ownership is evident throughout this 3 BED + DEN, 2 BATH Sunbury Park Gem! Main floor highlights bright, spacious and cozy living room, open dining room and open kitchen area with ample counter space, spacious den/Office Room (Could be 4th Bedroom) with Powder room and laundry on the main. Above highlights 3 BED's and 1 FULL BATH. Enjoy summer BBQ's in the spacious and private backyard - perfect for your growing family! Tastefully updated throughout, this home must be seen to be appreciated. Located in a family oriented neighborhood with easy access to the Alex Fraser Bridge! This great opportunity will not last long! Hurry! (id:60626)
RE/MAX Performance Realty
830 320 Granville Street
Vancouver, British Columbia
For more information, please click Brochure button. Located on the 8th floor of 320 Granville Street, this 702 sqft AAA-Class LEED Gold office space offers premium downtown Vancouver workspace with direct access to Waterfront Station, SkyTrain, West Coast Express, Canada Line, and SeaBus. The building features a grand triple-height lobby, concierge service, and a dedicated bike lobby with private lockers, wash station, and elevator. Wellness amenities include a fully equipped gym, private showers, towel/laundry service, and bookable treatment rooms. The 28th floor features boardrooms, lounges, and a rooftop Sky Terrace with dining, grill, and fire pit. Interior highlights include 11' exposed concrete ceilings, roller blinds, LED lighting, and 100Amp 3-phase panels. Designed for sustainability, it includes VOC-free materials, demand ventilation, and natural light optimization. High-speed elevators, an integrated building app, and valet parking complete this high-performance workspace! (id:60626)
Easy List Realty
2430 23 Street Nw
Calgary, Alberta
LAST UNIT REMAINING (Attached side already sold)! Welcome to the lap of luxury in Banff Trail. This beautifully appointed infill is only 250 METER WALK TO BANFF TRAIL C-TRAIN STATION and walking distance to University of Calgary, which makes it an ideal location with its 2 BEDROOM LEGAL BASEMENT SUITE. Have Kids with allergies? NO CARPETS THROUGHOUT. The Main floor has 10’ CEILINGS, wide front entrance, an enormous dining area to fit a harvest table, luxurious kitchen with quartz backsplash, 14' long island with a magnificent quartz countertop and dual waterfall feature and cabinet doors on both sides (plenty of storage space for all your small kitchen appliances), a show-stopping "COMMERCIAL STYLE" 36 INCH GAS RANGE, Impressive 48" WIDE JENNAIR FRIDGE and BEVERAGE COOLER in the seamlessly situated coffee bar that is open-to-above with morning sun lighting it up with sunshine. The Living room has an opulent 50' GAS FIREPLACE with built-ins and sliding patio doors that opens to a maintenance-free, composite plank party deck. The mud room has sitting bench and hangers, and will face a conveniently located powder room. The highlight of the top floor is the Massive Primary bedroom with vaulted ceiling, spacious WALK-IN HIS & HER closets and a spa-like ensuite which will have a tiled STEAM SHOWER, double vanity, and a free-standing tub. The top floor is completed with a laundry room with sink, two bedrooms, one which has "cheater-suite" access to the common 4-piece bathroom. Every main and top floor bathroom has electric in-floor heating with their own thermostat, 200 AMP SERVICE TO HOUSE ensures there is enough power for house and a legal basement suite. The BASEMENT HAS A SEPARATE SIDE ENTRANCE, access to the furnace/mechanical room is in the common area so basement tenants do not need to be bothered/notified if you have to access the mechanicals. The basement ceiling has sound reduction features in the ceiling, hookups for a private laundry, kitchen and living room (w ith a gas fireplace), ITS OWN FURNACE and roughed-in in-floor heating. Other features include GFCI OUTLETS BEHIND EVERY TOILET (required for heated bidets), 200 AMP service in home, HEATED (also insulated, drywalled and painted) GARAGE WITH 200 AMP SERVICE with an EV CHARGING RECEPTACLE suitable to connect a Level 2 charging station. The home is situated on a lovely street full of manicured lawns, infills, and renovated original homes and just a SHORT WALK TO BANFF TRAIL and LIONS PARK C-TRAIN STATIONS, UNIVERSITY OF CALGARY, and community K-12 schools. (id:60626)
RE/MAX Irealty Innovations
3 Clansman Crescent
Caledonia, Ontario
Extensive custom renovations elevate the already distinctive modern floor plan of this well placed 'South Side' Caledonia home, setting it well apart from the competition. An oversized front door opens into a one-of-a-kind expansive kitchen-dining-living space with soaring 16+ ft ceilings, masterfully crafted cabinetry, two story windows, and a focal point 40 sq ft island—perfect for entertaining. Just a few steps up leads to the inviting great room, offering custom built-in book cases, an abundance of natural light, and a cozy private atmosphere separated ever so slightly from the rest of the home. Upstairs, you'll find three generously sized bedrooms and two well-appointed bathrooms, all overlooking the backyard oasis: a 32-foot pool, a two-tier deck with a timber pergola, and a secluded fire pit area over a pad prepped for a hot tub option. (id:60626)
RE/MAX Escarpment Realty Inc.
39 Canova Close Sw
Calgary, Alberta
Tucked into one of the most peaceful cul-de-sacs in Canyon Meadows Estates, this exceptional luxury home sits on an expansive 8,400+ sq. ft. west-facing pie lot—offering total privacy, stunning sunsets, and the perfect backdrop for evening relaxation or weekend barbecues. Meticulously renovated by Calgary’s premier luxury renovator, Ultimate Renovations, this residence offers nearly 3,200 sq. ft. of refined living space that effortlessly blends timeless elegance with everyday comfort. Inside, the home flows beautifully with flat ceilings, rich hardwood flooring, and thoughtful upgrades throughout. A tray ceiling adds architectural interest to the family room, while oversized windows bathe the interior in natural light and frame views of the lush, landscaped yard. At the heart of the home is a beautifully updated kitchen featuring granite countertops, under-cabinet lighting, stainless steel appliances, ample cabinetry, and an adjacent sunken living room anchored by a stunning stone wood-burning fireplace—perfect for cozy evenings and entertaining alike. Upstairs, the showstopper is the newly reimagined primary retreat. A true sanctuary, it features a generous walk-in closet, a serene reading nook with an electric fireplace, and a spa-caliber ensuite with a deep soaker tub, full custom tile steam shower, and luxury finishes throughout. Wake up to sweeping views of Canyon Meadows Golf & Country Club—it’s the definition of everyday indulgence. Two additional upper bedrooms offer ample closet space and peaceful views, while the conveniently located upper-floor laundry room provides plenty of built-in storage. The fully developed basement expands your living space with a large recreation room, an oversized guest bedroom, and a renovated 3-piece bathroom—perfect for hosting visitors or giving older children their own private area. Notable upgrades include triple-pane windows (2014), two high-efficiency furnaces (2018), central A/C (2023), fresh interior paint (2024), a BBQ gas line, a rebuilt front deck and fence (2020), and more. If you’ve been searching for an estate-level property with luxury renovations, exceptional design, and a private, show-stopping lot—this is the one. (id:60626)
Real Broker



