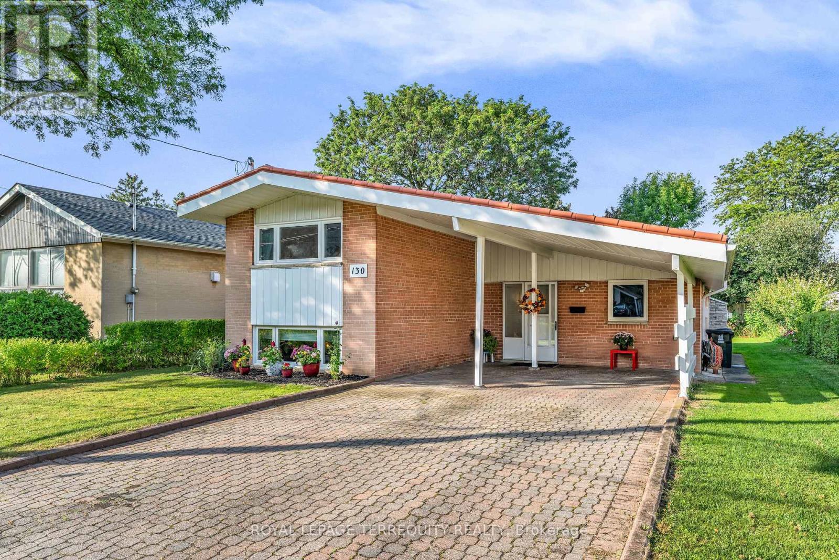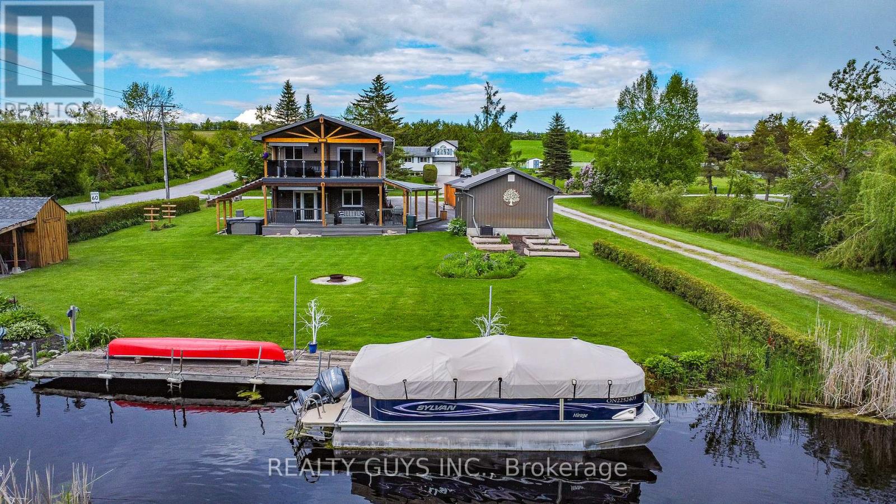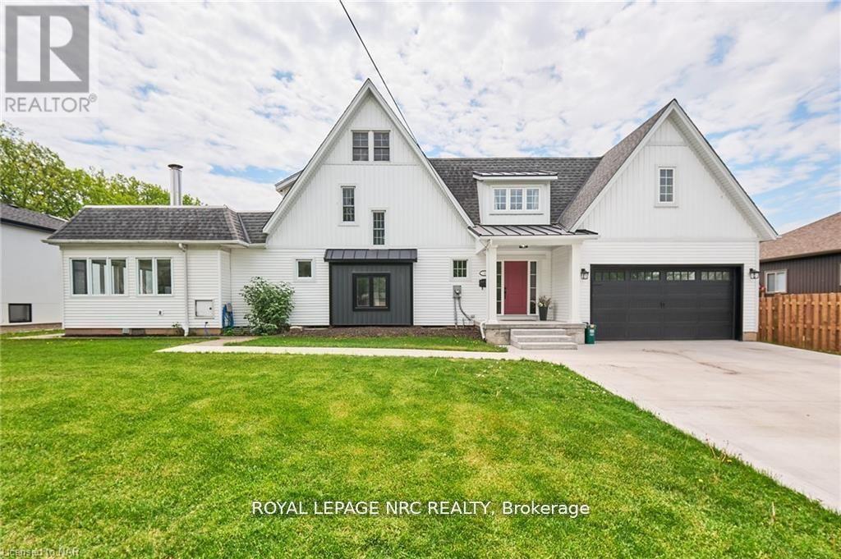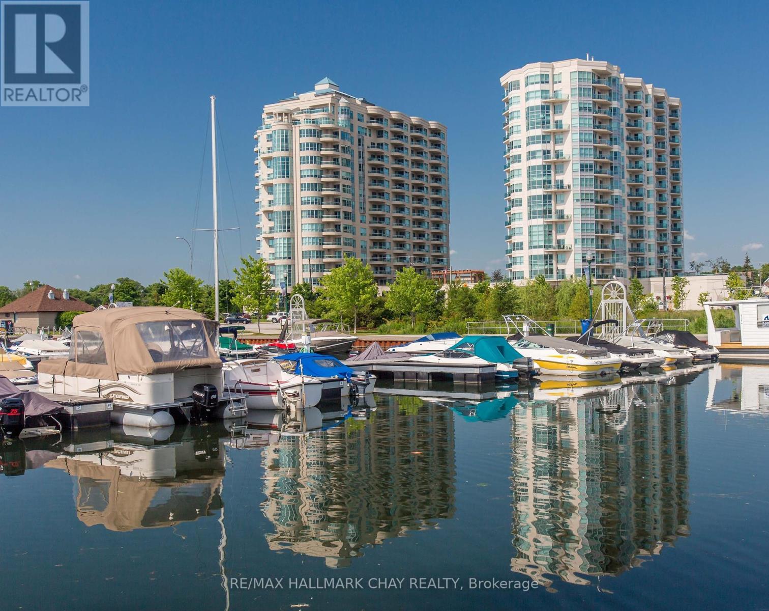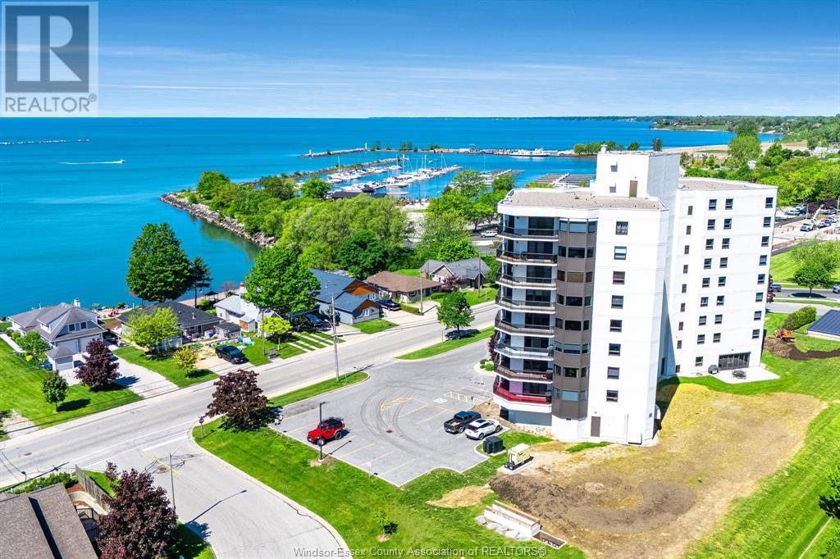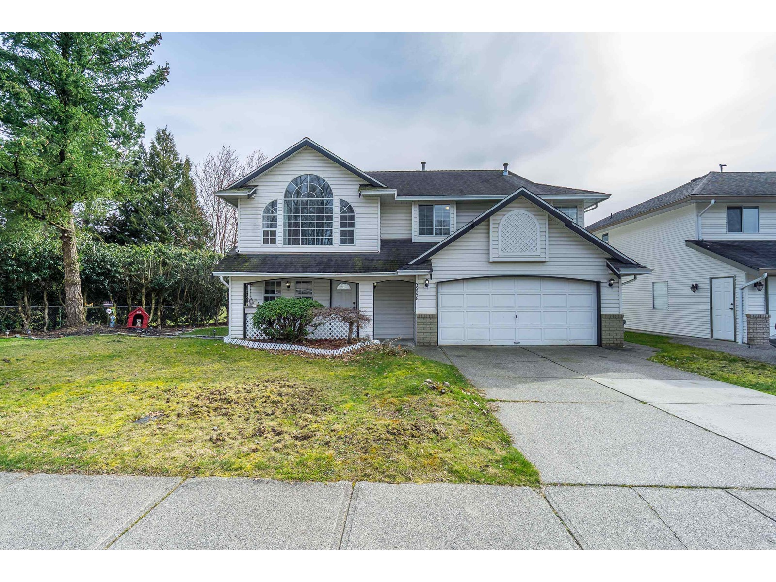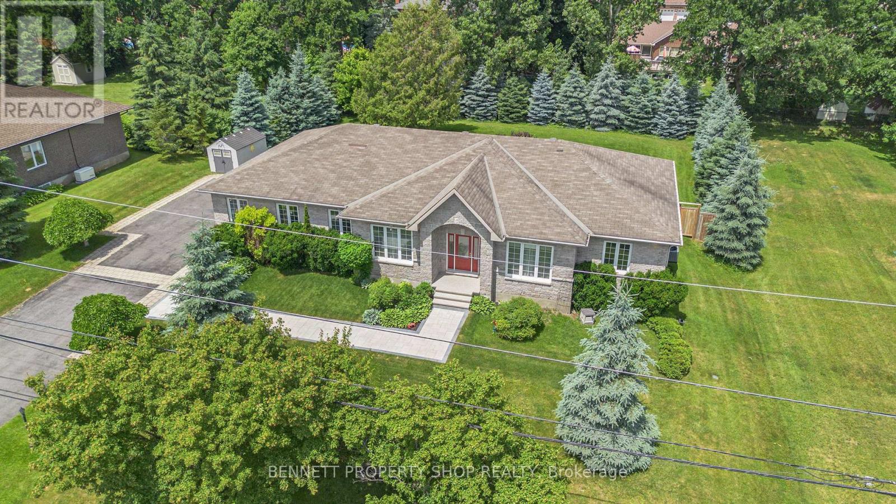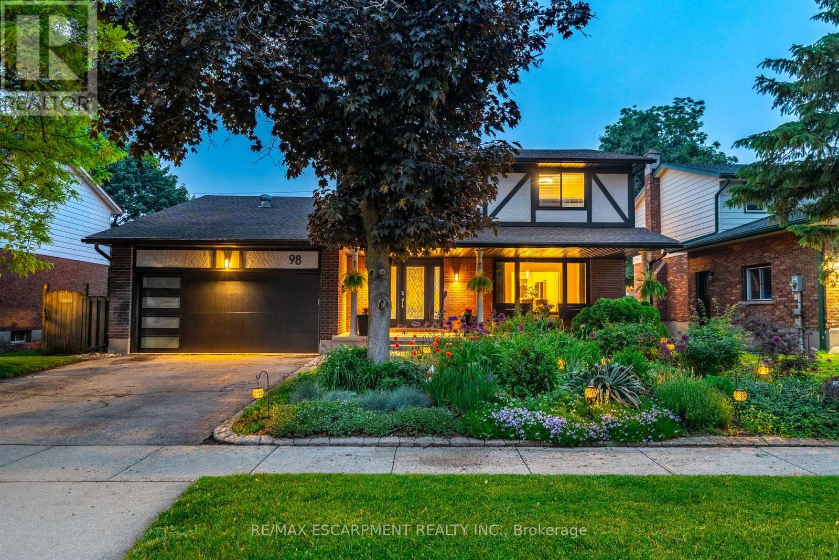130 Verobeach Boulevard
Toronto, Ontario
A Renovated Detached Toronto Home with Gorgeous Family Room Addition at Rear in a Fantastic Quiet Location Near the Forks of the Humber River Recreational Trails! Modern Open Concept Layout Features a COMPLETELY RENOVATED FAMILY SIZED KITCHEN with Vaulted Ceiling, Island with Breakfast Bar, Custom Cabinetry, Pantry, Quartz Countertops and Pot Lighting! A Large Living Room and Dining Room with Vaulted Ceilings Overlooks the Professionally Crafted Four Season Sunroom/Family Room Addition at the Rear of the Home!! The Recently Built $140,000 Family/ Four Season Sunroom Custom Addition has a Gas Fireplace, a Combination CAIR & Heating Unit, Premium Low UV Windows, Self Cleaning and Low UV Glass Roof, Upgraded Engineered Flooring, Stone Exterior, Walkout to a Custom Stone Patio in the Large Private Backyard and a Builders' Warranty! There are Three Large Bedrooms and a Four Piece Bathroom on the Upper Level! The Sun Filled Lower Level offers Above Grade Windows, a Recreation Room, Bedroom, Huge Storage Space and a Fully Renovated Three Piece Bathroom with Shower! All of this on a Quiet Location Just Across from a Playground, Humber Pond, Humber Walking/Cycling Trails, TTC Transit, Shops, Schools and So Much More! Plenty of Parking on the Large Double Private Drive with Interlocking Stone! A Must See! Find Out How You Can Enjoy a Premium Lot, Location and This Stunningly Updated Toronto Home By Booking Your Showing Today! (id:60626)
Royal LePage Terrequity Realty
56 Nanaimo Crescent
Stoney Creek, Ontario
Stunning and spacious four bedroom two storey home in desireable Fifty Point Community beach area just takes your breath away! Step into the foyer with 14 ft ceilings, leading into gorgeous dining room with pillars, huge windows beaming with sunlight and adorned with all wood california shutters. Hardwood flooring through out the main level, leading into the family room and kitchen at the back of the house. Almost a full wall of bright windows here too! Family room features a cozy natural gas fireplace in a marble trimmed hearth. Open concept kitchen with white cabinetry, stainless steel appliances, marble tile backsplash and pot lighting. Extra large patio door walk out to fenced back yard. Laundry room and two piece bath complete the main level. Upstairs features four bedrooms, including a primary bedroom suite with walk in closet, nice sitting area and luxurious spa like ensuite bath highlighted by a soaker tub and rainfall shower, plus three windows! The lower level is fully finished as well - adding valuable square footage to your living space. Goumet kitchen is a pleasure to work in with quartz counter tops, stainless steel fridge/freezer, gas stove, and subway tile backsplash. Enjoy the theatre room with projector, screen and surround sound wall speakers. Extra space in the lower level - great for a bedroom, child's playroom, or office. Rough in bathroom is ready for finishing. Utility room houses the natural gas furnace (with central air), rented hot water tank and central vac. Additional storage room - includes sump pump, and 100 amp electrical panel. Perfect location - within walking distance to the beach, and close to Costco and a variety of essential amenities, you'll find everything you need just a short drive away. The proximity to schools and quick access to the highway makes for an easy daily commute. Make this incredible home your new home! (id:60626)
RE/MAX Escarpment Realty Inc.
4 Cadillac Boulevard
Kawartha Lakes, Ontario
ONE OF A KIND WATERFRONT HOME. This exceptional home boasts 100 feet of direct frontage, with a 46 foot dock, on the channel leading into Chemong Lake (TRENT SYSTEM). Situated just minutes from the highway, this rare find features a flat lot, natural gas, steel roof and solar panels (2024 - generated $5,379.02). Outside, you can find beautiful gardens, raised cedar garden boxes, 8x8 garden shed with an attached firewood lean-to, 12x30-foot workshop with hydro and heated garage. Inside, the main level features an open concept design with a chefs kitchen complemented by a spacious dining area with gas fire place and a cozy living room. Which is completed with a 4 piece bathroom with heated floors, main floor bedroom, and pantry/storage room. A 2022 gas furnace, heat pump, on-demand hot water and UV systems. Step outside to a generous deck complete with a hot tub overlooking the waterfront. The upper level boasts two guest rooms, an office, a 3 piece bathroom, laundry room and huge storage room. The standout feature is the expansive primary suite which includes an ensuite, a large walk-in closet, and a private walk out to a covered upper deck. Here, you can savour a glass of wine as you overlook the meticulously maintained grounds, the water front, and the grazing horses. Come experience this exceptional lakeside haven and discover all the recent updates that make this home truly special. (id:60626)
Realty Guys Inc.
2 Hilda Street
Welland, Ontario
Main level in-law suite with separate entrance! Welcome to 2 Hilda St - this stately multigenerational 2 storey home exudes class and elegance at every turn. A spectacular 90 x 181 ft lot, a heated/cooled 2 car garage, 2 bonus rooms, a private second floor balcony off the primary bedroom, the most impressive wood burning fireplace you will ever see - this multi generational home truly has it all! The main floor of the home offers gleaming hardwood floors, a huge living room with gas fireplace, formal dining room, a large chefs kitchen with pantry, a 2 piece bathroom and the jaw dropping great room with a 360 degree wood burning fireplace covered in gorgeous copper. Travel upstairs to find the spacious primary bedroom complete with it's own private balcony, walk in closet & gas fireplace, a large 4 piece bathroom, 2 additional bedrooms and an insulated bonus room that could become another bedroom or office of your dreams. The finished attic provides even more space to love and could easily be another bedroom. Laundry is available both on the second floor of the home and in the home's ready to be finished basement. Accessible via the covered deck, the 1 bedroom, 1 bathroom in-law suite includes a full kitchen and it's own living room. Parking for 6 is available on the triple wide driveway. Only a few minutes stroll to schools, 2 parks, the Welland Canal and all of Welland's best amenities on Niagara St. Easy access to the 406 via nearby Woodlawn Rd. Far from cookie cutter and move in ready! Properties with main level in-law suites are incredibly hard to come by - call for a private tour today! (id:60626)
Royal LePage NRC Realty
59 Windham 11 Road
Norfolk, Ontario
Welcome to your ideal country retreat! Nestled on a beautifully landscaped 1-acre lot, this exceptional home combines peaceful rural living with modern comfort and spacious design. From the moment you arrive, the curb appeal is undeniable. Lush greenery, mature trees, and manicured lawns create a picture-perfect setting that welcomes you home. Step inside and you'll find a warm, inviting interior that immediately feels like home. The main floor boasts a generous living room with natural gas fireplace and large windows that flood the space with natural light. The kitchen features rich oak cabinetry, modern appliances, and abundant counter space. Adjacent to the kitchen, the dining area offers the perfect setting for family meals and entertaining guests. This level also includes three spacious bedrooms, including a luxurious primary suite with a walk-in closet and convenient cheater ensuite. A second 3-piece bathroom and laundry room add function and comfort for family or guests. Downstairs, the finished basement adds even more versatility to the home, featuring two additional bedrooms and a well-appointed 4-piece bathroom - ideal for extended family, guests, or creating a private space for teens or a home office. Whether you envision a media room, playroom, or hobby area, this level offers endless possibilities. Outside, a 3-car garage ensures plenty of space for vehicles and storage, while the expansive lot offers ample room for outdoor recreation, gardening, or simply enjoying the peaceful surroundings. Relax on the covered rear patio or wander through the meticulously maintained gardens and flowerbeds - your own private oasis. Located just minutes from all the amenities of charming Delhi, this home offers the perfect blend of rural tranquility and modern convenience. Don't miss your chance to make this stunning country property your forever home. (id:60626)
Exp Realty Of Canada Inc.
36 Deerview Drive
Quinte West, Ontario
This custom home by Van Huizen Homes, nestled in the sought-after community of Woodland Heights, offers a perfect blend of modern design and practicality. The home features 2 bedrooms on the main level, including a spacious primary bedroom complete with a walk-in closet and an ensuite with a double vanity. The second main floor bathroom is conveniently accessible from the second bedroom, ensuring comfort and privacy for all. The open-concept living space is designed for both relaxation and entertaining, with a stunning living room featuring a tray ceiling that adds a touch of elegance. The kitchen is equipped with custom cabinetry, quartz countertops, and a walk-in pantry, providing ample storage and functionality. An additional office room on the main floor offers the perfect space for work or study. For added convenience, the attached two-car garage includes a mud and laundry room that leads directly into the home, making it easy to keep things organized an tidy. Step outside to enjoy the expansive covered rear deck, measuring 24.6' x 12', ideal for outdoor dining or relaxing with family and friends. For those seeking additional living space, the basement can be finished at an extra cost, adding to more bedrooms, a recreation room with a wet bar, and an additional bathroom - perfect for creating your ideal entertainment space. Visit the model home at 37 Deerview Drive and explore how you can make this thoughtfully designed home your own with Van Huizen Homes! (id:60626)
Royal LePage Proalliance Realty
509 - 2 Toronto Street
Barrie, Ontario
Welcome to Grand Harbour, where sophistication meets the serenity of waterfront living. Suite 509 - the Driftwood Model - offers an unparalleled blend of elegance, comfort, and breathtaking views of Kempenfelt Bay, the marina, and Barrie's scenic waterfront. Luxury Waterfront Condo Living at Grand Harbour! Spanning 1,500 sq. ft., this meticulously updated two-bedroom, two-bath residence invites you into a world of refined living. Expansive floor-to-ceiling windows flood the space with natural light, showcasing stunning lakefront vistas, while engineered hardwood floors add warmth and timeless beauty. The heart of the home, a modernized kitchen, boasts premium finishes, seamlessly flowing into a spacious living area featuring a gas fireplace - the perfect setting for relaxation or entertaining. A full-sized dining room with walkout access leads to a private outdoor open balcony, ideal for enjoying serene waterfront sunrises. Unwind in the principle suite, complete with ample closet storage and a spa-like ensuite designed for ultimate tranquility. A second bedroom, full guest bath, and convenient in-suite laundry complete this exceptional layout. Indulge in Grand Harbour's exclusive amenities, including a indoor pool, sauna, hot tub, gym, library, games room, and elegant party room. With secure indoor parking and a private storage locker, convenience is at your fingertips. Step outside and immerse yourself in Barrie's vibrant boardwalk, trails, and waterfront lifestyle. From easy access to GO Transit, public transit, and major commuter routes, to the city's casual and fine dining restaurants, services, shopping, entertainment and year-round recreation, this is the perfect balance of luxury and convenience. Welcome to Grand Harbour - waterfront living at its finest. Step away from cutting grass - shovelling snow - maintenance of properties larger than you need - step into the luxury, convenience, simplicity of condo life! (id:60626)
RE/MAX Hallmark Chay Realty
109 Robson Road Unit# 501
Leamington, Ontario
Stunning waterfront condo with breathtaking views! This completely renovated 3 bed, 2 bath, 1840 sq. ft residence offers luxury living at its finest. Enjoy panoramic water views from your wrap-around balcony, perfect for relaxing or entertaining. The modern kitchen and bathrooms feature elegant quartz countertops throughout and all newer, high-end appliances, with fridge, dishwasher and new washer/dryer. Spacious and bright, this unit includes two underground parking spaces and assigned private storage unit on the 1st floor. With every detail thoughtfully updated, this move-in ready condo combines comfort, style and convenience in a prime waterfront location. Don't miss this rare opportunity! Contact listing agent for your private tour! (id:60626)
Century 21 Local Home Team Realty Inc.
32958 Harwood Place
Abbotsford, British Columbia
Centrally located on a quiet cul de sac next to a community park. This 4 bed/ 3 bath family home will meet all your family's needs. The vaulted ceiling in the living rm & several lrg windows provide a bright & spacious living space. The kitchen has ample cupboard & counter space, S/S appliances & eating area which leads to a lrg deck for extra outdoor living space. The family rm adjacent to the kitchen, has a fireplace that can provide a cozy, relaxing space. The basement is fully finished with a separate entrance ideal for a potential suite. The lrg rec-room & flex rm provides an abundance of space for family & entertaining. The laundry rm adds convenience & can provide lots of storage space. The outdoor shed & garage provides extra storage options. Close to schools, transit & amenities. (id:60626)
RE/MAX Truepeak Realty
8 Bru-Lor Lane
Orillia, Ontario
Welcome to 8 Bru-Lor Lane, Orillia's most prestigious lakefront community Mariners Pier, where elegance, tranquility, and modern sophistication converge. This architecturally refined 3 bed, 3 bath home spans three immaculate levels of thoughtfully curated design, boasting sweeping views of Lake Simcoe and Lake Couchiching, and includes a private boat slip. Step inside and ascend to the heart of the home, where grandeur meets warmth in an open-concept living and gourmet kitchen space designed for both inspired entertaining and peaceful retreat. At its center, a custom glass-enclosed wine feature exudes artistry and function. The chef's kitchen is a masterwork, showcasing a striking quartz island, custom cabinetry, integrated stainless-steel appliances, and a built-in wine fridge. Floor to ceiling windows with motorized blinds frame picturesque views and flood the space with natural light, while the balcony brings the outdoors in with ease. The third level unveils a private sanctuary, primary suite with a spa style ensuite, surrounded by two additional bedrooms designed with luxury and comfort. The meticulously designed main bath offers high end fixtures and finishes. Crowning this masterpiece is a breathtaking rooftop terrace, a rare amenity that delivers uninterrupted views of the lake and skyline. Every detail has been hand selected and exquisitely executed. Even the garage has been transformed, featuring LED lighting, a side mount opener, and an upgraded flush ceiling, echoing the home's commitment to excellence. To complete, the home comes fully furnished with all new designer furniture, premium appliances, fully stocked kitchen and every modern convenience ready to welcome you home from day one. As a privileged resident of Mariners Pier, you'll enjoy exclusive access to private resort style amenities, including a 21 private dock, outdoor pool, fire pit lounge and children's play area, all against the breathtaking backdrop of Ontario's most beautiful waterways. (id:60626)
Century 21 B.j. Roth Realty Ltd.
6535 Empire Grove Street
Ottawa, Ontario
Welcome to your dream home! This beautifully designed bungalow offers a perfect blend of luxury, comfort, and privacy. Nestled in a serene neighbourhood, this expansive 4-bedroom plus den residence features approximately 4,300 sq ft of living space, making it an ideal retreat for families and entertaining guests. The open-concept design creates a seamless flow between the living, dining, and kitchen areas, perfect for gatherings and everyday living. Enjoy your own sanctuary with a spacious primary bedroom, complete with an en-suite bath featuring modern fixtures, and a separate shower. Three generously sized bedrooms offer ample space for family or guests, each with easy access to beautifully appointed bathrooms. Also, a separate dining area for Sunday evening dinners. A versatile den on the lower level that can serve as a home office, study, or additional guest space, tailored to fit your lifestyle needs. Step outside to your private backyard oasis, where California blue spruce trees provide a stunning backdrop and complete privacy for outdoor relaxation and entertaining, along with a newer 6-person hot tub and stunning gazebo to sit and enjoy your evening wine. Ample outdoor space equipped with a patio, perfect for summer gatherings, BBQs, with gasoline hookup or peaceful evenings under the stars. All of this with a triple-car garage that has new epoxy floors. This property perfectly encapsulates the essence of luxurious living. The landscaping, 15-car driveway and new interlock in the front brings amazing curb appeal to this luxury home, along with a sprinkler system to take care of your yard on these hot days! (id:60626)
Bennett Property Shop Realty
98 Esther Avenue
Cambridge, Ontario
Welcome to your dream home in the heart of Cambridge, offering stunning views of the Grand River and the Galt Country Club. This beautifully updated family residence is set on a private lot with no rear neighbours, featuring a heated pool, hot tub, and a covered deck with a TV perfect for relaxing or entertaining year-round. Inside, you'll find a spacious 3-bedroom layout with a bonus office above the garage ideal for working from home. The primary suite is a true retreat with a newly renovated ensuite featuring a freestanding tub, dual vanity, and an expansive glass shower. The main floor boasts a completely renovated kitchen with soft-close cabinetry, under cabinet lighting, an oversized island, built-in Samsung appliances, and a convenient pot filler above the stove. Additional features include main floor laundry, a cozy family room with a wood-burning fireplace, and a fully finished lower level with a 4th bedroom, full bath, and plenty of space for recreation. Recent upgrades include new garage doors, all new windows, eavestroughs, fascia, downspouts, modern interior doors, trim and baseboards (2023), and new furnace, water heater, and water softener (2024). With breathtaking views and a stylish, move-in-ready interior, this home offers the perfect blend of luxury and comfort. (id:60626)
RE/MAX Escarpment Realty Inc.

