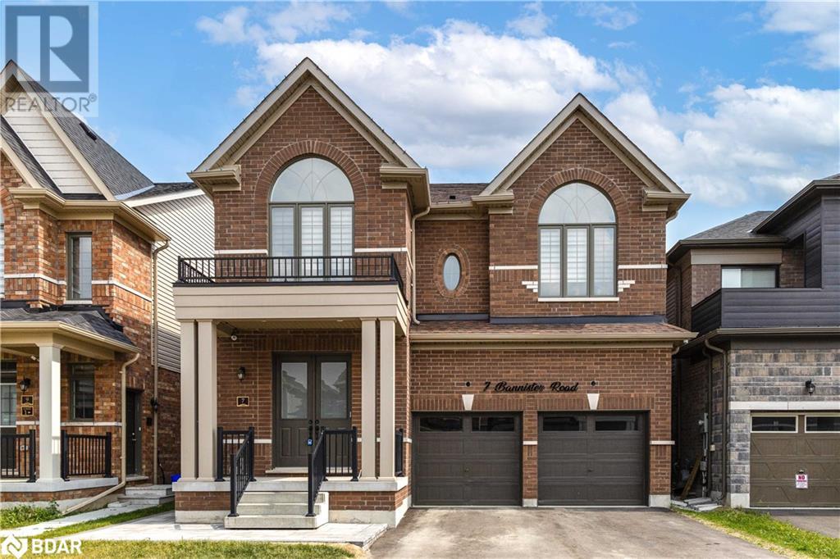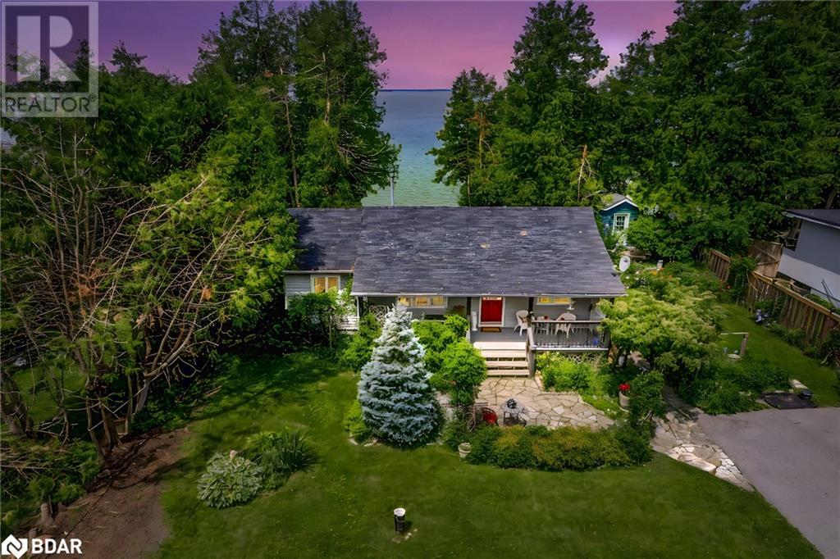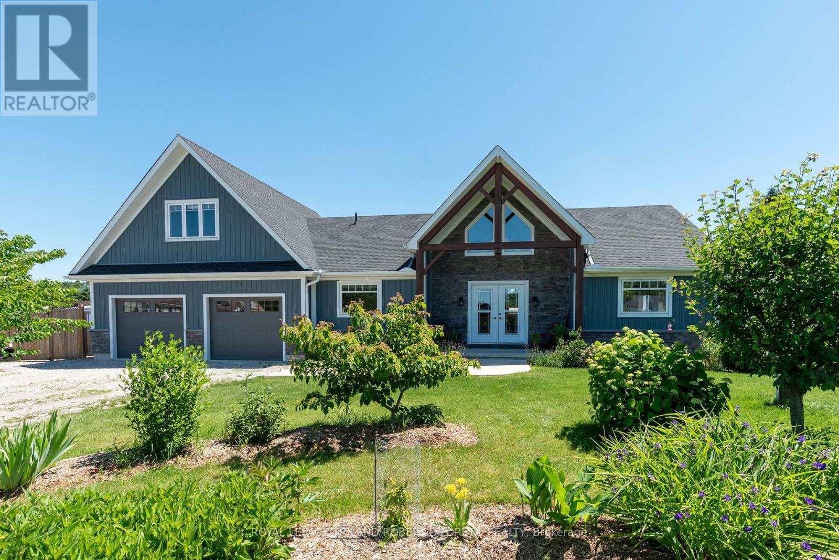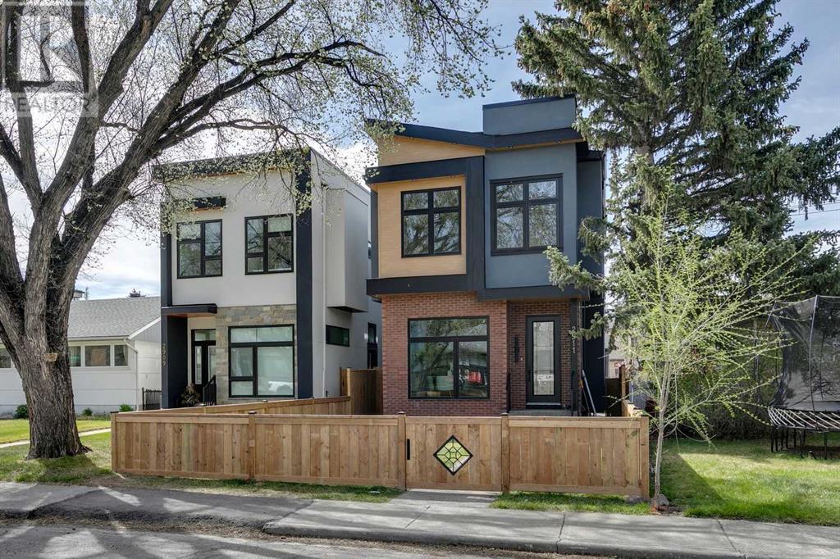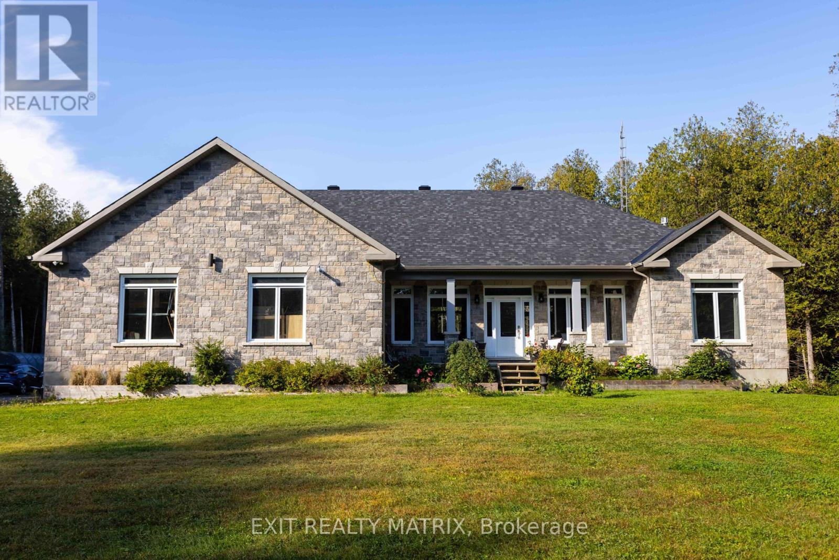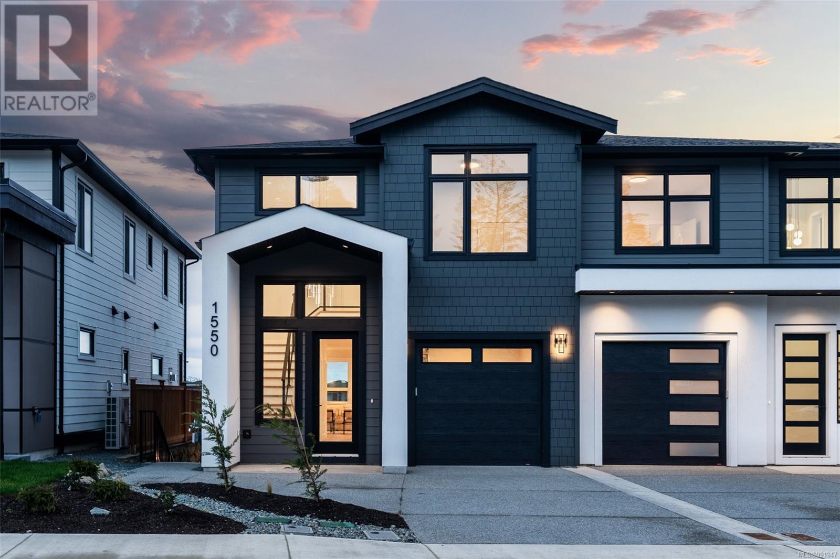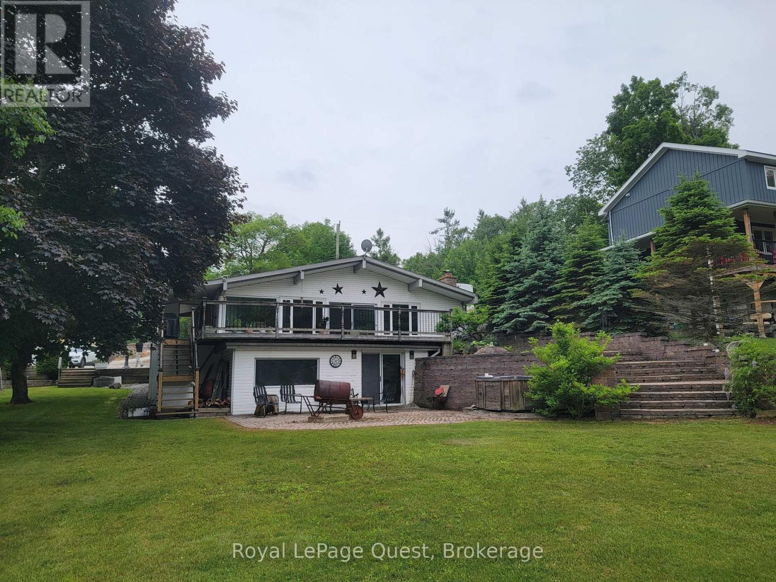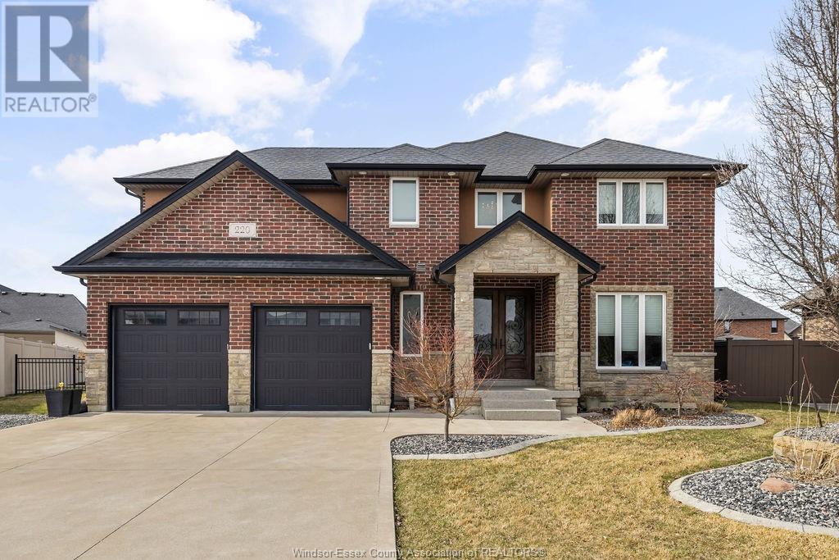2658 Lakeview Road
West Kelowna, British Columbia
Welcome to 2658 Lakeview Road. Perched on the bluffs of Lakeview heights, this tastefully renovated four-bedroom, three-bathroom home offers panoramic lake views and the perfect blend of style, comfort, and outdoor living. The sleek black kitchen features butcher block-style countertops, stainless steel appliances, and modern fixtures, flowing seamlessly into the breakfast area and out onto an expansive entertaining deck, ideal for soaking in those breathtaking lake vistas while entertaining. Unwind in the lakeview hot tub on the front deck or bring your ideas to the unfinished rec room on the walkout level. Ask us about the option to purchase the furnishings, for a true turn-key home! The property is landscaped and backs onto a private wooded area, providing peace and tranquility. A secure two-car garage, ample driveway parking, and space for RV or boat storage make this home practical as well. Conveniently located just a short walk to parks, beaches, sports courts, and recreational facilities like Lakeview Heights Community Centre, and only minutes from the West Kelowna Wine Trail including great stops like Mission Hill, Quail's Gate, Frind, and more! Also located in a family friendly community, accessibility is a breeze with a transit stop within a 3 minute walk from your door, and this property is perfectly situated within the Hudson Road, Constable Neil Bruce, and Mount Boucherie school catchments. This home offers a rare opportunity to embrace a Lakeview, Okanagan lifestyle! (id:60626)
Macdonald Realty
2307 3 Avenue Nw
Calgary, Alberta
TIMELESS DESIGN MEETS MODERN LIVING IN WEST HILLHURST. This custom-designed home in sought-after West Hillhurst, blends a refined style with warm materials creating a unique home with timeless appeal. Set on a 130' deep south-facing lot, the property offers over 3,200 sq. ft. of living space with high-quality finishing, delivering exceptional value. The MAIN LEVEL’s layout balances open-plan flow with rooms defined by level changes and feature elements that create cozy, inviting spaces. This intimate design is complimented by 9-foot flat ceilings, rich Tigerwood floors, large windows, and an open staircase featuring skylight that floods the home with natural light. The heart of the home is an entertainer’s dream - a sleek kitchen with custom cabinetry, a massive 8’ quartz island, full wall pantry, and top-tier Sub-Zero and AEG stainless appliances. Opposite the island is a built in desk, offering lots of area for guests to "hang out", or as a work surface. The spacious great room features a two-sided gas fireplace and built-in media wall and seamlessly connects to the tiled mudroom and the Zen-like backyard retreat. The SECOND LEVEL, offers two bedrooms separated for privacy, each with a 4 piece bath. The primary includes a fireplace, walk-in closet, and spa-inspired ensuite with heated floors, jetted tub, dual vanities, shower with body sprays, rain shower, and bar shower heads, framed by 10mm glass. The THIRD FLOOR flex space is an ideal home office, gym, or studio which opens onto a private 13’ enclosed sunroom (this level could also be converted to bedroom, with a few modifications). The fully finished BASEMENT has 9’ ceilings and a large media/rec room with 5.1 surround sound/built-in speakers, a full bar area, ( mechanical room behind offers possibility for bar sink), guest bedroom, and 3 piece. bath with zoned in-floor heating throughout. House interior was repainted end of 2024, and new roof 2020. Double high velocity furnaces, provide more efficie nt heat/air distribution, and soft "flex" ducting reduces noise and dust.Located minutes from Kensington shops and restaurants, several top schools, the river pathways, Foothills hospital, U. of C., SAIT, and downtown, this home delivers style, substance, and a location that never goes out of fashion. A list of upgrades and Maintenance history, can be found in supplements. (id:60626)
Royal LePage Benchmark
7 Bannister Road
Barrie, Ontario
**OPEN HOUSE SAT JUL 26 11AM-1PM**Luxury Living in Barrie's South End! Welcome to this exceptional all-brick 2-storey home offering 2,812 sq. ft. of meticulously upgraded living space, nestled in one of Barries most sought-after south-end communities. Located just minutes from the GO Station, top-rated schools, shopping, and all major amenities this is the perfect blend of location and lifestyle.Inside, you'll find 9 ft ceilings on the main floor, upgraded 8 ft doors, engineered hardwood flooring, and $25K in elegant crown mouldings. The heart of the home is a spectacular $60K custom kitchen featuring $45K in high-end Thermador appliances designed for both everyday living and upscale entertaining. All 4 generously sized bedrooms offer walk-in closets with custom organizers providing luxury, convenience, and plenty of storage. With 3.5 beautifully appointed bathrooms and a 2nd-floor laundry room, this home is designed for comfort and functionality.Enjoy thoughtful extras like built-in speakers, sound insulation between floors and most walls, and a fully insulated/drywalled double garage with inside entry. The exterior is equally impressive with $30K in interlocking stonework, giving the home strong curb appeal and low-maintenance outdoor living.This is a rare opportunity to own a turnkey, move-in ready home with top-tier finishes in an unbeatable location. Book your private tour today you wont want to miss it! (id:60626)
Keller Williams Experience Realty Brokerage
24890 Thorah Park Boulevard
Beaverton, Ontario
Welcome to your Lake Simcoe retreat! With 77 feet of direct shoreline and stunning northwestern views, this is your front-row seat to breathtaking sunsets—every day. The expansive private yard spans 166.36 feet in depth, framed by hedges for seclusion while opening at the back to showcase stunning lake views. Mature gardens add natural beauty throughout the property. A charming boathouse and waterside deck provide the perfect spot to take in the scenery and enjoy life by the water. The full, finished Bunkie, complete with heat and hydro, offers a versatile additional living space—whether you envision it as a cozy guest suite, a private retreat, or a relaxing home office. Plus, an additional outbuilding, currently used as a small art studio, offers a peaceful workspace with inspiring views right over the lake. This inviting 2-bedroom, 1-bathroom waterfront bungalow in Beaverton offers serene water views from both the great room and kitchen, creating a picturesque and peaceful living space. The primary bedroom features its own sunroom with walkout access to the back deck and water—perfect for quiet mornings. This is your opportunity to embrace lakeside living with endless possibilities. Don’t miss this slice of paradise! (id:60626)
RE/MAX Crosstown Realty Inc. Brokerage
22910 Highbury Avenue N
Middlesex Centre, Ontario
Beautiful custom built residence One floor home with oversized double attached garage on almost 3/4 ACRE lot surrounded by picturesque countryside in hamlet of Bryanston north of London. This amazing home is ideal for home based business with bonus 2nd floor loft and office area with private exterior access + huge garage/workshop complete with heat, hydro, water & AC! Custom built in 2017 by the current owner, this amazing home boasts elegant curb appeal and craftsman-inspired front elevation with stone accents, landscaping and large multi-car driveway; the light filled & carpet free open concept interior boasts dramatic 2-storey great room with wall of windows, vaulted ceiling with solid wood post & beam construction, WETT certified wood stove, custom built-in cabinets with concealed convenient wood box accessed by rear deck; entertainment sized open plan dining area and kitchen features access to covered deck from dining area, all custom built cabinetry, Corian counters, island with seating, stainless steel appliances including gas stove; main floor primary bedroom with walk-in closet, access to private covered deck and luxurious ensuite; powder room privileges; main floor laundry/mudroom with washer & gas dryer; fully finished lower level features 2 additional bedrooms with oversized windows; family room with custom built-ins including convenient hand crafted "wall bed" for guests, 4pc bath, loads of storage and delightful reading alcove beneath the stairs; the unique design of the upper level loft boasts lounge area, large office and 2pc washroom -- is perfect for home office/business or separate in-law / guest suite. The fully fenced exterior is simply breathtaking and manicured to perfection with loads of grass space, large patio and thoughtfully situated septic system conveniently oriented on the north side of the yard to allow for plenty of space for future pool! Added features: 260ft deep dug well by Hayden Water Wells, owned hot water tank. (id:60626)
Royal LePage Triland Robert Diloreto Realty
2911 4 Avenue Nw
Calgary, Alberta
Sophisticated Living in a Premier New Build This exquisite new residence sets a benchmark for luxury and craftsmanship, showcasing premium finishes and exceptional attention to detail throughout. Low maintenance living without the condo fees! From the moment you enter the grand foyer, the soaring 10-foot ceilings on the main floor create a sense of spacious elegance. Designed for both entertaining and everyday living, the expansive dining area flows effortlessly into a chef-inspired kitchen. At the heart of this space is a striking 13-foot, two-tier waterfall island topped with quartz, complemented by full-height white cabinetry, a quartz backsplash, and high-end gourmet appliances. Culinary enthusiasts will appreciate the built-in Jennair refrigerator, sleek Bosch gas range, built-in microwave, and stylish black Moen fixtures. Thoughtful additions include a Kohler sink, reverse osmosis water system, under-cabinet lighting, rough-in for toe-kick central vacuum, and a garburator. The living room is equally impressive, anchored by a custom-built Napoleon gas fireplace with seamless one-piece tile cladding. An 8-foot, 4-panel sliding glass door extends the living space to the sun-drenched SOUTH-facing backyard, blending indoor comfort with outdoor enjoyment. A chic powder room on the main level features a statement designer sink and gold faucet, adding a touch of glamour. Upstairs, 10-foot ceilings and engineered hardwood floors elevate the ambiance. The primary suite is a true retreat, complete with a spa-inspired ensuite offering a rain shower with body jets, a freestanding tub, in-floor heating, and a smart toilet. Two additional large bedrooms—one with a walk-in closet—and a spacious laundry room with built-in sink complete the upper level. The fully finished basement boasts 9-foot ceilings and is prepped for hydronic in-floor heating. It includes a fourth bedroom, a sleek glass-enclosed flex room ideal for a home gym or office, and a generous rec room with a cus tom-built bar and wine cooler. Additional features include new front yard fence that increases your useable outdoor space, rough-ins for central vacuum, in-ceiling speakers, solar panels, air conditioning, EV charging in the garage, and a security system. Situated minutes from parks, popular restaurants, nightlife, the Bow River pathways, Downtown Calgary, the University of Calgary, SAIT, and major hospitals. Easy access to Memorial Drive and Crowchild Trail completes the ideal location. Don’t miss your opportunity to own this extraordinary home. Contact us today for a private showing! (id:60626)
Real Broker
1800 Craig Dr
Nanoose Bay, British Columbia
Welcome to 1800 Craig Drive in beautiful Nanoose Bay, BC This exceptional 3-bedroom plus den, 3-bathroom home offers 2,153 square feet of comfortable and functional living space, perfectly situated on a sun-soaked and level 0.45-acre corner lot in one of Nanoose Bay’s most desirable neighbourhoods. With its spacious layout, natural light, and peaceful setting, this home is ideal for families, professionals, or retirees seeking a quiet, well-established community close to nature. From the moment you arrive, the charm of the property is evident. A mature landscape frames the home, and a thoughtfully designed driveway provides easy access and plenty of parking. Inside, the home opens to a welcoming and well-maintained interior with large windows that flood each room with sunlight. The main floor features a generous living room with a cozy fireplace, a formal dining space, and a versatile den—perfect for a home office, media room, or guest space. The kitchen offers an efficient layout with ample cabinetry and counter space, making it easy to entertain or enjoy everyday cooking. Just off the kitchen, step outside to a private backyard oasis. Whether you're looking to garden, entertain, or simply relax in the sun, the expansive yard provides endless possibilities, all in a tranquil, park-like setting. Upstairs, two additional bedrooms and a full bath complete the upper level, offering plenty of space for family or visiting guests. The home also includes a double garage, abundant storage, and updated systems for peace of mind. Located just minutes to walking trails, Fairwinds Golf Club, beautiful beaches, and the amenities of both Nanoose Bay and Parksville, this home truly offers the best of Island living. Don't miss your opportunity to own a move-in ready home in a peaceful, natural setting—where comfort, space, and sunshine come together. (id:60626)
RE/MAX Anchor Realty (Qu)
2070 8th Line Road
Ottawa, Ontario
This stunning 5-bed, 4-bath bungalow offers the perfect blend of modern luxury and functional design. The main floor boasts an open-concept layout with spacious rooms and 9-ft ceilings. The living room features a cozy propane fireplace and flows seamlessly into the dining area and an upgraded kitchen, complete with painted maple cabinetry, a large island, cooktop, quartz counters, and an oversize walk-in pantry. The primary bedroom offers a peaceful retreat with a luxurious ensuite and walk-in closet, while two additional bedrooms and a full bath are located on the opposite side of the home for added privacy. Downstairs, the finished basement provides a versatile recreation room with large windows, flooding the space with natural light, a wood-burning fireplace and walkout access to the backyard. With 2 additional bedrooms and a full bathroom, perfect for guests or extended family. Outside the newly paved driveway leads to a heated attached garage and entertainers' dream backyard with a multi-level cedar deck and pool make this home a must-see! (id:60626)
Exit Realty Matrix
1550 Marble Pl
Langford, British Columbia
Luxury duplex living with no strata fee! CODA Homes presents this BuiltGreen Platinum rated 5-bedroom, 4-bathroom Bear Mountain home. The main floor offers open-concept living, including a gorgeous kitchen with a large island, walk-in pantry, & Bosch appliances. The dining room opens onto the sunny balcony, and the comfortable living room offers a gas fireplace & bar area. Upstairs, you'll enjoy 3 large bedrooms, including a primary with a walk-in closet, & breathtaking ensuite! The walk-out lower level with private entry includes two bedrooms, a full bathroom, & a spacious rec room, ideal for the teens or an in-law suite (Builder can include the suite for +$50k). Features include engineered hardwood floors, quartz counters, a high-efficiency ducted heat pump, a fenced & landscaped yard, & no strata fees! Enjoy easy access to the highway, just 5 mins from Costco, shops, restaurants & golf. (id:60626)
RE/MAX Camosun
3012 Moynes Road
Severn, Ontario
Top 5 Reasons You Will Love this Home: 1) Charming Bungalow on the Severn River - Perfectly positioned along the scenic Trent-Severn Waterway, this riverfront offers deep, weed-free waters ideal for swimming, boating, kayaking, and canoeing 2) Breathtaking Riverfront Views - Enjoy unobstructed vistas of the stunning Escarpment, a daily masterpiece framed by expansive windows and showcased throughout the home. 3) Peaceful & Private Haven Nestled on a quiet dead-end street with no through traffic, this property promises serenity and seclusion 4) Versatile Living Space - A fully finished basement with a walkout provides additional room to relax, entertain, or create your dream space. 5) Bonus Lot Included - Sold with an Extra 71 Ft x 224 Ft lot, offering endless possibilities for expansion, recreation, or investment. Additional Property Highlights include 3 Bedrooms, 2 full bathrooms. Main level extensively renovated in 2013, featuring an updated kitchen, updated bathroom with stand-up shower and separate soaker tub, hardwood floors, elegant pine doors, and new windows throughout.Dont miss your chance to own this riverfront gem! (id:60626)
Royal LePage Quest
183 Columbus Avenue
Ottawa, Ontario
Welcome Investors, rime Triplex Opportunity in Ottawa! Unlock the potential of this brand-new, stylish semi-detached triplex perfect for savvy investors or owner-occupants looking to live in one unit and rent out the other two. Currently under construction, this modern property offers excellent rental income potential in a high-demand location just minutes from Downtown Ottawa, the University of Ottawa, Carleton University, and major amenities. Property Highlights: Contemporary design with high ceilings, luxury laminate and ceramic flooring, and premium finishes throughout Top unit: 3 bedrooms, 2 bathrooms, spacious kitchen, dining, and living areas, Two lower units: Each with 2 bedrooms, 1 bathroom, open-concept kitchen, and living/dining areas In-unit laundry for all three apartments Individually metered for electricity and gas, keeping operating costs clear and efficient Low-maintenance exterior for reduced long-term upkeep Located near the Rideau River, scenic bike paths, public transit, shops, dining, universities, colleges, and green parks this is a prime rental location appealing to students, professionals, and families alike. Investor Advantage: Charge market rents from day one no rent control on new builds! Minimal maintenance & strong rental demand means reliable cash flow Buy both sides of the semi-detached triplex (second triplex also for sale at the same price)Price subject to HST (with rebate available to eligible buyers)Floor plans available, still time to choose finishes and colors Photos are for illustrative purposes only. Actual finishes will be of similar quality. Don't miss this rare opportunity to secure a high-yield, purpose-built triplex in one of Ottawa's most desirable rental corridors. (id:60626)
RE/MAX Hallmark Realty Group
220 Selina
Lakeshore, Ontario
Unique custom built 2016 home with loads of upgrades from original owner/builder. As you enter this 4+1 bed, 3.5 bath full brick/stone home you are greeted by a 2 story foyer with a showpiece crystal chandelier. The home boasts hardwood/tile, double beveled glass french doors, gorgeous gas fireplace with oversized mantel + in-ceiling speakers. Large separate dining room or potential bedroom + walk-in clst in foyer/mud room. 2nd level features master w/ensuite featuring air jet soaker + body/rainfall shower, walk-in + 3 large berms, full bath + laundry. Lower Lvl features add’tl bdrm, bath, family rm and potential for kitchen & grade entrance. Large eat in kitchen w/granite to covered deck w/concrete pad for hot tub leads to a huge pie shaped lot with space for a future backyard oasis. Walk to park, cinema, coffee shops and all major shopping. You can't beat this location! (id:60626)
Deerbrook Realty Inc.



