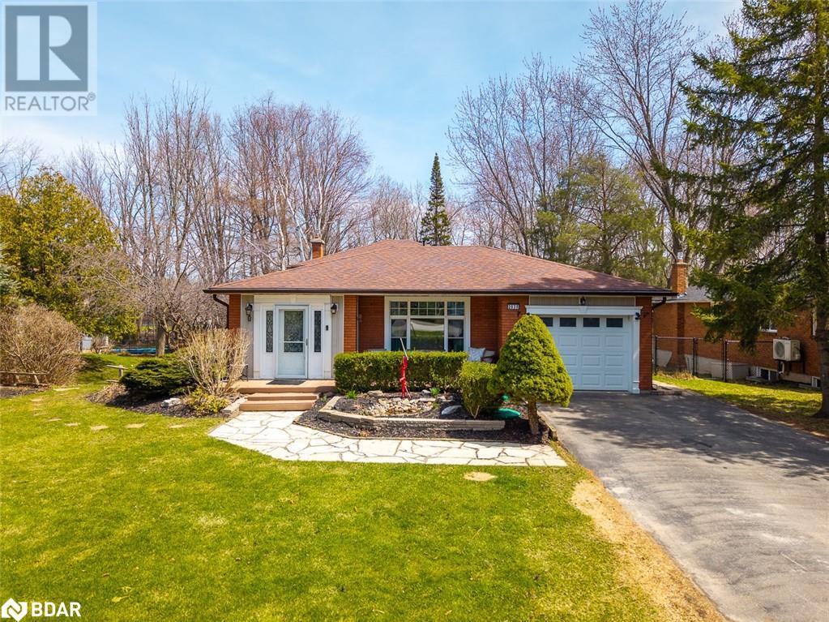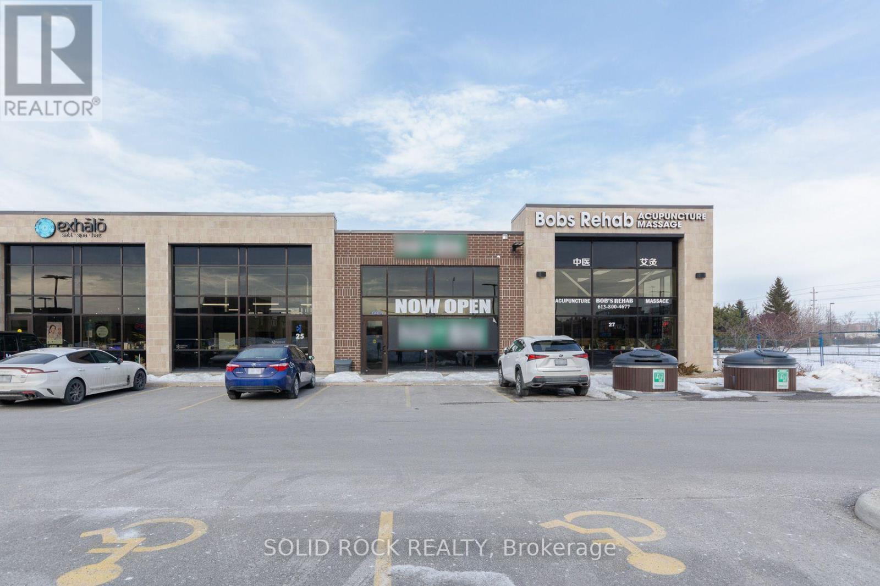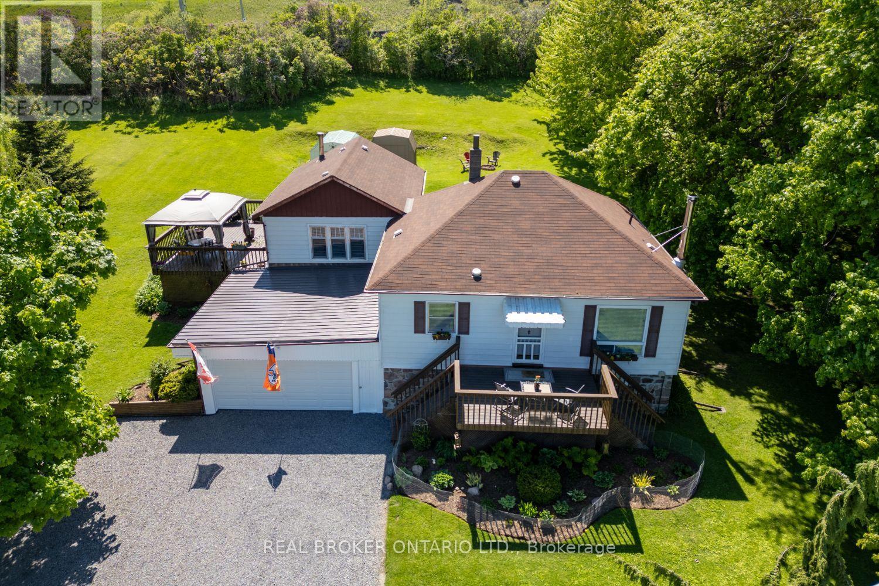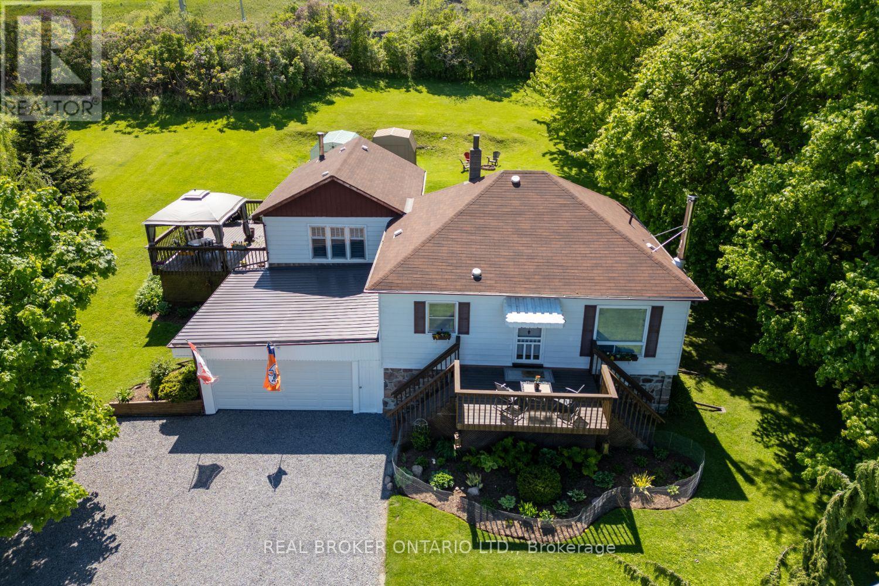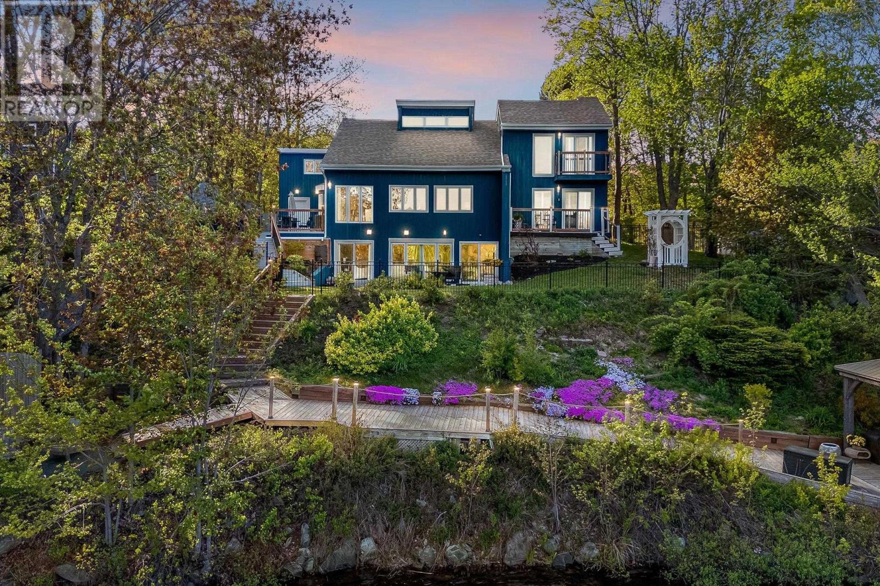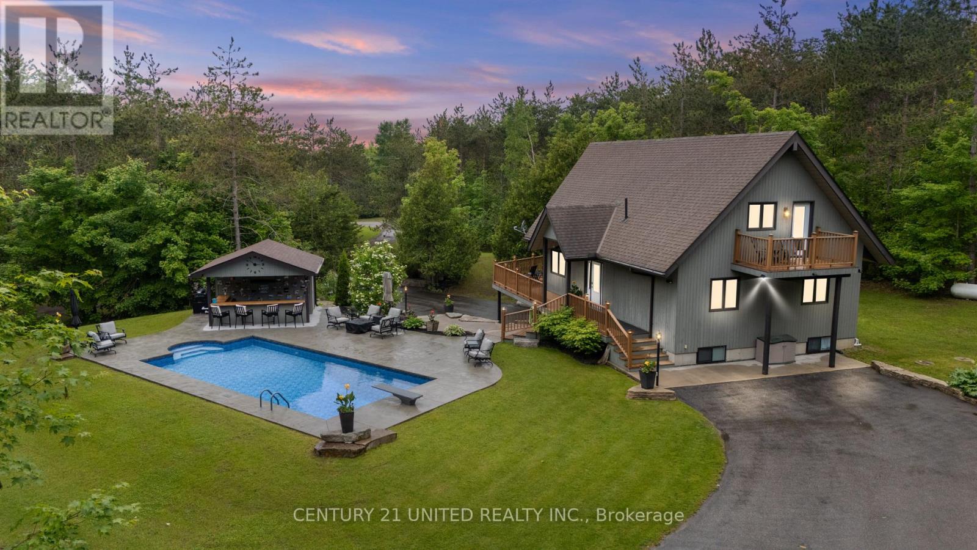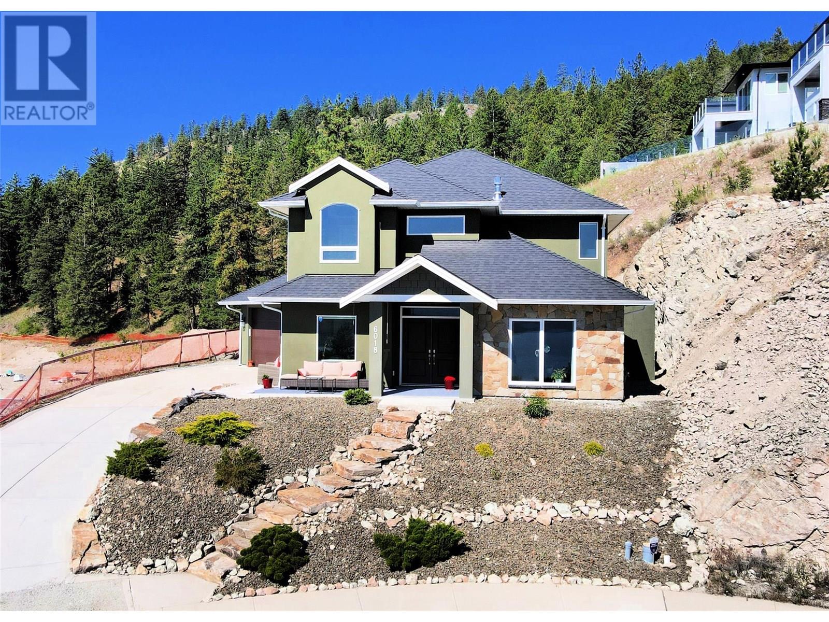6 9196 Tronson Road
Vernon, British Columbia
Rare find , Custom Built Home on one level home overlooking Okanagan Lake in sought after Phoenix Estates . Flat building lot complete with covered patio, and large gazebo for those evening Sunsets and afternoon barbeque family outing. Enjoy the gourmet kitchen with stainless steel appliances, ample counter space and large centre island. Charming breakfast nook off of the kitchen. Unique living room with centre fireplace and access to the back patio. Everything is on the main floor in this sprawling rancher style house. Two guest/ family bedrooms down the hall with a full bathroom. The Master bedroom has its own wing with a beautiful lake view. Master ensuite with a soaker tub, shower, double sinks and double closet space. Office and games room are located on the other side of the home. Double car garage. Ample storage and large flat fenced yard. Access to the water and beach. Private water utility.Other features include 3 year old roof, radiant in floor heating, exterior double insulated walls, intercom system throughout (id:60626)
Coldwell Banker Executives Realty
2035 Craig Road
Innisfil, Ontario
This beautifully updated home sits on a stunning 75’ x 202’ treed lot, backing onto peaceful greenspace in a sought-after Alcona neighbourhood. The standout feature is a bright, above ground, self-contained 1-bedroom apartment with its own entrance, kitchen, laundry, and hydro; ideal for in-laws or extra income. The main living space offers a BRAND NEW designer kitchen, open-concept living, three spacious bedrooms and a semi-ensuite bathroom with a custom 2-person shower and corner soaker tub. Also appreciate the basement flex space separate from the apartment offering an extra 500sqft for your personal use. Enjoy the professionally landscaped yard, Arctic Ocean Legend swim spa with 60 jets, impressive barn with hydro ideal for a workshop, storage, or hobby space, and the generator backup system providing peace of mind year-round. Located just a short walk to local shops, parks, and Innisfil Beach Park, and with easy access to Hwy 400, this property combines lifestyle and convenience in one perfect package. (68912534) (id:60626)
Sutton Group Incentive Realty Inc. Brokerage
Sutton Group Incentive Realty Inc.
26 - 767 Silver Seven Road
Ottawa, Ontario
Discover the perfect space to grow your business in one of Kanata's most sought-after commercial hubs. This bright and welcoming 1,779 sq. ft. commercial condo offers a rare opportunity to establish your brand just minutes from the Canadian Tire Centre, Tanger Outlets, and Kanata Centrum. Strategically located with excellent proximity to Highway 417, this unit ensures easy access for clients and staff, and is surrounded by thriving commercial activity. Zoned IL6 (Light Industrial), the property supports a wide range of permitted uses. Step inside to a sun-filled, flexible layout that can be easily tailored to suit your operational needs. High ceilings and large front windows flood the space with natural light, creating a warm and professional atmosphere that welcomes clients and inspires productivity. The unit is move-in ready and features modern finishes, a well-maintained interior, and a professional facade that enhances your business's curb appeal. Ample on-site parking is included a crucial advantage in any commercial setting ensuring convenience for employees, clients, and deliveries alike.Whether you're launching a new venture or expanding your current operation, this is a location that offers unmatched exposure and accessibility in the heart of West Ottawa's booming business corridor. Don't miss out on this incredible opportunity to position your business in a vibrant and rapidly growing commercial neighbourhood. Schedule your private viewing today and imagine the possibilities this premium space has to offer! (id:60626)
Solid Rock Realty
807 Oscar Street
Revelstoke, British Columbia
Larger than it looks! Surprisingly spacious, this cute family home on Oscar Street boasts 6 bedrooms and 3 bathrooms. All located on a level .22-acre lot, with a separate one-bedroom and 1 and a half bath cabin that can be a guest house, in-law suite or rental. From the spacious front entry to the cozy family room with gas fireplace, this property could be your next home or continue as the $6000/monthly revenue generator that it currently is. The kitchen features a large island, fireplace, in-floor heating, custom wood cabinetry, and a pantry space with second refrigerator, coffee nook and side yard door. Wood framed glass pocket doors separate any kitchen noise from the bedrooms. The upstairs features 2 large bedrooms and have dormer storage, a bonus open space and a full bathroom. On the main floor are two additional bedrooms, a full bathroom, and the master bedroom which has a peaked ceiling, a gas fireplace, and ladder access to the loft. In the basement is a massive storage area and workshop, with easily accessed utilities. An additional games room, sixth bedroom and full bath, all with separate entrance, for a potential legal suite. Two parking spots on the front drive, a covered walkway between the house and cabin, shed, fire pit, garden beds, fencing, and full RV hookup complete the yard. All close to schools, retail stores, bus route, and minutes from the river walking trails. (id:60626)
Coldwell Banker Executives Realty
2359 Baseline Road W
Clarington, Ontario
A rare opportunity to live and work on the same property right in Bowmanville! This well-maintained bungalow sits on a private and spacious approx. 1 acre lot, wrapped in mature trees and gardens. Zoned (H)M1 (Light Industrial), it offers excellent flexibility for both residential and professional use. A wide range of permitted uses include motor vehicle repair, eating establishment, small-scale manufacturing, warehousing, and more. Inside, the home features a bright and practical layout. The eat-in kitchen offers laminate flooring and large windows that fill the space with natural light. Just off the kitchen is a versatile room that could serve as a home office or sitting area. The spacious living room includes a walk-out to the deck and a woodstove, perfect for cozy evenings. There are three bedrooms, including the primary with his and hers closets and a large window. A full 4-pc bath completes the main floor. The finished basement offers additional living space, full of warmth and character with wooden ceiling beams, above-grade windows, and a second woodstove. The large garage provides direct access to the basement, creating a separate entrance ideal for business use, in-law potential, or added privacy. A workshop area at the rear of the garage adds even more versatility, a perfect spot for trades, hobbies, or business use. Enjoy the best of both worlds: a peaceful, private setting with a front and side deck, mature landscaping, and easy access to all of Bowmanville's amenities including Hwy 401 & 407. This is a unique opportunity to own a multi-use property with current comfort and long-term development potential. A true hidden gem for home and business owners alike. (id:60626)
Real Broker Ontario Ltd.
2359 Baseline Road W
Clarington, Ontario
A rare opportunity to live and work on the same property right in Bowmanville! This well-maintained bungalow sits on a private and spacious approx. 1 acre lot, wrapped in mature trees and gardens. Zoned (H)M1 (Light Industrial), it offers excellent flexibility for both residential and professional use. A wide range of permitted uses include motor vehicle repair, eating establishment, small-scale manufacturing, warehousing, and more. Inside, the home features a bright and practical layout. The eat-in kitchen offers laminate flooring and large windows that fill the space with natural light. Just off the kitchen is a versatile room that could serve as a home office or sitting area. The spacious living room includes a walk-out to the deck and a woodstove, perfect for cozy evenings. There are three bedrooms, including the primary with his and hers closets and a large window. A full 4-pc bath completes the main floor. The finished basement offers additional living space, full of warmth and character with wooden ceiling beams, above-grade windows, and a second woodstove. The large garage provides direct access to the basement, creating a separate entrance ideal for business use, in-law potential, or added privacy. A workshop area at the rear of the garage adds even more versatility, a perfect spot for trades, hobbies, or business use. Enjoy the best of both worlds: a peaceful, private setting with a front and side deck, mature landscaping, and easy access to all of Bowmanville's amenities including Hwy 401 & 407. This is a unique opportunity to own a multi-use property with current comfort and long-term development potential. A true hidden gem for home and business owners alike. (id:60626)
Real Broker Ontario Ltd.
1315 Lansdowne Avenue
Toronto, Ontario
Versatile Family Living with Income Potential at 1315 Lansdowne Avenue - Welcome to 1315 Lansdowne Avenue a well-maintained and thoughtfully upgraded home offering space, flexibility, and exceptional convenience in one of Toronto's most dynamic neighbourhoods. With 3+1 bedrooms, 2 kitchens, 2 bathrooms, and multiple living configurations, this property is ideal for growing families, multi-generational households, or investors seeking income opportunities. The sunlit main floor features gleaming hardwood floors and an open-concept layout that connects the living room, dining room, and modern kitchen. Granite countertops and a walkout through sliding doors create a natural flow to the private rear patio perfect for your morning coffee or summer entertaining. Downstairs, the finished 660 sq ft basement offers even more versatility with a bright, studio-style layout including a kitchen, living/sleeping area, full bathroom, and a walk-up entrance. It's the perfect in-law suite or rental unit. A standout feature is the detached double car garage, which holds incredible future potential as a 645.8 sq ft garden suite. A Laneway Housing Report is available for review, offering a glimpse into the possibilities for multi-generational use or added rental income. Situated directly across from Earlscourt Park with its trails, sports fields, playgrounds, skating rink, and the Joseph J. Piccininni Community Centre offering both heated indoor and outdoor swimming; this home offers a lifestyle rich in recreation and community. Enjoy proximity to top schools, St. Clair Wests restaurants, shopping, TTC, George Brown College, and U of T. 1315 Lansdowne is move-in ready with flexible living options and long-term value an exceptional opportunity in a high-demand neighbourhood. (id:60626)
Royal LePage Wolle Realty
51 Eagle Point Drive
Windsor Junction, Nova Scotia
Welcome to the exquisite lakefront property at 51 Eagle Point Drive, nestled on a peaceful cul-de-sac in Windsor Junction. This stunning home offers a unique blend of tranquility and convenience, with downtown Halifax and the international airport just minutes away, along with easy highway access.This remarkable residence, boasting approximately 3000 sq ft, has been meticulously cared for and epitomizes luxury, style, and comfort. From the moment you enter the foyer, you'll be captivated by the breathtaking views of Three Mile Lake, locally known as Keith's Lake. This impressive home features four bedrooms, four bathrooms, a two-car garage, and the added benefits of a ducted heat pump and municipal water, ensuring worry-free living for years to come. The bright and impeccably clean interior has been enhanced by significant updates in recent years and is sure to impress family and friends alike. The exceptionally functional layout is a standout feature, including a main floor primary bedroom complete with a well-appointed ensuite bathroom. Upstairs, you'll find generously sized bedrooms offering more spectacular lake vistas, a stylish five-piece bathroom, and a comfortable den perfect for movie nights or as a flexible living space. The lower level provides a walkout with abundant natural light and effortless access to the lake. The outdoor area is an entertainer's dream and a private haven. This property offers the best of all seasons with year-round enjoyment on the lake, whether it's swimming, paddling, or skating, making a separate cottage unnecessary. We invite you to call your preferred Realtor today to schedule a viewing and experience the allure of 51 Eagle Point Drive firsthand. (id:60626)
Exit Realty Metro
113 Sugarbush Boulevard
Trent Lakes, Ontario
Welcome to your very own private 2.76 acre sanctuary - this unique property has much to offer. The main floor of the house features an eat-in kitchen, dining room, bedroom, full bathroom, laundry and an open concept living room with a soaring 22 foot ceiling, creating a massive open concept area. Upstairs is your private primary suite, complete with a lounge area, spacious bedroom, and a full ensuite bathroom - a peaceful retreat all your own. The finished basement offers additional living space with a bedroom, bathroom and kitchen setup - perfect for potentially creating an in-law suite or a multi-generational setup. Outside you will find a 1.5 car detached garage with two lean-to's off either side that can fit a full size truck, ample parking and a generator hookup. Relax or entertain with ease thanks to the spacious yard surrounded by pine trees. No neighbours in sight while sitting by the hottub, pool, or poolside bar, creating the ultimate outdoor oasis. Just minutes from boat launches on Pigeon Lake and Buckhorn Lake, this one-of-a-kind property is a must see. (id:60626)
Century 21 United Realty Inc.
6018 Fulks Road
Peachland, British Columbia
Modern Lakeview Home in Peachland, BC – Low Maintenance Living with Unmatched Views Welcome to your dream home in the heart of Peachland’s newest neighborhood, where contemporary elegance meets effortless living. Perched above Okanagan Lake, this stunning modern residence offers panoramic lake views that will take your breath away—morning, noon, and night. Designed for both style and functionality, the home features a beautifully appointed kitchen with sleek cabinetry, premium appliances, quartz countertops, and a spacious island perfect for entertaining. The open-concept layout flows seamlessly into the living and dining areas, all bathed in natural light with unobstructed views of the water. Enjoy no yard work thanks to low-maintenance landscaping, giving you more time to soak in the scenery and explore all the Okanagan lifestyle has to offer—from local wineries and golf courses to hiking trails and lakefront activities. With clean lines, high-end finishes, and a layout built for comfort, this lakeview gem is ideal as a full-time residence or a luxurious lock-and-leave getaway. Don't miss this rare opportunity to own a slice of modern paradise in Peachland. (id:60626)
Coldwell Banker Horizon Realty
4 Mangrove Road
Toronto, Ontario
Brick Bungalow in Rustic Toronto! Don't miss this well cared for home! Move in and enjoy! This home features, hardwood floors, decent sized rooms, and separate entrance to the finished basement. The basement has a 3pc bathroom, and 2 bedrooms, along with a rec room, office space and storage! This home has been updated throughout the years including the metal roof in 2019, AC and Furnace in 2016, Some windows, new garage door, freshly painted.Don't forget the 16 x 24 Detached Garage ! Tons of parking for 6 plus vehicles with a double wide space at the front of the driveway. Nice back covered patio area, along with a tranquil lit up space at the back of the yard and a new garden shed. This home is located in walking distance to the famous Rustic Bakery, other amenities, multiple parks and the walking trail system. North Park near by has tennis, pickleball, basketball, play parks and new splash park coming! (id:60626)
Coldwell Banker 2m Realty
195 Montgomery Road
Drummond/north Elmsley, Ontario
Beef and hay farm on 292 acre farm consisting of 100 acre hay fields and 80 acres of pastures. No pesticides used for 35 yrs, with cattle manure providing fertilizer. Soils are sandy loam and clay flats. Land also has 3 acre clean sandpit, for personal use. Two barns, one converted to 5-car garage. Big, welcoming farm home with upper & lower verandahs overlooking the peaceful countryside. Interior of home features ash hardwood floors and trim that was cut from the farms woodlot. Livingroom large windows and treasured solid-wood pocket doors opening to comfortable family room. Formal dining room offers gorgeous built-in buffet with display shelves. Spacious eat-in kitchen with extra prep areas, pine cabinetry, woodstove and inspiring views of the side yard. Kitchen sink has tap that by-passes the water softener. Main floor powder room, mudroom and rear foyer. This century home also has lovely wooden front & back staircases that lead up to sitting area with door to verandah, flex room and three bedrooms one with its own door to upper verandah. The second floor bathroom includes soaker tub and separate shower. Plus, you will appreciate the convenience of the second floor laundry room. Stairs up to attic that has finishing potential for added room. Insulated basement for storage and has door to outside. New propane furnace Sept 2024. Home rewired 2003 including new hydro panel. Back of property has frontage on side road creating possibility of lot severance. 5 mins to Lanark and 40 mins to Kanata. (id:60626)
Coldwell Banker First Ottawa Realty


