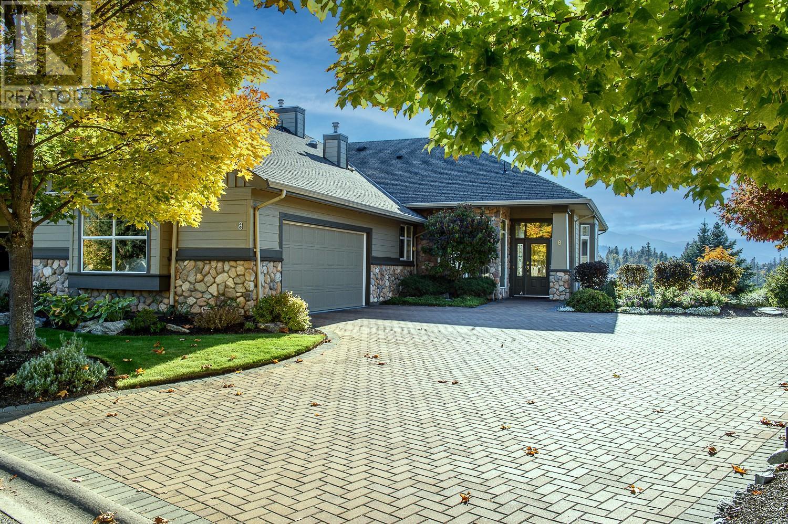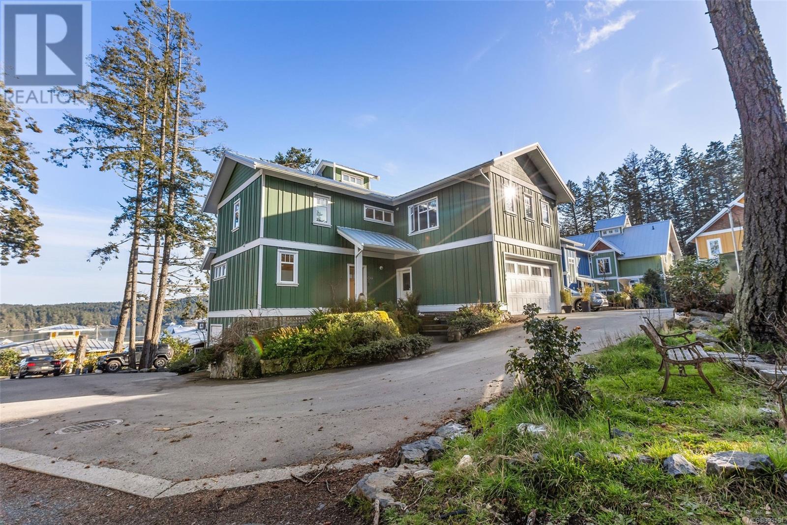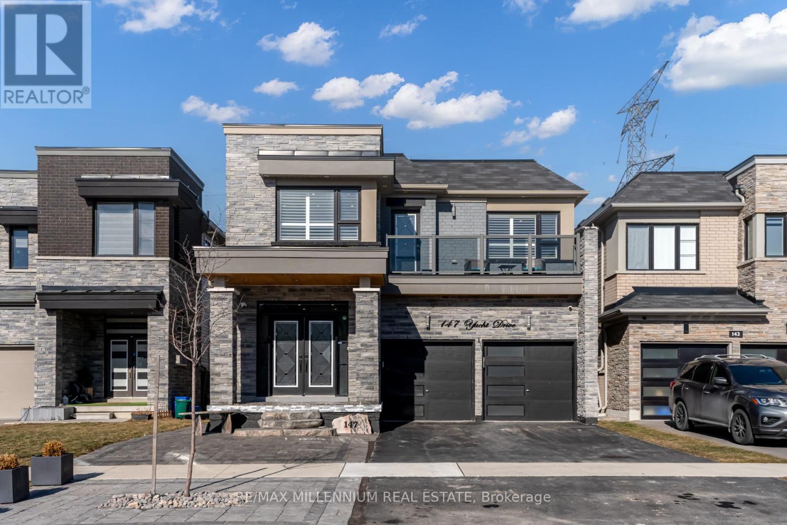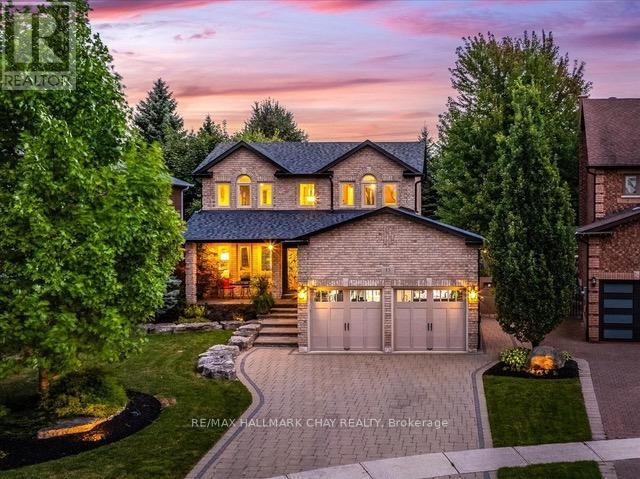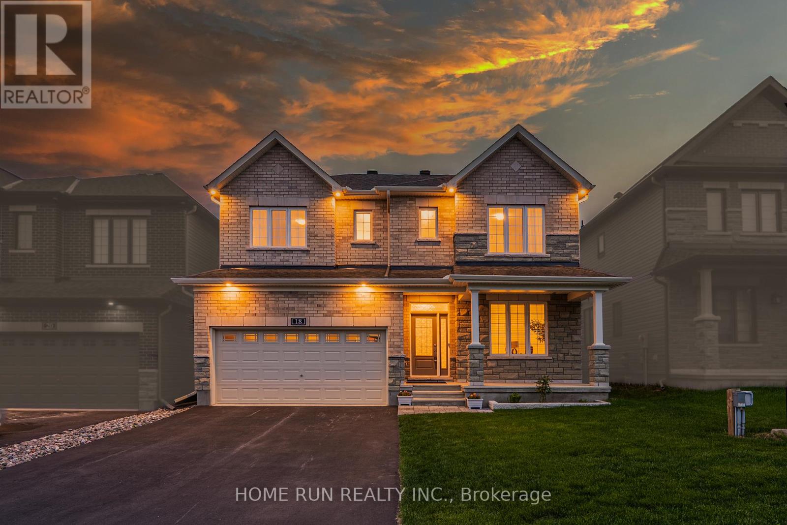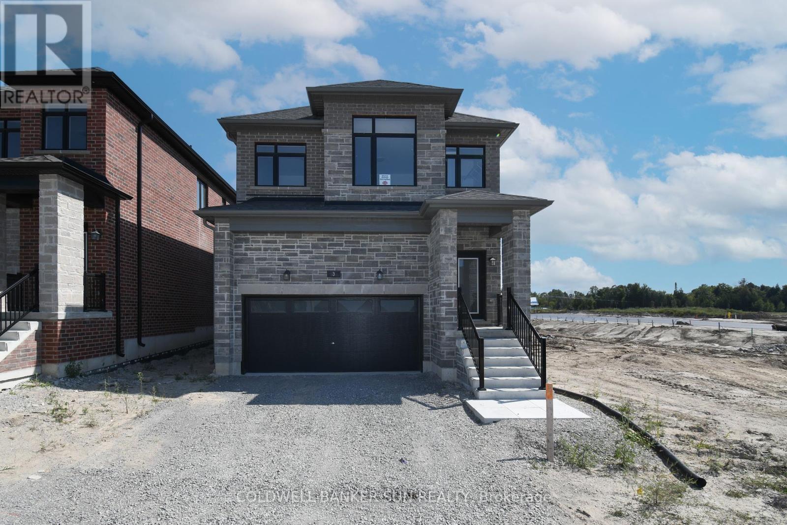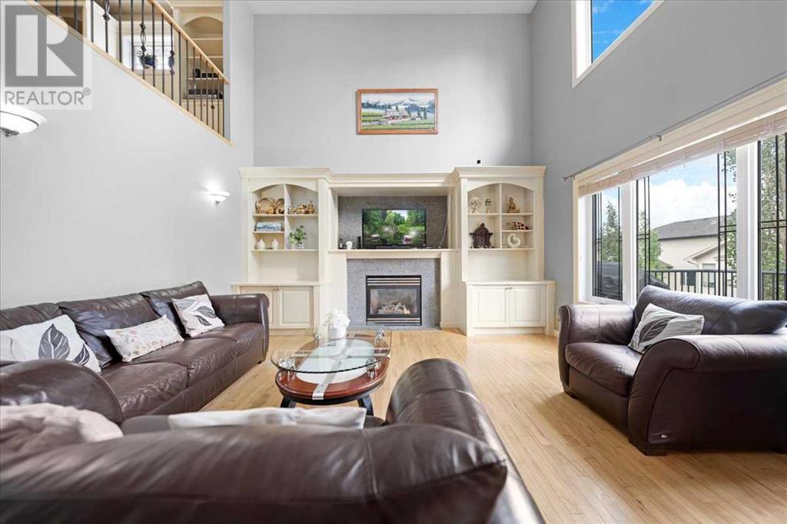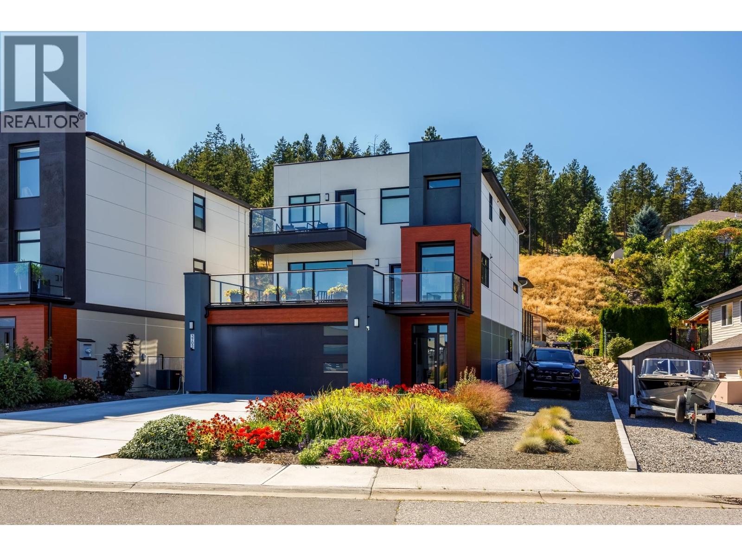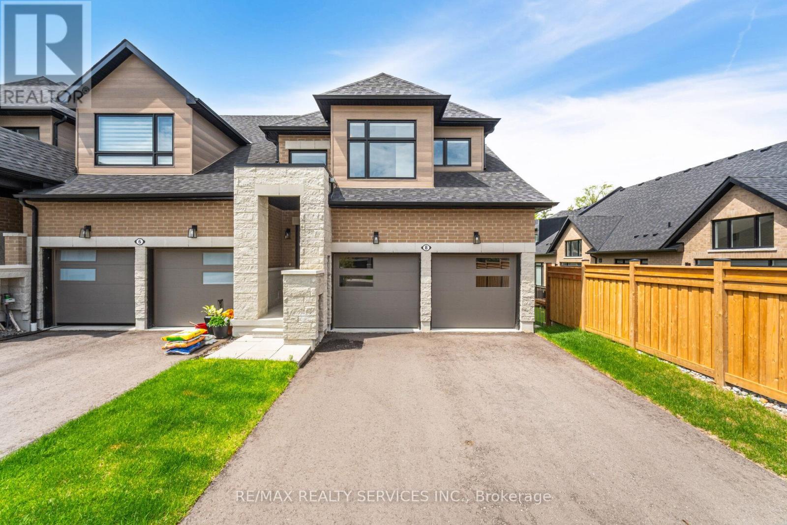3800 Gallaghers Pinnacle Way Unit# 8
Kelowna, British Columbia
The address says it all—Gallaghers is the Pinnacle of Luxury, nestled in the low mountains, orchards and vineyards of East Kelowna. This gated community of 644 homes and two golf courses, includes craft rooms, auditorium, games room, library, swimming pool with hot tub, and a gym. Operational maintenance of these facilities, roads, parks and infrastructure is supported by the 14 Stratas and the Golf Course. The Golf Clubhouse features a restaurant overlooking the Course and valley. This luxury townhome, offered by the original owner, includes the very finest in design and decor including extra heat vents, sound proofing, pre wiring for a security system, double interior glass doors for privacy, and many recent upgrades. The extra wide garage features space for a golf cart, epoxy floor paint, and recessed galvanized floor grates with drains. Uniquely positioned, backing south overlooking the Pinnacle Golf Course with breathtaking views of the canyon, city and lake beyond; this is truly one of a kind lifestyle opportunity! (id:60626)
RE/MAX Kelowna
106 Hilltop Cres
Sooke, British Columbia
This 4BD/4BA West Coast-style home blends character, comfort, and flexibility, offering nearly 2,000 sq ft of living space including a legal 1-bed suite with private entry. Main level has soaring ceilings up to 21.5 feet, abundant light, and an open-concept kitchen, dining, and living space that opens to a generous ocean-view deck. Perfect for entertaining or relaxing as you take in panoramic ocean views. The primary features vaulted ceilings, a walk-in closet, and a spa-like ensuite, second bed with ensuite and another bed and a full bath offer space for family or guests. The private suite is ideal for added income. Double garage and huge crawlspace for ample storage. Located in Spirit Bay, a seaside village developed with the Sc’ianew First Nation, steps to the ocean, scenic walking trails, and a full-service marina. Whale watching, kayaking, and nature surround you. Don't miss your chance to be part of a vibrant, sustainable community where West Coast beauty meets timeless design. (id:60626)
Exp Realty
27320 26b Avenue
Langley, British Columbia
South backing 7,300+ sqf lot, backing onto 50 acres of ALR protected grass lands. New Stainless Appliances, rubber coated driveway, COVERED RV PARKING at side or room for 3 extra vehicles. Enjoy watching the kids play or hosting a family BBQ in your private backyard as the sun slowly sets. Homes on this side of the street rarely come on the market. Full PRIVACY, Covered concrete patio with Hot Tub. Upstairs - 3 beds , 2 full baths, Main - traditional living/dining plus kitchen, Lower - family room + den, Full BASEMENT - dream REC room or 4th bedroom? + storage. This is a great street where kids still play outside together and only a 2min min drive to Otter CO-OP Outdoor Pool. Priced $100k under assessment, Quick possession possible. (id:60626)
Macdonald Realty (Surrey/152)
147 Yacht Drive
Clarington, Ontario
Great Opportunity to Live in this New Luxurious Waterfront Bowmanville Community. This House is Sure to Impress, As you step inside ,you'll be greeted by a Spacious Meticulously Entirely Redesigned Residence where Every details has been carefully considered with all your Dream features built right in. Freshly painted throughout . Open-concept layout showcases bright hardwood floors and ambient recessed pot lights throughout, pine Ceiling. Deck access kitchen overlooking privacy & green space. Kitchen features gaz appliances, Quartz countertop and a stunning custom ceiling . All Bedrooms comes with fully remodelled ensuite washrooms. 2 Laundry rooms (2nd floors and Basement). Nicely Finished walk out basement Apartment with separate entrance. VTB Available . Motivated Seller !! Walking distance from the Lake Ontario, Lake breeze Park, Port Darlington Beach & Marina . Min drive to Hwy 401 and Golf course. (id:60626)
RE/MAX Millennium Real Estate
15 Cityview Circle
Barrie, Ontario
Welcome to this exquisite two-story brick home. Nestled on a serene, child-friendly court, this property features an inground pool surrounded by vibrant landscaping and a generous patio, ideal for entertaining or unwinding. Inside, enjoy an open-concept layout with top-tier finishes and plentiful natural light. The magnificent kitchen boasts stainless appliances, granite countertops, and solid maple cabinetry. The upper level offers three bedrooms, a full bath, and a primary suite with a luxurious ensuite and walk-in closet. The finished basement includes a family room with a fireplace, bedroom, storage, and future bathroom rough-in. Recent updates:Gas Stove/Air Fryer (2021), Gas Line to BBQ, Furnace(2019), Roof (2023), Soffits (2023), Clopay Garage Doors (2023), Gas Pool Heater (2019), Pool Salt Sensor (2019),Irrigation system, 18x36 Salt-water Pool (2010), 2 gas fireplaces, Epoxy Garage Floors, Stamped Concrete Front Porch,Pool Shed/Bar, Soffit Pot-Lights,Commuter Friendly (id:60626)
RE/MAX Hallmark Chay Realty
18 Fossa Terrace
Ottawa, Ontario
Spectacular Minto Frontenac model in the growing community of Quinns Pointe in Barrhaven! FULLY move-in ready - with 5 beds, 5 baths, fully finished basement & fenced yard, on a quiet street close to TWO local parks - what a rare find! The home impresses starting from the exterior, w/ a stylish all-brick elevation w/ white trim & 6 added exterior potlights for beautiful night-time views. Step into the wide foyer to find a cozy front-facing home office; the main floor living spaces are well-separated BUT open-concept, making the home PERFECT for entertaining. A spacious dining room w/ large window & niche opens to a butlers pantry leading into the chefs kitchen, w/ matching white shaker cabinetry (extended to ceiling bulkheads & added cabinets at rear) and quartz counters, SS appliances and a large central island. The adjoining breakfast space links to the cozy family room with added back-lit custom built-ins. Exquisite features throughout at this level - wide-plank oak HW floors, upgraded tile, modern trim & oak HW staircases to both the 2nd floor and basement. Upstairs, find four spacious bedrooms, 3 bathrooms (2 ensuites) and a laundry room; the spacious primary includes dual windows, dual closets & a serene 5-pc ensuite w/ freestanding tub and walk-in shower. The fully finished basement adds ~750 sq. ft. of living space, with both a 5th bedroom & 5th bathroom. Fantastic location just minutes from Minto Rec Centre, Stonebridge Golf Course & Barrhaven centre, while the future 416-Barnsdale interchange is just ~3 minutes away. (id:60626)
Home Run Realty Inc.
1928 Lawrence Avenue W
Toronto, Ontario
Discover 1928 Lawrence Avenue West - A home that moves with the rhythm of your life, designed for comfort, built for growth, and ready to work as hard as you do. Perched proudly on a bright, light-catching corner lot, this classic two-storey detached delivers the space, style, and flexibility today's buyers crave. With south and southeast exposure pouring in, the home radiates warmth from morning to sunset, creating a natural glow that energizes every room. Fresh paint complements a timeless, family-friendly floor plan featuring three generous bedrooms and open, inviting living spaces perfect for entertaining, gathering, or unwinding at day's end. Step onto the private side deck, a calm retreat for morning coffees, evening conversations, or weekend BBQs. But this property truly shines in its built-in value: a separate entrance leads to a fully renovated two-bedroom basement suite completed in 2024. Whether you're offsetting your living expenses, hosting extended family, or investing in your future, this self-contained space has the potential to unlock real financial flexibility without compromising privacy. Significant updates have already been completed to deliver long-term peace of mind. Enjoy newer kitchen appliances, a modernized upstairs bathroom (2022), a high-efficiency furnace (2021), upgraded basement kitchen ductwork (2024), and an on-demand tankless water heater (2024). The side deck, completed in 2020, adds to the home's outdoor charm and everyday functionality. Tucked into a well-connected, established neighbourhood just minutes from Pearson Airport, UP Express, and highways 401/400/427, this location makes commuting easy while keeping life's essentials close. This is more than a home it's a smart, strategic move. Live in it. Grow with it. Book your showing today! (id:60626)
International Realty Firm
3 Gateway Drive
Barrie, Ontario
Brand new built less than 2 years old home, situated on a premium lot. Nestled just steps away from the bustling heart of South Barrie, this property is a testament to architectural brilliance brought to you by a custom builder renowned for top-tier craftsmanship. This large 2-storey home boasts 2,295 sq ft of living space, making it ideal for families seeking room to enjoy. With 4 bedrooms and 3.5 bathrooms this home ensures everyone has their own space. Perfectly balanced, sits the second-floor bedrooms with an open concept main floor, which hosts, a large great room, dining room, pantry, kitchen, and kitchen island connecting everyone in one functional plan. This diverse property can be utilized as a stunning single-family home or customized to accommodate a separate entry for multi-generational living or that savvy investor looking to add to their portfolio. Just steps away from amenities like South Barrie Go Station, Costco, schools & parks. 9' Ceilings on main, smooth ceilings throughout finished areas, soft touch mechanism included in all kitchen cabinets and drawers. stained oak veneer stairs and oak pickets, posts, and railing, in all finished stairwells. Rough in drains for 3 piece washroom in basement. Rough in for Central Vacuum to garage from all living spaces. Garage ceiling outlets ready for future garage door openers. White decora switches and decor receptacles in all finished areas. This home also has a Tarion Warranty for your peace of mind. Enjoy the allure of a brand new property and get ready to call this your next home. (id:60626)
Coldwell Banker Sun Realty
107 Royal Ridge Rise Nw
Calgary, Alberta
Elegant Estate home with 4000 sq ft living space offers the perfect blend of elegance, comfort, and versatility.With soaring vaulted ceilings and a thoughtfully designed layout, every detail has been crafted for both style and function. Step into the grand foyerand be captivated by the expansive main floor, featuring a formal dining room, private den, and a sun-drenched living room with towering ceilings, acozy fireplace, and breathtaking views of the north-facing backyard. The open-concept kitchen is a chef’s dream, showcasing granite countertops. Here are the top 10 features of this beautiful house. 1. OVERSIZED GARAGE which comes with loads of storage. 2 WALKOUT basement with beautiful garden on the back for privacy 3. LEGAL Basement suite for mortgage help or for inlaws 4. OPEN to BELOW good size living room with lat of windows. 5. Minutes to Stony trail, shopping, YMCA and LRT STATION 6. Stucco House with lot of greenery around 7. Quiet Cul-de-sac with nice neighbourhood 8. Huge Master bedroom 5pc enuite and large walk in closet 9. Main floor Office Space and Dining room 10. Cemented pad for access to basement. Please call your favourite realtor to book the showing. (id:60626)
Urban-Realty.ca
4938 Uplands Drive
Kamloops, British Columbia
Sophisticated Urban Appeal | Luxe Entertaining & Income Potential with Unmatched Views! Step into this custom-built 3,500 sq.ft. home, thoughtfully designed for discerning professionals and lifestyle-focused buyers. Perfectly situated on a private, professionally landscaped 0.5-acre lot, this stunning property offers a rare blend of upscale comfort, seamless entertaining, & valued income potential, all framed by sweeping panoramic mountain views. The main floor is ideal for gatherings, with 9’ ceilings & a dramatic 16’ vaulted living room showcasing a wall of windows that bring the outdoors in. At the heart of the home is a chef-inspired kitchen that flows effortlessly into a formal dining room & an expansive outdoor deck complete with pergola, water feature, & curated gardens. Upstairs, the private primary suite feels like a boutique retreat, with its own balcony and breathtaking elevated views. The lower level features a bright guest space with French doors opening to the backyard oasis, perfect for hosting or a lovely home office. A legal 1-bedroom walk-out suite w/den, private entry, & dedicated parking adds income potential or multi-generational flexibility. Additional perks include a triple-paved driveway w/RV parking, tranquil outdoor living with direct access to hiking/biking trails, & thoughtful architectural charm. This home offers more than just living, it offers a lifestyle: modern, elevated, & income-smart. All measurements approx.; buyer to verify if important. (id:60626)
Royal LePage Westwin Realty
3702 Astoria Drive
West Kelowna, British Columbia
Welcome to 3702 Astoria Drive—a 3 bed, 3 bath home with 2,447 sq. ft. of beautifully planned living space in West Kelowna’s scenic Trails community. Loads of parking including oversized double garage measuring over 700 sq. ft. plus flat driveway and additional parking on the side of the house to accommodate another 3 vehicles or RV parking. Nestled against the hills and steps from nature, this two-storey home with a basement blends modern living with a connection to the outdoors. Lower level offers flexibility with a large unfinished area—roughed in bath, bedroom & family room + spacious storage area to keep everything organized. The main floor feels bright & open w/9 ft ceilings. Generous kitchen with an oversized island , ample cabinetry and new cooktop, wall oven and fridge. Just off the kitchen, french doors open to a private rear patio that leads into a landscaped garden with an apple tree, raspberry bushes and well equipped green house. A dedicated home office, walk-in pantry, and 2-piece bath add convenience to the main level. Upstairs, the primary suite features a 5-piece ensuite, separate soaker tub, walk-in closet, and access to a private balcony with sweeping lake, city and mountain views. Two additional bedrooms share a full bath and sit just steps from the laundry area for added ease. With extensive outdoor living spaces, well planned indoor living spaces, walking distance to elementary/middle schools+easy access to hiking/biking & beaches along Gellatly Bay. (id:60626)
RE/MAX Kelowna
8 Lois Torrance Trail
Uxbridge, Ontario
Absolutely stunning and brand new! This never-lived-in 3+1 bedroom, 4-bathroom modern bungaloft is an executive end-unit townhouse in the heart of Uxbridge, backing directly onto Foxbridge Golf Club for premium views and upscale living.The main floor boasts designer hardwood flooring, soaring ceilings, oak stairs with iron pickets, and a sun-filled open-to-above living space. The chef-inspired kitchen features extra cabinetry, a pull-out spice rack, pot drawers, a pantry at the entrance, quartz countertops, stainless steel appliances, and generous storage throughout.The spacious main-floor primary bedroom offers a walk-in closet and a sleek 4-piece ensuite. You'll also find a separate laundry room and convenient interior access to the double garage.Upstairs includes two large bedrooms, a 3-piece bath, and an expansive loft perfect as a home office, second family room, or play area. The builder-finished walkout basement features a large rec room, an additional bedroom, and a full bathroom ideal for guests or multi-generational living. Situated on an extra-deep lot with no sidewalk, there's room to park up to 6 vehicles. With thousands spent on upgrades, this home blends modern design, functionality, and a prime location ready for you to move in and enjoy! (id:60626)
RE/MAX Realty Services Inc.

