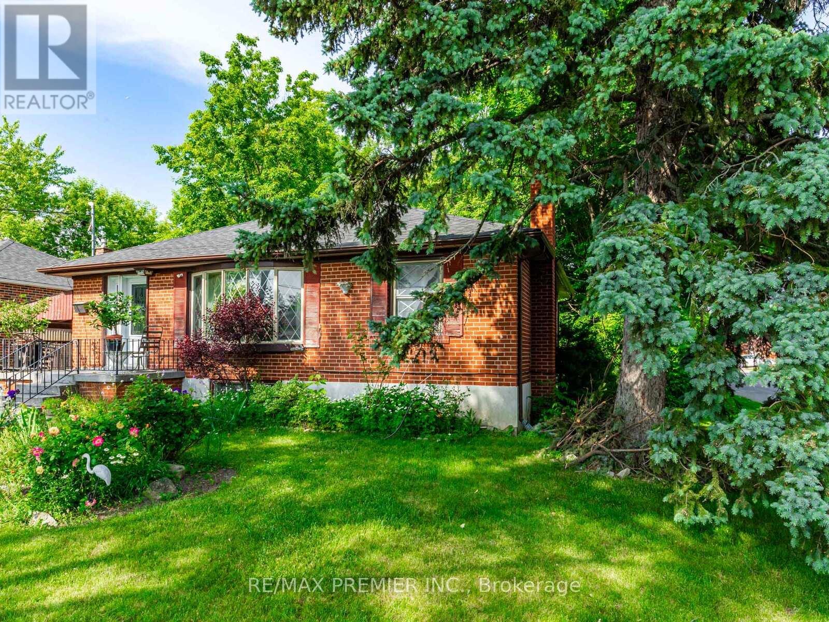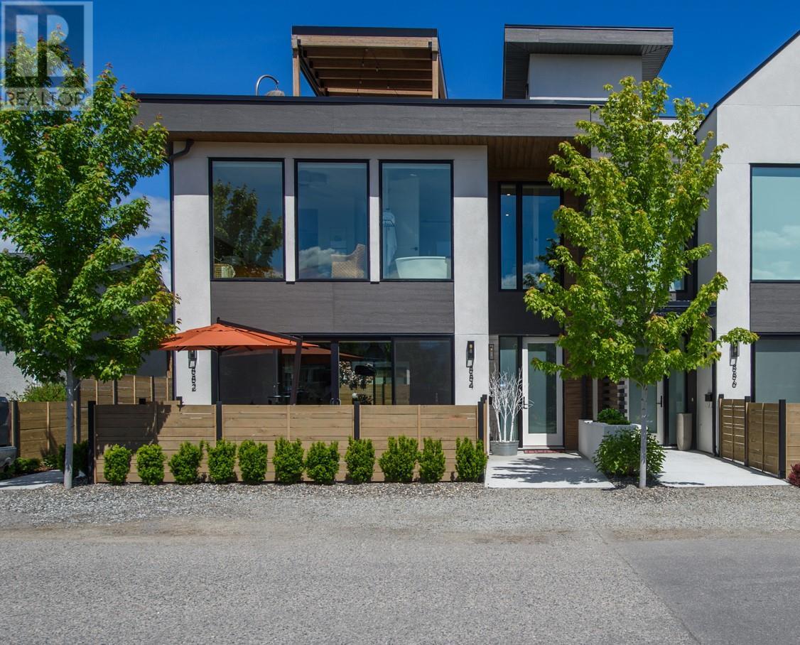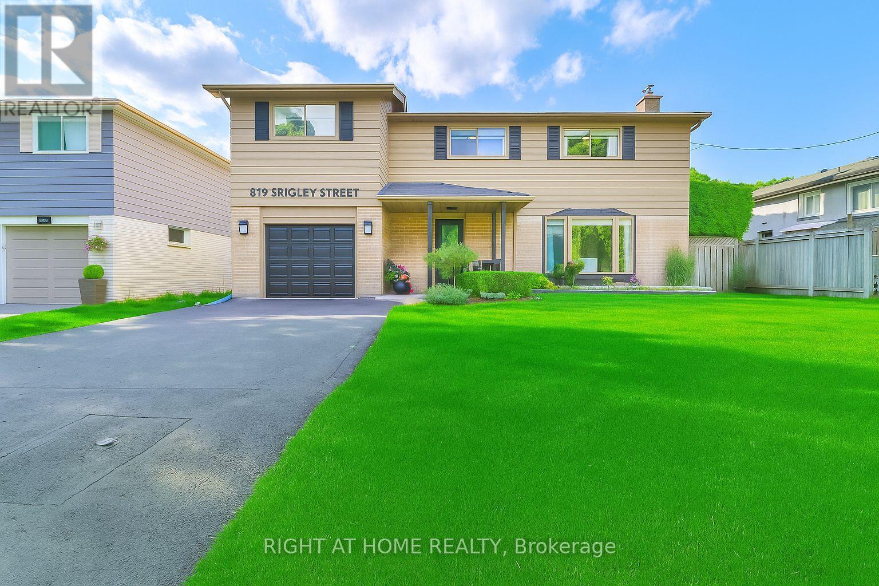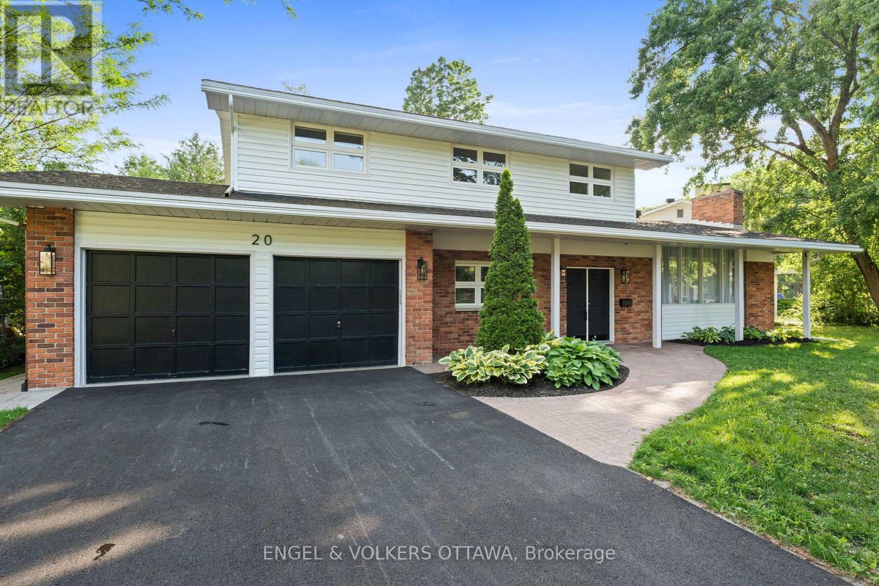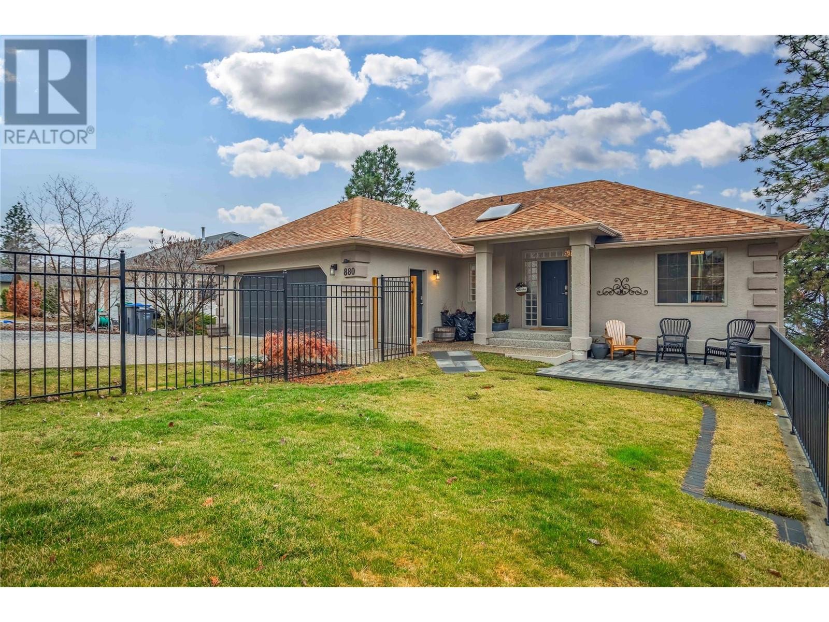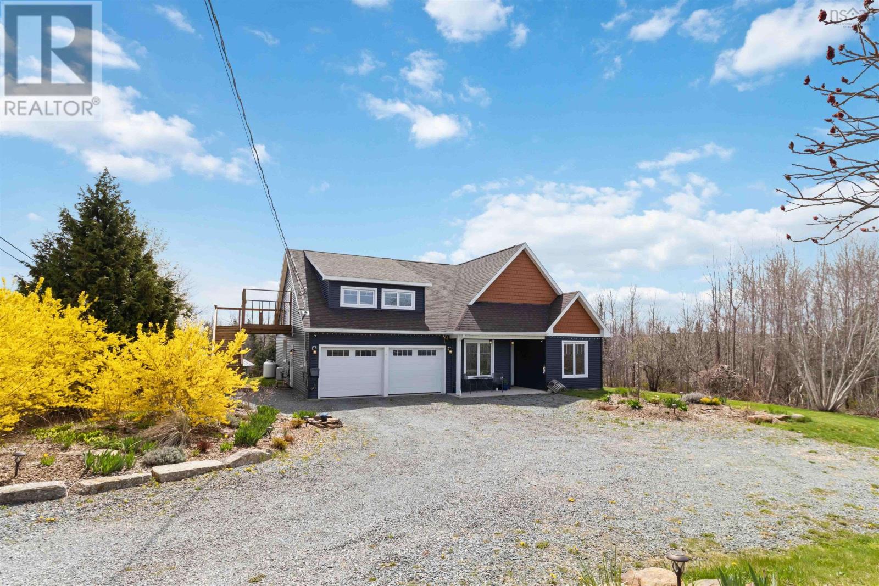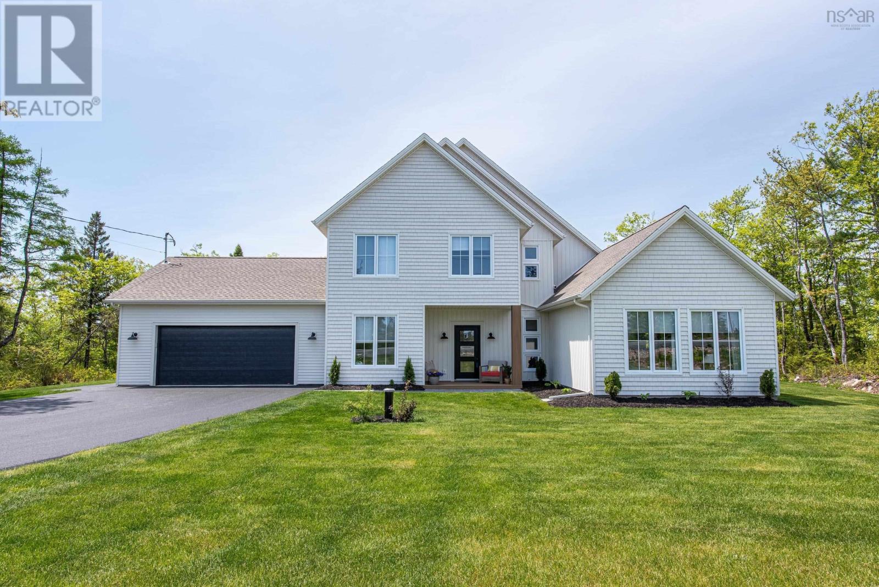7 Stauffer Road
Brantford, Ontario
A Home To be Proud of! Must See! Stunning Executive 4 Bedroom, 3.5 Bath, 2 Car Garage with Separate Entrance Walk out Basement 3 year new Home! Breathtaking Highly Desirable Open Concept Main Floor Layout Encapsulating the Living Room, Dining Room and Gorgeous Bright Modern Kitchen which Comes Complete with Stainless Appliances, Double Undermount Sink with Pull Down Faucet, Beautiful White Cabinets, Quartz Counters and a Massive Oversized Kitchen Island! Beautiful Hardwood throughout the Main Floors and comes complete with a Gas Fireplace. The Timeless Dark Oak Staircase leads you upstairs to the 4 Generous Bedrooms. The Huge Primary Bedroom boasts Double Walk-in Closets and a 6 Piece Ensuite Retreat with Double Sink, Glass Stand-up Shower and Soaker Tub to Enjoy a glass of wine after a long day. Every Bedroom Room comes with either an Ensuite or a Semi-ensuite! Also boasting an Ultra-convenient Second Floor Laundry Room. Modern Luxury at it's finest! Every Bedroom comes Complete with Walk-In Closet! Modern Zebra Blinds Throughout. The Double Car Garage Walks into Mud Room For your Convenience & Comfort! Too much to list! Even better in person! Treat your family to this incredible home! Watch the Video! (id:60626)
Cityscape Real Estate Ltd.
16 Goddard Street
Toronto, Ontario
This solid, detatched home sits on a corner deep lot in an exceptionally in-demand neighbourhood with top-rated schools and easy access to transit and amenities. A charming 3-bedroom bungalow, with a seperate basement enterance and a private staircase to the basement from the front hall rare option in these bungalows. The spacious eat-in kitchen features a sliding glass door to the huge deck out back-also very rare for bungalows to have a deck-to the huge backyard its a deep yard with a cottage feel right in the city so if you like the outdoors you will love this property. Tree lined on all sides of the property. The basement has a lovely recreational room with a real fireplace so you can deck the hall with folly this winter. Established community with many parks, exceptional walkability to the subway, schools (William Lyon Mackenzie, Faywood Arts-Based, CHAT), shops, and places of worship. This is a rare opportunity in a family-friendly, established community. Bungalow 1 block from Sheppard Ave W and TTC bus stop. For in-fill the 49X141 corner lot has huge potential for investment. Tear down for a custom home or income property possibilities. (id:60626)
RE/MAX Premier Inc.
884 Patterson Avenue
Kelowna, British Columbia
Stunning luxury townhome in the heart of Kelowna South, just steps to beaches, restaurants, shops, and cafes. This modern barn-style design features a spacious open layout, oversized windows, and a sun-soaked south-facing exposure. Enjoy 3 bedrooms, 2.5 baths, and upscale finishings throughout: vinyl plank and tile flooring, quartz counters, a 42” linear gas fireplace, and a fenced backyard. The highlight is a spectacular rooftop patio with panoramic mountain views, custom outdoor kitchen, Dekko fire pit, and automated pergola system. Thoughtfully upgraded with Lutron app-controlled lighting, custom blinds, Nest thermostat, wine fridge, custom cabinetry, river rock fireplace insert, garage storage lift, EV-ready garage, Ring security system, and more. Pets welcome—bring 2 dogs (breed restrictions apply) and 2 cats! This is your chance to own a one-of-a-kind home in one of Kelowna’s most desirable neighborhoods. (id:60626)
Macdonald Realty Interior
3460 Cobble Hill Rd E
Cobble Hill, British Columbia
Tucked away in the Welcoming community of Cobble Hill on Vancouver Island conveniently located just minutes to the village & Cobble Hill Mountain Park you will find this 2005 custom family home built by local builder, Ron Cuthburt. The 5+ bd/den, 4 bath home spread out over 3,287 fin sqft affords so much opportunity for mixed or blended families. Including a separate rented 1bd suite. Gorgeous fir floors are a highlight of the main level, the open Kitchen/Dining/living floor plan is a perfect entertainer's dream with spectacular views and a large deck for outside living. The beautiful property has loads of opportunities for gardeners including a restful pond, fully fenced garden areas with additional potential for a chicken coop. Located approx 45 kilometres north of Victoria on HWY 1 in the CVRD the area is known for its agricultural surroundings, and for Cobble Hill itself, which gave the village its name. Easy highway access allows a quick commute to work and play. (id:60626)
Royal LePage Duncan Realty
1139 12th Street Unit# 8
Kamloops, British Columbia
Offered as a share sale inclusive of a thriving, profitable custom cabinet business and real estate, a rarely available commercial unit in the 12th Street Business Centre. This 3,500 (see floorplan on listing) square foot warehouse/shop includes a front showroom, office, and mezzanine. The well equipped, turn key custom cabinet shop features planers, table saws, belt sander, air compressor, dust collection system (and much more), plus a fully operational finishing paint booth. This is one of the largest units in the development with a layout suitable for a range of light industrial or service commercial uses. Contact the listing agents for more information or to arrange a viewing. (id:60626)
Exp Realty (Kamloops)
819 Srigley Street
Newmarket, Ontario
This must-see family home located in a family-friendly neighbourhood blends old-world character with thoughtful modern updates, creating a warm, inviting space thats truly move-in ready. Inside, you'll find natural light flooding throughout, every room radiates comfort and charm, with a cozy, welcoming energy that makes you feel at home the moment you step inside.An extra-long driveway provides plenty of parking.The backyard is an entertainers dream featuring a inground pool, tiki hut/pool storage, seating area, large patio, lush landscaping, string lighting, Fire-pit. Outdoor entertaining doesn't get better than this. Upper Family Rm Could Be Converted To 4th Bedroom, Large Bathroom, Finished Basement W/ Games Rm & Family Rm.Close To Amen., Schools & Transportation. (id:60626)
Right At Home Realty
9 Victoria Avenue
Selwyn, Ontario
Highly sought-after Winfield Shores in the Heart of Lakefield Village! Nestled in one of Lakefield's most prestigious neighbourhoods. This renovated bungalow backs onto a private harbour -perfect for boating enthusiasts and nature lovers alike. This spacious all brick bungalow, with 3 bedrooms and 3-bathrooms offers a thoughtfully designed layout. The main floor features a bright and generous living room with a gas fireplace, a separate dining room (originally the third bedroom), a renovated kitchen with granite countertops, marble backsplash and stainless steel appliances, oversized mud/laundry room with access to the two car garage, large primary bedroom with 5 piece ensuite bath, two double closets - overlooking the peaceful harbour. Step out from the living room onto the large deck that overlooks the beautifully landscaped gardens, tranquil harbour setting and sunset views. The lower level is bright and versatile, highlighted by large windows and two walk outs for maximum natural light, a screened-in patio/sunroom, garden oasis and waterfront. This level includes a large recreation room, three-piece bathroom, two additional rooms that can serve as bedrooms, an office, exercise room, or hobby space. There is a large unfinished area offering endless potential. Enjoy the luxury of living in a waterfront home and docking your boat at your backyard. Motor in your boat, paddleboard, kayak, or fish right from the shore and explore the scenic Trent-Severn Waterway. In the winter the harbour freezes and one can skate in the bay. Just a short walk to the Village of Lakefield via scenic pathways and parks close to local shops, restaurants, farmers' market in the warm months, and walking trails. Conveniently located minutes from Trent University, Peterborough, and short walk to Lakefield College School. Rarely does a waterfront home in a picturesque quiet setting with so many features come to market. Once in a lifetime opportunity. (id:60626)
Royal LePage/j & D Division
Rishor Real Estate Inc.
20 Mohawk Crescent
Ottawa, Ontario
Located on a quiet, tree-lined crescent in one of Ottawas most established neighbourhoods, this exceptional split-level home offers high-quality upgrades and incredible flexibility for multi-generational living. The main residence features three bedrooms and two bathrooms, including a spacious primary suite with private ensuite, and a custom kitchen with quartz countertops, farmhouse sink, custom cabinetry, and a butcher block island perfect for both everyday living and entertaining. Patio doors lead to a bright, screened in patio which is ideal for relaxing outdoors. The fully self-contained, in-law suite includes a private exterior entrance, garage access, full kitchen, living room, large bedroom with ensuite, den, full bathroom, private laundry, and a designated yard space ideal for extended family, caregivers, or rental income. Thoughtful features include soundproofing between suites, a heated garage, natural gas BBQ hookup, natural gas main kitchen rough in for gas stove and a landscaped yard with private outdoor areas for each living space. Located directly across from a park path and close to transit, top-rated schools, and shopping, this rare Qualicum gem offers the space, privacy, and adaptability for todays modern family. The two units can also be easily reconnected into a single-family home by removing one interior wall. 24 hour irrevocable. (id:60626)
Engel & Volkers Ottawa
4 - 1011 Prince Of Wales Drive
Ottawa, Ontario
Tucked into one of Ottawa's most cherished natural settings, this unique and rarely offered home backs directly onto NCC forest with a private path leading to the shores of the Rideau Canal. Uncomplicated kayaking access! Offering peaceful, nature-filled living just moments from the city's top amenities, this is a truly special opportunity. Step inside to a bright and welcoming living room with 11 foot ceilings, brick wood fireplace and oversized windows framing breathtaking views of the forest beyond. From here, walk out onto the expansive 200+ square foot balcony(balconies renovated 2025) with natural gas hookup, your private perch to unwind, sip your morning coffee, or simply take in the beauty of the surrounding landscape. The thoughtfully designed kitchen features a charming bay window, abundant cabinetry for storage, a convenient washer/dryer, and a pass-through that opens to the dining room..perfect for easy entertaining and family connection. The upper level offers three generously sized bedrooms, including a serene primary retreat with a walk-in closet, ensuite bath, and its own private balcony overlooking the trees. The finished walk-out basement recroom has a gas fireplace, large windows and opens directly to your backyard and forest, offering endless moments of peace, play, or quiet reflection. Enjoy the rare convenience of an inside-entry garage, a 2023 heat pump, and an unmatched location near the Experimental Farm, Arboretum, the New Civic Hospital, Little Italy, Dows Lake, and the Glebe. Whether you're strolling along the Canal or watching the seasons change from your own windows, this home offers a lifestyle of beauty, privacy, and ease. Don't miss this one-of-a-kind home where city living meets woodland serenity. Roof (2024) (id:60626)
Royal LePage Team Realty
880 Ackerman Court
Kelowna, British Columbia
Welcome to this fully renovated 6-bedroom, 3.5-bath, over 4,000 sq. ft. rancher with two walkout levels—perfectly designed for multi-generational living, maximizing investment income, or simply offering all the space you need. Perched to capture sweeping lake, city, and mountain views in Black Mountain, this home also features the rare luxury of a flat driveway and entry with parking for up to 6 vehicles. This home offers incredible flexibility: the upper level generates over $4,000/month in rental income, while the 2-bedroom lower suite can bring in $2,200/month with long-term tenants or $300/night as a B&B. With a few minor changes, the suite could become a legal unit. Over the past five years, the home has been tastefully updated by a contractor and interior designer, including flooring, paint, and a dream kitchen with granite island, modern appliances, and loads of storage. Expansive windows flood the main floor with light and showcase the views. Enjoy sunsets from your living room, kitchen nook, or deck. The lower level features three bedrooms, a 500 sq. ft. primary retreat with spa-like ensuite, and a flexible media room. Fenced yard, quiet location, minutes to golf, Big White, and the airport. Please ask your realtor for more details, available in the online supplements. (id:60626)
Century 21 Assurance Realty Ltd
437 Mount Pleasant Road,
Pleasantville, Nova Scotia
Step into a home where comfort, style, and sustainability come together in perfect harmony. This elegant, custom-built two-level residence offers more than just spaceit invites you to imagine a lifestyle. Picture yourself arriving home to a wide double garage, ready to welcome your family, guests, or clients with ease. Inside, the main level unfolds with a light-filled, open-concept design. The heart of the home is a dream kitchengleaming countertops stretch deep, soft-close cabinets whisper shut, and a central island stands ready for everything from pancake mornings to wine-and-cheese evenings. The living room flows effortlessly from the kitchen, designed for conversations, celebrations, or quiet movie nights. Three bedrooms on this level offer peaceful retreats, including a spacious primary suite with a spa-like five-piece ensuite. An additional four-piece bath serves family and guests alike with style and function. Upstairs, possibilities expand. Whether you're imagining a private suite for extended family, a rental opportunity, or space for a home-based business, this level delivers. Two more bedrooms, a stylish three-piece bath, and a second open-concept kitchen and living area give this home its remarkable versatility. Step through a separate entrance onto your 10x14 ft patio, offering views of nature that change with the seasons. Built with passive solar design, insulated concrete forms (ICF), oversized triple-pane windows, and 9-ft ceilings, this home is both energy-efficient and environmentally consciouskeeping comfort high and utility bills low. The solar system keeps electricity charges to $20 per month! Here, every detail has been considered for modern living. All thats left is to imagine your life unfolding within it. (id:60626)
Royal LePage Atlantic (Mahone Bay)
1169 Fleetwood Drive
Fall River, Nova Scotia
Located in Fall Rivers newest phase of Kinloch Estates, this fully customized, one-year-young home offers the rare chance to skip the build and step straight into perfection. With its stylish exterior, beautifully landscaped lot, and a freshly paved driveway, the curb appeal is just the beginning. Step inside and youll immediately feel the difference - upscale yet unpretentious, this home is all about the details. The open-concept main floor was designed for everyday ease and elevated entertaining, anchored by a statement fireplace and wrapped in natural light. The kitchen takes centre stage with a waterfall Dekton island, custom cabinetry, and a walk-in pantry.A private home office, oversized laundry room with ample storage, and a smart mudroom/drop zone setup add everyday functionality. But the real star? The dreamy main-floor primary suite, complete with a spa-inspired ensuite and a custom walk-in closet that makes every morning feel like a retreat. Upstairs, youll find three more generous bedrooms, a spacious shared bath, and a cozy family room - perfect for movie nights or quiet downtime. Every corner of this home reflects thoughtful design, with custom millwork, designer fixtures, rich textures, and perfectly layered tones creating warmth and cohesion throughout. Additional features include in-floor heating, a fully ducted heat pump, hot water on demand, and a 60-amp generator panel for year-round comfort. Whether you crave peace and quiet or love to entertain, this home has it all, including some pretty incredible Fall River sunsets. A must-see in every sense. (id:60626)
Parachute Realty


