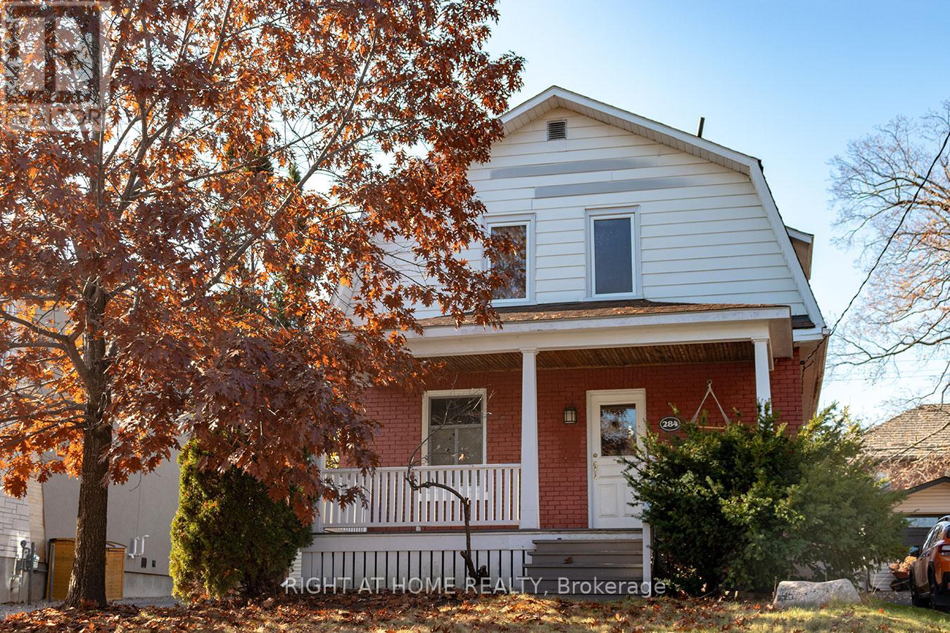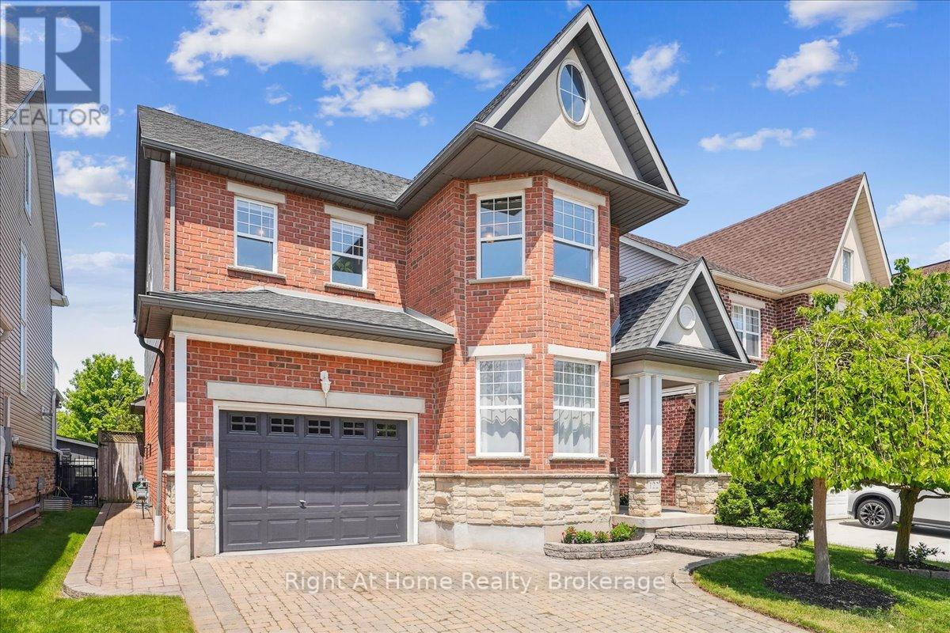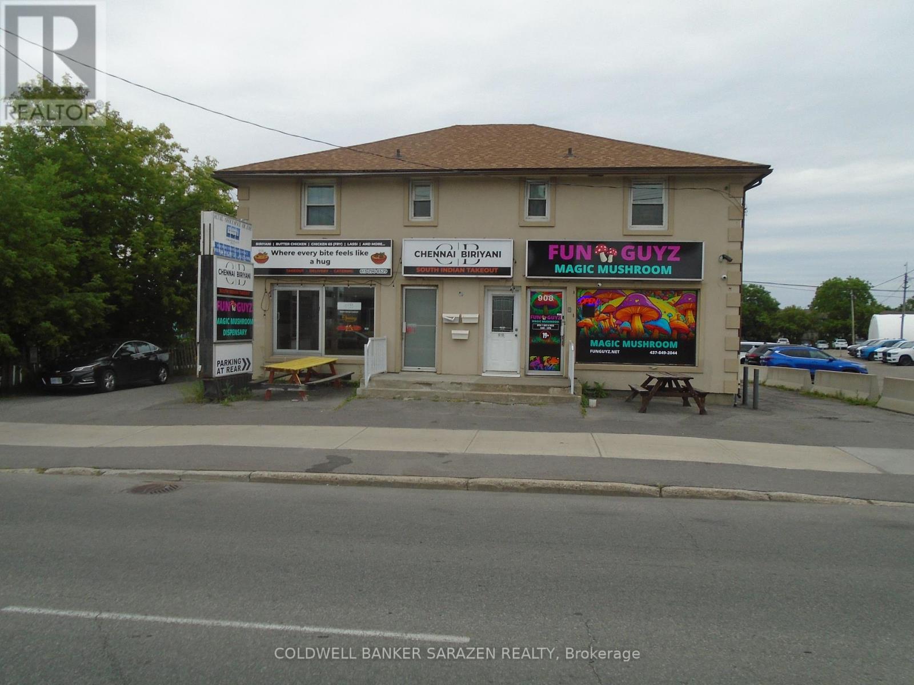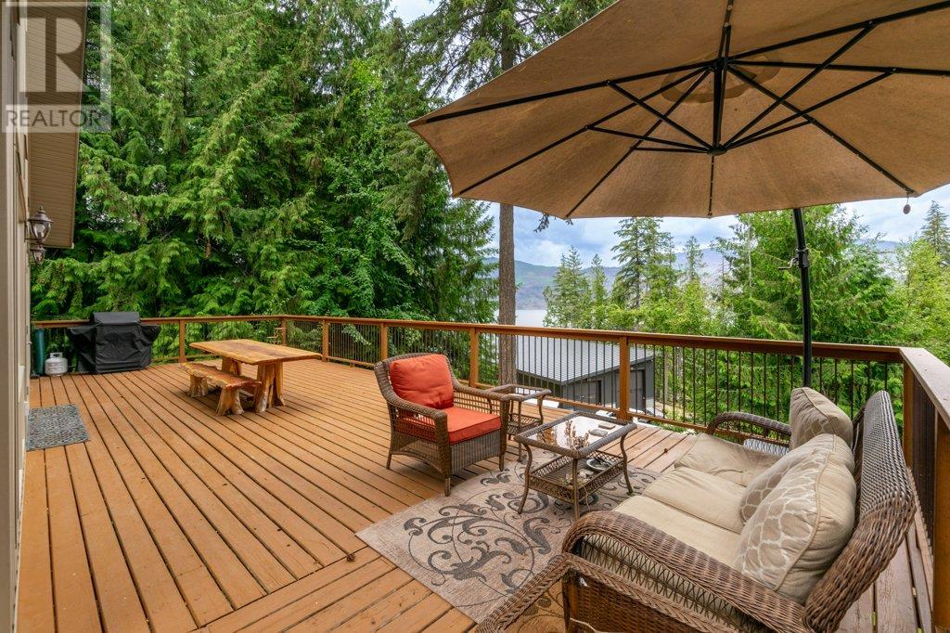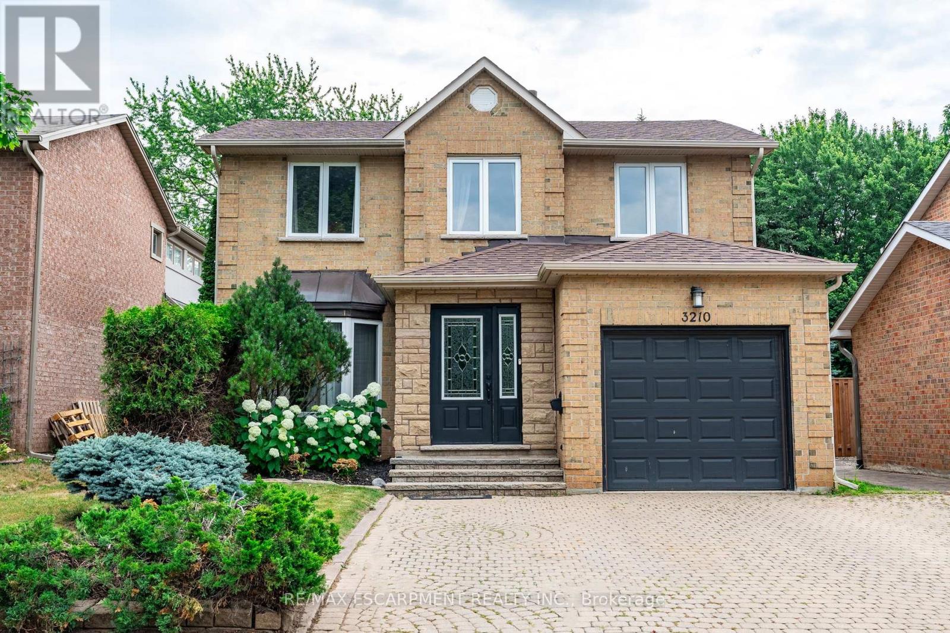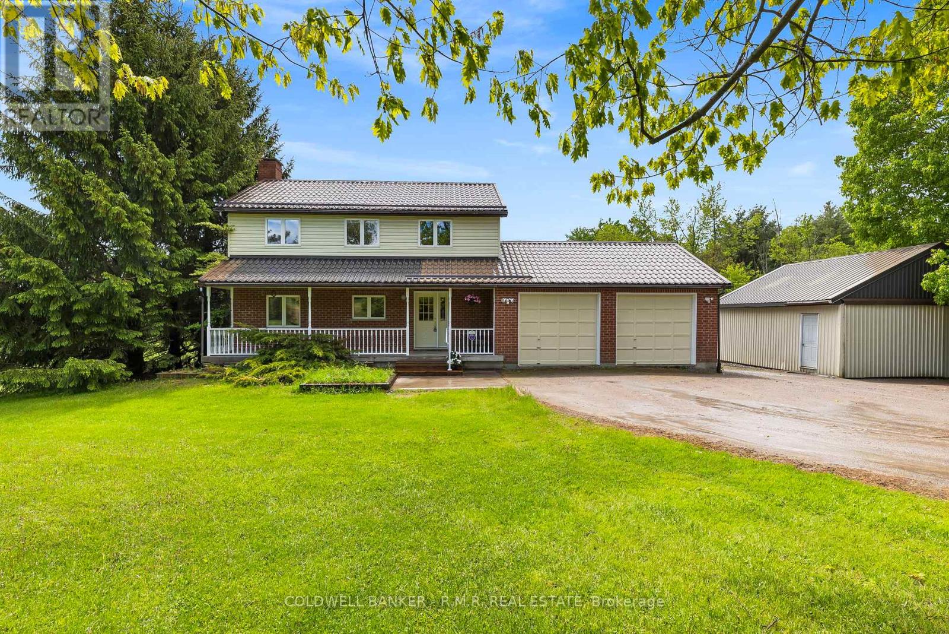18/19 - 647 Welham Road
Barrie, Ontario
A total of over 4,000sf of usable space in this industrial condo unit which is including almost 900 sf ground floor and 2nd floor office/showroom (includes 2 private offices and large open work area/showroom on each floor), plus an additional 700 sf steel mezzanine in the back of unit 19 with a 2nd washroom and kitchenette. Warehouse area has 2 - 14' x 12' drive in doors for easy access and shipping and receiving. This unit is conveniently located in south Barrie with easy access to Hwy 400 via Mapleview or south to Innisfil Beach Road. Great opportunity to own, rather than pay rent, in this rapidly growing area. (id:60626)
Ed Lowe Limited
284 Churchill Avenue N
Ottawa, Ontario
Great investment opportunity with Approved Minor Variance for semi-detached redevelopment. Project plans for two semi-detached triplexes are prepared. This property currently offers fantastic potential as a short-term rental (airbnb). Just steps from Westboro Beach and the Ottawa River Parkway, this inviting detached home offers a rare blend of lifestyle and future opportunity. Commute by bike along the scenic river pathways or stroll to Westboro vibrant boutiques, restaurants, and the popular Farmers Market. Located near top-rated schools and Dovercourt Recreation Centre, its an ideal spot for families or investors. Perennial gardens and a stone walkway lead to the welcoming covered porch. Inside, updated double-hung windows flood the main floor with natural light. You'll love the high ceilings and classic trim detailing throughout. The main level features a private living room with French doors, a sunny dining room, bright kitchen, and a spacious family room perfect for entertaining. Upstairs you'll find three comfortable bedrooms and a beautifully renovated 4-piece bath with a soaker tub. The expansive, west-facing backyard is fully fenced and includes a patio and gas BBQ hookup perfect for outdoor gatherings. A separate one-plus car garage adds excellent storage. (id:60626)
Right At Home Realty
12531 Lewis Bay
Boswell, British Columbia
Nestled in the serene beauty of the Kootenays, this stunning waterfront property located in desirable Lewis Bay offers the perfect blend of comfort and luxury for nature lovers and water enthusiasts alike. This thoughtfully designed home offers breathtaking panoramic views of the Selkirk mountains and Kootenay Lake, filling every room with natural light through the expansive windows throughout the house. The cozy sunroom is a perfect spot to relax and soak in the scenery year-round. The home features quality hardwood floors and kitchen cabinets, sleek granite countertops, spacious two-car garage, and ample storage space. Comfort is a priority here, with a large fireplace, heat pump, air conditioning, and in-floor heating in the bathrooms. The large, fenced yard provides peace of mind for pet owners and plenty of space for gardening enthusiasts. Don't miss this opportunity to own a piece of paradise on Kootenay Lake. Contact your Realtor today to schedule a viewing! (id:60626)
Malyk Realty
122 Hawkswood Drive
Kitchener, Ontario
Tucked away in one of the most sought-after neighborhoods, just steps from Kiwanis Park and the winding Grand River trails, sits a beautiful home that feels like it was built for memories. From the moment you step through the front door, the sense of space and light is unmistakable. Nearly 2,400 square feet of thoughtfully designed living space unfolds around you, where every room invites you to slow down and stay a while. In the heart of the home, the living room offers warmth and comfort with its gas fireplace and soft natural light filtering in through the windows. The kitchen is spacious and bright with a large island. From the eat-in kitchen, patio doors open onto a beautiful backyard with a wooden deck, shaded by a gazebo and greeted by open green space, with direct access to River Ridge Park. Perfect place for kids to play. Upstairs, the primary bedroom feels like a private sanctuary with an added window for extra light and the four-piece ensuite offers a spa-like retreat at the end of a long day. Just minutes from schools, grocery stores, restaurants, and shopping, this is the place you want to call home. (id:60626)
Right At Home Realty
53502 Rge Road 11
Rural Parkland County, Alberta
Custom Built Executive 2-Storey with attached double garage (20Wx22L, heated, water), oversized triple (42Wx30L, heated, 220V) & shop (40Wx60L) on 5.41 acres OUT OF SUBDIVISION, 5 minutes north of Stony Plain. 3,192 sqft above grade plus full, partly-finished basement; hardwood floors, plenty of natural light throughout. On the main: front office, dining room w/ bay-window, living room w/ gas fireplace, laundry room w/ sink, two 2-pc powder rooms and gorgeous gourmet kitchen with eat-up island & granite counters. Luxurious main floor owner’s suite w/ walk-in closet & 4-pc jacuzzi ensuite. Upstairs: large bonus room, 3 bedrooms and 4-piece bathroom. Beautifully landscaped yard with HUGE no-maintenance, wrap-around, partially covered deck. Outbuildings include 2 powered sheds, chicken coop, 2 storage trailers. Located in the beautiful rolling hills near Chickakoo Lake & Muir Lake Rec Areas, Glory Hills Conservation Land; minutes to golf courses, shopping and schools. Easy access to HWY 779 & Yellowhead. (id:60626)
Royal LePage Noralta Real Estate
912 St Laurent Boulevard S
Ottawa, Ontario
Development site 908-912 ST.LAURENT BLVD...Great location...Contact L.A. for development opportunities available for Commercial site. Gross Income:$120,687.00, Operating Expenses:$10,566, NET:$86,280.00, 7.5 CAP. (id:60626)
Coldwell Banker Sarazen Realty
758 Willow Road
Guelph, Ontario
Welcome to 758 Willow Road! Backing onto the tall trees of Mitchell Park, this stunning 1789 square foot bungalow has it all! The beautifully landscaped property stands out in a neighbourhood know for its curb appeal while the immaculate interior offers true main floor living. The main level features 9-foot ceilings and expansive principal rooms that include a cozy living room, formal dining room with gleaming hardwood as well as a bonus family room with gas fireplace. The beautifully appointed, skylit kitchen features sparkling quartz countertops, breakfast bar, soft-close cupboard doors, tile backsplash, under cabinet lighting and stainless steel appliances Walk out to a private, elevated deck with solar lighting and retractable awning that overlooks the gardens and enchanted woods. The spacious primary bedroom offers a walk in closet and an elegant 4pc ensuite bath featuring a glass shower, jacuzzi tub and even a heated towel rack! The additional bedroom, 4 piece bath and laundry complete the luxurious main floor. The lower level is fully finished and boasts a bright, super spacious rec room another gas fireplace, a 3rd bedroom with an enormous walk in closet, a 3 piece bath with glass shower, and a bonus room that's perfect for games, crafts or even a home gym. The low maintenance front yard includes a 2 car garage, double interlock drive and pathways and beautiful perennial gardens. Conveniently located near West End amenities, the Community Centre, Library, shopping, restaurants, and easy access to Hanlon and Highway 7. Schedule your private viewing today! (id:60626)
RE/MAX Real Estate Centre Inc
2611 Duncan Road
Blind Bay, British Columbia
Tucked away on quiet cul-de-sac offering privacy from neighbours & overlooking a peaceful forest with glimpses of the lake is this gently used & immensely loved custom designed 5 bedroom home. With over 4,000 sq ft on 2.5 floors this could be an ideal situation for the family with aging parents. Level entry main floor features spacious foyer with convenient home office off to side; large envious kitchen with custom cabinetry, Silestone counters, stainless steel appliances, including double wall ovens, gas range, & island. Floor to ceiling windows & a vaulted ceiling bring in ample light & give this a bright & airy feeling. Private Master suite is on the 2nd floor & is a large room with a private deck, luxurious en suite & walk-in closet. Lower level is perfect for kids with 2 extra bedrooms, craft room, large open area perfect for family room, media room, gym, that steps out to back yard with a fire pit & large grassy area. 2 car attached garage, ample storage & 24 x 24 shop/garage. (id:60626)
Royal LePage Access Real Estate
3210 Victoria Street
Oakville, Ontario
Welcome to 3210 Victoria Street, ideally located in the heart of Bronte just one block from the tranquil shores of Lake Ontario. Set on an impressive 40 x 150 ft lot, this charming 1,754 sq. ft. brick home, built in 1983, offers a perfect blend of comfort, character, and convenience in one of Oakville's most sought-after neighborhoods. Step inside to discover quality craftsmanship throughout, featuring solid oak kitchen cabinetry and a beautifully crafted staircase. Rich hardwood floors flow through the home, leading to a spacious rear addition that includes a second dining area and a large family room ideal for entertaining or relaxing in comfort. The formal dining room and inviting living room, complete with a bay window, exude timeless elegance. Upstairs, two generous bedrooms each boast their own private full bathrooms, offering privacy and flexibility. A bright open-concept office space can easily be transformed into a third bedroom to suit your needs. The finished basement expands your living space with an additional bedroom, a cozy family room, and a full bathroom combined with a convenient laundry area. Outdoors, embrace the natural beauty and lifestyle Bronte is known for steps to the waterfront trail and surrounded by 34 parks and over 100 recreational facilities and green spaces. 3210 Victoria Street is more than a home its your opportunity to live the Bronte lifestyle. RSA. (id:60626)
RE/MAX Escarpment Realty Inc.
3210 Victoria St Street
Oakville, Ontario
Welcome to 3210 Victoria Street, ideally located in the heart of Bronte – just one block from the tranquil shores of Lake Ontario. Set on an impressive 40 x 150 ft lot, this charming 1,754 sq. ft. brick home, built in 1983, offers a perfect blend of comfort, character, and convenience in one of Oakville’s most sought-after neighborhoods. Step inside to discover quality craftsmanship throughout, featuring solid oak kitchen cabinetry and a beautifully crafted staircase. Rich hardwood floors flow through the home, leading to a spacious rear addition that includes a second dining area and a large family room—ideal for entertaining or relaxing in comfort. The formal dining room and inviting living room, complete with a bay window, exude timeless elegance. Upstairs, two generous bedrooms each boast their own private full bathrooms, offering privacy and flexibility. A bright open-concept office space can easily be transformed into a third bedroom to suit your needs. The finished basement expands your living space with an additional bedroom, a cozy family room, and a full bathroom combined with a convenient laundry area. Outdoors, embrace the natural beauty and lifestyle Bronte is known for – steps to the waterfront trail and surrounded by 34 parks and over 100 recreational facilities and green spaces. 3210 Victoria Street is more than a home – it’s your opportunity to live the Bronte lifestyle. Don’t be TOO LATE*! *REG TM. RSA. (id:60626)
RE/MAX Escarpment Realty Inc.
223 Turk Road
Alnwick/haldimand, Ontario
Welcome to a place where peaceful living meets endless potential and opportunity to embrace a life of comfort, connect to nature, with this property, just under 25 acres located north of the Village of Grafton. This four bedroom, 2.5 bath home, offers convenient main-level laundry, an attached two-car garage offering easy access to the home, a partially finished basement, perfect for extra living space or hobbies, and the availability of fiber optics for your technology needs. Just outside, the lifestyle you have dreamed of comes to life. Sip your morning coffee on the expansive back deck as the sun rises over your own apple orchard, about 3 acres, including three popular varieties: Honey Crisp, Gala, and McIntosh. Whether you envision fresh pies in the fall, a small farm stand, or selling locally, the orchard offers an ideal blend of beauty and income potential. Explore the property's natural beauty, including a peaceful pond and wooded area, great for bird watching, or simply reconnecting with nature. The outbuildings (24 x 24 drive shed with hydro & gravel floor, 11 x 11 cold storage, 20 x 40 tarp shelter with gravel floor, and 10 x 20 tarp shelter), provide extra storage for equipment, tools, or hobbies, or even a future workshop. All of these make this property perfect for nature lovers, outdoor enthusiasts, or hobby farmers. Looking for more flexibility? There is potential to sever two additional lots (buyer to verify) and options for off-grid living. Whether you're seeking a private country retreat or looking to invest in a property with possibilities, this is more than just a home its a lifestyle. Don't miss this rare opportunity to own your own slice of countryside paradise. Some rooms are virtually staged. (id:60626)
Coldwell Banker - R.m.r. Real Estate
13 Mcmaster Avenue
Welland, Ontario
INCOME PROPERTY WITH SIGNIFICANT DEVELOPMENT & VALUE-ADD POTENTIAL! Fantastic opportunity in one of Wellands most promising growth corridors. This well-maintained 5-unit building sits on an oversized 63 x 190 lot, zoned RL2 & RM, just steps from the Welland Canal, Merritt Island Park, and close to major amenities including Welland Hospital and Niagara College. The property features 4 spacious 2 Bed 1 Bath apts, (each approx. 1000 sq.ft) 5 parking spaces, high basement ceiling with potential for an additional unfinished unit, and strong long-term value. A planner-commissioned concept sketch (available to serious inquiries) outlines a 32-unit redevelopment vision for the site. The area also presents potential for future land assembly, offering added scale for developers exploring larger residential intensification projects. Ideal for investors, developers, or those seeking a well-located income property with long-term upside. Conceptual plans were prepared by a third party and have not been submitted to the City. Buyer to conduct their own due diligence. (id:60626)
RE/MAX Escarpment Realty Inc.


