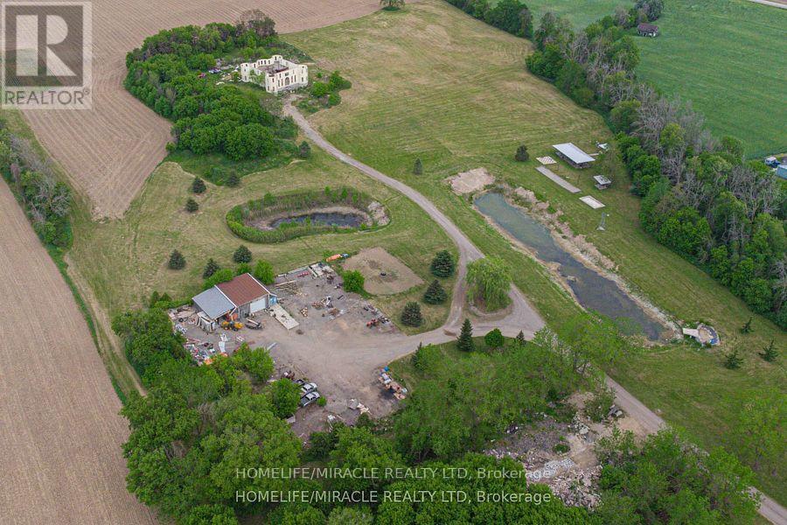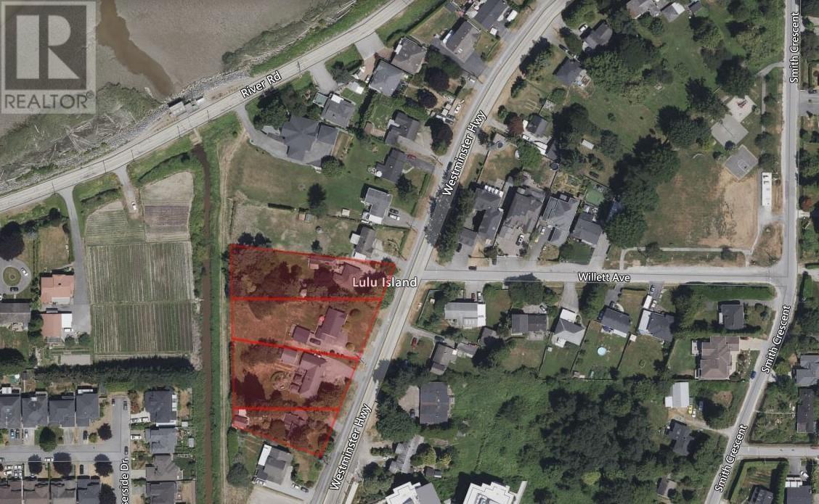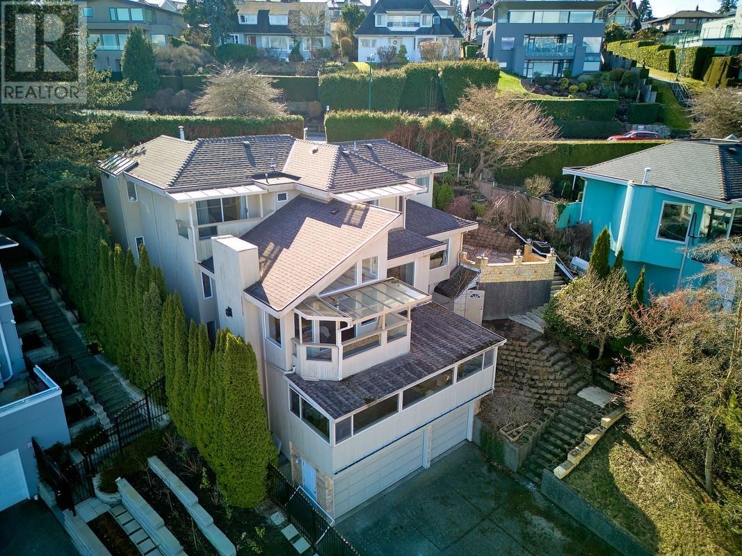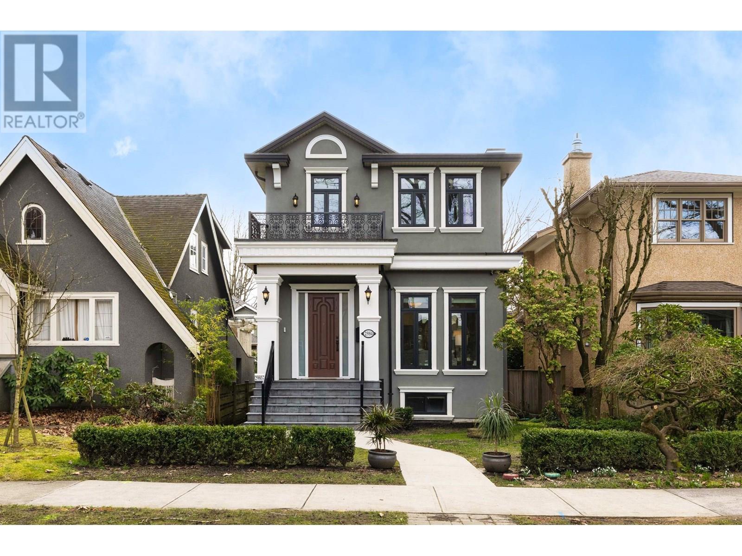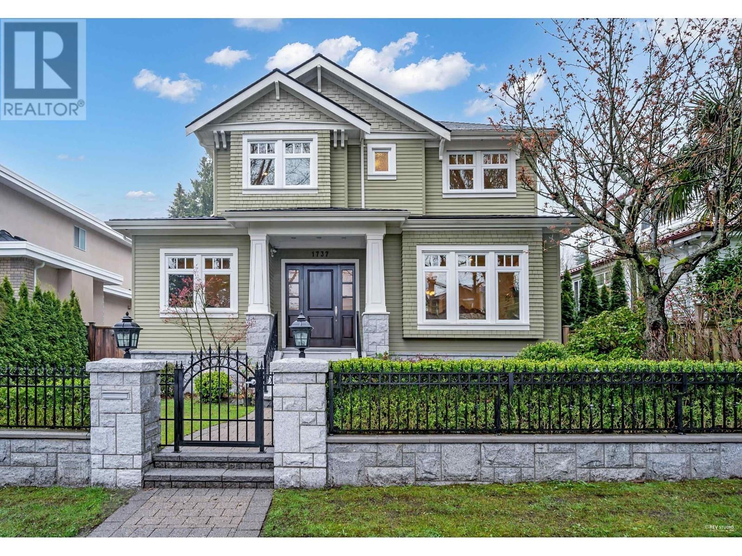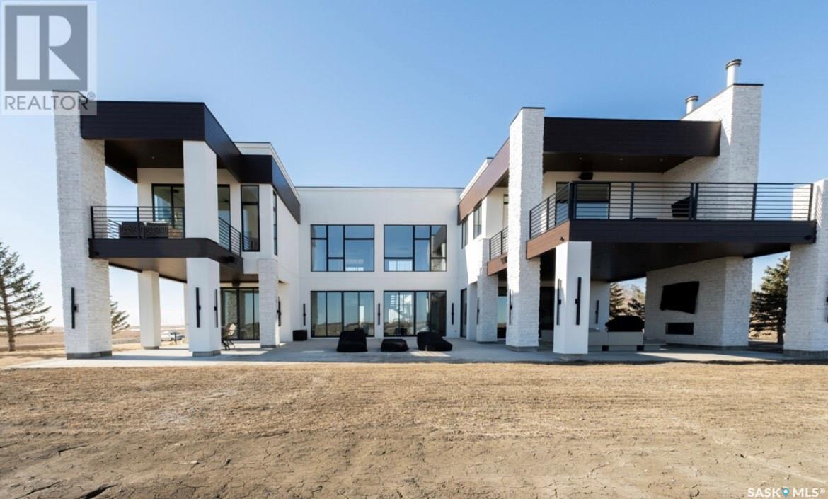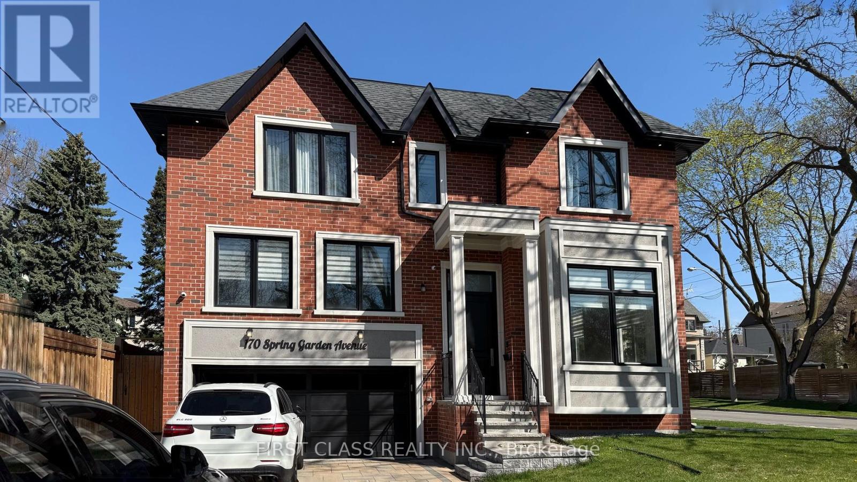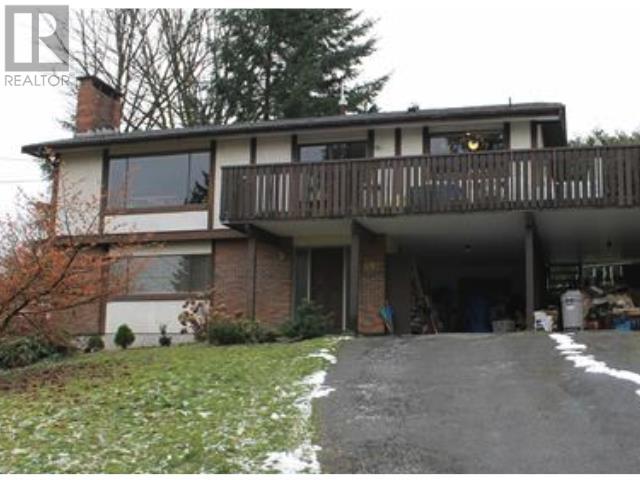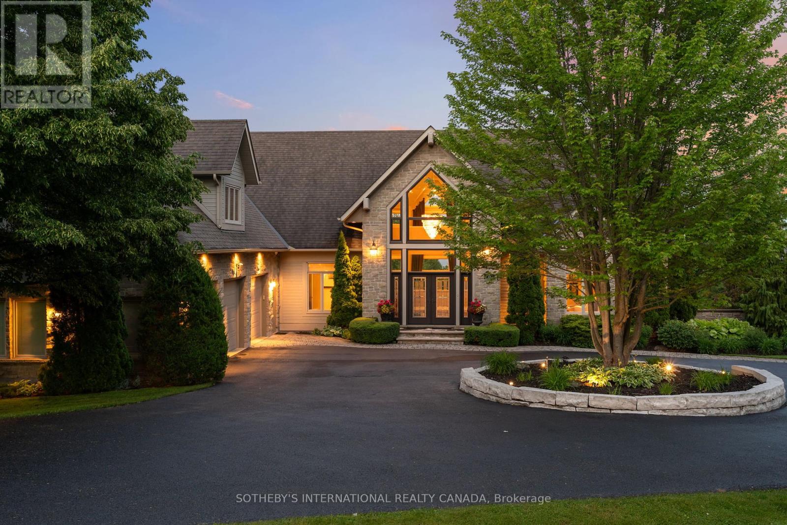234 Pleasant Ridge Road
Brant, Ontario
AMAZING OPPORUTNITY FOR INVESTORS!! BEAUTIFUL 78.29 ACRES OF A DESIRABLE LAND, VERY CLOSE PROXIMITY TO THE NEW DEVELOPMENT, UJUST A FEW MINUTES AWAY FROM BRANTFORD! THIS PROPERTY APPORXIMATING A FRONTAGE OF 576 FEET, YOU WILL FIND MATURE TREES, OPEN LAND, ROLLING TERRAIN AND A POND! AT THE BACK OF THE PROPERTY YOU WILL FIND APPROX 50 PLUS ACRES OF LAND CURRENTRLY BEINF RENTED OUT TO A FARMER FOR $13,000 PER YEAR. THE LARGE SIZED WORKSHOP COMES WITH 200-AMP SERVICE AND A 20/50 CONCRETE PAD PAVILION PERFECT FOR ENTERTAINMENT WITH THE WOOD FIRE, PIZZA OVER AND CHARCOAL BBQ ROTISSERIE ALONG WITH THE BATHROOMS FACILITY. THE EXISTING 7200 SQFT STRUCTURE ON THE LANDCOMES EQUIPPED WITH INSULATED CONCRETE FORM WALLS INSULATED VALUE R45, STAMPED CONCRETE AND PLUMBED FOR IN-FLOOR HEATING. ALSO FOUND ON THE LAND THERE ARE TWO DRILLED WELLS AND A WATERALL EQUIPPED WITH A POWER OUTLET. POTENTIAL BUYER MUST DO THEIR OWN DUE DILIGENCE FOR EVERYTHING ABOUT THIS PROPERTY. VTB IS POSSIBLE AT A VERY REASONABLE RATE. (id:60626)
Homelife/miracle Realty Ltd
23091 Westminster Highway
Richmond, British Columbia
Opportunity to purchase a land assembly in Hamilton for redevelopment. The property is within the City of Richmond's Hamilton Area Plan and is designated for stacked townhouses with a density of 1.00 FAR. Call for more details. (id:60626)
RE/MAX Real Estate Services
4628 Puget Drive
Vancouver, British Columbia
Panoramic viewed 4level Custom built ultra-modern house w city mountain water views! quality built w tile, wood and glass, 2x6! 20 ft grand foyer w skylight & Pine ceiling! 4 bedrooms w en-suite bath! flex rm canbe gym ,den or bdrm! bathrooms all have skylights! Split living w cozy marble FP w views! Dining room connected to the living rm w views! Open kitchen w nook w views! Family/home theater with door to the yard & views! New indoor private luxury elevator! Equipped with radiant heat, HRV, sophisticated lighting, pre-wired network & central vacuum& laundry chute! 3 car garage & many storage spaces! garden professionally designed w sprinkler large terrace barbecue! 5min walk to PW 2nd Trafalgar Ele! Close to UBC downtown, restaurants, golf etc. everything! Open house: July 20, Sun, 2-4pm. (id:60626)
Parallel 49 Realty
2984 W 31st Avenue
Vancouver, British Columbia
This stunning Mackenzie Heights home, situated on a 4,289 sqft lot, offers 3,027 sqft of living space across two stories with a basement. It features an 839 sqft, 3-bedroom laneway house and a 2-bedroom legal basement suite, both w/separate entrances. The main floor boasts a spacious open layout, soaring 10ft ceiling, abundant natural light, and expansive living areas. The upper level includes four generously sized bedrooms and three bathrooms, while the finished basement offers large recreation room&home theatre. The south-facing backyard provides the perfect balance of natural tranquility and urban convenience, just steps from Balaclava Park. School catchments:Lord Kitchener Elementary&Prince of Wales Secondary, w/top private schools and UBC nearby. Open House: July 20, Sun at 2-4pm. (id:60626)
Nu Stream Realty Inc.
7638 Aubrey Street
Burnaby, British Columbia
Located in one of the most prestigious and sought after areas in North Burnaby, 7638 Aubrey street is a MUST see! This expansive near 4900 square ft home situates on an 100.5 X 103 (10,352 sq ft) lot and is perfect for large families who love to entertain! With an oversized kitchen, formal dining+living, and a covered outdoor patio space there's enough room for everyone! 7 bedrooms, 6 bathrooms, home office, double car attached garage, 4 vehicle gated driveway and an endless amount of outdoor space that is sure to impress! Sun drenched south facing private backyard, unobstructed views, plus a mortgage helper! A/C, HRV, spice kitchen the list goes on! THIS IS THE ONE! (id:60626)
Oakwyn Realty Ltd.
1737 W 63rd Avenue
Vancouver, British Columbia
Majestic, custom built and designed house on a large 50ft x 115.4ft (5770 sqft) south facing elevated lot on a tranquil quiet street in prestigious South Granville neighbourhood! Seamlessly combining elegance & sophistication, this immaculate 5 bdrm/6 bathroom home is laid out over 3 floors and 4070 sqft of luxurious and contemporary living. Boasting notable features such as an open gourmet kitchen with reputable S/S appliances, central A/C, media rec room with wet bar, and high end designer quality finishings & lighting throughout. Centrally located to all popular amenities and conveniences of Vancouver West! Conveniently accessible to YVR and Richmond (southbound), UBC (westbound), or Vancouver Downtown (northbound). School catchment for Dr. R.E. McKechnie Elementary and Magee Secondary. (id:60626)
Royal Pacific Realty Corp.
#202 10143 Clifton Pl Nw
Edmonton, Alberta
Perfectly set between elegant Old Glenora and High Street, The Clifton promises the very best our city has to offer.Imagined by Autograph and designed by McKinley, The Clifton provides 12 floors of expansive estates, rich interiors, and spectacular panoramic views. A symbol of exceptional design and extraordinary living through its craft, timeless architecture and landmark location. The statuesque modern silhouette is home to a small community of estates featuring unobstructed views of the River Valley. With a purposely designed street-facing façade, discreet entrance, and private concierge service, The Clifton offers seclusion and intimacy second to none. Estate E comprises of nearly 2700sqft of the finest craftsmanship.This three bedroom residence commands half of the 2nd floor and offers unobstructed views through its floor to ceiling windows.Owners are presented with the opportunity to put their custom stamp on their residence by selecting their interior finishings.Welcome Home.Photos virtually staged (id:60626)
Sotheby's International Realty Canada
Regina View Acreage
Sherwood Rm No. 159, Saskatchewan
This unique property gives you luxury living w/o being surrounded by neighbours all while being just 2km from Regina City limits. This custom built 2 storey has over 11,000sqft of finished living space on 10 acres. Each room has been beautifully curated and you will find tiled floors and stunning features throughout.. Ricks Custom Cabinets provided luxury cabinetry and a kitchen with dual islands, quartz countertops, and Thermador appliances. You also have the addition of a butler’s pantry and a dedicated coffee station. The dining room has siding patio doors out to the covered patio with a gas fireplace. The living room opens up the second floor and has a gas fireplace with a floor to ceiling stone surround. This home has two primary bedrooms with one on the main floor and one on the second floor. The main floor primary has direct access to a covered patio while the upper primary has direct access to a covered balcony. Both walk-in closets and ensuites will leave you speechless from dual islands to TVs built into the mirror, and large tiled showers. There are 3 additional beds which all have their own ensuites and a total of 8 baths throughout the home. On the 2nd floor is a gym with rubber flooring, a wall of mirrors, and balcony for you to soak in the summer sun. There is also an additional balcony with a SE facing balcony. The basement is the place where your friends and family will be clambering to hang out. There is a wet bar and wine room but also a theatre room that seats 14 with it’s own snack bar. Laundry is on the main floor and it has handy pull out drying racks. There is a heated 3 car garage as well as a heated single garage. Plus good water from the well and a septic field. Some additional features of this home include: 8ft doors throughout, built on piles, window treatments (bedrooms), 2 beverage stations, Control4 audio system, security cameras, solid oak staircase, a back up generator, fruit tress and have been planted. (id:60626)
RE/MAX Crown Real Estate
RE/MAX Joyce Tourney Realty
63059a Township Road 382
Rural Clearwater County, Alberta
Welcome to Rocky Mountain House Retreat, where adventure awaits and possibilities are infinite. This spectacular estate encompasses all that western living has to offer, with truly unique and breathtaking amenities. Approach the property greeted by the regal stamped concrete fence and iron gate which sets the tone as an impressive entryway to the 160 awe inspiring acres held behind it. The soft babble of the front yard water feature, along with expansive views of the surrounding rolling hills, wooded areas, and personal lake greets visitors as they approach the primary residence. Over 5,500 Sq.Ft. of living space plays host to a functional living space suitable for families of any size. Enter the main floor living area greeted by soaring ceilings and large windows which deliver long views of the property and an abundance of natural light. Take in the incredible scenery of the Rocky Mountains within the main floor primary bedroom, and enjoy ample living space hosting a large walk in closet, and a spa-like five piece ensuite with a beautiful glass shower, and jetted soaker tub. Gather in the spacious kitchen featuring stainless steel appliances, sub-zero fridge, along with a surplus of counter space for prep and cabinetry for storage. Perfectly designed for hosting guests, a dining area in the kitchen along with an additional formal dining space provides an abundance of space to do so. Step directly out of the home through glass doors from both the living room and kitchen onto the expansive composite rear deck and enjoy breathtaking views from every angle. Emerge through the staircase to the lower level greeted by the pinnacle of entertainment spaces. The sumptuous wet bar serves as the anchor for this space encompassed by a billiards table, gaming area, and the perfect nook for a poker table or additional seating. Take in a movie or watch the game in the impressive theatre room complete with built-in sound, and projector system. The basement is complete with a wine cellar for the discerning sommelier, ample storage, and an additional bedroom perfect for guests. The top floor provides an additional three bedrooms along with a five piece bathroom, a perfect space for the kids. Walk across the manicured lawn and revel in all that the 160 acres of this pristine property has to offer, centred around the magnificent spring fed 6 acre lake. Enjoy swimming, paddle boarding, or laying out on the white sand beach during the summer months. Aptly stocked with 4,500 Rainbow and Brook Trout which roam the crystal clear waters year round. Lakeside, the ultimate guest house awaits. The gorgeous log structure hosts an additional 1073 Sq.Ft. of living space, and provides the utmost of charm and coziness. Two magnificent log gazebos protrude from the land with steel fire pits and chimneys, serving as incredible places to connect and gather around a fire with friends and family alike. Take advantage of the limitless opportunities of owning this truly one of a kind personal oasis. (id:60626)
The Real Estate District
RE/MAX Of Lloydminster
170 Spring Garden Avenue
Toronto, Ontario
***A MUST-SEE PROPERTY*** Spectacular Luxury Custom-built masterpiece home. only 3 years old. On a prime 50ft Corner lot in Willowdale East. No sidewalk. Approximately 3800 SQFT above ground and Total living space is approximately 5000 SQFT (As per owner). Walk-up basement. Professionally finished basement with separate entrance. Elevator inside provide convenience to your luxury daily life. Timeless Elegant open Concept design with practical layout and High Ceilings (Main floor: 13 height ceiling; 10 in master bedroom, etc.)Elegant coffered ceiling in living/dining rooms. Large Windows Bring In Abundant Natural Lights. Hardwood floor throughout (except kitchen, bathrooms, basement, and where it fits.).All bedrooms above ground with ensuite bathrooms. Primary bedroom has huge walk in closet and fireplace. Pot lights in many rooms. Chefs Gourmet Kitchen with Beautiful Large Center Island, Quartz counters, Quality Cabinetry and High-end kitchen appliances: Miele stove, built-in JennAir oven, microwave and fridge.Stunning staircase with modern look yet natural soothing feel by combination of glass and hardwood. Interlock driveway.2 Skylights. 2 Furnaces. 2 Fireplaces, 2 Laundry rooms, In total 8 bedrooms and 8 bathrooms/washrooms. Home Security Alarm System. Central Vac, Central A/C. Highly demanded school zone, Earl Haig SS. Walking distance to subway station, schools, shops, parks and restaurants. Closed to Shopping Centers and Hwy 401 / 404. (id:60626)
First Class Realty Inc.
992 Ogden Street
Coquitlam, British Columbia
ATTN DEVELOPERS - Discover an exceptional investment opportunity at 992 Ogden Street, Coquitlam! This spacious 4-bed, 3-bath home on an 10,229 square ft lot is located in a quiet cul de sac within the coveted TOD Tier 3 zone of Coquitlam Center SkyTrain station. With an FSR of 3.0, this prime location allows for up to 8 stories of vibrant community living, perfect for townhouses or condos. Enjoy easy access to Coquitlam Center Mall, SkyTrain, restaurants, amenities, and shopping. This highly desirable area offers unparalleled mountain and city views, making it a perfect spot for redevelopment. Transform this property into a profitable venture in one of Coquitlam´s most sought-after locations. Don´t miss out on this unique chance! (id:60626)
Exp Realty
12 Island View Court
Scugog, Ontario
Welcome to Cascadia Waters Estate - an exceptional custom-built waterfront estate on the serene shores of Lake Scugog where timeless elegance, refined comfort and the spirit of summer living converge in perfect harmony. Privately gated and masterfully hardscaped, this residence offers an exquisite blend of luxury and lifestyle, nestled just minutes from historic Port Perry and connected Trent-Severn Waterway. Crafted for both grand entertaining and intimate everyday moments, the home showcases a sunken great room crowned by soaring two-storey windows that capture sweeping lake views & flood the space with natural light. The culinary-inspired kitchen, equipped with premium Wolf appliances, flows effortlessly onto an expansive composite deck that is perfect for al fresco dining and sunset gatherings overlooking the water. A formal dining room extends to a sundeck with a built-in fireside table, while a custom-fitted office offers privacy and function in equal measure. Step outside and experience a true summer sanctuary: a heated Gunite pool, pool house, gazebo, and a spring-fed stream that flows through the property, cascading over three waterfalls before settling into three tranquil ponds. Thoughtful touches abound, including a full irrigation system, drip lines for hanging baskets & a mature, professionally designed landscaping. Above the three-car garage, a generous raw loft space offers limitless potential that is ideal for possible future guest suites, fitness studio, kids play area, or additional recreation space.The lower level exudes refined comfort, featuring radiant in-floor heating, an expansive recreation room, a climate-controlled wine cellar with a lounge-style wet bar, and a pool bathroom with direct walk-out access towards the grounds. At this estate, you can boat, entertain, unwind, breath deep and grow roots all against a backdrop of natural beauty and lakeside luxury. This is more than a home. Its a legacy. Welcome to your forever chapter! (id:60626)
Sotheby's International Realty Canada

