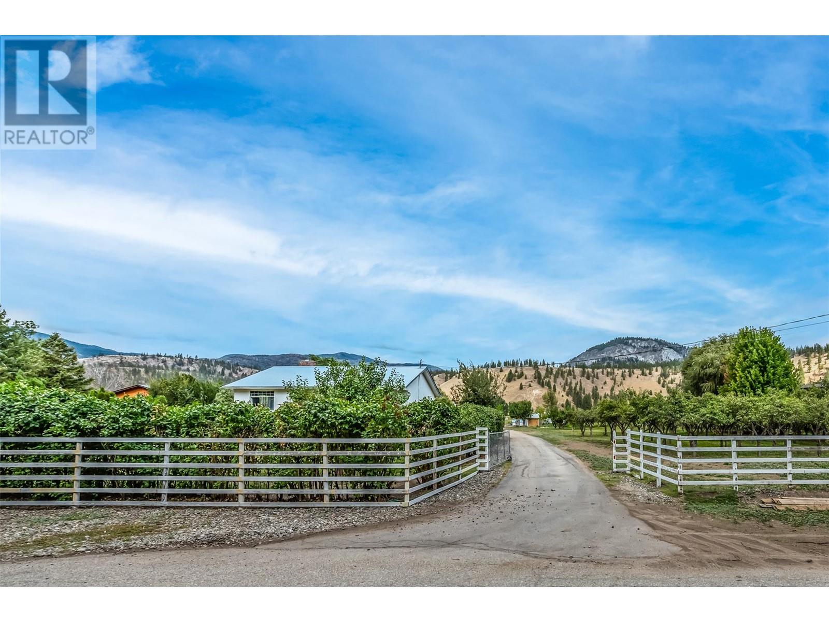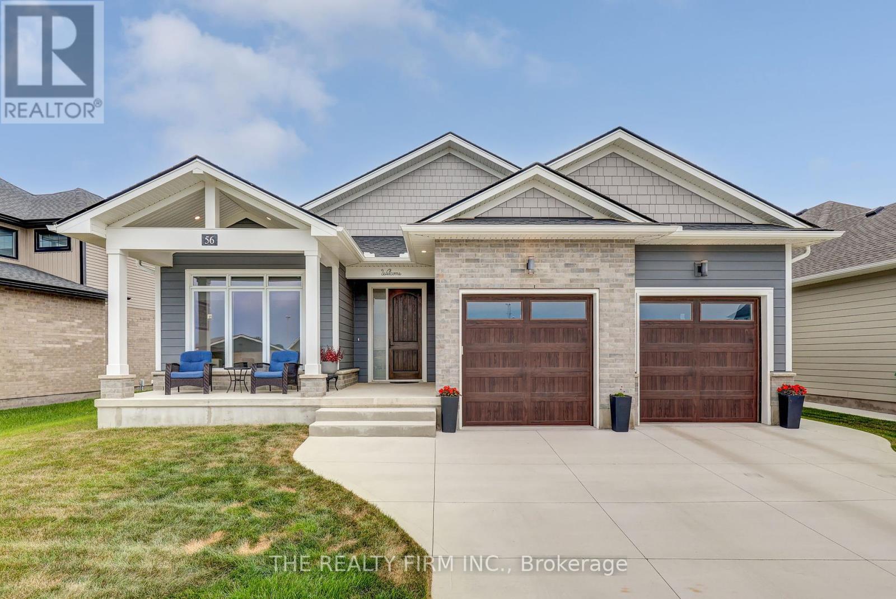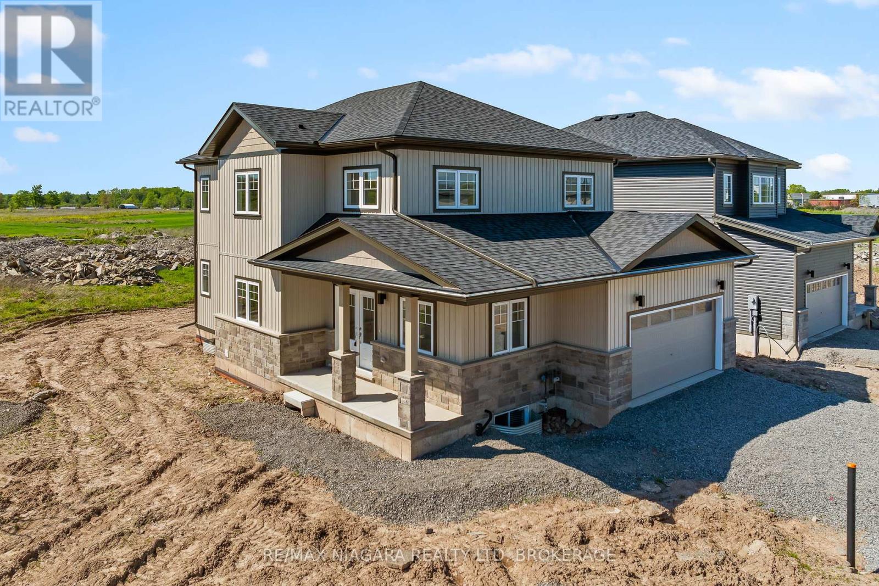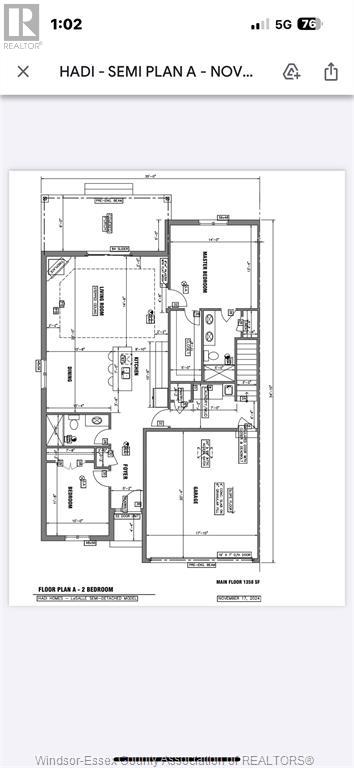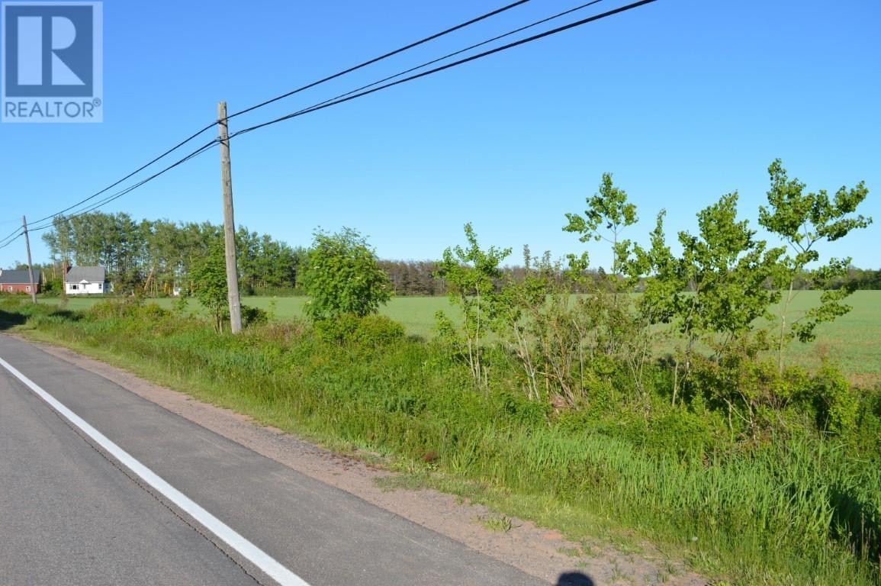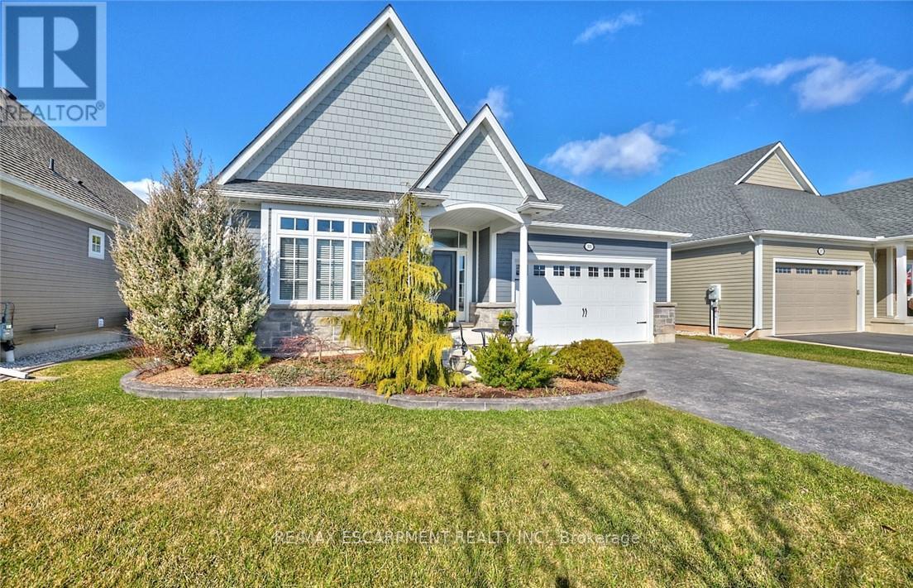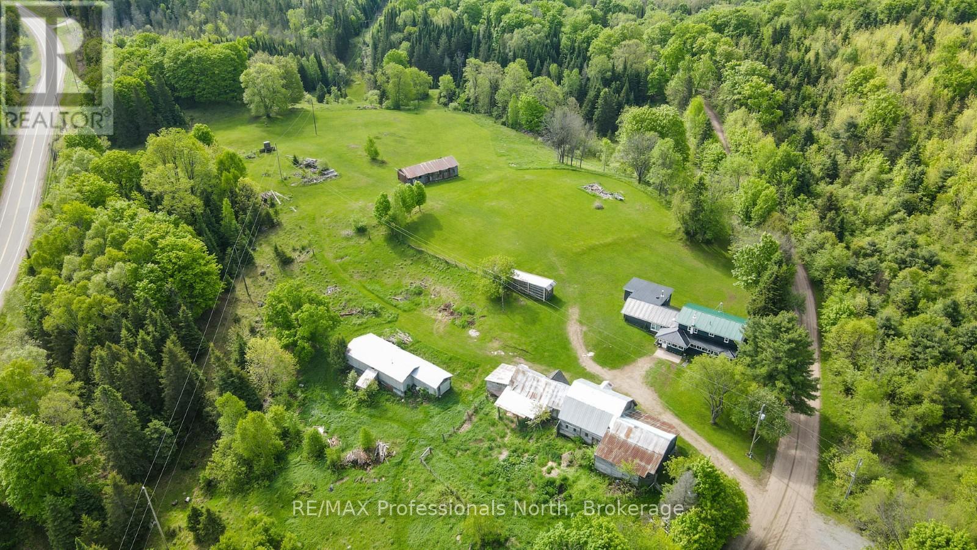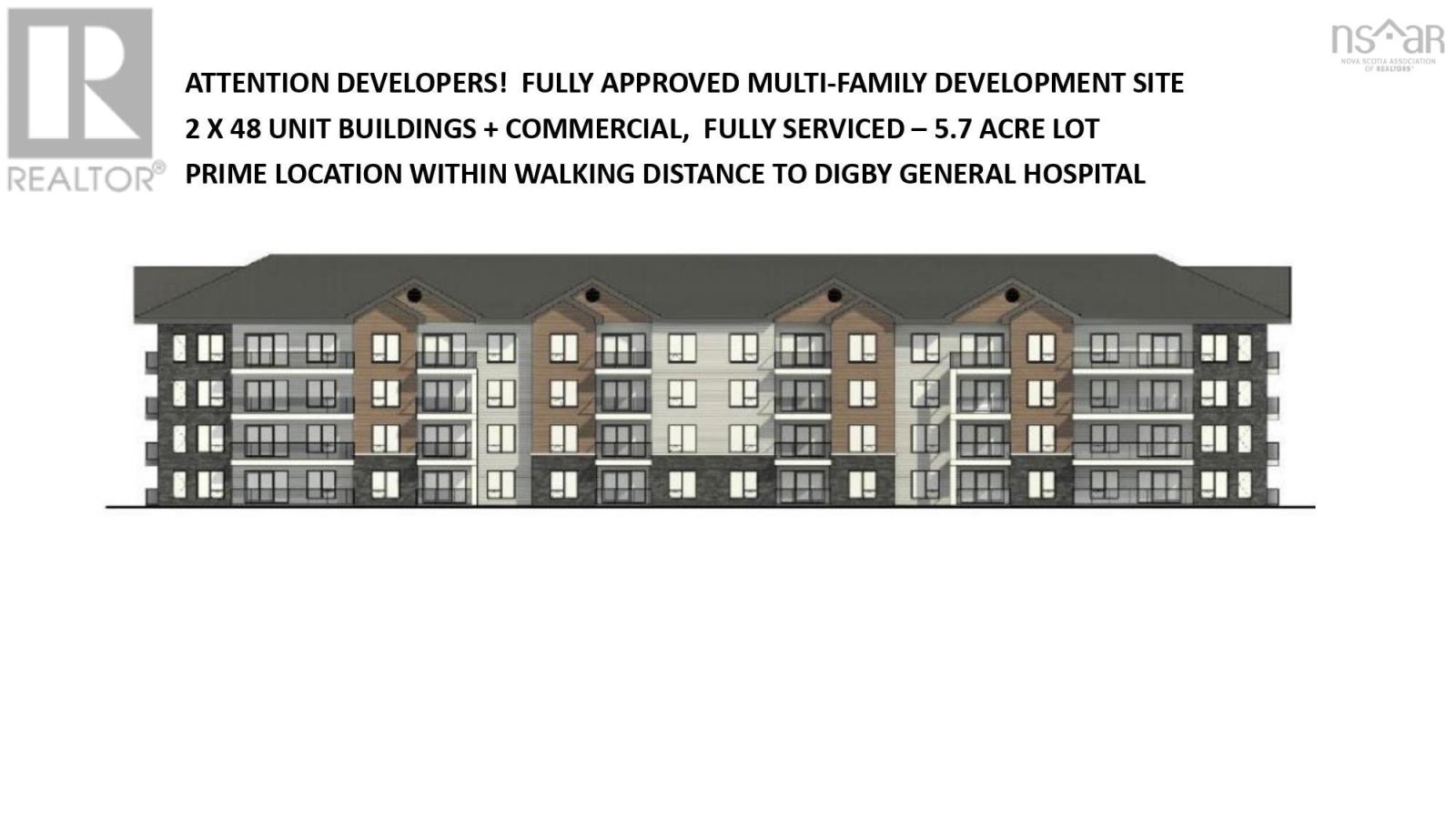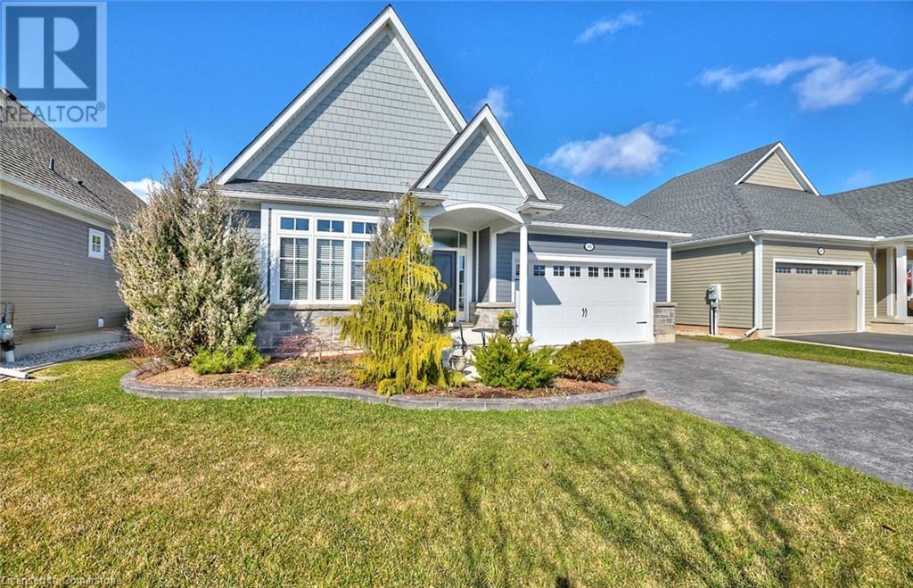0 Rocky Hill Road
Port Rexton, Newfoundland & Labrador
Welcome to Hogarth House, a secluded coastal style luxury home perched on the hillside in the picturesque community of Trinity East. This exquisite property situated on 1.02 acres offers privacy, breathtaking views of Trinity Harbour, the Lighthouse at Fort Point, the Atlantic Ocean and the charming town of Trinity. Enjoy the million-dollar ocean view and surrounding landscape from the 10' deep front porch, featuring tapered columns on fieldstone piers. The living room boasts a cultured stone floor-to-ceiling two-sided wood burning fireplace, which seamlessly connects to a screened porch, perfect for enjoying the coastal breeze. Authentic cedar beams and timber from British Columbia add a touch of rustic charm to the home's elegant design. The open concept living, kitchen and dining room is ideal for entertaining guests. The master bedroom, located off the living room, features a spacious closet with a luxurious ensuite.The upper floor boasts two large bedrooms, each with ample closet space. These bedrooms share a full bathroom and a cozy reading nook with incredible ocean views. One of the bedrooms also opens to a private deck, offering a perfect private retreat. Experience comfort in all three bathrooms, each equipped with in-floor heating. Immerse yourself in the vibrant local culture with activities such as iceberg viewing, whale watching, sea kayaking, boat tours, theatre performances, the Trinity pageant, Port Rexton Brewery and fine dining. Located halfway along the Bonavista Peninsula, a three-hour drive to St. John’s and just 10 minute walk to the famous Skerwink hiking trail, known for its breathtaking coastal scenery. Hogarth House combines coastal charm with modern luxury, making it a perfect sanctuary for those seeking a serene and upscale living experience in Trinity East. HST is applicable and the responsibility of the Purchaser(s). (id:60626)
Hanlon Realty
Lot 3 Harrison River, Mt Woodside
Harrison Hot Springs, British Columbia
Escape to your own private over 6 acre haven on the stunning Harrison River! This rare waterfront property is boat access only, offering unparalleled tranquility & seclusion. The sellers have already set up key amenities including a private floating commercial grade dock, garage, solar power, & an off-grid water system with a shower and toilet. A water tank collects river water for bathroom use, providing added convenience while staying close to nature. Currently set up for two families w/ two trailers but there are plans for a Duplex that come w/ the purchase! Whether you're looking for a weekend getaway or planning to build your dream cabin, this beautiful property is ready for you to make it your own. Don't miss this unique opportunity to own a piece of Harrison River's natural beauty! (id:60626)
RE/MAX Magnolia
52551 Rge Road 225
Rural Strathcona County, Alberta
Custom built Home with soaring ceilings and lots of natural light, this home offers a great location for quick commuting while living the splendor of acreage living and privacy.Pride of ownership throughout,open kitchen and living area, the primary has a large w/i closet and 4 pc ensuite, the good sized 2&3rd bedrooms have a j&j bathroom, 4th bedroom is a good size and another 4pc bath. The open basement offers plenty of entertaining area,wet bar and adds another 2 bedrooms and bath.Relax outside on the georgeous upper composite deck and walk out patio to the hot tub.The additional 1080 sq ft flex space could provide more beds,work or play for a total 4400+sq ft.Heated shop is over 1500 sq feet with 2 14' doors, plus another triple + insulated garage. New boiler system serves the entire house and shop, keeping everything cozy. This nicely treed and grassed acreage is not in a subdivision keeping options open. Low maint metal roof and plenty of parking,dbl walled basement, this home has it all! Act now! (id:60626)
Royal LePage Noralta Real Estate
8046 River Road
Oliver, British Columbia
This 5-acre hobby farm offers flat, fertile land in a beautiful and quiet location, just 7 minutes from downtown Oliver, BC. The property includes a 2,000 sq. ft. main house and a 1,700 sq. ft. legal non-conforming secondary residence. It also features multiple storage buildings, a 940 sq. ft. barn/garage with a concrete slab foundation and ramp access to the loft, perfect for equipment access. Currently, the property is underutilized, with an older plum orchard and a few other fruit varieties. Currently several acres of fertile land remain unused, presenting opportunities for large scale cultivation. An older, fenced concrete pool requires restoration, adding to the potential of this land. The flat terrain and fertile soil make it ideal for livestock, horses, or expanding agricultural crops. There is also potential for agrotourism ventures. The main house is surrounded by a spacious yard with a gazebo area, offering room for relaxation and outdoor activities. The property is zoned AG1 and located within the Agricultural Land Reserve (ALR), offering multiple possibilities for development. Showings require a minimum of 48 hours' notice. Duplicate listing 10337476 (id:60626)
Chamberlain Property Group
56 Optimist Drive
Southwold, Ontario
Bungalow with a POOL!- Freshly Built in 2022 by Award Winning Builder Halcyon Homes. Quality starts at the curb, extra large concrete driveway, Brick and Hardie board shake and siding give a timeless, durable appeal. Step inside and be impressed by the thoughtful design and function. Featuring 1800 square feet of above grade living space, 9 foot ceilings , 8 foot interior doorways and engineered hardwood flooring throughout, complemented by 7.5"" baseboards. You can truly feel the superior craftsmanship. Two bedrooms on the main floor plus a home office/den which easily could double as additional bedroom. Each room features a stunning ensuite with curbless shower entry, quartz countertops and custom lighting. The heart of the home features a 10 foot long island to gather and enjoy. Ample space for those who love to cook, large pantry for additional storage and high end built in appliances. Open concept flows directly in the Family room with large windows and gas fireplace with stone surround. Continuing on the Main floor, mud/laundry room with large closet and garage access. Large double car garage offers stairs to lower level for in-law potential or just those big Costco hauls. Of course, the backyard is just a further extension of luxury inside. Just outside the custom frech doors, take in the morning sun, or summer nights under the 21x10 covered back patio. Best of all, get ready to enjoy a brand new heated pool that will give you an extended swimming season- the perfect topper for this fabulous home! Conveniently located minutes to South London also close to 401, Costco, Port Stanley and St.Thomas. Come and see for yourself! (id:60626)
The Realty Firm Inc.
154 Hillcrest Road
Port Colborne, Ontario
Be the first to live in this brand new, natural 4 bedroom home in one of Port Colborne's newest neighbourhoods! Enjoy the bright open concept where you can prepare dinner but be in the middle of the action. Everyone has their own space in their own bedroom and no lugging laundry to the lower level...enjoy the 2nd level laundry room. Work from home-you will have all of the privacy you need in this bright office yet still watch the kids get on and off the bus. The full basement is ready for your personal finishing. Love to landscape...this yard is a blank canvas. Enjoy all that Port Colborne has to offer including its numerous golf courses, unique eateries and amazing boutiques or enjoy a short drive to Niagara's incredible wineries, craft breweries and relaxing walking trails. Immediate possession is available so you can start living the Niagara Life! (id:60626)
RE/MAX Niagara Realty Ltd
4519 Valerio Crescent
Lasalle, Ontario
Welcome to your dream home in the upscale neighborhood of Laurier Heights. This exquisite semidetached ranch spans approx. 1500 sqft space, offering the liberty for a single floor living. Nestled on a quiet cul-de-sac this ranch boasts 2 bedrooms (including Master with a 4pc ensuite & walk-in closet), 2 bathrooms and a double car garage ideal for families who value convenience. The single floor sets the stage for unified entertaining with a spacious dining room, alluring living room, a stunning kitchen equipped with a walk-in pantry & a main floor laundry/mudroom which offers everyday storage solutions. The ranch is located just minutes away from schools, shopping plaza, parks, and the US border for daily commuters. Call and make this HADI Home your everyday living and Entertaining choice. (id:60626)
The Signature Group Realty Inc
0 Dickie Road
Borden-Carleton, Prince Edward Island
This beautiful 15 acre parcel of cleared land is now available in the town of Borden/Carleton. Just off the Dickie Road with lots of potienial. This property is presently farmed and in a nice neighborhood. Close to all that the town has to offer. At approximately $66,000 per acre , this land is ready for new owners in the ever expanding area. (id:60626)
Century 21 Northumberland Realty
33 Butlers Drive S
Fort Erie, Ontario
Elegance abounds in this spectacular open concept Ridgeway-By-The-Lake bungalow. Relax in your new 3 bedroom, 3 bathroom,1 large den home with 2488sq ft of living space.This home is built with beautiful interior finishes including designer light fixtures & custom blinds. This lovely home is freshly painted with a neutral palette, 9ft ceilings give a spacious feel as you walk into an inviting great room/dining room. Beyond is an incredible sunroom, featuring many windows with sunshine galore which extends your living space. It features a walkout to the back covered porch making this layout a dream for hosting family and friends. The kitchen features leathered granite countertops, 4 stools included, 4 stainless steel appliances, 2 pantries, stainless steel pull out for pots & pans. The spacious primary bedroom features a large designer walk-in closet, and a luxurious 3 piece en-suite with custom spa like floor to ceiling glass shower. In addition you have 890 sq ft, of finished basement with 2 additional bedrooms/office & rec/room. Huge storage area, generator, irrigation system, pressed concrete driveway and back patio. Home ownership in this sought after community includes access to The Algonquin Club, w/saltwater outdoor pool, gym, saunas, games room, billiards, library, a banquet room & kitchen, & BBQs. Planned activities include exercise classes, clubs, excursions, parties, luncheons, tournaments & more at only $90/m! Ridgeway-By-The-Lake offers all the benefits of a retirement community + land ownership, designed for, but not restricted to those who are 55+. Nearby you have shopping, restaurants, golf courses, trails(6 min) walk to Lake Erie, public library, wineries, & beautiful Crystal Beach! These particular Blythewood homes dont come on the market often. (id:60626)
RE/MAX Escarpment Realty Inc.
1896 Paynes Road
Highlands East, Ontario
Classic homestead farm property set on 77 acres, offering expansive views of stunning sunrises, sunsets, and star-filled nights. From the moment you walk through the door, this home welcomes you with a warm, family-oriented atmosphere that truly feels like home. The fully refinished 2,500 sq ft interior features an updated kitchen and an open-concept main floor combining kitchen, dining, and living areas. Also on the main level are a 3-piece bathroom, laundry room, mudroom, plus two additional rooms ideal for guests, an office, or a den. A sunroom with a fireplace provides a cozy space for cooler evenings. Attached to the home are a wood shed and garage. The second floor offers six spacious bedrooms and a large 3-piece bathroom, perfect for accommodating family and guests. Outside, multiple outbuildings enhance the property's functionality, including a sawmill, a barn with a hayloft, and dedicated snowmobile and toy storage. Across the road behind the property, there is potential to purchase additional land with three recently severed lots available: Part 1 is 14.6 acres, Part 2 is 31.8 acres, and Part 3 is 40 acres providing opportunities for expansion or investment. This is a rare opportunity to own a classic family farm with room to grow and create lasting memories. (id:60626)
RE/MAX Professionals North
137 Victoria Street
Digby, Nova Scotia
Multi residential development site on Victoria Street in Digby, Nova Scotia. Within walking distance of Digby General Hospital, Library, Elementary school, Childcare Centre, Recreational Centre and Skatepark. Located adjacent to RCMP detachment. Approved Development Agreement for 96 Residential Units and 7200 sq/ft of commercial space. High speed Fiber Optic internect service to property (id:60626)
Keller Williams Select Realty (Branch)
33 Butlers Drive S
Ridgeway, Ontario
Elegance abounds in this spectacular open concept Ridgeway-By-The-Lake bungalow. Relax in your new 3 bedroom, 3 bathroom,1 large den home with 2488sq ft of living space.This home is built with beautiful interior finishes including designer light fixtures & custom blinds. This lovely home is freshly painted with a neutral palette, 9ft ceilings give a spacious feel as you walk into an inviting great room/dining room. Beyond is an incredible sunroom, featuring many windows with sunshine galore which extends your living space. It features a walkout to the back covered porch making this layout a dream for hosting family and friends. The kitchen features leathered granite countertops, 4 stools included, 4 stainless steel appliances, 2 pantries, stainless steel pull out for pots & pans.The spacious primary bedroom features a large designer walk-in closet, and a luxurious 3 piece en-suite with custom spa like floor to ceiling glass shower. In addition you have 890 sq ft, of finished basement with 2 additional bedrooms/office & rec/room. Huge storage area, generator, irrigation system, pressed concrete driveway and back patio. Home ownership in this sought after community includes access to The Algonquin Club, w/saltwater outdoor pool, gym, saunas, games room, billiards, library, a banquet room & kitchen (you can book for private functions), & BBQ’s. Planned activities include exercise classes, clubs, excursions, parties, luncheons, tournaments & more at only $90/m! Ridgeway-By-The-Lake offers all the benefits of a retirement community + land ownership, designed for, but not restricted to those who are 55+. Nearby you have shopping, restaurants, golf courses, trails(6 min) walk to Lake Erie, public library, wineries, & beautiful Crystal Beach! These particular Blythewood homes don’t come on the market often. Don’t hesitate to see this well priced luxury home as it won't last long. Nothing to do but move right in. (id:60626)
RE/MAX Escarpment Realty Inc.




