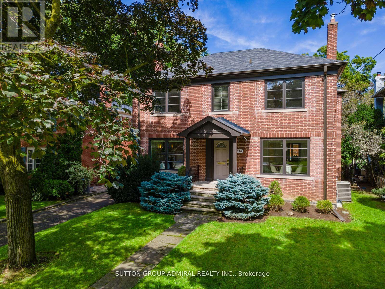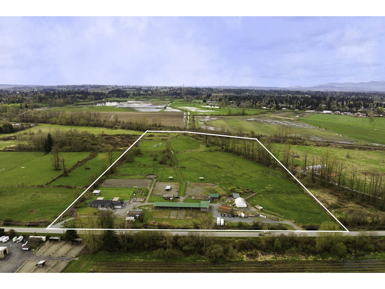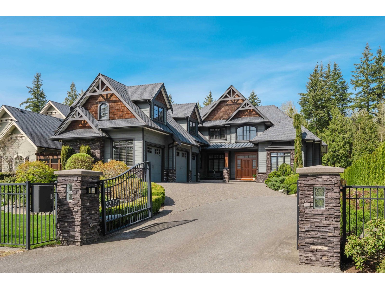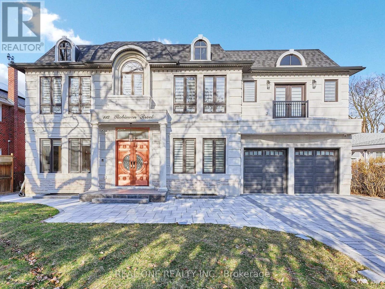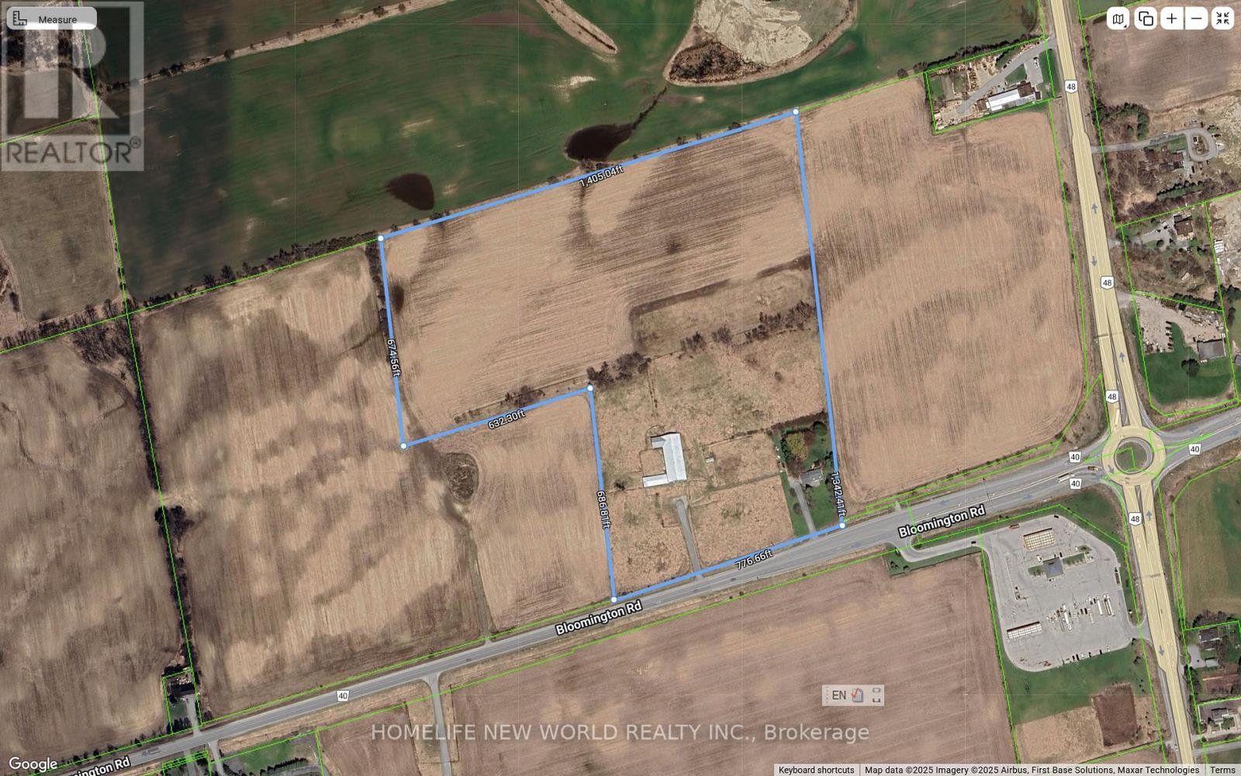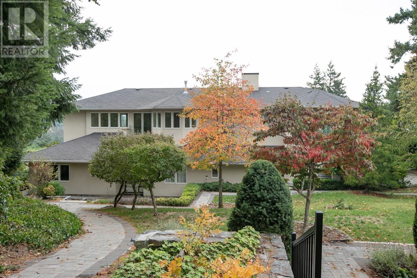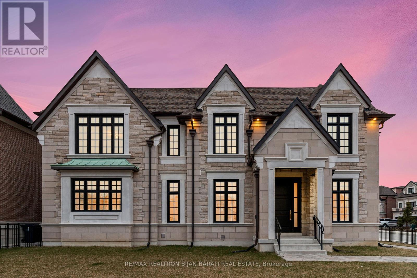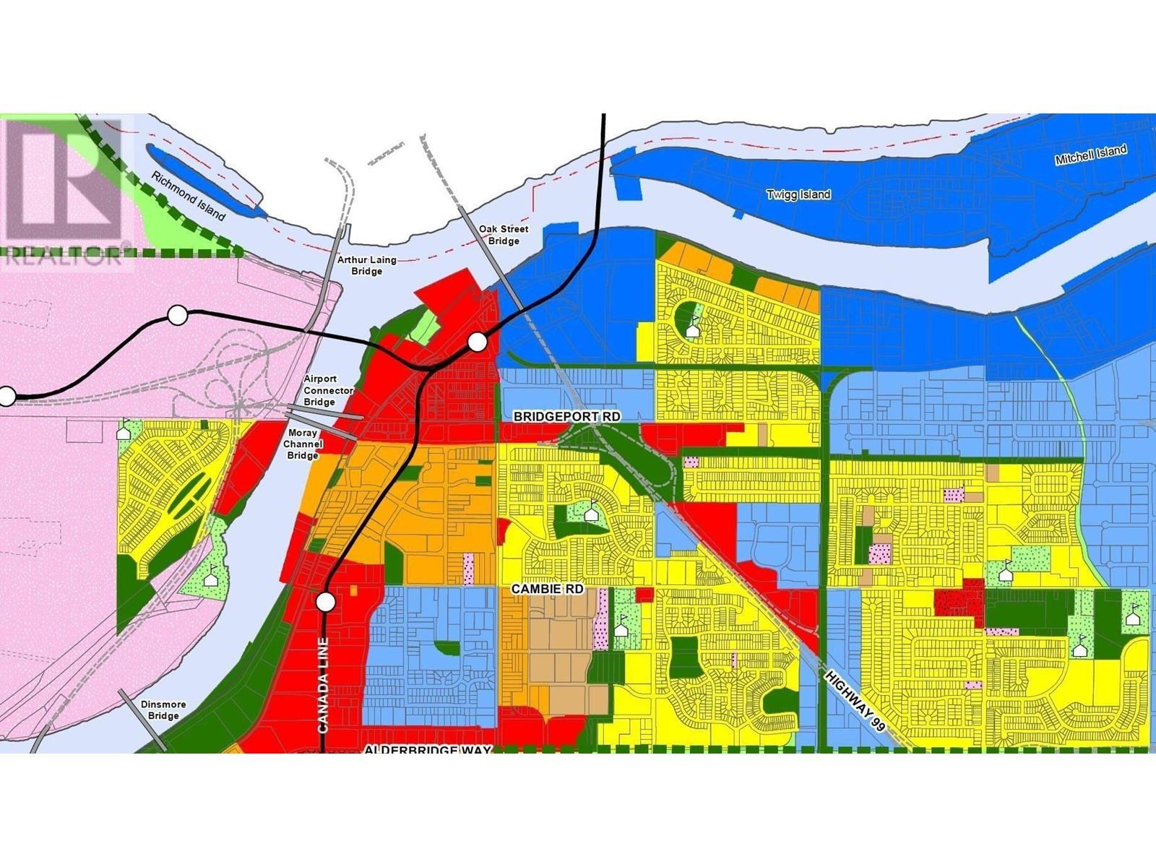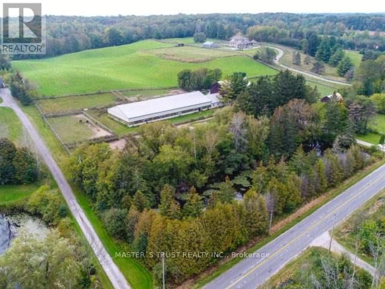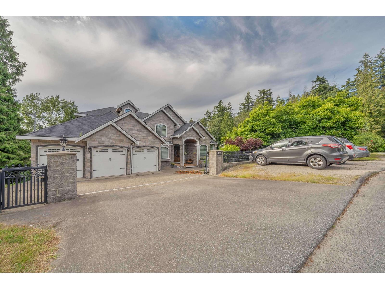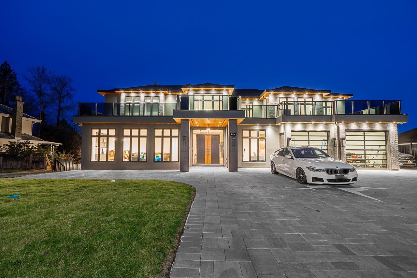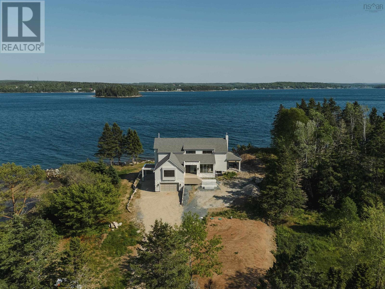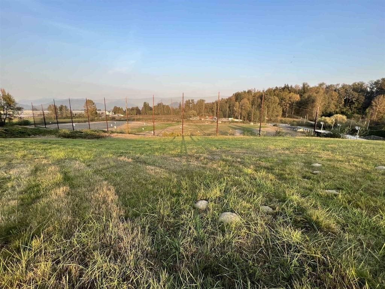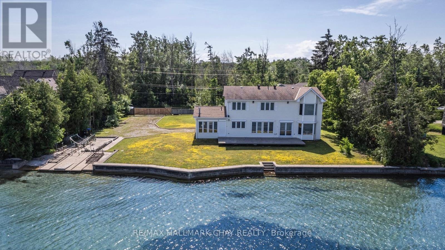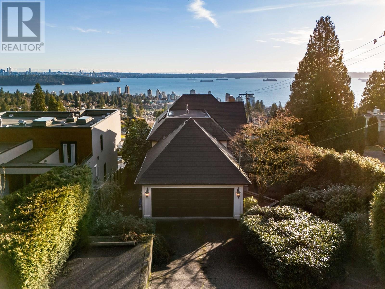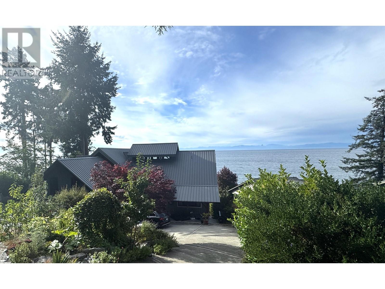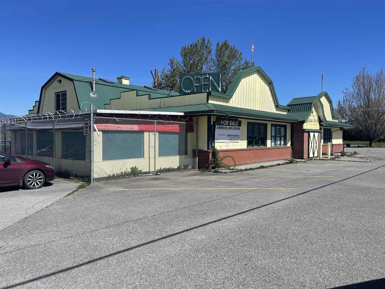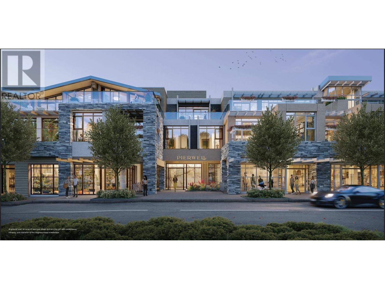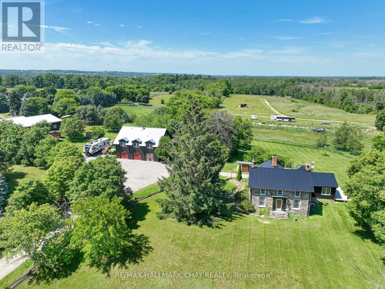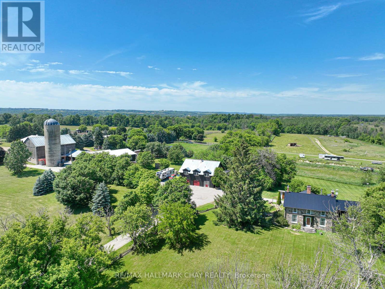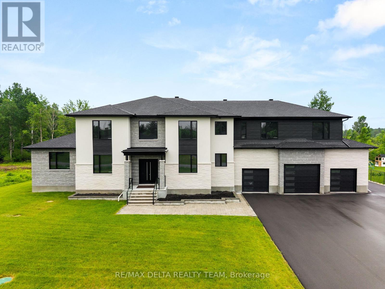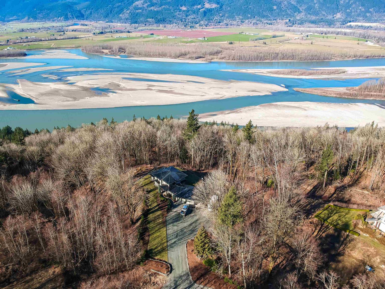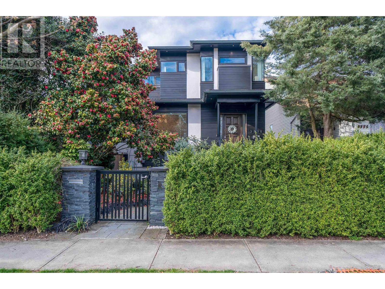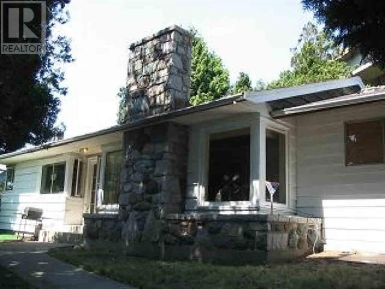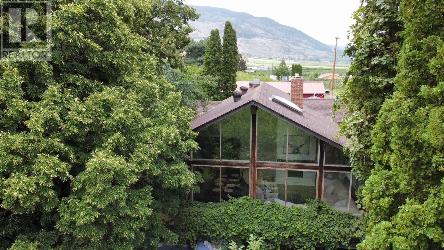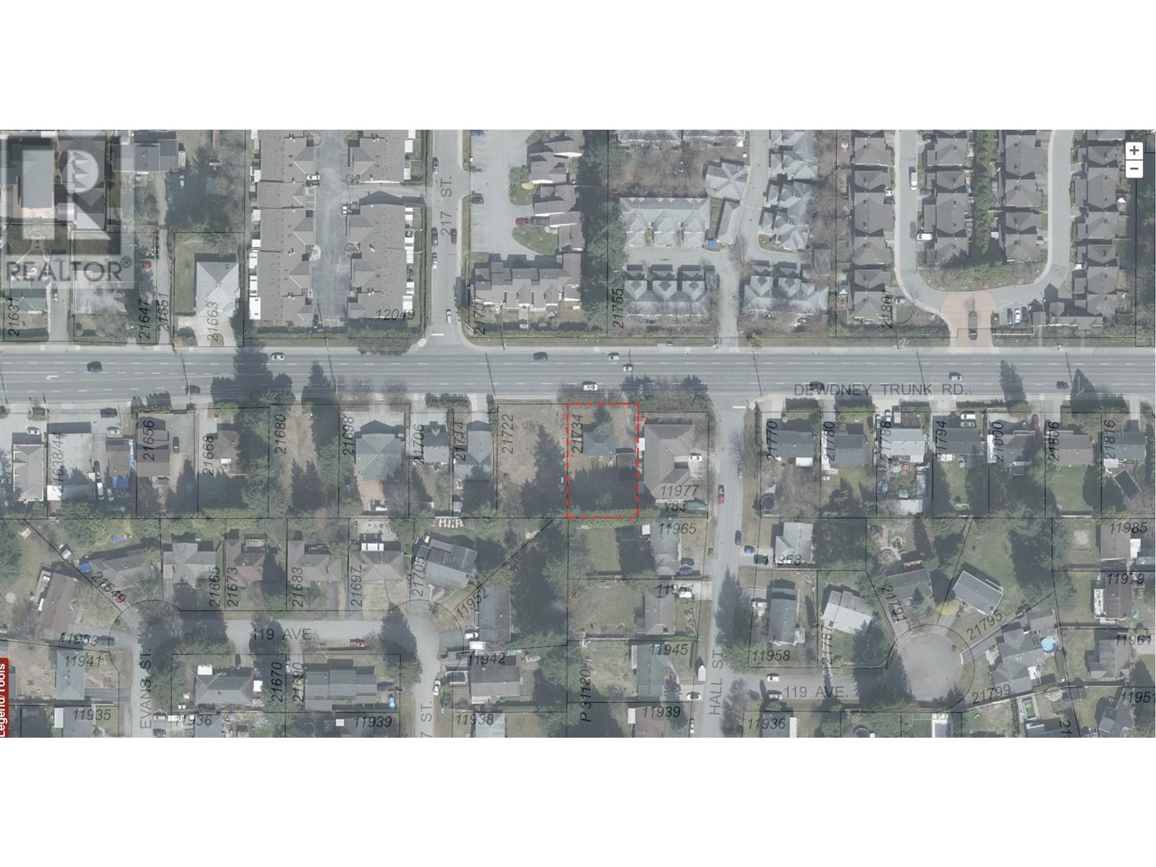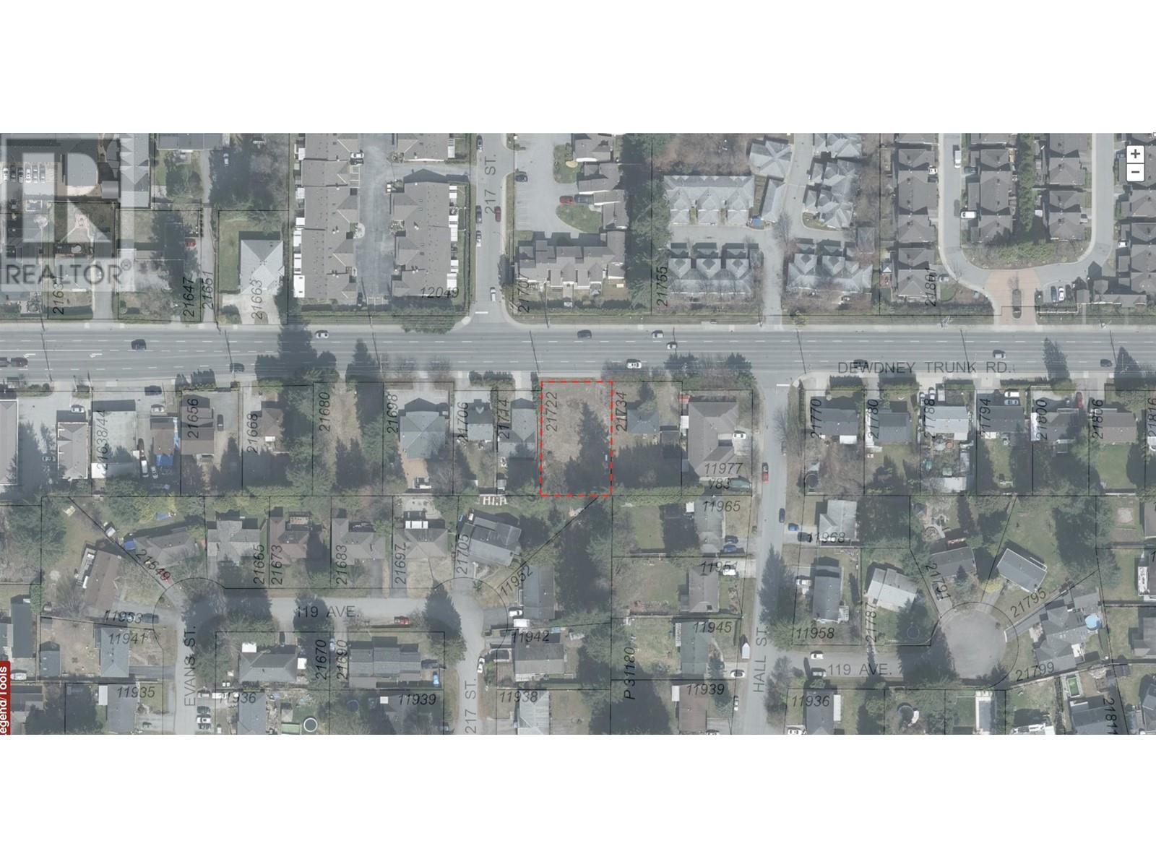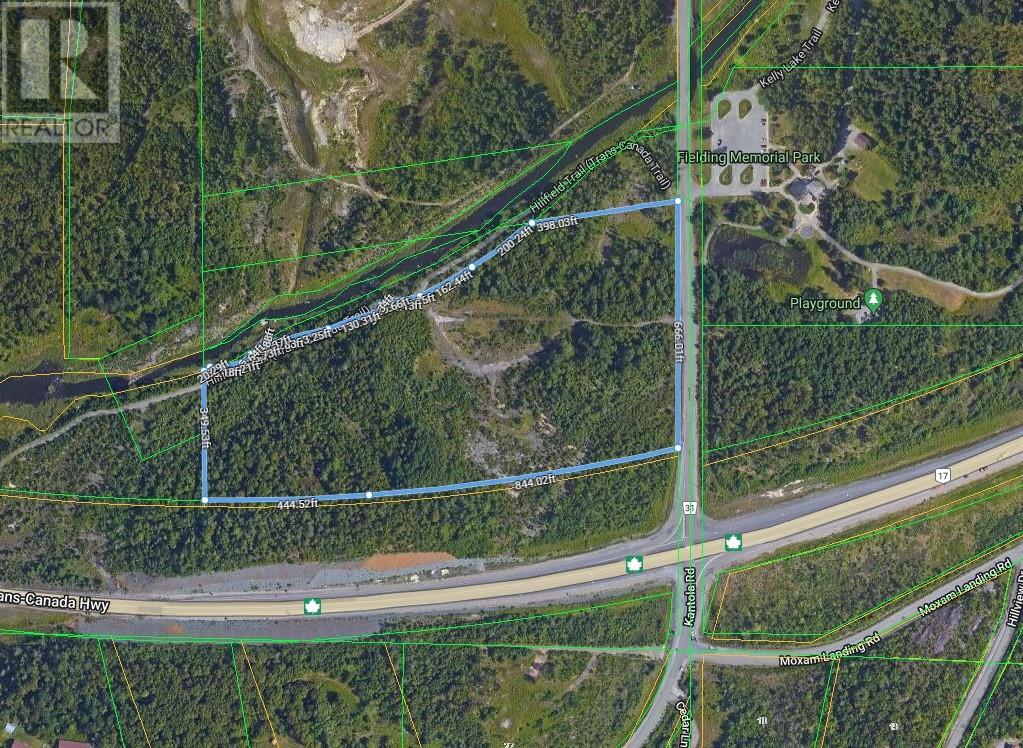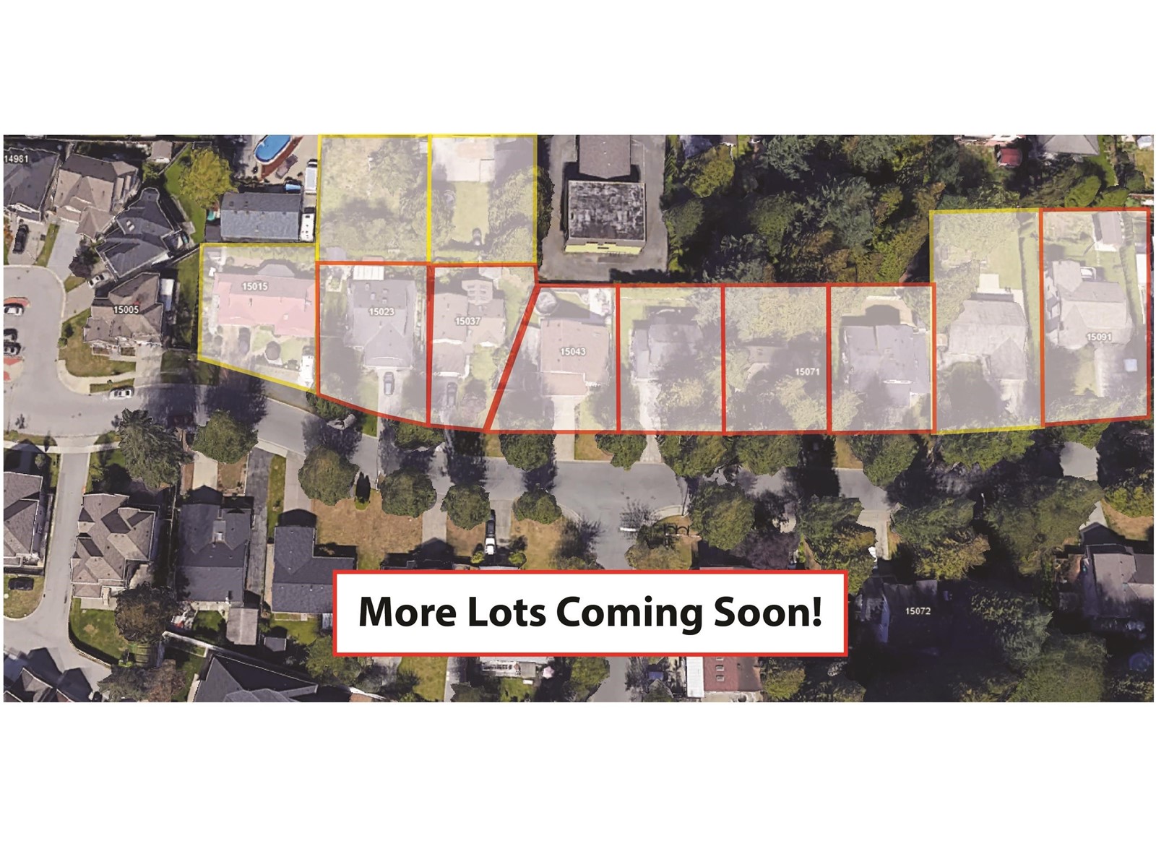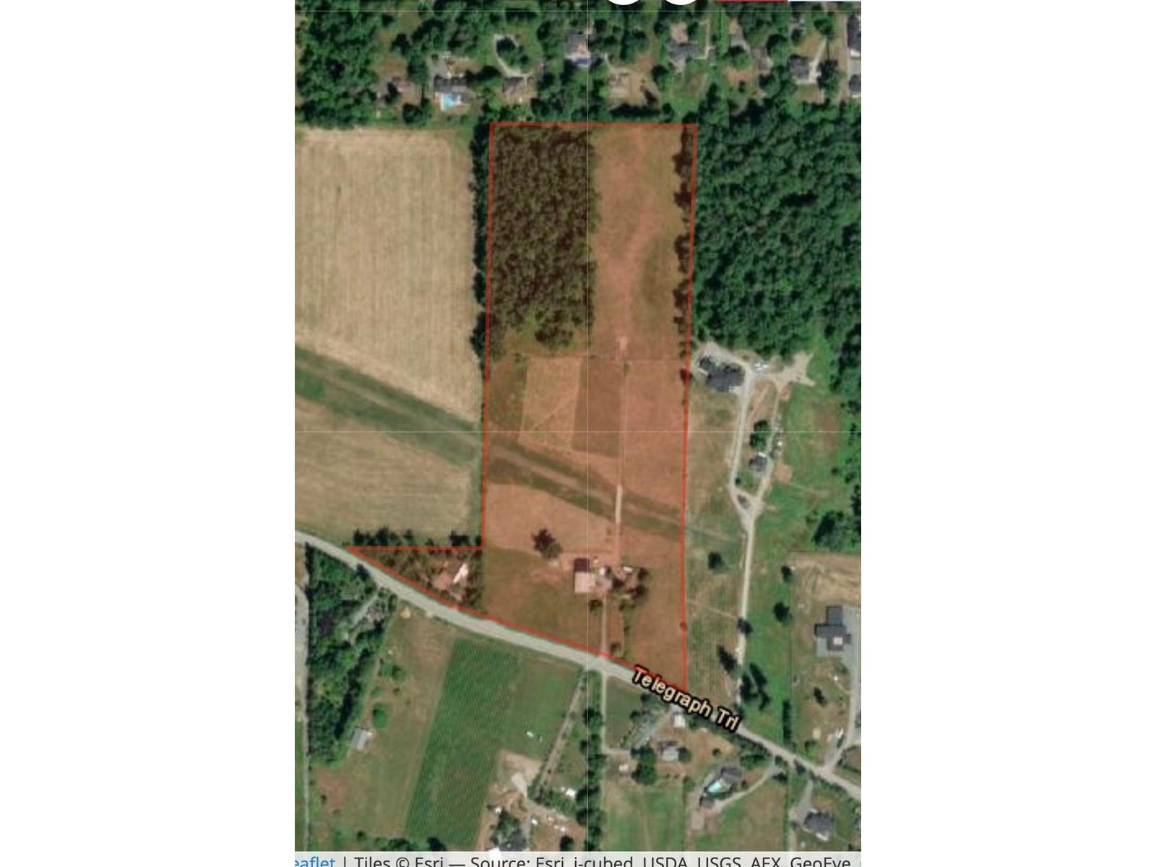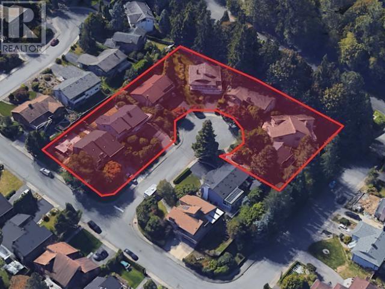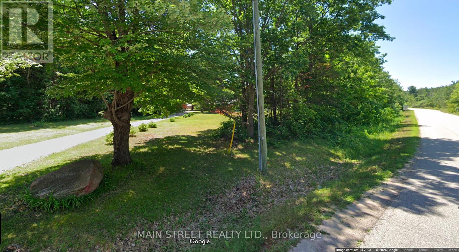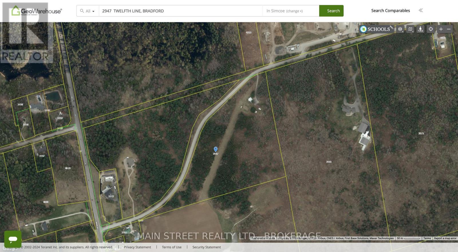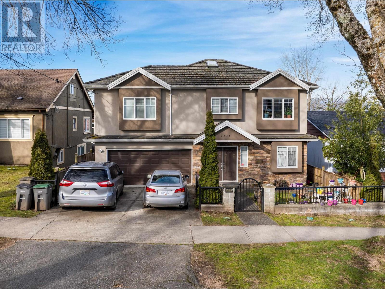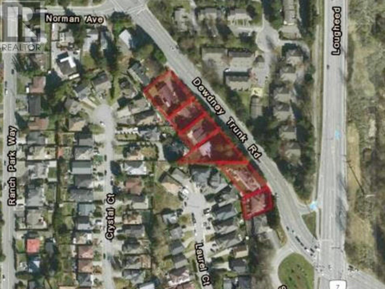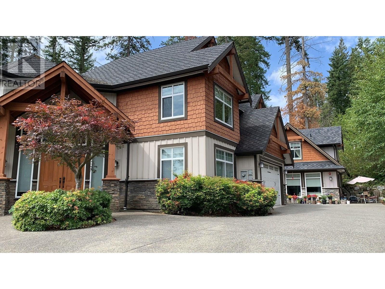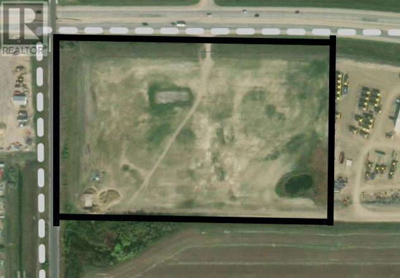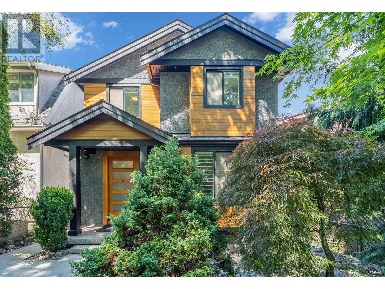216 Glencairn Avenue
Toronto, Ontario
Welcome to your new home! This grand prime Lytton Park residence sits on a 50'x174' deep lot and combines family living with upscale entertaining. Enjoy a saltwater pool, spacious living areas, and a kitchen with a butlers pantry. The great room features vaulted ceilings and wrap-around windows. The main floor, with newly renovated hardwood floors, pot lights, wine cellar room, and fresh paint, includes a private office or potential fourth bedroom. The second floor showcases updated flooring and spa-like bathrooms. The lower level offers extra living space and expansion potential. With a private driveway, double garage, and a picturesque tree-lined street, this property offers endless possibilities to enjoy or make your own! **EXTRAS** Steps to Yonge St. Top-tier restaurants, cafes, parks, North Toronto Tennis Club & and excellent schools like Havergal, John Ross & more. (id:60626)
Sutton Group-Admiral Realty Inc.
8575 240 Street
Langley, British Columbia
26.7 ACRES - FORT LANGLEY-Renovated 4 bdrm, 3 bath, rancher with open gourmet kitchen overlooking front veranda, large eating area and living room with sliders to massive west facing deck overlooking pastures and mountains. Large master with spa ensuite plus 3 large bdrms and full bath, huge sep family room and laundry/mudroom with outside access.Outside fits all needs-12 stall barn with runouts and attached 24'x42' covered area, 24'x39' heated and unsulated shop with loading dock, tack room,21'x23' chicken coop,20'x28' machine shed,32'x40' coverall, manure storage,100'x180' sand riding ring, 170' round pen and 8 pastures with shelters.Gardeners will love all the raised beds within their own fenced area.Bonus 1 bdrm caretaker accom. All this 10 minutes to Fort Langley, Thunderbird & #1 fwy (id:60626)
RE/MAX Treeland Realty
23727 36a Avenue
Langley, British Columbia
Luxurious gated estate on a manicured half-acre lot. This exquisite 8500 sq ft home boasts a main level w/ grand foyer w/ open-riser curved staircase, living rm w/ stone fireplace & double height windows, formal dining rm, gourmet kitchen & pantry, oversize eating area w/ french doors to covered patio w/ outdoor fireplace. Office, primary bedroom suite w/ patio access & spa-like ensuite, & additional bedroom. Upper level w/ 3 bdrms, 2 baths, & nanny suite above the triple garage. Basement offers a rec rm, games rm, wet bar, & 2 bdrms. Adjacent 1 bdrm suite w/living area opening to large patio, kitchen, & 2 baths. 1300 sq ft coach house provides ultimate flexibility for home business or extended family. 3 additional 27' deep bays w/ 10' doors, RV parking. Quality craftsmanship throughout. (id:60626)
RE/MAX Treeland Realty
112 Robinson Street
Markham, Ontario
Welcome to this new built, meticulously crafted estate, offering approximately 6,700 sq. ft living apace nestled in the sought-after Bullock community . Featuring 4+3 bedrooms 6-bathroom and a east-facing backyard. Double Luxury Bronze entrance door with Smart Lock. The main level features a Sunlit Stunning double-story high grand Foyer & living room with a modern fireplace, built-in speakers, seamlessly connected to the formal dining area. Premium lighting illuminate every space, enhanced by an abundance of natural light from skylights and expansive windows. The finest craftsmanship throughout, plaster moldings, Skylight, Circular Oak Stairs. The modern gourmet kitchen is a chefs dream, equipped with top-of-the-line appliances and featuring a chef-inspired gourmet kitchen with top-tier appliances, central island, and stunning countertops. The primary suite is a true retreat, featuring a luxurious 5-piece ensuite with heated floor, a Toto automatic toilet, along with a spacious walk-in closet. Elegant drop ceilings and custom lighting details enhance the ambiance. Fully finished basement offers spacious recreation room with fireplace and feature wall, 3 additional bedrooms, and walk-up to beautifully Tree fenced resort-style backyard. The fully finished walk-up basement offering 3 bedrooms and 2 full bathrooms for in-law private use, a built-in speaker/sound system, security camera system, cvac. Close To School, Shopping Mall, Park & Bus, Hwy. (id:60626)
Real One Realty Inc.
5096 Bloomington Road
Whitchurch-Stouffville, Ontario
Beautiful more than 33 acres with detached house, be able to see Downtown Toronto night lights, non-farm residence with portion being farmed, one of the best location of at Stouffville. Good investment with income. Sell "as it is". (id:60626)
Homelife New World Realty Inc.
2910 & 2920 35 Street
Ponoka, Alberta
Unique Investment Opportunity; This Quarter Section located in a Prime Location with easy access to Highways 2, 2A, and 53. It includes two titles and a Structural Development Plan available for discussion with the Town of Ponoka; there may be the possibility of development into Country Residential Acreages in the future. Located at the town's edge, it is near local amenities like a golf course, as well as a major Equestrian Event Center, enhancing its appeal. The town is known for hosting significant Equestrian Events, including Canada’s second largest Professional Rodeo and the World Professional Chuck Wagon Races. The property is well-connected with a nearby local airport and is only 40 minutes from the International Airport in Nisku, near Edmonton. Medical Professionals would benefit from its access to over 25 hospitals within an hour's drive. The land is currently being used for farming and grazing, while also offering great potential for future development, making it Prime Real Estate in Alberta with a variety of possible uses and excellent growth prospects or if you simply want to park some money and buy the land for future investment. (id:60626)
Realty Executives Alberta Elite
Alberta Realty Inc.
6220 Summit Avenue
West Vancouver, British Columbia
Stroll past the tranquil waterfall pond,through the 2-storey glass entry atrium w/sweeping steel staircase to the stunning custom 2005 Mediterranean Villa w/SOUTH facing Ocean views.The dream home you've been waiting for!Architecturally designed concrete, steel &wood construction. 3 storey elevator,6 bedrooms,5-bathrooms,basement Rec room & 2nd kitchenette.Practical for growing & extended families,perfect for entertaining.The grande foyer extends to the formal living & dining rooms&through the arched pillar walkway to the flat South facing Great Lawn. Master Suite rotunda sitting-room w/180 breathtaking Ocean&Mnt views.19,602sq.ft. lot, private English gardens w/waterfalls, ponds & flat country lane driveway w/2.5 car concrete garage.Steps to Larson Beach,Gleneagles Rec, School&Golf course. (id:60626)
RE/MAX Crest Realty
Exp Realty
29 Ballyconnor Court
Toronto, Ontario
Elegant Modern Custom Home Expertly & Tastefully Crafted by One of Canada's Finest Builders: *Knightsbridge* In One of the Most Coveted, Classy, and Quiet Neighbourhoods in Toronto! This Stunning ** New Home ** Offers Approximately 5,600 Sq.Ft of Luxurious Modern Living Space Includes 4+2 Bedrooms & 7 Washrooms! It Features: An ** E-L-E-V-A-T-O-R ** for 3 Levels! Impressive Architectural Design with Warm Accents and A Functional Layout! Soaring Ceiling Height (1st Flr >> 10, 2nd Flr >> Master:10 Others:9)! Hardwood Flr and Led Lighting Thru-Out Main & 2nd Flr! High Quality Metal Fence Wraps Around the Front of the Property! Beautiful Stone/Pre-Cast Design in Façade and Other Three Exterior Sides!! Comfortable Home for Living with Direct Access from Garage to Main Floor and Mudroom Includes a Large Guest Closet! Chef Inspired Modern Kitchen with State-Of-The-Art Appliances and A Large Breakfast Area (Like A Dining Room)!Huge Open-Concept Principal Living and Family Area with Gas Fireplace and Vaulted Ceiling, Walk-Out to Patio and Private Fully Fenced Backyard! Large Formal Dining Room Can Be Used as A Living Room, Depends on Your Usage! Breathtaking Large Master Bedroom Boasts an Amazing Boutique Style Walk-In Closets & Skylight Above, and A Bright Gorgeous 7 Pc Heated Floor Ensuite! 3 Additional Bedrooms With 3 Ensuites & 3 W/I Closets, Plus 2nd Floor Laundry Room! Fully Finished Lower Level Offers a Guest Suite and Own Ensuite, 2nd Powder Room, Huge Entertainment Rec Room, and A Great Room, Walkout to The Backyard! This Prime Location Is Truly the Best of The Best. High Ranked Secondary School Zone: AY Jackson!! Cannot Be Missed and Must Be Seen! (id:60626)
RE/MAX Realtron Bijan Barati Real Estate
9151 Beckwith Road
Richmond, British Columbia
16,698 square ft lot, Potential for rezoning to C6 - Commercial & Hotel. Land is located directly beside Costco, 2 blks from River Rock Casino & Canada Line. Central location with easy access to airport, Hwy 99 and Oak St. Bridge. Mixed employment land use in Richmond OCP. Future of area will have great potential. All measurements are approximate. (id:60626)
Laboutique Realty
3563 Vandorf Side Road
Whitchurch-Stouffville, Ontario
Sale Of Land And Buildings Only. This Investment Equestrian Property Is One Of The Largest Parcels Available On Vandorf. It Offers 18 Stalls A 70' X 160' Indoor Arena And Multiple Paddocks. Currently Operates As A Jumper Facility And Riding School. Just Minutes To All Of The Amenities Of Markham. (id:60626)
Master's Trust Realty Inc.
9151 Beckwith Road
Richmond, British Columbia
16,698 sq ft lot, T4 zoning in Richmond OCP. Land is located directly beside Costco, 2 blks from River Rock Casino & Canada Line. Central location with easy access to airport, Hwy 99 and Oak St. Bridge. Mixed employment land use in Richmond OCP. Future of area will have great potential. All measurements are approximate. (id:60626)
Laboutique Realty
12701 107a Avenue
Surrey, British Columbia
Discover the potential for a future townhouse site or enjoy this executive custom-built 3-level home spanning over 6,000 sq ft of luxury on a massive 32,000 sq ft lot. This rare offering provides unmatched space, privacy, and long-term potential. Step inside to find 8 spacious bedrooms and 7 bathrooms, soaring high ceilings, and an expansive open layout. The heart of the home features a stunning kitchen, complemented by a spice kitchen. A main-floor bedroom with a full ensuite adds ideal flexibility. Additional highlights include a triple garage with ample parking, 3 oversized decks across all levels, central A/C on 2 levels, 2 basement suites, and a media room. Whether you're seeking a prime investment or development site or a luxury estate home, this one-of-a-kind property offers the best of both worlds. (id:60626)
Century 21 Coastal Realty Ltd.
9376 164 Street
Surrey, British Columbia
Luxury Estate by SRM Homes - Experience unmatched elegance in this custom-built 7,435 sq. ft. masterpiece by SRM Homes, set on a sprawling 16,160 sq. ft. lot. Featuring French oak floors, custom millwork, and a warm, modern color palette, this home seamlessly blends timeless design with contemporary touches. Thoughtfully crafted for both grand entertaining and intimate gatherings, it offers bright, spacious living areas and effortless indoor-outdoor flow. Every detail reflects quality and sophistication, making this estate a rare gem in luxury living. An entertainer's paradise featuring a private backyard oasis spacious enough for a basketball court, swimming pool, and seamless indoor-outdoor living. 2- 1 bedroom suites, theatre room, wet bar, open concept designed for entertaining. (id:60626)
RE/MAX 2000 Realty
7026 St Margarets Bay Road
Boutiliers Point, Nova Scotia
Welcome to this one-of-a-kind coastal masterpiece offering over 550 feet of pristine waterfront and 5400 square feet of expertly designed living space across three levels. Just 25 minutes from the city, and a stones throw to some of the province's most stunning natural attractions, this brand-new custom designed home is a private oasis where breathtaking ocean views make it feel like you're sailing on a luxury cruise ship. With 6 beautifully appointed bedrooms, 4.5 bathrooms, and 5 separate thoughtfully designed outdoor living zones - some complete with stunning wood-burning fireplaces, setting the tone for the perfect oceanside evening - this home is the ultimate sophisticated blend of timeless craftsmanship and modern luxury. Highlights include exquisite custom millwork in every room, classic white oak floors and staircase, high-end integrated appliances, a dream laundry room, and top-tier designer lighting throughout. The windows and doors are incredible. The Marvin Windows Elite package floods the space with natural light, while Emtek bronze hardware, Maibec wood siding and stunning natural stone brought in from an Ontario quarry elevate every detail. Step outside to your private beach, launch a boat from your backyard, or build your dream wharf with the existing permit. A 950 square foot garage, composite decking, and maintenance-free soffits add function to the beauty. Whether you're entertaining, relaxing, or building a family legacy, this is a rare opportunity to own home built for the ages; a generational waterfront property designed with the utmost quality for love, life and lasting memories. (id:60626)
Parachute Realty
4387 Gladwin Road
Abbotsford, British Columbia
A unique and rare opportunity to purchase 35 acres on Gladwin Rd, so close to developments. This property is land only with approximately 11acres zoned CGC for golf course and it's uses related to golf courses. Such as club house, restaurant/pub, campground, assembly, accessory residential use and seasonal produce stand. Could also be used for farm alcohol production, greenhouses, commercial farming. Or just build your dream house with incredible panoramic views. This property is located next to a golf course and driving range. There are approximately 24 acres of flat/cleared fertile farm land. Great value for future holdings. (id:60626)
RE/MAX Truepeak Realty
2653 Leonard Street
Innisfil, Ontario
Rare Lake Simcoe Gem 150' of Prime Waterfront! Welcome to an extraordinary waterfront opportunity featuring 150 feet of hard-packed sandy shoreline, crystal-clear waters, and a panoramic island view. This Viceroy-built home offers nearly 3,000 sq ft of pristine living space over two levels, with 4 bedrooms and 3 full baths. Enjoy large principal rooms and an open-concept kitchen/living area with breathtaking lake views through expansive windows, plus a walkout to a 37-foot concrete patio. The spacious family room boasts a gas fireplace and patio walkout, perfect for lakeside entertaining. Retreat to the generous primary suite with a bay window overlooking the water, walk-in closet, and luxurious 5-piece ensuite with separate water closet. Two additional bedrooms offer lake views, and a fourth provides added flexibility for guests or office space. Full concrete breakwall with cut in stairs to the water, full services (municipal water, sewer, gas), and an incredibly rare two-slip marine rail system leading to the concrete floor of a former boathouse (grandfathered). All main-floor windows/doors are fitted with electronic security/sun blinds. Bonus: dry concrete crawl space ideal for storage. Potential for lot severance (buyer to do due diligence). Located minutes from shopping, amenities, GO train, and excellent access to Hwy 400 & 11. This is a once-in-a-generation offering on one of Lake Simcoe's most desirable stretches of shoreline. (id:60626)
RE/MAX Hallmark Chay Realty
2198 Rosebery Avenue
West Vancouver, British Columbia
Experience unparalleled luxury in this meticulously redesigned residence, offering unobstructed panoramic views from UBC Ocean to Downtown Vancouver and Mount Baker. Situated on a serene south-facing corner lot in West Vancouver´s coveted Dundarave neighborhood, this home features an expansive formal dining and living area with soaring double-vaulted ceilings. The lavish master suite boasts an oversized spa-inspired shower with breathtaking city vistas. Two spacious guest bedrooms, each with en-suite bathrooms, complete the upper level. A versatile two-bedroom legal suite on the lower level serves as an exceptional space for entertainment or as a potential mortgage helper. Every floor and window are designed to maximize the awe-inspiring views. Comprehensive renovations, including a new roof and updated exterior finishes, ensure a harmonious blend of modern amenities and timeless elegance. Located just minutes from essential amenities, this home epitomizes luxury living. (id:60626)
Royal Pacific Realty Corp.
3387 Beach Avenue
Roberts Creek, British Columbia
Experience coastal lifestyle in this breathtaking Timber Frame waterfront home, where luxury meets tranquility. Wake up to the soothing sound of waves and soak in stunning SW ocean views from your private deck or hot tub. With direct access to a secluded beach, every day feels like a vacation-whether you're enjoying morning walks along the shore or unwinding with a sunset cocktail. Designed for effortless entertaining, the open-concept living space features a gourmet kitchen, while a built-in sound system sets the perfect ambiance for any occasion. A charming suite provides space for a caretaker, plus an additional 2-bed oceanfront suite offers the perfect retreat for guests or an income opportunity. The perfect package for multi generational family too. Make this dream home your reality! (id:60626)
RE/MAX City Realty
39809 No. 3 Road
Abbotsford, British Columbia
Prime corner property on NO 3 exit from freeway going towards Yarrow. Zoned C1, Approximately 32000 SQ. FT. lot, over 6000 sq. ft. building. 2 road frontage. lots of traffic. Only commercial property left on that exit. Building is over 7000 sq feet. (id:60626)
Homelife Advantage Realty (Central Valley) Ltd.
251203 Sunshine Road
Rural Rocky View County, Alberta
SELLER APPLIED IN 2024 TO REDESIGNATE THE SUBJECT 3 ACRE LAND TO LIVE-WORK (S-FUD) LAND USE,RECENT MEETING WITH THE ROCKY VIEW WAS jUNE 17TH.2025 AND THEY APPROVED THEIR APPLICATION TO MATCH THE NEIGHBORS LAND USE ,WHICH IS S-FUD,WHICH TRANSLATES TO 50% COMMERCIAL AND 50 % RESIDENTIAL,NEXT BOARD MEETING IS IN SEPTEMBER AND SELLER IS TOLD BY THE DESIGNER THAT VOTING WILL HAPPEN IN OTCTOBER TO GRANT THE SELER S-FUD STAUS FOR THIS LAND,RIGHT AFTER THAT , ROCKY VIEW WILL START AN ASP PROCESS . ALMOST 3100 SQURE FEET HOUSE IS VERY NICE AND CLEAN,TOTAL OF 5 BEDROOMS,4 BEDROOMS UPSTAIRS,MASTER WITH 5PCE BATH EN SUITE,WALK IN CLOSET AND 3 OTHER GOOD SIZE BEDROOMS WITH COMMON BATHROOM.MAIN FLOOR BEDROOM,FULL BATH ROOM. LAUNDRY ROOM WITH LAUNDRY SINK,LARGE LIVING AND DINING,BEAUTIFULL KITCHEN WITH ISLAND AND BREAKFAST BAR, GRANITE COUNTER TOPS,FAMILY ROOM WITH BUILT IN SHELVES,HIGH CEILING IN THE LIVING AREA,BASEMENT IS UNFINISHED WITH 4 LARGE WINDOWS,BRAND NEW 2 FURNACES ,HOT WATER TANK AND TRIPLE CAR GARAGE. THERE 3 SHOPS ,1000 SQUARE FEET EACH,TOTAL OF 3000 SQURE FEET, 2 SHOPS ARE CURRENTLY LEASED UNTIL DEC.2025,ONE SHOP OWNER IS OPEARTING AS AN CAR REAPIR SHOP WITH 200 SQURE FEET MEZZANINE,HALF BATH AND SMALL OFFICE SPACE. EXCELLENT OPPORTUNITY FOR THE TRUCKING BUSINESS WITH GRAVELED YARD ,HAS AN ACCESS FROM THE 100 STREET AND AS WELL AS THE HOUSE GOT ACESS FROM THE SUNSHINE ROAD. EASY ACCESS TO STONEY TRAIL AND COUNTRY HILL BLVD. (id:60626)
Maxvalue Realty Ltd.
Ph5 2490 Marine Drive
West Vancouver, British Columbia
Welcome to Pierwell, a limited collection of 36 oceanside residences in Dundarave Village. Penthouse 5 is a 2 bed 2.5 bath home with soaring vaulted ceilings and a spectacular 647 sqft walkout terrace ideal for entertaining. PH5 has a luxurious foyer, large kitchen with island, walk-in pantry, powder room, and full size laundry with side-by-side washer/dryer. Interiors by award-winning Cristina Oberti design, Italian-made cabinetry by Stosa Cucine & Inform, Intek closet systems, state-of-the art Gaggenau 400 series appliance package, herringbone oak hardwood flooring, and air conditioning. Residents will enjoy exclusive access to the 2-level gym, yoga space, sauna. Includes private 2-car gated garage with EV-ready parking. Enjoy peace of mind with a 2-5-10 year New Home Warranty. (id:60626)
Rennie & Associates Realty Ltd.
Rennie Marketing Systems
528375 5th Side Road
Mulmur, Ontario
100 acre Farm Situated In The Coveted South East Mulmur. This Farm Offers a Charming Home, 2 Barns With A Total Of 29 Stalls, 60X80 Drive Shed, Workshop/Garage & Carriage House Which Houses Two Apartments, Office And Triple Car Garage. In Addition To These Buildings, You Will Find Roughly 50 Acres Of Rolling Pasture With A Patch Of Bush In The Back, A Spring Fed Pond, Paddocks With Underground Electric & Heated Sheds, Oak Board Fencing And 2X Chicken Coops. You Have The Ability To Have Horses, Cows, Goats, Pigs, Chickens & Many More. This Beautiful Setting, Is Made For The Movies And Has Been Featured In Many, As Well As Commercials. From The Gorgeous Spring Fed Pond, To The Stone Home Filled With Character, To The Outbuildings Where You Also Will Find Great Entertaining Opportunities, This Property Is Truly A Work Of Art, With Endless Options! (id:60626)
RE/MAX Hallmark Chay Realty
528375 5th Side Road
Mulmur, Ontario
100 acre Farm Situated In The Coveted South East Mulmur. This Farm Offers a Charming Home, 2 Barns With A Total Of 29 Stalls, 60X80 Drive Shed, Workshop/Garage & Carriage House Which Houses Two Apartments, Office And Triple Car Garage. In Addition To These Buildings, You Will Find Roughly 50 Acres Of Rolling Pasture With A Patch Of Bush In The Back, A Spring Fed Pond, Paddocks With Underground Electric & Heated Sheds, Oak Board Fencing And 2X Chicken Coops. You Have The Ability To Have Horses, Cows, Goats, Pigs, Chickens & Many More. This Beautiful Setting, Is Made For The Movies And Has Been Featured In Many, As Well As Commercials. From The Gorgeous Spring Fed Pond, To The Stone Home Filled With Character, To The Outbuildings Where You Also Will Find Great Entertaining Opportunities, This Property Is Truly A Work Of Art, With Endless Options! (id:60626)
RE/MAX Hallmark Chay Realty
54230 Rr 255
St. Albert, Alberta
This is an exceptional opportunity for someone seeking a substantial parcel of land in St. Albert. Spanning 78.09 private acres, this prime property is located in northwest St. Albert, just 0.5 km north of the vibrant Nouveau subdivision. The property features two older homes and several outbuildings & older barn, adding functional versatility. Key nearby amenities include Jensen Lakes, Costco, Hospital, Landmark Theatre, Walmart, etc. Quick access to HWY 2, 633, 37, Ray Gibbon & Anthony Henday. Currently, half the land is being farmed, while the other half is rented, creating immediate income potential. This city farm property is very private with lots of mature tress, perfect for building a new home and shop. Properties of this caliber and size are rarely available on the market. (id:60626)
RE/MAX Professionals
663 Ballycastle Crescent
Ottawa, Ontario
Tailored for the executive lifestyle, perfected for family living. Welcome to 663 Ballycastle Crescent a showstopping modern residence with commanding curb appeal, set on a quiet crescent lined with prestigious homes and backing onto peaceful open space. With over 5,700 sq. ft. of refined living space, this 5-bedroom, 6-bathroom home is a true architectural statement. The exterior offers bold, clean lines and grand scale, while inside, elegance meets innovation. Soaring 20-foot ceilings and a dramatic open-riser staircase set the tone in the main living area anchored by a double-sided porcelain-wrapped fireplace and lighted artwork niches. Maple and leather-finished porcelain floors run throughout the main level. The kitchen is both luxurious and functional, with dual waterfall quartz islands, Thermador appliances, a walk-in pantry, and a striking glass wine feature. A spacious main floor suite with walk-in closet and ensuite offers flexible comfort for guests or extended family. Upstairs, an 830 sq. ft. loft overlooks the great room, connecting two bedrooms each with private ensuites and walk-ins plus a bar area. The 540 sq. ft. primary suite offers a dream walk-in closet with quartz island and a spa-inspired ensuite with freestanding tub, porcelain finishes, and custom-lit glass shower with rain heads and jets. The lower level features radiant-heated floors, a fireplace lounge, wet bar, theater, fifth bedroom and full bath, and a 900 sq. ft. commercial-grade gym with mirrors and glass dividers. Built-in media and smart systems run throughout. A 1,200 sq. ft. triple garage offers an oversized bay, loft storage, and backyard access. Two expansive decks add outdoor living space. Minutes from the new Hard Rock Casino and surrounded by luxury. This is a home that makes a statement. (id:60626)
RE/MAX Delta Realty Team
43207 Salmonberry Drive, Chilliwack Mountain
Chilliwack, British Columbia
DEVELOPMENT OPPORTUNITY! 20 acres zoned HR and out of the ALR. Density of up to 35 single family lots, many with tremendous views of the mighty Fraser River. The property features a custom built 3 bedroom, 2 storey home with open concept main floor living. All bedrooms are up each with their own walk in closet, large windows to capture the views and beauty of mother nature. * PREC - Personal Real Estate Corporation (id:60626)
RE/MAX Nyda Realty Inc.
43207 Salmonberry Drive, Chilliwack Mountain
Chilliwack, British Columbia
Development opportunity! 20 acres zoned HR and out of the ALR. Density of up to 35 single family lots, many with tremendous views of the mighty Fraser River. The property features a custom built 3 bedroom, 2 storey home with open concept main floor living. All bedrooms are up each with its own walk in closet, large windows to capture the views and beauty of mother nature. * PREC - Personal Real Estate Corporation (id:60626)
RE/MAX Nyda Realty Inc.
4939 Thirty Road N
Beamsville, Ontario
Experience unparalleled living in this extraordinary property overlooking Lake Ontario. This beautifully finished 5-bedroom, 5-bath home boasts 4,276 sq. ft. of living space. The bright, spacious main floor features a living room, gourmet kitchen, family room with fireplace, powder room, laundry and access to double car garage. Upstairs, the principal bedroom with deck and ensuite overlooks the vineyards. There are 3 additional bedrooms, one with ensuite, a main bath, and a large office with stunning panoramic lake views. The lower walk-out level includes a home gym with built-in storage, sauna, bedroom, 4 pc bath, and utility room. The 2,000 sq. ft. rooftop terrace, perfect for entertaining, has a hot tub, outdoor kitchen, fire table and breathtaking sunset views. Enjoy resort-style living at home with a heated saltwater pool, 8 person hot tub, and covered outdoor kitchen/bar equipped with Wolf appliances and an ice maker. The expansive epoxy deck and covered patio are an entertainer's dream. The property also includes a detached second building with 1,854 sq. ft. of living space. The garage, with 14' doors offers 1,493 sq. ft. of space, a kitchen, 4 pc bath, and ample room for all your toys. The second-floor quarters feature a great room with fireplace, full kitchen with island, 2 bedrooms, 4 pc bath, and laundry. Nestled in the vineyards on a quiet cul-de-sac by the lake, this remarkable estate is just minutes from the highway and a planned GO station. Truly a rare find. (id:60626)
Royal LePage Burloak Real Estate Services
3781 W 24th Avenue
Vancouver, British Columbia
Water view and incredible 450 sq.ft. rooftop deck! Discover an exquisite West Coast modern masterpiece in Vancouver´s prestigious Dunbar neighbourhood- 2,900+ sq.ft. home offering stunning views of water, city, and mountains. This luxurious residence boasts premium quality in every detail, from overheight ceilings and extensive granite accents to rich hardwood flooring throughout, complemented by a spacious open-concept gourmet kitchen featuring high-end cabinetry and top-tier Wolf and Gaggenau appliances. Perfectly situated just steps from Lord Kitchener Elementary and Lord Byng Secondary, and minutes from elite private schools like West Point Grey Academy, St. George´s, Crofton, and York House, as well as UBC, shopping, and transit, this home is ideal for Westside living. (id:60626)
Lehomes Realty Premier
1911 Marine Way
New Westminster, British Columbia
Developers alert! Opportunity to acquire 2 or more lots for redevelopment of a 6-storey condo development. The purpose of the Inclusionary Housing Policy is to help meet the City's affordable rental housing needs by securing built below-market and non-market rental units in new multi-unit strata residential and mixed-use residential developments seeking additional density. Buyer to verify with the City. This site is conveniently located near the 22nd Street Skytrain station. With the asking price and development at 2.5 FSR, the price per buildable sets this at a favourable number for redevelopment. (id:60626)
Exp Realty
RE/MAX Select Properties
459 Road 18
Oliver, British Columbia
Hillside Orchards is a 4th generation family ran farm. This thriving business boasts a large clientele and best of the Okanagan awards! Located on Road 18 Between Oliver and Osoyoos. This 14+ acres property is a spectacular site. A successful u-pick business in the heart of the Okanagan Valley. The 5 bedroom 2 bathroom country home is immaculate and a cozy feel. It boasts a vaulted ceiling in the main sun room that is perfect for a large family. Galley style kitchen with plenty of room. The orchard sits on approx. 12 acres of the property and has 13 varieties of fruit. Amongst the rows of fruit trees there is 1.5 acres of ground crop, 1 acre of barnyard with a hay storage and barn. To add to the diversification of this Orchard there are two beautiful glamping tents for seasonal rental. They include a shower house and washrooms. Don't miss out on this fantastic opportunity to own this very successful business. GST applicable. Call your realtor today. (id:60626)
Century 21 Premier Properties Ltd.
2947 E 29th Avenue
Vancouver, British Columbia
Land Assembly with 2925, 2935, 2941, 2947, 2955, 2961. Transit Oriented Area allows building up to 12-storey. Tier 2 with 4.0 FSR. Land value sold as is where is. Do not disturb the owner's or tenants and enter the property. (id:60626)
Maple Supreme Realty Inc.
21734 Dewdney Trunk Road
Maple Ridge, British Columbia
ATTENTION DEVELOPERS, INVESTORS, BUILDERS!! A complete land assembly fronting onto Dewdney Trunk Road boasting approximately 30,000 square feet of land. These lots are located within the Lougheed Transit Corridor plan, designated Transit Corridor Multi-Family, allowing for an apartment use. Desirable frontage onto Dewdney Trunk Road, part of the Major Road Corridor network, allows for increased height and density, under the Official Community Plan. Conveniently located between Downtown Maple Ridge, and Meadowtown Shopping Centre, this property offers proximity and convenient access to all amenities, such as retail, dining, parks, schools, and transportation. (id:60626)
Jovi Realty Inc.
21722 Dewdney Trunk Road
Maple Ridge, British Columbia
ATTENTION INVESTORS, BUILDERS, DEVELOPERS! LAND ASSEMBLY. OCP designated as Major Corridor Residential allowing potential for TOWNHOUSES or APARTMENTS. Transit Corridor Multi-Family under the Lougheed Transit Corridor Plan which allows for up to 2.5 FSR. Located near schools, parks, and Downtown Maple Ridge. Nearby access to transit and highway. 21722 and 21734 Dewdney Trunk Road must be purchased together. Property sold AS IS WHERE IS. (id:60626)
Jovi Realty Inc.
4732 Brentlawn Drive
Burnaby, British Columbia
Land Assembly! Prime Development Opportunity in Brentwood, Burnaby-Four Homes on an Expansive Lot. A rare opportunity to secure a high-potential development site in the heart of Burnaby´s desirable Brentwood neighborhood! This expansive 200´ x 122´ lot (approx. 24,600 sq.ft.) currently features four well-maintained homes, offering strong holding income awaiting future redevelopment. Zoning potential for up to 12 storeys (to be confirmed with the City of Burnaby), this property is ideal for developers looking to capitalize on Brentwood´s rapid transformation into a vibrant urban hub. Steps to major bus routes, SkyTrain, easy access to Hwy 1, moments away from Brentwood mall and close to reputable schools, parks and future community centres. (MLS No´s R2968442, R2968420, R2968416, R2968259) (id:60626)
Royal Pacific Realty (Kingsway) Ltd.
11555 26 Highway
Collingwood, Ontario
11555 Highway 26 is a prime 11.4-acre mixed-use development property located in Collingwood's growing corridor. Currently operating as a greenhouse, nursery and retail outlet, the property offers both operational utility and significant development potential. Existing zoning includes C5-2 and REC. Multiple Highway Access Points and Large Pylon sign. It is restricted under Official Plan and Municipal By-Law, however, there is active effort and material available to determine potential. Positioned directly on Highway 26, the site benefits from strong visibility and traffic between Collingwood, The Town of The Blue Mountains, Craigleith, Thornbury and Georgian Bay, making it suitable for future retail, hospitality, or residential uses. The strategic location and size of the lot present a rare opportunity in one of Ontario's premier four-season destinations. Collingwood is experiencing steady economic growth supported by a proactive Economic Development Department. The municipality offers resources, data and services to support development and local business activity. The Collingwood Official Plan outlines land-use priorities, including the location of new housing, services, transportation, parks and schools. It also details timelines and priorities for future community growth and improvement initiatives. The area is known for it's cultural and recreational richness, including parks, trails, arts programs, community events, libraries and museums. Local attractions include Collingwood's historic downtown, Blue Mountain Resort, Living Water Resort & Spa, Scenic Caves Nature Adventures and a wide range of outdoor activities around Georgian Bay. This combination of visibility, location, zoning and municipal support positions 11555 Highway 26 as an exceptional development site in the heart of Southern Georgian Bay. (id:60626)
Royal LePage Locations North
44 Fielding Road
Sudbury, Ontario
Build to suit!! This 20 acre parcel zoned industrial offers many different possibilities. With great exposure on highway 17 and fielding road, this is an opportunity of a lifetime. The seller will build to suit with a long term lease to accommodate your business or we will sever a smaller parcel of land for your own imagination. Call us today for your inquiries!!! (id:60626)
RE/MAX Crown Realty (1989) Inc.
15037 91a Avenue
Surrey, British Columbia
Land assembly alert! Attention developers and investors! 15023-15063 91a Ave, neighboring properties will be listed soon. This is part of the transit-oriented development area around 152 st station, within the 400-meter tier, and currently zoned for a 4.0 floor space ratio (FSR). Minimum allowable up to 12 storeys. Stay tuned for updates on more neighboring properties. Will be located merely steps from the 152 st Skytrain station, this property is ideally positioned for remarkable convenience, offering future residents easy access to a plethora of local amenities. Additionally, it's close to a park, enhancing its appeal with green space nearby. (id:60626)
Exp Realty Of Canada
22015 Telegraph Trail
Langley, British Columbia
Incredible opportunity on one of Langley's most coveted streets - just 5 minutes from Fort Langley. This 24.66-acre parcel offers endless potential with two separate driveways. Well kept mobile home, and a spacious 24x32 shop. The back of the property boasts stunning mountain views, ideal for building your dream home. Currently set up as a working farm with sheep, and has fenced pasture for beef. The barn, and original farmhouse are located at the Southeast end of the property, with a private driveway. Prepare to experience a private, peaceful retreat with endless possibilities, RU-1 zoning allows for 2 homes - don't miss out, call today. (id:60626)
Oakwyn Realty Ltd.
9300 101 Street
Sexsmith, Alberta
66.94 acre industrial development site conveniently located in Sexsmith nine miles north of Grande Prairie, adjacent to CN Rail mainline - plan for in-out siding with multiple tracks, interior lease road provides access to 95 Avenue and Highway #2, M1 and C3 zoning for heavy industrial use including hazardous goods, full municipal services available at 95 Avenue, alternate zoning for two acre lots with residential/business land use, seller will subdivide to suit, priced at $60,000 per acre. Disclosure: owner principal Charles Russell is licensed under the Real Estate Act of Alberta. (id:60626)
Houston Realty.ca
3208 Sail Place
Coquitlam, British Columbia
Developers and Investors! Fantastic opportunity in Coquitlam's Transit Oriented Development Tier 3! This single family home is ideally situated within 800m from Coquitlam Central Sky-Train Station. New provincial legislation allows for a multi-family building up to 8 storeys. (id:60626)
Exp Realty
2947 Twelfth Line
Bradford West Gwillimbury, Ontario
Premium Huge 21.16 Acres Private Lot W/ 2132 Feet Frontage!!! Possibility of severing this land in two or more lots!! 5 Miles N Of Bradford!! Beautiful Country Property W/ Walking,Hiking,Trails Through Bush And Even 1500Ft Air Landing Strip For Your Plane! Fabulous 4 Br Home W/ Many Upgrades And Renovations, Main Floor Master & Laundry, Renovated Kitchen, New Gorgeous Hardwood And Lg Updated Bathroom & 3 Bedrooms Upstairs. An Opportunity For Developers, Investors And Custom Home Builders!!! Potential to severe lot! Please Do Not Walk Property Without Scheduled Showing! Owner Take Back Mortgage VTB At Bank Rate w/min. 25% down!, No Qualifying! Priced To Sell! Motivated Seller! Won't Last, Act Fast! **EXTRAS** 24X32 Workshop With Loft And 21X32 Drive Shed/Hangar. (id:60626)
Main Street Realty Ltd.
2947 12th Line
Bradford West Gwillimbury, Ontario
Premium Huge 21.16 Acres Private Lot W/ 2132 Feet Frontage!!! Possibility of severing this land in two or more lots!! 5 Miles N Of Bradford!! Beautiful Country Property W/ Walking,Hiking,Trails Through Bush And Even 1500Ft Air Landing Strip For Your Plane! Fabulous 4 Br Home W/ Many Upgrades And Renovations, Main Floor Master & Laundry, Renovated Kitchen, New Gorgeous Hardwood And Lg Updated Bathroom & 3 Bedrooms Upstairs. An Opportunity For Developers, Investors And Custom Home Builders!!! Please Do Not Walk Property Without Scheduled Showing! Owner Take Back Mortgage VTB At Bank Rate w/min. 25% down!, No Qualifying! Priced To Sell! Motivated Seller! Won't Last, Act Fast! **EXTRAS** 24X32 Workshop With Loft And 21X32 Drive Shed/Hangar. Include: All Window Blinds, All E.L.Fs, Fans, Built-In Dishwasher, Built-In Microwave, Central Air, Softener, Hot Water Tank.Ground Source New Geo Thermal Hts System. (id:60626)
Main Street Realty Ltd.
2249 E 24th Avenue
Vancouver, British Columbia
Rare investment opportunity to acquire 7 lots (37,415 SF) with a further possibility to obtain 2 vacant city lots (12,565 SF) totaling almost 50,000 SF (49,980 SF) and 1.15 acres. This T.O.D. ( Transit Oriented Development) is approximately within the city's 200 meter requirement for a higher density development of a potential 30 storey and 5.0 FSR development. This development site is a short walk to the Nanaimo Street Skytrain station, and only a 12 minute train ride commute to downtown as well as a breathtaking 360 degree Panoramic city and mountain views. Land assembly includes 2219, 2231, 2235, 2249 E. 24th as well as 2246 & 2256 Vaness Avenue (id:60626)
Sutton Group-West Coast Realty
2922 Dewdney Truck Road
Coquitlam, British Columbia
ATTN DEVELOPERS - This 7 bed/5 bath, 9,5910 SF parcel is a part of a 6-lot land assembly spanning a total of 55,912 SF with 2908, 2910, 2914, 2918 & 2926 Dewdney Trunk Road, Coquitlam. At just under 1.3 acres, this unique development opportunity is located within the highly sought-after Coquitlam Center SkyTrain TOD Tier 3 zone, offering an FSR of 3.0. Imagine building up to 8 stories in this rapidly growing urban hub, thats just a 6-8 minute walk from Coquitlam Center Skytrain and Mall or a quick bus ride down the street. Enjoy living close to key amenities with direct access to major highways, restaurants, local attractions, hospital and more! This perfectly positioned location is ready for a vibrant new community - Don't miss out on transforming this site into a landmark development! (id:60626)
Exp Realty
1465 Crystal Creek Drive
Anmore, British Columbia
This beautiful, stunning West Coast design home sits on a one-acre lot, with luxury and high-quality craft workmanship, features a 20-foot soaring ceiling in the living room, top-line appliances, a beverage wet bar with a built-in Nespresso machine, a walk-in pantry, and the list goes on. A matching 2 bdrm over 1000 sqft coach house, and a 2 bdrm walk-out legal suite on the garden level, fenced yard surrounded by trails, lakes and beaches, and yet has easy access to the shopping centres, sky train station, and the West Coast express to downtown. Don't miss this ideal location for a rural relaxation setting, and in reach of your enjoyment of city life. (id:60626)
Royal Pacific Realty Corp.
Ne 36-49-23-3
Rural, Saskatchewan
Highway exposure parcel of 12.95 a c r e s east of the train overpass.Overburden has been removed and ready for development. Bonus to thisproperty is a telecommunication tower that brings in an excellent revenuestream. (id:60626)
RE/MAX Of Lloydminster
3721 W 16th Avenue
Vancouver, British Columbia
This 2,785 sqft Modern Classic home offers stunning city views from every angle, including a rooftop deck. Built by Noort Homes to the highest standards, it's designed for family living, featuring 4 bedrooms upstairs, including a master suite with sweeping water and city panoramas view. The main floor boasts a formal living room, a spacious great room opening onto a deck, and a Chef's Kitchen with GE Monogram appliances and quartz island seating 4. There's also a separate Wok Kitchen and pantry. Additionally, a 2-bdm legal suite adds flexibility. Outside, enjoy a fenced rear yard with landscaping and a double garage accessible from back lane. Inside, radiant heat, HRV, and A/C ensure year-round comfort. 6min walking distance to Lord Byng Secondary. Shopping and transportation nearby. (id:60626)
RE/MAX Crest Realty

