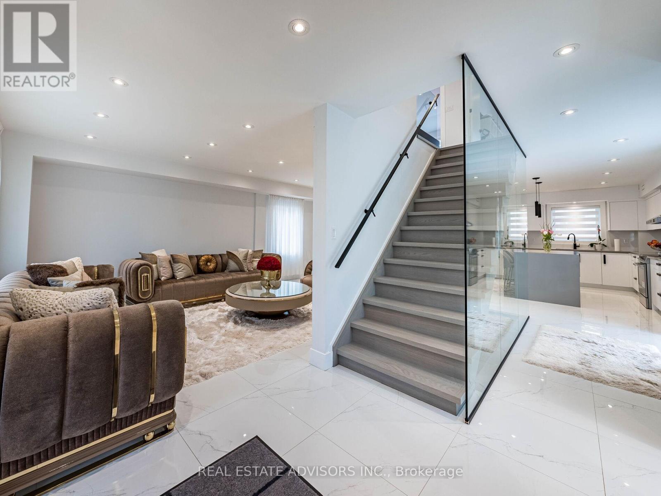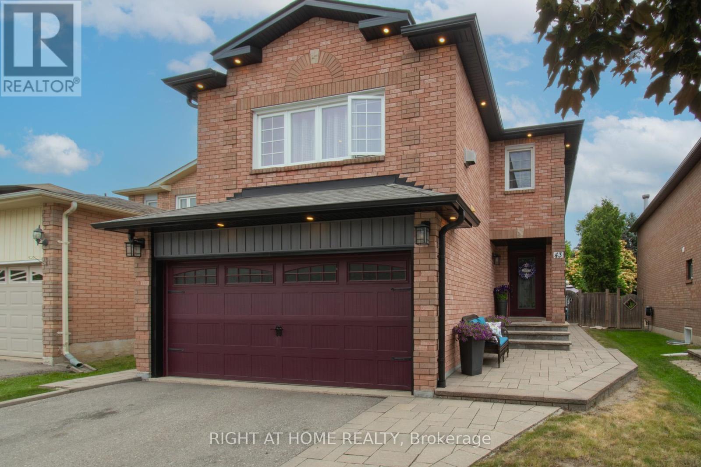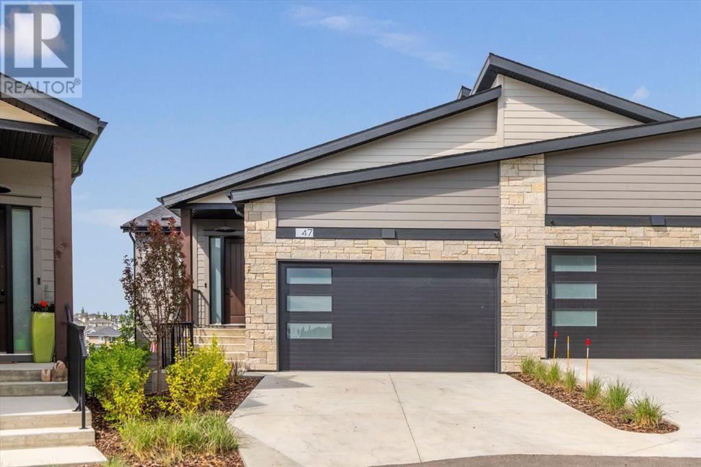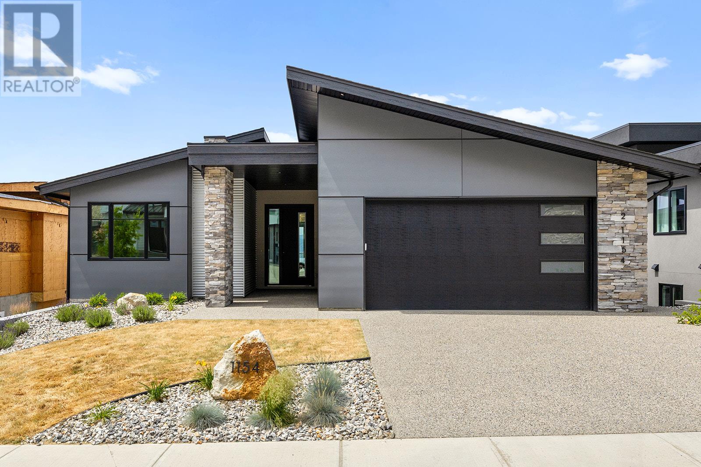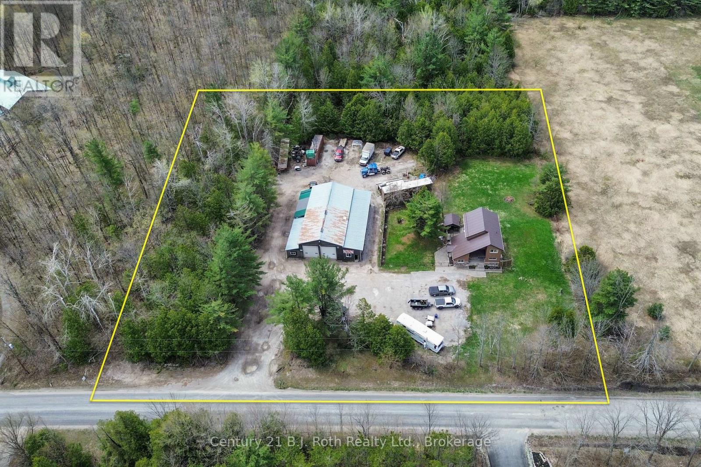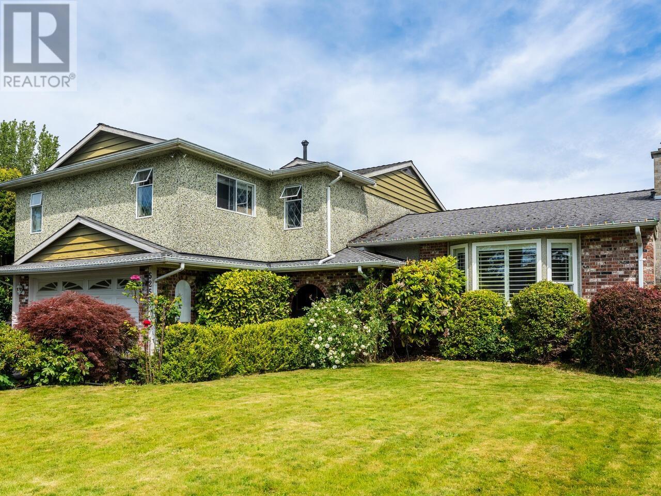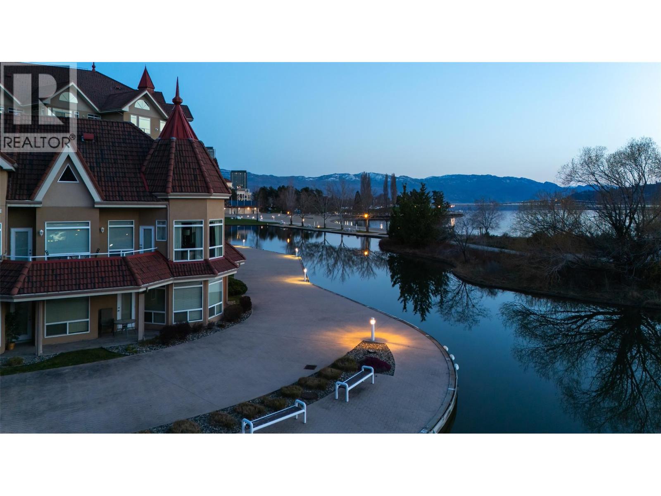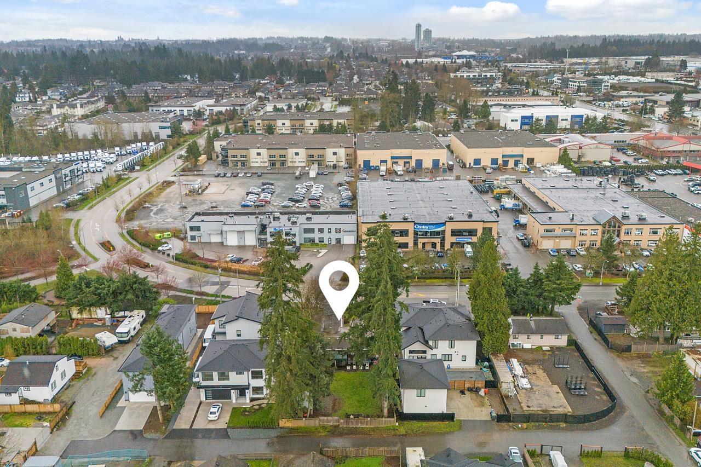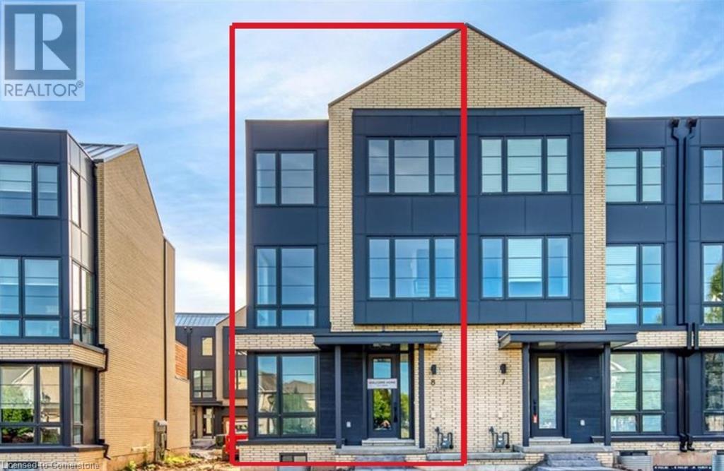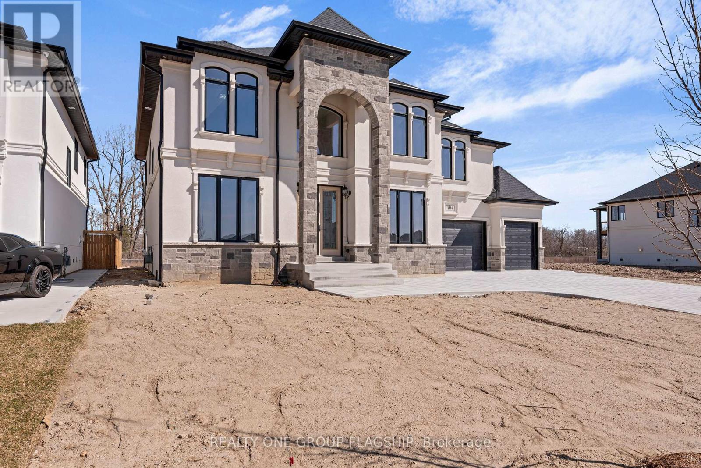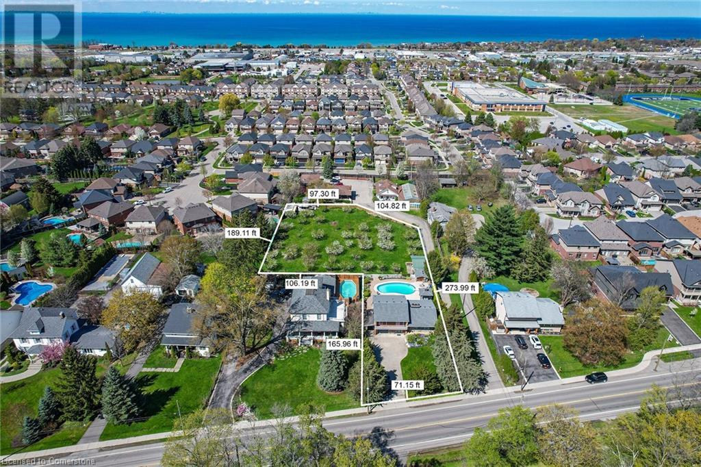29 Ranwood Drive
Toronto, Ontario
Discover Your Dream Home at 29 Ranwood Drive!. This beautifully renovated 3+2 bedroom, 4+1 bathroom home has been meticulously upgraded down to the studs. Ideally situated on a desirable corner lot in the heart of Humberlea, it features a spacious backyard and expansive front and rear porches. The main floor showcases elegant porcelain flooring and an open-concept living and dining area that seamlessly walks out to the back porch perfect for entertaining. The modern white kitchen is complete with a large island and premium Bosch appliances, including a smart Wi-Fi-enabled refrigerator. A stunning glass staircase off the kitchen leads to the fully finished in-law suite, featuring its own kitchen with Samsung appliances, two bedrooms, a full bathroom, and a separate entrance. Upstairs, each bedroom boasts its own private ensuite bathroom. The primary suite offers a walk-in closet and a luxurious five-piece ensuite with double sinks and a soaker tub. This property also offers excellent rental income potential. The main house is currently rented for $5,200/month, and the basement apartment for $2,900/month for a total of $8,100/month. Centrally located with easy access to major highways and TTC transit, this home is an exceptional opportunity for homeowners and investors alike. (id:60626)
Real Estate Advisors Inc.
43 Squire Drive
Richmond Hill, Ontario
Don't miss your opportunity to own this Beautiful 4 bedroom home in the highly desirable Devonsleigh community. This property is a standout with it's rare 2nd Floor Family Room, Oversized Landscaped backyard and is centrally located between multiple schools! This home has many features, including updated Kitchen, Bathrooms, main level crown molding, pot lighting, finished basement with full Kitchen, new flooring and so much more! This is the perfect fit for any growing family and is a must see! (id:60626)
Right At Home Realty
47 Royal Birch Cove Nw
Calgary, Alberta
47 Royal Birch Cove at the Villas at Birch Point offers luxurious villa style living in the beautiful community of Royal Oak in NW Calgary. This walkout semi- detached bungalow offers over 2700sf of interior living space featuring an incredible master retreat, two additional bedrooms in the lower level and a total 2.5 baths. This floorplan was customized to offer a full size walk in pantry and seperate laundry room to maximize function! The open concept dream kitchen, living and entertaining space is sure to welcome many family gatherings big or small. The interior finishes were professionally selected, and no expense was spared, offering countless upgrades such as custom built ins and upgraded finishes throughout. The screened in and enclosed upper deck is a slice of bug free heaven with a ravine view, and heaters to keep you cozy, it’s an extension of your living space! The lot this property sits on is not to be missed, backing onto the Royal Oak Natural Ravine park providing stunning green space views and plenty of opportunity to watch the local wildlife while enjoying your morning coffee. Your backyard provides a fully fenced in area for your furry friends. The attached double garage and additional driveway space provide parking for two more cars. This is a rare feature in villa properties. Last but not least your lawn care and snow removal to your front door is completely taken care of! A no maintenance lifestyle provides comfort and peace of mind when you travel. (id:60626)
Cir Realty
818 165a Street
Surrey, British Columbia
Welcome Home to this fabulous move-in perfect family home in a great neighborhood! The spacious floorplan here has tons of space for a family with an abundance of natural light throughout. Upgraded flooring, fresh paint & upgraded bathrooms in this solid house, also boasting heat pump w/ AC done in 2023, new fencing, windows & lifetime metal roof! The outdoor space is a dream, the sunroom opens onto a beautiful patio shaded by trees & huge sunny southerly-exposed wrap around yard. The HUGE finished basement is rare and offers endless ideas. The XL upgraded garage w/ high doors & epoxy floor is awesome. Tons of parking on long stamped concrete driveway. Easy access to hwy too. You will love living here, book your private viewing today! (id:60626)
Sutton Group-West Coast Realty (Surrey/24)
1154 Lone Pine Drive
Kelowna, British Columbia
Introducing an exceptional residence by Carrington Homes, where luxury meets lifestyle in the heart of Lone Pine Estates. This new 5-bed, 4-bath walk-out rancher showcases sophisticated design, panoramic lake and city views, and a thoughtfully designed layout for upscale living. Step into the level-entry main floor, where expansive windows and an open-concept invite natural light and stunning views. The gourmet kitchen offers high-end appliances, a generous island, and a walk-through pantry, and the adjacent great room features contemporary styling and a gas fireplace. The primary suite is a sanctuary featuring a spa-inspired ensuite with dual vanities, a walk-in glass shower, and a deep soaker tub, along with a large walk-in closet. A second bedroom and full bath on the main level provide flexible space for guests or home office needs. Downstairs, you'll find a well-appointed 1-bed legal suite, with a private entrance, laundry, and modern finishes. Unwind outdoors in your own oasis with a 12' x 28' saltwater pool, perfect for our Okanagan summers. Additional highlights include a double car garage, a spacious mudroom/laundry room, and upscale designer finishes throughout. Perfectly positioned just 10 minutes from Downtown, this home offers seamless access to scenic hiking trails, schools, shopping, and multiple golf courses, offering the ideal blend of convenience and tranquility. More than a home, it’s a lifestyle opportunity… Simple move in, and enjoy Kelowna Life. (id:60626)
Macdonald Realty
1872 Anderson Line
Severn, Ontario
Country Living Meets Business Opportunity Beautiful Home with a Mechanics Dream Shop Close to the growing Village of Coldwater. Welcome to your ideal blend of country living and business potential! Situated on 1.433 acres, minute to the charming Village of Coldwater, easy access to Orillia and Barrie, at the Hwy 400 N and Hwy 12 W junction.This well-maintained country home offers the peace and privacy of country and features 3 bedrooms and 1 and a half bathrooms, and home office, with a cozy, functional layout designed for comfort and simplicity. Enjoy morning coffee on the private deck or in the hot tub - unwind in the generous backyard, surrounded by open skies and mature trees.What truly sets this property apart is the massive shop, designed and properly zoned for the heavy equipment motor vehicle repair. Boasting high ceilings, reinforced concrete floors, drive-thru oversized doors, and ample power supply, its built to handle big projects. Whether you're working on trucks, tractors, busses or cars, this space is ready to go. Large shop 72 X 36 main building with 4 12 wide by 14 high driver thru doors, a 25,000lb 4-post lift and a 7,000lb 2 post lift, new radiant heat, large compressor and employee lunch room.South Side addition includes a 12 by 30 Tool room, a 12 by 8 Used Oil storage room and a 34 by 12 lean-to with storage container.North Side addition of 72 by 14 includes an additional shop bay with a 10 wide by 12 high door and a length of 46 including a 4500 lb 2-post lift, Utility Room with a back-up generator, and an office/reception area.Whether you're looking to simplify your lifestyle, start a home-based business, or just enjoy more space to work and live, this property delivers. Move in, set up shop, and start living your country dream today! (id:60626)
Century 21 B.j. Roth Realty Ltd.
5259 Oak Place
Delta, British Columbia
Come discover a true hidden Gem in Ladner. Situated on a desirable cul-de-sac this split-level home is packed with real nice features. We have 5 bedrooms & 4 baths...Suite-potential on lower floor with private entry...A white kitchen with ample cabinets & pantry... Upstairs 4 big bedrooms with main bath + 2 ensuites... Main floor living room has cosy fireplace... Dining area facing backyard with 32'x 16' outdoor pool, and the feel of a tropical resort ! Indeed your family will love it all & friends will come often to share your enviable lifestyle. House also comes with double garage, storage shed & a front patio. Super quiet location yet so close to schools, essential shopping & transit. Call for viewing now. (id:60626)
Team 3000 Realty Ltd.
1088 Sunset Drive Unit# 221
Kelowna, British Columbia
LOCATION, LOCATION, LOCATION! Experience the best of waterfront living in this beautifully appointed corner townhome in downtown Kelowna. Boasting unobstructed views of Okanagan Lake, the beach, and the bird sanctuary, this charming two-story residence offers privacy and luxury in an unbeatable location. Featuring an open concept design with soaring vaulted ceilings, this home includes three spacious bedrooms, with the primary suite conveniently located on the main level. Upstairs, you'll find two additional bedrooms, a den, and an award-winning bathroom, along with access to the pool, gym, and entertainment area. The stunning kitchen is finished with granite countertops, and the living spaces are enhanced with designer drapery. Step outside to two private balconies that overlook the lagoon, boardwalk, and sandy beaches - perfect for soaking in Okanagan sunsets. Two secured side by side parking stalls just steps from the entrance. Pet-friendly, this luxury townhome is a rare investment opportunity in one of Kelowna’s most desirable waterfront locations. Enjoy the vibrant downtown lifestyle, just moments from the city’s best restaurants, breweries, and Knox Mountain. Don’t miss this chance to own a waterfront oasis in the heart of Kelowna! (id:60626)
Royal LePage Kelowna
20247 98 Avenue
Langley, British Columbia
Investor Alert: This charming three-bedroom rancher is located on a 9,900 sqft lot in the highly sought-after Walnut Grove area. The property offers the potential for stratification, allowing for the construction of two homes with alley access. With its private setting, this is an ideal opportunity to build your dream home or secure a long-term investment. (id:60626)
Royal LePage Little Oak Realty
2273 Turnberry Road Unit# 8
Burlington, Ontario
Welcome to 2273 Turnberry Road #8an executive brand-new end-unit townhome on the premier lot of an exclusive Millcroft enclave. Built by Branthaven, the Knightsbridge model offers 2,415 sq ft of refined living space (including 270 sq ft in the finished basement), over $60K in upgrades, and a rare double car garage. This bright and stylish home features extended-height windows, a main-level guest suite with 4-pc ensuite, and a stunning open-concept second floor with 9-ft ceilings, a chef-inspired kitchen with quartz counters and a large island, and French door walkout to a spacious terrace with BBQ hookup. The third level boasts two oversized primary retreats, each with spa-like ensuites and oversized walk-in closets, plus a large laundry room with ample storage. The fully finished basement offers a versatile rec room and additional storage. Located in the heart of Millcroft near top-rated schools, Millcroft Golf Club, shopping, dining, and major highways. This is the best value luxury townhome offered in the complex!(some images contain virtual staging) (id:60626)
RE/MAX Escarpment Realty Inc.
322 Benson Court
Amherstburg, Ontario
BUILDER SPECIAL: 2.79% interest rate on a 3 year mortgage!!! Backing onto Pointe West Golf Club, this brand new, 2 storey massive home(3,482 sq.ft) is sure to impress. Enter through the double front doors and you'll find a bright living room with 17ft ceilings, gas FP and expansive wainscoting, an inviting dining room, breakfast area with access to a covered patio, a functional kitchen with w/ quartz countertops, a bedroom, and a 3 PC bath. The second story offers two suites: a Primary Suite and Mother-In-Law Suite each with a private ensuite bath. The Primary Suite also features a spacious W/I closet and an access door leading to an oversized private balcony. 2 additional bedrooms, a 5 PC bath and laundry room complete the second floor of this palatial home.3 car garage, additional basement space, grade entrance and finished driveway. New Home Tarion Warranty. This home is the builder's model home. Pictures are from a previous model and have been virtually staged. (id:60626)
Realty One Group Flagship
280a Main Street W
Grimsby, Ontario
COUNTRY LIVING JUST STEPS FROM DOWNTOWN - Opportunities like this are rare—welcome to your own private retreat on nearly an acre (0.96 acres) of land, perfectly positioned within walking distance to downtown and offering stunning views of the Niagara Escarpment from the front, and your very own fruit orchard in the backyard. Lovingly maintained by the same family for nearly 50 years, this unique multi-level home begins with a spacious foyer featuring a custom built-in desk. Just a few steps up, you’ll find a bright and airy living room with a gas fireplace and a picture window framing breathtaking Escarpment views. Hardwood flooring flows seamlessly throughout all levels of the home. The open-concept layout connects the living room to a formal dining area and a well-appointed eat-in kitchen, complete with a breakfast bar and stainless-steel appliances. A cozy den with an electric fireplace and a 3-piece bathroom lead through French doors to a stunning 23' x 11' sunroom—perfect for year-round enjoyment, overlooking the lush backyard. Upstairs, you'll find three generously sized bedrooms sharing a beautifully updated 5-piece bathroom. Two bedrooms feature private balconies with Escarpment views, while the primary suite enjoys its own balcony with views of the backyard oasis. The bright lower level includes a recreation room, an additional kitchenette, and laundry—ideal for extended family or guest accommodations. Step outside to your dream backyard—an entertainer’s paradise featuring multiple seating areas, a large concrete patio surrounding a heated saltwater pool, a charming pool house, and a barn/workshop. This is truly a rare slice of country tranquility with urban convenience. Additional features include a single-car garage and a concrete driveway with parking for up to six vehicles. (id:60626)
Royal LePage State Realty Inc.

