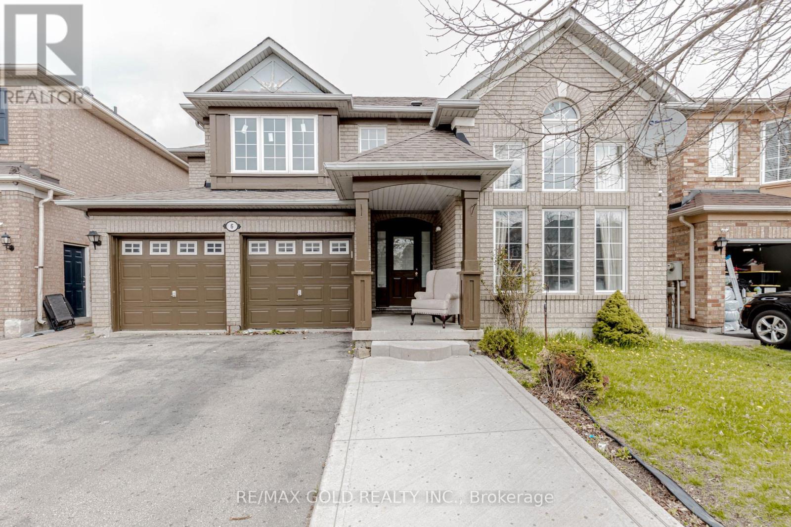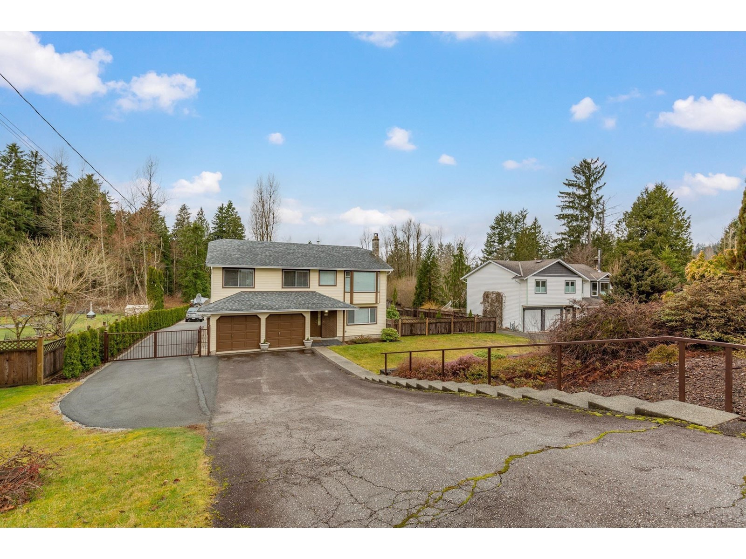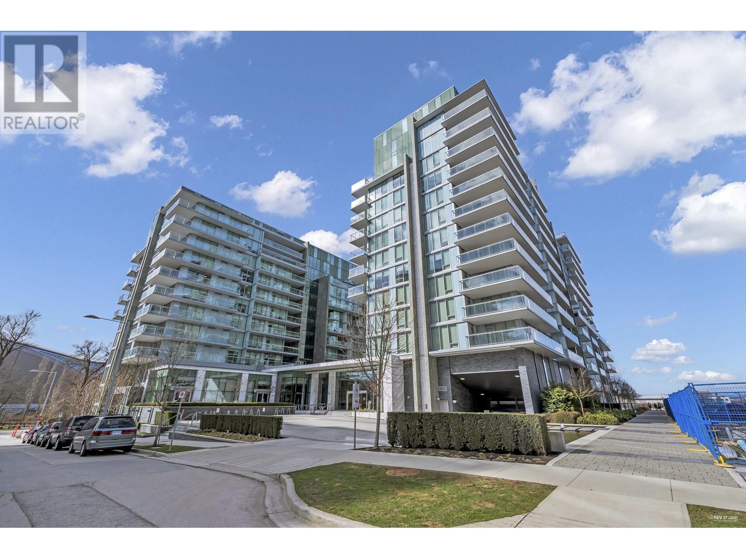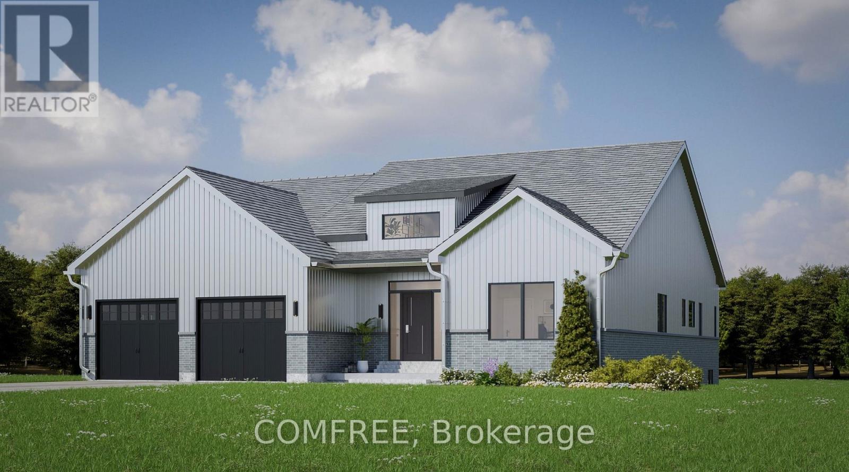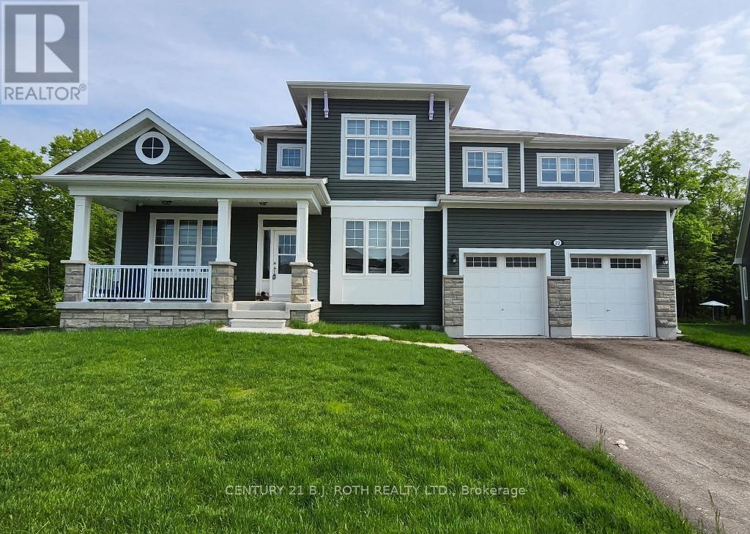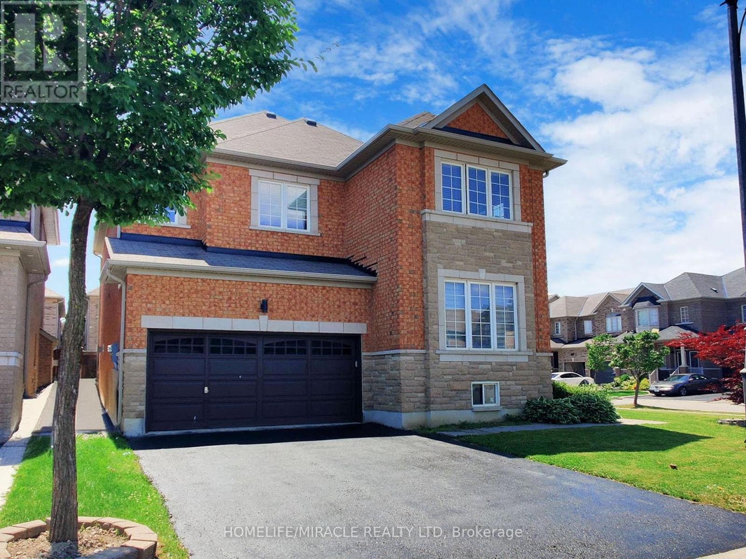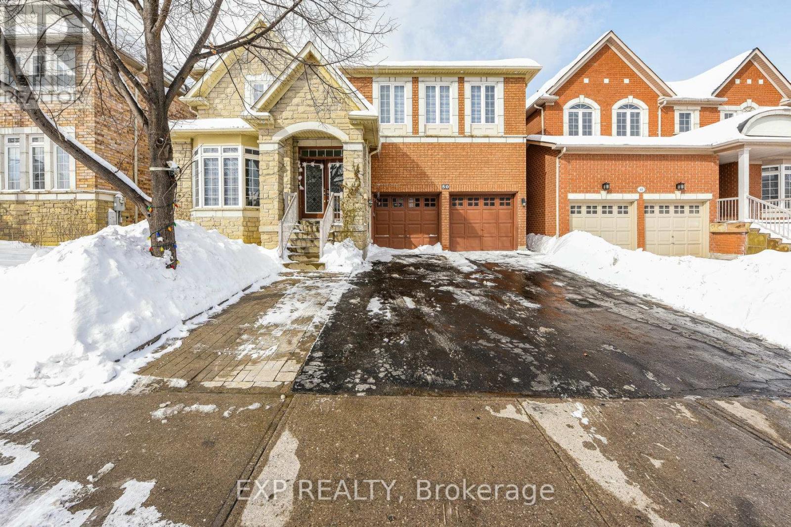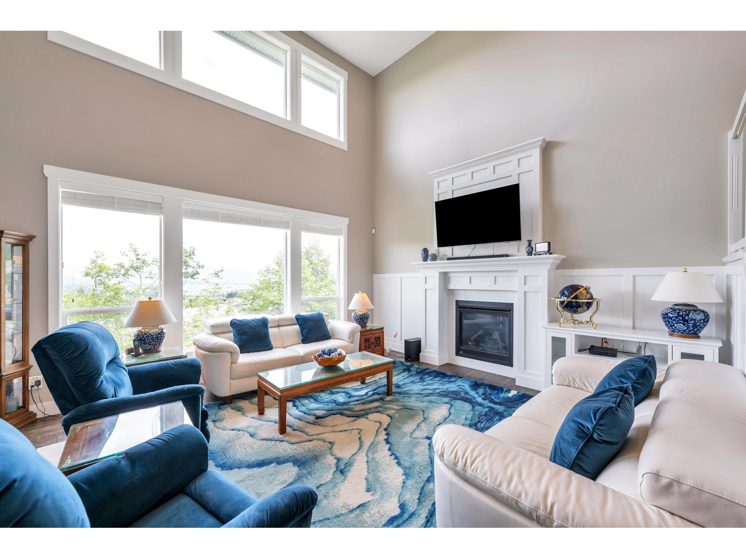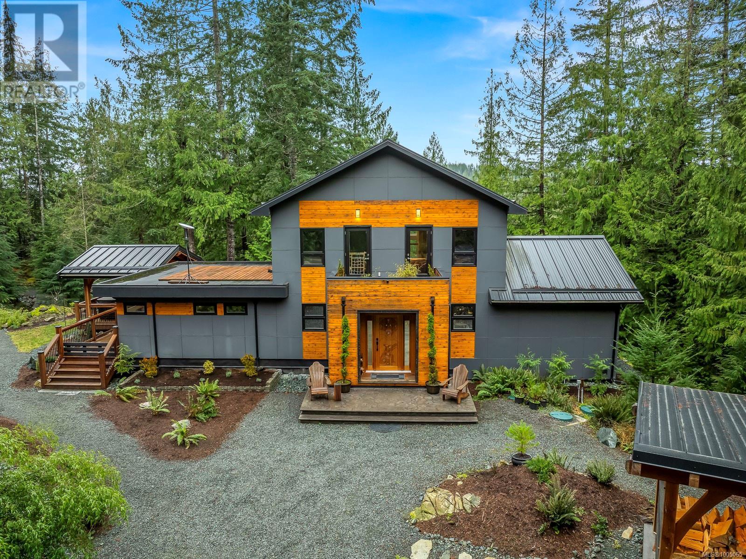1076 161 Street
Surrey, British Columbia
Nestled in a quiet cul-de-sac in White Rock, this well-maintained rancher sits on a generous 7,106 sq. ft. lot. The main level features 3 spacious bedrooms and 2 full bathrooms. In addition, a fully legal one-bedroom suite, currently rented for $1,500/month, offers excellent mortgage support. This home boasts a large double garage and an extended driveway with parking for up to four vehicles. The sunny, south-facing backyard backs onto a tranquil greenbelt and trail system, providing privacy and natural beauty. Conveniently located within the sought-after South Meridian Elementary and Earl Marriott Secondary school catchments. Just minutes from White Rock Beach, parks, transit, and offering quick access to the U.S. border and Highway 99. (id:60626)
Century 21 Coastal Realty Ltd.
69 Anchor Drive
Halifax, Nova Scotia
Nova Scotia, Northwest Arm luxury living! 69 Anchor Drive, a one-of-a-kind stately English end-unit townhouse on Regatta Point. This luxurious 4-bedroom 3.5 bath, 2-storey freehold home with above-grade basement offers breathtaking ocean views from every floor. The beautifully landscaped backyard is a gardeners dream, connecting to the boardwalk and bordering Regatta Park. The home features a bright, open-concept design that seamlessly blends a custom modern kitchen with breakfast nook, dining/living room space, where you can enjoy panoramic views of the Northwest Arm from the many windows. Propane fireplace with a stunning mantle adds warmth and elegance to the living room, while a spacious deck and full walkout basement offer additional spaces to soak in the coastal scenery. Main floor has high-end oak hardwood floors throughout and a main floor powder room. The primary suite provides serene water views and a spa-like ensuite, with three additional bedrooms offering versatility for family, guests, or a home office. Just minutes from downtown Halifax, this luxurious yet tranquil home offers direct access to parks, yacht clubs, scenic walking trails, and the citys finest dining and shopping, making it a truly exceptional waterfront property. (id:60626)
Bryant Realty Atlantic
6 Wonder Way
Brampton, Ontario
Mattamy Built Home In Beautiful Vales Of Castlemore Area 2500 Square feet House, No Side Walk, Six Car Parking, Interlock Walkway , Cathedral Ceiling, Large Windows, Large Size Rooms Lot Of Upgrading ,New Granite Countertop Ceramic Back Splash, Large Pantry In Kitchen ,Open Concept Family Room With Facelift Fireplace Up to Ceiling With Pot Lights And Bay Window, New Hardwood Flooring In Family And Living Room ,New Paint All Over Main Floor Laundry . (id:60626)
RE/MAX Gold Realty Inc.
9013 Hammond Street
Mission, British Columbia
**Pride of Ownership Shines in this Mission Gem!** This meticulously maintained home offers incredible value and versatile living with a **bright basement suite** perfect for extended family or rental income. Enjoy **cozy fireplace**, a **spacious covered deck** for relaxing, and a **luxurious 3-piece ensuite**. The **flat, nearly 1-acre yard** is a rare find, ideal for a workshop, garden, or future carriage home. Updates and care are evident throughout, with **city water & sewer** for worry-free living. Move-in-ready and waiting for you to call it home. Don't let this one slip away! (id:60626)
Century 21 Creekside Realty Ltd.
703 6611 Pearson Way
Richmond, British Columbia
River Green 2 developed by ASPAC. Luxury and prestige SOUTHEAST facing bright CORNER unit in Richmond's newest & most dynamic community along the Fraser River. This 1,240 sqft unit with water and mountain view. Features high ceiling living room, with floor to ceiling windows, central heating and air-conditioning, wool carpet, Gessi Faucets, Duravit Mirror, Italian-made vanity, Subzero fridge & Miele appliances. The den with closet can be used as a third bedroom. 1 parking & 2 storage lockers included. Five-star amenities includes indoor swimming pool, steam and sauna room, fitness center, 24-hour concierge services, private movie theater, piano room and shuttle-bus to Richmond center and Canada Line. Close to Olympic Oval, T&T Supermarket, restaurants & YVR. (id:60626)
Nu Stream Realty Inc.
169 Ridgeline Drive
Grafton Heights, Ontario
Grafton Heights is a stunning hillside parcel with sweeping views of Grafton's landscape and of Lake Ontario. Only minutes to Cobourg and Highway 401, and within 45 minutes of the Great Toronto Area, Grafton Heights is the perfect balance of rural feel and urban access. The community is serviced by natural gas, municipal water, fibre optic internet, private septic and pool sized lots. The Crestview is where modern elegance meets country living with 3 beds, 2 baths, and a 2 car garage all accessible on one main level. Situated on 0.7 acres, with 2,126 sqft of main level living space, and 2,000 sqft. of unfinished basement, this home is the perfect place for families looking to grow, downsizers looking to host, or anyone looking to have privacy away from the city. (id:60626)
Comfree
1306, 101a Stewart Creek Landing
Canmore, Alberta
Welcome to your luxurious mountain retreat! This stunning townhouse apartment offers the epitome of comfort and elegance, boasting 4 bedrooms, 5 bathrooms, and over 3100 square feet of exquisitely designed living space. As you step inside, you'll be greeted by the warmth of timber accents throughout, creating a cozy yet sophisticated atmosphere. The spacious living room is adorned with floor-to-ceiling windows, allowing natural light to flood the space and offering breathtaking views of the majestic mountains that surround you. The cathedral ceilings add to the grandeur of the room, creating an expansive and inviting ambiance.Every bedroom in this home is a sanctuary, complete with its own private washroom, ensuring ultimate convenience and privacy for you and your guests. Imagine unwinding in the comfort of your own personal retreat, surrounded by the tranquility of the mountains. Upstairs, a large family room awaits on the lofted second floor, providing ample space for relaxation, entertainment, and quality time with loved ones. Whether you're hosting gatherings or enjoying quiet evenings in, this versatile space offers endless possibilities. Convenience is key with two private and secure underground parking stalls, ensuring that your vehicles are always protected and easily accessible. This property seamlessly blends luxury, comfort, and unparalleled views, offering a lifestyle of serenity and sophistication in the heart of the mountains. Don't miss the opportunity to make this dream retreat. (id:60626)
RE/MAX Alpine Realty
22 Dyer Crescent
Bracebridge, Ontario
Welcome to 22 Dyer Crescent, a stunning 5-bedroom, 5-bathroom home in the prestigious White Pines Community. Approx 3200 sq ft and situated on the largest lot in the subdivision. This exceptional property backs onto greenspace, offering gorgeous views and privacy. At the heart of the home is a beautiful Muskoka room, perfectly positioned to overlook the tranquil greenspace, making it an ideal retreat for morning coffee, quiet reading, or entertaining guests while enjoying nature year-round. The main-floor in-law/guest suite provides flexibility for multi-generational living or an upscale guest experience, while the open-concept layout showcases high ceilings, oversized windows, and premium finishes that create a bright and inviting atmosphere. The elegant Cartier kitchen features a spacious center island and ample cabinetry, seamlessly flowing into the expansive living and dining areas, perfect for entertaining. Cozy up in the spacious family room with fireplace. The walk-out basement is unfinished and ready for customization, offering the potential for a separate suite or entertainment space. Located just 10 minutes from downtown Bracebridge, this home offers the best of Muskoka living with urban convenience: Wilson Falls Trail & Muskoka River - Perfect for hiking, fishing, and kayaking. South Muskoka Golf & Curling Club - A golfers paradise minutes away. Local shopping, dining, and amenities - Everything you need within reach. Close to the hospital - Peace of mind for your family. Easy access to Hwy 11 - Ideal for commuters and weekend getaways. This gem combines modern comfort with the serenity of Muskoka, making it the perfect family home, cottage-style retreat, or lucrative Airbnb. All furnishings are negotiable. (id:60626)
Century 21 B.j. Roth Realty Ltd.
63 Sleightholme Crescent
Brampton, Ontario
This fabulous premium corner lot offers approximately 3500 sq ft of living space. perfectly situated in a highly sought-after, family-friendly neighborhood! This beautifully maintained property features a double door entry leading into a spacious main floor with 9 ft ceilings, pot lights, and elegant hardwood flooring. The inviting living room boasts a cozy fireplace and abundant natural light. The upgraded kitchen is a chefs dream, complete with high-end cabinetry, a large pantry, quartz countertops, a stylish backsplash, and a generous island perfect for entertaining. Upstairs, you'll find four spacious bedrooms, including a luxurious primary suite with a private ensuite bathroom. The additional bedrooms offer ample space and comfort for the whole family. The property also includes a brand-new, legal 2-bedroom basement apartment with a separate entrance ideal for rental income or extended family living. Conveniently located near Hwy 427, 407, and 401, and just minutes from top-rated schools, parks, shopping, and all major amenities. Don't miss the opportunity to make this exceptional home yours! (id:60626)
Homelife/miracle Realty Ltd
50 Northface Crescent
Brampton, Ontario
Welcome Home To A Beautiful Detached 2-Storey 5+2 Bedroom & 5 Bathroom Home In An Ever-Growing Neighborhood!! Over 4,400 sq. ft. of total exquisite living space!! With 5 spacious bedrooms on the 2nd floor + a legal 2-bedroom basement apartment + 5 bathrooms, ideal for large families and guests!! Separate living and family rooms, offering distinct areas for relaxation and entertainment!! Office/Den/Library space on the main floor w/ large windows!!! Upgraded modern kitchen with plenty of countertop space, along with a cozy breakfast area that walks-out to your spacious backyard! Ceramic tiles and high-end finishes throughout!! Pot Lights!! Legal Basement Apartment offers incredible investment value!! Perfect For: Large families, multi-dwelling setups, or those looking for a luxurious home with the added benefit of generating rental income!! Two Separate laundry!! Multi-generational living House! Don't Miss This Opportunity To Call This Your Forever Home & Move-In To An Incredible Neighborhood!! (id:60626)
Exp Realty
5189 Cecil Ridge Place, Promontory
Chilliwack, British Columbia
Perched at the top of Promontory Heights on a quiet cul-de-sac, this newer 3,400 sq ft home offers breathtaking 180° views of the Fraser Valley, Chilliwack city, & the North Shore mountains. The bright, open living space features soaring ceilings, floor-to-ceiling windows, & a beautiful gas f/p. Chef's kitchen boasts a double oven, island, trayed ceiling, & ample counter space.Spacious deck"”perfect for quiet morning coffee or entertaining with family & friends. Bonus office. 4 bedrooms up, including an oversized primary with walk-in closet & spa-like 5-piece ensuite.Full basement has a separate entry, 2 bedrooms, beautiful kitchen, cozy gas fp & is ideal as an in-law suite or mortgage helper. TRIPLE garage & close to school & hiking trails. Open House Sun July 27th 2pm-4pm (id:60626)
RE/MAX Performance Realty
2640 Conville Bay Rd
Quadra Island, British Columbia
Escape to your own secluded Executive retreat. Luxuriate in the 62 jet 6-person hot tub on 1247 sqft wraparound deck surrounded by pristine forest. 25 foot ceilings w/ a wall of windows exude elegance but are grounded by a large custom wood burning fireplace. You’ll be impressed by the attention to detail including the tranquil pond flowing into a seasonal stream, economical in floor hot water heating, fully connected backup power & so much more. This custom West Coast contemporary Home offers exceptional craftsmanship with flavors of Japan. The natural elements of wood, rock & water flow to create a home to soothe the soul. From the sweet scent of Cedar in the custom Barrel sauna to the revitalizing outdoor shower to the four piece ensuite & Steam shower, you'll feel pampered every day! Property is zoned for 2 dwellings so bring the whole gang! Unique home must be seen to be truly appreciated! Ask for the exclusive feature sheet or call today to arrange for a personal tour. (id:60626)
Royal LePage Advance Realty



