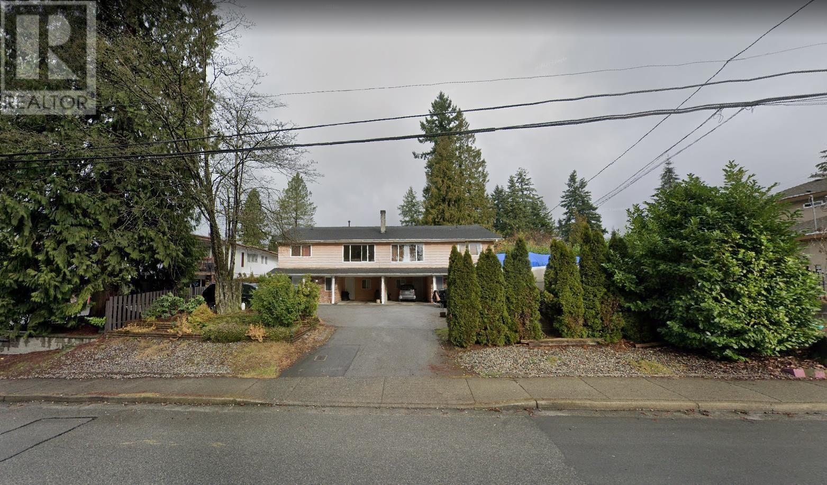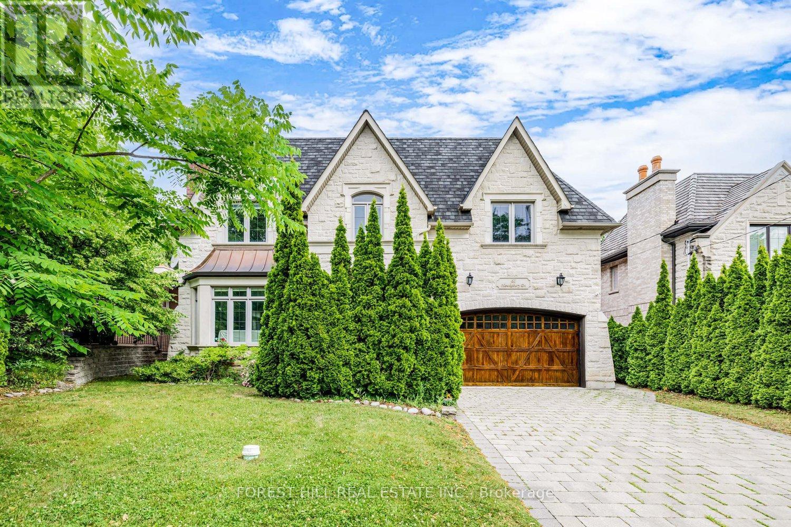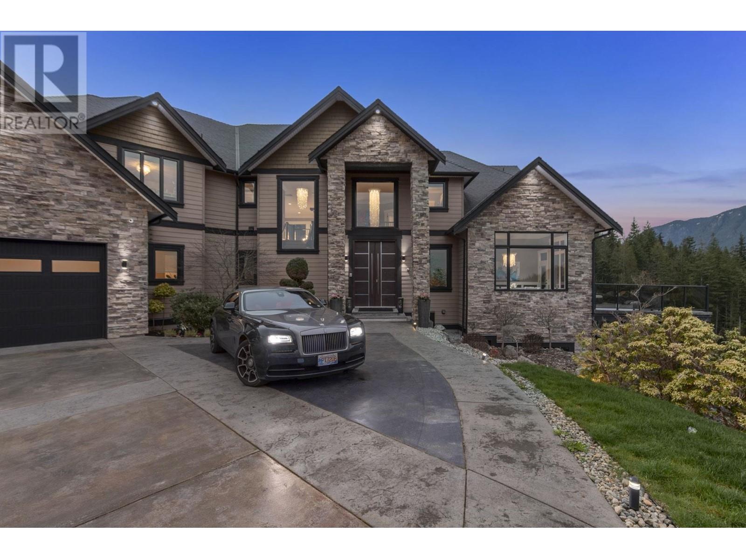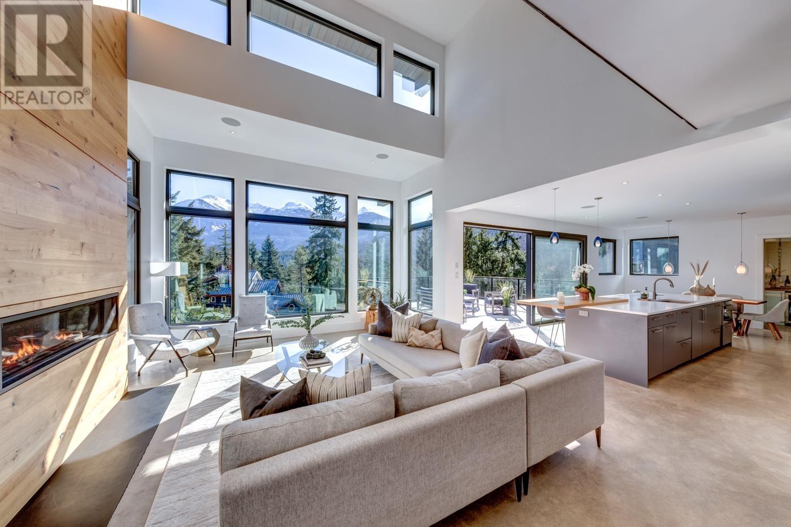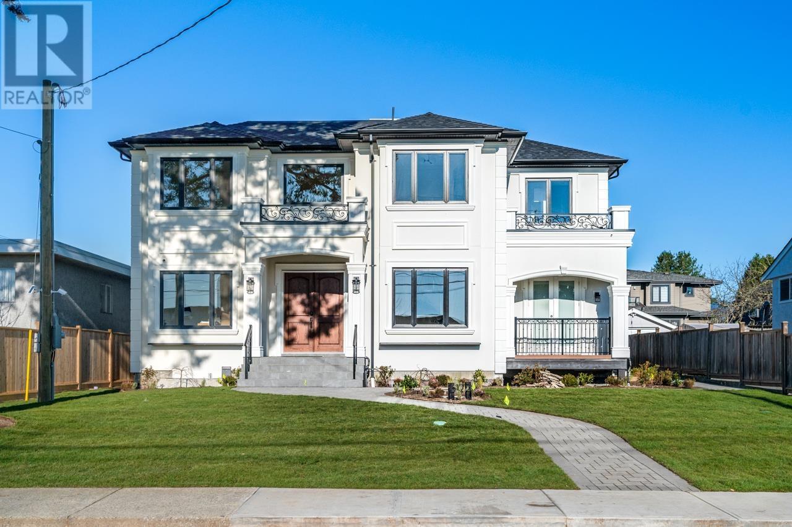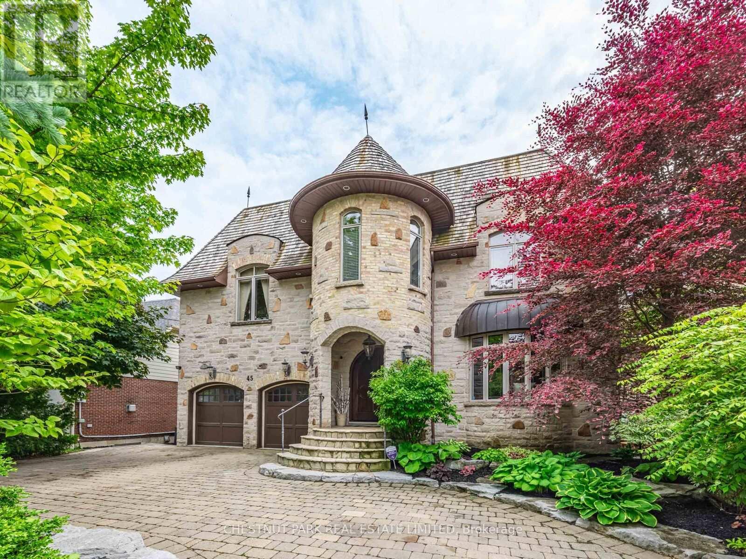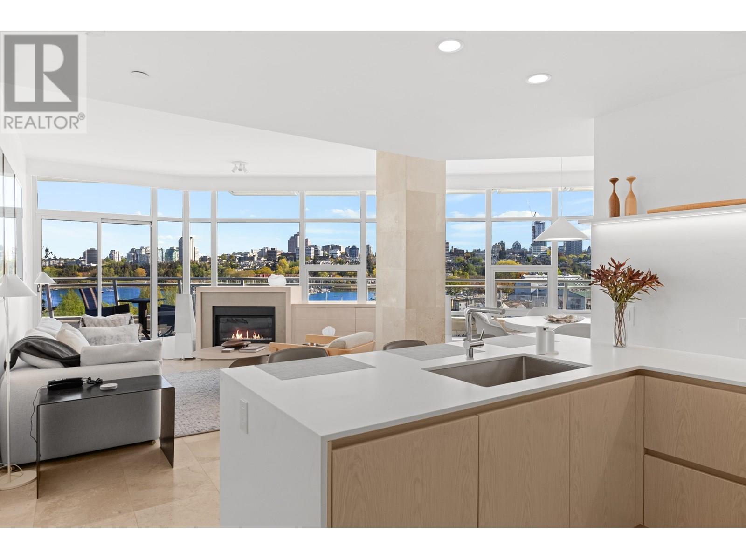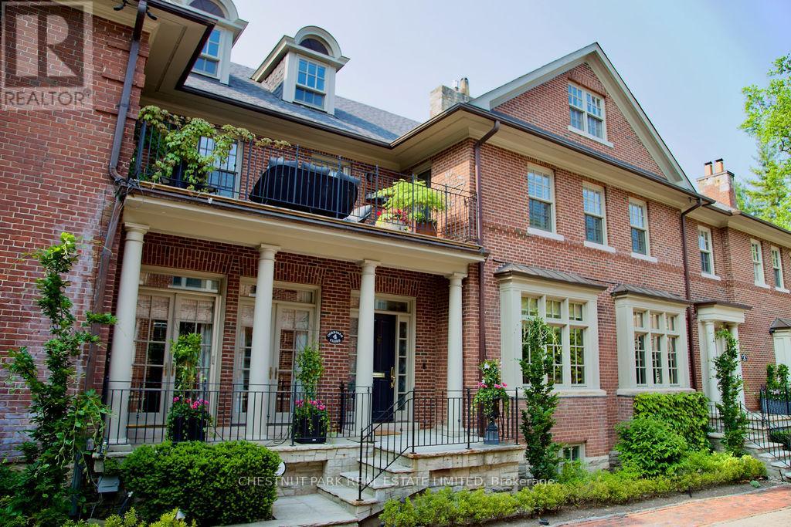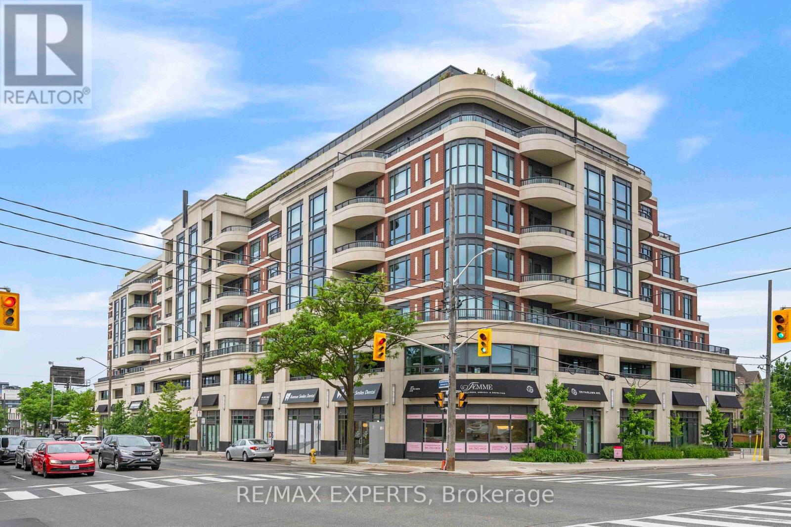727-729 Smith Avenue
Coquitlam, British Columbia
Rarely available full duplex with huge lot for re-development. Low-rise or Townhouse development potential. Close proximity to schools, parks and skytrain. (id:60626)
RE/MAX City Realty
60 Hawksbury Drive
Toronto, Ontario
***Exceptional 60X185Ft***RAVINE-LIKE SETTING(FEELS LIKE A COTTAGE)---STUNNING***TABLE---DEEP LAND***On Prime Street and Location***Gorgeous "Ravine-Like" Setting---Situated on Highly-Demand/Prime Street, Hawksbury Dr Of Prestigious Bayview Village**Magnificent W/Apx 7500Sf Living Area Incl Bsmt---Apx 5000Sf(1St/2nd Flrs) Of Meticulously-Crafted/Finest Millwork & Hi Ceilings Throughout & Exquisitely-Designed**This 5Bedrm Residence Offers a L-U-X-U-R-I-O-U-S/Spacious Living Space in Timeless Elegance. The Main Floor Provides an Open Concept Living/Dining Rooms & Classic Library**Chef Inspired Gourmet Kit W/Top-Brand Appl's---Cabinet/Butler Area & Overlooking "Stunning" RAVINE-LIKE SETTING Backyard---The Family Room Forms the Soul Of this Home, Expansive Space and Stunning "PRIVATE"----"RAVINE-LIKE SETTING" Backyard**Lavish Master Retreat W/Marble Flr & Entertaining Spacious Bsmt W/Wet Bar/Movie-Theatre--*4Gas F/Places,French Dr,B/I Bkcase & Wd Panelling,Mahogany Main Dr,Degnr Moudlings,I/G Spklr,Camera-Sec Sys,Imprtd Quty Fixtures,Spray Insulation(Attic),Indirect Lits,Valance Lit,Wainscoting,Airtub Jacuzzi/Rain Shower!*Close To B.V. Mall/Subway/Hwy! (id:60626)
Forest Hill Real Estate Inc.
1087 Uplands Drive
Anmore, British Columbia
Nestled in the prestigious Anmore neighbourhood, this magnificent mansion offers a flat, 0.956-acre lot with breathtaking mountain views. Featuring a private, gated driveway and over 7,000 sq. ft. of living space, the home includes a 3,500+ sq. ft. patio, private deck, and lower deck, perfect for outdoor relaxation. Inside, a striking rock fireplace separates the family room from the main floor. The property also boasts a separate coach house with a one-bedroom suite & a soaring 16-foot ceilings garage, ideal for storing boats or large items. A rare find in Anmore, blending luxury, privacy, and spectacular views. (id:60626)
Royal LePage Sussex
9316 Autumn Place
Whistler, British Columbia
This is the opportunity that savvy Whistler buyers wait years for. Introducing 9316 Autumn Place-now sensationally priced and offering unmatched value among Whistler´s contemporary homes. Built in 2018, this refined residence features 5 bedrooms, 6.5 bathrooms, a private office, and a stylish lower suite tha Introducing 9316 Autumn Place-now sensationally priced and offering unmatched value among Whistler´s contemporary homes. Built in 2018, this refined residence features 5 bedrooms, 6.5 bathrooms, a private office, and a stylish lower suite that can be merged into the main home. Located on a quiet cul-de-sac in Emerald Estates, enjoy peaceful surroundings, all-day sun, and stunning mountain vistas with Wedge Mountain as the centerpiece. Steps from Green Lake and the Valley Trail, and just minutes to Whistler Village. With soaring ceilings, a custom kitchen, wine room, media enclave, and a two-car garage, this home offers it all. A sanctuary for discerning buyers seeking luxury, lifestyle, and long-term value (id:60626)
Angell Hasman & Associates Realty Ltd.
6173 Aubrey Street
Burnaby, British Columbia
Experience luxury living on a peaceful street with this stunning home! The high-end kitchen is a chef´s dream, perfect for creating memorable meals. The property features a spacious family room and a separate living room, ideal for cozy gatherings or entertaining guests. Enjoy movie nights in the dedicated theatre room or unwind with friends in the stylish bar area. Upstairs, you´ll find four generously sized bedrooms, each with its own private ensuite bathroom, offering ultimate comfort and privacy. Conveniently located near Brentwood Mall, multiple golf courses, Simon Fraser University, and the Skytrain, this home makes daily living a breeze. Plus, it´s a fantastic investment opportunity with a 2-bedroom laneway house and a 2-bedroom suite that can generate additional rental income. (id:60626)
Laboutique Realty
45 Citation Drive
Toronto, Ontario
Elevate your lifestyle in this exquisite custom-built residence. Nestled in prestigious Bayview Village, set on a prime south ravine lot. Luxuriously appointed with elegant architectural details, masterful craftsmanship, generously proportioned rooms, soaring ceilings, and natural light streaming in through expansive windows, skylights, and French doors. Enjoy wide plank oak hardwood, travertine, marble, and slate floors. French doors walk out from three levels to the breathtaking private garden and tranquil spa-like setting featuring a saltwater pool, patios, perennial garden, gazebo, and pergola for private entertaining. This majestic home boasts over 6,900 sq ft of total living space with four bedrooms, each with an ensuite, on the second floor and a completely finished lower level boasting multiple walk-outs, a spacious recreation room with a three-sided gas fireplace, gym, fifth bedroom, and a pool change room with ample storage. Gracious open concept living and dining rooms feature coffered ceilings, elegant windows, and a beautiful stone mantled gas fireplace affording the perfect ambience for formal entertaining. A designer chef's kitchen features best-in-class appliances, a center island, breakfast area, floor-to-ceiling windows, and walk-out to a deck overlooking the garden. It opens to a spacious, sun-filled family room featuring a gas fireplace, custom built-ins and floor-to-ceiling windows overlooking the wisteria-covered pergola and sparkling pool. The expansive primary suite overlooks the serene garden and features a gas fireplace, a gorgeous custom his and hers walk-in dressing room, and a sumptuous five-piece marble ensuite with floor-to-ceiling windows and French doors opening to a spacious terrace overlooking the stunning garden and ravine beyond. Enjoy this sought-after upscale neighbourhood minutes to top-rated schools, parks, shopping, transit, and access to major Toronto amenities and arteries. (id:60626)
Chestnut Park Real Estate Limited
15 Davina Circle
Aurora, Ontario
WOW Beauty Shows To Perfection. Top Tier Luxurious Custom-Built House In The Most Exclusive Gated Community In Aurora -Security Is Top Priority- Situated on A Sprawling Estate That Backs onto A Breathtaking Ravine. Home Features: Gourmet Kitchen, Equipped with Top-Of-The-Line Appliances, Large Center Island And Servery. The Adjacent Breakfast Area Offers Panoramic Views Of The Ravine, Creating A Serene Backdrop For Every Meal. The family Room Features Coffered Ceiling, Fireplace, And Floor To Ceiling Windows That Frame The Picturesque Views,While The Formal Living And Dining Rooms Offer A Warm & Inviting Atmosphere, The Elegant StudyRoom Provides A Tranquil Space For Work, **Elevator Connecting the Main, Second Floors, & The Basement For Enhanced Convenience Living.Master Suite Is A True Sanctuary, Offering A Private Retreat With Panoramic Views Of The Ravine, Features Spacious Bedroom, 2nd Fireplace, Luxurious Ensuite Bathroom With Tub &Separate Shower, His/Her Walk-In Closets. Three Other Bedrooms Each With Own Ensuite And Walk In Closet. 5th Bedroom Over Looking The Stunning Ravine.**Heated Floors in All Bathrooms InSecond Floor.**Second Floor Laundry.Finished Walk-OUT Basement Featuring Open Entertaining Space Walking-out To Covered Porch And Ravine, 3rd Fireplace, 2nd Kitchen, Two Over Size Bedrooms, Two Bathrooms, Second set of Laundry. **2 Sets Of Furnaces/Cac & Laundries **Sprinkle system **3 Fireplaces **Elevator**3.5 Garages**8 Parking Spots Drive Way (id:60626)
Century 21 Heritage Group Ltd.
701 628 Kinghorne Mews
Vancouver, British Columbia
Exclusive waterfront residence at The Silver Sea, a boutique concrete building with only 31 private homes. This almost 1800 sq.ft. corner suite offers 3 bedrooms, 3 bathrooms, and panoramic views of the ocean, marina, Granville Island, and False Creek. Extensively customized with limestone floors, Lutron lighting, gas fireplace with powered TV lift beside, and powered blinds. The newly renovated kitchen features Caesarstone counters, top tier Miele appliances, walk-in pantry, and a 5-burner gas cooktop. Enjoy a spacious terrace with built-in fire pit. With private elevator access, 2 parking with EV, locker and amazing amenities all add to make this the down-sizers dream. A truly rare opportunity for serene urban waterfront living steps from the seawall and all that Yaletown offers. (id:60626)
Prompton Real Estate Services Inc.
4 Corrigan Close
Toronto, Ontario
Corrigan Close is the only private gated enclave of freehold homes in South Rosedale. A private road accessed off South Drive near Park Rd. This home is an extension of the original mansion that was re-built to the highest standard by Fairmont Properties. Palatial size principal rooms, make this a carefree home that can accommodate larger pieces of furniture and art. The spectacular chef's dream kitchen by Bellini Cabinetry was re-positioned in the home and completely re-built. Stunning natural quartzite counters and continuous backsplash are examples of the superb quality. This home, with bright south light, encompass more than 3644 s.f. above grade with four generous size bedrooms. The renovated lower level Games/Media room with heated floor and windows half above grade, adds an additional 1236 s.f. There is direct access from this level, through a passageway to the underground garage, that allows for 2 generous parking spaces and extra storage. A larger second level sundeck facing South, is a wonderful retreat. A very unique, rare offering, only minutes from parks, excellent schools, transportation routes and the vibrancy of the Yonge/Rosedale shops, and restaurants. (id:60626)
Chestnut Park Real Estate Limited
120 Joseph Zatzman Drive
Burnside, Nova Scotia
120 Joseph Zatzman offers 11,928 SF in the main building, expanding to 19,280 SF with three additional Quonset huts on a 1.17-acre parcel. The main building features a 200 Amp 600V 3 phase electrical supply and a 5-ton overhead crane, while the welding shop is powered by a 400 Amp 600V 3 phase system. Accessibility is enhanced with three 16' x 14' and one oversized 16' x 20' grade doors. Climate control includes rooftop HVAC for offices and natural gas forced air for the warehouse. Each Quonset hut is equipped with heating, electrical, and plumbing, serving as a welding shop, paint booth/assembly area, and office/admin & storage space, making this an ideal site for diverse industrial operations. (id:60626)
Keller Williams Select Realty (Branch)
Keller Williams Select Realty
1111 16a Street Nw
Calgary, Alberta
Introducing The Glasshaus — a rare and remarkable offering in Calgary’s coveted Briar Hill. Perched on a prime ridge lot with panoramic views from east to west and bordered by protected green space, this home offers iconic architecture, privacy, and distinction rarely found in the inner city. Reimagined from the studs with nearly $3 million in upgrades — including new electrical, plumbing, HVAC, triple-pane windows, and custom structural reengineering — The Glasshaus is a seamless expression of comfort, functional beauty, refined living, and purposeful minimalism. Smooth stucco, brick detailing, and composite wood-look siding wrap the exterior in a sophisticated, warm-modern finish. Gaulhofer triple-pane windows from Austria, paired with a solar film, provide exceptional energy efficiency, sound attenuation, and soft natural light throughout the day. The entry opens to a 19-foot foyer anchored by the sculptural Apparatus Studio "Cloud" chandelier, floating beneath an architectural window and setting the tone for the artful design within. Airy living spaces flow around a dramatic, climate-controlled glass wine cellar, the centerpiece of the home. The Italian Pedini kitchen — with integrated Miele appliances, a curved quartz island, Matthew McCormick pendants, and handle-free cabinets — is a functional space for those with a passion for culinary arts. Finishes include Spanish hardwood flooring, Italian tile, and New Zealand wool carpet. A Control4 system manages lighting, blinds, audio, video, temperature, intercom, and security. Bowers & Wilkins speakers deliver rich sound throughout. The main level also includes a soundproof office with custom millwork and leather upholstery, a designer powder room, and laundry with quartz surfaces and smart storage. The architecturally striking, curved stairwell leads to the upper level where four bedrooms each include an ensuite, spacious walk-in closets, motorized blackout blinds, and incredible sunrise and sunset views. The prim ary suite features a downtown-facing, custom-designed bed wall, a double-sided fireplace, a built-in wardrobe, and a spa-inspired ensuite with radiant quartz counters, "gold" European fixtures, a freestanding tub, a frameless glass shower, and a Japanese-style smart toilet. The lower level hosts a second wine cellar, a wet bar, a state-of-the-art home theatre system, a glass-enclosed gym with cork flooring, a steam spa bathroom, and an open recreation space. Radon mitigation system, water filtration, UV air purification, and a whole-home fire suppression system add peace of mind. Exterior upgrades include full concrete work, electric awnings, and a multi-sport court. The heated garage accommodates three vehicles with lift potential. A future-ready residence of this caliber and privacy is a rare opportunity. (id:60626)
Coldwell Banker Mountain Central
702 - 1700 Avenue Road
Toronto, Ontario
Boutique Luxury Living In One Of The Most Affluent Neighborhoods In Toronto! This extraordinarily designed 3 Bedroom pus Den, 3 Bathroom Penthouse Suite is truly a show stopper! The property boasts a luxurious, modern design with standout features like a smart dimmable lighting system, motorized curtains, and a monitored smart security system with cameras and sensors, ensuring convenience and safety. The custom Leicht kitchen shines with high-end Gaggenau and Miele appliances, a Neolith Himalaya Crystal backsplash, and a water filtration system, while heated floors in all three bathrooms, the kitchen, and foyer elevate comfort. Custom 120 Sq ft dream walk-in closet. Spa-like ensuite featuring a freestanding bath, rain shower and intelligent toilet. Custom wood paneling, engineered hardwood floors, and solid wood doors throughout add elegance, complemented by a primary bedroom with a Sangiacomo custom headboard, condensation-preventing heated floor cables and a walk out to balcony. The dining room's convertible bar cabinet and terrace walk-out, plus pre-wired built-in speakers, make this home perfect for sophisticated living and entertaining. Additionally, the expansive 590-square-foot terrace, equipped with snow-melting heated floors by Warmly Yours, gas and water hookups, and levelled concrete tiles, offers an exceptional outdoor space for year-round enjoyment. No detail was overlooked or expense spared during design and renovation! You too can call this masterpiece home! (id:60626)
RE/MAX Experts

