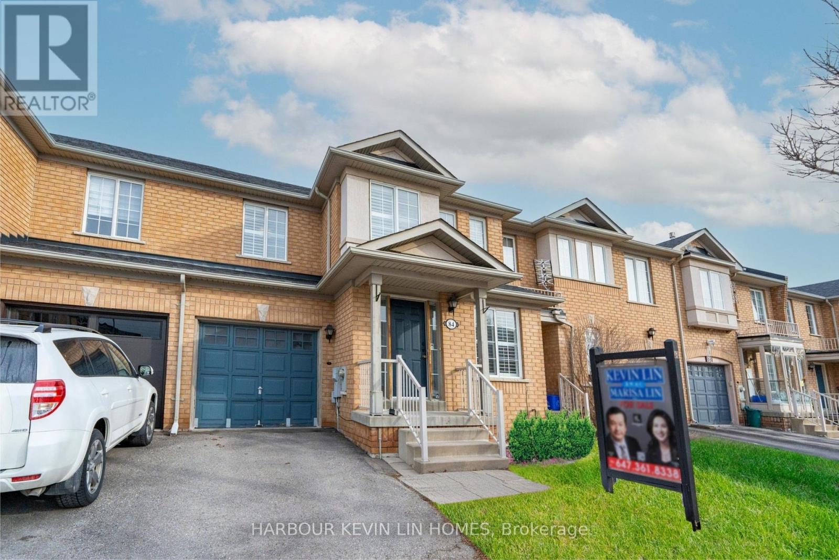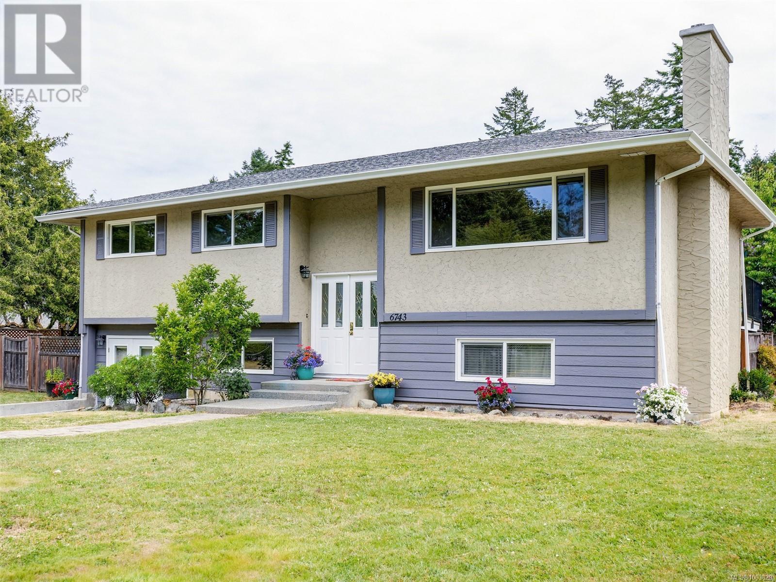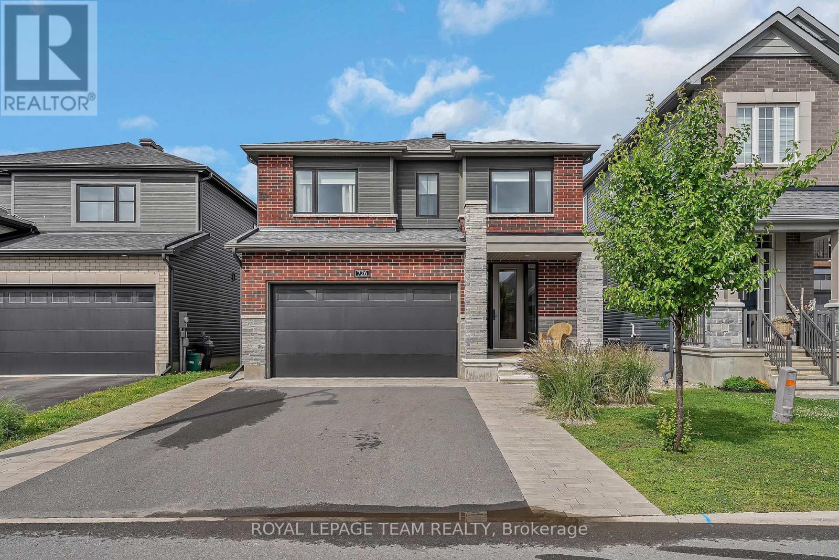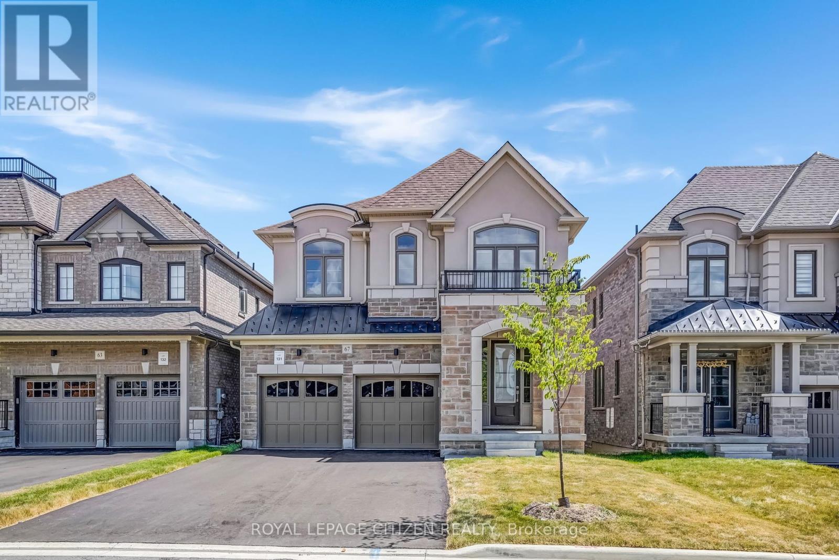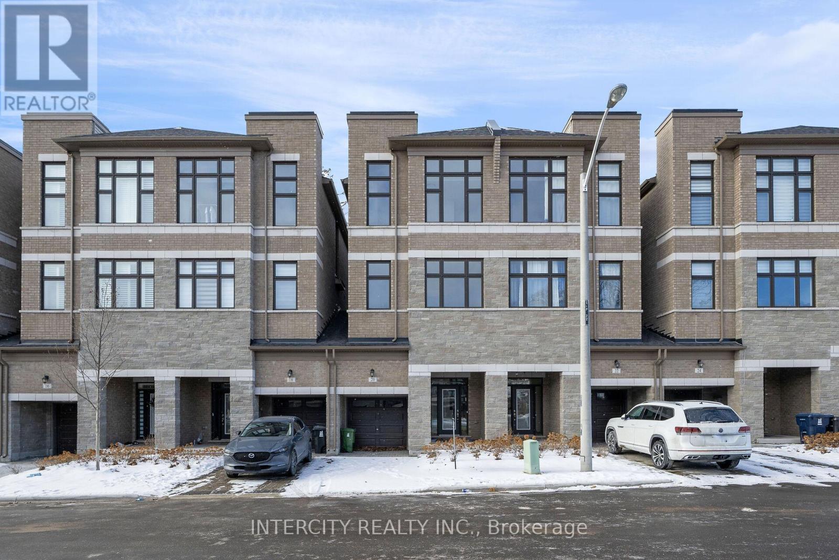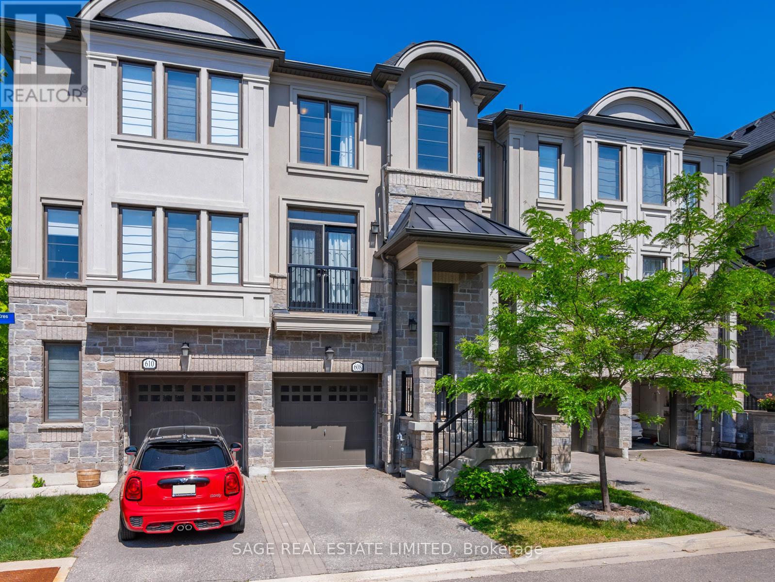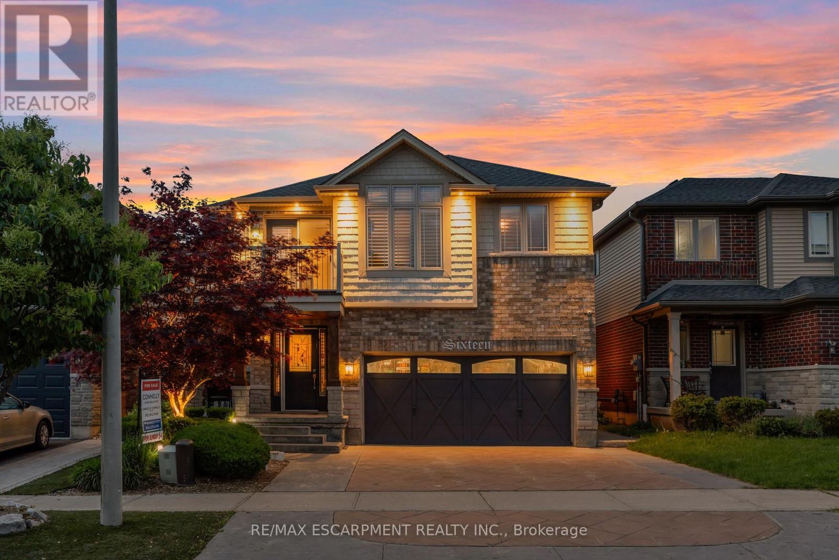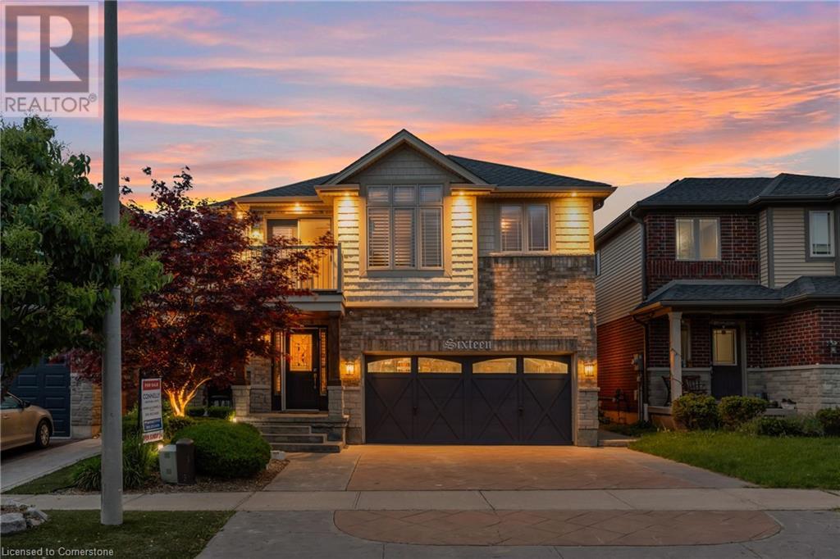33 1290 Amazon Drive
Port Coquitlam, British Columbia
Sunshine, Space & Style in sought after Callaway Green! Discover charm & comfort in this stunning Corner unit featuring a spacious & versatile floor plan boasting living + family rooms along with FOUR large bedrooms! An abundance of natural light streams through XL windows creating a bright, airy ambiance as it shines on gorgeous hardwood. Main floor flows effortlessly to a fully fenced yard, ideal for summer barbecues, morning coffee, or watching the kids play safely in your own private outdoor oasis. Need storage? Enjoy a MASSIVE 4´ crawl space spanning the entire footprint of the home. Quiet, family-oriented location next to Terry Fox Secondary & Blakeburn Elementary. All shopping needs nearby at Costco & Fremont Village. This one is calling your name! (id:60626)
Royal LePage Sterling Realty
84 Grasslands Avenue
Richmond Hill, Ontario
Experience modern luxury in this fully renovated, sun-filled townhouse in prestigious Bayview Glen. Boasting high-end finishes and a thoughtfully designed open-concept layout, this exquisite home maximizes space, natural light, and privacy. With three spacious bedrooms and three bathrooms, its perfect for families seeking both comfort and sophistication. The expansive family room features a warm granite fireplace and premium engineered hardwood flooring throughout. Freshly painted with updated light fixtures, the home has a stylish, contemporary feel. The chef-inspired kitchen is a culinary dream, offering custom cabinetry, quartz countertops, a sleek quartz slab backsplash, a large center island with an undermount sink and modern faucet, and stainless-steel appliances. Additional upgrades include new stair treads, posts spindles, bannisters, and an updated powder room with a designer vanity and quartz countertop. The primary bedroom retreat boasts a walk-in closet and a luxurious 5-piece ensuite. A fully fenced backyard provides privacy and outdoor enjoyment, featuring a brand new deck, concrete slabs and sod, while direct garage access adds convenience. Ideally located within walking distance to top-rated schools, parks, and community centers, this home is just minutes from premier shopping, transit, the GO Train, and major highways 404, 407, and 7. Move-in ready and designed for modern living, this exceptional home is a must-see! (id:60626)
Harbour Kevin Lin Homes
6743 Wendonna Pl
Central Saanich, British Columbia
Space to Grow, Room to Roam Tucked into a quiet, family-oriented neighbourhood, this updated home checks all the boxes for modern family living. The bright and functional main level offers three comfortable bedrooms and two bathrooms, a spacious open-concept kitchen and dining area, and a welcoming living room with a cozy feature fireplace—perfect for family time or relaxed evenings in. The kitchen and dining area both offer direct access to the sunny sundeck, making it easy to keep an eye on the kids or step outside to fire up the BBQ. The fully fenced backyard adds even more space to play, garden, or simply unwind. Downstairs, a flexible bonus room works beautifully as a home office, playroom, or creative space. There’s also a private one-bedroom + den suite with its own entry and laundry—perfect for the in-laws and guests. Thoughtful upgrades include energy-efficient vinyl windows and a gas furnace, helping to keep utility costs down and comfort levels high. Ample off-street parking accommodates both the home and suite, with extra space for an RV or boat for weekend adventures. All this in a location young families will love—just minutes to local parks, forested trails, kayaking and paddle boarding at Tod Inlet, spots for picnics and a playground close at hand. Great schools are nearby, and commuting is easy with quick access to the ferry terminal, airport, and both Sidney and downtown Victoria. (id:60626)
RE/MAX Camosun
726 Coast Circle
Ottawa, Ontario
This beautifully finished 4-bedroom, 4-bathroom home offers thoughtful design, a warm and inviting layout, and over $210,000 in high-quality custom upgrades completed by professional contractors after construction.The main floor features wide-plank hardwood floors, a bright open-concept living space, and a custom fireplace that adds both style and comfort. The show-stopper kitchen offers clean lines, stone countertops, and high end appliances, ideal for cooking, hosting, or just enjoying day-to-day family life. The main floor office has been upgraded with custom high-end glass french doors, creating a quiet and dedicated home office with a polished feel. Off the garage, a fully customized mudroom adds functional storage and an organized landing zone for busy households. Upstairs, you'll find four spacious bedrooms, including a well-appointed primary suite with a walk-in closet and ensuite. The laundry room has been completely redone with custom built-ins and durable, modern finishes. The finished basement adds even more living space with a large rec area and a full bathroom, perfect for guests, teens, or a home gym.Outside, over $110,000 has been invested in high-end, low-maintenance landscaping. The widened interlock driveway enhances curb appeal and everyday function, while the sides of the home have been professionally finished for a clean, cohesive look. In the backyard, large stone steps, patio stonework, artificial grass, and a full PVC fence come together to create a private, durable, and fully finished space. Every detail has been considered and every corner of this property has been designed for beauty and low-maintenance living. Set on a quiet street in a family-friendly community with parks, trails, and schools nearby, this home offers standout comfort and quality in every detail. (id:60626)
Royal LePage Team Realty
67 Ed Ewert Avenue
Clarington, Ontario
Stunning 2023-built fully upgraded 4-bed, 3.5-bath detached home in prime Newcastle, Clarington! Offering 2,374 sqft of elegant living space with 9-ft ceilings on the main floor and a bright open-concept layout. Enjoy a spacious family room with gas fireplace, family-size kitchen with quartz counters, centre island, and brand-new stainless-steel appliances. Direct garage-to-house entry adds everyday convenience. Upstairs features 4 generous bedrooms, including a primary suite with walk-in closet and luxurious ensuite with frameless glass shower. Walk-out unfinished basement with large windows offers incredible potential for customization. Located in a highly desirable neighborhood close to schools, parks, shopping, entertainment, and Hwy 401. A perfect blend of style, space, and location, don't miss this opportunity! (id:60626)
Royal LePage Citizen Realty
2 Henderson Street
Essa, Ontario
Welcome to our Heartland Community by Brookfield Residential, an upscale, family-friendly neighborhood nestled in the charming Town of Baxter, ON. Just a short drive from Alliston or Angus, this community gives you "country style" living and outdoor activities coupled with modern lifestyle conveniences. A thoughtfully designed bungaloft, the approx 2760 sq ft Ashbourne with loft model blends practicality with sophistication. This home features attached 2 car garage, 2 bedrooms on main, large living room w/oversized windows allowing in natural light & opening above to loft. The chef inspired kitchen showcases upgraded two-tones cabinetry, backsplash & quartz countertops with island. Retreat to the primary bedroom with hardwood floors and 5pc ensuite complete with modern fixtures and beautifully tiled shower with glass door. The spacious open loft adds two more well-appointed bedrooms with an additional bathroom. Offering the ultimate privacy and relaxation, the large backyard overlooks open agricultural land. 5 appliance and front landscaping package included. **Pictures have been virtually staged." (id:60626)
Stonemill Realty Inc.
20 Tarmola Park Court
Toronto, Ontario
Brand New Never Lived IN Freehold Semi-Linked Townhome - No Fees - Belmont Residences - Sterling 1 Model 2,101 Sq Ft. 3 Stories of Finished Space (+Unfinished Basement) High Velocity 2-Zone Heating System-Appliances. Great Location Close To Transportation, Shopping Etc. Freehold - No Fees ! (id:60626)
Intercity Realty Inc.
3 - 382 Tim Manley Avenue
Caledon, Ontario
Discover this spacious end-unit live/work freehold built by Fernbrook Homes, perfectly positioned at the prime corner of the Tim Manley and McLaughlin Rd. Camber Model with a generous total area of 2,117 Sq.Ft., including 606 Sq.Ft of commercial space, this property offers excellent corner road exposure in the burgeoning Caledon Club community. The living space features three bedrooms and 2.5 baths. The open-concept second level boasts neutral finishes, stainless steel appliances, and elegant granite countertops with a stylish backsplash. Abundant windows and doors provide access to two separate terraces, flooding the space with natural light. Convenience is key with third-floor laundry and a primary bedroom that includes a private balcony. The luxurious ensuite features a glass shower with marble surround, stone countertops, and a walk-in closet. This townhouse seamlessly blends comfort and functionality, making it an ideal choice for modern living. The unit features large window and high ceilings, enhancing the overall ambience and allowing for ample natural light. Access is facilitated by a glass double-door front entrance, which provides an inviting entry point. Additionally, the space is equipped with a two piece, handicap-accessible bathrooms, ensuring compliance with accessibility standards. The flooring is finished with laminate, contributing to modern aesthetic while offering durability and ease of maintenance. This configuration presents an excellent opportunity for various business applications in a high-traffic area. (id:60626)
Intercity Realty Inc.
608 Mermaid Crescent
Mississauga, Ontario
Stunning Lakeshore Townhome Just Steps from Port Credit Village. This beautifully appointed 3-bedroom, 4-bathroom family townhome is ideally situated near Port Credit Village and only a 10-minute walk to the lake. Thoughtfully designed with outstanding attention to detail, this move-in ready residence offers an exceptional blend of elegance, comfort, and functionality. The inviting front entrance showcases exquisite wainscoting, setting the tone for the sophisticated interiors. A spacious dining room with a Juliette balcony flows seamlessly into the bright living room, perfect for both everyday living and entertaining. At the heart of the home is a gorgeous kitchen, flooded with natural light and designed for both beauty and practicality. Featuring premium stainless steel appliances, a large centre island with breakfast seating, and ample cabinetry, this eat-in kitchen offers plenty of space for cooking, dining, and gathering. Upstairs, the private third level features generously sized bedrooms, including a spacious primary suite with a large walk-in closet and a luxurious ensuite bath complete with a double vanity and separate glass-enclosed shower. Two additional bedrooms offer ample space for family, guests, or a home office, each served by a well-appointed full bathroom. An additional powder room on the main level provides added convenience, while the cozy family room opens directly to a private patio complete with a charming patio an ideal outdoor retreat. A lower-level bathroom offers further convenience for busy family living. Meticulously maintained and designed with both comfort and style in mind, this exceptional home offers the perfect combination of luxury and lifestyle in one of Mississaugas most desirable neighbourhoods. (id:60626)
Sage Real Estate Limited
644 25 Avenue Nw
Calgary, Alberta
Welcome to this brand-new luxury infill built by MOON HOMES. On a highly desired, quiet, tree-lined street in the heart of Mount Pleasant, offering thoughtfully curated living across all three levels. This stunning 5-bedroom home showcases soaring 10-foot ceilings on the main floor, high-end finishes, elegant architectural details, and premium craftsmanship throughout.Step through a grand arched front entry into a spacious foyer that sets the tone for the timeless interior design. The open-concept main floor blends classic elegance with modern style, featuring floor-to-ceiling wainscoting, rich hardwood floors, and oversized windows that flood the space with natural light. The dining area is anchored by a designer chandelier, while the chef’s kitchen is a true showstopper—featuring a massive quartz island, built-in Frigidaire Professional Series appliances, a custom slat hood fan, bar fridge, and extensive cabinetry with pull-out storage. LED toe kick and cabinet lighting throughout the kitchen—including under floating shelves and inside glass-front uppers—adds both function and drama. The living room centers around a beautifully tiled gas fireplace, and large sliding patio doors open to a rear concrete patio, offering seamless indoor-outdoor entertaining. The mudroom includes bench seating and coat hooks, leading to a stylish powder room with a floating vanity and pendant lighting. A dedicated home office with a built-in desk and under-lit floating shelves sits just off the entry.Upstairs, wainscoting continues up the stairs and into a bright hallway filled with natural light. The luxurious primary bedroom features nearly 15-foot vaulted ceilings, cozy carpet, a statement chandelier, a feature wall with full wainscoting, and three upper transom windows that flood the room with even more sunlight. The walk-in closet includes custom shelving with pull-outs and motion-sensor LED lighting in the shelving. The spa-inspired ensuite boasts a barn door entry, dual van ities, a freestanding soaker tub, tiled rainfall shower with bench, in-floor heating, ambient lighting under the cabinets and mirrors, and a private toilet area. Two additional bedrooms each offer walk-in closets and share a 4-piece bath. The upper floor also includes a spacious laundry room with LG appliances, a folding counter, storage cabinets, a deep sink, and a linen closet located near the bedrooms.The 2-bedroom basement legal suite (subject to permits & approval by the city) includes a private side entrance, full kitchen, large rec room, a modern 4-piece bathroom, and laundry with a built-in sink. With finishes matching the main home, it’s perfect for guests, extended family, or future rental income.Located just steps from Confederation Park, Mount Pleasant Pool, top-rated schools, and only 5 minutes to downtown. Finished with a detached 2-car garage and paved alley access. (id:60626)
Exp Realty
16 Sycamore Crescent
Grimsby, Ontario
Welcome to 16 Sycamore Cres, a stunning 3-bedroom, 3.5-bathroom home with a second-floor loft and private balcony, offering breathtaking Escarpment views. Nestled beside a scenic park, this home is loaded with $100,000 in premium builder upgrades, including solid wood poplar oversized trim, crown molding, baseboards, pot lights, a custom wall unit, and Moen shower vaults and faucets throughout. Granite is featured throughout the home, adding elegance and durability. The exterior is just as impressive, featuring stamped concrete on the driveway and backyard, a covered porch with built-in skylights and sunscreen, and maintenance-free artificial turf for a pristine yard year-round. The fully finished basement is an entertainers dream, complete with a home theatre featuring reclining chairs and a luxurious wet-dry sauna - your personal spa experience at home! A new roof (2023) adds to the peace of mind. (id:60626)
RE/MAX Escarpment Realty Inc.
16 Sycamore Crescent
Grimsby, Ontario
Welcome to 16 Synamore Cres, a stunning 3-bedroom, 3.5-bathroom home with a second-floor loft and private balcony, offering breathtaking Escarpment views. Nestled beside a scenic park, this home is loaded with $100,000 in premium builder upgrades, including solid wood poplar oversized trim, crown molding, baseboards, pot lights, a custom wall unit, and Moen shower vaults and faucets throughout. Granite is featured throughout the home, adding elegance and durability. The exterior is just as impressive, featuring stamped concrete on the driveway and backyard, a massive covered back patio with built-in skylights and sunscreen, and maintenance-free artificial turf for a pristine yard year-round. The fully finished basement is an entertainer’s dream, complete with a home theatre featuring reclining chairs and a luxurious wet-dry sauna—your personal spa experience at home! A new roof (2023) adds to the peace of mind. This is a rare opportunity to own a meticulously upgraded home in one of Grimsby’s most desirable neighborhoods. Book your showing today! (id:60626)
RE/MAX Escarpment Realty Inc.


