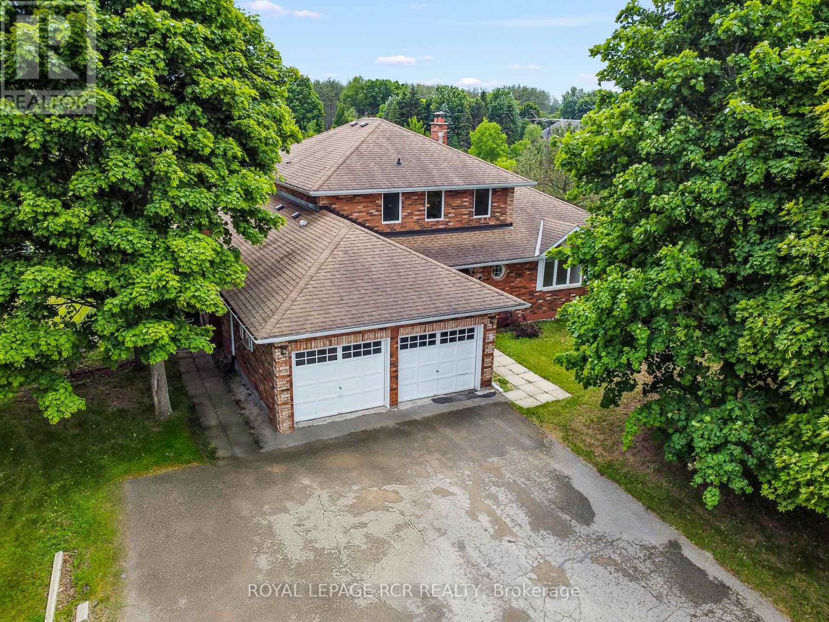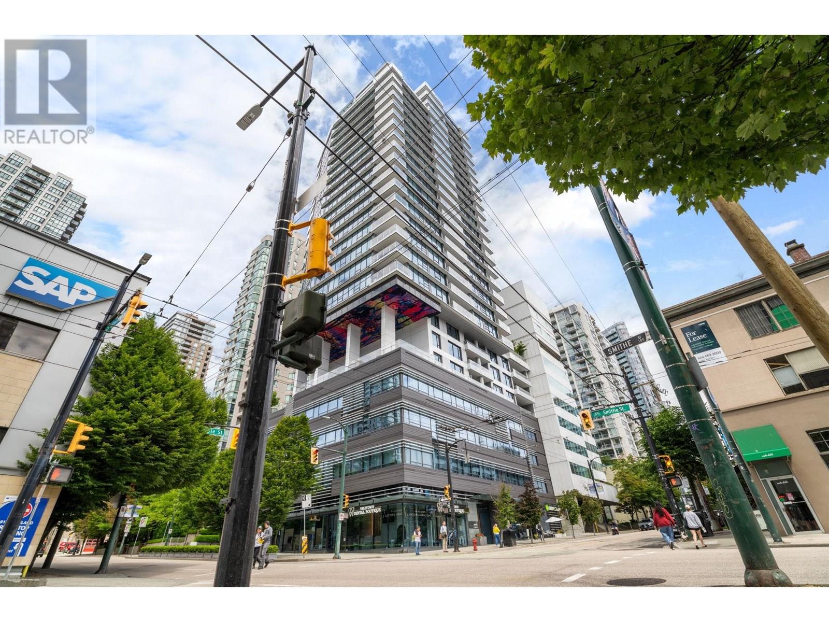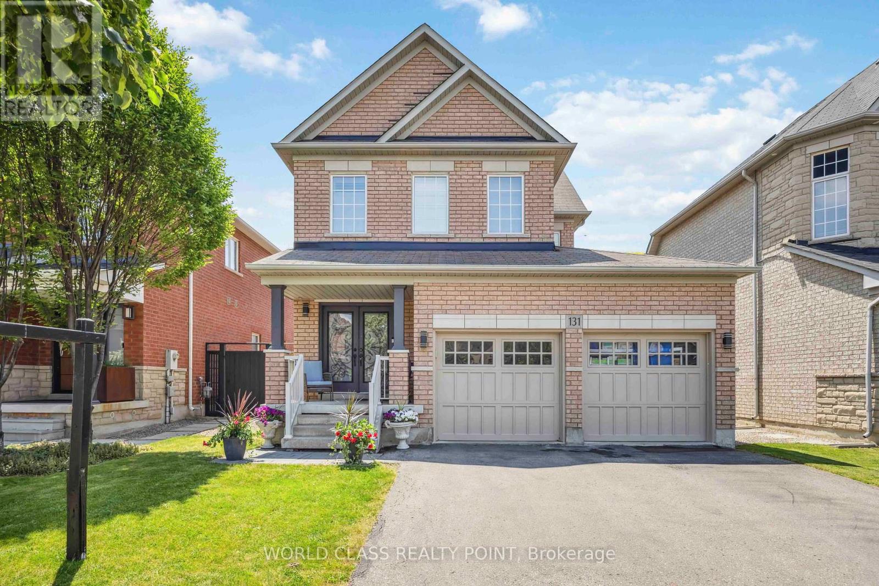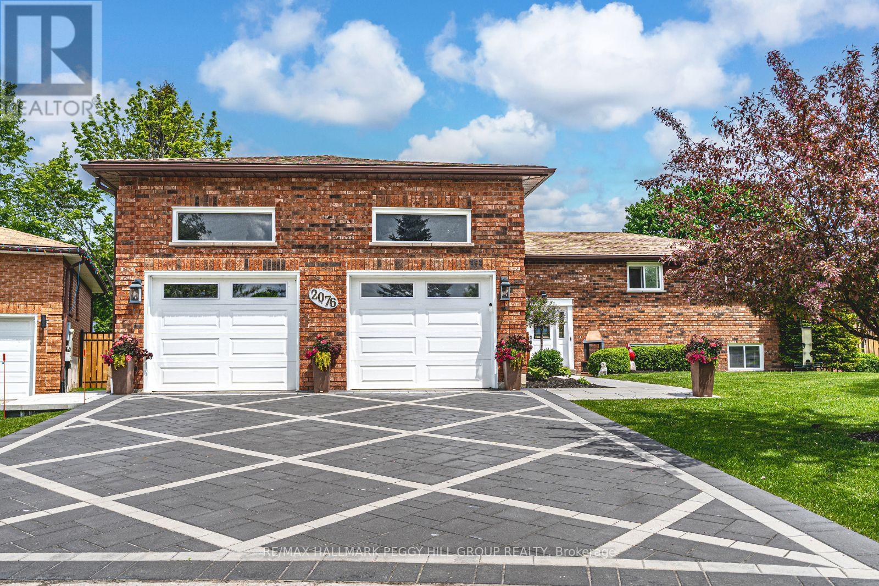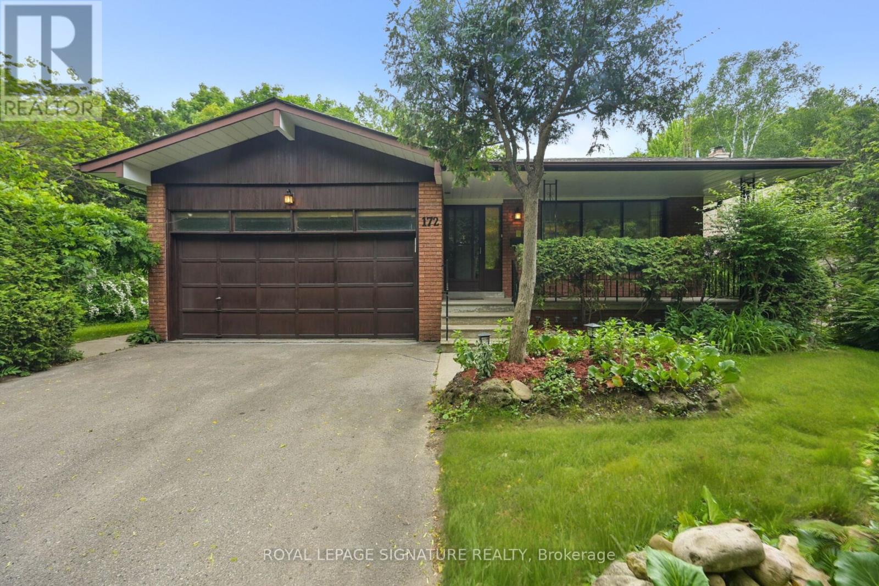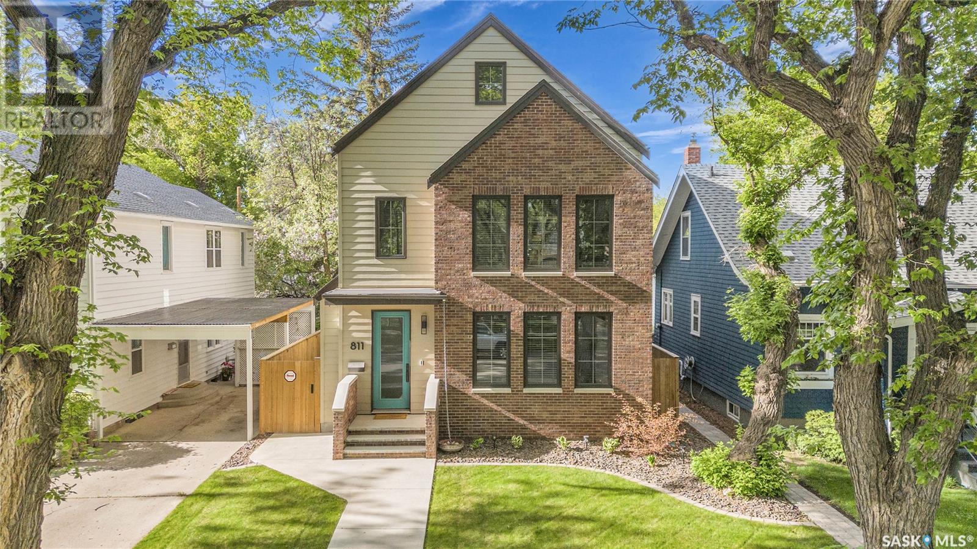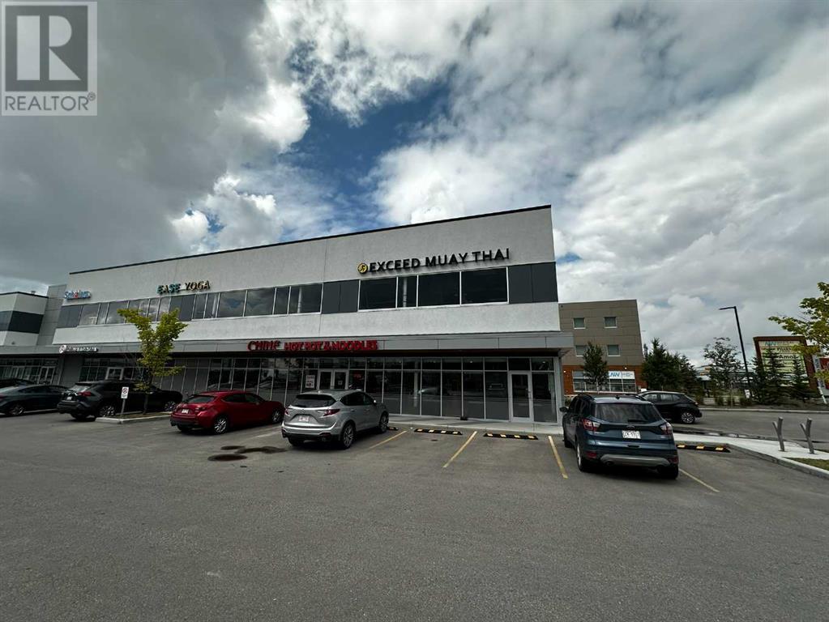6 Cedar Ridge Court
Erin, Ontario
Nestled on a serene estate lot in Erin, this spacious and versatile home offers an incredible canvas for your dream lifestyle. Surrounded by nature and mature trees, the setting is peaceful and private - ideal for those seeking space, comfort, and endless opportunity.Inside, you'll find over 2,700 square feet of thoughtfully laid out living space designed to accommodate both everyday family life and elegant entertaining. The main floor is anchored by a sprawling primary suite, complete with a fireplace, five-piece ensuite bath, walk-in closet, and an attached nursery or private home office - a rare and practical feature that offers convenience and flexibility for young families or professionals alike. At the heart of the home, the open-concept living and dining room welcomes guests with expansive windows and an effortless flow. A walkout from the dining area leads to a raised deck overlooking the 1.5 acre backyard - a perfect setting for morning coffee, summer barbecues, or evening sunsets. The eat-in kitchen offers plenty of space for family meals and casual conversation, with potential to customize to your personal style. Just off the kitchen, a cozy family room invites quiet evenings by the fire, enhanced by a wet bar that makes entertaining a breeze. Upstairs, three generously sized bedrooms share a full four-piece bathroom, offering plenty of space for kids, guests, or extended family. The partially finished walkout basement adds even more room to spread out; whether you envision a home gym, media room, or future in-law suite, the possibilities are endless. Set in a sought-after rural community just minutes from town, this property offers the best of both worlds: the tranquillity of country living with the convenience of nearby shops, schools, and amenities. Whether you're dreaming of a peaceful retreat or a dynamic family home to grow into, this estate is ready to be the backdrop of your next chapter. (id:60626)
Royal LePage Rcr Realty
2005 885 Cambie Street
Vancouver, British Columbia
Best value at The Smithe! This stunning corner 2 bed + den residence offers luxury on one expansive level. Enjoy soaring 9' ceilings and refined interiors featuring marble flooring throughout. The chef-inspired kitchen boasts integrated Wolf & Sub-Zero appliances, while the spa-like primary suite includes radiant floors and smart design. The den makes a perfect home office. Comfort is ensured with geothermal heating, A/C. Building amenities include 24hr concierge, fitness centre, lounge, and outdoor terrace. Includes 1 parking and 1 locker. Live steps from Yaletown´s best dining, parks, seawall, and transit. Downtown living without compromise! Don´t miss this rare opportunity to own luxury and value in one! Book your private showing today. (id:60626)
Royal LePage Sussex
131 Lormel Gate
Vaughan, Ontario
Welcome to this beautifully maintained and freshly painted detached home in the prestigious Vellore Village community of Vaughan. Situated on a 40-foot frontage lot, this 3+1-bedroom, 4-bathroom home offers a functional layout, tasteful upgrades, and versatile living spaces for families of all sizes. A charming front porch leads to a double door entry and a welcoming foyer with a closet. Inside, you'll find wood floors throughout, California shutters, and a striking spiral oak staircase. The main floor features a formal dining room, a cozy living room with a gas fireplace, and a well-appointed kitchen with stainless steel appliances and a separate breakfast area that walks out to the deck and fully fenced backyard - ideal for entertaining. The main floor laundry room includes full cabinetry and provides direct access to the double garage, which features a garage door opener. The driveway accommodates 3 vehicles, with space for 2 more in the garage. Upstairs, there are three spacious bedrooms, each with ceiling fans. The primary suite offers a 6-piece ensuite bathroom and a walk-in closet with built-in organizer. A 5-piece main bathroom with double sinks serves the additional bedrooms. A small open study area on the second floor is ideal for a home office or reading nook. The professionally finished basement features a separate entrance, a large recreation room, a kitchen with built-in cabinetry and abundant storage, and a 4-piece bathroom. There's also a cold room, making the space perfect for in-laws, guests, or potential rental income. Located just minutes from Highway 400, big box stores, schools, parks, and public transit, this home offers a rare combination of comfort, space, and convenience in one of Vaughans most desirable neighborhoods. (id:60626)
World Class Realty Point
44 Blairs Trail
Huron-Kinloss, Ontario
Welcome to 44 Blairs Trail, located in the sought-after lakeside community of Blairs Grove, just steps away from the sandy shores and breathtaking sunsets of Lake Huron.This custom-built bungalow, only four years new, offers over 3,400 sq ft of luxury living, perfectly situated on a private, treed half-acre lot.The heart of the home is the gourmet kitchen, designed with custom cabinetry, an oversized pantry, sleek stainless steel appliances, and striking quartz countertops including a 10-foot island with a quartz waterfall side. The open-concept layout flows seamlessly from kitchen to dining to the spacious living room, complete with a gas fireplace, and then out to the covered back porch. Here, you'll find another cozy wood-burning fireplace, creating a warm and inviting space ideal for entertaining year-round. The primary suite is thoughtfully located for privacy, with two additional bedrooms and a 4-piece bath tucked away at the opposite end of the home. The main floor laundry room, conveniently located next to the primary bedroom, adds to the homes functionality. Currently offering 4 bedrooms, this home was built with expansion in mind with two additional bedrooms already framed and ready in the partially finished lower level, allowing for up to 6 bedrooms in total. The lower level also features a spacious recreation room with natural gas fireplace, billiards area, a full 3-piece bathroom, and ample storage and utility space. The oversized, fully insulated 3-bay garage provides parking for up to 3 vehicles, including your RV or boat. Additional features include: 20,000-watt whole-home generator for backup power. Just minutes to Kincardine's amenities, shopping, dining, nature trails and more. Located in a peaceful, desirable neighbourhood just steps from the lake, whether you're looking for a luxurious retreat or a spacious family home, 44 Blairs Trail offers the best of both worlds, privacy, functionality, and the charm of lakeside living. (id:60626)
RE/MAX Land Exchange Ltd.
4328 Line 8 N
Oro-Medonte, Ontario
Top 5 Reasons You Will Love This Home: 1) Tranquil and private 48-acre estate surrounded by nature, featuring scenic walking trails, a chicken coop, dog kennel, barrel sauna, hot tub, gazebo, and lush vegetable and perennial gardens, your own country sanctuary 2) Thoughtfully designed with two fully self-contained living spaces, offering the ideal setup for multi-generational living or guest accommodations 3) Move-in ready with stylish updates throughout, including a newer roof, modern water system, upgraded appliances, and quality finishes that blend comfort with functionality 4) Impressive 1,200 square foot outbuilding with 600-amp service, perfect for a home-based business, workshop, creative studio, or expansive storage 5) Ideally located just minutes to Highway 400 and Moonstone ski hills, and only 30 minutes to Barrie, Orillia, or Midland, presenting the perfect balance of seclusion and accessibility. 1,564 above grade sq.ft. plus a finished basement. Visit our website for more detailed information. (id:60626)
Faris Team Real Estate Brokerage
16 Arborglen Drive
Halton Hills, Ontario
A truly one-of-a-kind offering. This professionally designed raised bungalow is a masterpiece inside and out. Thoughtfully customized for both comfort and entertaining, this 4-bedroom, 3-bathroom home seamlessly blends warm rustic charm with sleek contemporary loft aesthetics. The main level boasts a spacious living room with a striking full-stacked slate feature wall. Chefs inspired dream custom kitchen featuring quartz countertops, a spacious island with 16 pot drawers and a Caesarstone surface, built-in speed oven, and a generous dining area with a walk-out to a private yard. Unique design elements, including accent walls, decorative beams, and slate flooring, add character and warmth throughout. The primary suite stands out with its custom exposed brick walls and a newly renovated ensuite, while the second bedroom also features an exposed brick accent wall and a main bath finished with the finest materials. The lower level offers additional living space with 2 more bedrooms, an office, beautifully renovated three-piece bath, and a recreation room complete with a custom wet bar and Bose surround sound perfect for entertaining. Recent updates include newer windows, front door and garage doors too many upgrades to list! Nestled against a tranquil conservation area, this home is a rare and exceptional find. (id:60626)
Royal LePage Real Estate Services Ltd.
3263 Guyatt Road
Binbrook, Ontario
Welcome to 3263 Guyatt Road — a truly unique rural retreat just minutes from the heart of Binbrook. Nestled on a large, private lot with no rear neighbours and no neighbour to one side, this custom home backs directly onto a serene forest, offering ultimate privacy and a peaceful, nature-filled setting. This thoughtfully designed, newly renovated, home features a full bathroom for every bedroom, with three of the four bedrooms offering private ensuites — perfect for families or hosting guests in comfort. The primary suite is a luxurious escape, complete with a private balcony, spa-like ensuite, and a dry sauna for the ultimate in-home relaxation. With two furnaces and two air conditioners, year-round comfort is ensured. 3 fireplaces: gas, electric, and Wood(perfect for winter) will add to the coziness. The home also features a 2-car garage, a large driveway with ample parking, and a stone and stucco exterior that offers timeless curb appeal, and a fully finished basement for entertaining. The backyard is a dream come true for outdoor living. Enjoy a swim in the above-ground pool, relax under the gazebo, retreat to the detached sunroom/shed, or unwind in the hot tub gazebo with an outhouse-style setup — all while surrounded by tranquil green space. Located just a short drive to Binbrook’s town centre, this property offers the best of both worlds: peaceful country living with convenient access to amenities. A rare and special find in one of the area’s most desirable rural pockets. (id:60626)
Exp Realty
2076 Chantler Street
Innisfil, Ontario
BETTER THAN A RESORT THIS BACKYARD WILL BE THE TALK OF THE FAMILY! NEARLY 4,100 FINISHED SQ FT, UPDATED TOP TO BOTTOM WITH IN-LAW CAPABILITY! Every summer day will feel like a getaway in this backyard paradise straight out of a magazine, where curated landscaping, premium Slipfence, and jaw-dropping features make it the ultimate spot for epic family parties. The fully fenced backyard steals the show with an inground 12x24 ft fibreglass saltwater lounging pool with double waterfall, heated sump lines, state-of-the-art equipment, a massive stone patio, newer outdoor lighting, 8x10 ft deck, outdoor kitchen, fire pit, shed, irrigation system and a 16x20 ft timber pergola for shaded entertaining. Updated landscaping, newer garage doors with openers, refreshed exterior lighting and a heated driveway, walkway and front patio all boost the curb appeal. Located on a quiet street in a family-friendly neighbourhood close to parks, restaurants, golf, a community centre/arena, grocery stores and GO station, this extensively renovated home offers nearly 4,100 sqft of finished living space with no expense spared. The kitchen offers white cabinets, stainless steel appliances, tile backsplash, and island seating for three, open to the dining and living areas plus a separate family room with gas fireplace and newer sliding door walkout. The generous primary includes a walk-in closet and a renovated ensuite with glass shower, modern vanity and hardware. Main floor highlights include approx. 2,000 sqft of vinyl flooring, fresh paint, updated fixtures, a modern powder room and laundry with washer, dryer, pedestals and cabinets. The finished lower level with two walk-ups and in-law potential includes a 2nd kitchen, servery, living room, rec room, four bedrooms, full bathroom with heated floors, and a second laundry. With flexible space for extended family, older kids, or shared living, this is the multi-gen dream youve been waiting for with high-quality updates inside and out! (id:60626)
RE/MAX Hallmark Peggy Hill Group Realty
172 Glenview Drive
Mississauga, Ontario
Amazing opportunity for renovators, builders, investors and first-time home buyers. Massive 88.64 x 119.75 foot lot (170. 40 east side depth) with a private backyard oasis. Seize the chance to own a detached property in the highly sought-after Mineola East neighbourhood, known for its established community and family friendly atmosphere. This spacious 4 bedroom 3 bathroom 4 level centre hall backsplit home presents a canvas ready for your creative touch. Generous sized rooms filled with tons of natural sunlight, main floor family room with fireplace and walk-out to the backyard. Huge bedrooms and ensuite bath. Massive finished basement with sauna. Unlock the possibilities and turn this into your dream home or investment. Just a short stroll to top-ranked schools, shops, restaurants and convenient transit options. Minutes to highways and Trillium Hospital. Whether you are looking to build, renovate, or invest, this is a great opportunity in a thriving neighbourhood. A must-see! (id:60626)
Royal LePage Signature Realty
811 Colony Street
Saskatoon, Saskatchewan
Situated in Nutana, one of the city’s most coveted neighbourhoods, this newly built 2 ½ storey home offers 2,887 sq. ft. of exceptional living, just steps from the Meewasin Valley, riverbank, Broadway Avenue, and close to the University of Saskatchewan and downtown. This 4-bedroom, 4-bathroom property combines elegant design with top-tier functionality. The sun-filled chef’s kitchen, with its expansive windows and premium finishes, is designed for both daily enjoyment and grand entertaining. Custom 8-foot barn doors provide versatility in the open-concept living and dining spaces, adapting to your needs. The wide staircase, a timeless architectural feature, leads to the second floor, where three generously sized bedrooms await, including the master suite with its luxurious, spa-like 5-piece ensuite. The top floor offers a versatile family room or games space, perfect for hosting or unwinding. A fully developed basement adds further appeal, featuring custom cabinetry, a stylish bathroom, and a comfortable additional bedroom. Enhanced by three-zone heating, A/C, HRV, and a heated garage, no detail has been overlooked in ensuring year-round comfort. Completing this exceptional home is a beautifully landscaped, mature yard that serves as a private outdoor oasis. (id:60626)
Coldwell Banker Signature
8612 Heritage Drive
Lake Country, British Columbia
One Sunset and you will be hooked. This beautifully designed home offers the ultimate in space, privacy, and outdoor living—set in a family-friendly cul de sac with no roof lines to overlook and unforgettable sunset views over the lake. The backyard is a true retreat, featuring a gas-heated pool with a brand new liner in 2025. a hot tub, electric deck heaters, and a private garden hideaway below the pool area take in the views, watch the horses feed the birds you’ll never want to leave. Inside, enjoy no carpet—only durable vinyl and tile throughout, 9 and 10 ft ceilings, and a thoughtful layout with 2 bedrooms up, 2 down, PLUS a legal 1-bedroom suite with its own private patio. Perfect for guests, or rental income. The chef’s kitchen is complete with a gas range, built-in wall oven, microwave, and walk-in pantry. Spacious living continues downstairs with a large rec room, exercise room, ample storage, and a double garage. Additional features include central vac, a sleek linear gas fireplace, and smart design throughout. Take your pup for a walk to Lake Country Dog Park, with the Lake Country Bike Park beside it, or enjoy a peaceful stroll along the Okanagan Centre Beach Walk, a leashed dog-friendly path tracing the Lake Okanagan shoreline. Follow the lakefront to Okanagan Centre, where you'll find Salty Caramel Kitchen—a local favourite known for its fresh, delicious food. Come for a sunset showing—you’ll quickly see what makes this place feel like home. (id:60626)
RE/MAX Kelowna
1210, 11 Royal Vista Drive Nw
Calgary, Alberta
Investment Opportunity - Royal Oak commercial condominium for sale, currently tenant occupied with ten years remaining on the lease, tenant pay aprox $9,500/month. Royal Vista is a newly established business park located in the highly desirable northwest quadrant of Calgary. The development vision embraces quality design which complements the existing natural features of the area. This business park is connected to many of Calgary’s most important transportation arteries and is just minutes away from the Calgary International Airport. Royal Vista is in close proximity to the many amenities offered by Royal Oak Shopping Centre. (id:60626)
Century 21 Bravo Realty

