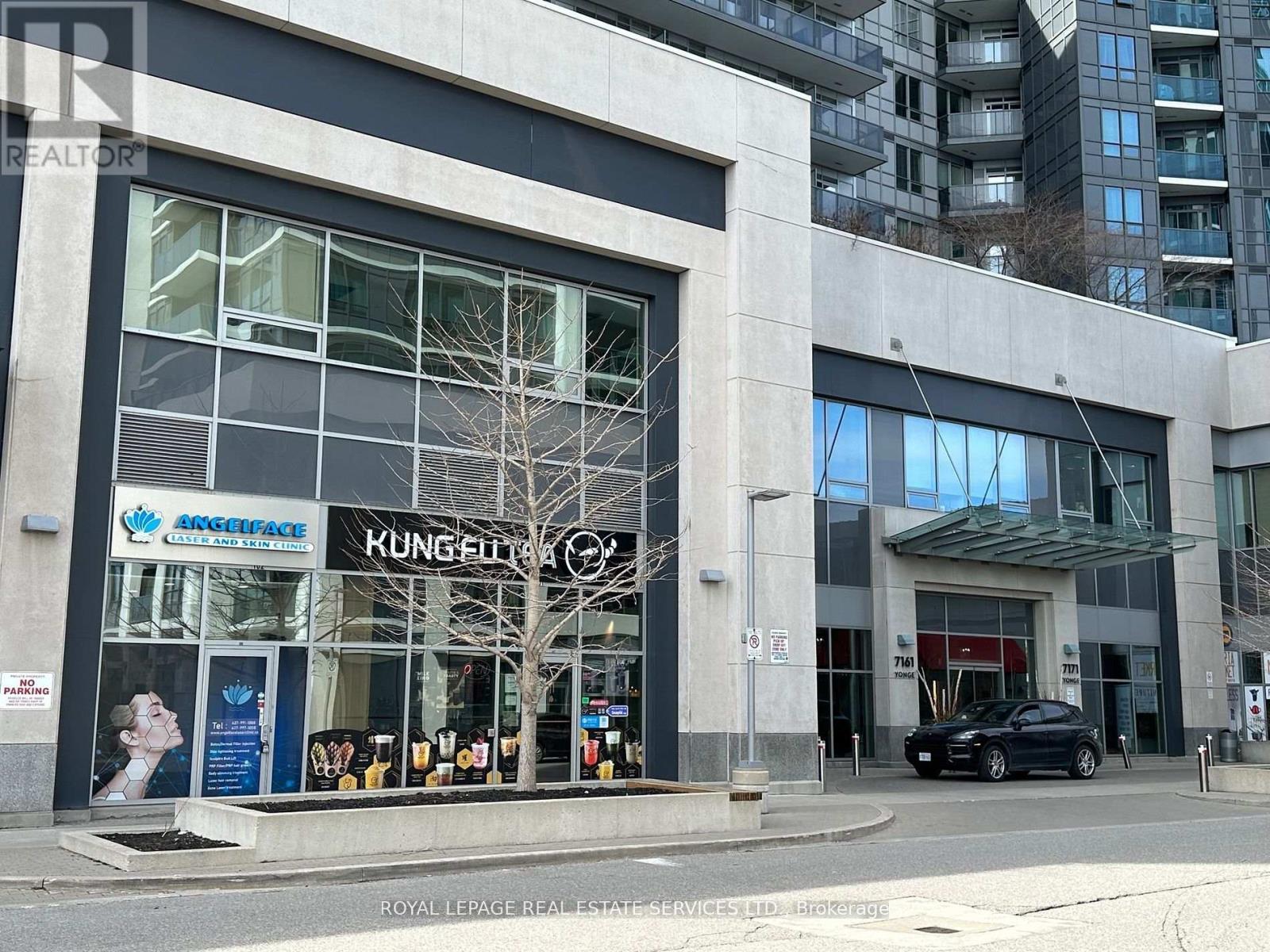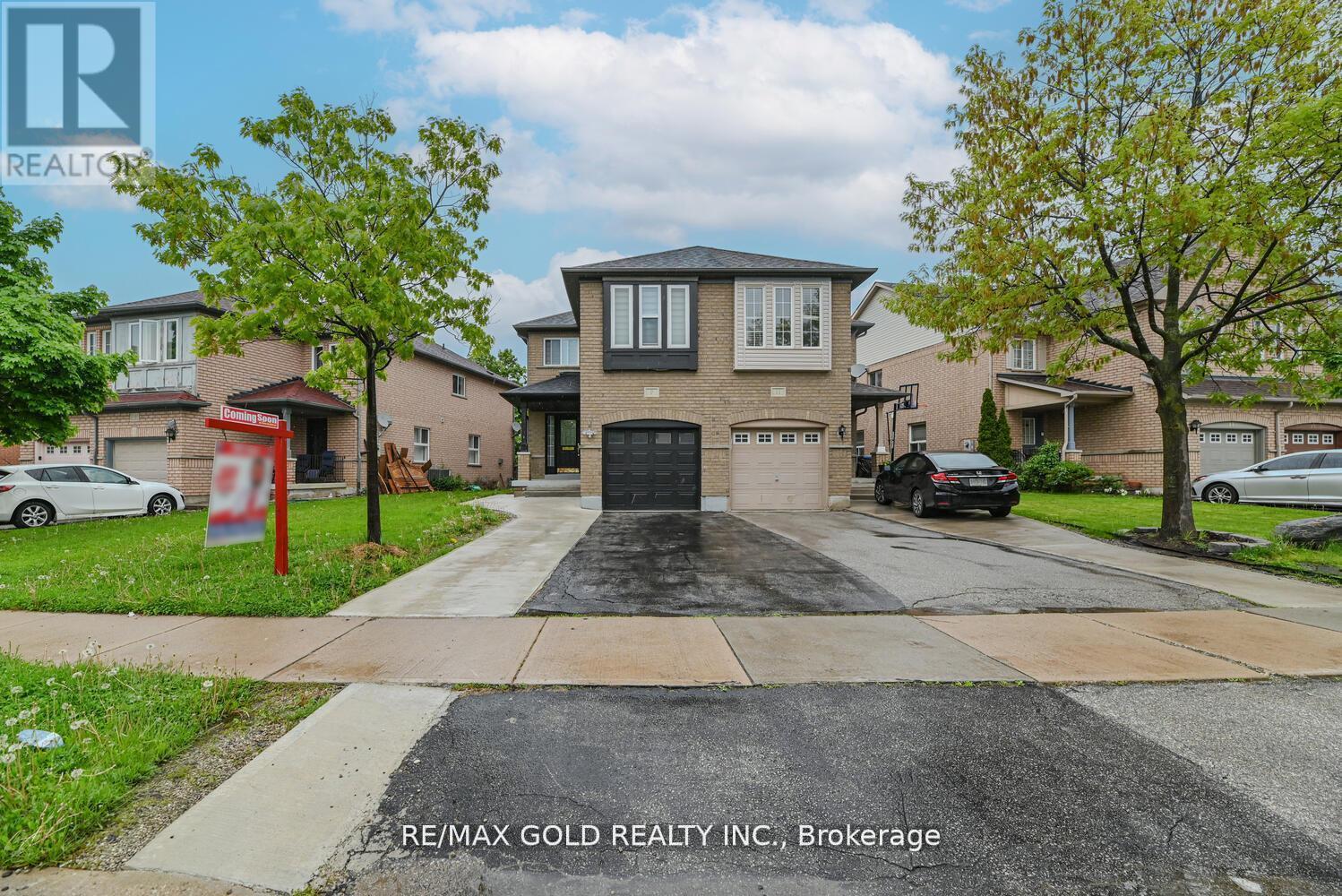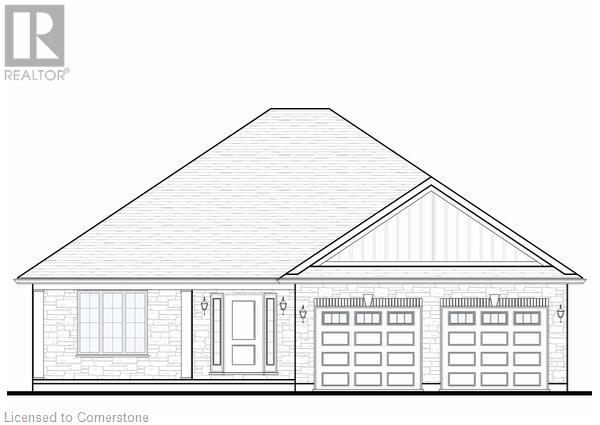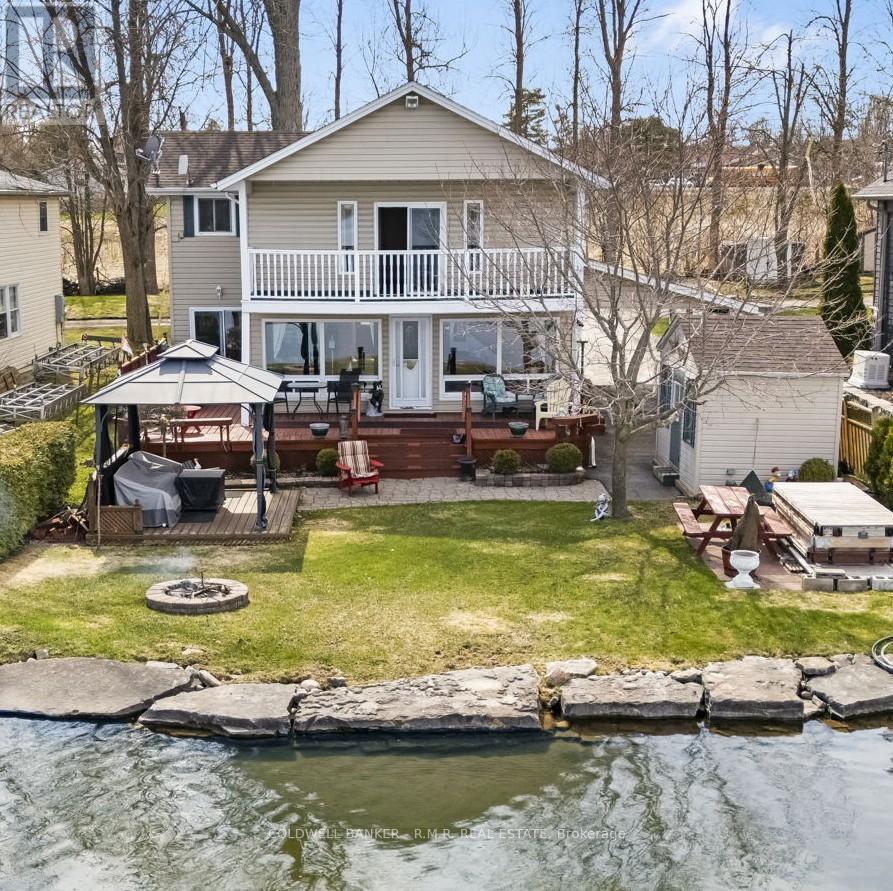22 Meadow Lane Avenue
Toronto, Ontario
Rare Opportunity! Offered for the very first time! Spacious detached bungalow on a premium 60' x 120' lot. It features an impressive, extra-large detached double car garage. The home welcomes you with a beautifully landscaped front yard and a generously sized porch. Inside, the practical layout includes three large bedrooms and a bright living and dining space. A separate entrance leads to the basement, already equipped with a kitchen, bathroom, and recreation room perfect for an in-law suite or additional living space. Outside, enjoy the privacy of a huge fenced backyard. This home is ideally located close to all amenities, including schools, parks, shopping, hospital, and major highways. (id:60626)
RE/MAX Premier Inc.
101 - 7163 Yonge Street
Markham, Ontario
Great Commercial Condo Unit To Own "World on Yonge" Ground Floor. Street Front Corner Unit Famous Multi-Complex. Vacant Possession. Good Income Property Or For Own Use Doctor's Clinic, Pharmacy, Professional Office, Retail. (id:60626)
Royal LePage Real Estate Services Ltd.
9 Fairlawn Boulevard
Brampton, Ontario
***Attention*** First Time Home Buyers And Investors. All Brick 4 Bedrooms 4 Washrooms Prestigious Fully Renovated Semi-Detached House in Neighbourhood of Vales of Castlemore. 1745 Sqft (As per Mpac). Two Bedroom Finished Basement. Sep Entrance through Garage. New Modern Kitchen With Quartz Counter. Separate Family Room. New Windows, Newer Furnace, New Roof, New Hardwood Flooring Throughout, New Paint, New Stair Case, New Pot Lights. New Laundry 2nd Floor. Separate* Laundry in Basement. Zebra Blinds. Living and Dining Area Boasts Ample Light Through Large Windows. Upstairs, the Master Bedroom Impresses with a Newly Renovated En-suite and Spacious Walk-in Closet. Good Size Rooms. Rare 4 Car Driveway, Beautifully kept Front and Backyard. Most Desirable Neighbourhood. Backs Onto A Ravine. Walking Distance To Schools, Plazas, Transit. Shows 10+++. 2 Fridge, 2 Stove, Dishwasher, 2 Washer & 2 Dryer. All Elf's & Window Coverings. Close To Fairlawn School, Public Transit, Park, Shopping Plazas, Gym. **EXTRAS** 2 Fridge, 2 Stove, Dishwasher, 2 Washer & 2 Dryer. All Elf's & Window Coverings. Close To Fairlawn School, Public Transit, Park, Shopping Plazas, Gym. (id:60626)
RE/MAX Gold Realty Inc.
167 Southcrest Drive
Kawartha Lakes, Ontario
Awaken To Beautiful Sunrises and Panoramic Views Of Gorgeous Lake Scugog. In The Prestigious Enclave Of Kings Bay Sits This Immaculate 2 Bedroom, 3 Bathroom Custom Built Bungalow. All Principal Rooms Overlook Spectacular Water Views. Open Concept With Hardwood Floors and 9 Ft Ceilings. Entertain Guests With Large Dining Room. Large Eat-In Kitchen With Walk-In Pantry. Family Room With Walk-Out To Deck. Primary Bedroom Has 2 Walk-in Closets And 4 Piece Ensuite. Two Car Attached Garage With Entrance To Main Floor Laundry Room. Gas Fireplace Can Be Enjoyed From Living, Dining, and Family Rooms. Large Unfinished Basement, With Electrical Outlets Installed, Awaits Your Personal Touch. 10 Minutes To Port Perry. Easy Drive To GTA. (id:60626)
RE/MAX All-Stars Realty Inc.
304 1385 Draycott Road
North Vancouver, British Columbia
This beautifully RENOVATED N/W CORNER 2-Bed, 2-Full Bath & Den unit is tucked away in a quiet cul-de-sac, offering privacy, & serene views of Hastings Creek and the Greenbelt. 1,328 sq.ft of open-concept living space featuring generous room sizes. Renovated & Move-in ready, the home boasts high-quality upgrades throughout: wide-plank laminate flooring, Euroline kitchen cabinetry, Caesarstone countertops, stainless steel appliances, modern lighting, & custom built-in closets. Both bathrooms have been tastefully updated. Surrounded by windows, this SPACIOUS corner suite provides Natural Light and a seamless connection to nature. Well-managed strata with extensive building updates (Siding, balconies, railings) and Steps to Lynn Valley Mall, Transit and Amenities. (id:60626)
Exp Realty
820 Zator Avenue
Pickering, Ontario
Welcome to 820 Zator Avenue, a beautifully redesigned 4-bedroom, 2-bathroom side-split on a bright corner lot in one of Pickering's most accessible and family-friendly neighbourhoods.This home has been updated from top to bottom with curated design choices and meaningful upgrades that truly set it apart. The heart of the home is the show stopping kitchen, fully remodelled in 2022 with quartz countertops, sleek cabinetry, matte black fixtures, and a fluted wood island with seating for four. The backsplash is finished in elegant Anatolia Carrara porcelain tile a detail echoed in the upper bathrooms floors and walls. Light pours in through a skylight and across the open-concept living space, with morning sunshine at the front of the home and afternoon light filling the backyard. All four bedrooms are thoughtfully designed, one of which, currently used as an office, features a modern slat wall accent, the perfect work-from-home zone. Downstairs, there's a delightful surprise: a fully custom mini home built just for the little ones. Dubbed 820-and-a-half , this one of a kind built-in playhouse adds a touch of magic and makes the basement as family-friendly as the rest of the home. Step outside and you'll find your own private oasis: an acoustic friendly deck design for surround sound sets the mood for summer days spent lounging on the expansive deck, taking a dip in the above-ground pool (liner 2022), or soaking in the hot tub (new pump 2024), which is great to enjoy any time of the year! The rooftop patio above the detached garage adds evenmore space to unwind and entertain especially on rainy days. Major updates include: New roof shingles (2024), Tankless water heater, New furnace (2022), Kitchen remodel (2022) and laundry room floor epoxy coating (2025). Located south of the 401, minutes from the GO Train, waterfront trails, the beach, schools, splash pads and parks, this is not just a move-in ready house it's a full lifestyle upgrade for your whole family. (id:60626)
Right At Home Realty
458 Bergamot Avenue
Milton, Ontario
Welcome to over 2,800 sq ft of refined living space in this beautifully appointed semi-detached home, located in one of Southwest Milton's most sought-after new neighborhoods. This residence includes a thoughtfully designed legal basement apartment with a private entrance perfect for multi-generational living or generating rental income. Step inside to discover a spacious, open-concept layout adorned with premium model finishes throughout. The gourmet kitchen features quartz countertops, a large island with breakfast bar, custom-built cabinetry, stainless steel appliances, and a built-in wall oven and dishwasher. The expansive dining area flows seamlessly into the upgraded kitchen, creating an ideal space for entertaining. The great room offers a generous and inviting space for family gatherings and relaxation, with a walk-out to the backyard. Upstairs, the primary suite boasts a large walk-in closet and a luxurious 5-piece ensuite with a soaker tub, double vanity, and separate shower. There are 4 tastefully decorated bedrooms in total. Additional highlights include: Elegant foyer with upgraded 24x24 porcelain tiles and entry closet, Hardwood stairs and trend-inspired hardwood flooring on the main and upper levels, 9-foot smooth ceilings and 8-foot modern interior doors on the main floor, Spacious second-floor laundry room, 200 Amp electrical panel with 40 Amp EV charger rough-in, Inside access to garage. Extras: Multi-color Wi-Fi-enabled pot lights, wooden California shutters with a 25-year warranty, custom closets in the primary, foyer, and secondary bedrooms, Wi-Fi-enabled garage door system with camera, whole-house water softener and purification systems, and upgraded ensuite finishes. (id:60626)
Century 21 Property Zone Realty Inc.
130 Cultra Square
Toronto, Ontario
Nestled in a vibrant and family-friendly neighbourhood, this charming home exudes timeless character and warmth. The exterior boasts a classic brick facade, complemented by well kept landscaping that demonstrates a well loved home. Inside, you'll find beautifully preserved hardwood floors. The living room, with its large bay windows, invites natural light to cascade throughout, creating a bright and airy atmosphere. The kitchen displays a delightful vintage charm and a quaint dining area overlooking the side deck. Upstairs, the bedrooms are spacious and full of character. The bathrooms retain a vintage flair with classic tiling and fixtures. In-Law Suite Potential in Large Basement. The backyard is a private oasis, meticulously maintained, with in-ground pool offering a serene escape. Fantastic Location! Close to Public Transit, Several Parks and Schools. (id:60626)
Right At Home Realty
8413 118 St Nw
Edmonton, Alberta
Wonderful Development opportunity in a prime, prestigious Windsor Park location! Located on a quiet local road, across from a greenspace/park. This lot is a short walk to the top-rated Windsor Park Elementary School (Score 9/10, Rank: 20/729, Fraser Institute school rankings), University of Alberta, Butterdome, Health Sciences LRT Station, Edmonton's stunning River Valley, and just minutes to downtown or Whyte Avenue. The ample 63’ by 150’ flat lot has already been cleared and is ready for redevelopment, with no demolition required, and with rear alley lane access. An active Development Permit (expiry October 2, 2025) includes approval for a 3-car front attached garage variance. Having an attached garage increases convenience and safety and is ideal for those with young children, those with disability issues, and those desiring to age in place. This is a desirable building site with many possibilities for in-fill development, and in a highly coveted location. Could this be your dream building site? (id:60626)
RE/MAX River City
34 Duchess Drive
Delhi, Ontario
This TO BE BUILT, 3 bedroom, 2 bath with main floor laundry brick and stone bungalow is a showstopper. The open concept floorplan features a gourmet kitchen with custom cabinetry, a large peninsula island, quartz counters and backsplash. The dining room and living room have tray ceilings with crown moldings and your choice of hardwood or luxury vinyl flooring throughout! The primary bedroom includes a walk-in closet and large ensuite with stand alone tub and tiled shower with glass doors. Entertain family and friends on your back covered composite deck or sit and enjoy a coffee on your front porch! All homes come fully sodded with a Tarion warranty. This is one of the last walkout basements in the Bluegrass Estates! Call today and start building your dream home! (id:60626)
RE/MAX Erie Shores Realty Inc. Brokerage
465 Causeway View Road
Smith-Ennismore-Lakefield, Ontario
Welcome to 465 Causeway View Rd!! With 55 Feet of water frontage on Chemong Lake, this Year Round property is situated on a 1/4 Acre lot, including the 89x30 parcel across the road which offers 2 metal sheds, 1 large out building (19'x10') as well as an additional graveled driveway for extra parking. The 2 storey home spanning over 1,600 SqFt entails; 3 bedrooms, 2 full baths, large dining room & an over-sized eat-in kitchen with an open concept to the living area giving beautiful views that walk out to the wrap around deck which leads you to the 55' of sandy, shallow water frontage on Chemong Lake. The property is located a minute drive from the Causeway which allows for quick travel to all major amenities, shopping, schools and downtown Peterborough. If you're looking for a quiet space to retire, a vacation home for the family or just can't be too far from the lake, 465 Causeway View Road is the Perfect place to call Home. (id:60626)
Coldwell Banker - R.m.r. Real Estate














