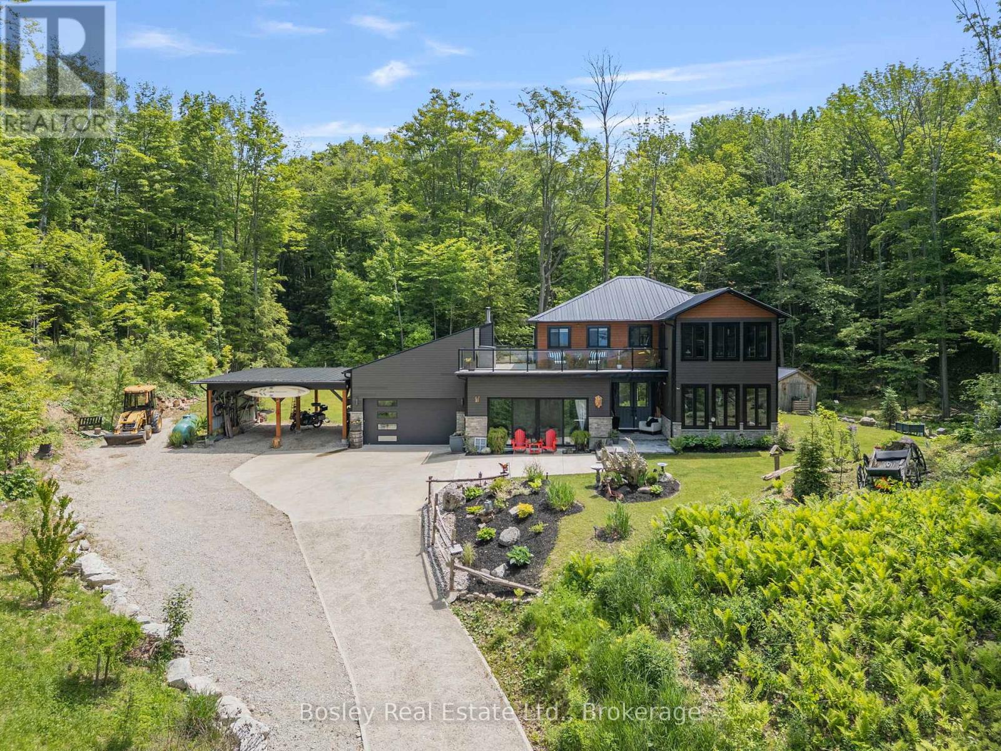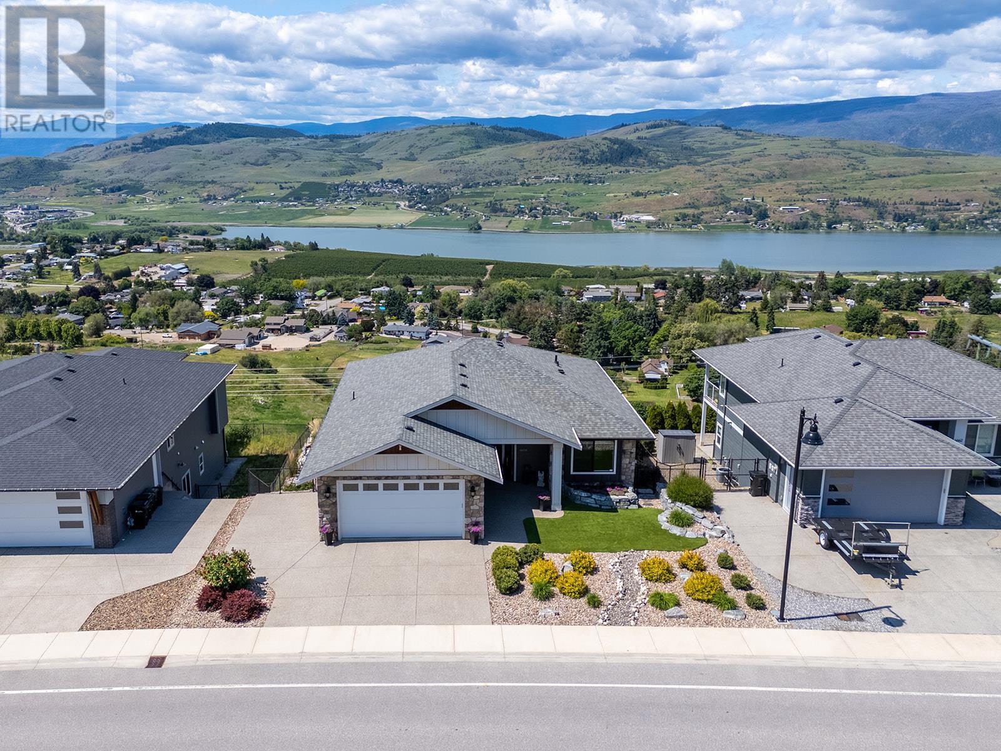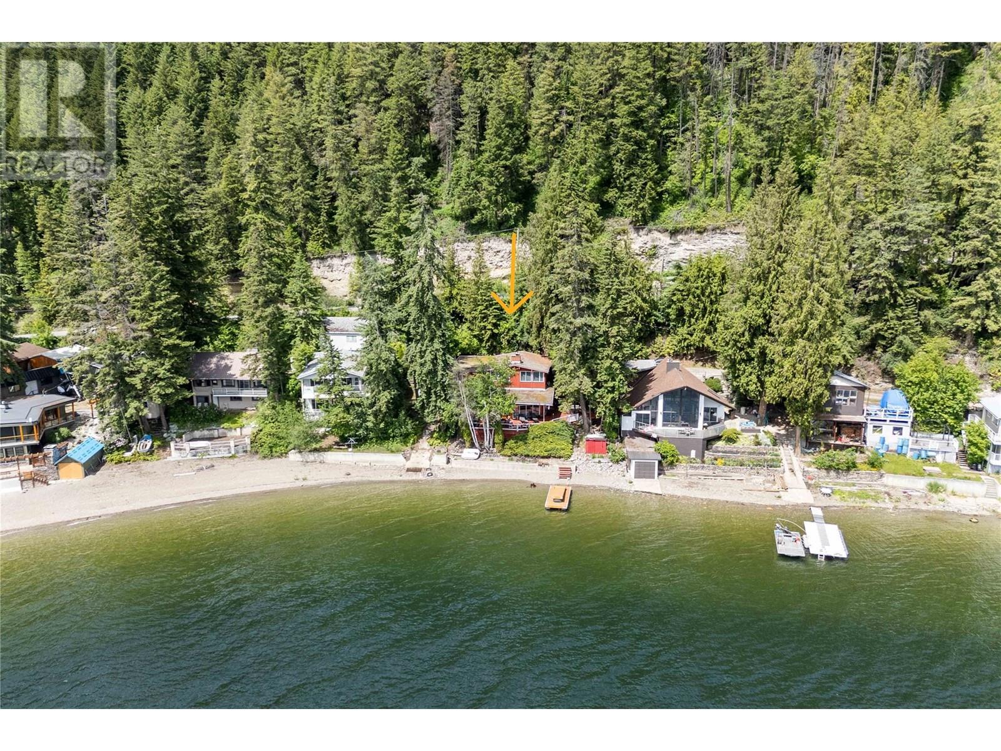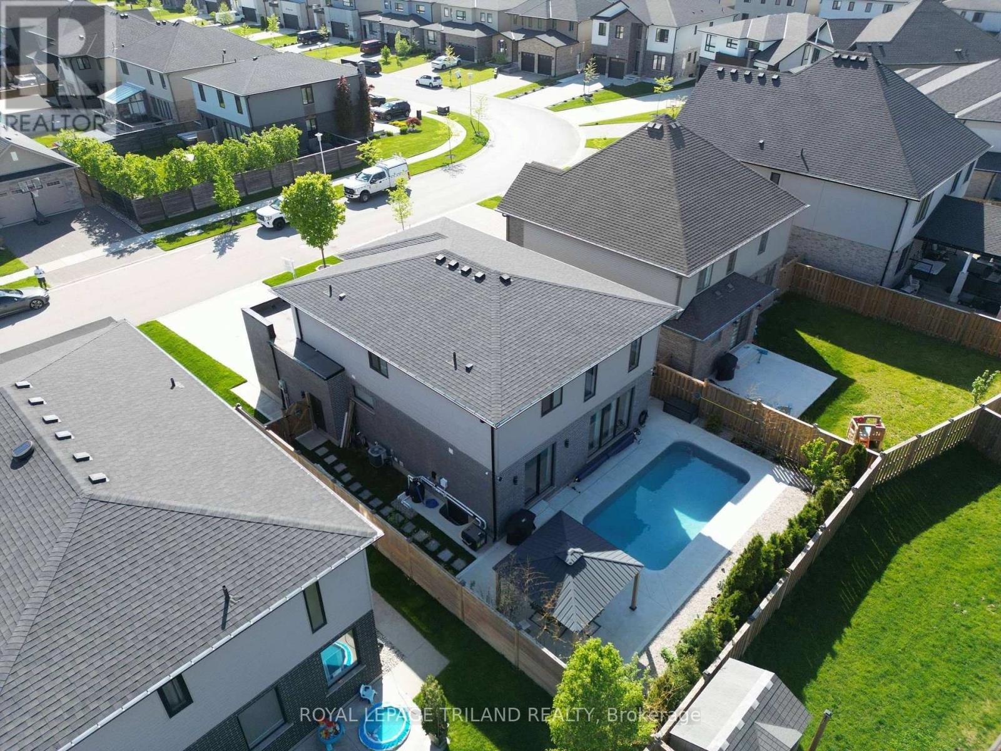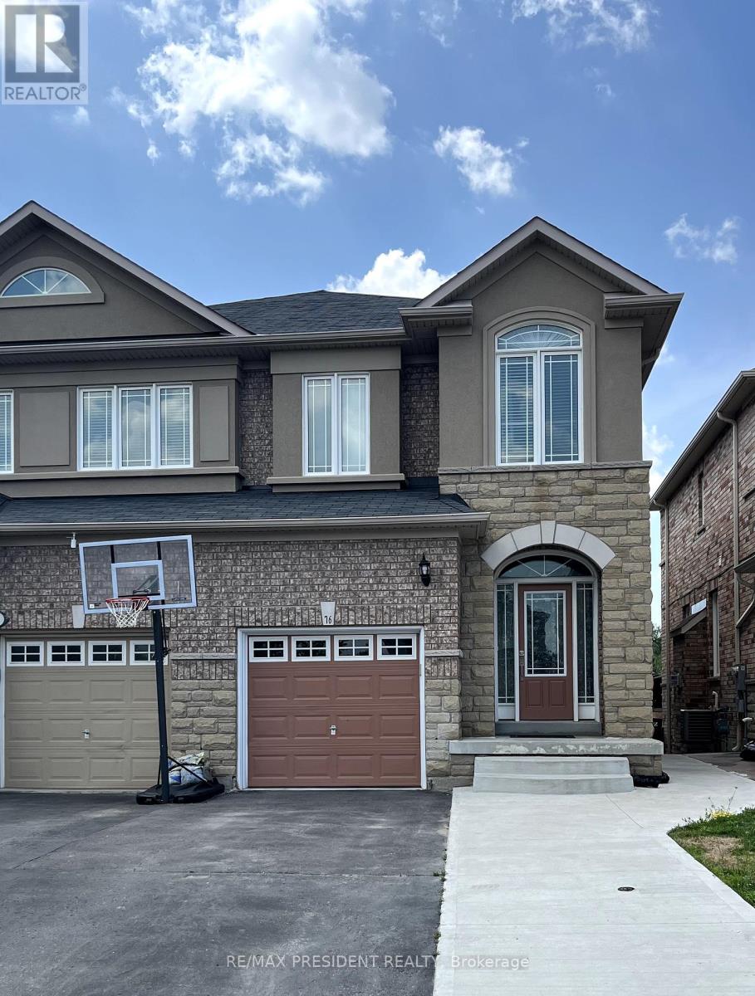350107 Bayshore Road
Meaford, Ontario
350107 Bayshore Rd, Meaford Spectacular Water Views & Modern Luxury on 1.5 Acres! Welcome to your dream escape perched high above Georgian Bay where breathtaking panoramic water views meet the ultimate in comfort and quality. Set on a 1.5-acre lot backing onto Environmentally Protected Land, this 3 bed, 3 bath, just shy of 3,000 sq ft custom-built home is filled with thoughtful upgrades and luxurious features throughout. Built just 5 years ago, the home boasts soaring 9' ceilings, 8' doors, in-floor radiant heat on main floor, forced air A/C, hot water on demand, and advanced water treatment systems. The chefs kitchen features top-of-the-line appliances, an induction range, and a pot filler for added convenience. A highlight of this stunning home is the custom sauna with a glass wall that frames the spectacular views your private wellness retreat with a front-row seat to nature. And just outside, unwind in the Vortex Aquagym Max Pro+ swim spa complete with a Covana Legend automated cover for year-round enjoyment. The oversized double garage with 8 insulated doors and high ceilings includes a bonus loft storage area (8x24) accessible from the upper deck. There's also a covered carport for additional storage. The heated concrete driveway makes winter mornings a breeze, minimizing snow removal and adding convenience during the colder months. Enjoy every sunset from your expansive balcony, take in the tranquility of your surroundings through large picture windows, and cozy up in a space that truly feels like home. Additional features include a 10x12 shed, all new appliances, and nearby beach access. Don't miss this rare opportunity to own a modern hilltop sanctuary in the heart of Meaford. This magical property offers privacy, luxury, and a view you'll never grow tired of. (id:60626)
Bosley Real Estate Ltd.
6658 Blackcomb Way
Vernon, British Columbia
The Okanagan Lifestyle You’ve Been Craving, where space, style, and stunning views come together. This pristine 5-bedroom, 2945 sqft home showcases pride of ownership and an open layout designed for easy living. The showstopper kitchen flows seamlessly to the dining area, living room, and covered balcony with motorized phantom screens—all taking in sweeping lake and valley views. The main floor features two bedrooms, including the primary suite with heated ensuite floors and soaker tup and more of those incredible views, plus laundry room and pantry for convenience. Downstairs, you’ll find a fully finished walkout level with extra bedrooms, a large rec room, and flexible space for a gym, playroom, or guests. Low maintenance yard with artificial turf in the front and putting green in the back. Thoughtful updates include landscaping, irrigation, water purification, security system, phantom screens, Polyguard garage flooring, central vac, generated for uninterrupted power, roughed-in for in-law suite and more. Set in a sought-after neighbourhood just minutes to Silver Star, Butcher Boys, and shopping—you’re within 10 minutes of everywhere you want to be. (id:60626)
RE/MAX Kelowna
623 27 Avenue Nw
Calgary, Alberta
Nestled in the heart of Mount Pleasant and just steps from Confederation Park, this stunning new infill offers nearly 2,000 sqft of refined living above grade plus a fully finished 2 bedroom LEGAL bedroom suite with its own private entrance, full kitchen, laundry, and bathroom. Designed with an elevated aesthetic, the main level features soaring 10’ ceilings, wide-plank hardwood floors, and a spacious den that functions beautifully as a home office or butler’s pantry. The show-stopping kitchen is equipped with a 42” built-in paneled fridge, a 36” gas range, waterfall granite countertops, and warm wood cabinetry accented with brushed gold hardware. The open-concept layout doesn't disappoint, surrounded by large windows allowing for an ample amount of natural light throughout the space. There is ample room for barstools at the kitchen island and room for a tech center which effortlessly flows into the bright, south-facing living room with built-in shelving and a modern gas-feature fireplace, overlooking the South backing fully fenced and landscaped private backyard surrounded by mature trees. Upstairs, you’ll find 3 spacious bedrooms including a luxurious primary suite with vaulted ceilings, a walk-in closet, and a 5-piece spa-inspired ensuite with heated floors, dual vanities, a freestanding tub, and an impressive oversized glass shower. Not to be missed is the generous sized central bonus room, rare to find in an inner-city infill. There's also a conveniently located upper-level laundry room to round out this thoughtfully designed floor. The lower-level legal suite offers excellent flexibility with a separate entrance off the side of the home—ideal for multigenerational living or rental income—featuring 9’ ceilings, a full kitchen with stainless steel appliances, two bedrooms, full bath, separate laundry, and quality finishes throughout. Additional upgrades include 8’ solid core doors, upgraded lighting, and a double detached garage. Located on a quiet, tree-lined s treet just minutes to downtown, schools, Mount Pleasant Outdoor Pool, and community amenities, this home is a rare blend of luxury, function, and location. (id:60626)
Real Broker
1 11711 Steveston Highway
Richmond, British Columbia
This beautiful corner townhouse in Ironwood Terrace Veranda offers a quiet and inviting living space, situated inside the complex away from the highway. It features a spacious patio perfect for entertaining, stainless steel appliances, granite countertops in the kitchen and bathrooms, 9-foot ceilings on the main floor, and hardwood flooring throughout. Located just across from Ironwood Shopping Centre, the home provides quick access to public transit, the library, SilverCity, and Richmond Country Club. Additionally, it offers convenient routes to Hwy 99 and the Canada Line for easy commuting. Contact your Realtor today to schedule a private showing! (id:60626)
Team 3000 Realty Ltd.
137 Eagle Point Lot# 12
Osoyoos, British Columbia
Check out the view! This amazing covered deck faces south & west and has 1152 sqft of entertaining space. Enjoy the German craftsmanship in this professional, quality built, newer 4+ bedroom, 4 bath home. Lots of timber frame accents inside and out. 10"" ICF basement, 8"" ICF main floor. Clean in-floor heating on all levels. Gas hot water on-demand. Over-height ceilings. Efficient European windows throughout. The spacious main floor great room has a wall of windows to enjoy the view and a cozy wood stove. Enjoy the huge kitchen w/ gas cooktop, pantry and island. Main floor primary bedroom w/ ensuite and WI closet, and a 2nd bedroom/office. Walk-out basement has 2 bedrooms, bath and a plumbed in kitchen area for a future suite if wanted. Upper floor has a bath and is already for your ideas, like a gym, entertainment, retreat area or more living space if wanted. Air BnBs / short term rentals are allowed. New home warranty is included. The 2.97 acres has security gates, lots of parking area, rock wall features, a chicken coop and pump house. Huge 70 GPM well. Good privacy on the property. Priced below tax assessment! Don't wait! (id:60626)
Royal LePage Desert Oasis Rlty
25 Sapwood Crescent
Brampton, Ontario
Beautifully crafted carpet free stone/brick home on a large Pie shaped Lot with W/O basement approx. 107.42'deep. Brand New Detached Home Built by Field Gate Homes. Approx. 1930 sqft of luxury living with Thousands spent in upgrades. Double door entry, Beautiful Ceramic Floors &hardwood flooring on Main, hardwood upper hallway and bedrooms. 9' main and 2nd floor ceilings, oak staircase, Great room with Electric Fireplace, upgraded kitchen with both gas and electric stove compatibility, Granite Counter and Undermount Sink. Shower Stall (for secondary washroom) instead to tub. Recessed schulter shower niche in both showers. BBQ Gas line to backyard. 200 amp Power Line - For addition car charger or secondary stove etc. Kitchen - 6"vent added - Chimney to be installed by owner. Kitchen - Gas line to main floor kitchen. 2" PVC pipe from attic to basement, for wiring data cables etc. Water Line for Fridge New upgraded stainless steel appliances. Open concept floor plan with lots of light. Most sought after area in Brampton! Steps to highway 410, all the amenities & Public transportation. Full 7-year Tarion Warranty included. A complete package. (id:60626)
RE/MAX Gold Realty Inc.
4750 Sunnybrae Canoe Point Road
Tappen, British Columbia
Escape to your own slice of paradise with this charming lakeshore cabin on the sparkling shores of Shuswap Lake. With 75 feet of private beachfront, deep, clear water, and a gorgeous, gently sloping beach, this is the perfect summer retreat for families, friends, and memory-making. Tucked away in a peaceful, private setting just minutes from the Trans-Canada Highway, this cozy getaway offers everything you need for classic lakeside living. The cabin features 3 bedrooms plus a den, 2 bathrooms, and a huge great room that can double as a rec room, craft area, or extra sleeping space. The comfortable living room, with its wood-burning stove, and the kitchen are full of charm and ready for your summer traditions. Step out onto the spacious deck to enjoy morning coffee with lake views or gather around the firepit in the evenings for stories under the stars. The 3-year-old dock is perfect for mooring your boat, swimming, or just lounging by the water. With a BBQ, most furniture included, and a true turnkey setup, this cabin is ready for you to enjoy from day one. Whether you're boating, beachcombing, or simply unwinding, this is a place where summer memories are made. Don’t miss your chance to own a piece of the Shuswap and create your own lakeside legacy. (id:60626)
RE/MAX Shuswap Realty
2190 Bakervilla Street
London South, Ontario
Welcome to 2190 Bakervilla, where sophisticated design meets contemporary living in this ultra-modern 4-bedroom, 3-bathroom home. With meticulous attention to detail and high-end finishes throughout, this residence offers the ultimate in comfort and style. Step inside and be wowed by the bright, open-concept floor plan, perfect for both entertaining and relaxing. The upgraded European windows flood the home with natural light, highlighting the sleek lines and elegant design elements. Enjoy year-round comfort with a central vacuum system that makes cleaning a breeze. Designed for those who love the finer things in life, the home comes equipped with a built-in multi-channel home theatre system, making it the ideal spot for movie nights or hosting friends for a game night. Whether you're indulging in your favorite show or enjoying an immersive surround sound experience, the technology here is top-notch. The chef-inspired kitchen boasts custom cabinetry, premium appliances, quartz countertops and a large island that invites both cooking and conversation. Perfect for any culinary enthusiast. Step outside into your very own private oasis. The heated saltwater pool is ideal for relaxing, hosting family gatherings, or cooling off during those hot summer days. The beautifully landscaped yard offers both privacy and serenity, providing the perfect backdrop for entertaining or unwinding after a long day. Located in a desirable Lambeth, 2190 Bakervilla offers not only luxury but also proximity to top schools, parks, and major amenities. Don't miss out on this one-of-a-kind property. Experience the epitome of modern living - book your private showing today! (id:60626)
Royal LePage Triland Realty
1502 111 E 1st Avenue
Vancouver, British Columbia
This home in Block 100 has it all! Desirable 2 bedroom, 2 bath, den and flex room within a floor plan with no wasted space on the 15th floor. This corner unit lets light stream in and provides outstanding views of the city, mountains and water. Quality finishes throughout with modern cabinets, quartz counters, gas cooktop, wide plank flooring & top down bottom up shades. Air conditioning and heated bathroom floors provide comfort. Separated bedroom for privacy and a flex space for storage or second office. Excellent amenities include a well equipped gym, rooftop garden, party room and concierge services. Desirable location close to the seawall, restaurants, breweries, shops, services and everything Mount Pleasant and Olympic Village has to offer. 1 parking, 1 locker and pets welcome. (id:60626)
Sutton Group-West Coast Realty
76 Saint Grace Court
Brampton, Ontario
This exceptional 4-bedroom semi-detached home is situated on a stunning ravine lot, offering a serene walk-out to a spacious deck. Located in a quiet court, the property features a large driveway (No Sidewalk) with ample parking, including one garage space and three additional driveway spots. Within walking distance to a grocery store, public high school, and public transit, it boasts convenience and accessibility. The home showcases hardwood flooring on the main level, with no carpeting throughout. The main floor also features 9-foot ceilings, while a convenient second-floor laundry enhances functionality. The fully finished, legal basement apartment offers a one-bedroom unit, plus two dens, and includes both a full and a half bathroom. With its own separate walk-out entrance to the backyard and laundry facilities, the basement unit provides an excellent opportunity for extra income. This home offers the perfect blend of comfort, style, and potential. Photos were taken when property was vacant. (id:60626)
RE/MAX President Realty
54 Frederick Taylor Way
East Gwillimbury, Ontario
Beautifully renovated semi-detached home in the heart of Mt Albert, thoughtfully designed with top-of-the-line finishes and an open-concept layout that's perfect for both everyday living and entertaining. The custom kitchen, complete with a spacious island and breakfast bar, flows into a bright living area accented with built-in cabinetry, shiplap-clad walls and ceilings, and sleek pot lighting throughout. The foyer and dining area feature elegant Italian floor tiles, wainscotting, and a built-in bench, while German oak ceilings and custom zebra blinds add a luxurious finishing touch. This offers three bedrooms, three bathrooms, a freshly painted garage and front door, and a beautifully interlocked driveway, side walkway, and backyard with a rough-in for an outdoor kitchen. Soffit lighting, a cedar-clad porch ceiling, built-in speakers, and surveillance cameras complete the package, making this a truly rare find that blends quality craftsmanship, modern comfort, and timeless design. (id:60626)
Royal LePage Your Community Realty
5207 River Road
Niagara Falls, Ontario
This five (5) Bedroom HOUSE is located in one of the most scenic locations in Ontario - City of NIAGARA Falls directly on RIVER ROAD, which runs along NIAGARA GORGE from the FALLS on towards Niagara-on-the-Lake,and while it can accommodate any family, it also has a BED and BREAKFAST License, which opens earning potential for capable entrepreneur. House is right on the RIVER Road in the FALLS's end of the Bed & Breakfast District. LOCATION ! LOCATION! ~ 1.0 km away from RAINBOW Bridge~1.5 km away from AMERICAN Falls )~ 2.5 km away from HORSESHOE Falls~ 1.4 km to Bus & Railway Station. Direct Exposure to Tourist Traffic along Rover Road. House was used in the 90's as Bed & Breakfast, Recently upgraded to new BB Bylaws, inspected & Licensed and Operational as Bed & Breakfast Business.The House was fitted & upgraded to meet City's Bylaws for operating a BED and BREAKFAST Business and has a City License to accommodate Tourists. Property is right on Niagara Gorge, so at times, depending on wind direction, you can hear the FALLS roaring in a distance. Please note this Offer is for House only, and not for BB business, which is not transferable. Buyer can apply for own license And while the B & B can generate income after Buyer obtains own license, note that Seller gives No Warranty to Buyer for any success of BB operations, which is solely dependent on Buyer's entrepreneurial performance. Buyer shall do own market research and assess own capacities to run BB business. Seller just added 4th room along with parking to BB license and increased rental capacity 25%. *For Additional Property Details Click The Brochure Icon Below* (id:60626)
Ici Source Real Asset Services Inc

