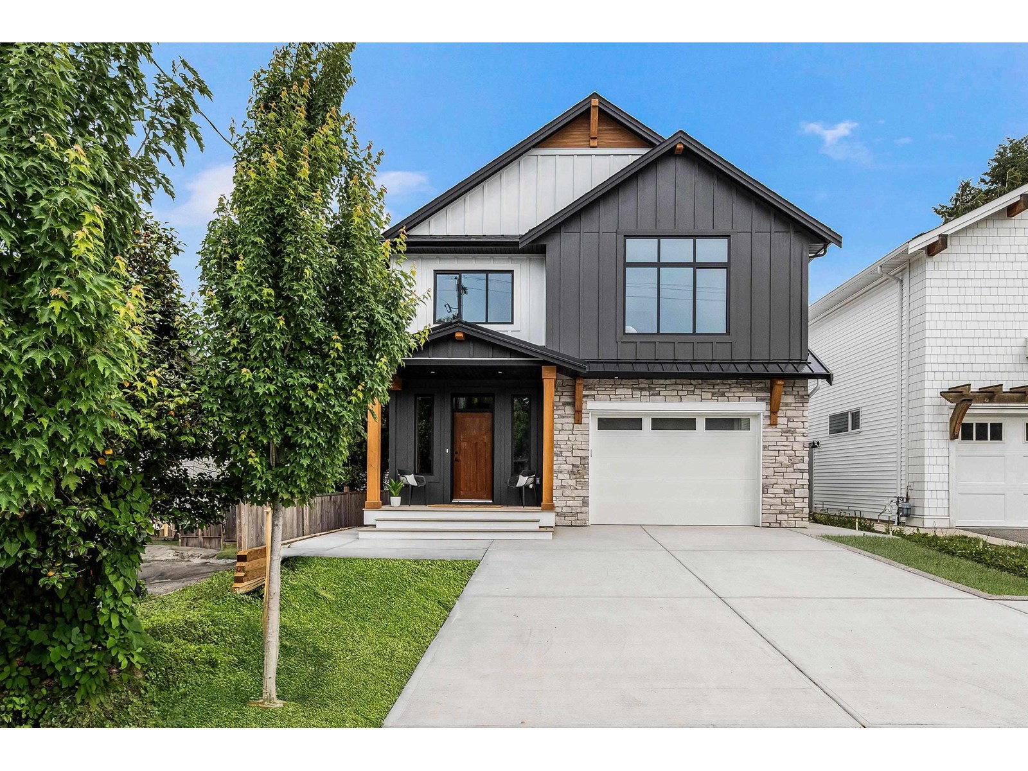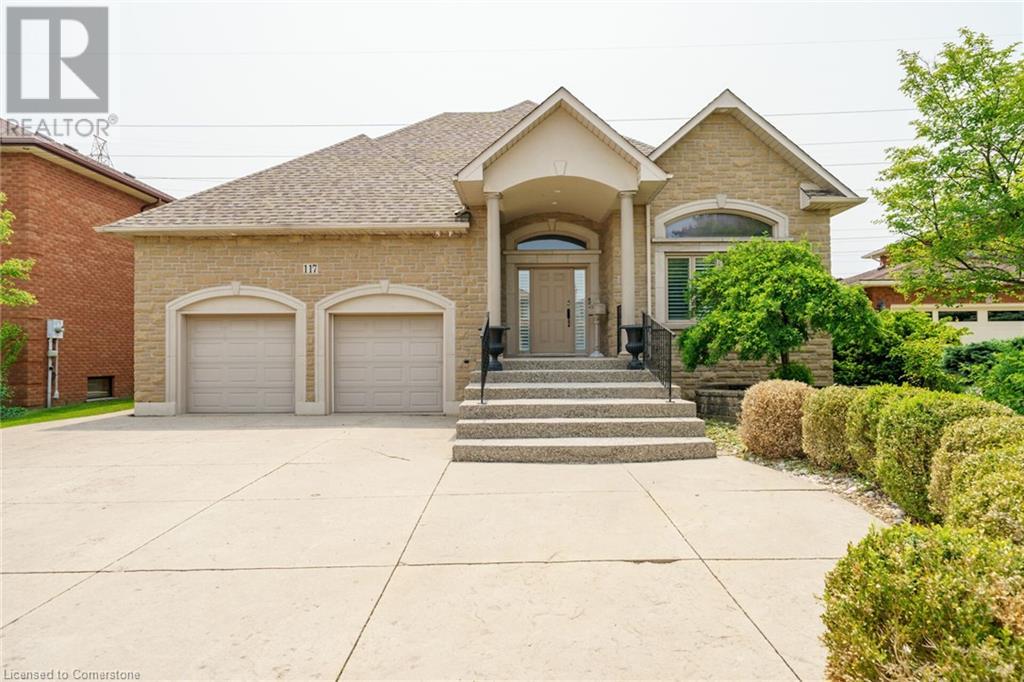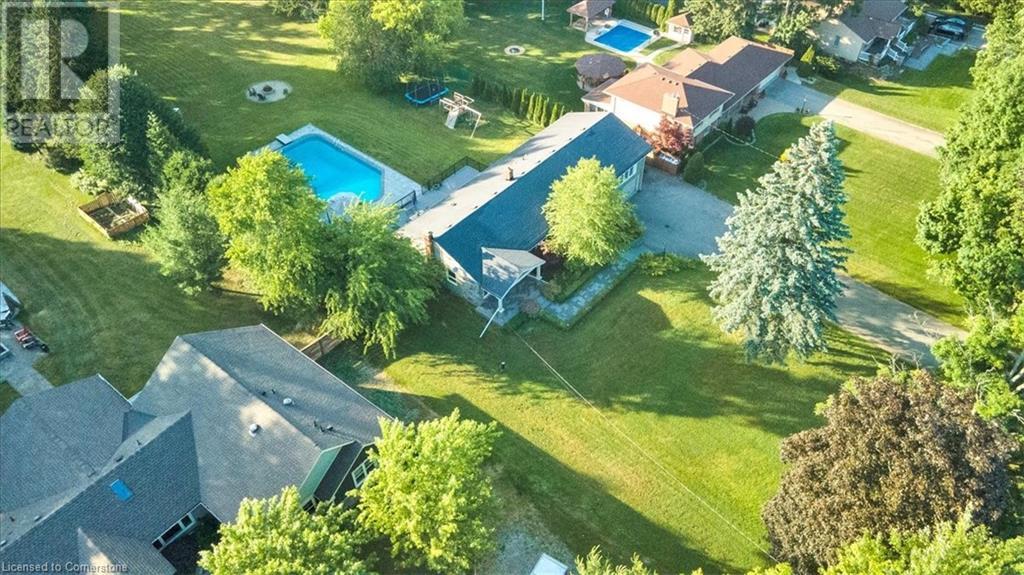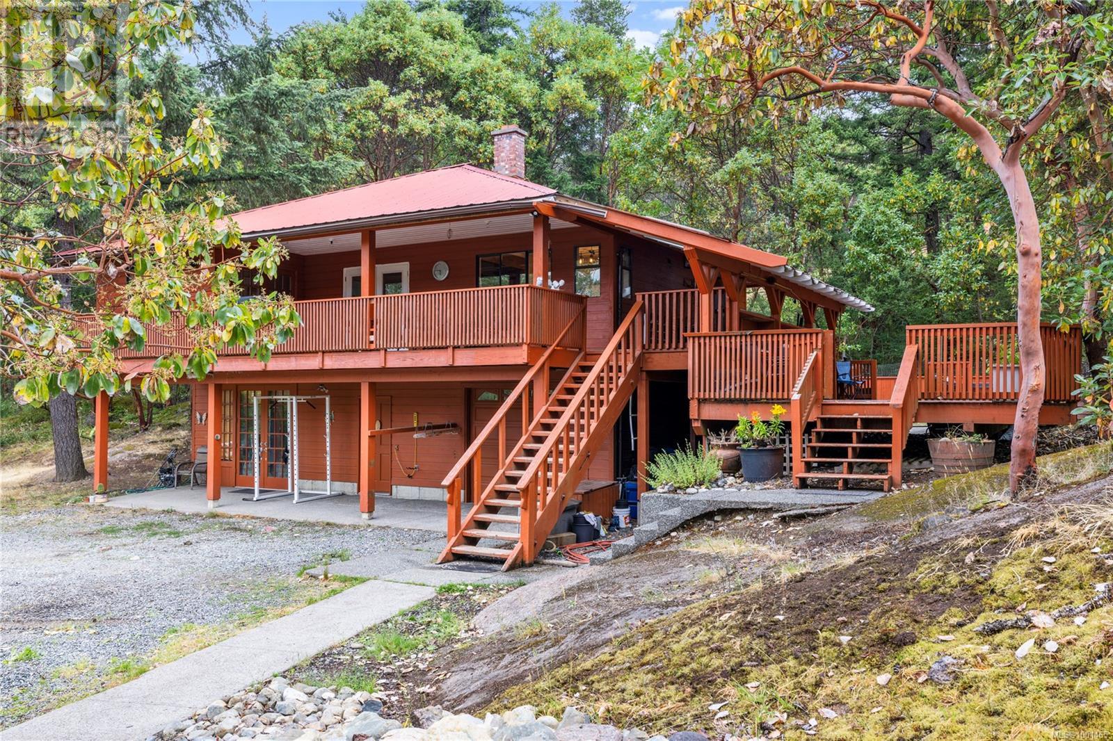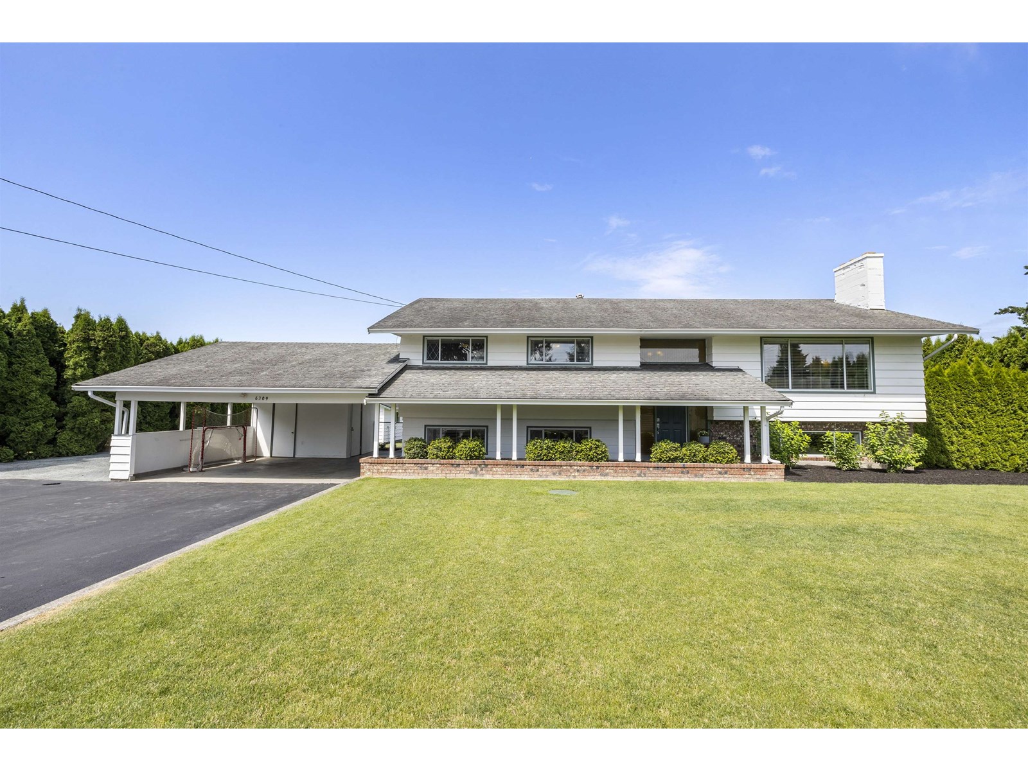45617 Stevenson Road, Sardis West Vedder
Chilliwack, British Columbia
Stunning BRAND-NEW 6-bdrm, 4-bthrm home w/ OVER 3800 SQFT of living space & high end finishes! This home boasts an open-concept main floor w/a gourmet kitchen w/quartz countertops, a lrg island, stylish tile backsplash & a spacious W/I pantry. Great Room offers a cozy yet sophisticated atmosphere w/a beautiful stone gas fireplace & access to lrg covered patio. Upstairs there are 4 generously sized bdrms, including the primary w/WI closet & a 5pc ensuite featuring double sinks, soaker tub & huge shower w/ 2 shower heads PLUS LRG FAMILY ROOM! The BRIGHT fully finished bsmnt includes a 2 BDRM SUITE w/a sep entrance. This builder always brings together quality & style. Located in a desirable Sardis neighbourhood, close to all levels of schools, parks, rec, shopping & more! GST INCLUDED! * PREC - Personal Real Estate Corporation (id:60626)
Century 21 Creekside Realty (Luckakuck)
255157 Range Road 281
Rural Rocky View County, Alberta
Welcome to this impressive 20-acre property just minutes from Calgary—a rare blend of luxury, functionality, and serene country living. Nestled on a quiet street and surrounded by mature trees, this fully renovated home showcases meticulous craftsmanship and thoughtful upgrades throughout, starting with elegant gemstone lighting that beautifully highlights the exterior. Ideal for equestrian enthusiasts, the land is fully equipped with multiple fenced grazing areas, horse stalls, and four heated horse drinkers—one in the expansive 40' x 80' shop and three in the pens—ensuring year-round care for your animals. In addition to the shop, the property also includes a separate oversized single car garage, providing abundant space for hobbies, storage, or workshop use. As you step through the main entrance, you're welcomed by a grand foyer with soaring vaulted ceilings, setting the tone for the bright and airy main level. At the heart of the home lies a stunning Legacy Built kitchen, featuring quartz countertops, top-of-the-line cabinetry, a large island with breakfast bar seating, stainless steel appliances, and a built-in drink fridge. The west-facing kitchen floods with natural light and offers expansive views of the surrounding land, creating a warm and inviting space for both everyday living and entertaining. Just off the kitchen, the formal dining area flows seamlessly onto the back deck—perfect for indoor-outdoor gatherings. The generously sized living room continues the theme of comfort and openness, with vaulted ceilings, large windows showcasing the property, and a charming brick-clad gas fireplace as its focal point. The main level also features luxury vinyl plank flooring throughout and includes a spacious primary bedroom retreat with expansive windows, a four-piece ensuite, and ample closet space, along with two additional bedrooms and another full bathroom. Downstairs, the fully finished lower level offers even more living space, including a large family room with a second gas fireplace, a dedicated games area centered around a pool table, and another full bathroom. The lower level also includes a separate entrance, a spacious laundry room, and direct access to the heated garage—enhancing functionality for multi-generational living or guest accommodation. Additional features include a 230-gallon reserve water tank, a water filtration system, and central air conditioning for year-round comfort. Whether you're seeking space to grow, entertain, or simply enjoy the peace of the prairie, this turnkey acreage delivers the best of both worlds: refined rural living with city convenience just a short drive away. (id:60626)
RE/MAX First
117 Christopher Drive
Hamilton, Ontario
Welcome to 117 Christopher Drive! This exceptional bungalow is a true masterpiece, custom-built to the highest standards, offering over 4,000 sq. ft. of beautifully finished living space. With 2+2 bedrooms, 5 bathrooms, and 2 fully equipped kitchens, this home is perfect for large or extended families. The fully independent in-law suite features 8.5-ft ceilings and its own private walk-up to the garage and side entrance. Ideal for entertaining, this home boasts a covered deck, a stunning saltwater inground pool (installed in 2020), and an outdoor bathroom, creating the perfect setting for relaxation and gatherings. (id:60626)
RE/MAX Escarpment Realty Inc.
311 8th Concession Road E
Hamilton, Ontario
Set on just over an acre of land and surrounded by peaceful farmland and golf courses, this beautiful Carlisle retreat offers the perfect blend of privacy, comfort, and convenience. Start your mornings with coffee on the charming front porch or unwind on the expansive back deck, taking in the serene views of your yard and the tranquil countryside. Designed for seamless indoor-outdoor living, the home features a custom kitchen with quartz countertops, stainless steel appliances, ample cabinetry, and sightlines to the pool and backyard through lovely sliding doors. The kitchen opens directly to a bright, welcoming dining room filled with natural light and picturesque windows. The main floor offers a thoughtfully designed layout with four spacious bedrooms, including a luxurious primary suite with a walk-in closet and a spa-inspired ensuite. You'll love the inviting family/living room with its cozy feel and sliding doors that open directly to the backyard deckperfect for entertaining or quiet evenings. There's also a fantastic custom built-in closet near the entrance, ideal for storing coats, shoes, and seasonal gear. The partially finished lower level extends your living space, featuring a dedicated office, recreation room, laundry area, and flexible space for a home gym, hobby area, or additional storage also has a convenient walk out to the garage. New AC 2024. Property has also been entirely waterproofed. The backyard is your personal oasiscomplete with a heated saltwater pool, patio, pergola, hot tub, and a large deck made for summer fun. A long driveway accommodates up to 14 vehicles, making hosting a breeze. This is an opportunity to enjoy country living with city conveniences just minutes away. Enjoy the peace and space of Carlisle with shopping, schools, local parks and trails! (id:60626)
Real Broker Ontario Ltd.
15 Johnson Crescent
Halton Hills, Ontario
Welcome to this stunning family home perfectly situated on a large corner lot overlooking greenspace, where timeless curb appeal and thoughtful updates come together to create the ultimate living experience. A double-wide private driveway and a two-car garage provide ample parking,while stamped concrete along the front enhances the property's striking first impression. Step inside through the impressive front foyer, where a soaring cathedral ceiling and a sweeping wrap-around centre staircase set an elegant and grand tone, while the home is capped with crown moulding throughout. The main floor offers a harmonious blend of functionality and sophistication, featuring a spacious, updated kitchen complete with granite countertops, stylish backsplash, built-in gas cooktop, oven and warming drawer, as well as a counter depth built in fridge, under-cabinet lighting, and generous cabinetry ideal for both everyday living and entertaining. Enjoy the flexibility of separate living, family, and dining rooms, offering distinct spaces for relaxing and hosting. A convenient man door from the garage leads directly into the laundry/mudroom, adding practicality to your day-to-day routine. Upstairs, you'll find four generously sized bedrooms and two bathrooms, including a luxurious primary suite. The expansive primary bedroom boasts a walk-in closet and a newly renovated ensuite bath designed to be your personal retreat.The finished basement provides a powder room and a spacious layout that currently provides tons of storage, that can be tailored to suit your lifestyle whether thats a home theatre, gym, playroom, or additional entertaining area. Outdoors, your private backyard escape awaits. Stamped concrete continues into the rear patio, offering a perfect setting for al fresco dining and lounging. A modern swim spa and hard top 12x 14 canopy patio furniture, surrounded by ample yard space and mature landscaping for added privacy and relaxation. (id:60626)
Royal LePage Real Estate Associates
311 8th Concession Road E
Carlisle, Ontario
Set on just over an acre of land and surrounded by peaceful farmland and golf courses, this beautiful Carlisle retreat offers the perfect blend of privacy, comfort, and convenience. Start your mornings with coffee on the charming front porch or unwind on the expansive back deck, taking in the serene views of your yard and the tranquil countryside. Designed for seamless indoor-outdoor living, the home features a custom kitchen with quartz countertops, stainless steel appliances, ample cabinetry, and sightlines to the pool and backyard through lovely sliding doors. The kitchen opens directly to a bright, welcoming dining room filled with natural light and picturesque windows. The main floor offers a thoughtfully designed layout with four spacious bedrooms, including a luxurious primary suite with a walk-in closet and a spa-inspired ensuite. You'll love the inviting family/living room with its cozy feel and sliding doors that open directly to the backyard deck—perfect for entertaining or quiet evenings. There's also a fantastic custom built-in closet near the entrance, ideal for storing coats, shoes, and seasonal gear. The partially finished lower level extends your living space, featuring a dedicated office, recreation room, laundry area, and flexible space for a home gym, hobby area, or additional storage also has a convenient walk out to the garage. New AC 2024. Property has also been entirely waterproofed. The backyard is your personal oasis—complete with a heated saltwater pool, patio, pergola, hot tub, and a large deck made for summer fun. A long driveway accommodates up to 14 vehicles, making hosting a breeze. This is an opportunity to enjoy country living with city conveniences just minutes away. Enjoy the peace and space of Carlisle with shopping, schools, local parks and trails! (id:60626)
Real Broker Ontario Ltd.
29 10500 Delsom Crescent
Delta, British Columbia
This duplex townhouse in Lakeside by Polygon is a rare find. Maintained in 10/10 condition by the original owners, this home features 4 bedrooms, 2.5 bathrooms, and a double side-by-side garage with additional space for two cars in the driveway. The living room boasts a 17' vaulted ceiling with large windows, creating an extra spacious atmosphere. All three bedrooms, as well as the backyard, face Sunstone Park Lake, offering a genuine lakeside vacation experience. Enjoy access to the 12,000 sqft Sunstone Clubhouse, which includes resort-style amenities such as a swimming pool, gym, party room, basketball court, theater room, and much more. Don't miss this opportunity! (id:60626)
RE/MAX Performance Realty
205 Gabrielle Mews
Whitchurch-Stouffville, Ontario
Welcome To This Rarely Offered 4+1 Bedroom, 4 Bathroom Home, Ideally Nestled On A Quiet, Pie-Shaped Cul-De-Sac In One Of The Areas Most Sought-After Family-Friendly Neighbourhoods. With Over 100 Feet Of Property At The Rear and over 2900sqft of living space, this Home Is Thoughtfully Designed For Growing Families. The Bright, Upgraded Solarium Seamlessly Integrated With The Kitchen Creates A Versatile Space Perfect For A Play Area, Homework Zone, Or A Cozy Sunlit Reading Nook. Step Outside To A Backyard Built For Lasting Memories, Featuring A Newly Refinished Sierra Stone Deck Ideal For Weekend Barbecues, Outdoor Dining, And Relaxed Family Gatherings. Enjoy The Peace And Safety Of A Low-Traffic Street, All While Being Just Minutes From Schools, Beautiful Parks, And Everyday Amenities. Whether Its Morning Walks To School Or Quiet Evenings Spent Outdoors, This Home Offers The Space, Warmth, And Community Feel Every Family Dreams Of. (id:60626)
Century 21 Percy Fulton Ltd.
Central Home Realty Inc.
950 Nanaimo River Rd
Nanaimo, British Columbia
Nestled in a serene rural setting, this expansive 7.659-acre property offers a unique blend of comfort, versatility, and natural beauty. The main house features 3 spacious bedrooms and 2 full bathrooms, offering ample room for families or those seeking extra space for a home office or guest accommodations. The open-concept living and dining areas are ideal for gatherings, with large windows bringing in natural light and showcasing views of the surrounding greenery. The lower-level unauthorized suite, with its private entrance, includes 1 bedroom and 1 bathroom—perfect for extended family, guests, or rental income. In addition, a separate detached suite also offers 1 bedroom and 1 bathroom, providing further flexible living or income-generating potential. For hobbyists or those in need of workspace, the detached workshop is fully equipped with water and electrical service, making it suitable for a variety of uses from carpentry to creative studios. The property is a haven for nature lovers, with Blind Creek meandering through the land, enhancing the tranquil atmosphere and attracting local wildlife. This is a rare opportunity to own a multifunctional rural retreat with abundant space and income potential. (id:60626)
Royal LePage Parksville-Qualicum Beach Realty (Pk)
6309 Sumas Prairie Road, Greendale
Sardis - Greendale, British Columbia
In the heart of Greendale sits this rare .41-acre property featuring a well-maintained 2,900 sq/ft split-level home with 6 bedrooms and 3 bathrooms. Fully hedged and private, with ideal lot dimensions, it offers a peaceful setting in one of the area's most desirable communities. Enjoy a perfectly manicured, fully sprinklered lawn, tons of parking, and a detached shop. The outdoor fireplace area is surrounded by beautiful gardens and a cozy sitting space "” a perfect place to unwind. Properties like this don't come up often. This one checks all the boxes - an amazing place to settle down and call home for your family. (id:60626)
Royal LePage - Wolstencroft
10765 65 St Nw
Edmonton, Alberta
Build Your Legacy in Capilano! If you're looking for true generational living, look no further than this absolutely stunning custom-built, 2 storey home with 6 bedrooms, 3 bathrooms w/ almost 2800 sqft of developed living space and a list of extras too numerous to mention. If that wasn't enough this property also includes a fully permitted 548 sqft garage suite with its own separate bedroom, bathroom, kitchen, laundry and living space! Upon entering, you're greeted by Brazilian Cherry hardwood flooring and soaring ceiling in the foyer. The living room, dining room and kitchen flow seamlessly together with the Gourmet Chef and entertainer in mind. A brightly lit den and half bath complete this floor. Upstairs you have 3 good sized bedrooms, a full bath and a primary suite that doubles as a sanctuary. The finished basement has 2 more rooms, a 2nd pantry and a huge family room. Situated on a massive 1016 sqm lot, this is the finest Capilano has to offer. Make this house the next one your family calls home. (id:60626)
Exp Realty
1237 River Drive
Coquitlam, British Columbia
Ever dreamed of having a lake in your backyard? Well, here's your chance. This warm and inviting 4-bed, 3-bath home has a comfortable layout, generous living space and a cozy family room. The home is tucked into the heart of River Springs-a quiet community with its own outdoor pool, tennis courts, clubhouse, walking trails, and more. With great schools, scenic trails, and transit all close by, this home offers the perfect blend of nature, comfort, and community. Imagine sipping your morning coffee while gazing over the peaceful lake, or letting the kids play in the fenced yard while you unwind on the patio. It's more than a house- it's a lifestyle. Whether you're upsizing, downsizing, or just looking for peace and quiet by the water-you'll feel at home here. Open house 2-4pm, Sun, July 20. (id:60626)
Homeland Realty

